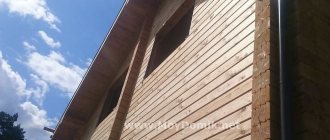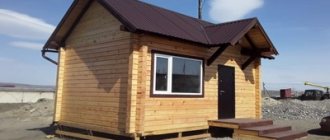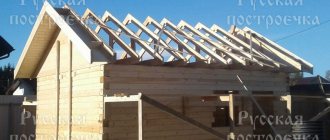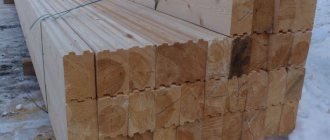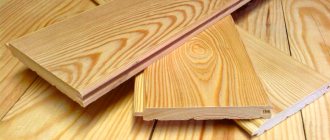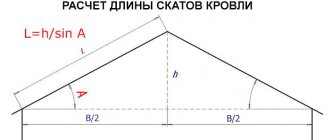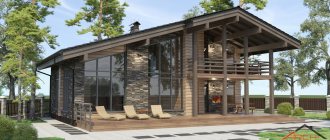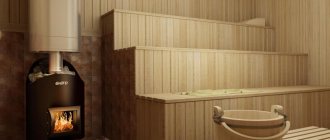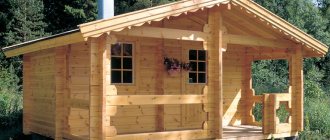In order to select the correct amount of material during construction, we suggest using a timber cubic capacity calculator
, which allows you to calculate the total volume of available material, the volume of one unit, find out the number of pieces in 1 m3, the total weight and cost of production. The service performs calculations only for four-edge assortments with rectangular and square sections. To start the calculation, fill in all the appropriate fields of the online calculator and click the “Calculate” button.
On this page you can calculate the amount of timber needed to build a house, and get the result in cubic meters and pieces. As you understand, it is only possible to accurately calculate the amount of any material needed to build a house if there is a project. But knowing the prices for various timber, and using our calculator, you can quickly estimate many options for house configurations and get a preliminary result, with the help of which you can get an approximate idea of the future costs of building a frame house from timber.
Timber is sold in cubic meters, but sometimes you can see the price per piece, and it is very useful for yourself to know how many pieces of timber you will need, for this purpose this calculator for the amount of timber for building a house gives the answer in two options simultaneously - and pcs. and m3.
Information on the purpose of the calculator
The online calculator for profiled and laminated timber is designed to calculate the quantity and volume of lumber for the construction of houses, bathhouses and other buildings. The amount of inter-crown insulation, dowels, crowns, cost and anti-corrosion impregnation is automatically calculated based on the average value. For more accurate calculations, be sure to contact specialists in your region.
When filling out the data, pay attention to the additional information with the sign ❗
To understand the advantages and disadvantages of profiled timber compared to laminated veneer lumber, you should start with the basic concepts about the production of both.
Profiled timber is made from coniferous trees. In most cases, it has standard section dimensions:
- 100x100 mm - best suited for building a bathhouse or summer country house
- 150x150 mm - suitable for a good home
- 200x200 mm - for the construction of large wooden houses or cottages
If desired, you can individually order timber of a different section. The appearance of the timber can be either with a straight front side or with a D-shaped one. A log of the required thickness is processed on planing and milling machines, after which it is ground on the required sides. The side of the beam that will be located inside the future house and may not require further finishing is usually subjected to high-quality sanding. For convenience and reliability of installation of a log house and for protection from cold and moisture, the profile most often comes with 1 or 2 tenons for a lightweight structure or a “comb” for a residential building. The finished log house must shrink for further completion of construction, usually this period is about 1 year. To reduce this period to several months, you can dry the timber in advance in special chambers.
To produce laminated veneer lumber, logs are sawn into boards, which are also called “lamellas”. The boards are cut and placed in a drying chamber, where the soft drying process produces material with a moisture content of about 10%. The boards are then planed again to the required dimensions, sorted, and then glued into timber using a hydraulic press. For gluing, special waterproof adhesive compositions are used. To make laminated timber resistant to rotting and significantly increase its strength, the boards are laid in a special way - each is laid opposite to the cross-section of the fibers of the neighboring one.
When assessing the strength of materials, it is necessary to recognize the best performance of laminated veneer lumber.
In profiled wood, during the production process, the outer, stronger part of the wood is cut off to give the desired shape. Glued laminated timber, due to the previously described method of laying boards and gluing them on a hydraulic press, is more durable. As many people know, larch is the most durable and rot-resistant, but also the most expensive among conifers. Making profiled timber from it significantly increases the cost of construction. When producing laminated veneer lumber, it is possible to lay an external larch lamella before gluing, which has a slight effect on the increase in price.
When comparing the moisture content of the material and the shrinkage time, it has already been noted that laminated veneer lumber has a moisture content of about 10% and, accordingly, a short shrinkage time, which makes it possible to reduce the construction period of a house. Profiled timber has the natural moisture content of wood, and even drying it can reduce the moisture content only to 20%, so shrinkage cannot be avoided. When comparing shrinkage periods, we must not forget the fact that solid material, due to its greater massiveness, is practically not susceptible to cracking, but on laminated veneer lumber there is a possibility of small cracks occurring.
Due to technological manufacturing features, each type of timber may have different overall dimensions. The profile usually has a length of up to 6 meters, and a cross-section of 100x100, 150x150 and 200x200 mm. Manufacturing timber of a different section size (for example, with a step every 10 mm) can increase the amount of waste, which cannot but affect the price. The length of laminated veneer lumber can reach 12 meters, and the cross-section is usually made from 80 to 280 mm.
In terms of cost, solid timber is almost 2 times cheaper due to the less complex manufacturing process.
But taking into account only the cost of the finished log house, do not forget that finishing for facades when using laminated veneer lumber may not be required, and comparing them in price is a stretch. Everything will depend on the material chosen for finishing the house, its quantity and cost.
In terms of environmental friendliness, profiled timber is not just a favorite, but rather a champion, preserving all the beneficial properties of such an excellent material as natural wood. For processing, you may only need special mixtures to protect against fire and rot, which the owner of the house can choose. In the production of laminated veneer lumber, adhesive compositions can be used, which are divided into several groups according to the degree of danger, and it is not a fact that the manufacturer did not decide to save on the cost of the glue.
In conclusion, we can say that each of the 2 types of timber considered has its undoubted advantages with a small number of disadvantages. And only the owner can decide what material to build the house from in order to continue living in it.
The following is a complete list of calculations performed with a brief description of each item. If you haven't found the answer to your question, you can ask it in the comments.
Settlement process
In order to understand it in as much detail as possible, we will divide all activities into two stages and consider each of them separately.
Preparation
Calculation of timber for a timber bath begins with the following steps:
First of all, you need to decide on the dimensions of the future building; they can be different, from the most compact options to solutions with an attic floor and a terrace. It all depends on your personal preferences and the availability of free space on the site. Remember that there are standards for the location of the bathhouse, regulating the distance to the fence, well, bathroom and neighboring buildings; all this data can be clarified with specialists;
One of the options for the correct location of the building on the site
Then you need to select a project, which will become the main guideline in all further work. Based on the project, a drawing of a timber bathhouse is made, which is approved by the relevant authorities, only after which work can begin. Most often, this stage is entrusted to special design organizations; you present a sketch you found or made yourself, and they draw it up in accordance with the standards;
We will analyze the process using this example - it is very simple and very popular among developers
Next, the size of the timber for the bath is determined, meaning such an indicator as the cross-section of the elements. We strongly recommend not using elements less than 150 mm wide; even this option freezes through at -29 degrees, and thinner bars will retain heat very poorly. If you want to be able to maintain a comfortable temperature in the building even in winter without extra costs, then it is best to use material measuring 200x200 or 150x200.
The thickness of the timber for the bath must be at least 150 mmCalculations
Now let's figure out how to calculate a bathhouse made of timber. If you have a project on hand, then the process will not be difficult. Of course, you can also use a calculator for calculating timber for a bathhouse; you can find it on the Internet without any problems, but if the structure is simple, then you can do it yourself in a matter of minutes.
The work is carried out in the following sequence:
Some manufacturers of raw materials have a log bath calculator on their websites for the convenience of customers
- We will look at the project shown in the previous chapter, in which the size of the building is 3x4 meters, there is one external partition, which is also 3 meters long. Since in a bathhouse it is recommended to make even the internal partitions the same thickness as the external ones, we will calculate the total length of the walls: 3+4+3+4+3=17 linear meters. Also immediately note to yourself that you have two walls of 4 meters and three walls of 3 meters, this will be needed a little later;
- Next, you need to calculate the amount of timber, for this you need the height of the structure, in our case it is 2.55 meters, and the height of the timber itself, let’s say you chose a good option 150x200, that is, the log house will consist of 15 rows;
- Above, we determined that we have 3 three-meter and 2 four-meter walls, through simple calculations we get the result of 45 wooden blocks three meters long and 30 bars four meters long;
- Since materials are sold in cubic meters, we will convert our pieces into the required units of measurement. One linear meter has a volume of 0.03 cubic meters, that is, a three-meter element is 0.09 m3, and a four-meter element is 0.12 m3;
- The calculation is simple - 0.09x45 = 4.05 cubic meters of timber 3 meters long and 0.12x30 = 3.6 cubic meters of elements 4 meters long, you have the exact length result in your hands, so you will purchase exactly what you need, and in During the work process, the amount of waste will be minimal.
In the end, approximately the following result will be obtained - a small functional structure that retains excellent heat even in the coldest period of the year
General information on the calculation results
1. Total timber volume
— Estimated amount of lumber in cubic meters.
2. Total wall area
— The area of the outer side of the walls. Corresponds to the area of the required insulation, if provided for by the project.
3. Total weight
— Weight of timber excluding insulation.
4. Number of crowns
— Number of rows of timber in one wall. Depends on the height of the walls and the size of the material used. Excluding gables.
5. Amount of roll insulation for all crowns
— Equal to the total length of all beams.
6. Diameter and number of dowels in 1.5 meter increments
— This calculation is suitable only for lightly loaded timber buildings. For critical buildings, the calculation of dowels must be carried out by specialists in your region.
7. Amount of impregnation on both sides
— The calculated amount of protective impregnation of medium grades, covering the external and internal surfaces of all walls.
8. Approximate shrinkage (4%) of profiled timber
— Approximate shrinkage of walls made of profiled timber after 1 year, with an initial humidity of 20%.
9. Load on the foundation from the walls
— Load without taking into account the weight of the roof and ceilings, with support on the entire surface of the lower crown. This parameter is necessary to select the strength characteristics of the foundation.
How to calculate the amount of wood
So, the source material has been selected, the project has been drawn up or at least a sketch has been drawn, it’s time to start calculating the material for the bathhouse, taking into account some points:
- bathhouse design - number of floors, number and dimensions of premises;
- dimensions of the beam: its typical length is 6 m, the cross-section is usually 100 x 100 mm, 100 x 150 mm, 150 x 150 mm, 200 x 200 mm (if necessary, the parameters are changed from ordinary to individual).
There are two calculation formulas: one determines the quantity, the other calculates the volume. Choose the one that suits your situation and preferences.
We calculate the volume of material:
| length of the perimeter of the building x height of the building x thickness of the timber (100 x 100, 150 x 200 or 200 x 200). |
Thus, we have the volume of wood required for the construction of a bathhouse.
Sometimes craftsmen suggest taking into account the shrinkage of the material and adding 10–20% for reserve when purchasing wood. But it is not advisable to do this, since the reserve will remain in any case, because the calculation does not take into account door and window openings. Then why pay extra money?
https://youtube.com/watch?v=NPWuzJg3fkk
Now attention! A fairly common mistake made by beginners is that instead of the length of the perimeter (the sum of all sides), they take into account the area (length x width), thus underestimating the result. What does this mean? Lack of bath material that will have to be purchased
And this, at a minimum, is extra transportation costs. It will be especially difficult for those who harvested wood themselves and did not plan to purchase it.
|
We get the desired result - the amount (beams in pieces) of material for construction.
You can also use an online calculator, where you should enter:
- building length and width;
- timber size;
- the height of each floor of the future bathhouse.
The answer will be in cubic meters, that is, the calculator will calculate the volume of timber for building a bathhouse. To convert into pieces (for many this is clearer), use the conversion tables.
Calculation of construction timber in cubic meters
And so, how to calculate the amount of timber
in 1 cubic meter using the simplest method? It should be noted that the example below is not exact. To make a more accurate calculation, you need to have a project of the future house.
To calculate the amount of timber in 1 m3 you need:
- Calculate the perimeter of the building;
- Multiply the perimeter by the height;
- The product of the perimeter and height must be multiplied by the thickness of the product.
For our case, the formula will look like this: V = h*b*l = 0.15 * 0.15 *6 = 0.135 m3,
Where:
- h is the height of the beam;
- b – width;
- l – length.
Let's find out how many units of lumber are in 1 cube as follows: 1/0.135 = 7.41 pieces.
After carrying out all the above calculations, we will get the result of the number of cubes of timber required to construct the building.
To calculate timber
, which will be needed for finishing the interior walls, we use a similar method.
Let's look at a specific example of how to calculate the amount of timber
for a bathhouse 5 * 10 meters, 3 meters high.
Let us conditionally determine that during construction the size 150 * 150 mm will be used.
Example:
- (5 m – width + 10 m length) × 2 = 30 m – perimeter of the building.
- 30 perimeter × 3 height = 90 m2 – wall area.
- 90 area × 0.15 material thickness = 13.5 m3 - needed to build a box from 5x10 timber 3m high.
In this simple way, we calculated the amount of timber for the walls, which is 13.5 m3. But, you need to take into account that due to the presence of window and door openings, the amount of material used will be less than calculated.
Often craftsmen do not take this point into account; it is believed that it would be even better to add about 20% in reserve, in the end we will get: 13.5 + 20% = 16.2 m3 of timber needed for a building 5 * 10 m.
Features of timber that must be taken into account when calculating
When building a house from timber, the first step is to lay the crown, which should be slightly thicker than the main beam. The first crown is made of thicker timber; later the weight of the whole house will put pressure on it, so it is additionally recommended to treat it with machine oil or an antiseptic.
In the calculation described above, this nuance was not taken into account; it must be calculated separately.
Bath stove
The basis of good steam is a correctly selected sauna stove. Its power depends on the volume of the steam room, and if you don’t know how to calculate a stove for a bath, you can end up with an extra headache instead of taking a steam bath in comfort.
The furnace power must be calculated in the following sequence:
- Determine the volume of the steam room - width x length x height.
- Calculate possible heat loss by multiplying the total area of doors, windows (if any), partitions by 1.2 (heat loss coefficient).
- We sum up the volume of the steam room and heat loss and get the required furnace power.
With correct calculation, you should take into account the materials from which the bathhouse is built, and the resulting power should be adjusted to standard coefficients. They are in building regulations. For example, for a log bathhouse without lining, K = 1.6, if the inside of the bathhouse is lined with clapboard, and even insulated, such a wall will not absorb heat, on the contrary, it will repel it, therefore K = 0.6.
When starting construction, first of all, calculate the size of the bathhouse, based on whether you are building a “little one” for yourself or planning to organize noisy bathhouse gatherings with friends.
In the first option, you will not need a dressing room, and in general, the bathhouse can be an extension to the house. Well, those who like company will have to spend money and calculate the basic parameters of the structure based on the maximum number of invitees. But that’s what’s good about a Russian bath - it will bring pleasure to everyone. And it will be relatively inexpensive if you build it yourself and correctly calculate construction costs.
Calculation of timber in units
After you have calculated the amount of timber in m3, you can easily find out how much timber will be needed in units (pieces). Let's look at the table of the most common sizes of timber 6 m long:
Table of the amount of timber in 1 m3 for calculating timber for a house.
| Section * beam length | Volume 1 piece, m3. | Quantity of timber in 1 m3, pcs. |
| 100*100*6 | 0.06 * m3. | 16.67 pieces |
| 100*150*6 | 0.09 m3. | 11.11 pieces |
| 150*150*6 | 0.135 m3. | 7.41 pieces |
| 100*200*6 | 0.12 m3. | 8.33 pieces. |
| 150*200*6 | 0.18 m3. | 5.56 pieces |
| 200*200*6 | 0.24 m3. | 4.17 pieces |
| 100*100*7 | 0.07 m3. | 14.28 pieces |
| 100*150*7 | 0.105 m3. | 9.52 pieces |
| 150*150*7 | 0.1575 m3. | 6.35 pieces |
| 100*200*7 | 0.14 m3. | 7.14 pieces |
| 150*200*7 | 0.21 m3. | 4.76 pieces |
| 200*200*7 | 0.28 m3. | 3.57 pieces |
In the above example, where we indicated the cubic capacity of the timber for the bathhouse, we will carry out further calculations of the materials in pieces.
In order to calculate the amount of material per house in pieces, we carry out the following calculation; for this, the amount of 13.5 m3 must be divided by the cubic volume of the timber used, in our case it is equal, based on the table, to 0.135 m3: 13.5: 0.135 = 100 pieces.
If you correctly calculate the amount of timber in pieces, then when purchasing timber you will be able to control whether all the material is shipped to you by the seller.
Settlement process
In order to understand it in as much detail as possible, we will divide all activities into two stages and consider each of them separately.
Preparation
Calculation of timber for a timber bath begins with the following steps:
First of all, you need to decide on the dimensions of the future building; they can be different, from the most compact options to solutions with an attic floor and a terrace. It all depends on your personal preferences and the availability of free space on the site. Remember that there are standards for the location of the bathhouse, regulating the distance to the fence, well, bathroom and neighboring buildings; all this data can be clarified with specialists;
One of the options for the correct location of the building on the site
Then you need to select a project, which will become the main guideline in all further work. Based on the project, a drawing of a timber bathhouse is made, which is approved by the relevant authorities, only after which work can begin. Most often, this stage is entrusted to special design organizations; you present a sketch you found or made yourself, and they draw it up in accordance with the standards;
We will analyze the process using this example - it is very simple and very popular among developers
Next, the size of the timber for the bath is determined, meaning such an indicator as the cross-section of the elements. We strongly recommend not using elements less than 150 mm wide; even this option freezes through at -29 degrees, and thinner bars will hold heat very poorly. If you want to be able to maintain a comfortable temperature in the building even in winter without extra costs, then it is best to use material measuring 200x200 or 150x200.
The thickness of the timber for the bath must be at least 150 mm
Calculations
Now let's figure out how to calculate a bathhouse made of timber. If you have a project on hand, then the process will not be difficult. Of course, you can also use a calculator for calculating timber for a bathhouse; you can find it on the Internet without any problems, but if the structure is simple, then you can do it yourself in a matter of minutes.
Some manufacturers of raw materials have a log bath calculator on their websites for the convenience of customers
- We will look at the project shown in the previous chapter, in which the size of the building is 3x4 meters, there is one external partition, which is also 3 meters long. Since in a bathhouse it is recommended to make even the internal partitions the same thickness as the external ones, we will calculate the total length of the walls: 3 4 3 4 3 = 17 linear meters. Also immediately note to yourself that you have two walls of 4 meters and three walls of 3 meters, this will be needed a little later;
- Next, you need to calculate the amount of timber, for this you need the height of the structure, in our case it is 2.55 meters, and the height of the timber itself, let’s say you chose a good option 150x200, that is, the log house will consist of 15 rows;
- Above, we determined that we have 3 three-meter and 2 four-meter walls, through simple calculations we get the result of 45 wooden blocks three meters long and 30 bars four meters long;
- Since materials are sold in cubic meters, we will convert our pieces into the required units of measurement. One linear meter has a volume of 0.03 cubic meters, that is, a three-meter element is 0.09 m3, and a four-meter element is 0.12 m3;
- The calculation is simple - 0.09x45 = 4.05 cubic meters of timber 3 meters long and 0.12x30 = 3.6 cubic meters of elements 4 meters long, you have the exact length result in your hands, so you will purchase exactly what you need, and in During the work process, the amount of waste will be minimal.
In the end, approximately the following result will be obtained - a small functional structure that retains excellent heat even in the coldest period of the year
Nuances of designing basic elements
A project for the construction of a small-sized bathhouse is one of the most important documents, according to which you can systematically carry out construction processes, calculate the amount of materials, obtain a construction permit, and register the constructed structure for cadastral registration.
Proper planning of a small-sized building will allow you to obtain a large usable area and provide for all the necessary aspects. At the design stage, it is necessary to take into account all the points in order to organize consistent construction without missing deadlines.
Foundation
The depth of the trench is one meter, the width is 20 centimeters, the sand cushion is 20 cm thick.
Step 1. The length of the foundation is equal to the sum of the perimeter of the log house and partitions. In our case, this is 6 + 6 + 4 + 4 (facade walls) + 2 (partition between the steam room and the washroom) + 4 × 2 (partitions of the rest room) + 1.5 (partition of the corridor) = 31.5 m.
Step 2. Volume of concrete tape. You need to subtract the thickness of the sand cushion from the depth of the trench and add the height of the tape above the ground.
100 cm – 20 cm + 30 cm = 110 cm.
Step 3. Calculate the volume of concrete to fill the tape. Tape width 20 cm.
0.2×1.1×31.5=6.93 m3. Round up to 7 cubic meters.
Step 4. Calculation of cement, sand and crushed stone. To make one cubic meter of concrete you need approximately 0.5 m3 of sand, 0.83 gravel and ≈ 300 kg of grade 400 cement. In total, for the foundation of a bathhouse you will need 300 × 7 = 2100 kg of cement, 0.5 × 7 = 3.5 m3 of sand and 0.8×7=5.6 m3 of gravel. Sand should be purchased for 0.2×31.5×0.2=1.26 m3 of sand for a cushion under the foundation. See the tables for the cost of materials.
Sand cost
Cost of cement
Cost of crushed stone
This is the price list of wholesalers; it is always much more profitable to purchase materials from them. Of course, we must keep in mind that the variation in prices across regions can be significant.
Step 5. Calculation of building reinforcement.
Typical reinforcement schemes
A metal frame will be made from it around the perimeter of the walls, the number of horizontal rods will be 4 pcs. In total, horizontal rods will be needed 31.5 × 4 = 126 meters. But that’s not all, you need to add ≈ 15% for vertical posts and ≈ 5% for overlapping bars along the length.
In total, you will need to purchase approximately 126 + 18.9 + 6.3 = 144.9 meters. Buy 10 meters more reinforcement, it will always find its use during construction. It will be necessary to make dowels from the rods to fix the top row of the frame; they can also be used to make brackets for fastening floor and ceiling beams. The diameter of the reinforcement is 10 mm, the length of the rod is 2.9 meters, the price of the rod is 141 rubles. Approximately 7,400 rubles will be needed for fittings.
Bundles of reinforcement
We will not take into account the cost of formwork boards; they can then be used to construct rough ceilings or floors. For waterproofing you need to have 31.5 × 0.2 × 2 (roofing material in two layers) = 12.6 m2
The price per square meter is approximately 20 rubles.
Technical characteristics of different brands
Similar materials
| More details | Product characteristics of angle grinder RWS angle grinder-230/2350N General characteristics Machine type angular Power consumption 2350 W Max. disc diameter 230 mm Spindle thread M14 Mounting hole diameter 22 mm Mains power Functions and capabilities… |
| More details | Product characteristics Tape measure matrix Strong 31078 16 mm x 3 m General characteristics Type tape measure Purpose household Tape length 3 m Tape width 16 mm Rubberized body yes Belt mount yes Double-sided scale yes Measuring… |
| More details | It was believed that they did not require additional glazing and thermal insulation. Only in modern projects balconies and loggias are glazed during the construction stage, but we are not talking about them. Of course, access to fresh air is not bad... |
| More details | Product characteristics Pump Grundfos Unilift CC 7 A1 General characteristics Type submersible drainage Immersion depth 10 m Maximum pressure 6.5 m Capacity 9.5 cubic meters. m/hour Mains voltage 220/230 V Power consumption 380… |
| More details | Product characteristics Paper-fabric tablecloth W 1180 mm 20 m per roll BURGUNDY "PAPSTAR" An environmentally friendly product, created using a special technology from cellulose with lamination of the top layer. Made from 100% renewable raw materials,… |
Show More
Work order
Consistent execution of construction processes is necessary to obtain a reliable structure that will last at least 20 years. Check out the step-by-step construction of the bathhouse in the video, which shows the main points of the construction of the structure.
The process of building a bathhouse consists of the following important steps:
- drafting;
- obtaining permission to construct a facility (for construction work on urban lands);
- calculation of construction materials estimates;
- purchasing everything necessary;
- preparation and marking of the territory;
- arrangement of a drainage pit or wastewater disposal structures;
- organization of the foundation, including for a heating stove;
- assembling a box from timber;
- construction of a rafter system;
- roof installation;
- building shrinkage;
- installing doors, windows, installing a stove;
- electrification works;
- construction of shelves, static structures;
- finishing activities.
Consistent implementation of all activities will allow you to independently build a small bathhouse for comfortable relaxation and washing procedures in a short time. Pay attention to every step to satisfy all requests. Subsequently, you can add a veranda, porch, or terrace to the structure.
Initial data
Initial data for calculating timber in the online calculator and their description:
- It is necessary to add up the lengths of all external walls (for example, a house 6x6, 6+6+6+6=24) the unit of measurement is meters. Door and window openings are not taken into account, since they are usually cut out in place after the building has settled.
- Enter the parameter height of the structure at the corners, units of measurement - meters. If the height of the walls is different, indicate the average height (add the heights of the walls and divide by their number).
- If you want to take into account internal partitions, enter their number; if internal partitions do not need to be taken into account, leave the value “0”.
- Enter the parameter height of the internal partition, units of measurement - meters.
- Enter the parameter length of the internal partition, units of measurement - meters.
- Select the type of timber used for construction. Depending on the type of timber, the weight of the structure and the approximate shrinkage of the structure will be calculated.
- Select the cross-sectional size of the beam (if necessary, set your values in the following order: HxWxL), units of measurement are millimeters.
- If you want to find out the cost of the required amount of timber for a building, enter the price per 1 m3. Not a required parameter. The unit of measurement is rubles.
- Select a fastening for the beam (dowel or force spring unit).
- If you want to find out the cost of the required number of fasteners for a given timber structure, enter the price for 1 piece. Not a required parameter. The unit of measurement is rubles.
- If you want to find out the cost of the required amount of impregnation for fire and bioprotection of a structure made of timber, enter the price per 1 liter. Not a required parameter. The unit of measurement is rubles.
- If you want to find out the cost of the required amount of roll insulation for a structure made of timber, enter the price per 1 linear meter. Not a required parameter. The unit of measurement is rubles.
Option one is the simplest
The simplest and fastest solution would be to order a project from a specialized office. What are the strengths here:
- The customer is absolutely not required to know the specifics of construction technologies. You designate the technical specifications and receive the finished product within a fairly short period of time;
- Very often, design organizations undertake the work of coordinating related technical documentation with administrative bodies within the competence of municipal authorities. Taking into account the level of bureaucracy and, let’s not be afraid of this word, gross corruption within the various licensing systems, this can save you quite a few nerve cells, and, no matter how trite it sounds, in some cases, money;
- In the databases of design bureaus there are a lot of different ready-made projects, very often quite innovative, which allows the customer to quickly make a fairly informed choice;
- If you do not plan to build a bathhouse yourself, then very often design organizations work in close conjunction with construction companies, and often themselves are their structural divisions, which allows you to reduce organizational activities to a sufficient minimum.
For all its tempting and apparent simplicity, this option has at least two serious drawbacks:
- Very often, the quality of a project depends on the integrity and competence of the designer. And there are quite serious problems with integrity and competence in this country.
- This option is quite expensive financially. A good, conscientiously executed project cannot be cheap.
General information
Any construction, even if it is a bathhouse measuring 3x4 meters, requires the availability of design documentation.
It is necessary not only for calculating materials and drawing up estimates, but also as instructions for performing construction work. A drawing of a bathhouse made of 3x4 timber, which will be in front of your eyes during the construction process, will allow you to avoid mistakes at all stages of the work. Therefore, you should not neglect the preparation of the project even when constructing such small buildings.
Three-dimensional design of a 3x4 bathhouse
Peculiarities
The bathhouse was used not only for washing, but also as a health complex. It is especially good for treating respiratory tract problems, such as bronchitis. The steam room is good for obesity and has a positive effect on recovery processes. Accelerating sweating helps remove toxins from the body. The presence of a bath broom in a steam room is a mandatory law for a Russian person. The most common brooms are knitted from birch, linden, spruce, and oak. These trees contain resins and substances that have a beneficial effect on the body. A broom removes keratinized particles of the epidermis from steamed skin, so a person looks younger after a bath.
A contrast shower helps harden and stimulates blood flow, therefore enriching the body with oxygen. It is not for nothing that from time immemorial people have placed bathhouses on the banks of rivers and lakes.
The famous Russian custom of plunging into an ice hole after a steam bath is known all over the world. Our ancestors well understood the benefits of contrasting temperatures. That is why there was a boom in the construction of bathhouses from logs.
The peculiarity of the 6 by 4 size is that, despite a fairly spacious room, the structure is compact and does not take up much space. You can find a place for a 6x4 log house even in a small area. A building material such as timber has many advantages over others.
- Timber is an environmentally friendly material.
- It has antibacterial properties due to the presence of essential oils in the wood.
- Unlike log baths, construction from timber requires less building material, therefore, this is a considerable saving.
- The timber is less prone to delamination, which means that the appearance of cracks on the side surfaces is minimized.
- It is much easier to build from timber; even a novice carpenter can do it. Many owners lift the box from the timber with their own hands.
- The walls are smooth, neat, look good, provide a large area inside the house and quickly shrink.
- A bathhouse made of timber has less weight than a log bath - it requires a smaller foundation. It can be made as a strip or the structure can be placed on poles.
- Immediately after completion of construction, interior decoration can begin.
- Due to the presence of resins, the middle of the trunk becomes denser with age, which only increases the strength of the structure.
- The universal dimensions allow you to build an attic or a full second floor, or turn a bathhouse into a cozy guest house.
The inside of the building is usually divided into four compartments:
- steam room;
- washing;
- dressing room;
- restroom.
All interior spaces do not have mandatory dimensions. Some people like a large washroom, others can increase the steam room compartment by reducing the washing section.
You can reduce the size of the dressing room by increasing the area of the rest room.
There are many options - there are no restrictions for fantasies and desires.
Briefly about the main thing
Before construction, it is necessary to choose the right timber, since at each stage factories offer several processing options. If there is a risk that the construction of the bathhouse will not begin on time, choose chamber drying. This way you can store the wood on your site for another couple of months.
To make the building warm, you need caulking - that is, insulation - or you can order wood profiling. If you want to strengthen the foundation and prevent rotting, use larch, at least as a pair of lower crowns.
To calculate how many cubes of timber are needed for a standard 3x4 or other size bathhouse, use the calculator on the website of a house-building company or the special formulas specified in the article.
Ratings 0
Creating a Project
As an example, let's look at how to complete a 3x4 bathhouse project made of timber, which involves a detailed description of the construction.
In the process of this work, it is necessary to decide on the following points:
- planning of the future bath;
- features of the base;
- roof structure.
Below we will consider each of these design stages separately.
Layout
Of course, a bathhouse made of 3 by 4 m timber is a small building, however, this area is quite enough to accommodate a steam room, shower and locker room. Therefore, it is necessary to think in advance about how the rooms will be located in order to make the most practical use of the space.
First of all, you need to decide on the size of the steam room, which depends on its planned capacity. For example, if the steam room is small - for one or two people, then you can arrange another relaxation room in the bathhouse.
Layout of a bathhouse with a relaxation room
In the proposed bathhouse project, the rooms are designed as follows:
| Room type | Dimensions |
| Steam room | Occupies 3.33 m2 |
| Shower room | 1.81 m2 |
| Restroom | 5.04 m2 |
However, with this layout, things will have to be left in the rest room, since there is no locker room. The only thing that can solve the problem is an attached vestibule, which can be adapted for these purposes.
If a more spacious steam room is required, then in addition to the shower room there will only be room for a locker room. True, many developers, in order to increase the usable space inside the bathhouse, resort to one trick - they make the building corner, for example, an excellent option is the size of a bathhouse made of timber 3 by 3 by 3 by 4.
This solution is suitable for cases where the bathhouse is located in the corner of the site. Such a structure does not take up much more space, but at the same time has sufficient area to arrange all the necessary premises.
An example of a three-dimensional corner bath project
In this case, the rest room can be made both closed and open, i.e. in the form of a terrace. The second option can be implemented in a summer bath.
If the recreation area is expanded by a meter in length and width, then a barbecue will fit here. In this case, you will get a bathhouse made of 4 by 4 by 3 by 4 timber. Of course, an increase in size will also lead to increased construction costs.
Thus, the layout of the bath depends on the following points:
- purpose - only a steam room or, for example, a recreation area at a summer cottage;
- the size and features of the site allocated for construction;
- budget allocated for the construction of the bathhouse.
To complete the space planning work, you should draw a plan indicating the size of the rooms.
Diagram of a pile-screw foundation
Foundation
The foundation for a small bath can be of several types:
pile-screw - consists of metal pipes that are screwed into the ground to the required depth. From above, all piles are connected by a grillage. The advantage of this design is the possibility of building a bathhouse on a slope, however, it can only be realized if the soil is strong enough;
Diagram of a columnar foundation
- columnar - columns built from brick or concrete blocks are used as the base. As in the previous case, all the pillars of the base are united by a grillage;
- strip - is a closed monolithic contour, which is located under all load-bearing walls. Brief instructions for arranging such a foundation look like this:
- trenches are dug to the depth of soil freezing;
- a sand-crushed stone cushion is poured into the bottom of the trenches;
- formwork is installed;
- reinforcement is performed;
- The formwork is filled with concrete.
The choice of foundation depends on the type of soil. If the soil is unstable, a strip foundation should be poured. If the soil is stable, the best option would be a columnar or pile foundation, the price of which is much lower.
Roof frame diagram
Roof
The roof is a conventional gable structure. As a rule, in such baths the frame is based on hanging rafters, which are fastened together by a ridge purlin and lathing. To strengthen the structure, tie downs are installed between the rafter legs.
At the roof planning stage, you need to draw up a diagram on which all the frame parts should be displayed and their dimensions indicated.
Beam with a section of 100x150 mm
Advantages of a wooden house built using timber
- There is no need for interior and exterior decoration of the house. The walls are even and smooth. They look beautiful.
- Moisture does not penetrate the seams located between the crowns. Moisture does not collect on the walls and rot does not appear.
- After a while, after the log house has shrinked, there is no need to caulk.
- The timber has a tight connection with a lock, which protects against blowing.
- Almost no cracks appear and are not deformed during shrinkage.
- Natural material, environmentally friendly.
- Does not require long assembly, assembles quickly, like a construction set.
- The houses have a beautiful aesthetic appearance.
- The house is easy to care for; there is practically no dust collecting on the walls.
- Possibility to paint the house any color.

