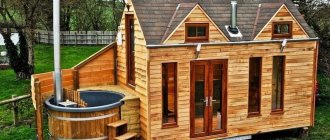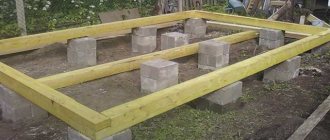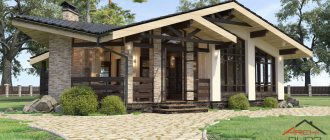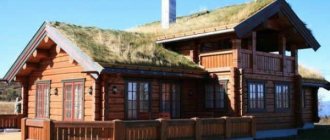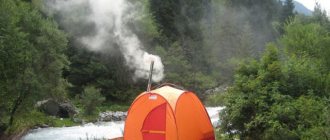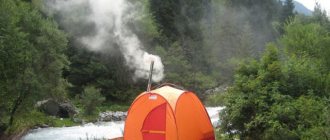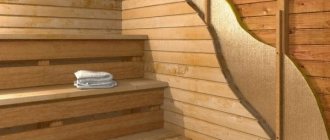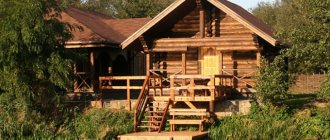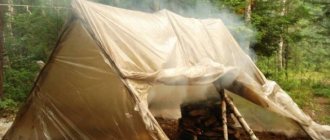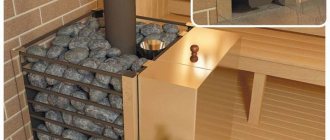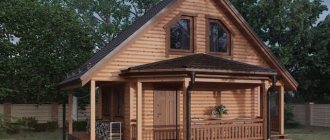Frame construction technology allows you to quickly and at low cost build a completely effective and functional bathhouse.
5/5 — (2 votes)
The construction of the bathhouse is carried out using traditional technologies that have been proven over centuries. However, modern techniques make it possible to obtain completely functional and convenient structures, but without the use of conventional technologies and materials.
One of these methods is to build a bathhouse using a frame method. This is a very practical method that can significantly speed up work and significantly reduce the cost of purchasing materials. Let's take a closer look at this technique.
Advantages and disadvantages of frame construction
Among the advantages of such a construction:
- Minimum assembly time. Carefully thought-out technology allows you to build baths of different sizes very quickly.
- Environmental friendliness of raw materials. The main material is wood. There will always be a pleasant aroma of natural wood inside the bathhouse.
- There is no need to pour a massive foundation under the building. A columnar base or screw piles (depending on the type of soil) will suffice.
- The structure warms up faster, unlike brick or log baths.
- Fuel economy. For a good heating of such a bathhouse, you will need 2–3 times less firewood than for a brick one.
- Low price for materials.
- Possibility of construction at any time and weather.
Among the disadvantages of a frame bath:
- For year-round operation, the building will have to be insulated, which will entail additional costs.
- External and internal finishing of the structure is required.
- The bathhouse needs periodic antiseptic and fire retardant treatment.
- There is a high probability of the bathhouse shrinking after 1.5–2 years. Shrinkage can be up to 10 cm. Because of this, deformation of the finish occurs inside and outside.
To prevent significant shrinkage of the structure, it is necessary to use boards and other lumber that have been kiln-dried for construction.
Features of insulation
- In the maximum temperature zone, it is necessary to protect the material from melting. As a rule, the air temperature near the stove reaches 160-200°C. Therefore, fire-resistant protection is attached on top of the insulation and vapor barrier, and sometimes on top of the wall finishing - basalt fabric, galvanized sheet, fire-resistant plasterboard. Fire protection is required at a distance of up to 400 mm from the heating furnace. If the heater is installed in the middle of the steam room at a distance of more than 400 mm from the walls, then there is no need to hang fireproof screens.
- The bathhouse ceiling is insulated with a thicker layer of heat-insulating material. This is due to the fact that most of the warm air rises. Therefore, it is through the uninsulated ceiling that maximum heat loss occurs. For high-quality insulation of the ceiling, two layers of insulating material are used.
Vapor barrier
The step-by-step construction of a frame bathhouse with your own hands involves the correct choice of material for vapor barrier. It is necessary to take into account the location of the section of the wall with a vapor barrier relative to the stove and chimney. The air temperature near the heating device may exceed 120°C. This will lead to the banal melting of polyethylene inside the wall.
Vapor barrier near the stove.
Therefore, within a radius of 1.5 m near the heater, the insulation is insulated from steam exclusively with aluminum foil. In this case, the joints of the foil are carefully glued with a special heat-resistant tape for foil, preventing the formation of cracks.
On a note
In addition to heat resistance, foil has additional thermal insulation. It reflects thermal radiation back into the steam room.
The heat resistance of foil, in addition to other factors, is determined by its thickness. Therefore, to vapor barrier the insulation in the walls next to the stove, a foil layer 80-100 microns thick is used.
In walls located away from the heating stove or hot chimney - in rest rooms, in the shower, a cheaper film - polyethylene - can be used as a vapor barrier. The polyethylene joints also need to be taped.
Photo of the car wash construction.
It is necessary to cover not only the insulation, but also the frame of the bathhouse with a foil layer or polyethylene. Therefore, the foil is attached over the frame beams, covering both the insulation and the wooden supports of the structure. To fasten the insulation, use a stapler, and press the film over the staples with wooden planks.
A video about the construction of a frame bath shows how a vapor barrier is performed on basalt wool with aluminum foil.
Frame material
Main raw materials:
- beam;
- metal profile.
Let's look at the pros and cons of using each material for the frame.
Wooden beam
It is often used as a raw material for the frame of houses, verandas, and baths.
The thickness (section) of the beam is selected in accordance with the load-bearing capacity of the structure, the type of heat-insulating material.
Wood raw materials are purchased, impregnated at the factory, or treated with antiseptics independently before installation. The costs in both cases are almost the same. But if you buy ready-made timber, you will save time.
The frame consists of an upper and lower frame.
If the bathhouse is insulated, then the thermal insulation layer is made less than the thickness of the timber.
Advantages of a wooden frame:
- convenience and ease of material processing and installation;
- affordable price;
- environmental friendliness of the material;
- attractive look.
The main disadvantage is the limited service life and the need for periodic maintenance of the wood. In addition, we must not forget about the high probability of shrinkage.
Metallic profile
Masters call such structures LSTK - light steel thin-walled structures.
The raw materials are profile pipes, channels, angles (optional).
It is best to take profile pipes with a cross section of 60×60 mm, 100×100 mm.
The metal frame is compatible with any type of foundation. It is not used so often for arranging baths.
The key factor that affects the cost of the structure is the profile section. The larger the cross-section, the more difficult it is for the pipe to bend, so the cost of the work increases.
For the outer cladding of the frame, corrugated sheeting, siding, and PVC panels are suitable.
Among the advantages of a metal frame structure:
- Quick installation.
- Possibility to assemble the building at any time of the year. Metal is not afraid of temperature changes, while a bathhouse made of brick or aerated concrete needs to be laid out only at above-zero temperatures, otherwise the masonry mortar will lose its properties.
- Does not shrink throughout the entire period of use.
- Provided high-quality anti-corrosion treatment has a long service life.
- Light weight simplifies the process of transportation and installation.
- Low price compared to stone and brick baths.
The downside is the need for high-quality anti-corrosion treatment of the metal. Otherwise, the metal will begin to rust.
Protection of the chimney ceiling passage from heat
To pass through the ceiling of the bathhouse, the chimney section is made in the form of a sandwich: two metal pipes of different diameters nested inside one with a layer of non-combustible insulation between their walls. But even a sandwich pipe is prohibited from coming into contact with any wooden products. Therefore, it is carried out through the ceiling at the installation site of a special passage unit.
The assembly for the safe passage of the chimney consists of a metal sheet with a hole and a box surrounding it (made of metal). The passage unit is inserted and secured into a square hole in the ceiling, and the chimney is brought up through it. The top of the box is filled with expanded clay or stone wool.
Installation of a passage unit with a chimney section in the form of a sandwich pipe
A bathhouse with frame walls is cheaper than a log building and can be erected very quickly. Its main consumer advantages are high heating speed and slow cooling. To do this, it is important to take a responsible approach to the choice of wood and heat insulator material, as well as to form a layer-by-layer wall “pie” correctly and without errors.
What is the best way to sheathe the frame?
In Russian baths they often use a wooden frame.
For high-quality exterior finishing, you need to make the correct sheathing and secure the insulation.
The lathing takes on the functions of ventilation. The gaps will prevent moisture from accumulating on the surface of the timber and insulation. Ventilation gaps provide good air exchange, where there is no room for dampness or fungus.
Fastening is carried out vertically. To insulate the walls of a bathhouse, not all types of thermal insulation can be used.
It is prohibited to use flammable cheap polystyrene foam or polystyrene foam.
Expanded clay and ecowool are not suitable due to the fact that they quickly become saturated with moisture and lose their working properties.
The best insulation options:
- basalt wool;
- kaolin wool;
- vermiculite
Photo: wall construction of a frame bath.
The outside of the frame structure can be finished:
- siding;
- decorative plaster;
- edged board;
- half beam;
- clapboard;
- croaker;
- tiles;
- block house;
- plastic panels.
The cladding with a block house that imitates a log looks beautiful.
You should not use natural stone or brick for external cladding. Otherwise, the frame building will lose an important property - thermal inertia.
For interior work, lining is considered a universal ceiling and wall material. It is convenient for her to sheathe the steam room and dressing room. The lining does not heat up and is easy to install. To decorate the shower, choose ceramic tiles or moisture-resistant wood.
It is forbidden to paint or varnish the finish in the steam room, otherwise when heated it will begin to release toxic substances that are harmful to health.
It is allowed to use moisture-resistant plasterboard for covering the walls in the locker room. OSB and MDF boards are suitable for the same purposes.
Attention is paid to areas of walls, floors and ceilings near the sauna stove. They are laid out with tiles, facing bricks, and sheathed with steel or iron sheets.
The procedure for internal lining of the bathhouse is given in more detail in the section below.
Internal lining of the ceiling and walls with clapboard (imitation timber)
The walls were covered with timber lathing. It was sewn up with clapboard (imitation timber) horizontally using self-tapping screws.
Lathing for lining the inner surface of bath walls with clapboard
The ceiling was also covered with clapboard (on top of the previously installed sheathing).
The walls and ceiling of the bathhouse are lined with aspen paneling
Photo gallery of finished frame baths
Here are examples of small frame baths and massive bath complexes, decorated in different styles.
Frame baths are an affordable option for relaxing in dachas. They are distinguished by the low cost of both ready-made buildings and those erected independently. They look beautiful and last for many years.
Construction projects
The phased construction of a frame bath can last only a month. The log structure is assembled within two to three months. A brick building takes a year. Thus, the construction of a frame bath is the fastest technology.
Project of a two-story building.
However, high-quality frame construction will be possible if there are competent technical calculations, diagrams, sketches, drawings - everything that accompanies the project. To build a frame bathhouse step by step with your own hands, you need to purchase one of the standard projects. It will contain a detailed list of building materials. And also a diagram of the interior with the designation of door and window openings, partitions, and the location of the stove.
DIY construction project.
The finished project also makes it possible to carry out step-by-step construction of a frame bathhouse by the hands of professional builders.

