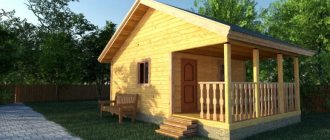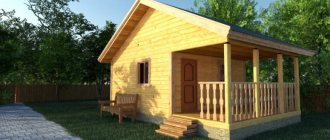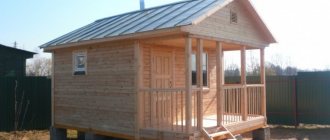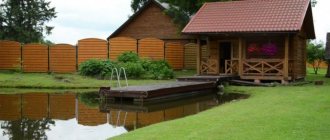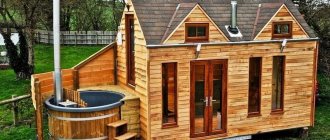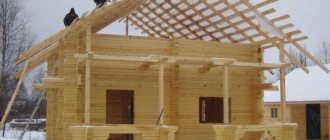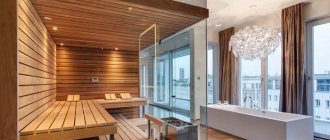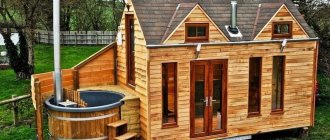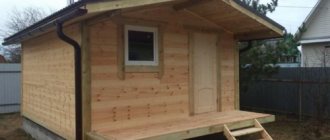The best vacation is a vacation at the dacha or in a country house. Especially if this vacation includes such a pleasure for the body as a bath. When designing a bathhouse project, it is important to take into account many points. This is the choice of the location of the bathhouse, building materials, the question of how to carry out interior finishing work, how to install a stove, and other nuances. In this article, we have collected useful information for you that will be useful at the decision-making stage. With its help, you will decide how to arrange your best place for relaxation.
Types of baths
The diversity of baths arises from the difference in cultures and traditions. Thanks to this abundance of options, we can choose the microclimate in the bath that is optimal for us in terms of temperature, humidity and steam production.
The microclimate is also important for well-being, and according to it, baths are divided into the following types.
Steam sauna: Russian bath (ours is ours:)
45-70° in temperature and low humidity - 40-65%. The steam condenses on the skin, forming a kind of film, and the body heats up much more due to the thermal conductivity of the water.
Dry air (Finnish) sauna
Low humidity, 8-20%, is combined with high temperatures of 70-110°. The lack of steam and high temperature contribute to maximum warming of the body;
Steam bath: Turkish hammam
In such a bath, the temperature reaches 40-45°, humidity 90-100%. Due to such a low temperature, a soft microclimate is created. In the bathhouse you can not only have a good rest, but also take care of yourself, pleasing your body with cosmetic procedures.
Water bath: Japanese ofuro bath
A traditional bath with a temperature of 40-60° and a humidity of 100% is an exotic type of bath. This is usually a wooden barrel that is heated. Warming the skin under water promotes sweating and washing away toxins and sweat.
Wet sauna: sports
Temperature 75-95° with 100% humidity. It is one of the subtypes of the Finnish sauna. The temperature is deliberately increased by watering the stones with water. Such a sauna becomes a place for endurance competitions and poses harm and even danger to the body.
The method of heating and steam injection also differs in the baths. Knowing these features, you will choose a bathhouse with characteristics that will suit you and your family as much as possible.
Dressing room (locker room)
Here visitors leave their clothes, brooms and firewood are stored here. The dressing room performs a number of functions:
- is a zone with a buffer function that equalizes the temperature transition from the climate outside to the temperature inside the bathhouse;
- serves as a place for drying firewood;
- often also serves as a room in which to rest.
- The dressing room door should open outward.
Steam room
This room is the main room of the building. This is where the temperature is maintained high and the oven is placed. In the corner of the steam room there are stones that create steam. There should be a heat-resistant coating underneath.
There are also benches arranged on steps. Two, as a rule, are intended for sitting, one or two for lying. When arranging a steam room, you need to think through the following nuances:
- The materials with which the ceiling and walls are sheathed, the nature of the thermal insulation properties - taking them into account, the depth of thermal insulation of the rooms is calculated, and constructive techniques are used;
- efficient operation of the ventilation system is ensured by a special box or swinging window with double glazing. The location of the window is opposite the stove;
- doorway - designed with a higher threshold: this way, cool air does not pass under the door and thermal efficiency is not reduced. The door itself swings outward;
- steam room and washing room are separated, otherwise the quality of steam and temperature decreases and fuel consumption increases.
Wash room
The washing room is a shower stall located near the steam room. If the size of the building allows, these zones are separate from each other; in small buildings they are combined. In large buildings, a swimming pool or plunge pool is also equipped here.
The average area of the washing room is 2000x2000mm, then there is a place to take water procedures and place containers with water, hot and cold.
The window is built one and a half times larger than the window in the steam room. The doorway has also been enlarged – 1800x800mm to provide greater comfort. The requirements for heat conservation are lower than in a steam room. The threshold is made high, and the floor is laid with special tiles to prevent slipping and related injuries.
Sauna Skybox arena (Helsinki, Finland)
If in Brazil the second most popular activity after football is TV series, then in Finland, after the sauna, hockey comes in second place. So the Finns decided to combine these two pleasures into one.
At the Hartwall Arena in Helsinki you can rent one of several skyboxes with installed saunas. The largest in size is the 408 skybox. Although it can accommodate 72 people, you cannot have that many people in it at the same time. In these pits you can always see a lot of hot and sweaty fans, literally and figuratively watching the game with fervor.
By the way, there is a very interesting article about the most beautiful Finnish girls on our website most-beauty.ru.
Restroom
Designs of bathhouses with a relaxation room give room for imagination. When there is only one recreation room, it needs to be made multifunctional. Eating, drinking tea, watching TV, billiards - all this happens in this room. Zoning is done using partitions, windows, furniture, and finishing materials. Additional comfort will be created by a fireplace in the corner and a couple of armchairs in front of it.
Choosing a place to build a bathhouse
It is worth considering some nuances:
- The correct place for a bath should be at some distance from other objects;
- between the bathhouse and the fence of the neighboring area - 1 m or more;
- from any wooden building - from 15 m;
- be away from the garage, wells, swimming pools, children's areas;
- the optimal place to build a bathhouse is the backyard;
- you should decide in advance: the bathhouse is a separate building or an extension to the house;
- when designing, it is necessary to provide for ventilation and wastewater disposal;
- It is necessary to take into account climatic conditions and soil. The surface for construction is chosen to be flat;
- in general, the place must comply with the requirements of regulations and legislation.
Sauna on Wheels (San Francisco, California)
Nick Klein and his friends built a mobile sauna on wheels, Left Coast Sauna. They had seen such saunas many times in Northern Europe and wanted to bring this idea to their homeland. So they built a cedar barrel sauna for six people and put it on wheels. At first they planned to rent it out for special events, and the rest of the time the sauna would be idle.
But seeing a lot of interest in their mobile sauna, the team decided to ride around the area near San Francisco. They drove everywhere from the grassy fields of Marin County to the residential neighborhoods of San Francisco's Noe Valley, simply parking next to public spaces. They did not charge money for the first session, but for subsequent sessions they asked for payment. By the way, clients almost always lingered in such an unusual sauna.
After searching the Internet, we found many more photos of bathhouses and saunas on wheels. There are especially many of them in the vast expanses of the former Soviet Union.
Bath dimensions
The layout of the bathhouse is designed primarily taking into account the parameters of the site. There are several options for baths, differing in their sizes. Let's see what dimensions of the building exist and what is typical in such projects.
Bathhouse 2x2 m
This unassuming compact building consists of the most important things: a dressing room and a steam room. Sometimes there is a place for a rest room. Therefore, the stove must be placed so that it fits into both rooms. It is preferable to use a steel electric furnace. If desired, a washing room is located in the steam room.
This construction has its advantages:
- compactness;
- efficiency;
- ease of construction;
- little time for construction;
- The steam room heats up very quickly.
- Such a bathhouse saves space and budget. The correct layout of the structure will make it comfortable and perform many functions.
Bathhouse 3x4 m
The interior space is divided into three parts. You can add a shower room or washing room to the building. Typically, such baths have a relaxation room occupying 4.5 m2. The stove firebox is located in the dressing room - this makes it easier to maintain the temperature in the steam room. The boiler for heating water is located at the maximum distance from the entrance door.
The design assumes the presence of a locker room. The terrace will increase the area of the building.
Sauna on the rocks (Vestvagøy, Norway)
This sauna has a very unusual design. It stretches out on the shore of one of the Norwegian islands right on the rocks, like paper origami. It was developed by students from the Oslo School of Architecture and Design. The complex was built in a former fishing village next to abandoned houses and buildings that were previously used by residents for salting cod and producing fish oil.
The idea behind the project is to transform the area into a center for art, design and culture, with the Bands Sauna (as it's called) being its centerpiece. The spacious sauna has an area of 15 square meters, a hydromassage bath, a loggia for an outdoor picnic, and constant access to cold water, where you can refresh yourself after the steam room.
Bathhouse 4x4 m
The 4 by 4 bath design allows the steam room and washing room to occupy a larger area than in previous compact versions. Such buildings are usually built from logs, which reduces the space inside. Therefore, one room performs several tasks, for example, the dressing room also becomes a locker room and steam room. In such a room two or three shelves 0.5-0.6 m wide will fit. The corner is reserved for a wood-burning or electric stove.
You can create more comfortable conditions, for example, equip a rest room and an additional washing room. By installing a stove in the steam room, you can use it to heat the adjacent room, so it’s easy to set up a relaxation room there, combined with a locker room.
The attic, which can easily accommodate a recreation room or a place to play billiards, will help increase the usable area.
Bathhouse 4 by 4 layout inside photo
A good article if you are interested in this particular bath size.
Room decoration
Since we are talking about a bathhouse for a garden plot, we will not pay attention to expensive and luxurious materials. Let's talk about the simplest and most accessible ones.
If you look at the photo of the bathhouse inside, you can see that the best option for its design is wood, for example, lining. The lining has ideal properties and qualities for a bath and, in addition, gives it an aesthetic appearance.
Bathhouse 5x4 m
This option allows you to set up a separate washing room and steam room. The rest room becomes more comfortable and spacious, and can be combined with a locker room or dressing room. Due to the direct absence of a dressing room, this design cannot be used on cold days. The rest room is located just outside the entrance door. Its spaciousness allows you to install a sofa, armchair, and TV. The washing room is equipped with a shower, toilet, and sink for washing hands.
Convenient and free access is provided to any room.
Sauna on a homemade raft (Joensuu, Finland)
On many Finnish (and not only) lakes you can find floating saunas. They are even found on the Baltic Sea near Helsinki. In addition to standard pleasures, water saunas offer an additional option - immediately take a running plunge after a steam room in the lake. There is no need to go down somewhere barefoot and naked - cool water is right outside the door.
Among all water saunas, Saunalautta can be distinguished. This is a homemade two-tier raft that was built by a group of enthusiastic friends. On the upper tier there is an observation deck and a diving board. If the depth of the water allows, you can refresh yourself after the sauna by jumping from a height into the water.
Bathhouse 5x5 m
Such dimensions of the building make the premises comfortable. These parameters are very popular for a bath. You can combine a bathhouse with a terrace under one roof.
Often 10-12 square meters are allocated for the dressing room. m, which is half of the total space. The rest of the room houses a sink and a steam room. This design allows you to comfortably take bath procedures and relax. The relaxation area is decorated with a sofa and an armchair.
In the attic attached to the bathhouse there is a bedroom or a children's room. Now the building is ready to receive guests.
Construction of the log house and foundation
Massive one-story bathhouse buildings measuring more than 9x9 m are characterized by the use of several standard techniques:
- The walls, facade and entrance group are made of rounded logs;
- The roof is in chalet style, with a deep canopy over the entrance and a large terrace;
- According to the project, the foundation of the building is combined. The frame of the house is installed on a concrete strip, and the lighter terraced part of the one-story building is laid on a columnar foundation.
For your information! Adding a terrace to a foundation of a different type than that of the main building carries certain risks for frame and brick structures. In our case, the use of a columnar design has absolutely no effect on the stability and strength of the wooden frame.
Using a similar technology, you can install the largest one-story baths with extensions for a swimming pool or gym. This technique is not used for two-story and attic structures. For a bathhouse 8 by 8 m or less, brick strip foundations are traditionally used; they are much warmer than concrete ones and at the same time easier to manufacture.
Bathhouse 5x8 m
The building effectively uses the first floor and allows for the addition of an attic. It can be divided into several zones, for example, a bedroom and a billiard room. You can add a balcony. However, the larger the premises and the total area, the more acute the questions arise about how to provide the premises with heat and how to waterproof them. The issue of fire safety is important. When installing a steam room, it is important to carry out all the work correctly, which will require expert advice.
Bathhouse 6x6 m
A 6 by 6 bathhouse design is considered optimal in size. The bathhouse will provide comfort in all functional rooms. It becomes possible to install all the necessary heating equipment and furniture without much space saving. There is an opportunity to arrange an attic, veranda, terrace, further increasing the usable space. A brick stove in a steam room will ensure longer heat retention.
The bathhouse can be used by 8-10 people at once. Each visitor accounts for approximately 1.1 m. The steam room is designed larger than the washing room, and the sewer pipe is located next to the drainage pit.
There is room here to place a dressing room, a steam room, a wash room, a bathroom and several rest rooms.

