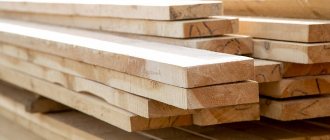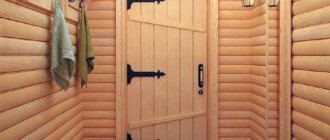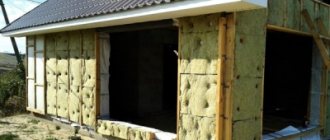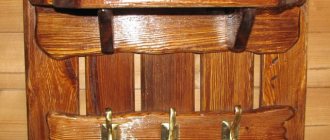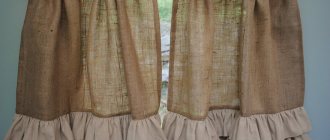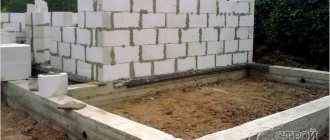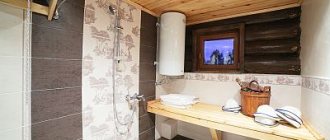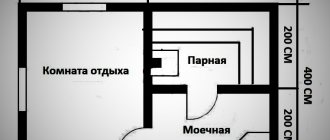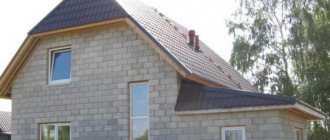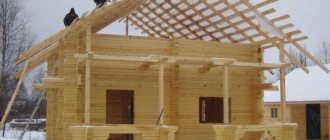A true fan of a bathhouse with a birch broom - I have been nurturing my dream for several years. And there were always many reasons to postpone the implementation of the idea.
First, I selected a location: in the fall, I moved the greenhouse and cut down the old apple tree. It turned out that the next year was a leap year, and the relatives unanimously persuaded not to build anything.
The following winter I devoted to studying articles on the Internet, calculating options for laying the foundation, erecting walls and roofing, as the most expensive items in the budget.
At the same time I saved some money. I planned to spend 150 thousand rubles.
This story was sent by my subscriber Gennady.
Features of the Russian steam room
The human body temperature in any environment is no more than 400. This is achieved by the fact that when the ambient temperature rises, a person sweats and releases excess heat with moisture into the surrounding air. Optimal parameters for health - a combination of temperature and humidity - can only be maintained in a Russian bath, and only if it is properly designed and built. “The bathhouse is the second mother,” is written on the base of a wooden sculpture by an unknown artist.
Sculpture “Bathhouse - the second mother”
A bathhouse is not the cheapest pleasure, and if you order it “turnkey”, the amount may turn out to be prohibitive. Therefore, we are going to build a bathhouse with our own hands. This is quite an affordable business if you have some of the skills of a strong housewife: be able to lay bricks and work with wood, be able to read a drawing and calculate the necessary materials.
Design
Many people believe that a bathhouse is a room in which it is impossible to show maximum imagination when creating an attractive design. Actually this is not true.
In the bathhouse it is quite possible to build a kind of living room with a large table and several chairs, as well as a cozy sofa, opposite which a wall-mounted TV will find its place. This layout can be used even in a small building if you use small-sized furniture or transformable folding models.
The interior of the room can be covered with siding or panels that imitate timber. Such coatings will look very attractive and appropriate in a bathhouse. Against their background, you can place furniture made of wood, as well as wall and ceiling lamps made of antique-style metal.
Some owners complete such a bathhouse interior with real fireplaces or fireplace stoves made of brick, stone or their imitations.
As a rule, a large number of wooden parts are present in steam rooms and washing rooms. Here you can also dilute the finishing with stone. Lighting fixtures in such spaces most often have a laconic appearance that does not attract too much attention.
Bath structure and material
The bathhouse consists of a steam room itself, a washing room - where there is a font, a tub for dousing or a shower, and a dressing room. It takes its roots from the traditional Russian steam bath. This device has been known for many centuries and has changed little. The sauna house is now placed on a solid foundation, is properly insulated, has a high-quality stove with a chimney, and drains into a septic tank.
Waiting room
They undress in it, store towels, washcloths and brooms, relax between visits to the steam room, and serve as a barrier to cold air. There is a window there - for safety reasons and for beauty.
Waiting room for a block bath, lined with clapboard
Steam room
It contains a heater with a water container, and built a bed or shelves for lying on. The oven provides uniform, strong heating and exposure to superheated steam without convective air mixing.
Steam bath made of blocks, lined with clapboard
Washing
There is heat from the back wall of the stove, and we cool down in the font or under the shower, continuing to remove waste and toxins from the body.
Sink in a bathhouse made of blocks, lined with decorative stone and tiles
Popular bathhouse projects 6*6
Below are visual examples of drawings of square bath buildings of varying complexity, indicating the size of the rooms.
Single-story
The one-story bathhouse contains a steam room, shower, and dressing room. The latter also serves as a relaxation room. The option of a separate rest room and a small changing room at the entrance is allowed. If the size of the shower allows, you can additionally install a toilet.
A beautiful project for a wooden bathhouse with an open log terrace. Depending on the design, you can get to the terrace from the hallway or from the rest room. A portable barbecue, a barbecue, and a small table with chairs will fit perfectly on such a platform.
Two-story
A two-story bathhouse is additional space for relaxation. On the ground floor there will be a compact steam room, washing room and rest room. Instead of a regular porch, you can arrange an oblong terrace. A staircase leads to the second floor, where the bedroom is located. For convenience, there is a separate space for a toilet next to the bedroom.
On the left is the plan of the first floor, on the right is the second floor.
There are projects where the second floor serves as a gym or billiard room.
Two-story baths with a hip, sloping roof look original. But their construction will cost several times more than a gable one.
House-bath (with attic and terrace)
With proper planning there is enough space here:
- for steam room, shower;
- bathroom;
- rest rooms;
- vestibule or locker room;
- bedrooms;
- billiard room
The glazed terrace can be converted from a summer recreation area into a dining room, kitchen with panoramic views.
To save space, the washing area is combined with a bathroom.
With terrace or veranda
The terrace can be glazed and an exit from the rest room can be made to this part of the building, and the dressing room can be expanded. This will provide enough space to install a small pool. An alternative is to equip a small kitchen and have a dining room on the terrace.
The possibilities will increase if the bathhouse has an attic floor. In addition to the terrace at the entrance, you can also create a small area for outdoor recreation on the second floor.
With porch
In such a bathhouse, every meter is calculated to make maximum use of the usable area. It includes a spacious steam room, shower room, small bathroom, and there is also room for a relaxation room.
The porch can be covered or without it in the form of an open area in front of the entrance to the bathhouse.
You can always expand the space using an attached terrace or a gazebo installed nearby.
With a rest room
Convenient layout of the bathhouse with a relaxation room. After taking bath procedures, you can sit in a chair or on a sofa. A table with chairs and a TV on the wall would be appropriate in the interior of the room. If the area allows, then a swimming pool is installed in the same room.
When a bathhouse becomes a place for receiving guests and celebrating various events, then a relaxation room is simply necessary. Therefore, you need to think in advance about how many vacationers will fit in the bathhouse.
With attic
The arrangement of the attic provides additional free space. Its purpose depends on the preferences of the owners.
Here you can equip:
- dining room or living room;
- children's playroom;
- billiard room;
- Gym;
- bedroom;
- home cinema.
You can add a spacious balcony to the six by six building.
At the same time, it is important to think through the heating system in advance so that the attic is heated in winter. For convenience, there is a small bathroom on the second floor.
Therefore, the water supply and sewerage supply must also be well thought out.
With swimming pool
But in the modern design of buildings, the pool is safely placed in the bathhouse. The main thing is that it is located close to the steam room.
With a warm dressing room
A heated dressing room reduces heat loss and the cost of heating bath rooms. Cold drafts will not enter the rest room.
To save space, in many projects the steam room is combined with a shower room, and the dressing room becomes a completely entrance area in the form of a locker room.
With gazebo
For lovers of barbecue, a sauna with a gazebo is perfect. The gazebo can be attached to one of the walls or connected to the main building through a covered corridor. The greatest demand is for wooden structures made of timber, logs or combined with stone.
The covered room will become an additional recreation area. There will be a compact barbecue, barbecue and table with benches and chairs.
What materials are used
Now we have to choose the material for our future bathhouse, keeping in mind the simplicity and cost of construction. Nowadays you can build a bathhouse from anything.
Frame construction
Of course, you can build the cheapest sandwich sauna from a frame, insulation and other semi-finished products. But such a bathhouse, although quite beautiful in appearance, will turn out to be very short-lived, since it is impossible to completely insulate it: condensation will accumulate inside, which will lead to rapid rotting of the structure.
Steam room of a frame bath, the stages of insulation and waterproofing are visible
Wood: timber and logs
The most traditional material is wood. We have two options: to install a bathhouse from timber or logs. It is beautiful, practical, warm, but not very durable, expensive and difficult to build yourself.
Types of baths made of simple timber and rounded logs
Brick
Brick will provide almost no cost savings. It is strong, durable, heat- and fire-resistant, beautiful, and has good thermal insulation, especially in the hollow version. But the higher quality the brick, the more expensive the bathhouse will be. Construction will also increase the cost of a more massive foundation, which a brick building requires.
Bathhouse made of red brick, roof - metal tiles
Blocks
Concrete blocks are foamed concrete of various compositions. They appeared in order to improve the thermal insulation qualities of walls and facilitate their construction. Special foaming agents were found. When forming a block in concrete by adding them, a chemical reaction takes place - gas bubbles are created. The finished block is much lighter than a solid block of the same composition. Therefore, they can be made quite large, which greatly speeds up the construction process.
Different blocks with different filling
The degree of thermal insulation, the weight and size of the block and the design of the required foundation depend on the type of block.
Examples of blocks with different fillings
- Pros. Due to their air content, they have excellent thermal insulation properties; frost-resistant; fire resistant; easy to process; immensely durable; not subject to shrinkage during construction; do not need a special foundation: it can be built from the same blocks.
- Minuses. They are afraid of moisture: water frozen in the pores can completely destroy the block; therefore, they require external waterproofing sheathing and good internal water and thermal insulation. And they are fragile and do not withstand compression well, but in our low design this is unimportant.
About foam blocks
First you need to select foam blocks for your intended bath.
Foam block is a very popular and budget material. It is formed from foam concrete. And foam concrete is listed in the group of cellular concrete. Its components are: cement composition, sand, water and foam former. The foam block contains no elements harmful to humans. And the advantages of this material are as follows:
1. Low weight, this greatly facilitates the laying of the foundation for the structure; 2. Ease of processing, drilling, sawing, driving nails into them are ordinary processes for him; 3. Durability, it excludes the appearance of rust (like metals), fungi and other bacteria (like wood); 4. Frost resistance, its cellular configuration guarantees powerful resistance to extreme low temperatures; 5. Powerful thermal insulation, it is possible thanks to the same configuration; 6. Completely non-flammable; 7. A wide range of species available for sale.
In addition, the construction process from foam blocks is much faster than from other materials, for example, the same bricks. These blocks are much lighter in size compared to wood or brick. It is much easier to lay out walls from them. You can do this on your own without hiring help. Before erecting a bathhouse, it must be designed and the amount of materials required must be calculated. Knowing the strengths of foam blocks, they choose those types that are most optimal for the tasks at hand. The most suitable type has the following parameters:
1. Weight – 12 kg; 2. Strength value – M25; 3. Density – D700; 4. Dimensional data: 600 by 300 by 200.
Many baths are created from these types.
Preparation for construction
Based on all the indicators and our purchasing power, we chose aerated concrete blocks for the bathhouse, which have a thermal conductivity coefficient even lower than linden, with dimensions of 600x200x300 mm.
Size and design selection
We decided to build a small, inexpensive bathhouse for one family of three or four people. The height of the bath is usually determined by your capabilities, but traditionally the height from floor to ceiling should be 220 or 230 centimeters. Let's take the dimensions of the bathhouse as 5.5x5 meters. Let's draw an approximate drawing. You can visualize it on your computer.
Three-dimensional drawing of a future bathhouse in 3DMax
Selecting a location
If the area is small, then you don’t have much choice. But if it is big, then there is a chance to use all its advantages. A simple and cheap foundation can be limited to good solid soil and deep groundwater. Their close occurrence can be recognized even visually: where the midge curls in a column on the site, it is damp. According to SNiPs, a bathhouse should not be located close to a well (a bathhouse is considered a source of pollution), a house (to avoid fire), a toilet and a compost pit (to avoid washing away their contents). The nearest tree from the bathhouse should be at least 15 meters.
Drawing of choosing a location for a bathhouse, taking into account all the buildings and trees on the site and the neighbor’s fence
Coordination of the design of the future bathhouse with administrative authorities
Without approval of the project before the start of construction, an already built bathhouse can be demolished due to any complaints from neighbors, and you will lose the labor and money invested. The project should include the following items:
- A plan (floor plan, even if you have one floor), created according to all drawing rules with specifications, sections and explication.
- Approximate estimate for materials.
- Planned type of foundation with drawing.
- Consent of the closest neighbors for construction.
An example of a bathhouse design sheet for approval
Calculation of the number of blocks for construction
It is difficult to accurately calculate the amount of material for a block bath with such rough guidance as we can give in one single article. We can only give an approximate picture. You can find calculators online to calculate the number of blocks. We'll use any. Doors and windows will be taken as the arithmetic average size. We will lay the walls in half a block with glue. Taking into account the accepted project, dimensions, weight and density of the blocks, we fill out the table.
Table for calculating the number of blocks and glue
We get the result.
Calculation result
Subtleties of design
When developing a drawing of a future bathhouse, you must take into account its size. Only knowing the exact scale of the structure can you correctly draw up a project for such a room
In addition, additional buildings located nearby or under the same roof should be taken into account. Currently, you can find many bathhouse designs measuring 3x4, 4x4, 5x4, 4x6 m
This scale is small, so you need to be careful when designing these rooms. The design must simultaneously accommodate a steam room, a washing room, and often a shower room with a changing room. As a rule, in these cases, most of the space is set aside for the steam room. Often such baths have a window.
There may even be two openings (in the washing room and steam room). They act as necessary ventilation. Often, projects of such small rooms are combined with other residential buildings (garages, guest houses) to make the structures look more beautiful and solid.
In this case, many experts strongly recommend creating such areas outside the room. Today, a considerable number of projects for the design of larger baths have also been proposed. Their size is 6x6 m, some designs may be larger (+ 2-3 sq. m). Premises of this size can easily accommodate all the necessary rooms (shower, locker room, washing room, vestibule, steam room). In addition, such buildings often contain small recreation areas for the owners.
In these types of baths it is worth installing window openings. Their size must correspond to the dimensions of the room itself, since large structures require good ventilation. It is better to place windows in several rooms at once. Often such large-scale baths are made two-story. Moreover, the second tier is also made of a rather large size. Most often it is reserved for a swimming pool or a large recreation room.
The second floor of such premises does not necessarily need to be additionally insulated. Warm steam from the first tier will penetrate the room, warming it up. Due to the uniform distribution of heat, the temperature of the upper zone will not be too high, it will remain optimal. When building two-story bathhouses, experts and designers do not recommend combining them outside with other buildings. After all, they can completely ruin the beautiful appearance of the bathhouse and make the structure too overloaded. Therefore, it is better to place all other additional structures separately.
With swimming pool
Often, when building baths from foam blocks, swimming pools are placed in them. But it should be remembered that they should only be installed in structures with a large area. Otherwise, the design will be cumbersome and will cause significant inconvenience. If you are building a two-story building, it is better to place such an element on the second tier.
Today, on the building materials market, anyone can see various options for swimming pools for baths. They can be of various shapes (round, rectangular, square, semicircular). The choice of the appropriate option depends on the internal layout of the building. At the same time, we must not forget that the design of such premises with a swimming pool will cost the owners a lot.
With terrace
You can often find projects of bathhouses with a veranda. It can be included in projects of small buildings. According to some experts and designers, the terrace can fit perfectly into any type of design, regardless of size. If you are building your bathhouse from foam blocks, the veranda can be made from this material. But options are possible in which terraces are made from a different base (wood, metal, plastic, decorative stone).
Some designers advise placing small pieces of furniture (tables, sofas, chairs) on terraces. It is worth remembering that the veranda cannot be overloaded. Otherwise it will look ridiculous. If you are arranging a two-story bathhouse, then such structures should be placed on the upper tier.
Small buildings
Today, experts can offer designs for bathhouses made of foam blocks with dimensions smaller than standard ones. Such premises often include only a washing room and a steam room. Other zones in similar structures may be too small or cannot be accommodated there at all. Often, in order to increase the area of a small bathhouse, owners build a second floor of the same scale.
On the upper tier you can place a shower room, a relaxation room, and a small swimming pool. If you do not want to build another floor, remember that it is better not to load such structures with verandas and other additional elements. Even in small bath rooms it is necessary to place window openings. For these structures, two small windows are enough. In small-scale baths this will be enough for ventilation.
Finishing
Finishing is necessary both externally and internally.
Insulation from outside
If you do not do external finishing, the walls will simply be blown through. So you need to at least prime (with Ceresit ST-17 primer), and then plaster (ST-24) with a layer a little more than half a centimeter thick. You can continue finishing after installing doors and windows. Since aerated concrete is a fragile structure, the frames should be wide and attached to the concrete with anchor bolts as large an area as possible, and caulked with jute or tow. More complex external insulation consists of many elements that are attached on top of the sheathing made. The prepared facade can be covered with plastic siding or decorative plaster.
Insulation of aerated concrete from the outside
Insulation inside
Craftsmen advise covering the steam room and the bathhouse as a whole with foam glass tiles - simply placing them on glue. It is heat-resistant and has low thermal conductivity.
Foam glass is laid like tiles
Then the walls can simply be covered with clapboard.
Covering a block bathhouse with clapboard
A “warm floor” is laid on the floors, and tiles are placed on it.
Warm floor under tiles
Important! Before interior finishing work, you need to install all electrical cables and install taps for the water supply system and drains for the sewerage system.
After laying the tiles, ladders are installed.
Tile with ladder
Let's assume that we have overcome all the difficulties and our bathhouse is ready.
How is a vapor barrier done on walls?
Even before you make a bathhouse from foam blocks, you need to think carefully about how and with what its walls will be insulated from destructive steam. Judging by world experience, it is most expedient to do this using polymer vapor-tight membranes, which are integrated into the gap between the cladding and the wall. And in order for air circulation to be maintained, the cladding itself must be placed at least 5 cm from the walls.
By the way, the fastening elements that are usually used with other walls (nails, moths, screws and deadbolts) are not used for foam blocks. No, just for foam block walls you need conventional fasteners, because the porous structure of this material to some extent complicates the process of assembling profiles for all frame types of cladding. Therefore, it is necessary to purchase in advance for this purpose special umbrella-type dowels, called “fungi”.
But hidden electrical wiring in foam concrete walls is much easier to do than in concrete or brick, and additional insulation, like in wood, is not needed. As for the doors, covering and breaking through windows, it is no different from other buildings.
Construction of a bathhouse from aerated concrete blocks (video)
Of course, it is impossible to provide a detailed construction guide in one article. But the vector is given, and a meticulous person will find on the Internet and books everything he needs to build a bathhouse from aerated concrete blocks.
- Author: Maria Ya.
Good afternoon My name is Maria, I am a garment technologist by training, but I am well versed in many engineering fields and the world of design. I love writing popular articles on any topic and, it seems to me, I’m good at it. Working on the site gives me pleasure. Rate this article:
- 5
- 4
- 3
- 2
- 1
(49 votes, average: 4.1 out of 5)
Share with your friends!
Subtleties of design
When developing a drawing of a future bathhouse, you must take into account its size.
Only knowing the exact scale of the structure can you correctly draw up a design for such a room. This scale is small, so you need to be careful when designing these rooms. The design must simultaneously accommodate a steam room, a washing room, and often a shower room with a changing room. As a rule, in these cases, most of the space is set aside for the steam room. Often such baths have a window.
There may even be two openings (in the washing room and steam room). They act as necessary ventilation. Often, projects of such small rooms are combined with other residential buildings (garages, guest houses) to make the structures look more beautiful and solid.
In this case, many experts strongly recommend creating such areas outside the room. Today, a considerable number of projects for the design of larger baths have also been proposed. Their size is 6x6 m, some designs may be larger (+ 2-3 sq. m). Premises of this size can easily accommodate all the necessary rooms (shower, locker room, washing room, vestibule, steam room). In addition, such buildings often contain small recreation areas for the owners.
In these types of baths it is worth installing window openings. Their size must correspond to the dimensions of the room itself, since large structures require good ventilation. It is better to place windows in several rooms at once. Often such large-scale baths are made two-story. Moreover, the second tier is also made of a rather large size. Most often it is reserved for a swimming pool or a large recreation room.
The second floor of such premises does not necessarily need to be additionally insulated. Warm steam from the first tier will penetrate the room, warming it up. Due to the uniform distribution of heat, the temperature of the upper zone will not be too high, it will remain optimal. When building two-story bathhouses, experts and designers do not recommend combining them outside with other buildings. After all, they can completely ruin the beautiful appearance of the bathhouse and make the structure too overloaded. Therefore, it is better to place all other additional structures separately.
With swimming pool
Often, when building baths from foam blocks, swimming pools are placed in them. But it should be remembered that they should only be installed in structures with a large area. Otherwise, the design will be cumbersome and will cause significant inconvenience. If you are building a two-story building, it is better to place such an element on the second tier.
Today, on the building materials market, anyone can see various options for swimming pools for baths. They can be of various shapes (round, rectangular, square, semicircular). The choice of the appropriate option depends on the internal layout of the building. At the same time, we must not forget that the design of such premises with a swimming pool will cost the owners a lot.
With terrace
You can often find projects of bathhouses with a veranda. It can be included in projects of small buildings. According to some experts and designers, the terrace can fit perfectly into any type of design, regardless of size. If you are building your bathhouse from foam blocks, the veranda can be made from this material. But options are possible in which terraces are made from a different base (wood, metal, plastic, decorative stone).
Some designers advise placing small pieces of furniture (tables, sofas, chairs) on terraces. It is worth remembering that the veranda cannot be overloaded. Otherwise it will look ridiculous. If you are arranging a two-story bathhouse, then such structures should be placed on the upper tier.
Small buildings
Today, experts can offer designs for bathhouses made of foam blocks with dimensions smaller than standard ones. Such premises often include only a washing room and a steam room. Other zones in similar structures may be too small or cannot be accommodated there at all. Often, in order to increase the area of a small bathhouse, owners build a second floor of the same scale.
On the upper tier you can place a shower room, a relaxation room, and a small swimming pool. If you do not want to build another floor, remember that it is better not to load such structures with verandas and other additional elements. Even in small bath rooms it is necessary to place window openings. For these structures, two small windows are enough. In small-scale baths this will be enough for ventilation.
