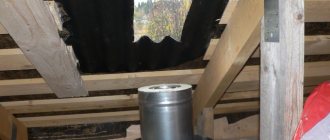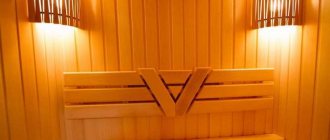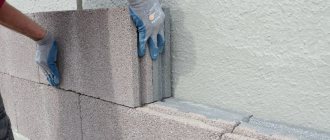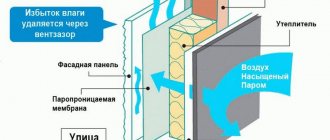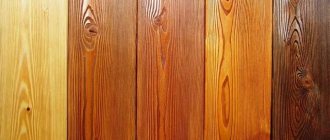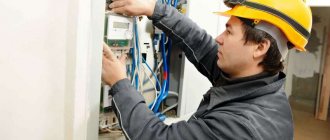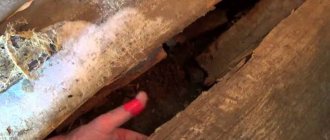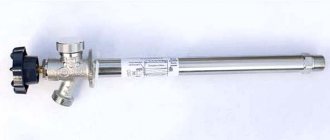The laying of electrical wires in cable channels, the installation of sockets and switches must be carried out in compliance with all fire safety requirements and compliance with technical standards. These requirements increase significantly if the walls are made of sandwich panels, timber or logs. Laying a cable in a cable channel can be done by any owner who has basic electrical installation skills.
What are cable channels?
A cable channel is an electrical installation element with a rectangular profile, similar to a pencil case. Intended for installation on an open surface of a wall, floor or ceiling for the subsequent laying of electrical and communication wires and cables in it.
Communications means telephone wires, Internet, television, antenna cables and security system cables. Cable channels consist of a base (box and cover). They increase fire safety, give electrical wiring an attractive appearance, and improve the aesthetics of walls.
Cable channels are made from:
- Thin sheet cold-rolled or galvanized steel. Boxes can be solid or perforated (lightweight version);
- Aluminum;
- Fireproof plastic.
Aluminum boxes are considered the most expensive. They are lined with colored polymer film, or film that imitates various types of wood and stones.
Plastic pencil cases do not support combustion, but restrictions have been introduced on their installation. The power consumption of the current passing through the wires should not exceed 1000 W. Therefore, it is not recommended to lay such cable channels where energy-intensive heating devices are expected to be used. Plastic electrical boxes are:
- White;
- Painted in a different color, which allows you to match the cable channels to the tone of the wall and make them less noticeable;
- Imitating natural wood. Such boxes are matched to the tone of the house's carpentry (windows, doors) or to the color of the furniture.
Cable channels differ in the degree of protection:
- The lowest degree of protection is for perforated boxes (IT20). Such boxes can only be used in rooms protected from moisture; wires with low conductivity can be laid in them;
- Solid closed boxes have protection (IT40). This is the standard level of protection for residential premises;
- Boxes with increased protection against moisture - IT44. Such boxes are installed in bathhouses and bathrooms, attics, and verandas. In a word, these boxes are designed for rooms with high air humidity.
No. 1. Requirements for wiring in a wooden house
Wood is one of those types of materials that ignite easily and burn well. A wooden house can easily catch fire from a simple short circuit in the electrical circuit, so the wiring process is to minimize the likelihood of a short circuit, and if it does occur, to minimize the consequences. The following requirements are put forward for wiring in a wooden house :
- use only copper conductors with a fireproof sheath;
- insulate conductors in non-flammable material;
- perform the correct calculation of the cross-section of the electrical cable so that the current load does not exceed its capabilities;
- It is better to use open wiring;
- hidden wiring must be located in a metal pipe - using a metal hose or even PVC corrugation with a self-extinguishing effect is not recommended;
- the panel must have an RCD and a circuit breaker;
- It is better to use high-quality materials from trusted manufacturers, since the savings associated with buying cheap Chinese products can result in big problems.
What are extras
The cable boxes are supplied with so-called accessories:
- Couplings, or connecting connectors, are installed at the junction of two boxes if the wiring length exceeds the standard 2 meters for a box. If, for example, the length of the wiring in a visible place is 3 or 5 meters, the craftsmen trim the cable channels so that the couplings are located symmetrically. In the first case, they make not 2 and 1 meter, but 1.5 and 1.5;
- A T-shaped coupling (corner) connects 3 boxes having a T-shaped joint;
- Triangles (external and internal) are used to connect two boxes in the corner. These elements are able to change the angle from 70 to 130, providing close contact with walls that have non-standard architecture. External triangles are used to connect boxes on wall ledges, internal triangles are used to connect the channel cable from the wall to the ceiling or when turning along the internal perimeter of the room;
- Plugs are used to close the box at the end of the pencil case;
- The installation box is intended for installing switches and sockets.
The extensions are matched to the tone of the main boxes, which can be cut together with the covers:
- Plastic - with a carpenter's hacksaw with fine teeth;
- Aluminum and steel profiles - with a grinder or a hacksaw.
To maintain the correct angle during the cutting process, you can use a carpentry tool - a miter box.
Rules for the location of cable routes
The location of cable lines in the room is subject to certain rules:
- wiring in the room must be laid in accordance with strictly horizontal or strictly vertical lines, while turning the cable route is possible only by 90° (creating all kinds of diagonals related to saving conductors is unacceptable);
- horizontal sections of wiring should lie at a distance of 10...15 cm from the ceiling;
- vertical sections of wiring must be at least 10 cm away from door and window openings.
How to calculate components for electrical wiring
Boxes vary in width and height; each box can contain from one to several wires at a time. In order to correctly calculate the footage of electrical boxes and the required number of additions, you need to create an electrical wiring project. It can be drawn first on paper. This will help calculate the number of components: sockets, switches, boxes and fittings. Then, with a marker or pencil, draw the installation locations for sockets and switches, installation of lamps and other devices, and connect them with lines. These lines will serve as a guide for installing cable channels. Measure all resulting lines with a tape measure. Indicate these dimensions on a paper drawing. Make such projects for all rooms. Sum up the result.
Stages of work
How to create a project
How well this step will be implemented will affect the composition of the required purchases and quantity, as well as labor costs when performing installation work, which will affect the completion time of the work and the final cost. For such reasons, drafting a project is a fairly responsible and important point, although many people neglect it and make many mistakes.
The project for installing a cable channel at home can also be completed in draft form on a simple sheet of paper. The main thing is that the plan is accurate and that measurements are provided that can be done using a regular tape measure. A plan should be drawn up both during the initial construction and during the next reconstruction/revision of the electrical circuit. The sequence in drafting the project is as follows:
- Determine the places in the room where switching elements will be located (sockets, switches, distribution box), as well as consumers of electrical energy, which include lamps, stationary and portable electrical appliances.
- Plan the main lines of power electrical wiring, low-current and computer networks, determine the bypass of possible critical routes around the gas and water supply lines, as well as sewerage and heating systems.
- Draw up sketches of the rooms on paper and mark the planned installation locations, indicating the exact dimensions, which make it possible to calculate the need for materials.
What and how to buy for electrical wiring installation
Now that you know exactly what electrical devices and accessories you will need, how many corners and turns you plan, how many meters of electrical wires and cable channels will be required for installation, you can go to the store. When buying, take extra of everything.
- Take 4-5 meters more cable boxes and electrical wires;
- Accessories - 2-3 pieces each;
- Sockets and switches - 1-2.
Surely, when creating the project, you missed something or miscalculated. It is possible that errors may occur during operation, which will lead to damage to the device. Having extra parts will save you from unnecessary trips to the store. In the store, check each part for integrity, so that all elements are free of cracks and dents, and the lids on the boxes should stay on. It is important. If you feel that the cover does not snap well or does not adhere well to the profile, request replacement. Important: when choosing electrical devices and wires, do not skimp. Choose only certified quality products. The fire safety of the apartment and the safety of family members depend on this. Experienced electricians prefer copper wires. Important: It is prohibited to connect aluminum and copper wires together in one twist. Firstly, such a connection is fraught with electrolysis, and secondly, the wires have different linear expansion when heated, which is possible when a current of more than 800 volts passes. As a result, the contacts will weaken, which leads to even greater heating. And this is fraught with burnout of insulation, short circuit and fire. When calculating sockets, take into account the number of constantly operating electrical household appliances. For devices that consume electricity more than 1000 W, it is recommended to install a separate outlet with a separate wire. For low-current electrical appliances, you can choose a unit connected by one pair of wires and consisting of 3-5 sockets. Along with the fittings, you also need to buy fastening elements:
- Liquid nails, screws with or without plastic dowels;
- Wire connectors – terminal blocks, caps, sleeves;
- Insulating tape.
Installation of cable boxes begins from the distribution board (box), which is usually located at the entrance to the house. The counter is also installed here. From here the wires branch out and run throughout the house. Therefore, it is advisable to connect larger boxes to the distribution board than those that will be installed in the rooms. And a residual current device (RCD) must be installed in the switchboard.
Security measures
Making mistakes when installing open wiring creates the preconditions for emergency situations to occur during the operation of the home electrical network.
Layout of elements
Main causes of fires:
- weakening, oxidation of contacts;
- insulation damage;
- use of cable with copper and aluminum conductors;
- laying on a flammable base;
- the wire cross-section does not correspond to the load;
- the panel contains automatic circuit breakers with a higher permissible limit (current) than that of the cable;
- faulty sockets.
RCD connection diagram
To avoid fire, use a cable with a reserve cross-section. On combustible bases, conductors are laid on a gasket made of non-combustible materials. An RCD is installed in the panel for each group of loads.
Thus, open wiring has a number of advantages: it is inexpensive, quick to install, and lasts a long time. However, it is not suitable for everyone, because wires on the walls do not fit into many interior styles.
How and with what cable channels are attached to the wall
It was already mentioned above that the cable channel consists of a box and a cover. The box is attached to the wall
- Self-tapping screws, if the walls are wooden, or covered with plasterboard, plywood;
- Liquid nails are used to glue plastic channels if the finish is compatible with them.
- Plastic dowels and screws.
In reinforced concrete walls, the wiring is usually installed inside the wall. Factory panels made in Soviet times have special grooves for laying electrical wires, holes for switches and sockets. Now in a number of regions, gating of panel walls is prohibited. Therefore, a change in the location of electrical wires, or an increase in the number of electrical devices, forces apartment owners to lay wires over the wall in cable channels.
First you need to mark the lines on the wall where the cable channels will pass. Lines must be drawn using levels.
Next, on a line drawn on the wall, which should coincide with the middle (the center line of the cable channel), drill holes with a Pobedit drill with a diameter of 6 mm at a distance of 50-60 cm from each other, and insert plastic dowels into these holes.
Align the box with the line on the wall and mark the points on the box where you want the holes for the screws to be. You can easily pierce a plastic pencil case with an awl, but for a metal or aluminum box you will need to use a 4-5 mm drill. Then, through these holes, the cable channel is screwed to the installed plastic dowels.
The cable channel can be attached to the wall using a dowel-nail.
In the same way, cable boxes are attached to a brick wall or a wall made of aerated concrete blocks, but not sheathed on the outside with thermal insulation and plasterboard. Now that the cable channels and fittings have been secured, you can begin installing electrical wiring and telecommunications, installing sockets and switches in installation boxes.
No. 3. Open wiring in a wooden house
Laying electrical wires inside wooden walls is not only very dangerous, but also technically difficult. With the open method, the owner can fix the problem at any time, since access to the wires is always open, so this installation option has become more popular. Among the shortcomings, only unaesthetics are mentioned due to the visibility of the wires, but today even this disadvantage can be dealt with.
For open installation of wiring in wooden houses use:
- cable channels, or electrical boxes. This is the most convenient and popular method. Such channels are relatively easy to install on a wooden surface, and if you choose the right color, they will be minimally noticeable. Manufacturers produce boxes with colors and patterns to match different types of wood. In terms of aesthetics, cost and ease of access to wires, this is the best option, but correctly calculating the number of required elements, turns, corners and plugs is not always easy;
- electrical skirting board - the most modern option that allows you to achieve the most aesthetic results. It is equipped with core clamps;
- rollers for insulation. These are small ceramic elements that are mounted on a surface and hold the wiring. All the wires will be visible, so in terms of aesthetics, this option is not the best, but it allows you to create a retro-style interior. This installation method is usually used in houses built from rounded logs;
- special staples. This is the cheapest and simplest option, but it doesn’t look very good;
- metal hose used for open wiring only in non-residential buildings, since the room becomes similar to a production one. No matter how hard you try, the corrugation will not lie perfectly, it will sag, and, moreover, collects dust.
How wires are laid in cable channels
Laying wires in electrical boxes has one important advantage - the availability of wires for repair in the event of a break or short circuit. If you need to add any electrical unit, the wire is easily added to the box. It is also easy to add an additional box after completion of installation work, without causing damage to the final finish of the walls. When laying cables inside the box, it is important that they do not twist and are laid straight.
After this, the cable channel can be closed.
It is not allowed to connect two short wires in the middle of the cable channel. Wires must only be solid. Wires can only be connected at branch points or in junction boxes. For connecting wires there are
- Terminal blocks are plastic devices, inside of which there is a brass sleeve with screws that clamp the wires;
- Connecting insulating clamps that simultaneously perform both connecting and insulating functions. The connection is made using a spring built into the plastic cap;
- Crimping sleeves are the most optimal option for connecting power wires through which more than 1000 W of electricity is consumed at a time. Crimping sleeves are short tubes into which wires are inserted. The tubes are clamped with a special tool - a compactor;
- Good old twisting also withstands energy-intensive appliances and lasts for decades.
Crimping with sleeves and twisting must be carefully insulated with special heat-resistant tubes or electrical tape.
Fastening on the surface of plasterboard boards
Attaching boxes to plasterboard boards (hereinafter referred to as GCP) with standard hardware is very problematic, since GCP are a layer of gypsum located between layers of paper. The compressive strength of such drywall is critical. If you are slightly “overzealous” when tightening the self-tapping screw while screwing the base of the box to the GKP, then the threaded part of the fastener in the plaster will begin to turn idle, reducing the strength of the fastening to zero.
To fix the boxes on the fragile surface of the GCP, reliable fastening can only be ensured by using special dowels, commonly called “butterflies”, or by using mounting adhesive, called “liquid nails”.
Corrugated metal pipes
A distinctive feature of metal hoses from plastic pipes is the manufacturing method. If the latter are completely solid and sealed, then the metal ones are twisted from galvanized steel tape, which determines the advantages and disadvantages of use.
Dimensions of metal sleeves for cable:
| Outer diameter, mm | Inner diameter, mm |
| 11,6 | 7,8 |
| 13,9 | 9,1 |
| 15,9 | 10,9 |
| 18,9 | 14,9 |
| 21,9 | 16,9 |
| 24 | 18,7 |
| 26 | 20,7 |
| 30,8 | 23,7 |
| 38 | 30,4 |
| 44 | 36,4 |
| 58,7 | 46,5 |
All other parameters are similar to PVC pipes.
+ Advantages of corrugated metal pipes
- More reliable protection of wires from mechanical damage.
- If the metal hose is grounded, it will act as an additional electromagnetic shield - in some cases, when laying information cables, this is a significant advantage.
- Easy to install.
— Disadvantages of corrugated metal pipes
- Since the pipe is not solid, it cannot be used in conditions requiring a hermetically sealed connection.
- Weight and cost are higher than those of plastic analogues.
- Insensitive to negative temperatures.
Connecting sockets (general diagram)
The wiring diagram for household electrical outlets is quite simple. Below is a typical diagram for connecting two sockets:
The power cable from the distribution panel (DP) enters the distribution box. From the distribution box there are separate cables for each outlet.
A distribution (junction) box allows you to divide one line into several. If only one socket is installed on one line, then a junction box is not needed. In the diagram we see the designations C1, C2, C3, these are the connections of the corresponding cable cores: phase, neutral and ground.
When connecting sockets, the cable cores are connected strictly by color (unlike switches), as shown in the photo below. In this case, sockets with grounding are connected, so a three-core cable is used:
This way you can connect not only two, but also three or more outlets. The main thing is to calculate the cable load to avoid damage to the electrical wiring as a result of heating.
Kinds
A new outlet is selected based on a number of important technical parameters.
type of instalation
There are two options:
- mortise: installed in a hole drilled with a crown;
- overhead: screwed onto the wall with self-tapping screws.
Mortise ones in combination with hidden wiring (cables are hidden in grooves and sealed with mortar) are installed in residential and other premises with high aesthetic requirements.
Invoices with open wiring are used in garages, country houses, etc. - they are easier to install.
Presence of grounding contact
Grounding household electrical appliances is desirable because it protects the user from electrical injury. But it can only be implemented in houses with a grounding system organized according to new standards (type TN-CS).
In older houses with a TN-C system, grounding is not connected to sockets; therefore, you should purchase a product without a third contact.
Even if the house has a modern TN-CS grounding system, you should not rush to buy an outlet with a grounding contact. Since it was decided to power the new point from an existing outlet, you first need to make sure that a 3-wire wire is connected to it.
If it is connected with a 2-wire wire, then even if there is a grounding contact on it, there is no point in buying a socket with grounding.
Socket diameter
There are two types of sockets:
- Soviet model;
- Euro sockets: with sockets of increased diameter.
The choice of outlet depends on the type of plug on the electrical appliance. The error is not critical: there are adapters for connecting Soviet-style plugs to European sockets and vice versa.
Terminal type
This determines the quality and reliability of the contact in the socket. If the contact is poor, the wire becomes very hot, which can lead to burnout or fire.
Sockets are equipped with three types of terminals:
- flat spring. The most reliable variety;
- screw with pressure plate. To fix the wire in the terminal, tighten the screw against the copper plate. The terminals are flat spring, inferior in reliability, but quite acceptable;
- screw without pressure plate. The option where the cores are simply pressed with a screw is the worst; purchasing such a socket is not recommended.
