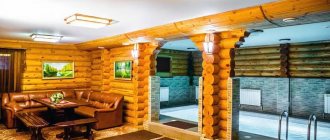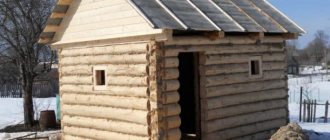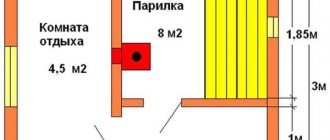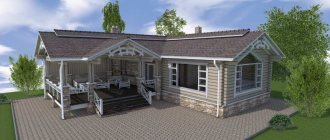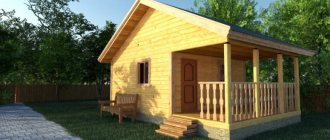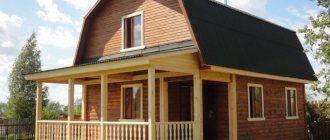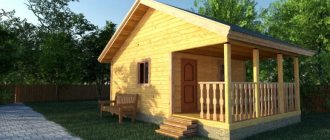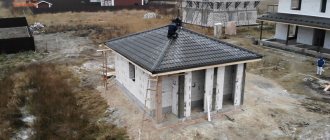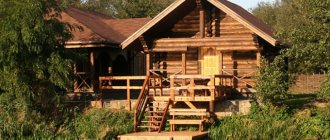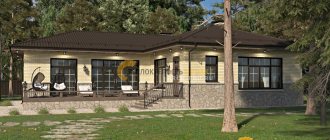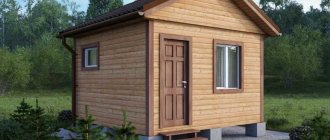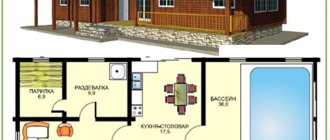SHARE ON SOCIAL NETWORKS
FacebookTwitterOkGoogle+PinterestVk
For many, having a bathhouse in their summer cottage will seem like a luxury. But if budget funds allow you to get your own sauna, then why not consider more interesting options than the standard steam room-washing room combination. From this article you can find out what advantages a bathhouse with a swimming pool has: the design and main types of structures, features of the development and construction of buildings, examples of successful design solutions.
Immersing the body in cold water after a steam room improves immunity and improves mood
How to choose a project for construction
A construction project for the construction of a bathhouse, developed by a specialized organization, includes a sketch, architectural part, a structural section and a description of the installation of utilities. Each item contains detailed information that will help you properly prepare for construction, calculate the necessary materials, organize and complete all stages of the work.
A bathhouse with a swimming pool inside is a rather complex object, which, in addition to a dressing room, steam room and font, may include a shower room, a bathroom, and a relaxation room. When designing, the space is divided into zones for convenient use of the building area. All communications - water supply, sewerage, electrical and ventilation systems - must be developed in advance. Structural calculations and description of the work sequence are a separate construction part of the project. And most importantly, measures to protect vacationers from dangerous factors are taken into account: electric shocks, injuries, burns.
Project of a modern bathhouse with a swimming pool Source roomester.ru
The design of a bathhouse with a swimming pool is chosen taking into account:
- Budget.
- Construction sites.
- Communication lines.
- Preferences in materials.
- Fire safety.
- Relief features.
- Type of soil.
Correct selection of the project will help to avoid mistakes that can lead to excessive consumption of materials, delays in construction, inconvenience during the operation and repair of the building, even to deformation or destruction of load-bearing structures. a/
Sauna thermal insulation
To save electrical energy in a sauna, experts advise using high-quality thermal insulation when arranging it. Recommended thickness – 50 mm.
It is important to remember that the thicker the insulation, the faster the air will warm up and the lower the numbers on the electric meter will be.
- You can add a layer of foil on top of the thermal insulation, and treat all joints with special tape.
- If there are no gaps, then you can use the steam room for a long time and without damaging the family budget.
- Particular care should be taken to insulate the ceiling, since the main heat loss occurs through it.
The sauna project is the first step towards the construction of a sauna structure. If you are not lazy when developing it, it will help bring all your ideas to life. It is the correct calculations and the correct drawing that will allow you to choose the most suitable solution for the steam room.
What are the features of a bathhouse with a swimming pool?
It is not always possible to arrange and equip a full-fledged swimming pool in a ready-made steam room. Design is carried out in advance, taking into account the features that arise during the construction of this hydraulic structure.
Project of a bathhouse with a swimming pool in Art Nouveau style Source pinterest.com
Foundation
When filled with water, the tank creates a colossal load on the base. The bathhouse itself is usually built from lightweight materials - wood, foam blocks. Often the construction is carried out using frame technology with the walls filled with porous insulation. Accordingly, a foundation with a small load-bearing capacity is built under such enclosing structures from free-standing columns or in the form of a shallow reinforced concrete strip.
Foundation for a bathhouse with a swimming pool Source remont.pandorum.net
See also: Contacts of construction companies that offer bathhouse construction services.
A full-fledged pool with dimensions of 3x4 meters and a depth of 1.4 m gives a load on the ground of at least 17 tons. The greater the height of the liquid column, the greater the pressure on the soil. To this you need to add the own weight of the man-made reservoir, plumbing equipment, and finishing materials. Therefore, a fairly powerful foundation of monolithic reinforced concrete is installed under the font.
Requirements
When constructing structures in the Russian Federation, legal regulations must be observed. This also applies to citizens who have personal land plots. Here's what you need to be guided by when designing and building baths:
- SNiP 30-02-97 (sanitary rules for the construction of bathhouses on land plots).
- SP 11-106-97 (rules for the design of such structures).
These are the basic legal norms governing construction. They contain all the legal information on obtaining permission, completing documentation, and its subsequent registration. Authorized regulatory bodies are responsible for their compliance. Failure to comply with fire safety or sanitary standards may result in a fine.
Walls
Constant high humidity has an aggressive effect on the material of walls and ceilings. From a square meter of pool surface, 150-250 g of water evaporates every hour. Structures and finishes located in such conditions are protected from moisture by waterproofing and treated especially carefully against rotting. Dehumidifiers are installed to maintain humidity between 50-60%.
Bathhouse made of cedar beams Source retrolot.ru
Traditionally, wood is used to build and decorate baths. Cedar and larch have great biostability. The high resin content in the wood of these species is a natural antiseptic and preservative.
Heating and water heating
Heating of the pool area, as a rule, is provided from a common bath or house system, where the temperature of the coolant is increased by gas, electric or solid fuel boilers. Heating water collectors or radiators are mounted on the walls.
Infrared heaters are used to heat the pool. They are placed on the ceiling, heat is transferred to the surfaces by radiation.
Infrared heater in a bath Source retrolot.ru
The “warm floor” system is effectively used in baths. It heats the room, and it’s also pleasant to walk barefoot on the heated surface.
Comfortable for the procedures is an air temperature of at least 29°C, water temperature – 24°-28°C.
The water in the pool can be heated by a common or autonomous heat source. They use heat exchangers, electric heaters, and solar collectors.
Starting investments
Calculating the starting investments for opening a bathhouse business is one of the most important tasks of an entrepreneur.
For a sauna on your own site, the initial investment is not bad.
- open an individual entrepreneur - 5000;
- taking into account all the nuances of your site: parking spaces, small swimming pool, recreation area, barbecue - 25,000;
- transfer of land to commercial use (contact a specialist, save a lot of time) - 10,000;
- advertising expenses - 30,000;
- SES and fire service. To install everything you need, you will need about 50,000;
- set aside money for additional expenses - approximately 100 - 150,000;
- equipment and furniture - 350,000;
Of course, if you decide to open a bath complex, the starting investment will increase several times.
Water drainage
Drainage from the pool is only possible into the central sewer system. A septic tank or cesspool cannot handle such volumes and will quickly overflow. Therefore, it is necessary to provide a method for removing water in advance, calculate the diameter of the drain pipe and the connection to the drainage network. Thanks to filtration systems, you can change the water no more than 1-2 times a year. The liquid is used for watering plants on the site if it does not contain chemicals.
Air dehumidification
Floating pool cover Source atika-spb.ru
To maintain air humidity within 50-60%, the following measures are used:
- Floating coating that reduces evaporation by 1.5 times. They use thick polyethylene film, which is cut to the size of the pool. This is an inexpensive and simple way to not only reduce indoor humidity, but also maintain water temperature.
- Air conditioning is not the best option, since the air temperature drops along with humidity. The household appliance cannot be used around the clock, or in winter. Due to the water purification chemicals contained in the fumes, the equipment quickly fails.
- Forced ventilation is an energy-consuming method that is ineffective in winter and rainy weather.
- Dehumidifiers condense and remove excess moisture from the air while heating it. With full ventilation, you can use budget options that work only in dehumidification mode.
Fire regulations
If you need to convert a living room into a sauna, you must:
- Organize supply and exhaust ventilation in it;
- Equip the room with fire-resistant partitions;
- Maintain a distance of 20 cm between the stove and the wall;
- Equip the oven with an automatic shut-off system.
Also, do not forget that it is prohibited to install a steam room in the house for 10 or more people.
Types of fonts
There are three types of pools in and next to the baths:
- stationary - reinforced concrete waterproofed or acrylic bowls;
- mobile - frame, inflatable or prefabricated structures made of polymer materials or wood;
- hydromassage - wooden or plastic tanks equipped with heaters, seats and a system of nozzles for water procedures.
Acrylic pool bowl Source mfc04.ru
Hiring
If you decide to build a sauna on your property, it will be enough to hire two bathhouse attendants who will work in shifts, interact with clients and, of course, provide maintenance.
Many entrepreneurs who have opened a sauna business on their site prefer to work independently, thus significantly reducing costs.
If you open a bath complex, you will need to hire employees such as: administrator, bath attendant, stoker, cook, kitchen assistants, security guard, electrician, cleaner.
When the business starts to grow, you will have to increase your staff and hire: a bartender, a massage therapist, a cosmetologist (spa treatments will bring good additional income).
Layout of bathhouses with a swimming pool
A bathhouse with a swimming pool consists of a whole complex of main and auxiliary premises:
- dressing room;
- steam room;
- washing room;
- pool;
- shower;
- locker room;
- restroom;
- firewood storage room;
- bathroom;
- boiler room or technical room.
The internal layout of a bathhouse with a swimming pool is in most cases standard. So, the pool can be located inside the bathhouse or in an extension. For convenience, the steam room and shower are placed near the font and equipped with a separate exit. There are 2 entrances to the fuel storage facility - from the street and from the building. The rest room should be located next to the washroom and have access to the pool. The maintenance room is moved away from everyone else.
Option for planning a bathhouse with a swimming pool Source sokurnso.ru
If you approach the matter on a grand scale, the bathhouse can be built as a mini-complex for leisure - provide rooms for billiards, cooking, an attic for guests, a terrace, and a barbecue area.
If the pool room is equipped with a retractable roof, in the warm season you can combine water treatments with air baths.
Panoramic glazing will allow you to admire the beautiful view of the garden without leaving the bathhouse. It is mounted from two-chamber energy-saving double-glazed windows.
Panoramic glazing in a bathhouse with a swimming pool Source erp-mta.ru
For those who like to steam, there are Russian and Turkish steam rooms, a Finnish sauna, which are decorated in folklore style.
If there is not enough space on the site, the solution would be to build a corner bathhouse.
Order a ready-made project or make it yourself
Nowadays, various versions of ready-made standard projects are posted on the websites of construction companies. It is not difficult to find the right one among them. It is only recommended to make sure that there is a schematic drawing of the object with a detailed description of the materials required for its construction and calculations.
If you want to build a structure according to an individual project, then the best option would be to seek professional help, since it is necessary to perform many calculations and take into account all the features of the object.
Unfortunately, such services are not very cheap (if you order only a project). If the company is engaged in turnkey construction, then all documentation comes as a gift. When constructing it yourself, you need to take into account that it will be extremely difficult for one person to erect the structure.
Bathhouse with outdoor pool
A simple and inexpensive option is a wooden font on the terrace under a canopy. It is installed on a raised platform or platform. The water is heated by electrical devices built into the housing. The area is separated from prying eyes by a hedge or climbing plants on supports. Near the swimming area there are sun loungers and tables for drinks.
Bathhouse with a swimming pool on the street Source pinterest.com
You can install a frame or inflatable pool on a flat base. In warm weather, it will completely replace a stationary one made of reinforced concrete.
They illuminate the area in the evening with electric or battery-powered LED lamps.
List of documents required to open a business
The first step is to open an individual entrepreneur or LLC. If you are the only owner and there will be only one bathhouse in the foreseeable future, then it is recommended to register as an individual entrepreneur, with taxation under the simplified tax system.
To open an LLC you will need the following documents:
- the decision of the sole founder or the minutes of the general meeting on the creation of the organization;
- agreement on its establishment;
- LLC charter;
- receipt of payment of state duty;
- notification of transition to simplified tax system
The tax office may request information about your legal address (if you rent premises).
- permission of local authorities;
- permission from the sanitary and epidemiological service;
- fire service permit;
- contract for sanitary treatment of premises;
- waste removal agreement;
- contract for washing and disinfection
- liquor license
- OKVED for retail trade
Project of a bathhouse made of timber with a swimming pool
An all-season option - a swimming pool under one roof with a sauna. The design of a traditional steam room made of laminated veneer lumber is based on the drawings of the facades and the floor plan. The following items are required:
- The foundation is strip, columnar, or pile, depending on the type of soil and relief.
- External walls are laminated timber 100x150 or 150x150 mm for regions with cold winters.
- The internal partitions are the same timber.
- External wall cladding - DSP boards.
- Interior finishing: cedar lining.
- The ceilings are laminated timber 100x150 mm.
- The roof is gable, hip or sloping for attics. Rafter system made of boards or timber.
- The roof is made of ondulin, corrugated sheets, and metal tiles.
- Thermal insulation - mineral basalt wool.
- Hydro-, vapor barrier - protective membranes, film with or without foil.
- Floors - expanded clay backfill, concrete rough screed, roofing felt waterproofing, finishing coating at the request of the developer.
- For the pool and stove-heater there is a separate foundation made of monolithic reinforced concrete 200 mm thick on a crushed stone backfill.
- The bowl is ready-made acrylic or reinforced concrete with penetrating waterproofing. Finish: ceramic tiles for swimming pools with a non-slip surface.
Project of a bathhouse with a swimming pool Source retrolot.ru
Roof
Quite a lot of questions arise when building a bathhouse from aerated concrete with your own hands, related to the construction of the roof. After all, it will not be possible to reliably attach a complex structure to such blocks.
Therefore, a reinforced belt is installed over the top row of blocks: a frame is knitted from four bars of reinforcement, which is filled with concrete mortar. For longitudinal reinforcement, a ribbed rod 8-14 mm in diameter is laid, transverse posts are made from a smooth rod 6-8 mm. The installation step of the transverse posts is 100-150 mm. The height of the armored belt is 200-300 mm, depending on the type of roofing material used, snow and wind loads in the region.
How to make a reinforcing belt for installing a roof on a bathhouse made of foam blocks
You can make an armored belt in several ways:
Along the perimeter of the wall (width at least 200-300 mm) install removable formwork made of boards, fiberboard, OSB, etc. The lower part of the boards is fastened with self-tapping screws to the blocks, then the reinforcement is laid and then the edges at the top are tightened with transverse bars (so that the mortar does not expand the formwork). A solution is poured into this structure
Just note that the reinforcement must be filled with concrete on all sides with a layer of at least 5 cm thick. There are U-shaped blocks. The top row is laid out from them.
Then a layer of insulation (which is not afraid of moisture) is laid along the inner edge, then associated fittings are installed. Fill everything with concrete mortar. In this case, the blocks play the role of permanent formwork. Almost the same design can be made using thin wall blocks. Along the edges of the wall, blocks 50-60 mm thick are installed on glue. The block directed inside the room is laid with a layer of thermal insulation, reinforcement is laid, and concrete is poured.
Concrete for the armored belt is used no lower than M 200, pouring is done at a time. To ensure uniformity and increase strength, excess air must be removed from the solution. If you still have a concrete vibrator after pouring the foundation, you can use it. If not, take the reinforcement pin and bayonet the solution well. If the weather is hot, the concrete is covered with film. Work on installing the rafter system can begin no earlier than 4 days later.
Business profitability
On average, an hour of visiting a bathhouse costs 200-300 rubles, that is, one company costs from 800 rubles per hour. Rental duration is from 3 hours or more. If 30 visitors come to you in a month, at the end we will receive: 800 * 3 hours * 30 = 72,000 rubles.
- If you give up staff and work yourself, you can save a lot;
- purchase of firewood - 3000-4000 per month;
- electricity - about 2000.
Total: 72,000-5000=67,000 rub.
But, as we said above, you need to take into account advertising costs, etc.
Additional sales help increase income: renting out necessary equipment, selling bath accessories.
Construction and design of facades
The structure is planned to be installed on a strong and reliable monolithic foundation. For the walls we chose a 400 mm thick gas block. The rationale for this choice is the excellent technical, operational and consumer characteristics of the material: the gas silicate block is strong, durable and inexpensive, has light weight and substantial dimensions, which simplifies and speeds up the masonry process, is easy to cut and cut, and thanks to its porous structure it also has excellent thermal properties. and soundproofing properties.
In addition, the almost ideal geometry of gas blocks greatly facilitates finishing work. Therefore, walls made from them can be lined with any decorative materials without any problems. For this purpose, we chose clinker bricks of a light sunny shade. By the way, natural flagstone of a warm gray color harmonizes wonderfully with it - we used it to cladding the base of our bathhouse complex.
Among other features of the exterior design, we would like to note the presence of a large number of windows providing the premises with natural light, spot external artificial lighting along the entire perimeter, as well as wooden accents that give the building a unique warm charm - steps, railings and terrace railings.
Since the site is located in a fairly dense coniferous forest, special attention had to be paid to the choice of roofing material. We settled on metal tiles in a rich dark chocolate color. It organically fits into the exterior decor of the building and is in perfect harmony with the natural landscape surrounding the site. In addition, it is easy to clean from pine needles and resinous deposits. The chimneys, lined with decorative bricks to match the walls, stand out in color contrast against the dark roof.
