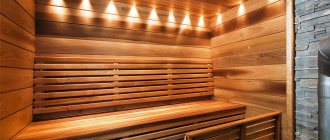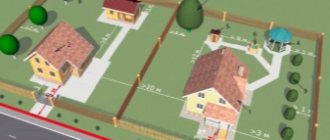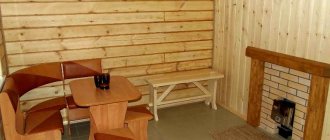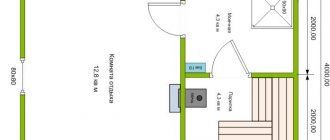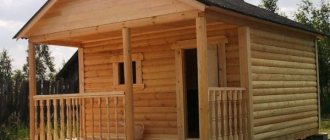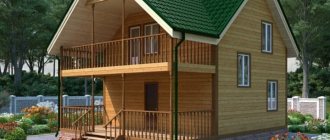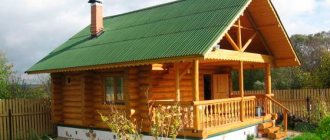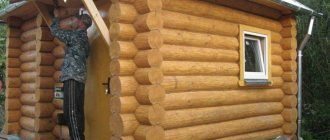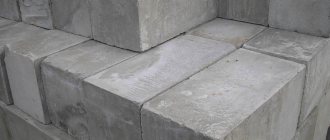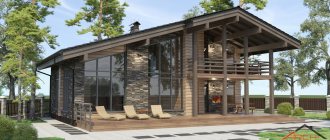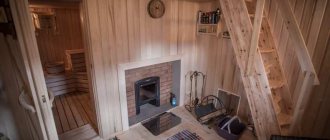Having your own bathhouse is the dream of any land owner. What could be more pleasant than having a good steam bath and then drinking tea on the veranda, enjoying the beauty of the surrounding nature. A huge selection of bathhouse designs of different sizes makes it possible for anyone to make a place of relaxation on their site. If you have a large family, or you like to spend time with friends, then pay attention to the 6x6 bathhouse project with an attic.
Advantages
The attic, which is located above the bathhouse, is usually a small room. It often has a balcony.
The layout of a two-story 6x6 bath house allows you to live in the summer or all year round. Such a project has advantages in terms of savings. For example, the attic helps to visually enlarge the utility rooms in the bathhouse, such as the steam room, locker room and shower. This is necessary when it is expected that several people will be there at once.
Savings are also obtained on pouring the foundation. The buildings do not require many cubic meters of concrete. Basically, a flooded area is enough. There may be a terrace in front of the main entrance, and a balcony on the top floor. Gazebos near the building are not needed. Insulating the attic with new materials occurs quickly, does not require large financial investments, but allows for year-round living.
The choice of the size of a house with a 6x6 steam room is explained by the fact that it is usually made of timber. In this case, the standard material size is 600 cm. The whole log is taken into account, not sections. Therefore, construction occurs almost without waste, which is a significant advantage.
Such a bathhouse turns out to be quite large, which allows you to create living conditions inside for a small family or a group of friends. The necessary communications are easily carried out, several rooms with different purposes are created.
What could happen in such a project?
The choice of premises depends on the personal preferences of the owners. When planning a 6x6 bath house, the rooms usually have the following purposes:
- Rest room;
- Gym;
- Dinner Zone;
- Small cinema;
- Bar;
- Workshop;
- Living space, bedroom.
On the ground floor you can place a dressing room, a washing room with a plunge pool, a vestibule with access to the terrace, a small dining area, a steam room, and a relaxation room. On the second there are a couple of rooms with a door opening onto the balcony.
You may be interested in: Competent layout of an apartment of 40 sq. m. m: space zoning, various options
Wooden buildings encourage people to use them for permanent residence. Wood has the ability to saturate the room with life-giving air, which helps people get the most out of the city. This is noticeable from the first seconds of being inside.
Bath design options
Taking a dip in cool water after a hot steam room is so pleasant that if there is no body of water, it makes sense to build a pool or plunge pool in the yard.
A barbecue area would be appropriate next to the veranda (or on the veranda, if space allows) of the bathhouse.
There are not many basic differences between the designs of a 6 by 6 meter bathhouse with an attic. By and large, they come down to the presence or absence of a veranda. Some room for architectural maneuvers, however, remains.
Bathhouse with balcony and large terrace
The first floor of such a bathhouse can be planned based on the mandatory presence of a steam room of at least 4 m2 in size. They are also planning a dressing room, a washing room and a bathroom. Moreover, the bathroom can occupy a minimum area (2 m2), and the dressing room must be quite spacious. Every room needs windows and doors. The bathhouse is no exception, but there is no window in the steam room. A small window is enough in the dressing room, but a regular window is installed in the dressing room. For the sake of heat conservation, doorways are not made large - their height is about 1.7 m.
The layout of the second floor can be different, but most often it is one room with a window and/or balcony. It is necessary to consider the placement of the stairs leading to the attic from the first floor.
Where would you prefer to live: in a private house or apartment?
Definitely an apartment! Comfort, coziness and warmth, surrounded by people and infrastructure
829 ( 7.62 % )
Only a private house! There is silence, peace, a lot of space and few people around!
4954 ( 45.55 % )
Why choose just one? There is an apartment in the city, and a private house outside the city.
4611 ( 42.4 % )
I am a free Citizen of Planet Earth! I don't need a man-made cell!
481 ( 4.42 % )
Back
In a project with a large terrace, it is partially covered by a pitched roof, resulting in a spacious room on the second floor.
Bathhouse with external stairs
In general, the project is standard, but to save space, the staircase leading to the second floor is placed outside, and an opening for the front door is made in the attic.
Foundation
The foundation is of the following types:
- Pile;
- Columnar-ribbon;
- Tape;
- Columnar.
Tape and columnar-tape options are considered the easiest to finish and the most durable. Although they are expensive, they are used often. Let's consider a strip foundation; as a rule, for its construction it is necessary:
- Dig a trench according to the diagram that is in the project. The depth should be slightly greater than the depth of soil freezing in a particular area;
- Create a sand cushion at the bottom so that the thickness is up to 15 cm. To do this, pour sand, pour in water, compact it;
- Install wooden formwork. For this purpose, ready-made boards or boards with a thickness of 25 mm are used;
- Place a reinforcement cage inside the formwork. This will help the foundation avoid cracking during temperature fluctuations;
- Mark the foundation horizon (upper plane) using the water level;
- Pour in concrete mortar. You can prepare it yourself or order it from an organization. The upper plane of the foundation is located horizontally. Filling must be done in one stage, otherwise the foundation will not be very strong.
Construction materials
On the modern market there are many types of building materials that can be used for any bathhouse. For example, they are built from:
- timber;
- logs;
- foam blocks;
- wood and wooden blocks;
- aerated concrete;
- rounded logs;
- frame blocks;
- glued timber;
- finished log house;
- bricks
If the project contains brick, foam concrete and aerated concrete, the walls require cladding, both inside and outside. This feature is interconnected with the technical qualities of the materials. For example, a brick bath without insulation will be cold. The qualities of aerated concrete and foam concrete are almost similar. The structural pores of these materials can collapse under the influence of high humidity and temperature changes. In this case, it is important to perform the cladding of the foundations with the construction of the structure.
The most suitable material for building a bathhouse is wood. Wood is environmentally friendly, reliable and durable, practical and durable. Frame technologies are also used in such construction. In this case, both wooden and metal frames are allowed. The cladding is installed on top of the frame. Be sure to choose high-quality insulation for such a structure, which will serve as insulation for the entire structure.
The finishing of a frame building can be made of:
- wood;
- block panels;
- linings.
The interior decoration can be made of plastic. The most economical and profitable technology for constructing baths is frame. The frame does not require a massive foundation. In this case, building materials are not the most expensive. And the weight of the building will not have any additional effect on the soil.
Determining the material for building a bathhouse is an important step. In construction stores you can find standard construction kits made from ready-made elements. An assembly kit is purchased based on standard developments. You can make the parts of the construction set yourself. Wooden materials (for example, timber, logs, rounded wood) are often used for the construction of bathhouses; block panels are often considered. Having dealt with the raw materials of construction, they move on to design.
Wood (log, timber)
A timber bathhouse will be inexpensive, but it will turn out beautiful and neat. You need to buy well-dried, sanded and antiseptic-treated material. The assembled frame is sheathed on the outside with timber. It is recommended to heat and waterproof the walls inside. The insulation should be chosen that will be resistant to moisture (mineral wool). Expanded polystyrene and its types are not suitable.
Bathhouses built from timber and foam concrete or brick look great.
Unlike logs, timber exhibits minimal shrinkage, which increases the service life of the structure.
A log bathhouse is considered a Russian classic. It does not need interior finishing. The interior is decorated in a rustic, country style. It is much more difficult to build such a structure due to the large weight of the logs.
The round timber must be sanded and impregnated with a moisture-resistant compound. Delivery is made in cubes, so you need to calculate in advance how much raw material you will need for the job.
When using high-quality and well-dried wood, the sauna will last for decades.
A strong foundation will have to be poured under the log building. In areas with low groundwater levels, it is recommended to make a strip foundation.
Brick
Brick baths are not built very often due to the large expenditure of time and money on materials. But as a result, it will serve all year round and become a cozy guest house.
Construction requires pouring a monolithic or strip foundation. The walls are waterproofed and insulated from the inside. External finishing of the facade is carried out at the discretion of the owners.
The roof is made of a simple single-pitched or multi-pitched roof. The masonry process is labor-intensive. Therefore, it is better to invite an experienced builder to help. It will take more than one hour to heat such a bathhouse, unlike a wooden one. But the heat in the room will last longer.
Blocks (foam, gas, expanded clay concrete)
Foam block, gas block are a real budget alternative to brick. The material is light in weight and larger in size. This significantly simplifies and speeds up the laying process. A sauna made of aerated concrete heats up quickly, but also cools down quickly.
One significant disadvantage of the blocks is their instability to moisture due to their porous structure. To extend the service life and protection, the building needs exterior finishing.
Log house
One of the most popular materials for building baths is wood, in particular a log house made of round logs. And this is not an accident, because it has a large number of advantages.
- First of all, it is an environmentally friendly and safe material.
- The log house differs from other materials in its high thermal insulation, as well as good sound insulation.
- A log bathhouse almost never shrinks and is quickly installed. If necessary, it can be moved to another place.
- Thanks to the light weight of the structure, owners can save on the foundation.
- This structure looks very beautiful not only inside, but also outside.
- When the sauna heats up, the wood begins to smell pleasant.
Among the disadvantages it is worth noting the following:
- there is a risk of fire;
- Over time, the log house releases moisture;
- since fumes are poorly evaporated from wood, fungus or mold may appear over time;
- Additional work will be required to seal the gaps between the logs.
Floors
Since there is a washing room and a bathhouse on the ground floor, the flooring should be made of natural boards. It is important to provide a water drainage system. The rest room has insulated floors.
It should be understood that the steam from boiling water that flows from the shower and steam room cannot be quickly ventilated by air vents. Therefore, underground structures made of wood need to be thoroughly impregnated with antiseptics. To insulate the floor in a recreation room in a 6x6 bathhouse, you need to plan protection from steam.
Roof
Important rules for roof installation:
- The roof is based on a rafter system. It is usually made from boards with a section of 50x200 mm. Sometimes real tiles are used as roofing material. Then the rafters are made from 100x150 mm timber;
- The rafters rest on the top row of beams or on ceiling beams that protrude beyond the boundaries of the frame. It is important to ensure that the distance between them is at least 60 cm. But sometimes it is necessary to increase it. For example, when you need to install a roof window;
- A layer of vapor barrier is applied to the rafters on top, and a counter-batten is installed on top. After that, the sheathing is installed and the roofing material is placed on it.
You may be interested in: Methods for planning a house with dimensions 6x9: features, advantages and disadvantages
If a wooden bathhouse with an attic is covered with a soft roof, a continuous sheathing is needed. On top you need to install a layer of plywood, the thickness of which will be from 8 to 10 mm.
How to choose the right construction company
You need to choose a construction company even more carefully than the project, because the quality of the building and its service life depend on the reliability of the builders. An initial assessment can be made at least from photographs of already implemented 6 by 6 bathhouse projects with an attic. If there are none, then this is one of the signals that it is better not to contact such builders.
It also doesn’t hurt to call personally and ask about the technologies used, the availability of appropriate equipment, permits and certificates. The level of employee readiness to answer such questions quite clearly shows their qualifications and the company’s attitude towards clients.
What are walls made of?
When designing walls, it is important to make the right choice of material. They are made from rounded or chopped logs, bricks, and blocks. The most popular option for this design is timber. It can be glued, profiled, or simple. It is easy to work with and environmentally friendly.
Construction algorithm:
- Lay a layer of waterproofing (roofing felt or waterproofing) on the foundation;
- Lay out the first row of beams, fastening them together with a dovetail or using the tongue-and-groove method;
- Check if the diagonals on each rectangle are equal;
- When choosing a floor structure in a steam room, beams (steps of at least 500 mm) and subfloors are created from wood;
- When constructing a tiled or heated floor, it is necessary to pour sand and gravel and lay temporary flooring;
- The timber is laid in rows, their connection is ensured by wooden dowels. There is no need to use metal options for a number of reasons. When rust appears on the nails, obstacles will be created for the shrinkage of the log house, and gaps will appear between the rows. It is worth considering the possible transfer of the building to another site, which in this case is difficult to implement;
- Check the horizontality of the top row on which the rafter system is supported.
