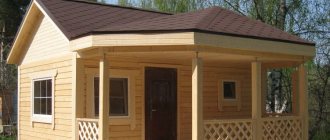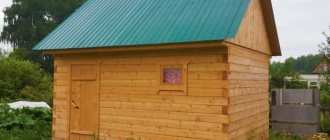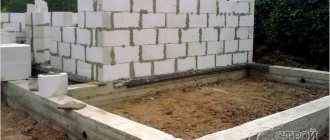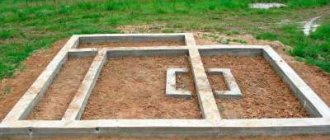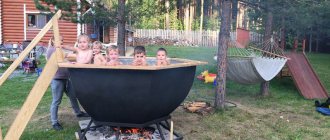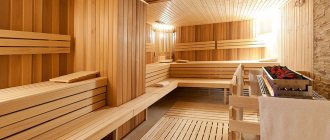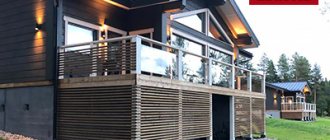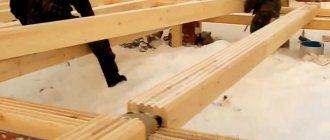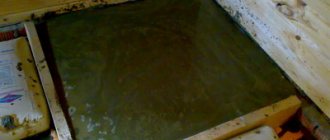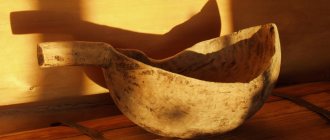Bathhouse - what is the meaning of this word! The aroma of brooms, hot steam, cold water in the tub, the attractive coolness of the dressing room at the dacha... All this was respected not only by our ancestors who lived in past centuries, but we, modern society, continue to appreciate it. Even now there is an army of lovers and connoisseurs of a good steam bath and cleanse not only their body, but also their soul.
How to build a sauna with your own hands? How to make a foundation, lay a floor, build walls and lay a roof? This article will be devoted to this topic.
Where to build a bathhouse on the site? Before starting construction work, this very question arises. The choice of location will depend on many factors, because it will influence not only the progress of construction, but also the subsequent use of the building.
Experts recommend choosing an area located near a body of water. However, it should not be flooded during the autumn and spring floods.
If the question arises at what distance to build a bathhouse from the house, then it is best to build it as far as possible from the buildings. This will keep them safe in the event of a fire.
The bathhouse windows should face west or slightly south. Entrance doors are best located on the south side. This will allow you to avoid the accumulation of large amounts of snow near it in winter. When choosing a place for construction, it is necessary to take into account the need to supply electricity to the bathhouse.
Where to start building a bathhouse? This is a frequently asked question. After choosing a location, it is worth preparing an estimate. This will allow you to calculate where you can save money so that construction can be done cheaply.
Baths made of other materials
Bricks are rarely used to build a bathhouse on a summer cottage. This is explained by the high cost of the foundation for such a structure. In general, the construction of a brick bathhouse will require a lot of time, money and effort from the owner of the site.
The use of foam blocks is impractical due to their low resistance to moisture. When using such material, additional care should be taken to protect the walls from water.
A bathhouse made of wood concrete is characterized by its low cost, long service life and good ability to retain heat indoors. There are block and monolithic structures.
For the interior decoration of a country bathhouse, lining is most often used. This material has all the properties necessary for a bath room, is safe, and has a low cost.
To finish the ceiling in the area of the stove and chimney, it is recommended to use asbestos for the safety of the structure during operation.
Selecting a location
Typically, summer cottages are quite small in size. There are some tips about the location where the building will be located:
- Elevation. This will make it much easier to drain excess water.
- Near any body of water.
- It is convenient when the entrance to the bathhouse is visible from the window of the house itself.
But it is also important to remember fire safety and think through everything, taking into account existing measures. For example, there should be no less than eight meters between the mini sauna and the house.
If this norm is violated, the situation can lead to conflict with neighbors, even leading to court proceedings.
Materials for building a bathhouse
To build a bathhouse from timber you will need a whole set of different materials and devices, namely:
- timber Traditionally, material with a cross section of 150x150 mm is used;
Beam 150x150
- floor boards. The best option is a four-meter edged board 15x5 cm;
Floor board, pine
- boards for the ceiling. Typically, lining is used with a width of 10 cm and a thickness of 2 cm;
Floor ceiling in the bathhouse, click on the picture to enlarge)
- materials for interior decoration. The lining is perfect;
Lining for saunas and baths
- vapor barrier material. The best option is modern vapor barrier films;
Vapor barrier material
- waterproofing material. If possible, use penofol. Plastic film is also suitable;
Waterproofing bath walls
- insulation for the ceiling. Mineral wool materials are well suited;
Ceiling insulation
- sheet asbestos. With its help you insulate the wooden elements of the building from high temperatures. Insulation sheets must be attached to the walls near the sauna stove. Wooden elements installed in close proximity to the chimney also need insulation;
Asbestos sheets
- bulk materials for foundation construction. The set is standard: cement, sand and crushed stone;
Cement, sand and crushed stone
- roof finishing material. Focus on your preferences. The main thing is that the roof of the bathhouse looks good surrounded by the roofs of other buildings on the site;
Thatched roof - convenient, unusual and cheap
Bathhouse roof
For a small bathhouse, a similar polycarbonate roof is an ideal solution.
- insulation for inter-crown space. Use jute. Tow and moss are also suitable.
Flax fiber for caulking
Buy cement immediately before starting construction.
Fill
A shallow strip foundation is suitable when the soil is dry, there is no moisture, there is little frost in winter, and the construction is not heavy.
To do it, you need:
- Conduct internal markings.
- It’s good to think in advance where the stove is located so that you can immediately lay the foundation for it too.
- To simplify the work, you can place wooden structures resembling benches in the corners. They are needed to attach the measuring cord.
- Get rid of the fertile layer of soil and make a trench. The clay obtained from it can be used as bedding later. The depth of the trench should reach a durable layer of clay. Most often, 50-60 centimeters are required.
- Level the bottom and cover the trench with a layer of sand, and then wet it with water and compact it. The thickness should be more than 15 centimeters.
- Fill in a new layer of crushed stone and compact it.
- Make formwork and cover it with polyethylene from the inside.
- Build a structure made of metal or plastic and lower it into the trench. To raise it above the topping, you can put granite pieces underneath.
- Fill the foundation with concrete and level the resulting area. The formwork can only be removed after at least a week.
Concrete becomes very strong after about a month, so it must be handled carefully at first. It’s better to wait a month before moving on to building a bathhouse.
Ventilation in the bath
There are two types:
- natural;
- forced.
Two windows will serve as a natural one. Fresh cold air will enter through one window, and heated moist air will exit through the second.
Forced - these are built-in wall fans that are powered by electricity and provide constant air circulation indoors. They don't cost much.
A modern alternative is automatic ventilation systems. Using the control panel, the required level of humidity and temperature in the room is set. They are more expensive, but much more convenient and efficient to use.
The recommended range of air renewal in the bathhouse is 2-3 times per hour. Ventilation is installed not only in the steam room, but also in other rooms. This is especially true for the shower room, where there is high humidity.
You can do the construction of a small frame bathhouse with your own hands, but it is better to undertake the construction of a massive structure made of bricks or blocks if you have experience in masonry
When choosing materials for a bathhouse, it is important to take into account the style of the house and yard itself, because the finished structure must fit harmoniously into the architecture of the site and be combined with other buildings
Ceiling
Aspen, alder and linden will serve wonderfully as ceiling materials. They are not particularly thermally conductive, which means they will not heat up from the warmth of the dressing room or rest room.
It is recommended to sheath it with wooden clapboard, which can easily withstand elevated temperatures. You cannot take pine or spruce, as they release resin when heated.
In addition, fiberboard and chipboard sheets are also dangerous to use as ceilings - they can emit fumes that are dangerous to humans.
Video
Bath frame
Sizes, of course, are up to everyone’s taste. The whole trick lies in how the bathhouse is designed. It's very easy to do. The main frame was welded from 25 angles. For transitions: floor-wall, wall-roof, the corners were welded with shelves to each other. Don’t forget about the corners for the entrance (steam room) and outer doors.
Lightweight design
To allow water to roll down, I made the roof of the bathhouse sloping and “broke” it into two parts. The first is the dressing room, has a slope in one direction, with a difference of 10 cm. The second part is the bathhouse itself, located at an angle of 90 degrees to the first with a slope height of 20 cm from the highest point of the dressing room.
Strengthening the structure
I also additionally strengthened the floor with one corner in the middle, along the steam room compartment, and to strengthen the structure - another one on top across the steam room. Another corner, for rigidity, in the middle of the partition between the steam room and the dressing room. Horizontally from the wall to the inner door. We drill as many holes for screws in the corners as you think necessary in order to hold the block on them.
Attaching wood to iron
Having cut the 50th beam - dry larch - to the size of the corners, screw the bars to the corners with screws. We nail one-inch dry boards, also made of larch, onto the bars, cover the floor of the bathhouse with them, not forgetting about the hole for the stove (what kind of bathhouse, even a small bathhouse, without it!), the inside walls and the roof. Without relying too much on the dryness of the boards (which I was convinced of myself after a couple of years - gaps appeared between the boards), to improve the insulation we glue cheap ceiling tiles to the walls.
External cladding of a bathhouse with wood
The outside of the bathhouse is lined with one-inch boards located parallel to the ground. We begin sheathing from the bottom up so that the boards lie, slightly overlapping, on top of each other. Your bathhouse at the dacha will greatly benefit from this. Don’t forget to varnish the boards twice later.
Stove, pipe and bath insulation
We install iron (can be made of stainless steel) in the bathhouse: a stove of the size you need, and a pipe, a hole for which we first cut in the roof. Take a pipe of such length as to maintain a distance of 1.5 meters from its end above the roof to the roof itself. And don’t forget about the spark arrestor on top of the pipe.
We install the stove on bricks with a two-centimeter gap from the wall. This gap is quite enough to install insulation between the wooden wall and the stove so that the wall does not burn.
Without further ado, I secured the insulation to the wall. I had it (at first - 25 years ago) in the following order: asbestos fabric, thickness 1 mm, galvanized sheet on it - 1 mm, asbestos sheet - 5 mm and galvanized again. Again - when replacing the stove - I left the first two layers adjacent to the wood, and put fire-resistant polymer fabric on top of them.
Both the initial and subsequent insulation are enough to prevent the boards from burning, even in a hot oven. We line the second, long wall of the stove with bricks the width of the brick so as not to get burned (a small bathhouse in the country is a hot business).
We make a hole in the roof with a diameter larger than the diameter of the pipe in order to lay insulation between the roof and the pipe.
I personally made a hole in the roof 4 centimeters larger, fixed it on the transverse ceiling corner, and so that the boards did not burn, I wrapped the pipe with insulation and lined it with pieces of asbestos board on 4 sides. It rains, of course, but the simple steel stove is like new for 14 years, without rust.
Sewing the internal partition
Having installed the stove, we sew up the frame of the partition between the dressing room and the steam room with a board. We install shelves in two rooms. Don't forget to install the doors. And the final touch. We cover the roof with roofing felt or any material that suits your taste. A small bathhouse in the country with your own hands is another way to get pleasure and cleanliness, naturally. Enjoy Your Bath!
To my shame, I want to admit that this building was the last to be built. There was everything: I made greenhouses with my own hands and such a structure as a pergola for grapes was already standing, but somehow I never got around to doing such a necessary task.
Finish line
An integral part of every sauna is the stove. It can be made independently from sheet material or a large-diameter metal pipe. In another version, it is laid out of brick, but in this case it can take up a large space. For small spaces, it is better to use electric options that are purchased ready-made.
Stove for a small bath
A shelf is installed inside the steam room. It is better not to use coniferous wood for it, because... When heated, it may release resin, causing burns. Good material for it would be aspen, larch, linden or oak. If the space is small, a width of 40 cm will be sufficient; it is more convenient when there is a footrest. The fastening material must be flush so as not to burn the skin (it must also be made of stainless material). It is better if the entire structure is assembled on dowels.
Shelves for a small bath
For wiring, you must use a double braided cable. It is better if it is non-flammable (usually the marking has the prefix “ng”). Be sure to lay the conductor in the corrugation. There are no switches installed in the steam room itself. The lamps used are waterproof with an IP68 index.
Make sure there is good ventilation. To do this, you can install an adjustable supply valve, as well as anemostats with an outlet to the gable through the roof. This will be enough to ensure that all moisture is removed after taking a steam bath.
As you can see, there are no restrictions on what you can build a small bathhouse from. Choose the option that suits you best.
Do-it-yourself bathhouse at the dacha - instructions from the masters! 95 photos of ready-made design ideas!
Today, the bathhouse is increasingly gaining popularity among people rushing in the cycle of modern life.
The beneficial properties of bath procedures on the human body have long been proven by science, which is why many owners of personal plots strive to build this structure in their yard.
This article brings to your attention material with which you will become familiar with modern approaches used in construction for these premises.
For visual convincing, just look at the selection of photos that show ready-made solutions regarding the construction of the entire frame and interior decoration.
Types of bath projects
Any construction begins with a project that will allow you to imagine what the final appearance of this structure will be and how much necessary materials you will need for this.
In addition, the development of the project includes such parameters as the choice of location for construction, dimensions, as well as information about the decor and design used.
The most common types of bathhouse projects are:
- Construction of a 3*3 m structure, consisting of a standard set of premises - a dressing room and a steam room,
- Construction of a 3*5 m structure, here a recreation room with a small kitchen is added to the standard set of premises,
- A plan with dimensions of 4 * 4 m implies the presence of a terrace in addition to the type described above,
- The design of a bathhouse with dimensions of 5 * 4 includes the entire complex of premises of a modern steam room, which can also have a separate toilet, a games room, and a salt room.
Basically, the choice of project depends on the available space on the plot and financial capabilities.
Choosing a foundation for a bath
Often, during the construction of this structure, one of three main types of foundation is used. It can be a strip, column or pile foundation.
Tape. It is the most common type of foundation for the construction of most structures, including a bathhouse.
The advantage of this foundation is that it can withstand heavy loads, therefore, if your future building will have relatively impressive dimensions made of brick, then this foundation option is ideal for construction.
Columnar. It has distinctive features associated with the simple construction of this foundation and small financial investments; it is mainly used for relatively light structures made of timber.
It is erected exclusively in places where heavy loads occur, which mainly occur at the corners of the building and at the intersection of load-bearing structures.
Pile. This type of foundation is necessary for those who are forced to build their bathhouse on “moving” soil.
This is a reliable type with a rather labor-intensive construction process, and is justified precisely in those regions in which this type of soil dominates.
Mistakes made when building a bathhouse
Despite the existence of a developed project and the seriousness of the attitude towards this matter, mistakes still occur that are characteristic of a person when building with his own hands.
It is necessary to pay attention to the following points during construction. Proper planning of the size of interior spaces is necessary
A bathhouse designed for 2-3 people should not be less than 10 m2,
Proper planning of the size of the interior spaces is necessary. A bathhouse designed for 2-3 people should not be less than 10 m2,
An acceptable ceiling height for such a structure is considered to be 2-2.5 m. If there is a deviation from this figure to a lesser extent, visitors will feel discomfort, and if to a greater extent, there will be an overconsumption of coolants,
In order to reduce heat loss, it is recommended to use small windows, and select doors based on such dimensions as 0.75 * 1.8 m,
It is recommended to choose materials used to build a bathhouse in a country house or garden that are lightweight and energy-saving.
Particular attention must be paid to the main bath equipment. It should not only look beautiful, but also meet all safety standards for such structures
Do-it-yourself bathhouse at the dacha - instructions from the masters! 95 photos of ready-made design ideas!
How to build a bathhouse at your summer cottage on your own? What is needed for this? We offer instructions with detailed descriptions and photo examples of design!
Project overview
Projects of timber baths
The construction of even a one-story small steam room will always be associated with the problem of freeing up the area near the house. For this reason, you need to look for projects for the smallest bathhouse buildings. The timber is distinguished by such a magnificent property as the fact that it is possible to build baths of any size, up to the size of a dog house. One of the options for a 2*2 meter bath is below. The steam room is made of logs, the rest of the parts are timber. The result was a one-story, inexpensive sauna, durable and warm. Walls made of timber do not retain heat well, and therefore the room is lined with traditional siding or they are lined with a block house. Another, more civilized option is to arrange a canopy and a small summer terrace. These designs are very popular for small country cottages and houses, where most of the area is occupied by fruit trees, beds and shrubs.
Every sauna in the yard will always have problems with melted snow, the formation of puddles, and, as a result, the need to deal with groundwater. This problem cannot be neglected, since the base part of the log frame rots in 3-5 years. It is required to at least make a full-fledged blind area of the base, lay drainage and cast a concrete walkway. If you need to install a small bathhouse in an unprepared area, then you need to immediately install the steam room box on a columnar base or even on piles.
Small bathhouse design projects
The most popular small bathhouse projects are those where the room is divided into three sections. The entrance to the building according to the project can be located from the front of the building or from the side. In the first option, convenient placement of the entrance door makes it possible to achieve maximum comfort for a summer holiday in the area near the steam room. In this case, the maximum area is allocated directly for the relaxation room and the attached terrace, and usually its area is no less than 4 to 7 square meters, and the remainder of the internal types of premises is allocated for a steam room and a small sink. The side entrance to the bathhouse room is used mainly for bathhouse projects with a “carriage” type room layout. The design will be very simple to manufacture, and you can use shorter logs or beams, which greatly reduces the cost of the construction process.
As practice has shown, tandem placement of rooms is considered a necessary measure. Such projects are used when it was possible to buy inexpensive materials for construction, or the format of the site does not allow the construction of a warmer and more economical bathhouse with a square layout. Even the smallest baths can be built according to a design in which the room is divided into only a couple of rooms - a steam room with a dressing room (dressing room) and a sink. Such simplification in the project is now considered a necessary measure; an increase in the number of rooms has almost no effect on the level of comfort or atmosphere in the steam room, and additional partitions in a small bathhouse only lead to pointless loss of useful space.
How to design small baths
Experts recognized the project with a small covered terrace at the entrance to the building as the most convenient and practical. A project with a terrace can be developed and combine a bathhouse with a gazebo under one roof. The largest number of applications are received by projects of one-story bathhouses with an extension for a fireplace or barbecue. Essentially, this is a new format of a summer kitchen with a built-in small bathhouse for a plot outside the city. The developers tried to create a one-story building made of timber that would best satisfy the needs of vacationers.
Such a building looks very beautiful and unusual, and probably raises many questions among friends and neighbors. In fact, this is a new idea for drawing up projects where the bathhouse looks less and less like an old wooden “birdhouse”.
Finishing
Finishing work begins after the structure has settled. First of all, all surfaces inside the bathhouse are coated with an antiseptic composition.
Interior finishing involves performing tasks such as:
- installation of sheathing directly on walls and ceilings;
- laying insulation and vapor barrier material into the gaps of the sheathing;
- flooring of lining or other facing material.
Lining is laid on the ceiling and wall
If the most popular construction raw material for the interior decoration of a bathhouse has become only lining, then many materials are in demand for cladding the external walls of a building:
- vinyl or metal siding;
- plastic lining;
- block house imitating the appearance of a log house;
- edged or unedged boards, characterized by a low price.
The material extends the service life of the structure
Finding stones for a sauna room
It is customary to use igneous rocks in the steam room. Formed during a volcanic eruption, they are resistant to extreme heat. Igneous rocks that have a positive effect on human energy include:
- polished or chipped jadeite, the main feature of which is beauty;
- talc chloride, capable of absorbing moisture and, evaporating it, creating the desired steam in the bath;
- basalt that can withstand high temperatures.
In addition to benefits, this stone gives aesthetic pleasure
Metamorphic rocks can be placed on the stove, which tend to normalize blood composition and improve well-being. We are talking about stones such as:
- white quartz, called hot ice, which releases ozone when cooled rapidly;
- crimson quartzite, the second name of which is the royal stone.
This stone goes perfectly with brickwork
To create steam in a bathhouse, you can use fully crystalline rocks, for example:
- dunit;
- serpentinite
These stones are able to regenerate cells of the nervous system, increase immune strength and have a beneficial effect on the functioning of the thyroid gland.
The length of such a stone is about 20 cm
If you want to break away from tradition, then it is better to use cast iron stones - balls produced by industry - as steam generators in the bathhouse. They instantly heat the room and retain heat for many hours. True, cast iron stones are subject to rust after a short service life and carry no useful properties for humans.
You definitely cannot place sedimentary and siliceous rocks on the stove. Their structure is porous, which means that when they cool sharply, they become covered with cracks and small particles scatter in an area of one meter.
Exploitation
The main requirement for using a bath concerns the creation of the desired temperature. In the steam room, this physical quantity should be within 55–77 degrees. The temperature indicator is selected individually, that is, it depends on the preferences of the bathhouse owner. It is customary to heat the washing room to 40°, and the rest room to 20°.
In order for the bathhouse to serve for a long time and properly, you need to use it according to the rules:
- put exclusively any dry fuel into the firebox, except for firewood made from coniferous wood;
- keep the combustion chamber door closed, thereby avoiding the escape of hot sparks;
- do not let the chimney heat up until it turns red;
- do not touch hot surfaces, including the walls of the water heating tank;
- monitor the cleanliness of bathhouses;
- ventilate the sauna sectors after each fire for four hours;
- try not to splash water on glass surfaces indoors (windows and doors);
- Clean and inspect the chimney for holes at least once a quarter.
The owner of the bathhouse will have to carefully care for wooden surfaces. Elements inside the bathhouse made of wood should be coated with special products twice a year to protect against fungi and rot. External treatment of the wooden walls of a building is recommended after two years of operation. To do this, it is better to use antiseptics that contain wax.
Wood deteriorates over time and therefore needs careful care
In order for a Russian bathhouse stove to provide the required amount of heat, you must be able to regulate the draft force. To do this, open the chamber door more or less to accumulate ash. Excessive draft will cause the furnace to heat up too much, and this will speed up the time of equipment failure. If the force forcing air into the firebox is normalized, then the stones in the bathhouse warm up to a standard temperature.
When firing the stove, you should monitor the operation of the chimney. The consumption of firewood can be minimized, and the efficiency of heat supply can be increased, just by not completely covering the chimney damper. But this is allowed to be done only after the ash chamber is completely closed.
Video: building a bathhouse from scratch
You can get true joy from building a Russian bathhouse. It is clear that this work is impossible without skills and labor, but the result evokes pride. This feeling is even stronger if the object was built on its own.
- Author: Ksenia Zubkova
My father is a builder. Therefore, I have something to tell home craftsmen. Rate this article:
- 5
- 4
- 3
- 2
- 1
(7 votes, average: 3.9 out of 5)
Share with your friends!
How to properly place a bathhouse on the site
Take a closer look at how the finished bathhouses are located at your neighbors’ dacha, or look at the site plans on the Internet: you will certainly notice that the place where the bathhouse is installed was not chosen by chance. Let's try to analyze the criteria for this choice.
There are the following fundamental rules that need to be taken into account:
- The optimal location would be the backyard; the place should be protected from winds and drafts;
- Do not install the sauna next to the road, the dust will be an unpleasant surprise during your vacation;
- If possible, choose the south side of the site;
- A well, borehole or other source of drinking water must be at least 20 meters from the bathhouse building.
If your site is located on the shore of a reservoir or you have an artificial one, place the bathhouse away from it, this will avoid flooding in the spring or during rains.
Roof
The first step is to install hydro and thermal insulation. Basically, the roof greatly depends on the area in which the bathhouse is built. So, for example, if the wind in these places is strong, then the slope must be small, and vice versa.
After installing the roof, you need to finish it, and then think about ventilation.
Bathhouse at the dacha: projects
A small-sized washing station at the dacha has always been a favorite object of creativity. Each private owner was looking for his own version of building a small bathhouse at the dacha with his own hands, projects for foundations and finishing of premises. There are many projects, but almost all of them are tied to the specific location of the site and the main building.
Among the universal options, the following schemes are most often used:
- The most affordable version of the washing department is a compact bathhouse for a summer residence in the form of an extension to the main building;
- The most common frame mini bath with insulation and wall covering with clapboard;
- A full-fledged timber building with a separate washing room;
- The most affordable mini-sauna for a summer residence to build with your own hands from edged boards is forty.
The last option is good because it can be built on almost any plot of a summer cottage in five to seven days. This design will last three to four years without any problems, until the time comes to build a real bathhouse.
Small sauna for a summer house made from roofing boards
The main advantage of such a bath is its low cost and large interior space. Most of the box is allocated to the utility block, where firewood and garden equipment are stored; the steam room and dressing room occupy approximately 2/3 of the room.
The use of plank panels significantly weakens the walls, so according to the project, the bathhouse box at the dacha is supposed to be built on a strip or slab foundation. Such a temporary shed can be built on a purchased plot with an old dacha. While repair work is underway, you can steam in the bathhouse and store the necessary material and tools.
The walls inside the bathhouse are lined with thermal insulation, possibly mineral wool and aluminum foil. To prevent water from flowing inside, you can build a canopy or cover the boards with thick plastic film, at least 0.2 mm thick, on pre-stuffed counter-lattice slats.
The simplest version of a mini bath for a summer residence
Sometimes owners of a summer cottage prefer to build a steam room directly next to the wall of the house. Essentially, this is a universal cabin made of boards and timber, in which you can steam or shower at the same time.
It is clear that it is possible to build a single-seat sauna box only if a brick stove is built in the dacha room, in close proximity to the wall.
To heat up a mini sauna at your dacha, you can use a flame pipe made of thick stainless or alloy steel. The part facing the stove is laid with a bath stone to a depth of at least 40 cm. A water tank with a dropper is installed above the heater; a stream of steam warms up the cabin in 10 minutes.
What is interesting about this bathhouse project for a summer cottage:
- It can be built in a day, and the body of the bathhouse is best made from pine boards - forty;
- The cabin does not require additional foundation or insulation. You only need to build a shower tray with a wooden drain;
- The time to prepare the bath is no more than 10 minutes, during which time the walls and water in the shower tank have time to heat up.
Instead of a fire oven, you can build a steam generator or use an industrial model for apartment saunas. A tank with water for showering is installed in the upper part of the bathhouse cabin. A built-in electric heater is used for heating. It is most convenient to build a room with an exit from the bathhouse to the covered veranda of the dacha, then you can steam in any weather.
Classic mini bath project
For a dacha with a plot of at least 10-12 acres, standard frame and timber mini-baths designed for two to three people are most often chosen.
One of the options for planning a sauna room for a summer residence is shown in the diagram below.
For your information! A special feature of the layout of such a mini bath is the minimum number of internal partitions.
In small boxes of 2.5x2.5 m, building a rest room is useless and pointless, what kind of rest can there be?
You need to leave a small dressing room of 2 x 0.7 m. This is enough to fold things, sit, here you can store a supply of firewood, from which it is convenient to heat the stove.
Both types of bathhouses are built on a columnar or bored foundation. Building a frame bathhouse with your own hands for a summer residence is much easier and faster, although somewhat more expensive due to the large amount of insulation.
Building a bathhouse in a dacha from timber will cost 20% less, but you will need to build a pile foundation and seriously tinker with the shrinkage of the walls. At least once a season, the intervention seams will need to be stamped with tow. It is possible to build a box with a ventilated facade, but this type of bathhouse cladding is rarely used for a summer residence.
Photo
Miniature bathhouse with dressing room
Frame-panel bathhouse with porch
Mini sauna
Small bathhouse - wild log house
Ventilation device
Comfort when staying in a mini-bath will be ensured only if the owner takes care of creating a competent ventilation system. Without it, you will have to constantly smell an unpleasant odor. To get rid of it, you will have to make a lot of effort. The installation of an effective air exchange system will ensure maximum effect from taking paired procedures.
During the construction of a compact object, care must be taken to create a small glazed window. It is optimal to place it opposite the front door. You can also create a hole in the wall instead, which should be equipped with a damper. If there is no shortage of funds, then you can purchase an exhaust or supply opening of the required dimensions.
Building a mini-bath with your own hands on a country plot, the area of which is limited, is a good solution. Also, such a facility is suitable if there is a great desire to take paired procedures, but there is no money for the construction of a large facility.
A mini-steam room can be built with minimal time and money. Any gardener can easily cope with this task, even without serious skills in construction. The operations performed during the construction of the facility are simple, so it is enough to spend a little time to get a mini-bath on the site. It will not only provide an opportunity for bathing procedures, but will also decorate the area.
Construction options
Types of buildings:
- frame building;
- plank construction;
- barrel bath.
Frame
Tools and consumables needed to build a steam room:
- Rafter beams, slats, beams, lining.
- Roofing material.
- Insulation. You can use mineral wool for the relaxation room, and foam glass for the steam room with washing area.
- Vapor barrier film.
- Impregnations for wood.
- Shovels, cement, crushed stone, sand.
- Hand drill (for columnar foundation).
- Metal piles (for pile foundation).
- Jigsaw, miter saw.
- Hand hacksaw for wood.
- Set of chisels.
- Screwdriver, drill.
- Hammer, mallet.
- Fastening elements.
- Metal corners.
Construction:
Drawing up a construction project. On the drawing you need to indicate the area of the rooms, the general dimensions of the building, the location of the stove, windows, doors, shelves. Preparing the site for construction. It is necessary to mark the boundaries of the building with pegs with a stretched thread, and remove all debris from the designated area. Construction of the foundation. Since the structure will have a small mass, a pile or columnar foundation is suitable. Assembling the binding crown. A timber with a section of 150x150 is suitable for it. It is recommended to soak the lumber in advance with used motor oil. In the corners, individual elements are connected using a half-beam system. Additionally, they need to be secured from the inside with metal corners. Assembling a frame from beams used for the rafter system
It is important that the material is dried in advance. For additional stability, they are secured with spacers diagonally. Connecting individual racks into a solid frame using the top strap. Assembling the rafter system
It is better to assemble a gable roof. Stuffing of batten sheathing. Fastening the vapor barrier film. Stuffing slats to form a counter-batten. Next, you can fasten the roofing material. Wall cladding with OSB boards. Formation of a “pie” from a layer of insulation, vapor barrier film. Installation of windows and doors. Wall covering with clapboard.
It is important to use wood paneling with the lowest thermal conductivity
Plank construction
The outside walls are covered with unedged boards. The finishing technology is the same as for the construction of a frame building. For compact structures, you can choose a pitched roof.
Buildings sheathed with boards have high heat loss. To level out this drawback, you need to use high-quality insulation materials and stuff the boards overlapping each other.
For the exterior cladding of a building, it is better to use aspen boards. This type of wood has a low thermal conductivity and retains heat inside better.
Barrel sauna
When building a bathhouse, a rectangular frame is first assembled, and semicircular arcs are formed for each of the partitions. Tongue boards are placed on top of the frame.
If you do not have the skills to work with hand and power tools, it is difficult to build a barrel sauna yourself. If there are no financial problems, you can purchase a ready-made barrel sauna. Manufacturers completely complete the mobile structure. The owner of the site will only have to prepare the foundation, install a barrel sauna, connect a water hose, and power supply (if the stove is electric).
Buy a ready-made mini-bath from a certain manufacturer or assemble it yourself using frame technology - the choice is only for the owner of the site
It is important to take into account the fact that purchased structures are standard and may not correspond to the personal wishes of the owner of the site regarding the internal arrangement of rooms, shelves, stove
Floors
The design of the floor depends on the type of room. In the recreation room, ordinary wooden floors are made. In the wash and steam rooms, the floors are made of two levels:
- The first level is made of concrete and has a slope towards the drain hole.
- The second level is a finished floor made of boards with gaps for draining water.
If you want to make a floor of porcelain stoneware or tiles, then they are simply laid on the first level at a slope towards the drain hole.
In order to make a concrete floor and drain in a bathhouse you need:
- In the center of the steam room and washing room, install plastic pipes with a diameter of 5-10 centimeters with a socket at the end. The pipes should go out through the foundation to the street and connect to the sewer system.
- Lay down a layer of waterproofing material.
- Spread a layer of gravel 10-15 centimeters thick over the entire area of the rooms.
- Make a cement mortar and pour the floor with a slope towards the hole installed on the drain pipe.
- Install a screen over the drain hole to prevent debris from entering the drain.
At the second stage, wooden floors are made:
- Install wooden logs in all rooms of the bathhouse. Make the distance between the logs 30-40 centimeters. As logs you can use bars with a section of 3x5 cm or 4x6 cm.
- Nail boards with a section of 2x15 cm or 5x20 cm onto the logs.
- In rooms where water is expected to drain, leave gaps of 0.5-1 cm between the boards.
Do not forget, before installing wooden floors, to treat all parts with wood impregnation. When making floors, keep in mind that they should be higher, or at the level of the upper edge of the foundation.

