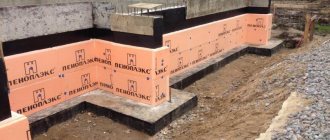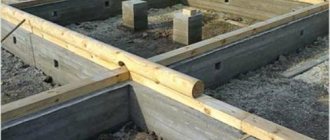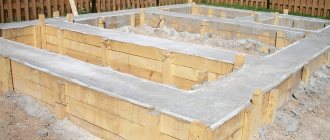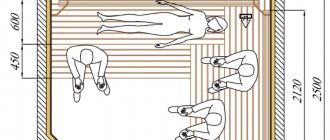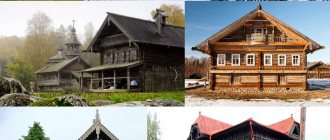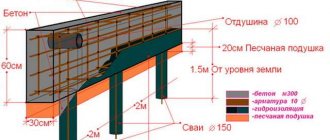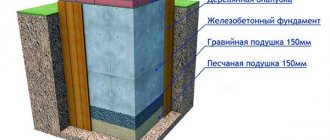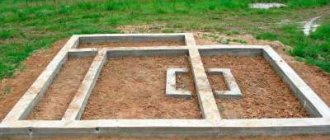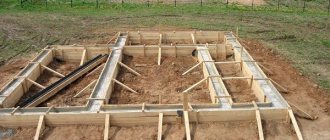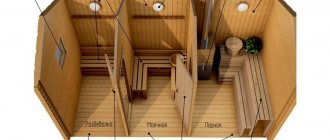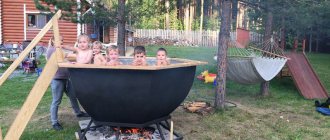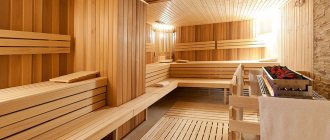September 14, 2016 Stroyexpert Home page » Foundation » By construction project
The foundation of all structures must be reliable and warm. The foundation of the bathhouse is no exception. However, many bathhouse owners have the opinion that insulating the base of the bathhouse is an unnecessary waste that can be easily avoided. The main argument for this erroneous opinion is that baths are heated quite rarely (say once a week) and you can sacrifice firewood and time to heat them to the required temperature. But in fact, the essence of insulating the foundation of a bathhouse is to maintain its integrity for a long time. Insulating the foundation of a bathhouse with your own hands is quite simple, so every owner should think about this procedure.
Bath structures requiring insulation
To maintain heat in the bathhouse for a long time, it is necessary to use insulation at all stages of construction. Thermal protection measures are as follows:
- insulation of bath walls;
- insulation of the bathhouse ceiling;
- insulation of the bathhouse foundation.
The following types of materials are used to insulate walls and ceilings:
- mineral wool;
- ecowool;
- expanded clay;
- penoizol;
- Styrofoam.
You can also use clay and straw when working on the ceiling. The walls are insulated both outside and inside. When these measures are carried out correctly, heat losses are significantly reduced, and accordingly you save on fuel used to heat the bath.
How to inexpensively insulate the base of a log bath?
Often, in a chopped bathhouse, the floor turns out to be damp and cold. This means it's time to take up thermal insulation measures. When insulating the base, different technologies can be used. For example, insulation can be placed from the inside. But this will require dismantling the floor in the building. A more convenient method is to insulate the base from the outside.
The need to place thermal insulation materials on the outside can be explained by the fact that the most correct way to lay the insulation itself is on the cold side. Then the structure will not freeze. Internal thermal insulation should only be considered if you have decided to carry out complex insulation, which may be useful, but will be expensive. As for inexpensive insulation, it looks like this.
Inexpensive basement insulation scheme
As a result of the work described, the base of the bathhouse will be well insulated. But to increase the level of thermal insulation, you can additionally build a veranda or terrace on the north side of the property.
Warm foundation
The question often arises of how to insulate the foundation of a bathhouse without involving third-party specialists and spending little money. This issue must be resolved during construction, at the stage of designing and erecting the foundation for a bathhouse with your own hands. Today, there are many heat-insulating materials on the construction market. Advanced developments in this area make it possible to create materials that are thin but retain heat well.
Why insulate the foundation?
Quite often you can hear the opinion that insulating the foundation is a waste of money; it is quite possible to do without this complex work, and the result will be almost the same. Especially if we are talking about a bathhouse that is used only periodically. You can, they say, once a week and spend a little more firewood so that the floors are warmed to a more or less comfortable temperature. This is a misconception, fraught with premature destruction of the foundation and failure of the entire bathhouse.
An uninsulated foundation becomes covered with condensation in the warm season. Heated air from the street penetrating under the foundation meets a cold wall, which is cooled by damp soil. The moisture contained in this air condenses and actively falls in the form of dew on the concrete surface of the foundation. It turns out that the inside walls of the foundation remain wet all summer.
A wet surface becomes covered with mucus and mold, which contributes to its rapid destruction. In a few years, the foundation will require major overhaul.
And in winter, buoyancy forces begin to act intensely on an uninsulated foundation, which leads to swelling, distortion, and again to the destruction of the foundation, followed by the rapid collapse of the entire structure. No amount of repairs will help here.
In addition, it is well known that heat loss through the foundation is equal to 10-25% of the total heat loss of the bathhouse as a whole. Freezing of the foundation leads to destruction and premature aging of the waterproofing coating.
The use of foundation thermal insulation contributes to:
- reduction of heat losses and a noticeable reduction in heating costs;
- ensuring the required, stable temperature inside the bath;
- preventing the formation of condensation on the internal surfaces of the foundation;
- protection of waterproofing from mechanical damage;
- increasing the service life of waterproofing.
Best answers
Cat's smile:
There are two options: 1) Drain water from all pipes between the fireboxes. ,
2) Heat with electricity.
It is better to arrange a drain, but if this is a problem, arrange an insulated box for the inlet faucet and part of the inlet pipe up to the faucet, and place a low-power light bulb in the box; its heat will be enough to prevent the faucet from freezing. , Drain the rest of the water inside the bath itself.
VD-23:
asbestos cord or cardboard
Massi:
try filling it with foam
Alexander:
there are many materials. old glass wool, new fiber materials.
Yuri Morozenkov:
there is a wire. or, more correctly, a thermal cord. it raises the water temperature by several degrees. Type it into a search engine. I saw him with my own eyes. but dear bastard
Vasily Zadov:
You can insulate it with anything, BUT, if there is no heat supply, and this is either a constant flow of water (water from the ground +4 somewhere), or additional heating, you can try a heating cable if you don’t mind electricity. But if there is no additional heat supply, then even a meter of insulation will still freeze within a week. If there was a diagram, I would advise in more detail.
If you forgot to insulate the foundation from the outside
Sometimes, without insulating the foundation from the outside, the “builder” comes to his senses, decides that nothing bad has happened and begins to insulate it from the inside. This can be done, but is strictly not recommended. Because such actions will lead to increased freezing of the foundation walls in winter. Having protected the heat remaining inside, you completely give them over to be torn apart by the frost through the outer uninsulated part. The soil will begin to “heave” with double the force, which means that the foundation will collapse much faster.
It is not worthwhile to insulate the inside while leaving the outside without insulation.
Preliminary work
Before starting work, it is recommended to level the area by removing the top layer of soil from it, using a long cord for this purpose. Make drawings and apply markings.
The base is also very important. However, given the fact that the structure is not heavy, you can do without a strip foundation, opting for small supports. In the corners it is necessary to build boxes that are needed for pouring the pillars.
You can do all the work yourself or use the help of specialists. Their prices are different and depend on the level of skill of the person, his work experience and evaluation of work.
Materials for foundation insulation
A number of different materials are used to make a warm foundation, such as mineral wool, expanded polystyrene, and bulk materials.
General requirements for insulation materials: not to deteriorate under the influence of soil and not to absorb moisture.
Mineral wool
Glass and stone mineral wool is usually used in the form of layers, which makes it much easier to work with.
However, this material is easily subject to deformation and absorbs moisture well, therefore, when the foundation is thermally insulated with mineral wool, it is additionally protected by a specially constructed wall of boards or bricks. Advantages and disadvantages of the material:
- The advantages of use include low cost, excellent thermal insulation properties, and ease of installation.
- The disadvantages are quite significant: an unpleasant odor when insulating the floors inside the bathhouse, significant deformation. In addition to the above, mineral wool has one more drawback: various rodents very often settle in it, which quickly multiply and subsequently damage the heat-saving layer.
Bulk insulation
Sawdust and expanded clay have been used in construction for many years, but, like any material, they have their pros and cons.
- This material has few advantages: perhaps only very low cost and widespread distribution.
- The disadvantages significantly outweigh the positive qualities of bulk insulation: sawdust and expanded clay rot very quickly, absorb moisture and have low thermal insulation values.
Process description
Many people consider insulating a bathhouse made of timber from the inside to be an unnecessary undertaking, or they focus their attention only on arranging the insulation of the ceilings and foundation. However this is completely false
However, this is completely false.
The fact is that insulating the walls in a bathhouse made of logs or timber may be necessary for many reasons.
For example:
- Small diameter of the crown in the log house;
- Poor insulation or its absence at all in the foundation of the building.
Important! With high-quality and comprehensive insulation, the cost of heating a bathhouse will be reduced by three times!
The structure of a well-insulated wall is as follows:
- A carefully prepared and clean wall;
- Hydrobarrier;
- Insulation layer;
- Vapor barrier membrane;
- External wall cladding.
Internal insulation of a bathhouse will be done quickly and without problems if you choose the right material. It must be environmentally friendly, not susceptible to rotting and insects, and also have fire-resistant properties.
Step-by-step instruction
The process of insulating a bathhouse from the inside with your own hands has a certain sequence, an algorithm of actions that you should familiarize yourself with.
- The first step is to prepare the surface of the walls. To do this, all cracks that exist on the surface should be treated with plaster. Sealant can also be used for these purposes. By the way, when plastering, the thermal insulation properties of the walls become better;
- After this, all structural elements must be treated with antiseptics and fire retardants to prevent fire and the spread of fire;
- Next, wooden blocks (50x50 in size) are attached to the walls of the bathhouse using self-tapping screws, for which holes have been prepared in advance both in the walls and in the bars. They must be placed in a vertical position with a step width of 55 cm. The bars must be in the same plane, for this you can use a guide cord;
- Next, insulation boards must be placed in the cells between the bars. It should be noted that the width of the insulation should not exceed the width of the cell too much;
- After the insulation boards are placed in place, it is necessary to install a vapor barrier layer. To do this, you can use foil, which must be attached to wooden blocks using a construction stapler. The resulting joints must be glued with metallized tape;
- Wooden blocks are nailed vertically on top of the carefully secured foil, onto which decorative lining is then attached.
Covering with penoplex
Penoplex is an excellent insulation for a bathhouse under the lining, which has many advantages:
- Moisture resistance;
- High strength;
- Light weight;
- Ease of installation;
- Low level of thermal conductivity;
- Vapor tightness.
Due to these characteristics, penoplex is often used to insulate bath buildings.
However, it also has disadvantages, since when heated it emits toxic fumes.
That is why it is not recommended to insulate a bathhouse with foam plastic, as well as penoplex, in a steam room.
Let's consider how the process of thermal insulation with penoplex occurs in a rest room or dressing room:
- First of all, the surface of the walls must be carefully prepared and leveled. To do this, you need to cover them with a double layer of primer and let them dry;
- Next, a layer of vapor barrier is laid;
- After this, a thick layer of glue must be applied to the foam sheet. It should be noted that the adhesive composition can only be used based on cement, polyurethane or bitumen;
- Fix the penoplex sheets over the vapor barrier, additionally secure them with nails;
- Once the entire surface of the walls is covered, you can begin installing the second layer. The foam sheets should be positioned so as to cover the seams of the first layer;
- After the glue has completely dried, it is necessary to treat all gaps with polyurethane foam;
- Next, a reinforced fiberglass mesh is installed over the surface of the penoplex;
- We cover the “pie” with a layer of waterproofing, and you can finish the walls using clapboard or wooden boards.
DIY thermal insulation
An individual application technology has been developed for each insulation. Before you get started, you need to study the step-by-step instructions.
Expanded clay and sand are similar in their characteristics and laying technology:
- Trenches are dug from the outside of the base. They are needed for soil drainage.
- The bottom is covered with geotextile, crushed stone is poured on top. Then perforated pipes are laid around the perimeter, connected and led into the prepared well. A layer of crushed stone is applied on top.
- The foundation is cleaned and dried.
- The trench is filled with sand or expanded clay. When placing, each layer is compacted.
Thermal insulation technology with mineral wool:
- Defects are removed from the surface of the base, cleaned, and dried.
- A frame is built from a metal profile.
- Mineral slabs are mounted on the structure.
- The open surface of the mineral wool is covered with a special film that protects the mats from wind, water, and steam.
- The mineral wool structure is covered with a brick wall (or ventilated slabs).
The technological process of applying bitumen mastic is simple - the surface of the foundation blocks is coated several times with a bitumen mixture, covered with a roll of waterproof material that will act as a heat insulator.
Foam application technology:
- Digging under the base, cleaning, drying, removing residual particles of oil, bitumen, fats.
- Applying a waterproofing layer.
- Foam boards are mounted using construction adhesive (dry mixture).
- Using the same glue, a fine metal mesh is applied to the surface of the foam plastic, designed to protect against pests. For reliability, the mesh is secured with plastic dowels.
- The foundation dug around the perimeter is covered with sand.
The technology of using sheet polyurethane foam insulation is similar to foam insulation. There is another way to protect the foundation from temperature changes - layer-by-layer application of polyurethane foam. In this case, a liquid polyurethane foam composition is used. The composition is applied in layers with a total thickness of 5 cm. Such a gasket is equivalent to a layer of extruded polystyrene foam 12 mm thick. Spraying polyurethane foam requires special equipment.
Working with tape base
Such a frame needs to be insulated from the outside, since it is important to preserve more free space for the underground room. Baths are sometimes equipped with basements, which serve as utility rooms. In this case, double-sided sealing will not hurt. To eliminate the unwanted greenhouse effect, the room is provided with vents.
The tape base allows the use of horizontal and vertical types of thermal insulation.
The insulation procedure requires a long time, since it involves following the instructions step by step:
- Undermining – 10 days of settling (moisture evaporation period).
- Cleansing, drying.
- Waterproofing - 5–7 days (drying).
- Treatment with mastic.
- Installation of EPS (extruded polystyrene foam) or polystyrene foam.
- Additional fastening of the above-ground part of the insulation.
- Reinforcement, treatment with plaster - 1–2 days (drying).
- Final leveling, sanding.
- Backfilling with sand, expanded clay, earth and compaction.
- Casting a concrete blind area - 1–2 days (drying).
Reinforcement
The armored belt is made of thick reinforcement (>12 mm longitudinal and 6-8 mm transverse, vertical reinforcement). To work, you will need a grinder, wire for tying the armored belt, a welding machine, and a tape measure.
Reinforcement
The belt consists of longitudinal (four or more), transverse and vertical reinforcements. In this case, the entire structure must be 5 cm away from the formwork, soil and the top point of the foundation, and be reinforced in the corners of the building. The cross section of the armored belt is a rectangle or square.
The reinforcement is cut to the required length. Longitudinal and transverse rods are laid out on the ground and tied with wire at the points of contact. Welding the frame is not recommended, since the welded frame may lose its integrity when compacting the poured concrete or operating the constructed bathhouse.
The longitudinal rods are laid out and tied to each other with an overlap of about 30 cm.
Knitting longitudinal rods
The distance between the transverse and vertical rods should not exceed 50 cm. If the strip foundation is up to 120 cm wide, then it makes sense to make the frame not from two, but from three longitudinal reinforcement bars. If the foundation height is high, it is also worth increasing the number of longitudinal rods. The frame is also reinforced on top with U-shaped clamps, designed to increase the strength of the structure and reduce the risk of cracking of the strip base.
Clamps
At the corners of the bathhouse, the frame is additionally strengthened with reinforcement located at an angle of 45 degrees relative to the horizontal rods.
Corner reinforcement
Corner reinforcement
The finished connected frame is installed on plastic supports. To prevent movement during the pouring of concrete, plastic fasteners are inserted between the formwork and the reinforcement.
Strip foundation reinforcement
Reinforcement and laying of communications
Insulation of the foundation from the outside
In the process of preparing the foundation for pouring, the formwork and trench for it are made wider than the calculated value by the thickness of one or two polystyrene sheets, the insulation of which gives the best result.
In this case, the density of the material must be at least 35 kg/m³, and the thickness must be more than 10 cm. The insulation is attached to the foundation.
After removing the formwork, it does not require additional mechanical protection. The part of the foundation that rises above ground level is finished with decorative stone or tiles directly on top of the insulation.
Formwork reinforcement
After hardening, concrete becomes completely inelastic; in order for it to withstand the effects of various natural factors well, it is necessary to give it additional rigidity and strength using reinforcement - steel rods connected according to certain rules.
Approximate layout of fittings
It is more convenient to install the reinforcement after the formwork has been assembled. To do this, pieces of reinforcement are driven into the bottom of the trench in two rows. They should be 5 cm apart from the formwork panels, and their height, after they are driven in, should be 5 cm less than the height of the foundation. Then horizontal reinforcement bars are placed on the bottom. They are tied with wire to vertical supports at a height of 7-10 cm from the bottom of the trench (to make it more convenient, you can place bricks under the reinforcement - this will be the desired height). The upper reinforcement belt should be buried 6-8 cm into the future foundation.
This is what foundation reinforcement looks like
After the reinforcement is completed, all that remains is to provide technological openings for the supply/discharge of water, light and ventilation. To do this, you need to cut a piece of plastic pipe and attach it to the reinforcement in the right place. To prevent the pipe from becoming clogged with concrete, it can be covered with sand.
After installing the reinforcement, it is necessary to provide technological holes
Insulation of the foundation from the inside
Scheme of horizontal insulation of the foundation.
If for some reason problems arise with insulating the bathhouse foundation from the outside, you can insulate it from the inside. True, most experts do not recommend doing this, because in winter this can lead to increased freezing of the foundation walls.
Thus, by protecting the heat remaining inside, through the external defenseless part, you give them over to the power of frost. Increased soil heaving will certainly lead to accelerated destruction of the foundation.
In this regard, it is not necessary to insulate the internal part without insulating the external part.
If there is nothing else left but to insulate the foundation from the inside, then at least first check the ability of the walls to accumulate condensation moisture. Attaching the thermal insulation from the inside is done in exactly the same way as with the external device.
Thermal protection method
You can insulate the foundation in two ways - before and after laying.
The first method is used before pouring cement. Insulation materials are laid on the outside of the foundation wall above the ground and underground (if there is a tunnel). The insulation of the underground part of the foundation block in contact with the ground is additionally covered with a protective layer. If the foundation block is shallow, its base is also subject to thermal insulation. After casting the cement mortar, in addition to finishing the interior with heat-insulating material, a blind area is laid - the outer layer that holds the base. Before filling the blind area, a heat-retaining layer is laid under it.
Often builders use formwork instead of an insulating layer. The structure is mounted not from wood, but from polystyrene foam. Therefore, it does not need to be removed after the concrete solution has dried. It is a good thermal insulation material and does not deteriorate under the influence of environmental factors. Wooden boards, unfortunately, are susceptible to rotting.
The second method is used after the construction of the building. In essence, it is equivalent to insulating the height of the base. The base, as with internal insulation, is protected with a blind area. This method is simpler, more economical, but less effective, since it is applied only to the front side of the foundation.
Insulation of the foundation with a slight depth
When laying a foundation above the freezing line of the soil, you need to keep in mind that very soon heaving forces will begin to manifest themselves, very often leading to deformation of the structure.
You can reduce the depth of freezing under the foundation by insulating the soil around the perimeter of the bathhouse under the blind area. Thanks to this, it is possible to maintain the frost line in the backfill, gravel or sand cushion.
In this case, extruded polystyrene foam is laid with a blind area slope of 2%. The perimeter thermal insulation made from it must have a width no less than the freezing depth of the soil.
At the same time, the thickness of the horizontal thermal insulation should be no less than the thickness of the vertical thermal insulation of a conventional foundation.
Foundation slab
When insulating the foundation slab, thermal insulation boards are laid on top of the waterproofing.
When reinforcing a monolithic foundation slab in a bathhouse using knitted reinforcement, a polyethylene film having a thickness of 200 microns or more is used to protect the insulation from liquid concrete.
When performing reinforcement work using welding, a protective screed is made on top of a film of cement-sand mortar or low-grade cement. In this case, the film sheets are laid on double-sided tape with an overlap of 130-150 mm.
Only in this way can you save the foundation from freezing and premature destruction. Take care of it today, otherwise tomorrow may be too late!
Advantages of expanded polystyrene
As a foundation insulation, polystyrene foam has the following invaluable advantages:
- High strength qualities, comparable even to the main material used to build the entire bath structure. The service life of the heat insulator is at least 40 years.
- Extruded polystyrene foam is not exposed to rodents, insects, birds;
- Very low thermal conductivity, which means the best ability to retain heat indoors;
- Resistance to moisture, frost, high temperatures, aggressive physical and chemical environments;
- High elasticity of the material, allowing it to be used for structures of various shapes and sizes.
- Fire safety.
Varieties of expanded polystyrene are used as insulation, differing in thickness and density, which depends on the climate of the area where the bathhouse will be used, as well as on the size of the entire building. Typically, expanded polystyrene is produced in the form of sheet material of a certain size; the compressive strength should not be less than 300 kilopascals. As a rule, when externally insulating a foundation, thermal insulation of two or more layers of polystyrene foam is used, which is again related to the weather conditions of the area, especially in the coldest season.
Perhaps this video about foundation insulation will also help you:
Tips and tricks
First of all, do not forget that heated air masses can exit the bathhouse through the windows. And for this reason, you should give preference to small windows
What is also important, experts recommend, if possible, installing frames with more than one double-glazed window. And it is best to have 2 or 3 double-glazed windows (the more, the better, because this will prevent the rapid evaporation of warm air from the bathhouse)
Doors and thresholds have an important influence on the thermal insulation in your bathhouse. Quite often, specialists are contacted with the problem of rapid evaporation of air from the bathhouse. And the reason for this in 90% is the gap between the threshold and the door, due to which all the heat evaporates. To be sure that you will definitely not encounter a similar problem, it is best to install low doors with a high threshold. Due attention should also be paid to the heater. After all, the intensity of heating the bath and how long the warm air will be retained in it will directly depend on the heat capacity of the stones
Features of insulation technology
The foundation is insulated to a certain depth, the value of which is usually equal to the level of soil freezing in the coldest period of the year. The place for the heat insulator is prepared in advance, already at the stage of constructing the foundation itself. In this case, the formwork - the frame, which is subsequently filled with the foundation, is made wider by the thickness of the polystyrene foam layer. After pouring the foundation and removing the formwork, the heat insulator is attached from the outside to the concrete or cement base of the building, and the area protruding above ground level is finished with finishing material directly along the surface of the insulation.
How to calculate the thickness of the insulation layer
To determine the optimal thickness of the thermal insulation material, it is necessary to know the heat transfer resistance coefficient required for a given design. The basic requirements for the thermal resistance of buildings are determined by SNiP II-3-79 (developed in 1979 and amended in 1995).
Formula for calculating the thickness of insulation: TU = (T - ShF/KTF)* KTU , where TU - Insulation Thickness, T - Thermal Resistance, ShF - Foundation Width, KTF - Thermal Conductivity Coefficient of the Foundation, KTU - Thermal Conductivity Coefficient of the Insulation
Example 1: We are building a foundation with expanded clay insulation for a house 6x8 m, freezing depth - 1.4 m. Foundation - reinforced concrete strip 0.4 m wide. Coefficient. thermal conductivity of reinforced concrete - 1.69 W/mS, expanded clay - 0.18 W/mS. Thermal resistance for the Moscow region is 3.2 m2C/W.
We calculate: TU = (3.2 – 0.4/1.69)*0.18 = 0.53 m. We round up and get the insulation thickness of 0.6 meters. Trench area for expanded clay = (6*0.6 + 8*0.6 + 1.2*0.6) × 2 = 18.24 m2. In total, taking into account the freezing depth, 18.24 × 1.4 = 25.5 m3 of expanded clay is required.
Example 2: We are building a foundation with insulation with expanded polystyrene (or penoplex) for a house 6x8 m, freezing depth - 1.4 m. Foundation - reinforced concrete tape 0.4 m wide. Coefficient. thermal conductivity of reinforced concrete - 1.69 W/mS, expanded polystyrene (indicated in the technical documentation of the material) - 0.032 W/mS. Thermal resistance for the Omsk region is 3.8 m2C/W.
We calculate: TU = (3.8 – 0.4/1.69)*0.032 = 0.114 m. We round up and get the insulation thickness of 120 mm. Those. You can use 60 mm panels in two layers with overlap.
Insulating a bathhouse from the outside with your own hands
External insulation work can be divided into three stages: preparation, rough work, final cladding.
Surface Requirements
Regardless of the chosen insulation method, the outside walls of the bathhouse must be carefully prepared. The surface is thoroughly inspected. On wooden walls, cracks are caulked with jute or flax.
The gaps between the crowns of the log house can be sealed with modern materials. The area is first primed. The gaps are pushed in with polyethylene foam cord, and sealant is applied on top.
The sealing method depends on the packaging of the paste. The sealant is applied from buckets with a spatula, and squeezed out of tubes with a pistol. When using a special tape, remove the protective film from its adhesive layer. Cover the area with a strip. The top of the tape is rolled with a roller. The restored wooden surface is treated with a protective impregnation.
The preparation of brick and block bathhouse walls is based on sealing all cracks and potholes. Small gaps are filled with sealant. When using putty or cement, the groove is widened so that the solution penetrates deeper into the crack.
Tools
The set of tools depends on the selected material for the work. If you choose a ventilated facade for installation, you will need a saw, drill, jigsaw, hammer, and screwdriver. To install a wet facade, you need spatulas, buckets, and a construction mixer.
Installation
External insulation using the “ventilated facade” method consists of the following steps:
- a sheathing is attached to the wall of the bathhouse (the wooden structure is first sheathed with a vapor barrier);
- the cells are filled with insulation;
- the windproof film is applied to the sheathing using a stapler;
- a counter-lattice is attached from slats.
The entire cake is covered with facing material.
External insulation using the “wet facade” method consists of the following steps:
- slabs of polystyrene foam, expanded polystyrene or basalt wool are glued to the wall with an adhesive composition;
- square thermal insulation slabs are fixed at 5 points with dowels and umbrellas;
- the insulation is covered with a base layer of plaster, and the fiberglass mesh is fixed.
The final finishing is decorative plaster. The method of application depends on the chosen composition.
Continuous external thermal insulation depending on the material of the load-bearing walls
How to insulate a bathhouse from the outside if it is not intended to seal the joints, but rather to install a thermal insulating lining? Let's look at the types of load-bearing walls:
Before insulating a bathhouse, it is necessary to correctly calculate the thickness of the insulation layer
Brickwork or concrete structure. The types are combined into one category because they relate to inertial buildings with high heat capacity and high permissible moisture accumulation.
Explore further
- Foam concrete and gas blocks. They occupy an intermediate position between log houses and brick baths.
- Log house Requires strict consideration of the relative vapor permeability of each layer of the insulating sandwich.
Brick or concrete walls
Of the two methods for selecting insulation relative to the structural material, it makes sense to use the dew point shift method. What does this mean? A thermal insulator with vapor permeability close to zero (for example, polystyrene foam) is taken and glued to the rough wall. The internal insulation also contains a vapor-impenetrable layer - a foil infrared screen. It turns out that the moisture condensing in the thickness of concrete or brick has nowhere to evaporate.
To prevent overmoistening, it is necessary to ensure that the dew point is located outside the rough wall - in polystyrene foam. To do this, it is necessary to increase the thickness of the external insulation to approximately a wall thermal resistance value of 4.0 - 5.0.
In central Russia, this corresponds to a thickness of EPPS slabs of 200 mm.
Wall insulation scheme
The material will cost a decent amount, but the work budget will be less than when implementing ventilated facade technology (with mineral wool, an air gap and molded finishing cladding). In addition, self-pasting walls with EPS boards is much more affordable for a non-professional than any other methods of external thermal insulation. For everyday use of such a steam room, only the reflective screen and clapboard lining should be left in the internal lining. For pair sessions 2 - 3 times a week, it makes sense to divide the calculated thickness of the insulation into 2 layers: 150 mm for the outer surface and 50 mm for the inner lining.
The choice of finishing on the street side should be correlated only with budget, the possibility of independent implementation and personal aesthetic preferences. From the point of view of the operation of an insulating sandwich, the physical properties of this layer are absolutely unimportant. If you don’t want to mess with plaster, you can decorate the bathhouse with any relatively light slabs or panels that are moisture resistant. The main thing is not to use chemicals that can destroy polystyrene foam.
Foam concrete and aerated blocks
Insulation of a bathhouse from the outside with polystyrene foam
How to sheathe a bathhouse built from cellular materials? To carry out the work yourself, you should stick to the same polystyrene foam.
The only difference with the previous version of the bathhouse will be that the thermal calculation will require a smaller thickness of the EPS layer (120 - 150 mm), all other things being equal - climate, thickness of the masonry and a given value of the heat transfer resistance of the wall sandwich.
Log house
This idea may look strange, but sometimes a log house needs a “fur coat.” Especially if we are talking about refurbishment of a bathhouse with a change in the purpose of the object (for example, from personal to commercial). The only insulation whose vapor permeability is higher than that of wood is mineral wool. However, the disadvantage of this idea is associated with the high labor intensity of the work. You will need:
Insulation of a wooden bathhouse from the outside
- Stuff horizontal slats to form sheathing.
- Lay rolled or slab mineral wool.
- Hang the windproof membrane, securing it to the sheathing with a stapler.
- Install vertical counter-lattice slats that form a ventilation gap and serve for installation of the finishing coating (for example, wooden or plastic lining).
- Lay a high-diffusion membrane (water barrier) along the vertical slats.
- Install decorative covering.
