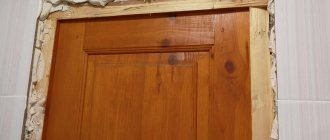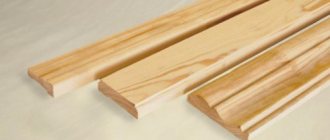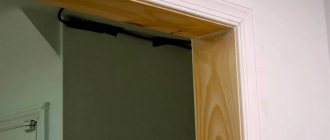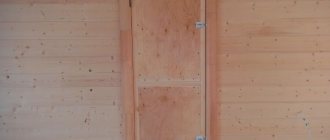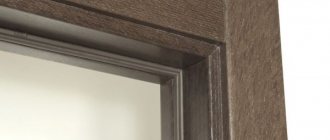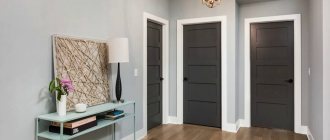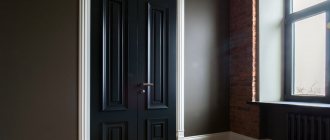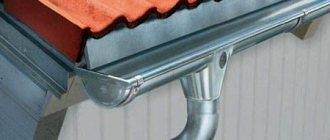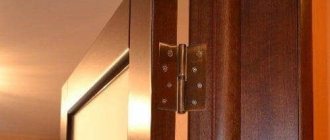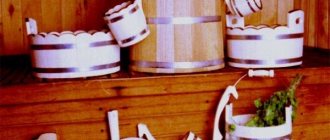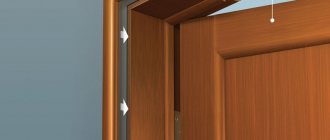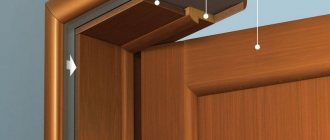All wall finishing work is completed by installing trim on the doors. If they were dismantled on purpose, there are no problems - they are installed in the reverse order. If the repair work was accompanied by the replacement of the door block, then very often the question arises about how to install trim on the door with your own hands.
At first glance, nothing complicated. However, in the process of work, moments arise when knowledge of the nuances cannot be avoided.
It is unlikely that anyone will agree to live for a long time in an apartment with such doors.
Below we will consider what material and what shape of trims to buy, as well as how to install them correctly - advice from professionals will help you do the work yourself quickly and beautifully.
General rules for installing doors
A door block is a prefabricated structure consisting of a frame, a leaf, installation and connecting units, and fittings.
The box is mounted in the opening and consists of vertical profiles and a crossbar. The sash is installed on one of the profiles using hinges. The profiles are made of durable wood. Sometimes the box is supplemented with a threshold and seal for sound and thermal insulation. In installer slang, a door frame is called a “ludka”.
A movable panel made of wood, veneered with MDF, PVC or metal, closes and opens the opening. Lightweight frames with honeycomb filling or reinforced frames made entirely of wood are sold.
Component elements include platbands and extensions. Framing strips perform a decorative function and cover the joints of the canvas and the box. Extensions cover slopes and joints with walls. Elements come in a special format: for decorating arches and non-standard doorways.
The category of fittings includes all possible latches, handles, hinges, and crossbars. This group includes door closers, opening angle limiters, seals
.
To install a door system yourself, you need tools and basic skills. The quality of installation is affected by the accuracy of measurements: from minimal misalignment of parts, system defects will appear in the future: cracks will form or jamming of the canvas.
The dimensions of the frame must be smaller than the size of the opening, otherwise it will need to be expanded. Professionals consider the optimal size of gaps to the wall to be 10-40 mm.
Door blocks are presented on the construction market in disassembled or assembled format. In the first case, the installer's work will be more complex and time-consuming, since the box will need to be assembled.
The general procedure for attaching an interior door frame looks like this:
- Installation of a disassembled box.
- Equipping all elements of the door block with the necessary fittings, fastening the door leaf to hinges.
- Installing the frame: the door frame is fixed in the opening using hangers or anchors, the gaps are filled with foam
- The sash is hung on the fixed “bowl” and adjustments are made.
- Platbands and extensions are installed.
Platbands are a mandatory decorative element of the door structure to design the opening around the entire perimeter. Extensions are purchased if the opening in depth exceeds the dimensions of the frame. The protruding surface of the wall is hidden under decorative strips.
Main types of platbands
Door trims vary in installation method, material of manufacture, shape, color and style. The type of product determines the choice of further installation method. Different materials are used to produce parts:
- tree;
- metal;
- MDF;
- PVC.
MDF trims are considered the most popular and budget-friendly for finishing interior doors. The undoubted advantage of wood planks is that they can be installed using any type of fasteners.
Varying in style and shape, the planks are:
- straight (flat);
- with bevel;
- teardrop-shaped;
- rounded (semicircular);
- carved and figured;
- typesetting.
An additional element is sometimes installed above the top bar - a capital. Occasionally, the part is used for the lower part of the door frame. The detail plays a deliberately decorative role and is appropriate only for rooms in a classical style.
Based on the method of fastening, the planks are usually divided into overhead and telescopic. The first format is fixed using the chosen method directly to the surface of the door frame, the second is equipped with mounting grooves.
Form
Door trims can have different shapes, the choice of which depends on the material of the door leaf, its style and quality. The following forms of platbands are distinguished:
- Smooth is the simplest and most popular option for door design. They go well with different interior styles, are affordable, and are easy to install in a doorway.
- Semicircular - a frame for a door that has volumetric roundings along the perimeter of the structure. The radius of roundness can be either large or small.
- Embossed is an expensive option for decorating a doorway. This variety is made from high-quality wood using a milling machine. There are a large number of design options for this type of model.
- Carved ones are a good option for decorating a doorway in an antique style. Expensive raw materials are used for their production.
The smooth casing is divided into types: with a capital, Greek, profiled. The capital is a fashionable solution for decorating a doorway; it is a decorative strip located under the ceiling.
Rules for marking and processing platbands
Installation is carried out after finishing the walls, but before laying the floor plinth.
Preparation of planks consists of correct marking and quality cutting. Vertical trims must be of equal length and correspond to the dimensions of the door frame and opening. When cutting a horizontal crossbar, a small margin is left for perfect adjustment of the corners.
To cut trim made of wood or MDF, you need to use a miter saw. The cut should be made from the reverse side of the product. This method will avoid unevenness and chips. The cut is made using a miter box. Docking at an angle of 45° allows you to join the fragments together perfectly evenly, leaving no gaps.
When marking, lines are drawn with a pencil or a special marker. It is important that the markings are easily erased and not absorbed into the top layer of the material.
Also common is the option of installing platbands at an angle of 90 degrees with an imitation of a lintel. In this case, the elements are used in a flat shape. When marking, the vertical casing is extended by the width of the horizontal one. The cut areas are painted over with paint or varnish to match the color.
How to attach "cash" to nails
Fixing the trim with finishing nails is a popular and simple method of finishing a doorway. In order to get the desired result, you need to adhere to the following recommendations:
- The length of the hardware should be from 30 to 40 mm.
- Nails with an invisible head can be driven either with a hammer or from a clip using an air gun.
- As a rule, such fasteners are more suitable for planks made of wood, chipboard or MDF.
- It should be remembered that the body of the nail must pierce through the platband and go into the end of the box, or extend at least 15 - 25 mm.
- If nails with flat heads are used for fixation, the work takes place in 2 stages. First, the fastener is driven in so that the head lags behind the surface of the casing by 5 mm, after which it is bitten off with the side of the pliers, and the body of the nail is sunk into the wood completely.
- To securely fix the frame, the nail spacing must be at least 400 - 500 mm along its length.
- It should be remembered that when driving a nail, the body of a thin strip may crack. To prevent this from happening, before fastening it, you should drill miniature holes in the platband along the diameter of the fastener, and after that hammer it in with a hammer.
Rice. 6. Fastening with nails
If the end of the nail or the head on the surface of the frame is very noticeable, you can use a wax furniture pencil that will hide these defects.
Methods of attaching platbands to interior doors
To attach platbands to interior doors, 4 common installation methods are used. The following materials are used:
- nails;
- self-tapping screws;
- special glue “liquid nails”.
The installation of parts using the tongue-and-groove joint principle is widely used.
Door trims for compartment doors have no external and functional differences from the finishing of a regular swing frame. They have standard widths and similar fastening methods.
Using finishing nails
Using nails to install platbands is the most traditional method. To disguise fasteners, special small finishing nails with mini-hats are used.
To properly fix the parts, you need to align them using a level. Given the microscopic size of the caps, it is important not to damage the surface of the planks themselves. For hammering, it is better to use a small hammer, and lightly mark the joints in advance with the tip of an awl.
Hammered nails are well masked with mastic or grout of a suitable shade. Light damage to the planks can be painted over with paint, a pencil or even a felt-tip pen.
Application of liquid nails
Installing platbands with liquid nails is considered a quick and simple method of fastening. The rigid adhesive composition provides high-quality adhesion to any surface.
First, the correct position of each part is determined. Then a small amount of liquid nails is applied pointwise to the back side of the casing. When pressing, you need to make sure that the glue does not bleed through. If this happens, you need to fix it immediately to avoid spreading; usually only a few dots are applied to the bar.
You can combine the two methods and install the casing first with liquid nails, and then secure it with finishing nails. The combination of fasteners will give the door structure additional strength.
Use of self-tapping screws
Long-term operation without nails will be ensured by installing platbands using self-tapping screws. For wooden planks you will need self-tapping screws about 2-2.5 cm long, a screwdriver or screwdriver, and an electric drill with a wood attachment.
The hole points are marked on the strip in increments of 50 cm. The head of the self-tapping screw must be recessed into the surface. On the front side of the cash, the hole is expanded with a nozzle of a larger diameter to a depth of 1–1.5 mm. Tighten the screws so that the cap is immersed in the recess as much as possible. Then the place of fixation is masked or tinted.
Using clasps with a latch
Snap-on trims are also called telescoping or “beak trims.” The peculiarity of fastening telescopic platbands for interior doors lies in the provided design. To connect the elements, the “tenon and groove” principle applies: the protrusion of the strip is tightly attached to the groove of the door frame, then by adjusting the size of the recess, the required distance is set.
The disadvantage of installation with “beaks” is the inevitable gradual delamination of the structure. Over time, the platbands begin to loosen at the joints. In the future, there may be a need for additional adhesive reinforcement.
What if there is a difference in installing platbands made of different materials?
Experienced craftsmen prefer door products made of laminated and veneered MDF or PVC. They are practically not exposed to external influences, serve for a long time and are highly reliable. At the same time, depending on the material of manufacture, the installation of door frames will vary. Wooden structures can be installed with liquid nails or mounted using thin nails without heads.
If nails with heads are used for installation, then the fasteners must be recessed a little, and their locations must be sealed with acrylic sealants to match.
Liquid nails for fastening are used only if the walls are level. Otherwise, gaps will appear. Plastic panels are usually attached using adhesive. It is advisable to glue flexible door moldings to walls with minor irregularities. As for MDF products, which are practically indistinguishable from wood in appearance, they are more difficult to install. Holes for nails are drilled in them in advance to avoid damage. Moreover, the holes are not made through, but with a diameter of approximately 1 mm.
Installation of platbands at 45 degrees - principle
This joining with cutting the ends is the simplest and most common. It involves trimming the joints of individual parts of the door set at an angle of 45 degrees. This way you can install platbands of any configuration. Finishing doorways with platband allows you to completely hide the places where cuts are made, as a result of which the design looks beautiful and harmonious.
Installing door trims at an angle of 45
Installing platbands at 90 degrees - principle
This cut is used in cases where the shape of the door cashing is flat and looks like a rectangle when cut. In this case, the location of the joining seams does not matter. The connection of the planks is made at right angles to each other, and the upper casing should be inserted between the two side ones. Thanks to this manipulation, it is much easier to trim and adjust the joints.
Installation of the structure at right angles
Installation of telescopic casing - principle
In cases where the walls are uneven, telescopic platbands will be the best solution. Such strips have a protrusion located perpendicular to the front surface. It fits snugly into the groove of the door frame or door frame. Finishing with a telescopic element consists of installing a workpiece of the required length into the groove.
Design option with telescopic panels.
Tools required for self-installation of platbands
Before you start putting cash on wooden interior doors, you need to prepare the following tools:
- A simple pencil, a square, a tape measure, a building level and a plumb line will be needed to apply markings;
- A miter box is a special tool for performing even cuts of workpieces at an angle of 45º;
- Miter saw - for cutting wooden planks. If you don’t have one at home, you can use a hacksaw. The blade should have fine teeth so that chips do not form on the cut end of the material;
- A standard hammer for driving nails and a rubber hammer for tapping trims.
Some nuances when installing a decorative door element
Experienced professionals installing interior doors willingly share their secrets on the Internet. We offer a few simple tips that will greatly simplify the process of installing finishing parts and help you avoid mistakes and defects:
- You should not perform fastenings in small increments of 10-15 cm. To properly secure a two-meter casing, 5 mounting points are enough.
- If flaws and gaps are visible at the joints, they can be filled with sealant.
- The width of a standard platband is usually 12 cm. If the overlay cannot cover the problem area with its dimensions, the products are ordered according to individual measurements.
- The vertical platband should reach the floor itself, and not rest against the baseboard. If you do not follow this rule, the installation will look unaesthetic.
- Plastic skirting boards have decorative plugs for proper connection with other parts, including platbands.
- Sliding doors, when closed, partially cover the cash flow, so you should not purchase narrow slats; it is better to install them as wide as possible.
Expert advice
Before correctly nailing plastic or wooden trims onto interior doors, you should listen to the advice of experts:
- Installation is carried out only after completion of all wall finishing work;
- If there are significant defects, then they are hidden under wide platbands, about 12 cm wide;
- If any errors occur when joining the planks at an angle of 45 degrees, then they can be corrected with putty, which, after drying, is tinted with a corrector to match the planks;
- If there are any gaps between the box and the casing, they are sealed with sealant. After which they are also tinted to match the cladding.
Thus, with the right approach to choosing planks and installing them, you can create a complete image of an interior door and give it a stylish appearance.
Sources
- https://vseprodveri.ru/ustanovka-dveri/kak-ustanovit-dvernoj-nalichnik.html
- https://o-dveryah.ru/mezhkomnatnye/ustanovka-obnalichki-na/
- https://DomZastroika.ru/dveri/mezhkomnatnye/kak-ustanovit-nalichniki.html
- https://o-dveryah.ru/mezhkomnatnye/ustanovka-nalichnikov-na-svoimi-rukami/
- https://KrepezhInfo.ru/6-sekretov-ustanovki-nalichnikov-na-mezhkomnatnye-dveri-svoimi-rukami/
[collapse]
Features of installing extensions
In order to install high-quality extensions, you first need to accurately calculate the dimensions of the door structure. Measurements are taken from the box to the edge of the wall, top, bottom and middle: the width of the additional parts will correspond to the maximum value.
If the platbands are telescopic, then you will need such a number of strips that their total width is the required value. The elements must be made of the material that makes up the remaining fragments of the door system and match in color.
Installation work is carried out in the following sequence:
- the product is cut in accordance with measurements;
- the door frame is cleaned;
- the upper additional part is being installed;
- polyurethane foam is blown into the gaps;
- side additional elements are installed.
Self-tapping screws are used to secure the finish. Mounting holes with visible screw heads are decorated with plugs to match the additions.
What to look for when choosing
When selecting a door frame, emphasis is placed on the following factors:
- Plank sizes. Its compatibility with the character of the door is important. A thin, narrow door cash will go well with a light canvas. The massive option is successfully combined with wide thick planks.
- Material. The requirement for it is a harmonious combination with the rest of the additional elements and the style of the door leaf.
- Features of cashing installation. Some installation options are accessible even to a novice specialist; in other cases, you have to resort to the work of an experienced craftsman.
- Design characteristics. They are associated with the surface treatment of the planks. It can be smooth or covered with patterns and various shapes.
Elimination of defects
Even with experience and skills in decorative finishing of doorways, you can make annoying mistakes. The following tips will help disguise minor installation defects.
1. If the wall is uneven, the wooden frames may bend and the joints may diverge. To avoid this, during installation the joint is additionally secured with a finishing nail.
2. Significant defects in the wall around the door frame are covered with wide planks (10-12 cm).
3. To disguise nails when installing planks of unsaturated colors, it is good to use light furniture wax or sealant of the appropriate shade.
Tools for work
Before you begin attaching interior door frames, check in advance that you have the necessary tools and parts at hand. To finish the door structure you will need:
- drill (screwdriver);
- screwdriver;
- small hammer;
- self-tapping screws;
- finishing nails with small heads;
- fixing glue “liquid nails”;
- wood drill with different attachments;
- pencil or marker for marking (erasable).
These items are enough to install the trim using one of the installation methods. Naturally, each fastening method and specific products require that the necessary tools be at hand.
Did you manage to solve your problem using the recommendations from the article?
Yes!
46.83%
No. More answers required. I'll ask in the comments now.
37.24%
Partially. There are still questions. I'll write in the comments now.
15.94%
Voted: 709
