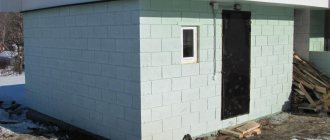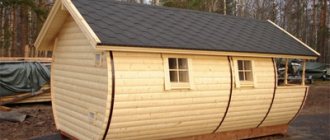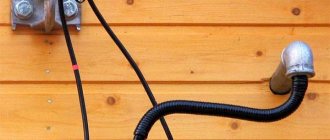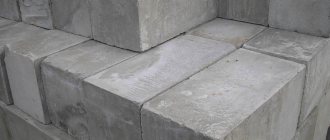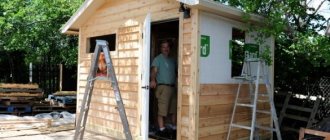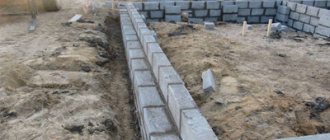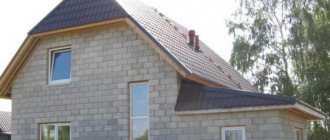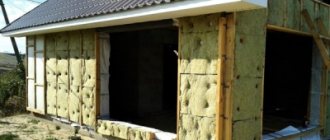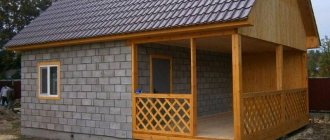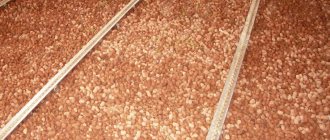This lightweight material, which has excellent thermal insulation characteristics, is excellent for laying walls.
In addition, it is allowed to build a bathhouse from warm ceramics. The design of the steam room can be anything, but compliance with all norms and rules for such premises is required, as well as preliminary drawing up of the project.
Necessary tools and consumables
To build an expanded clay concrete bath you will need:
- Selected number of factory certified blocks with markings in the required quantity.
- A ready-made dry mixture of sand, cement and polymers, which will need to be diluted during the work to form the first layer, lintels over windows and doors, as well as arranging an armored belt.
- Construction adhesive is dry, in bags, with the condition of diluting in the required proportion with clean running water during the masonry process (M50).
- Bitumen sealant, mastic, impregnation for beams.
- Ruberoid for external insulation, foil material for internal insulation.
- Rods and mesh for reinforcement, jute strands for removing cold bridges.
- Formwork (plywood, wood or metal) for the foundation and arrangement of lintels (if expanded clay concrete floor slabs are not used), pegs.
- Lining made of natural wood material (for the interior arrangement of a bathhouse).
- Construction level, measuring tape and cords.
- Concrete mixer or construction mixer, container for masonry mortars, shovel.
- Spatulas (+ serrated for uniform application of glue), trowel, rubber mallet, regular hammer, mounting fasteners of various levels (anchors, screws, nails, angles, dowels).
- Wall chaser, grinder with attachments or electric saw, screwdriver.
- Wooden beams and beams for the roof.
- Roofing material (slate, ondulin, tiles, metal profile).
- External and partition doors.
- Equipment for stove and communications.
- Work clothes, shoes and gloves.
The number of required blocks is calculated using an online calculator or as shown in the photo:
Along with foil material, mineral wool or expanded polystyrene are used as a heat insulator for a bath. Wood or natural stone is used for the floor in the steam room, and tiles or polyvinyl tiles are used in the shower and other rooms.
Comparison of buildings made of ceramic blocks with other materials
For example, compared to laminated veneer lumber, warm ceramics are much stronger, and in terms of thermal conductivity, both raw materials have almost the same figures.
Ceramic block has half as much water absorption as timber - this means that ceramics can be used to build rooms where there will be exposure to moisture.
Another advantageous comparison with timber is that it can be used to build a building with a maximum of 2 floors, while ceramics can be used to build houses with 12 floors.
You can also compare houses made of warm ceramics and houses made of aerated concrete. For example, a ceramic block can withstand greater loads compared to aerated concrete. But when building houses, reinforced belts will be necessary in two cases. In terms of resistance to climate change, the materials will be equal, but in terms of warmth - a house made of aerated concrete will retain heat better than a structure made of ceramic blocks. But in terms of noise insulation, ceramic concrete is superior to aerated concrete blocks.
Consumables and tools
To build a sauna with your own hands from warm ceramics you will need the following tools :
spatula or trowel: the tool should fit the width of the ceramic block;- building level;
- cord and plumb line;
- rubber mallet;
- putty knife;
- concrete mixer;
- bucket;
- drill;
- Master OK;
- perforator;
- screwdriver;
- jigsaw;
- hammer;
- pliers;
- wall chaser;
- nail puller;
- wire cutters;
- construction corner;
- laser level.
Materials you need to prepare:
- ceramic blocks;
- masonry mortar containing thermal insulation filler.
You also need to purchase:
- waterproofing;
- vapor barrier;
- material for arranging the roof truss and beam system;
- raw materials for roofing.
For communications you need to prepare:
- electrical cables and corrugation;
- pipes for water and sewerage;
- materials for finishing the inside of a bathhouse.
What blocks can you build with?
The industry has been working on block forms of building materials for a long time and provides a wide range of these products to the markets. Many manufacturers deal with the block topic in a complex manner, for example, the INSI holding (a group of companies with twenty years of experience) not only produces blocks, but also designs, builds and delivers quickly built turnkey houses.
For bathhouse construction, customers prefer to choose lightweight, heat-resistant and cheap material. The most popular types suitable for the construction of baths and saunas include the block products presented below.
Aerated concrete
The building material is a cellular concrete product with pores up to 3 mm, evenly distributed throughout the entire mass of the product.
It is divided into autoclave and non-autoclave types. Autoclave blocks are also called gas silicate. They are produced by firing under high pressure in autoclave ovens.
Foam concrete
It is one of the types of concrete blocks. The product is made from cement, sand and water with the addition of a foaming agent, which turns the homogeneous composition into a cellular structure. At the moment of hardening, voids form in the material. This distinguishes it from aerated concrete, the cellular structure of which is formed by chemical reactions.
Expanded clay concrete
The material is obtained by mixing cement, sand and expanded clay. Air-entraining additives make the structure porous and light. As for the construction of baths, it cannot be considered one of the best options; it is fragile, absorbs moisture, is afraid of frost, and requires finishing work. In addition, the walls are too thick.
There are other block products. Heat blocks are a three-layer structure with light weight, each part of which performs its own function. Baths can also be built from twin blocks, polystyrene concrete, and ceramic blocks. The latter are produced as a replacement for red hollow brick, but the size of the ceramics is more than twice that of the brick.
Construction time: aerated concrete is several times shorter, but brick will last longer
Brick, as mentioned above, is a heavy building material. The weight of a square meter of a wall with a thickness of 380 mm is 3-5 times higher than the weight of a similar wall made of autoclaved aerated concrete. Heavy walls significantly increase the actual cost of the building - most often this is due to additional costs for transportation, land and foundation work.
Currently, only qualified specialists can build a brick house, but anyone can build a house from cellular concrete blocks. Due to the small size and the use of mortar, it is necessary to level almost every brick, which greatly delays the construction process.
And then the “ball” again moves to aerated concrete.
With large and even blocks of aerated concrete, using simple tools and an accessible adhesive mixture, it takes no more than five days to build one floor.
“The process of laying aerated concrete blocks with glue is quite simple, its consumption is about 25 kg per m3 of masonry,” Anton Sheboldasov (Bonolit) introduces the matter. — Kneading the mixture with a drill and mixer, as well as lifting and moving the glue, does not cause problems. Laying ceramics (TC) in modern realities can only be done with mortar; it is important to understand that the use of any type of mortar entails a lot of labor in preparing and subsequently moving it around the perimeter of the house under construction. And the thermal characteristics of the erected walls very much depend on the type of masonry mortar used and the thickness of the seam. Only due to poor quality of masonry joints, heat loss through the joints can be more than 30%.
Processing ceramics is also difficult. Chipping is almost impossible. For cutting, you have to buy expensive tools and consumables that wear out quickly. Blocks often split when cut, making the formation of openings and additional elements very difficult.
The listed points lengthen the construction time using ceramics.
In the case of aerated concrete, everything is done much simpler and more practical; cutting is carried out with a durable hacksaw without defects or waste.
Stages of building a house made of ceramic blocks
Having decided to build a house on a country plot, the question of choosing the material always arises. Recently, brick was considered one of the best materials, but now it has been replaced by modern high-tech ceramic blocks.
Construction using ceramic blocks is divided into several stages:
- house design;
- excavation;
- foundation installation;
- wall installation;
- construction of floors;
- roofing;
- finishing.
Construction of the foundation
After preparing the site, carrying out preparatory work on it and developing a plan, you can begin to build a house from ceramic blocks, or a cottage.
After the foundation is ready, it is necessary to lay waterproofing, since porous blocks absorb water well. Its role can be played by a special moisture-proof material based on bitumen (roofing felt), produced in rolls. The joints must overlap, at least 10 cm.
Finished house made of ceramic blocksSource kvadratnyjmetr.ru
Masonry of walls and ceilings
Compliance with the technology of building walls for a house from porous ceramic blocks guarantees an excellent result, having a uniform texture, the absence of cold bridges, and deformations that affect the comfort of the finished home.
Preparation for laying walls includes the following nuances:
- Be sure to carry out waterproofing at the junction of the wall and the foundation.
- The adhesive solution must be of such a consistency that it can be avoided from getting into the cavities of the blocks.
- Laying using a heat-saving composition should take place at an air temperature of at least 5 C°.
Ceramic blocks, during the construction of walls, have their own installation features:
- masonry starts from the corners;
- applying the solution to the vertical surface of the block is not required;
- when using cement mortar, the blocks must be moistened with water;
- At least three corner rows must be erected before starting to lay the walls;
- external walls are erected simultaneously with load-bearing internal partitions.
Ceramic block cottage with brick trimSource tubesd.com
Wall covering
To protect the walls of a house made of ceramic blocks from environmental influences, external finishing of the building will be additionally required. Houses made of ceramic blocks make it possible to realize any idea in facade design:
- Classic brick finish. The use of facing bricks has a number of advantages and many years of practice. Bonding this material to the main wall is not difficult; the cladding process does not require much time or expense.
- The plaster is ordinary. This is the most economical option for finishing the facade, with a wide range of mixtures that allow you to give the building an original look. The disadvantage is the short service life and the need to repeat the plastering procedure after about 5 years.
- Insulating plaster. Combines two properties - decorative and functional. Thermal insulation is increased by installing special slabs onto which plaster is applied.
Types of building material
In terms of assortment, heat blocks also look quite attractive. The variety offered on the market can be divided into two groups.
By appearance. Here are the following types of blocks:
- Private is a standard three-layer product.
- Half - ½ part of a standard block.
- Corner - helps to bring out the corners of the building.
- Corner additional (external) – there is no façade layer on one side.
- Corner additional (internal) – the façade layer is completely absent.
- Internal corner - here the façade layer covers only a small area.
- Window - has a special recess for the frame.
- Half window – ½ part of the previous block.
- Door – used for wall structures adjacent to the doorway.
- External bay window – designed for laying bay windows.
- Internal bay window - similar in purpose, but has practically no façade layer.
- Garage - two-layer block without insulation.
- Belt – designed for the seismic belt.
- Lintel – for reinforced floors.
Thanks to this assortment, houses from thermal blocks are built as if in a children's Lego set - the necessary blocks are simply placed in their places.
In addition, manufactured heat blocks differ in the following characteristics:
- Brand of expanded clay. This indicator determines the resistance to dynamic loads; accordingly, the higher the building, the greater the strength of the material. Expanded clay grades usually vary between 50-100.
- Thermal insulation properties. The type of polystyrene foam plays a role here: regular and extruded. In the latter case, the thermal insulation is noticeably higher.
- Structure. In particular, heat blocks can be monolithic or hollow. The second option is intended for the construction of reinforced structures: reinforcement is installed in voids and filled with mortar.
It should be noted that finished products differ in standard size.
What kind of thermally efficient ceramic block is this?
Cayman porous ceramic blocks from SKKM are a relative newcomer to the construction market, which appeared in 2022. The name comes by analogy with the famous alligator, which is small in size, but has more teeth than a crocodile.
allow you to accurately and hermetically fasten two stones together.
This suggests that the use of warm masonry mortar in vertical joints is not necessary.
During production, the ceramic block is fired at a temperature of about 1000 degrees. To increase the thermal insulation characteristics, such a product, in addition to holes in the structure, has a porous wall texture.
About the manufacturer
The Samara Ceramic Materials Plant is a manufacturer of Cayman ceramic blocks. This is a separate series of stone for construction, which was carefully tested before being released for sale.
In addition to this series, the plant produces another 18 different versions of ceramic blocks. The building material of this manufacturer can be used for load-bearing and self-supporting walls, as well as for partitions and lintels over door and window openings.
The plant also produces profile stones and stones for arranging ventilation ducts.
Difficulties and errors
several difficulties and mistakes during construction :
- a standard cement-sand mortar for masonry is used instead of thermal insulation;
- the foundation for the masonry is not leveled and the walls turn out crooked;
- the thickness of the stone for the walls is incorrectly selected;
- Waterproofing was not installed before finishing and before laying the walls.
If you follow clear instructions or hire workers from an experienced team, then there will be no problems.
Bathhouse made of ceramic blocks: pros and cons
Thanks to the growing popularity of ceramic blocks over the past few years, many future owners of private houses, country cottages and even country houses have begun to think about using this particular material.
For a long time now, an increasing number of manufacturing plants in Russia have been mastering the production of warm ceramics. Some are repurposed and simply expand their range, while others are built from scratch.
The increased popularity is not surprising and is easily explained by the numerous advantages of the material.
In addition to the construction of residential buildings, there is increasingly talk of building baths from ceramic blocks. What are the pros and cons of this choice and what are the features of building with warm ceramics? Let's get a look.
Comparison of brick baths with wood - pros and cons. Bathhouse made of ceramic blocks: pros and cons
In addition, you can also create multi-level relief surfaces with the most whimsical Interior Design for Cafes and Restaurants If you want to create a unique cafe, you should consider heading to local second-hand goods stores or vintage stores to find fun, quirky items.
For example, Painting wooden floors If you have an old floor covering with paint residues, for complete cleaning, use special emulsions that contain paraffin, methylene chloride, ethyl alcohol and caustic soda.
These Children's street sports complexes As all parents whose children have not yet “settled down” know well (and sometimes even too well ;)), the amount of energy in a child’s growing body is simply beyond calculation. Little man Puttying drywall for painting 1 Before you start puttingtying drywall for painting, you need to decide on a suitable material.
Interior and design magazine Internet can become an inexhaustible source of inspiration for interior designers (both professionals and amateurs) - provided that you know the “fishing spots” For inspiration 1.
Seamless rubber products In our age, the age of rapid development of innovative technologies and Internet technologies, the produced seamless rubber and rubber coverings have begun to play a huge role in keeping people healthy and unharmed. Permanent residence in Malta for investors It is no secret that in our time many residents of our country are thinking about going for permanent residence in another country, but many people think that it is quite difficult and abandon this idea,
kron-park.ru
Bathhouse project made from Porotherm ceramic blocks
12/20/2014 | Category: Architecture
https://www..com/watch?v=l63feJ7q1rM
Building a bathhouse is an important matter and by no means an easy one. It is necessary to calculate the appropriate size for the project, properly organize the layout, and ensure the safety of the bathing process
And, of course, any owner would like his bathhouse to become a place for the soul, where you can not only cleanse your body of dirt, but also have a productive rest both by yourself and in the company of good friends.
That is why it is better to entrust the design project of a bathhouse to professionals. One of them is our architectural bureau.
Using the example of the latest work - a project for a one-story bathhouse in Ulyanovsk - we will consider some important points that need to be taken into account when realizing the idea of the bathhouse of your dreams.
Main material of the structure
The main rule in the construction of a bathhouse is the choice of materials of natural origin. The most popular option is made of wood.
Also, recently, bathhouse designs made from natural building blocks have become increasingly common: aerated concrete, foam concrete, gas silicate, cinder blocks, expanded clay concrete, sawdust concrete, ceramics.
Building on the basis of ready-made blocks turns out to be cheaper and more convenient, while the qualities of the material required for a bathhouse remain at the proper level.
In the project of our one-story bathhouse in Ulyanovsk, the choice of specialists fell on porotherm ceramic blocks.
What are the advantages of ceramics over other materials for building baths and why are porotherm ceramic blocks attractive?
Ceramic blocks are, first of all, an environmentally friendly material. They allow steam to pass through perfectly, have good heat and sound insulation properties, and high thermal resistance.
About the material
In fact, ceramic blocks are an enlarged type of brick. They are made from clay, have the same color and, in general, characteristics. But there is also a significant difference. Warm ceramics also known as porous bricks. What is “porous” and how does it affect technical characteristics?
Read more : Dimensions of Porotherm ceramic blocks.
As you know, the process of producing ceramic bricks includes stages such as molding and subsequent firing. So, during molding, a porous agent is mixed into the clay mass. This can be small wood shavings, buckwheat and other husks, etc. Then, during firing in the oven, the porosizer burns out and in its place tiny cavities are formed - the so-called air pores. It is thanks to them that in the future it turns out that the material retains heat perfectly. At least, much better than traditional ceramic bricks, which are hollow and, moreover, solid. More details about the characteristics can be found in the review of brick blocks.
Advantages and disadvantages
It is clear that the pros and cons of a bath made of ceramic blocks are closely related to the advantages and disadvantages of the material itself. Let us briefly list the main things you should focus on. So, the positive aspects include:
- Fire safety. This is a very important factor for a bathhouse, especially if you plan to use wood.
- Light weight, due to which the foundation may not be so massive.
- Excellent level of thermal insulation. Warm ceramics are only slightly inferior to wood and gas blocks, but! This is in dry condition. If the humidity level increases (both wood and aerated concrete blocks strongly absorb moisture), then their advantage is practically neutralized.
- High level of resistance to mold and mildew.
- Long service life.
- Environmentally friendly, because the raw material is ordinary clay - a pure natural material.
- There is no need to use insulation, especially in blocks with a thickness of 440mm and 510mm (Porotherm 44 and analogues). Although, given that the bathhouse is not a living space, blocks with a thickness of 380mm and even 250mm will be quite sufficient.
- Quick laying, which is made possible by the absence of vertical seams and large-format size.
There are also certain disadvantages. These include:
- The need to use a special electric saw for cutting blocks. You can, of course, stab from the “old fashioned” way, but this must be done carefully.
- The strength grade is often inferior to solid brick. However, for the construction of a bathhouse this does not matter, since you will not build load-bearing walls for a 9-story building. And for the construction of houses up to 5 floors, the strength of warm ceramic blocks is sufficient with a margin.
- It is advisable to use non-standard fasteners. Due to the many technological voids and holes, conventional dowels and anchors may not always be firmly installed.
However, specifically for a bathhouse, the disadvantages of ceramic blocks are not so important and, in general, are noticeably offset by the advantages.
Video report. Interior finishing and insulation of a small block bathhouse
The porous structure of foam concrete is due to closed bubbles throughout the entire volume. Its components are sand, cement and foaming agent. Foam concrete gets wet less than aerated concrete, but retains heat better.
Its strength is an order of magnitude less than that of ordinary, even non-reinforced concrete. Therefore, spacious and high baths made of foam blocks are built with an additional supporting frame.
The durability of buildings made of foam blocks with one or two floors requires competent design, high-quality work and the use of elements with the same physical characteristics. The uniformity of the material is especially important in the front layer of the masonry, in the joints of the structural elements of the bathhouse.
Advantages of warm ceramics
The main advantages of using ceramic blocks:
- Ecological cleanliness. For their manufacture, only clay, water and sawdust are used. If a manufacturer cares about the quality of his products, he performs multi-stage cleaning, due to which all impurities will be removed from them. Therefore, living in a block house is safe for health.
- Low thermal conductivity. A house made of ceramic blocks is warm in winter and cool in summer. It always maintains a comfortable temperature.
An additional benefit is savings on heating bills.In terms of their energy-saving indicators, the blocks are comparable to wood. Block houses do not require additional insulation.
- Absence of “cold bridges”. Blocks laid on a warm adhesive solution do not transfer heat through the seams.
- Fast construction of objects. This is possible thanks to a simple tongue-groove joining system at the ends.
- Ease. The light weight of the building elements makes it possible to avoid pouring a massive foundation, which has a positive effect on the price of the entire project.
- Affordable price. In terms of technical characteristics, the blocks are not inferior to bricks, but are several times cheaper. Depending on the size, one block can replace 10 to 15 bricks.
- High noise insulation. The material is hollow, so the house will always be quiet.
- Possibility of use for the construction of load-bearing walls and partitions.
- High vapor permeability of the material. Thanks to the fact that the walls “breathe”, living in such a house is always comfortable.
- Strength. The blocks do not collapse under their own weight.
- Frost resistance. They can withstand up to 50 freezing cycles, which guarantees a minimum service life of 50 years. In practice it exceeds 100 years.
- Low level of water absorption. The blocks quickly remove excess moisture.
- High speed of construction. If you have experience, the facility can be erected in the shortest possible time.
- Availability and wide range. Many factories and companies are engaged in the production of blocks, so the buyer has a choice.
- Attractive appearance. Unlike gray analogues, a ceramic block project looks decent even without cladding.
Types of blocks, their qualities and characteristics
Aerated concrete is concrete with a cellular structure. It is made from cement with the addition of quartz sand and foaming agents. The finished mixture is distributed into molds and water is added. During the reaction, the mass foams, filling the mold.
To make the material stronger, the finished blocks are treated with steam in autoclaves. As a result of exposure to high pressure, quartz sand changes its structure, becoming stronger. In other words, foam block is a lightweight artificial stone with great strength.
Which blocks are better for building a bathhouse when constructing load-bearing walls and partitions? Of course, this is autoclaved aerated concrete (read: “How to build a bathhouse from aerated concrete with your own hands - step-by-step instructions”). For insulation, you can also use non-autoclave, since it is cheaper, but its strength is not as high.
Aerated concrete blocks are found in different densities:
- 0.3-0.5 t/m3 – used for thermal insulation;
- 0.5-1.2 t/m3 – suitable for building walls.
For the construction of small buildings, aerated concrete grade D500 with a density of 0.5 t/m3 is suitable. It can also be used for box lining and partitions, and the price is not as high as high-density brands. When building a bathhouse from a foam block or aerated block, in order to save them, they are laid on edge, and the wall will be about 200 mm thick (for more details: “Which project of a foam block bathhouse to choose - from planning to construction”). This will be enough, because the block retains heat well, and the walls themselves will still be insulated.
Aerated concrete is notable for the fact that it has a small mass, it is easy to process (a hacksaw is suitable for cutting, and you can make a hole with a simple drill), it is not flammable, and over time it only becomes stronger. Among the disadvantages, we can note the high hygroscopicity (applies to low-quality material) and considerable cost.
To reduce the moisture-absorbing properties of the blocks, special substances are added to them. It is better to lay the blocks using special adhesives. The cement mortar will release a lot of moisture into the blocks, as a result of which their thermal insulation qualities will be significantly affected.
A type of aerated concrete – gas silicate – is distinguished by its binder additive. For aerated concrete it is cement - up to 60%, and for aerated silicate it is lime - 24% and 62% quartz sand. In addition, gas silicate is produced only in autoclaves. Materials vary in color and degree of hygroscopicity.
Gas silicate is white in color, it is capable of strongly absorbing moisture, which makes it susceptible to destruction. Aerated concrete, on the contrary, allows moisture to pass through, maintaining a normal level of humidity in the room. That is, when choosing between these two materials, aerated concrete will definitely be the best choice.
Foam concrete is one of the types of cellular concrete. For its production, a composition of cement, sand and water is used, to which foam is added from a foam generator. The manufacturing technology of foam blocks is quite simple, making the production process possible privately.
This, in turn, creates a number of dangers for the end consumer, since there is a high chance of buying poor quality material at an inappropriate price. Over time, such material will certainly begin to deteriorate and collapse.
The positive side of foam concrete can be considered its lower cost compared to aerated concrete and higher levels of hygrostability.
To produce cinder blocks, waste is used and added to the cement mortar. The waste used is slag obtained from the combustion of coal and other materials. This type of building material is considered the cheapest, but there is one caveat - the slag must be kept for at least a year before use, otherwise it can release toxic substances.
Sawdust can serve as a filler in the production of building blocks, and such material is called sawdust concrete. It is easy to cut and drill, and its thermal conductivity is twice that of brick. In addition, sawdust concrete is an environmentally friendly and non-flammable material, and it has a small mass.
Among the disadvantages is that the material is afraid of moisture, but this is partially eliminated by pre-treating the sawdust with moisture-repellent mixtures or by moisture-proofing the walls.
Expanded clay concrete is another type of building blocks, which, by and large, replaced the cinder block. In this case, expanded clay (burnt and foamed clay) acts as a filler. Expanded clay concrete is absolutely harmless, maximally hygroscopic and has high thermal insulation properties.
Blocks made of such material have a relatively small mass. A bathhouse made from it turns out to be more practical than one made from foam concrete or aerated concrete, since expanded clay concrete requires less thermal insulation materials and it is easier to install fasteners. It is also practiced to insulate a bathhouse from expanded clay concrete blocks from the inside, which is very effective.
The thermal insulation qualities of expanded clay concrete are determined by the fractions of the filling composition - the larger they are, the higher these qualities are, but the density decreases. In the process of building a bathhouse from such a material, insulation is best done from the inside.
Basalt wool can be used as insulation, followed by a layer of foil paper. The gap between the insulation and finishing materials should be 2.5 cm.
Wall masonry
A bathhouse made of expanded clay concrete blocks is built with your own hands from hollow stones
When installing these elements, pay attention to the following nuances:
- Before starting work, cover the base of the building with mastic and cover it with roofing felt.
- Place the blocks in cold water for 1 minute so that they are saturated with moisture and do not “take” liquid from the masonry mortar.
- For standard masonry with tied rows, install beacons at the corners of the building and stretch a string between them.
- In the bottom and top rows, arrange “pockets” to support the floor and ceiling beams.
- The first block of masonry must be placed strictly in the corner (where the walls of the bathhouse will intersect).
- Apply the solution on top of the previous layer using a trowel.
- Do not forget to remove air bubbles and excess mortar from masonry joints.
- Every 2-3 rows of laying expanded clay blocks, reinforce the mortar using a metal mesh (rod diameter from 8 mm).
- Equip window and other openings with corner fittings.
- Be sure to lay out the last strip of solid “stones”, which are equipped with anchor bolts every 1.5-2 m. They will be required for subsequent installation of the roof base.
Healthy! Internal partitions are also made from hollow building elements.
For more information on the correct installation technique, watch the video:
If we talk about the method of laying walls, then “light stones” can be installed using the following technologies:
- Half a block (if the wall thickness is 19 cm). In this case, the steam room cannot be used often.
- In a block (wall thickness 39 cm, “brick” is laid lengthwise).
- 60 cm wide (well brick laying).
- In two walls (building products are laid out in half a block, in double rows). This technology will allow you to achieve maximum thermal insulation.
- With lining. In this case, instead of a second wall made of expanded clay concrete, a brick wall is laid.
In this case, the thickness of the seam is usually from 0.6 to 0.8 cm. If you use a ready-made mixture, then this figure may be lower.
How to build a bathhouse from blocks
The very first thing any construction begins with is determining the type of foundation. If you nevertheless decide to build a bathhouse from blocks, it is best to give preference to a strip or pile type of foundation, since almost all types of blocks have a small mass, and the finished structure will consist of only one floor. Therefore, there is no need to waste extra time, effort and finances on laying an unreasonably strong and complex foundation.
The laying of blocks is no different from that of brick. The difference is minimal, and it consists in laying a metal mesh at will every 2-3 rows of blocks (read: “Do-it-yourself bathhouse from blocks - step-by-step construction”). Thanks to the mesh, the entire structure will become stronger. To ensure that the construction of walls is not accompanied by difficulties, try to lay out the starting row of blocks as clearly as possible. This row should level out all the unevenness of the foundation. It is advisable to lay a crown of timber on the topmost row, which will strengthen the structure, and it will also be possible to attach the rafter system and the roof base to it.
Basalt wool can be used as insulation, followed by a layer of foil film or vapor barrier membranes. It is better if a gap is left between the foil and the finishing layer, which can be ensured by stuffing slats 2.5 cm thick.
Almost all types of blocks require exterior finishing. In this case, everyone determines their own approach - you can simply plaster the walls and paint, or you can line them with finishing stone or brick, for example. Siding will also work, but you will need to maintain a gap of at least 5 cm to the wall to ensure sufficient ventilation. The roof can also be made of any design.
Porous blocks: characteristics and essence of the material
The main problem in the production of red building bricks has always been considered a high degree of defects: during the firing process, the clay mass tends to change its linear dimensions and become deformed, in addition, a considerable amount of waste is formed during transportation. Until now, creating large-sized building blocks from such material has been a very difficult task.
The issue was resolved by extrusion molding of ground clay mixture. The composition of the latter may vary depending on mineral additives and pore-forming inclusions. Thus, in addition to the presence of large vertical channels that lengthen the path of heat outflow, the brick pillar itself may have micropores that increase heat transfer resistance.
At its core, warm ceramics are nothing more than a type of hollow brick. But the linear dimensions of the blocks are nine or more times larger, which gives a noticeable increase in the speed of wall construction. The void ratio is also much higher and can reach 80%, this is a huge plus in terms of thermal conductivity and in terms of reducing the structural load on the foundation.
Large blocks, oddly enough, do not have high dimensional tolerances. First of all, because the cellular format, together with mineral and pore-forming additives, eliminates shrinkage during firing; in addition, some types of warm ceramics may have ground ends. In general, the deviation from the declared dimensions is up to 2–3 mm for each block. The material is packaged on cargo pallets rather than in bulk, so the amount of waste during transportation is kept to a minimum.
Kinds
Designations and markings of blocks may vary: each manufacturer is free to adhere to its own settings. Even the size is different, although it should most likely be standard.
By shape
Just like bricks, warm blocks can be face or row. Facing ones are usually used for wall cladding, although they are also, of course, suitable for main masonry. Solid elements are also used in construction - they are used to lay straight wall parts, additional elements - they are used to lay out corners, half elements - they are used for laying door and window openings.
To size
There are brands that produce stones with a height of 140 mm rather than 138 mm (standard size). Other sizes found on the market:
- single 1NF – 250x120x65 mm (length/width/height);
- one and a half 1.35 NF – 250x120x88;
- double 2.1 NF – 250x120x138/140;
- porous building stone 4.5 NF – 250x250x138;
- block 10.8 NF – 380x250x219 (380 – length, 250 – width, 219 – height);
- block 11.3 NF – 398x253x219;
- block 14.5 NF – 510x250x219.
Large-format blocks, for example, are used for the construction of buildings with 10 floors. And the same standard aerated concrete with a similar weight is used in the construction of houses, the number of floors of which should be no more than 5 floors. Just like smooth hollow brick, if we compare further.
How to build with your own hands?
You can build a bathhouse from blocks yourself, without involving specialists, whose servants are often very expensive.
The main thing is to adhere to the step-by-step algorithm for constructing the structure:
First you need to draw up a project for the future bathhouse.
Then you should proceed to laying the foundation. To do this, you need to mark the area, dig a trench and make a 15 cm sand cushion at its bottom. The sand needs to be watered and compacted.
Now you need to make wooden formwork over the trench. Using a level, it is necessary to mark off the upper (horizontal) surface of the foundation.
A frame of reinforcement should be made in the inner part of the formwork.
Next, pour concrete into the formwork.
Technology and instructions for construction
When building a bathhouse with your own hands, it is recommended to follow the instructions. At the first stage, they mark out the building on the site. Most likely, soil samples will already be known, since a house is already standing or is being built on the site. After marking, you need to pull the cord over the pegs and dig trenches around the perimeter.
Then follow the step-by-step instructions:
- Arrangement of the foundation . Place drainage at the bottom of the trench. Then you need to make formwork from boards and fill it with concrete. You also need to check the evenness of the corners and the level of their height. Do not forget about the armored belt in the foundation, since over time, unstrengthened concrete may burst. After pouring the foundation, it is necessary for it to dry and gain strength within 15-30 days.
- Wall masonry .
First you need to find the highest corner of the foundation. This can be done using a laser level. Before you start laying, you need to lay waterproofing on the foundation. A cement-sand mortar is applied to it and the first corner stone is placed. Then a second corner stone is placed, and the remaining corner stones are placed from it using a stretched cord. At the next stage, the entire first row is laid. The remaining rows are laid out with a heat-insulating mixture. If necessary, the position of the stone is adjusted with a mallet. - Next, ventilation windows are installed , window and door openings are laid out.
After this they do:
- reinforced belt under the roof;
- equip the rafter-beam system;
- lay the roof.
Characteristics of warm ceramics
For ceramic blocks with insulation, certain characteristics are established that will help you choose the material necessary for construction:
- strength grade – M75;
- frost resistance – F25;
- heat transfer resistance – 5.09, this indicator is also used when calculating wall thickness in different regions;
- water absorption – 15%;
- sound insulation 56 dB.
One of the most popular sizes of such stone is 380x248x249mm, but there are also much larger blocks. The height of the products ranges from 65-219 mm, width 80-510 mm, and length 185-510 mm. Blocks come in different formats, each identified by a specific combination of letters and numbers, here are a few examples:
- 12 (6.7 NF);
- 20 (9.0 NF);
- 30 (8.4 NF).
Ceramic blocks can be additional, single or double.
