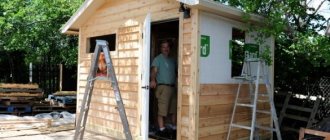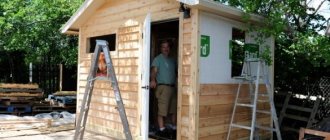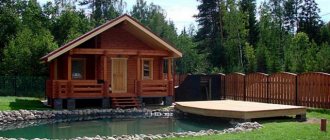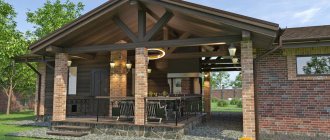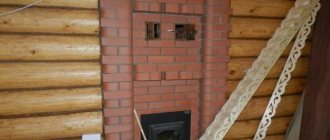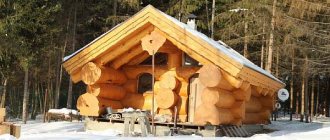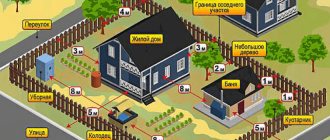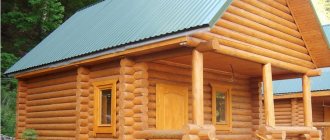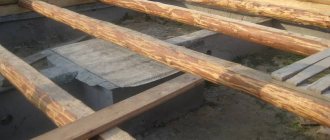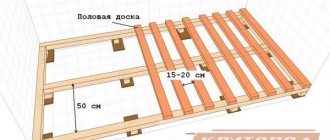According to the requirements of SNiP and SP, a bathhouse on an individual housing construction or SNT site must be located at a certain distance both from the fence and from residential and outbuildings, water supply sources and other objects.
The location of the bathhouse on the site must be determined in advance
If the bathhouse is located too close to a house, well, neighbor’s property or fence, its construction may be considered illegal and the owner may be required to remove the building. To avoid problems, you should take into account the requirements of building and fire safety standards at the stage of creating a project, especially if you develop it yourself.
Location of the bathhouse on the site taking into account SNiP standards
The placement standards for this building are regulated by SNiP 30-02-97 and SP 53.13330.2011, as well as SP 11-106-97. The minimum distance from the sauna varies depending on the type of second facility, as well as the materials of construction of the building itself. Taking into account SNiP and SP, the following requirements apply:
- The distance from the bathhouse to the fence should be at least 1 meter, measured from the boundary. This indicator is relevant if the fence is made of metal or other non-combustible materials. If the fence is wooden, the minimum setback is 3 meters. The latter indicator is also indicated in the requirements of the joint venture: it is due to the fact that such a distance will ensure complete protection of the neighboring territory from wastewater. There is an exception: if the sauna design involves connecting to a sewer system and proper drainage arrangement, then the distance between the sauna and the neighbor’s fence can be 1 meter.
- There must be a minimum of 5 meters between the sauna and the street road passing behind the fence of the area where the building is located.
- The distance to utility and other non-residential buildings is from 6 to 15 m, depending on what materials were used for their construction.
- Gardens, forest plantations and other clusters of trees and shrubs are 15 meters away.
- The distance from the house to the bathhouse is at least 8 meters.
- From the sauna to water bodies, which include rivers, ponds, lakes, streams, etc., there must be at least 5 m.
- If there are tall trees on the site, they should be 4 m or more from such a building. For medium-sized plants, the distance will be 3 m, and for bushes – 1 meter.
Distance from the bathhouse to the fence and buildings
It must be taken into account that local standards may differ, and before starting to build a sauna, you should clarify whether more stringent restrictions apply in the selected region.
How much space is required to accommodate a drilling rig?
We use URB-2A2 drilling rigs based on ZIL trucks. The width of the drilling machine is 2.5 m, length 8.7 m. Additional space around the drilling machine is required for work.
To develop the artesian horizon, a minimum of 4 * 9 meters of area is required. There should be no electrical or telegraph wires above the selected point. The height of the drilling machine mast is 4 meters when folded and 8.4 meters when in working condition.
The drilling machine can only enter the site through a wide gate. Entry width: from 3 m. It is worth considering the trajectory of the car along the site. Check whether she can drive to the point chosen for the well. Will green spaces and landscape design elements be damaged upon entry?
Auxiliary vehicles are also sent to the site: a truck with materials and tools, a mobile change house for the team. These vehicles may remain outside the territory.
Buden is interested: How to determine the water level in a well.
Figure 2: What space is needed for the drilling rig to move in?
Construction standards taking into account materials
When creating a project and determining the location of the future building on the site, it is important to pay attention to the materials used to make the bathhouse itself and the buildings surrounding it. Primary requirements:
- Between buildings made of stone, block, reinforced concrete products, as well as buildings built using monolithic technology, there must be a minimum of 6 meters.
- The distance between the house and the bathhouse, if the first one is built using the technologies described above, but has wooden floors, is already 8 meters.
- Between wooden buildings - 15 m. This requirement applies both to buildings located on the same site and in different territories. In other words, the distance from the bathhouse to the neighbor’s bathhouse, if both objects are wooden, must be at least 15 m.
- The stone fence from the bathhouse with wooden ceilings is 6 meters away.
- There should be at least 6 meters between the fence on a wooden frame and the stone sauna.
- If the fence is made entirely or partially of wood, and the bathhouse has wooden floors, a distance of 8 m must be maintained between these objects.
- There must be at least 10 m between the wooden fence and the wooden sauna. The same requirement is relevant if the sauna is made of stone and has ceilings made of flammable materials.
Distance from the dacha to buildings according to SNiP
How measurements are taken
Even on a small garden plot of 4–6 acres, it is necessary to comply with the requirements of building regulations. In this case, an error in measurements can lead to a legal dispute with neighbors or problems during the future sale of real estate.
The method for measuring distance depends not only on current regulations, but also on the architecture of buildings. The distance between adjacent sections is measured from wall to wall. If a base is available, measurements are taken from it.
Note! If there are large protrusions more than 50 cm from the main plane, measurements are taken from the most protruding part. Such elements include overhangs, a porch, a full-fledged canopy or a ledge .
Distance to the bathhouse according to fire safety standards
Fire safety standards classify baths and saunas as class F3.6, this is confirmed in the text of SNiP 01/21/97. According to PB requirements, the distance from such an object to a residential building should be as follows:
- If both buildings are made of brick or stone, and their roofs are made of non-combustible materials - 8 meters.
- If the house or bathhouse has a roof made of flammable materials - 10 meters.
- If objects are built of wood or other materials that quickly catch fire - 10 m.
- For buildings above 1 floor, the distance increases to 15 meters.
The distance from the boundary is 1 meter if the project provides for sewerage and drainage, and 3 m when the arrangement of these communications is not planned. The distance from the bathhouse on the neighboring site is 6 meters for brick buildings and up to 15 if both buildings are wooden. If local restrictions apply, the distance may be greater; this point should be clarified in advance with the administration of the district to which the individual housing construction site belongs, or with the chairman of the SNT.
Fire distances
The importance of maintaining the required distance
Determining the distance to a residential building from sanitary and hygienic facilities is considered extremely important from the point of view of preventing infection and the threat of disease.
There is a special law that concerns the placement of toilets on a site with residential buildings.
But when checking the supervisory authorities, the closest attention is also paid to the location of the well, cesspool, bathhouse, water sump and well. The special requirements of SNiP and GOST are aimed at several purposes at once, so they must be strictly observed.
- Relaxation and some savings in territory can only be obtained if costly measures are taken that are recognized to ensure maximum epidemiological safety.
- Compliance with the prescribed standards ensures a low probability of contamination of the soil, the neighboring area, nearby bodies of water and your own source of drinking water. This guarantees the absence of gastrointestinal diseases, poisoning from organic and inorganic fertilizers used for growing vegetables and fruits. This gives confidence in preventing the possible development of parasitic zoonoses that are likely when waste and feces of domestic animals and poultry enter a source or reservoir of drinking water.
- The proper distance, carried out according to sanitary rules, prevents contaminated wastewater or microorganisms and bacteria from entering the drinking water from a cesspool or septic tank.
Need to take into account
All these requirements are necessary to fulfill not only because of existing building codes, legislation, and joint ventures on the placement of buildings on a site with a residential building. First of all, the landowner himself is interested in this, for whom the presented requirements help to adjust the layout and protect the lives of everyone living on this site, as well as those located in the neighborhood.
It is no coincidence that the distance from a neighbor’s house is the main determining parameter when choosing the location for constructing sanitary and hygienic facilities. Also, an equally important role in this is played by the distance from the fence of the neighboring land property.
When determining at what distance from the house a well can be drilled, it is necessary to strictly comply with SNiP standards. And it is natural that the correct placement of such structures is the subject of the closest attention of the authorities called upon to ensure the healthy state of the population.
Coordination of a bathhouse project in a garden plot
Any building that is being built on a site in a dacha or garden non-profit partnership and has a foundation does not belong to commercial buildings, and its design must be approved. The bathhouse is no exception to this rule. If you neglect the design and approval of the project, the object will be classified as a self-built project and will not be included in the real estate cadastre. To obtain permission, you need to collect the following set of papers:
- Statement. Submitted on the website of Rosreestr, State Services or when visiting the MFC.
- A document identifying the owner of the plot.
- Papers confirming the ownership of the territory.
- Topographical plan, which indicates all the distances from the bathhouse to the residential building, fence, well, barn, neighbor’s house and other objects. This document must be linked to the general plan of the locality.
- Cadastral plan of the land plot with size designation.
- A paper with a real estate assessment received from the BTI.
- Layout of utility networks with marks of connection points to municipal communications, if any.
- Drawing of a new building on the territory.
Drawing of the territory of a site with a bathhouse
If the design is carried out by a company specializing in such services, the owner will not have to deal with the preparation and provision of documents: all this is done by hired employees. The project itself must contain the following information:
- Description of the future building with its purpose.
- Exact dimensions around the perimeter, internal layout.
- Type of steam room, heating equipment.
- Materials used for construction and finishing, their quantity.
- Methods for supplying clean water and draining wastewater.
- Ventilation system, its type (natural or forced), power calculation.
- Removing the bathhouse on the site from the boundaries and other objects on the owner’s site and neighboring territory.
Well in the basement of a house
The well, which will be located in the basement of the house, must be equipped before or after the construction of the foundation.
When planning to build a house, many owners of suburban areas think about arranging a source of drinking water in the basement. This decision is determined by the desire to save effort and money on creating an autonomous water supply system, because there is no need to dig a long trench from the well to the building, insulate the structure and purchase an expensive caisson.
This option has many advantages, but you should also consider problems that may arise in the future:
- risk of subsidence of the foundation of the house;
- difficulties in maintaining and repairing equipment due to lack of space;
- if it is necessary to replace part of the casing indoors, such an operation cannot be performed, because There is no access for large special equipment.
The process of arranging a water intake point is carried out before or after the construction of the foundation. When developing a project, it is necessary to take into account the presence of a well in the house and determine its location: it should be located in the basement under the technical rooms (boiler room, storage room).
Conclusion
The distance from the bathhouse to residential and non-residential buildings, water supply sources, site boundaries and other objects must comply with the requirements of SanPin and SNiP. This indicator depends on the characteristics of specific objects, construction materials, number of storeys of buildings and the type of engineering systems. Regional requirements may make regulations more stringent. It is recommended to think through these nuances in advance and create a project taking into account current legislation. In order not to face a refusal to approve the project, you can entrust the task to experienced specialists who know the intricacies of modern legislation and its latest changes.
What to do if there is no room for large drilling equipment?
In small areas it can be difficult to place the URB-2A2 drilling machine. If entry of a drilling machine is impossible without serious damage, a small-sized installation can be used. We use compact drilling machines MOZBT M4. Dimensions of special equipment: 5.2 * 1.5 m, which is comparable to the dimensions of a car.
Prices for drilling with a small-sized drilling rig can be found here.
Using a small-sized installation, you can drill to a depth of 160 m. After work, the landscape design is preserved. The equipment easily enters the site and maneuvers within its territory. A team of two people is enough to operate the drilling rig.
Instead of wheels, the MOZBT M4 has a chassis. Thanks to the chassis, the weight of the machine is distributed more evenly. After driving and parking the drilling machine, the lawn is quickly restored. It does not cause damage to garden paths. When ordering a small-sized installation, the price per 1 m of well increases slightly (by 200-300 rubles).
Figure 3: What place is needed for MGBU check-in?
Construction of a well made of reinforced concrete rings
The number of rings that will go into constructing a well depends on the depth of the aquifer in your area. There may be 3-4 of them, or maybe 12. But in any case, the order and principles of work are the same.
After you have decided on the location for the well, remove the top layer of turf. The diameter of the hole is 10 cm larger than the outer diameter of the ring. Then remove the soil from inside the ring. The depth of the hole should be 10 cm less than the height of the ring. Then you set the first ring of the well, carefully checking the vertical. Place the second ring on top of it, fastening both with staples.
It is important not to forget about the tightness of the connection. This is very important for the purity of water in the well. Seal the joint between the rings with tarred hemp rope, then lower the next ring. Additionally, the joint can be coated with a solution (cement with sand).
Remove the soil evenly inside and outside the ring - it should fall evenly without disturbing the verticality.
How to dig a well with your own hands
When the first ring goes down, it becomes impossible to remove the soil manually. A gate needs to be installed above the shaft. With its help, the soil will rise from the mine. Therefore, you need to do it conscientiously and not forget about safety precautions: a fallen bucket of soil can, at a minimum, injure you. Therefore, racks, gates, rope, bucket with reinforced ears and a handle - we choose everything that is reliable and of high quality, and we do it conscientiously. It is more convenient to work with three people: one is in the column, takes out the soil, the second lifts it and carries it to the side, the third rests at this time. The work is hard and you have to change often. But such a “conveyor” allows you to work continuously and productively.
Homemade device for lowering reinforced concrete well rings
Digging wells comes with another danger: natural gas can leak into the mine. Therefore, it is necessary to monitor your well-being and regularly check the atmosphere with a burning torch. To make the atmosphere in the well “lighter”, you can lower a fan to the bottom, use a vacuum cleaner for blowing, i.e. arrange an active air change. It will be much easier to work this way. It is advisable to dig the well continuously, otherwise the column may “stick” and you will have to remove the already laid rings, and this is very hard work.
Each type of soil has its own subtleties of working with soil and tools that are easier to work with. Often one type is replaced by another, you have to change tools, but you can hardly do without a crowbar, a sapper shovel or a regular one, but with a shortened handle, an ax and, possibly, a hammer drill.
Everything that can be crushed is crushed and removed; large stones, with the help of a small crowbar, are turned out, tied with a rope or placed in a special net and lifted using the same gate. Gradually, the soil inside the ring is removed and it lowers under its own weight. If this does not happen, it means that at some stage the shaft has deviated from the vertical. This is “treated” in this way: a shield is laid on which a load is placed (bags of stones, etc.). After the rings are lowered, you can continue working.
Device for excavating soil when digging a well
There is another way to make a well at your dacha with your own hands - first dig a shaft and then lower the rings into it. But this option has its drawbacks: replacing the rings is not an easy task.
How deep to dig?
When you reach the aquifer, water will begin to appear. You need to continue digging and pump out the water. The depth is considered sufficient when the water begins to rise at high speed, which happens when at least 3 springs appear at the bottom. With so many springs, stop digging, otherwise you may go through the entire horizon in a ring and the flow of water may become insufficient or stop altogether.
Once you reach the aquifer, wait approximately 12 hours for the well to fill. Then pump out the water to the bottom and remove the applied soil and sand. Clean until the sources are clearly visible (during this work the pump is running). Then cover the well with a lid and leave for 24 hours.
Pump out the water again and clean the bottom. Next, to prevent silting and seepage of sand, large stones are placed at the bottom of the shaft (they need to be washed). Some experts advise making a kind of filter: pour up to 20 cm of coarse gravel on the bottom, and 30-40 cm of finer crushed stone on top. The water should now be clean and clear. You made a well at your dacha for a bathhouse with your own hands. It remains to protect it from rain and melt water.
Read about how to choose a pumping station that will supply water to your home here.
Responsibility for non-compliance with SNiP and rules
The construction of wells in a suburban area must, along with construction standards, also comply with legislative sanitary rules - SanPiN. This is especially true for cesspools, which require some care.
Any type of septic tank or waste pit must be cleaned twice a year with a sterilizing mixture. This is done after pumping out with a sewer truck. A special solution is used, which contains acid and gentle compounds.
Violation of sanitary rules is subject to a fine and, in some cases, a court order to remove the septic tank from the site.
Smart planning
The garage can be attached or detached.
Both types have structural differences.
Attached
A garage is sometimes combined with a house, a summer kitchen or a bathhouse. It is allowed to add a terrace.
Placed below floor level in the house. It is not necessary to install heating (this is at the discretion of the owners). This garage can additionally be used as a storage room.
Features of an attached garage:
- It has a separate foundation and roof.
- All communications can be carried out in it (electricity, heating, water supply, ventilation).
- Doesn't take up much free space in the yard.
- It is possible to enter the garage directly from the street. It is very convenient when the gate opens automatically.
- Good sound insulation is required.
- It is better not to skimp on roofing materials. It would be optimal to choose the same one as for home.
Standing separately
More often the garage is made into a separate building. It can be built from used or budget materials. Soundproofing is not required.
Among the disadvantages of a detached building:
- fA solid foundation needs to be poured.
- To get into the garage, you will have to go outside at any time of year and weather. An alternative is to build a canopy, but this will entail additional costs.
- Additional investments will be required to supply communications to the premises.
In addition, when planning the structure, the following are taken into account:
- How far will the entrance to the yard be? The driveway to the garage should not have any turns.
- Ground water level. This is an important point if the owner wants to arrange a viewing hole or a small cellar inside the room.
- Ground level. For installation, it is worth allocating a part of the yard on a hill so that melt water and precipitation do not flow under the foundation.
- Drainage from the roof of the building. It should be directed only towards its site.
- Side of the world. The northern part of the estate is considered optimal for development. There is always little light in this direction, so growing crops there is not profitable.
When purchasing materials for construction, it is important to look not only at the price, but also to consider the general appearance of the structure. To make the garage look good with other buildings on the site
Technical requirements for enclosing structures
The construction of fences is not strictly regulated by building regulations. However, some technical requirements may apply to enclosing structures:
Construction standards and rules that relate to the construction of fences and enclosing structures in most cases are only advisory in nature.
But there are still some rules that experienced experts advise to follow:
- the height of the fence between sections should be no more than one and a half meters;
- in order not to unnecessarily darken the surrounding areas, the fence should not be continuous;
- the material for the manufacture of external fences is not established by standards and can be chosen at will;
- external fencing with a height of more than two meters must be approved by the architectural service;
- if the fence is built along the highway and exceeds one meter, then it requires approval in any case. This rule also applies to corner areas, since they have the maximum length of the fence.
The process of building a small fence
Types of fencing
In order to mark the boundaries of your territory and protect it from strangers, you can use a wide variety of types of fences.
The most common are the following:
- Shield fences. They are assembled from panels in which the boards can be arranged both vertically and horizontally. Fences made from vertical panels are considered more durable, but at the same time their price is higher;
- Palisade Today it is practically not used, since in itself it is not durable;
- Trellis. It is made from thin wooden slats that are connected together into square cells. This type of fence belongs to decorative fences;
- Chain-link fence. It is practical, has good strength, but does not have an aesthetic appearance.
Fences made of corrugated board, brick, concrete, natural and artificial stone are also very popular.
Photos of decorative trellises
