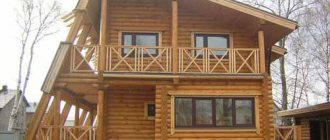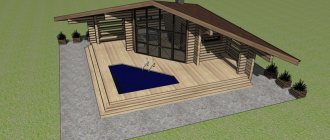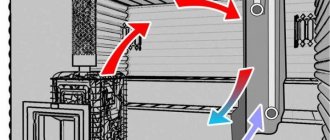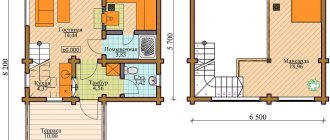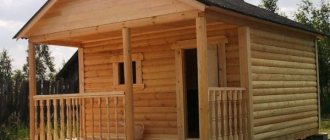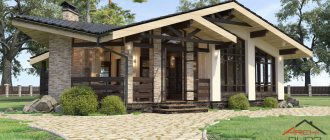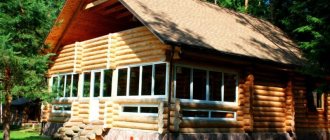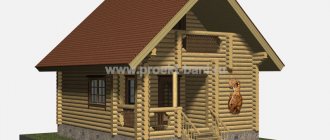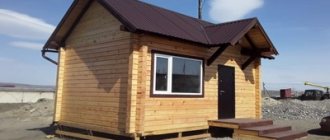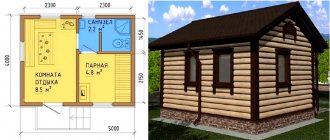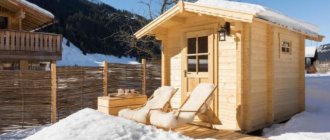A modern bathhouse is no longer a squat, nondescript building with a basic set of amenities. Today, wooden baths are built from high-quality materials with mandatory water supply, drainage, ventilation and electricity. If the project includes 2 floors, then the upper part of the building is usually equipped as a billiard room, recreation room or bedroom. The first floor is allocated for bathhouses. You can buy a two-story turnkey bathhouse made of timber inexpensively by contacting the Wood House company.
Advantages
The main advantages of two-story baths:
- compactness. The two-story building allows you to place both bathhouses and additional rooms in a small area. Such projects are especially relevant for small summer cottages;
- functionality. By combining two spaces with different purposes in one building, we make it more comfortable and technically equipped;
- efficiency. It is much cheaper to build one two-story structure than to build two separate buildings. The further maintenance of such a building is also more economical - for example, costs for heating, electricity and water supply are reduced;
- attractive appearance, large selection of design solutions.
A two-story bathhouse project may include a workshop, terrace, barbecue area or swimming pool next to the building.
Possible projects
All the projects presented are very similar to each other - a slight change in the layout, removal of a couple of windows and here is a new option. But pay attention to important things - the type of foundation and the materials used.
Project “A”
This option will be built for you in a week for no more than 100 thousand.
At the same time, it has very good characteristics:
- foundation - columnar (blocks 20 × 20 × 40);
- wall thickness - 12 cm;
Already the appearance suggests that the price for this “object” will be small, although inside there is everything that is necessary for true connoisseurs of the steam room (project “A”)
- insulation between the timber – fiber jute;
- fastening the beams - on nails, which should be the subject of your control; for bathhouses you must use only galvanized fasteners;
- finished floor - on joists, tongue and groove, not sanded;
- floor insulation – along the perimeter;
- 3 compartments - locker room, washing room and steam room;
- doors – wedge 1.80 × 0.60 m;
- two windows - 0.6 × 0.6 m;
- internal height – 2.05 m;
- galvanized roof;
Please note that the standard sauna package does not include a boiler, stove or firebox. This feature of almost all small baths must always be kept in mind.
Project “B”
This option is very similar to option “A”, the only difference is in the roof design material. Here, this is a more advanced option - metal tiles. As usual for this option, you can always choose its color - red, blue, brown, green.
2x2 baths have many implementation options - the area is small, so they are often very similar to each other (project “B”)
Project “C”
And these are the advantages of a small carriage-type bathhouse.
Having a ready-made external concept, you can focus your efforts on the interior layout - two different ones are presented:
- complete set with washing and steam room and
- the second option is with a shower and steam room.
It’s still the same columnar foundation, but the structure itself sits entirely on the pillars without any problems.
Another project of the so-called carriage type - here you don’t even need instructions to successfully assemble even a beginner (project “C”)
Construction stages
During the construction of a 2-story bathhouse, the following are performed sequentially:
- Design. At this stage, suitable materials are selected, a plan for the location of premises is drawn up, and communication systems are developed.
- Construction of a foundation that must correspond to the expected loads.
- Laying the crowns. There are several types of carved locks for creating corners and other connections. The specialist chooses one or another type of assembly depending on the characteristics of the building structure and the wishes of the customer. In this case, rolled tow or special rubber gaskets are usually used as a seal, connections between the rims are made with wooden cotter pins, and metal staples are used to secure the elements.
- Making a roof. When installing a rafter structure, boards of 50 x 150 mm are usually used.
After the building is built in its basic configuration, the furnace is installed, thermal insulation is installed and finishing work begins.
Convention that only adds optimism
When you get excited about the idea of building a bathhouse on your country plot, you may quickly cool down when you see the expected financial costs for this structure, which is quite average in size, 4 by 5 meters. Yes, half a million – and this is far from the most expensive option.
A bathhouse is 2 by 2, and much smaller, so this is usually what they call simply bathhouses of a very small area, nevertheless, capable of bringing a lot of pleasure
If it seems “too much” to you, feel free to reduce the size. And don’t be surprised, even in the conventional range of small-sized baths “2 by 2 meters” you can find very good options at prices no more than 200 thousand rubles and even more.
Due to their small area, such baths received another name - log house, although let’s not forget, if you wish, you can always have a second floor at your disposal
But such baths have a lot of advantages.
What attracts small baths?
These babies can attract:
- Of course, the ultimate savings in the area of your entire suburban area, which is very important, considering that
- They provide full functionality even to huge baths, which also have their own “7 by 7” group.
The advantage of such baths is obvious - in just a week, with your own hands, you can create a frame structure like the one in the photo, having thought through the simple layout down to the smallest detail
- Such baths are very quick to construct.
- They require little material, which means they have a very reasonable cost.
- Many specialized projects for small-sized bathhouses have been developed, but even the conversion of small premises, primarily construction trailers, into such bathhouses, which also perform their task perfectly, is successfully practiced.
Kids, but the quality requirements are no less
You should not think that there is “cheese of the second freshness”; it simply does not exist in nature, and Woland was right.
Although “2 meter by 2 meter baths” are small and unpretentious, they require the same serious approach during construction and compliance with all the rules:
- Firstly, high-quality wood, not lower than “Extra” or “A” class;
- Secondly, no conifers in the steam room, no larch, no pine, no spruce - only deciduous - the same expensive oak, linden, ash;
In the end, even such an ultra-budget option is possible, which, however, even has its own autonomous firebox, and the cost is only 36 thousand rubles
- Thirdly, although the weight of the entire structure is not so large - utmost attention to the foundation, it is no coincidence that most of the options proposed in this review use a reliable columnar foundation;
- Fourthly, it is necessary to pay extreme attention to the organization of drainage of waste water; in no case should it be directed under the foundation - only into a drainage system at a distance of no closer than one and a half meters from the edge of the foundation lining on the ground.
Another carriage-type project, directly based on a converted construction trailer
Helpful advice! Installing a bathhouse in a suburban area always requires a preliminary study of the soil. You can, of course, plant a small bathhouse on a strip foundation, but if your soil has at least minimal heaving, we advise you to excavate it to a depth of at least one and a half meters and build a pile foundation. Let’s not forget about the permanent impact of waste water from the bathhouse on the soil in the future.
conclusions
If you are a true connoisseur of a bathhouse, you will not chase all its external design. You can easily get by with a “2 by 2” size, but concentrate all your skills on the quality of the interior - choosing wood with an unusual smell, a wonderful steam room in which there is always a place for a birch broom, reliable drainage and ventilation. It’s not a matter of size, but of quality and the ability to intelligently manage one’s capabilities (see also the article “Birch broom for a bathhouse - features and independent preparation”).
The purpose of such a house on a summer cottage will be clear to any guest without further ado, and there will immediately be a desire to test its capabilities - you can be sure that such a bathhouse will not disappoint anyone
Watch the additional video in this article to once again be amazed at the ingenuity of designers who are able to bring into such a small space everything that is necessary for a room such as a bathhouse.
Did you like the article? Subscribe to our Yandex.Zen channel
Baths up to 50 m²
A bathhouse in the country - was, is and will always be an integral part of the country lifestyle
Bathhouse 5 x 6 “Lazur” project and price Bathhouse made of Mitino timber (5.5x6.0)
You might be interested
Finnish bath/sauna - the “ice and fire” action is based on temperature contrast; hot dry air of a steam room (temperature 90-140 °C, humidity 5-15%) and cold water of a pool or natural reservoir.
Finnish sauna
Russian classic bath
Having been in a classic Russian bathhouse at least once, you will understand how gentle and soft steam can be.
Project of a classical bathhouse "Rublevo-4" (6x6) Classical Russian bathhouse
Project of a bathhouse made of timber (6x7.5) “Rubin” Russian bathhouse. Piano system of measures
Bathhouse from prof. timber 200x200 “Amber” (3x8) Bathhouse made of timber with a bay window “Verbena” (5.5x7.0)
Finnish sauna from prof. timber "Lahti-7" (4.5x7.5) Finnish bath-sauna "Lahti-4" (4.5x7)
You might be interested
Finnish sauna or Russian bath; features, advantages and disadvantages
Bathhouse with terrace “Shishkin Les” (5.5x7.25) Bathhouse project Smoky Topaz (5.5x7.5)
Bathhouse 4 x 8 economy class “North” Timber bathhouse with terrace and barbecue “Ruza” (4x7)
Bathhouse made of timber with a terrace “Lotoshino” (4.0*7.0) Project of a bathhouse made of timber “Legkaya-2” (3x5)
Bathhouse 6 x 6 “Usovo-2” with a terrace (1.5x3) Bathhouse made of timber (4x5) “Prichalino”
Project of a Finnish bath/sauna “Saima-8” (6x6) Bathhouse made of timber “Violet” (4x5)
► Houses 6 by 6
Project of a bathhouse made of timber “Light” (3x5) Bathhouse made of timber “Bullfinches” (4x6)
Bathhouse with terrace and stove “Bronnitsy” (6x8) House-sauna made of timber “Pink Flamingo”
► Houses 6 by 8
Classic sauna made of timber “Stork” (3x6) Sauna made of timber with stove “Convenient” (4x4)
Classic sauna made of timber “Rublevo-4” (6x6) Finnish sauna with terrace and barbecue “Lahti-3”
► Finnish houses with sauna
Project of a bathhouse made of timber "Rublevo-3" (5x6) Bathhouse made of timber "SAIMA-6" 6.0x7.5
Bathhouse "Monino" Bathhouse "Nakhabino-2"
Bathhouse made of timber "Ostashkovo" (5x6) Bathhouse made of timber "Astra" (4.3x5.3)
RUZA MITINO
DAWN POKROVSKAYA
Begonia Summer Glow Malvina
Iris Magnolia Smoky Topaz
Amber Hydrangea Moonlight Sonata
Onyx Viola Jasmine
Ruby
Astra Azure Lily of the Valley
