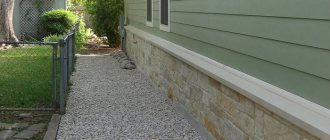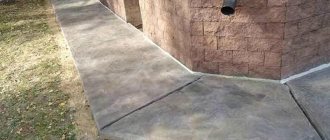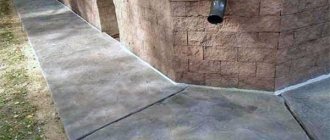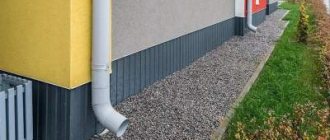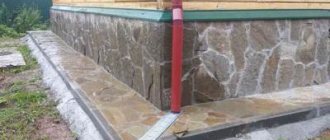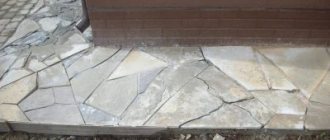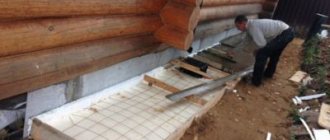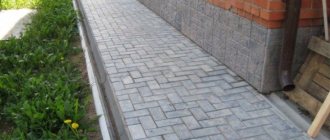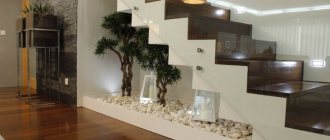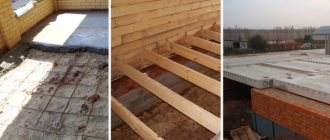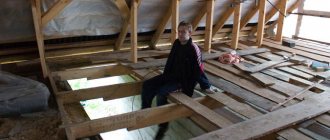In order for a house to be of good quality and attractive, it is necessary not only to monitor the quality of the materials of its construction, but also to take into account the costs of high-quality blind area of the house.
A blind area created in a timely manner and in accordance with all the rules protects the house from rain and flood waters. The paving area looks great. A gravel blind area is durable and functional, but such options are quite complicated to make yourself. If you decide to handle the construction work yourself, the best choice is a blind area made of crushed stone: it looks attractive, is effective and is quite easy to make.
Advantages and disadvantages
A soft blind area, which can be made independently, has negative and positive sides. The advantages of the material include the following facts:
- Unlike conventional materials, the soft blind area is very resistant to ground movements resulting from thawing or freezing of liquid. So, if the base of the building is located below the freezing point of the soil, it remains in a state of immobility. In this case, the protective structure is located above this level. This means that the joint between the blind area and the base will be damaged in spring and winter, regardless of the quality of its execution. Water will penetrate into the holes that form under any conditions. There can only be one way out of this situation: creating additional insulation from water. If it is not possible to bear such costs, soft structures that are resistant to frost are used;
- a soft blind area can protect the structure of a building, improving its exterior. The top layer is made of various materials, so a blind area made of crushed stone will suit any style of building. Plants, including climbing plants, or lawn grass can be planted on the soft blind area;
- When using crushed stone for a blind area, extruded polystyrene foam and its analogues are used as insulation. This material makes it possible to raise the freezing point of the soil near the blind area. This makes it possible to place the base of the structure at a shallower depth.
If we talk about the disadvantages, we should note the mandatory constant maintenance of the top layer of the blind area. For example, decorative backfill needs to be cleaned regularly, and the lawn needs to be mowed several times a week.
Filling device
Before laying the foundation for a house, many actions are performed that precede a serious process, the so-called preparation. At the same time, it is necessary to comply with all norms and rules in order to avoid future distortions of window and door frames, the appearance of cracks on the walls and drafts. The key to a quality foundation is bedding.
To carry it out, it is necessary to use high-quality building materials that have the following features:
- are not heaving;
- do not lose properties due to temperature changes;
- perform drainage functions during compaction;
- do not contain flammable impurities.
As a rule, the bedding (pillow) is made from a building mixture, which includes concrete, sand, and crushed stone. The thickness of such a pillow can be from 25 cm to 60 cm. The bedding can be sand, or it can be made of crushed stone. The sand option is budget-friendly and quite common.
The technology for constructing a crushed stone lining (pillow) should be carried out by observing the following steps:
- a trench is dug, the bottom of which is covered with fine crushed stone or coarse river sand. The layer should be 10–15 cm;
- further, there is a layer of crushed stone. According to SNiP, compacted crushed stone or a thin layer of concrete is needed, in which cement makes up at least five percent. The thickness of such a layer is 20–25 cm;
- The crushed stone is well leveled and compacted using a vibrating saw. All free space must be eliminated. The addition of crushed stone should reach the level of the edge of the trench. It is from this mark that the foundation will begin.
A sand cushion is the best option for people who are short on funds allocated for the foundation. It is made using coarse sand. Before backfilling, it is necessary to cover the bottom of the trench with roofing felt or geotextile to prevent sand from mixing with the soil. In this procedure, dense compaction is also important, which can easily be done using a roller. After careful preparation and creation of the cushion, the foundation slab is laid.
Features of a blind area made of crushed stone
To build a blind area from crushed stone around the house, use the following construction equipment:
- waterproofing material;
- protective filter (geotextile);
- crushed stone;
- drainage pipe.
For the blind area, medium-fraction crushed stone should be used, placed obliquely. The bottom underlying layer should be made of pure clay. You don't have to use it, but you need to decide where the water should drain.
If this is not done, the foundation of the house may be flooded.
Geotextiles are used to separate the fraction and properly distribute the load. Its main advantage: the ability to allow air and moisture to pass through.
Possible mistakes
The most common mistakes when constructing a gravel blind area:
- Sometimes, when building a soft blind area, the finishing layer of which is a gravel coating, a waterproofing layer is not laid. This way precipitation can easily penetrate to the foundation. To prevent this from happening, one of the layers must be a profiled membrane.
- When constructing a rigid or semi-rigid structure, the thickness of the gravel cushion should be correctly calculated. It is 15 cm. When determining the height of the gravel layer, it is based on the type of soil: the softer it is, the higher the gravel layer should be.
- The layer of gravel in the blind area should be well compacted.
- Another mistake could be the wrong choice of fraction size. If the material acts as a layer of the cake, then material with a size of 10-20 mm is selected. When finishing the gravel coating, coarser gravel (20-40 mm) or mixed gravel is used.
To decorate a gravel path, you can lay a rolled lawn on top of the gravel. This will not only make the blind area more attractive, but also level it.
Faction selection
Fractions are the size of the pebbles resulting from crushing rocks. The higher the fraction, the larger the crushed stone. The price of such material for the blind area is lower than that of low-fraction crushed stone.
For the construction of blind areas, two types of fractions are used: small and medium.
Small crushed stone is easy to compact because its size does not exceed 2 cm. The average fraction includes pebbles from 2 to 4 cm. It looks great when poured around a house or other buildings.
The smallest crushed stone is used for road surfaces, while when larger ones are used, massive structures are built.
When choosing a stone for a blind area, you should rely on the following points:
1. Mixed crushed stone is the most affordable and more practical: it contains fractions from 0.5 to 4 cm. Advantages of this material:
- relatively low price;
- ensuring high quality drainage;
- Thanks to the content of assorted pebbles, it is easily compacted, so moving on it is not difficult.
2. Type of building for which a soft blind area is equipped. For example, the blind area around a well can be made of crushed gravel, while around multi-story buildings it is better to use granite crushed stone, which can withstand high loads.
IMPORTANT! When making a blind area around the house, it is necessary to build drainage systems. In this case, the blind area will have to be repaired much less frequently.
Drainage systems in the blind area of a house
Requirements for building materials
Gravel of various fractions is used for the blind area. The particle size is selected depending on the role the material plays: whether it is one of the layers of the cake or the top layer of the path.
Rock is more suitable for the construction of a blind area . Thanks to its rough surface, it will better adhere to the concrete mortar if a hard type blind area is planned.
As one of the layers inside the pie
If gravel acts as one of the layers of the cushion for the blind area, then smaller material, 10-20 mm in size, is selected for these purposes. Such stones are easier to compact. Sometimes PGS is also used as one of the layers of the pie due to the ease of compaction.
For finishing, finishing
Gravel ranging in size from 20 to 40 mm is ideal
for finishing the drainage path around the house .
It can be one size, but in material terms it is more profitable to use a mixed one.
It should be noted that mixed material, which consists of particles ranging in size from 5 mm to 20 mm, will be an ideal choice. It is easier to compact and will not create voids between fractions.
The presence of voids will reduce the degree of protection of the structure from precipitation ; water will accumulate in them. Also, a path made of large stones is not so comfortable to walk on.
Arrangement of the blind area
The blind area is built in several stages, each of which should be considered in detail.
First stage: marking and planning
- To determine the depth of the roof overhang, you need to climb the ladder near the wall and attach the end of a long plumb line to the roof. The point at which the weight points at the lower end of the plumb line is the projection of the edge of the roof.
- Mark the point with a peg. Measure the minimum distance from it to the wall.
- Add about 35 cm to this value - this is the required width of the blind area.
- Mark the edge of the future blind area around the building - along the perimeter.
- After marking is completed, connect adjacent pegs with a rope one after another - a temporary blind area will appear, showing the boundaries of the future permanent one.
IMPORTANT! The width of the blind area depends on the depth of the roof overhang. For the blind area to perform its functions, it must be at least a quarter of a meter wider.
Second stage: land
- It is necessary to remove the layer of soil inside the marking.
- Remove the soil by digging a trench 50 cm deep.
- Level the bottom using a shovel.
- Compact the bottom.
Third stage: blind area
- Cover the bottom of the ditch with clay. The layer should not exceed 15 cm.
- Level the substrate.
- Cover the clay with waterproofing material. To do this, its roll is rolled out along the wall, leaving an overlap along the foundation, which is secured with slats. The material is overlapped and glued with bitumen mastic.
- Pour in coarse sand, level and compact.
- Place geotextiles that prevent the growth of weeds and prevent crushed stone from mixing with sand.
- Pour crushed stone flush with the surrounding soil. Compact.
If desired, you can lay lawn grass on top of the crushed stone, which increases the attractiveness of the blind area and levels it out.
When arranging a blind area, you need to pay attention to its insulation. This is especially important in regions with significant temperature changes.
It is most convenient to use polyurethane foam or extruded polystyrene foam at home.
When working with these materials, we must not forget that they almost do not absorb moisture, remaining very durable. The materials are light, durable and easy to work with.
For insulation, sheets of 5–10 cm are used. Sheets 5 cm thick are laid in one layer, while thicker ones are laid in two layers. Polyethylene must be laid over the insulation.
It is not advisable to insulate the blind area yourself with polyurethane foam, since it is sprayed using expensive equipment.
Feasibility of creating
Crushed stone for a blind area is suitable when drainage has been built near the foundation or there is no clay or loam in the plant layer of the soil. It consists of a soft covering of a multi-layer cushion and crushed rocks laid on top. This is an inexpensive and less labor-intensive drainage of melt water from a building.
The homeowner can carry out such a device independently without the involvement of builders. This type of structure is easy to make for a worker even without special qualifications; the price of materials is not high.
The service life is within 7 years, the performance characteristics are significantly inferior to a concrete structure or any more durable flooring.
A crushed stone protective strip is not laid:
- In regions with high rainfall.
- With close proximity to groundwater.
- In the North, where the winters are harsh.
Crushed stone is not able to remove large amounts of melt water, and in severe frosts it is not possible to insulate the foundation, basement and basement.
In the south of the country, the blind area is covered with crushed stone and, although it is not comfortable to walk on, it is used near:
- dacha;
- sheds;
- baths;
- garages.
The ease of installation and affordable price of materials made it possible to place crushed rocks and stones in trenches to protect buildings from natural precipitation.
Classification by material type
- Concrete - its installation does not require special skills or additional funds. Its advantage is practicality, comparative cheapness and functionality. It is ideal for our climate and has only one drawback - the need for regular (once every 1 - 2 years) repair of cracks that appear.
- Cobblestone or rubble - it is laid out from paving stones, stone or paving slabs and serves not only as a protective layer for the foundation, but also as a decorative element. Such a blind area is inferior to concrete in terms of functionality and installation, since it is more difficult to lay.
- From sand - when using it, the sand must be wetted with a warm solution of liquid glass, and treated with a hardener on top, thanks to which it will turn into sandstone. In this case, he will not be afraid of either weather conditions or excess moisture.
- From clay - such a blind area was made back in Rus'. Its main advantages are its low cost and practicality, and its main disadvantage is the ability to quickly wash out. That is why the clay is covered with crushed stone or other materials on top.
If desired, you can arrange a brick, asphalt or soil blind area, as well as a blind area made of concrete slabs.
Preparing tools
When calculating all the specified parameters, you can take care of the necessary tools and materials.
- To remove soil you will need a shovel, pickaxe, and crowbar.
- For formwork you need boards, pegs, twine, so you will need auxiliary tools: a hacksaw, a hammer, nails. Reinforcement requires a metal mesh, mesh cells 50X50 or 100X100, welding equipment, and a tool for cutting metal.
- For the layers you will need materials: sand, clay, roofing felt or polyethylene. The next layer is gravel or crushed stone, the top layer is cement.
- To make a concrete mixture, you need a mixer for mixing it, buckets, and carts. You can rent a mixer from a hardware store.
- Additional tools for leveling the concrete surface: building level, trowel, spatula, sealant for sealing joints.
Decoration with piece elements
Very popular is the blind area made of paving slabs, in other words, paving stones. Paving slabs have excellent quality characteristics, as they are resistant to frost and temperature changes. The thickness of paving slabs can vary from 4 to 10 cm, length - from 10 to 30 cm, width - from 6 to 20 cm. The blind area of paving slabs is most often carried out using units 6 cm thick. This is explained by the fact that such paving stones can easily withstands high traffic.
A wide variety of shapes of paving slabs makes it possible to create a blind area with your own hands in the form of various ornaments. Paving stones can be square, rectangular, hexagonal, depicted in the form of complex geometric shapes, etc. The color palette boasts a wide choice. The blind area with piece elements can combine several colors.
Modern technologies make it possible to give such paving slabs excellent quality and performance characteristics, as well as a wide range of decorative types. In order for a blind area made of paving slabs to serve for a long time, it must be laid according to a certain method:
- A small groove 25 cm deep, into which the layers will be laid, is dug along the foundation.
- To begin with, a layer of clay is laid, the thickness of which will be about 10 cm. A slight slope from the foundation wall should be maintained. Next, the clay is thoroughly compacted. This layer will serve as an excellent waterproofer.
- To completely prevent moisture from getting under the foundation, PVC film is used. It should be laid on clay, tucking and attaching the edge to the foundation wall.
- Next, a sand layer about 15 cm thick is poured.
- A layer of reinforced concrete is poured. For this, steel reinforcement is used.
