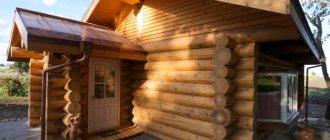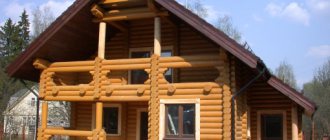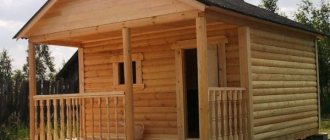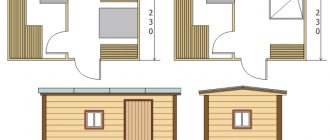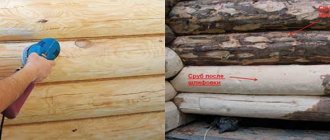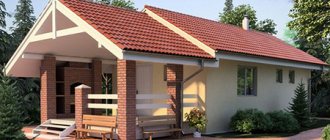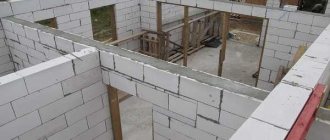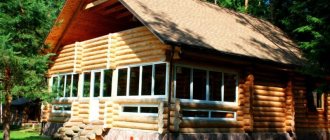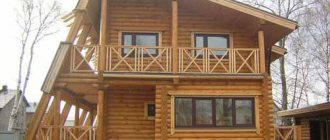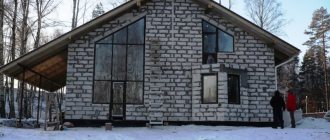When you are planning to build a bathhouse, the question inevitably arises: “Or maybe it’s worth making it two-story?” If your budget allows and you have the desire, you can build two floors: with a slight increase in cost (by about 25-30%), you get almost double the area. Why almost? Because a considerable piece - at least two squares - will be “eaten” by the stairs. However, by moving the rest room to the second floor, you can make the rest of the bath rooms more spacious. But this solution has a drawback: your legs may become “humming” if you are not used to running up the stairs. That’s probably why the rest room is rarely located on the second floor. Usually there are living or guest rooms.
Projects of two-story baths: convenience and comfort
Today, many summer residents and owners of country plots prefer not only to wash and steam in a bathhouse, but also to relax.
And full-fledged leisure is impossible without comfortable conditions - the presence of a bathroom, kitchen, living room. Projects for two-story baths involve combining several functions. Two floors – practical for small areas
More recently, bathhouses have come into fashion, where a complete bathhouse complex, a bathroom and a kitchen are located on the ground floor. And on the second there are full-fledged living quarters - bedrooms and a living room. Why build two one-story houses on a plot and leave less free land for a garden when you can build one.
Stairs
Drainage system in the bathhouse.
When choosing a project for a two-story bathhouse, it is a good idea to pay attention to the design of the staircase. If you plan to visit the bathhouse frequently, the more convenient the stairs are, the better.
The most compact space-saving options are ornate staircases. But climbing them often is not always comfortable. Standard steps are more cumbersome. But the worst option, even if it saves a lot of space in the bathhouse, is stairs from the outside of the walls. After staying in the steam room, walking through such a structure can even be dangerous due to drafts. Therefore, initially it is better to choose a project with a good-quality and durable staircase that will not put stress on the spine, and most importantly, will not slip.
Advantages of two-story baths
Photo of a full-fledged living room on the second floor
When starting construction, you need to carefully approach the choice of project. If the area of the plot does not allow for the installation of several outbuildings and a residential building, then a two-story bathhouse is an excellent solution.
It has a number of advantages:
- It takes up less space on the site, but it is more functional and accommodates more rooms;
- Low heating costs for the second floor - hot air from the steam room rises and heats the rooms;
- The building has a presentable appearance;
- You can install a small pool inside, just find a place for it.
Numerous projects of a two-story bathhouse also require the presence of a full-fledged communications system. That is, you can live in a house, if not permanently, then for a short period of time, including in winter.
Features of communications placement
The price of such a project depends on the level of staffing
The utility system is very different from that applicable to a regular bathhouse or house.
Many factors are important here:
- Organization of ventilation of the second floor;
- Heating installation - most often radiators are used, evenly installed in the rooms. They can operate either from an electric boiler or from a sauna stove when it is not in use;
- The drawing must assume the presence of a boiler room.
The design of a two-story bathhouse with a terrace provides that the bathhouse complex, located on the ground floor, is adjacent to the garage and has a common wall with it. A mandatory element is an internal staircase between floors.
Bathhouse with a small terrace
Note! To get rid of wastewater, you need to install a septic tank or connect to a collector. If sewerage is located close to a drinking water source, it will pollute it with waste.
Ventilation
The air ventilation system is very important for comfortable use of the bathhouse. It must be thought out at the design stage and correspond to the size of the bathhouse. As a rule, mixed supply and exhaust ventilation is carried out in the bathhouse. For this purpose, the project includes channels for the supply of air from outside and for exhaust air exhaust. The air flow is carried out through special vent holes and an additionally installed fan or ventilation pipe.
It is better to place the inlet holes next to the stove so that the air warms up faster. Exhaust holes and the furnace ash (the hole in the furnace below the firebox) allow steam to escape to the outside. It is better to place them opposite the entrance holes (on the opposite wall). If the exhaust vent is located closer to the floor, then it is necessary to install a ventilation pipe to increase draft. It is better if the hole is both at the bottom and at the top. The steam room needs to be ventilated every 20-30 minutes.
Stages of construction of a two-story bathhouse
You can assemble a bathhouse with your own hands
Once a suitable location has been selected on the site, it is time to begin multi-stage construction. It must be approached very seriously and responsibly, strictly observing technology. After all, the bathhouse is built for more than one year and must be assembled correctly.
Construction includes the following mandatory stages:
- Design. The durability of the structure will depend on compliance with all standards and requirements;
- Carrying out preparatory work and selection of building materials. Wood for a bath should be well dried and treated with protective compounds, and not have resinous areas or knots;
- Construction of a foundation - strip or columnar. It is laid to the depth of soil freezing, the type depends on the material. The design of a two-story frame bathhouse, due to the lightness of the structure, requires, for example, a simple columnar foundation made of asbestos pipes;
Basis - asbestos pipes
- Assembly of the log house on site. The work proceeds according to the numbering indicated on the logs, profiled or glued beams;
- Preparation and installation of the roof;
- Insulation of the floor and walls in the bathhouse using jute, hemp or flax;
- Installation of a chimney, taking into account indicators such as corrosion resistance and fire resistance. Ensuring full traction is also important;
- Doors and windows to the bathhouse are being installed. For safety reasons, all doors must open outward;
- Treatment of the bath with impregnation, which prevents fire and the appearance of insects that can damage the wood;
- Interior finishing of premises – installation of a heater, finishing of a bath complex, decoration of living rooms.
Project of a two-story 6x6 bathhouse with an attic
Calculation of ceiling heights in the dressing room, washing room, rest room
In rooms adjacent to the steam room - washing room, dressing room, rest room - the calculation of the distance between the floor and ceiling is determined taking into account the operational features and dimensions of the premises. The permissible ceiling level is 350 cm, the optimal range is considered to be from 240 to 270 cm.
The thickness of the floor base is reduced by 10 cm in relation to the level of the steam room to protect against the penetration of cold air masses inside when the door is opened. In the washing department, the floors are additionally lowered by 6 cm, this will help prevent water from splashing outside the room during water procedures.
Two-story bathhouse made of foam blocks
Bathhouse made of foam blocks
A two-story bathhouse made of foam blocks is somewhat inferior in environmental friendliness to wooden log houses.
However, it has some advantages:
- Quickly erected;
- Has light weight;
- Not afraid of fire;
- Interior finishing is easier than in buildings made of brick or concrete.
Project of a two-story bathhouse 5x8 made of foam blocks
The instructions for the building material indicate that it is not necessary to build a strong foundation. The tape version is suitable, since the structure is light in weight. To protect the structure from moisture coming from the soil, roofing material is used. The external walls of the building definitely need finishing, since foam blocks are not decorative materials.
Note! A stove for a bath made of foam blocks will suit any stove. You can buy a ready-made one in a store or build a heater yourself from bricks.
First, carefully consider the building plan
A two-story bathhouse is an excellent option for those who want to combine comfortable relaxation and hygiene procedures in one place. No shower cabin can replace bath procedures.
Design
Interior decoration is a stage no less important than the design of premises. The design of a modern bath has many variations, from traditional to very original and innovative ones. One thing remains virtually unchanged - the predominance of wood in the interior. Wood itself looks aesthetically pleasing from a design and interior point of view. Several important details in the interior will add even more atmosphere to the interior.
Original “antique” design options are often created thanks to special wood processing (brushing and firing). In such interiors, it is necessary to use textiles with embroidery, forged elements, carved wooden accessories, and walls decorated with brooms. This creates the atmosphere of a forest hut. This gives the interior a certain originality. The protective grille on the metal parts of the stove, as well as the wooden frames of mirrors in the washing room and steam room, can be turned into a decorative element. You can use unprocessed logs and pieces of stones on the walls as decoration.
In most modern baths, you can often see perfectly smooth, even and often varnished boards and modern minimalist decor. The shelves must be treated with oil, wax impregnations or aqualac. Instead of traditional lamps and lighting with wooden lampshades, small LED bulbs are used. In general, the lighting in the bathhouse is calm, dim, creating an atmosphere of relaxation and intimacy. Decor in a modern bathhouse, as a rule, is minimal - these are chrome-plated faucets in the sink, tiles on the floor, and a few interior accessories.
Bathhouse floors can also be laid out with boards or clapboard. Today, tiles are more often used for flooring because they are easier to keep clean and look more modern. For a bathhouse, the most suitable would be calm pastel colors in everything, including the decor. The washing room can be completely tiled, but in the steam room only the floor. For convenience, you can put a wooden grate on top of the tiles in the steam room. Instead of tiles, you can also use lining treated with a special aqualak.
Two-story bathhouse: choosing projects for construction with your own hands
What and what type of bath should I use? After all, for their construction they use all kinds of building materials, for example, brick or various ultra-modern wall blocks. At the same time, traditionally the most popular wood in Russia is wood, which has an unrivaled combination of mechanical, thermophysical and environmental properties. And if, when choosing what to build from, you are considering projects of two-story bathhouses made of timber or logs, then you will also get a solid, multifunctional building that can be quickly erected with your own hands.
Walls
The walls of the bathhouse, as mentioned above, are built from wood, brick, concrete, sip panels or expanded clay. For the walls of a wooden bathhouse, timber with dimensions of 95x145, 145x145, 150x150 cm or logs of 200-220 mm are usually used. As for finishing the walls inside, they often use different types of wood (for the steam room), ceramic tiles (for the bathroom and washroom)
It is important to consider the properties of the material when heated. Wood is susceptible to rotting, so wooden walls must be treated with an antiseptic solution
Coniferous wood smells strongly of resin, so it is not recommended for steam rooms.
To decorate the walls, you can use several types of wood, for example, combining dark and light tones. Linden and aspen have a pleasant shade and are comfortable for the skin, so these types of wood are often used for the walls of steam rooms. In the recreation room, it is most successful to use fragrant cedar or juniper boards. It is traditional for a Finnish sauna to use spruce and pine for the walls. As a rule, for interior decoration of walls, thermal lining is used, which is intended specifically for bathhouse walls (it does not form cracks, mold, mildew, it does not rot or dry out).
Why build a two-story bathhouse?
Of course, the bathhouse can be standard, without add-ons, or with an attic. It can be attached to the house or placed as an independent object. However, a detached two-level building in terms of the area occupied on the site does not differ in plan from a one-story building, but at the same time it is more functional. For example, if there is a bath complex with a steam room, washing room, relaxation room and bathroom downstairs, then the upper rooms can be used as a cinema hall, billiard room, workshop, bedrooms, and an independent area can be allocated for each of them.
A bathhouse with a second floor, even compared to an attic one, will have much more usable space due to the full-size additional floor. After all, the problem with equipped under-roof spaces is that they use only part of the area of the upper level. Its 100% development is almost impossible, since the geometric parameters of the roof always impose certain restrictions. If the walls of the 2nd tier are erected in full or, at least, in a half-story version, then there is no such problem, and the variability in the arrangement of the area increases. In addition, the attic space is preserved, which can be made unusable or usable at will, thereby increasing the useful volume of the building.
In other words, a two-story bathhouse can successfully replace a country house, for relaxation with the whole family, or be suitable for permanent residence.
Feasibility
If we succinctly express the feasibility of such a development option, we should also pay attention to the following points:
- it allows you to use the territory of the land plot more economically, due to which, for example, you can expand the recreation area or garden;
- Of course, its implementation will cost more than a one-story one, but the useful area of the structure will almost double. At the same time, the final cost of the project, additional building materials and payments to workers rises only by 25-40%, and the two-story layout will have much more functionality.
- When zoning the internal area, you should take into account that in fact its intended use will be influenced by the staircase structure, subtracting 3-4 m² from the usable area at each level.
Roof structure
Construction of the roof is the last stage of external work during the construction of a bathhouse. The roof for a bathhouse is a fairly simple design, so it can be erected without the help of professionals. A rolled roof made of sheet steel, turf, tiles or slate sheets is suitable as a roof for a wooden bathhouse. The next question that needs to be answered is whether the roof will be double- or single-pitch.
If the bathhouse is adjacent to the house, then the roof will definitely be pitched. More often the roof is simply flat. A gable roof is more expensive, but it allows you to equip the space under the roof as additional rooms. The angle of inclination of the slope is determined by the owner’s preferences, financial capabilities (the higher, the more expensive) and varies from 2.5 to 60 degrees. A large angle of inclination is good because snow in winter does not linger on such a roof, rolling down. However, a high roof is not recommended in areas where strong winds blow.
Features of the construction and arrangement of a two-story bathhouse
Despite the obvious advantages of a two-level bathhouse and amenity complex, the developer will have to solve a number of technical problems that are absent or less complex in simple single-level structures. In particular, one should take into account the specifics of communications, which are more difficult to install, and also impose more serious requirements on load-bearing structures.
- Thus, projects for two-story baths often include a terrace or an external balcony, which somewhat complicates both the layout and the strength elements of the building. Therefore, the location of target rooms and break rooms requires careful consideration at the initial design stage.
- The interfloor ceiling will require careful heat and vapor barrier, since heating several rooms on the second floor with the heat generated by the steam room, as is sometimes achieved for attics, will still not be enough.
- A two-story bathhouse, even made from timber or logs, will no longer be able to be placed on point surface supports, and on heaving soils a buried strip or pile foundation will be required.
- If it is quite simple to provide the first floor with heat by heating the rest room and shower room directly from the stove of the adjacent steam room, then for the second floor you will have to make additional flue stove ducts or take care of a separate heating system. This could be separate water heating circuits or even the installation of a boiler or fireplace. In the case of a fireplace or boiler (solid, liquid fuel, gas), their chimneys are built separately from the stove. It is not uncommon for the upper rooms to be heated by an electric boiler, or for the entire bath and household complex to be equipped with a furnace room.
- Ventilation networks should be developed both below for the washing-steam part, and additionally for the upper tier. Living rooms will require a separate system. It is advisable that it be thought through by a specialized specialist.
If you are planning a bathhouse with a residential second floor, then it is unlikely that you will be able to get by with a simplified wastewater disposal scheme. To prevent wastewater from the bathhouse, and especially from the bathroom, from getting into the nearest individual sources of drinking water intake (well or borehole), it is recommended, if possible, to connect to a centralized collector or install an autonomous sewage treatment plant (septic tank, SBR reactor).
Water supply and sewerage equipment
Even at the initial stage, when two floors of a bathhouse are being designed, it is necessary to take care of including in the plan information on the installation of a water supply and wastewater disposal system (read: “How to make a water supply for a bathhouse with your own hands and what needs to be taken into account”).
A two-story building on a suburban site can be provided with water:
- by connecting to a central water supply system;
- from a drilled well or dug well, from which a pump will pump water into the building.
If there is frequent precipitation in the region and various natural weather events occur, then it would be reasonable to place the well or borehole in a closed structure. It is even possible to create them inside the building at the ground floor level, but then a separate area will have to be allocated for this room.
Choosing two-story bath projects
Is it worth spending time and money on the project?
When developing a project, almost every little detail is taken into account - this is the square footage of the site being built, the type of soil, the total area of the building, its location, the supply of communications, as well as numerous other components. At the same time, the ready-made design package includes not only space-planning solutions for the structure of the building, but also the most detailed specification of all construction and finishing products. Having well-written documentation in hand, the developer always knows how much building material is needed to complete a certain job, its price and even the cost of the work itself. In addition, before purchasing materials, you can easily analyze the market to compare prices from different suppliers, choosing the most profitable option for yourself.
Today, projects of two-story baths made of timber, logs or other lumber can be easily ordered from a variety of private and government organizations. Of course, individual development will require additional financial costs, however, you will receive all the benefits of owning working documentation that have already been mentioned. In addition, you always have the opportunity to purchase only part of the project package, which will be cheaper. For example, at a price of 180-200 rubles/m2 without the engineering section, you will receive:
- layout, four-sided appearance, facades and sections;
- plans for beams, rafters, foundation roofs and floors;
- summary specifications;
- scattering or clearing.
The most budget-friendly method is to search and download a two-story bathhouse project on the Internet for free. Naturally, it will not talk about an individual approach and detailed calculations, but taking it as a basis and adapting it to your needs, the output will be completely working documentation for private use, adapted for DIY construction. As a result, you save a decent amount of money, although it will cost you a lot of intellectual energy and personal time.
Typical design solutions for baths with 2 floors
Whether they are original designs or standard solutions, two-story bathhouses made of timber or logs can be conditionally classified into one of two types:
- The so-called “house-bath” projects.
- Large projects where the second floors are provided for comfortable pastime or relaxation.
Residential house-bath on two floors
Such projects are designed for year-round habitation of families owning small plots of land. Therefore, they are often not the most compact, since, first of all, they must accommodate all the necessary living and auxiliary premises, and the washing-steam area can act as an additional option for a comfortable life.
Typically, on the lower level of the building there is a full-fledged self-sufficient bath complex with a steam room, shower, toilet, relaxation area, possibly with a swimming pool or plunge pool. In addition, there may also be an extensive kitchen with a living room - their presence and size are determined by the potential of the area and the requests of the owners.
In a bathhouse with a residential second floor, it is necessary to plan a hall or at least a small dressing room, from which you can climb the stairs to the upper tier, where there are sleeping rooms, guest rooms, a children's room, and preferably a bathroom. Often a remote terrace or balcony is created. Such layouts are especially preferable for a large family that gathers in the evening over a cup of tea in the fresh air, discussing the events of the past day, admiring the surrounding landscapes. The advantage of a terrace is that it does not take up additional space on the site, like a gazebo built separately.
There are also projects for the construction of two-story baths, which offer terraces with sliding external walls. The highlight of this layout appears in the summer, when one of the terrace walls can simply be moved to the side, creating an open veranda.
Bathhouse with two floors for relaxation
According to this project, the lower level of the building is completely dedicated to a bath area, including a traditional washing room, steam room and a relaxation room for a large company. Perhaps there will also be a swimming pool, a gym and a small kitchen. From the rest room it is convenient to have access to a veranda or terrace with a barbecue.
The upper level, just like in the bath house, is equipped with sleeping rooms, but they are no longer a priority. Their purpose is more likely to be a guest one, for friends or relatives. The 2nd floor of the relaxation bath may include additional recreation rooms, for example with billiards or a library and access to the terrace.
It is obvious that projects of the second type are intended for people who already have housing, as accompanying architectural forms for arranging not the smallest territories. However, they are quite suitable for seasonal residence by owners of plots of several hundred square meters.
Adviсe
Recommendations have been developed that must be followed when choosing the layout of a bathhouse, as well as during the construction stage:
You should not try to provide a bathhouse with a large number of rooms; it is better to make them spacious. It is important to take care of communications in advance. For construction, it is worth choosing good, high-quality materials that are not afraid of exposure to high temperatures and high humidity. A strong foundation is needed for the durability of the structure.
It is necessary to ensure fire safety inside the bathhouse. When constructing a bathhouse with a second or attic floor, great attention should be paid to thermal insulation between floors. The facade of the bathhouse should echo the facade of a residential building and other outbuildings. Natural finishing materials will help create coziness indoors. You should not choose slippery coatings for finishing the floor, for example, glazed ceramic tiles: this can be dangerous.
Let's sum it up
Projects of two-story baths made of timber or logs can be implemented using any traditional or modern technology. Both timber with natural moisture, profiled or glued, as well as “raw” or rounded logs are suitable for them. Each of these materials has its own advantages and certain disadvantages, which are described in more detail in the articles “We build bathhouses from various types of timber with our own hands,” as well as “How to build a bathhouse with your own hands: installation features.”
By choosing a bathhouse with a second floor, you get:
- savings, since in a small house, not only a bath complex, but also living quarters can be freely accommodated. Material costs are also reduced due to the fact that a separate structure is not erected for the steam room;
- presentable appearance of the building, especially with a remote terrace on the second floor, in comparison with a one-story bathhouse;
- a two-story bathhouse, even on a summer cottage, occupies a minimum area of the territory. It can save space, for example, for building a swimming pool. At the same time, it can be located in the open air, located under a light canopy, or serve as a logical part of your bath and health complex.
Foundation
Before building the bathhouse itself, it is important to select and design the foundation. It plays an important role both as a base for the walls and as protecting the bathhouse from excess moisture.
The main types of foundation are strip, screw, monolithic and columnar. The choice of foundation depends on the size of the bathhouse, the number of floors, and the characteristics of the soil in the construction area.
Any soil is suitable for the construction of a strip foundation. It is necessary to take into account the dimensions of the bathhouse itself, as well as slopes and subsidence of the soil
It is important to consider how deep the water is. A strip foundation requires more time and effort to build, but it is perfect for heavy two-story baths
Excavation work for laying a strip foundation is necessary.
The screw foundation is suitable for any soil. It consists of steel piles with tips for screwing into the ground. Pile-pipes come in various diameters, solid or hollow, on which logs for the walls of the bathhouse are installed. Immediately after installing the piles, you can begin building the bathhouse.
Columnar foundations are often used for small wooden baths. It is often chosen by those who build a bathhouse with their own hands. The column foundation is very easy to install. Pillars made of wood, concrete or metal are located at the corners of the building and at the intersection of walls. However, such a foundation is not suitable for massive and heavy baths.
Monolithic foundations are often used for the foundation of large baths and in construction from heavy materials. It provides a reliable basis for the structure and protects against subsidence and moisture. A monolithic foundation is a continuous layer of cement and crushed stone.
Separately, it is necessary to consider the foundation for the stove. If the total weight of a brick kiln is equal to or more than 750 kg, then a separate foundation for such a kiln is necessary. The weight of a brick stove is calculated by the formula: multiply the volume of the stove by 1350 kg. A rubble concrete foundation is suitable for a brick kiln. It should be higher and deeper than the foundation of the bathhouse. To build a rubble concrete foundation, you must first build a foundation pit. Its bottom is filled with crushed stone and compacted. Next, you need to make wooden formwork around the perimeter of the pit and treat it with hot bitumen. Ruberoid is suitable for this. Next, large and small stones are poured into the pit.
The next layer is cement and sand in a ratio of 1: 3. After a day, you need to cover it again with stones and fill it with cement-sand mortar. Repeat the layers every subsequent day until the top level of the foundation is reached. A week after the foundation is ready, you can begin to build a brick oven on it.
Beautiful designs of a two-story bathhouse
The countless benefits that come with using saunas make them popular among homeowners who want to enjoy relaxing, healing, and revitalizing effects in their yard. Considering that the models available on the market can cost several thousand dollars, it would be a good idea to build one yourself with less investment.
Everyone can independently satisfy their requirements to create a unique and beautiful bathhouse on two floors. Therefore, it is important to know what beautiful designs for a two-story bathhouse exist.
Heating system
For a small two-story bathhouse, the ideal heating option is a brick stove. It will warm up quite slowly, but it will give off heat evenly and for a long time. Temperature stability will be maintained in the steam room, and the living quarters on the second floor will not overheat. There is no need for special heating for them - the pipe coming out of the first floor will warm up the entire room well. It will only be enough to properly insulate the walls.
{advertisement2}
But for a two-story bathhouse with a large area, one stove for winter heating of the entire building will not be enough. To do this, you need additional heating, and gas type is not the worst option.
Peculiarities
There is a huge range of two-story baths that you can build yourself. Some people love the idea of creating their own sauna entirely from scratch using someone else's designs, and it's a truly unique experience that means the sauna design can be customized.
When starting construction, it is necessary to carefully consider the projects, then make the right choice.
A two-story bathhouse takes up less space on the site, it is functional and accommodates more rooms than a one-story one.
With such a bathhouse, you won’t have to spend a lot of money on heating the second floor - hot air from the steam room rises and heats the rooms. It is impossible not to note the presentable appearance of such a bathhouse.
You can install a small pool inside, just find a place for it.
Numerous projects of a two-story bathhouse require the presence of a full-fledged communication system. That is, you can live in it like in a house, if only for a short time, including in winter.
External sauna
Traditionally, the bathhouse was a separate outbuilding outside the house, so there are many designs for bathhouses separate from the living space. An outdoor sauna may end up costing a little more due to weatherproofing and possibly water and power wiring.
On the other hand, an outdoor sauna easily allows you to install a wood stove for a traditional sauna.
Indoor sauna
A sauna can easily be located in a basement or attic. However, if you build an indoor sauna next to the bathtub, you can use the bathroom shower as a convenient changing room.
Two-story baths can vary in size from 3 x 4, 4 x 4, 6 x 4 m for one person to 10 x 14 m or more for 8 people. Most home saunas are 6 by 9 m with a ceiling of 7 by 8 m.
To choose the most suitable design for a two-story bathhouse, you need to determine the additional functions that the sauna will perform.
In addition, the following information must be taken into account:
- the maximum number of people who will be in the bathhouse at the same time, and the planned size of the premises;
- type of soil and terrain of the site (the type of foundation built will depend on these data);
- the number of buildings on the site, as well as their placement;
- the need to build a balcony, terrace or veranda.
Depending on how many people will visit the bathhouse, you need to determine its size. For a family of 4-5 people, a small two-story building will be enough.
If you do not plan to equip a full second floor with several rooms, you can choose a bathhouse with an attic, the design of which will allow you to double the usable area at minimal cost.
For periodic relaxation of company guests, or if you need to live in the house for more than a day, you need to plan the construction of a more spacious sauna with several rooms on the second floor, where you can equip a relaxation room, a bedroom, a room with exercise equipment, a billiard table or a tennis table.
The location of a mini-SPA bath salon on the second floor is considered increasingly popular - for this you will need to decorate the interior in a style suitable for complete relaxation. In such a corner, which perfectly complements the steam room and washing, you can equip the entire relaxation complex, create a massage table or vibrating massagers for relaxation.
For an indoor sauna, you can make the same floor as in the bathroom. If the bathhouse is outdoors, you will need to lay a proper concrete foundation. Steel frame walls can be constructed from timber. Sauna walls are usually made of spruce, aspen, alder, beech or cedar.
Foam blocks
The most popular is a two-story bathhouse made of foam blocks. It is somewhat inferior in environmental requirements to wooden log houses.
However, it has a number of advantages:
- easy to install;
- is light in weight;
- not afraid of fire;
- interior decoration is lighter than in buildings made of brick or concrete.
Log sauna
This is an old Russian type of bath with many advantages: warmth, dryness, interesting appearance. The logs are, of course, round, it is important to make a real bathhouse, beautiful, durable, with tightly packed logs, carefully treated with antiseptic compounds against fungus and rot.
This material is suitable for a bathhouse with a veranda on the first floor.
When choosing logs, special attention should be paid to the fibers in the wood - they should be straight, not curved, otherwise the log may crack during shrinkage or will crack after shrinking.
There are three types of timber:
- Simple . One of the most inexpensive, with a not very good appearance, and therefore it is used in cases where the building is planned to be covered inside and outside with another cladding (for example, siding). As a rule, such baths are built if there is already a house on the site, and it is necessary to “adjust” the architectural appearance of the bath with the main building.
- Profiled . It can be simple or glued - the difference between this type is the cross-sectional shape and connection features: manufacturers leave grooves and spikes on the working surfaces of the profiled beam (based on the principle of tight locking joints). A special feature of this type of beam is that there is no need for additional joint sealing or gaskets.
- Glued . Its cost is slightly higher than usual - along with this, the glued version has certain advantages: high speed of installation, a “ready-made” appearance of the bathhouse that does not require additional finishing, pre-impregnation with antiseptic compounds, fire resistance and resistance to precipitation.
The most “convenient” to work with is glued timber - it meets modern safety requirements, is fire-resistant, moisture-resistant, and is not afraid of large temperature fluctuations and insect pests.
The design of the bath depends on the type of sauna, namely: traditional or infrared. The choice depends on the tolerance to hot air and the therapeutic effects the owner is looking for.
A traditional sauna operates using a wood-burning heater that heats and transfers heat into the air, thereby raising the temperature inside. Traditional units limit their therapeutic effect by relaxing your body and causing it to sweat to rid itself of toxins.
An infrared sauna is based on infrared heaters made of ceramic or metal on infrared lamps that create infrared radiation similar to the heat of the sun. Unlike the traditional one, which creates hot air, it creates heat that is directly absorbed by the body without raising the air temperature too much. These units include a wide range of benefits such as better blood circulation, a stronger immune system, a healthier heart and more beautiful skin.
While traditional saunas use large amounts of heat and steam to create an appropriate environment inside, modern saunas tend to favor an infrared heating system.
They are easy to use because they operate at lower temperatures and are dry saunas, so they do not have the bacteria and maintenance problems associated with using water and steam.
Two-story baths vary significantly in appearance; it is worth taking into account both the architectural features of the building and the features of the landscape.
This will allow you to most conveniently plan your future project:
- place the bathhouse on the site, taking into account its size and features;
- it is important to choose a design that is in harmony not only with the house, but also with nature and the environment;
- choose the most attractive design for the whole family;
- it is important to find interesting architectural solutions.
Baths with terrace
As a rule, this is a continuation of a room measuring 3x4 m, which opens to the open air. Such projects are preferred by large families in order to gather in the evenings to discuss the events of the past day with a cup of tea or coffee. In addition, terraces save several additional square meters of land, which will be occupied by a separate gazebo.
The only drawback of the broken terrace adjacent to the bathroom is the impossibility of equipping a barbecue area. There should be two entrances to the terrace (especially on the terraces of the first floor of the building) - from the street and through the bathhouse, where the base of the column (or pillar) should serve as the basis for the terrace. There are projects of two-story baths with terraces that have sliding walls and fences. The highlight of this design is that in the summer one wall of the terrace can be removed, pushing it towards the “sliding” gate. The owners receive a full-fledged closed veranda, which can be opened if desired.
Selection of materials for decking flooring
Basic recommendations for flooring in an open extension:
- Wear resistance. The material should not wear off even over the years.
- Not slippery, even when wet. This will reduce the risk of injury when walking on it.
- Low temperature resistance. Refers to regions with severe frosty winters.
- Do not deform under the influence of moisture or precipitation.
There are no such restrictions for a closed terrace, since the floor is not exposed to external factors.
Let's look at popular flooring materials.
Tiles, porcelain stoneware
The tiles are taken with the most rough, textured surface to prevent slipping.
Suitable tiles:
- ceramic;
- sidewalk;
- concrete.
It is strictly not recommended to use tiles. When wet, it becomes very slippery, which leads to unwanted injuries.
It is possible to lay porcelain tiles and pieces of stone. This flooring will go well with a bathhouse made of blocks and bricks.
Terrace board
Terrace boards are made from natural solid wood or with the addition of polymer raw materials. The latter type is preferable in an open terrace, since it is not afraid of moisture and does not deform due to temperature changes.
Available in the following breeds:
- oak;
- pine;
- ash;
- larch;
- hornbeam;
- teak.
It is used to cover the floor in bathhouses made of logs and beams, complementing the wooden ensemble.
Availability of a swimming pool
The swimming pool in the bathhouse is built in a separate extension.
In large two-story bathhouses, a swimming pool is often built - the area allows this
Such a pool can be of any size and shape, but it is important to remember that moisture evaporates from plain water, and therefore waterproofing of the ceiling will be needed in this sector as well - so that the living quarters on the second floor do not end up damp
If the two-story bathhouse is small in size, then you can choose a design for a bathhouse with a swimming pool in a special extension. For this purpose, a special room like a veranda is built next to the bathhouse, using one of its walls as a common one. The walls of this design can be completely glass - this is fashionable even today. But there is another option - a pool under the terrace. To do this, special, durable posts are placed in the ground, onto which the canopy is attached. And the pool is already installed under the canopy. Thus, you can enjoy cool water after a hot steam room in the fresh air, but not in the open air.
