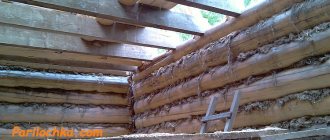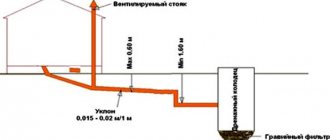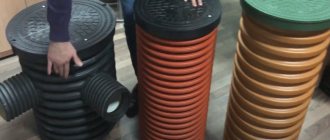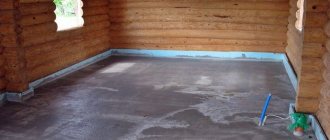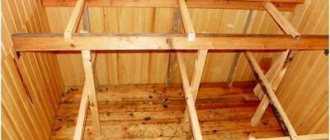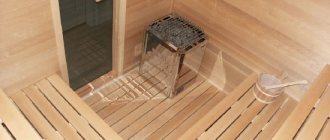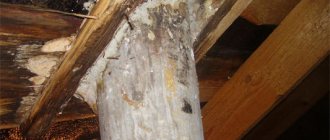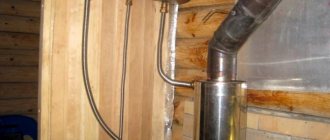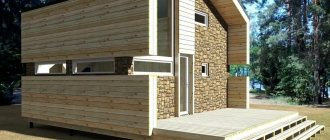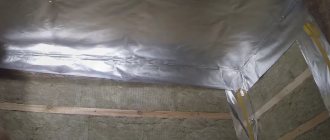How to make a ceiling in a bathhouse with your own hands
Many people wonder how to make a ceiling in a bathhouse and not have to worry about the condition of the building for a long time. The ceiling for this building should not only protect from bad weather conditions and retain heat, but also not absorb moisture. In the bathhouse, hot steam rises and condensation forms on the ceiling. Therefore, it is important to choose the right material for the ceiling even before making the right ceiling in the bathhouse, so that the structure will delight you for many years.
Most often, the ceiling in a bathhouse is made of durable boards or beams. The ceiling is erected only after roofing work is completed, since unfavorable weather conditions reduce the effectiveness of thermal insulation and can lead to the appearance of fungus and mold on the walls.
Material selection
In order for the finishing of the ceiling in the bathhouse to be of high quality, it is necessary to choose the right material. Of course, such buildings are most often made of wood. Sometimes plastic is used, but if there is a steam room, it can become deformed due to elevated temperatures, especially near the chimney, so it is better to stick with the traditional material - wood. But even here there are secrets - not all breeds are suitable for baths.
The best solution is considered to be linden lining - this wood has a delicate golden color and a pleasant honey smell. It also resists moisture well, rarely cracks and splits, and does not heat up well at high temperatures.
Sometimes there is an aspen finish - this tree is very durable, does not rot, and quickly releases moisture. But it has one drawback - with regular exposure to high humidity and high temperatures, it darkens.
It is strictly not recommended to use coniferous wood for finishing ceilings. If you like the smell of pine needles, you can make floors and benches from such wood, but not the ceiling - when heated, resin will be released, which can cause serious burns.
Site preparation
Any flat area is suitable for building a bathhouse. It is desirable that the soil is dense.
Get rid of all kinds of debris and start excavation work.
Get rid of all kinds of debris and start excavation work
As a rule, foam concrete baths are built on strip foundations. Dig a hole around the perimeter of the future foundation with a depth of 50-100 cm (depending on the characteristics of the soil on the site) and a width of about 30 cm.
Bathhouse placement options
Drive metal rods into the corners and along the perimeter of the trench (in increments of about 100 cm) and stretch a rope between them. This marking will make it easier for you to navigate when performing further work. Be sure to check the horizontalness of the prepared structure.
Ceiling device
The installation of a ceiling in a bathhouse involves laying a base (internal boards). Unedged or edged boards are often used; they are usually sheathed with clapboard (see Correct ceiling cladding with clapboard).
A protective layer is laid on the internal boards between the floor beams to retain heat and protect against moisture. Waterproofing and vapor barrier must be without cracks, joints must be sealed tightly. Boards must be selected of high quality, without knots. To create the best conditions and prevent the presence of water, you need to ensure that the boards fit snugly and even overlap them.
There are such types of ceiling installation: hemmed, panel and floor. The hemmed one is suitable for large rooms, the floor one is suitable for small and medium-sized rooms, and the panel one is universal.
The flat ceiling does not require external cladding, as it is covered with thermal insulation material. Such a ceiling arrangement for a bathhouse is not suitable if there is an attic - any repair of the floor there will certainly affect the ceiling, even just walking on it will be impossible (read: “Cold attic: device”).
A false ceiling in a wooden bathhouse can be done even if there is an attic (read: We insulate the ceiling in a wooden house: methods). The best thermal insulation for it is mineral wool. Its layer is covered with waterproofing and sheathed on the outside with boards. This material is produced in the form of pressed slabs, which are easy to install.
Panel ceiling is the most complex flooring option, but at the same time cheaper. It is a structure consisting of load-bearing beams, into which hydro- and vapor barrier is installed, and often there is also a layer of insulation - mineral wool. It can be assembled outside the building itself, but you need to take into account that it is impossible to install a floor ceiling in a bathhouse with your own hands; this will require the participation of at least two people.
In any case, you can’t do without insulation. The ceiling in the bathhouse is constantly exposed to high temperatures and high humidity. Hot steam settles on the walls and ceiling, resulting in condensation forming when it comes into contact with cool air. Uninsulated floors are destroyed due to wetness and temperature changes. Therefore, it will not be possible to do without vapor barrier and insulation, no matter what type of ceiling is chosen (read: “Insulating the ceiling in a bathhouse - methods”).
To do this, it is better to choose materials such as mineral wool, polystyrene foam, expanded clay - when working with them there is no need to involve specialists, and they are also quite cheap. However, experts still do not recommend using polystyrene foam for the reason that at elevated temperatures it can release toxic substances and is classified as a fire hazardous material.
Construction of walls
Unprepared developers often think that building a bathhouse from foam blocks will take them a lot of time and effort. In reality, everything is much simpler. Masonry of foam blocks is carried out similarly to brickwork, and the large size of the blocks makes this activity as convenient as possible.
Tools for building a bathhouse from foam blocks
Walling
Armed with a building level, find the highest corner of the foundation. This is where you will begin the masonry work.
Walling
Lay out the walls for the first time. M25 foam blocks are optimally suited for the construction of steam room walls. To fasten the elements, use ordinary cement-sand mortar. Place the blocks on edge. Try to keep the seams between individual elements as thin as possible.
Do-it-yourself foam block wall laying technology
Align the first row of building blocks strictly level. A rubber hammer will help you with this. Be as careful as possible at this stage, since the basic operational properties of the finished structure directly depend on the correct installation of the starting row.
Proceed with laying the second row. Lay it out with a shift. To fasten the elements, use not a solution of sand and cement, but a special glue designed for the installation of specifically porous materials. Apply glue in a 0.5 cm layer. You don’t have to wait for it to dry - it doesn’t matter.
Window openings
Lay out the walls to the required height. After every third row, be sure to lay a fine-mesh metal mesh for additional reinforcement.
Foam block reinforcement
When laying out the walls, leave openings for future doors and double-glazed windows. At this point, be guided by your personal preferences.
After laying the walls, if possible, leave them for 3-4 days, and then proceed to arranging the roof structure.
Ceiling cutting
Cutting the bathhouse ceiling should be done by professionals. A safe chimney is the key to your own safety and the safety of the entire building. When laying a stove and installing a chimney, it is very important to follow all the rules. Even minor errors can cause the operation of the bathhouse to become dangerous due to the possibility of fire.
Advantages of foam blocks for the construction of a bathhouse
Foam block bath
Foam blocks are large-sized blocks (compared to the size of a brick
), made of cellular concrete (foaming + cement mortar). Today there are many manufacturers of foam blocks, and the material itself is available on any construction market.
Foam block compared to brick
The advantages of foam block are as follows:
- Foam blocks have large dimensions and low weight, which has a positive effect on the labor intensity of work when transporting material and building a bathhouse from foam blocks.
- The material has excellent heat capacity (it holds heat several times better than brick)
- Foam block has a relatively low cost
- Cellular concrete has high strength and durability
- Even an inexperienced summer resident can build a bathhouse from foam blocks (which cannot be said about building a bathhouse from profiled timber
) - In order to cut off part of the foam block, you can use a hacksaw (or even a sharp knife)
- Fire resistant material
It should also be noted that the foam block has several significant disadvantages, which spoil the popularity of the material:
- Foam block is not able to withstand heavy loads, so it is recommended to build a maximum of 2-3 storey buildings from this material
- Cellular concrete absorbs moisture well, which is why the foam block is a sponge and requires additional measures to waterproof the bathhouse
Despite the fact that a bathhouse made of foam blocks has two significant drawbacks, they can be easily refuted. Firstly, a bathhouse in a country house can be a maximum of 2-story building, so a foam block can easily withstand the weight of such a structure. Secondly, any bathhouse requires additional waterproofing measures, besides, all that is needed is to treat the foam block with special hydrophobic impregnations on the outside and cover it with foil material on the inside of the building.
Foam block can be cut with a saw
Before you proceed directly to building a bathhouse from foam blocks with your own hands, we will provide you with the technology for calculating the required number of foam blocks.
Insulation of a flat ceiling
A flat ceiling is often used in small baths, as it allows you to create reliable and dense waterproofing. In this case, mineral wool is laid directly on the ceiling boards. Vapor barrier of the ceiling in the bathhouse is achieved thanks to a layer of bulk material (see Insulation of the bathhouse ceiling: choice of material, procedure).
To install insulation, floor boards must have a minimum thickness (no more than 5 centimeters); spans cannot be more than 2.5 meters. First, a vapor barrier is laid on the boards, then insulation. Loose thermal insulator perfectly covers all cracks and depressions. To use it, you need to create additional barriers - the sides around the perimeter of the ceiling will become an obstacle.
A flat ceiling has many disadvantages. First of all, it cannot be installed in large baths - it is only suitable for small buildings. It will also be impossible to use the attic, and if the ceiling is repaired, the insulation will have to be changed (
Conclusion
In a bathhouse, the ceiling is the most vulnerable place, since the maximum amount of heat escapes through it. To prevent this, you need to choose the right material for the ceiling cladding; for the steam room it is wooden, and for the washing room and rest room it is plastic lining.
All installation work is carried out carefully and carefully, then you can independently carry out high-quality thermal insulation of the ceiling and make it beautiful, safe and durable.
Advantages and disadvantages of foam blocks
The mother in question has a number of strengths and some weaknesses.
Advantages of foam block
Advantages
- Light weight.
- Ease of use.
- No shrinkage.
- The shortest construction time.
- High fire-fighting properties.
- Ease of transportation and storage.
- Relatively low cost.
For all their advantages, foam blocks, like any other existing material, have some disadvantages.
Cutting foam block
Flaws
- More modest environmental performance compared to natural wood.
- Formation of condensation in internal pores. Condensation can cause blocks to collapse in cold weather. This point imposes a number of additional requirements regarding the arrangement of insulating layers.
- Relatively low durability.
However, even with these disadvantages, this material is very popular. A bathhouse made from building blocks is a very profitable solution, especially if there is no serious budget and there is no possibility of attracting special equipment and third-party labor to carry out construction.
The main thing is to do everything in accordance with the instructions, and the finished bathhouse made of foam blocks will be in no way inferior to buildings made from other common materials.
Bathhouse project made of foam blocks
DIY foam block bathhouse project
Installation of beacons
After all of the above, you should measure the parameters of the walls and begin manufacturing a wooden frame or beacons according to the measurements taken. The guide beacons must be fixed at a distance of about 0.6 - 0.9 meters from each other, vertically. This is usually done with self-tapping screws.
Beacons must be level. To do this, cut plywood and timber are installed underneath them.
Check whether the guides in the sashes are installed correctly using twine or rope. First, a rope is pulled above the floor level, then the same is done in the middle of the wall and under the ceiling. The lace should not be deflected by the beacons in the other direction and no gaps should form between the sheathing and the lace.
