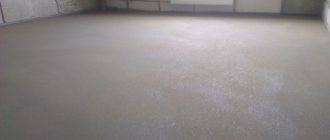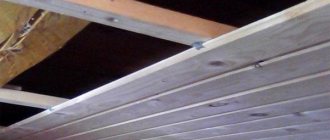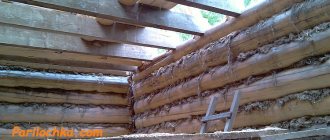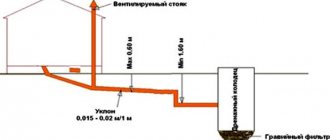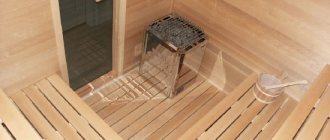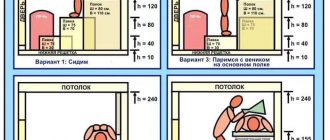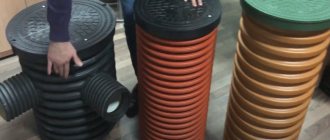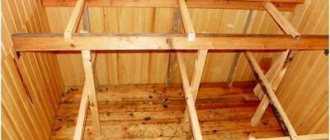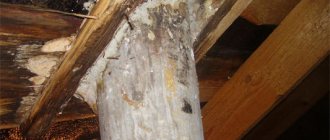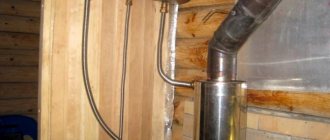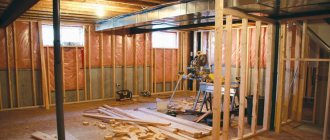When building a bathhouse on a site, the question arises of what material is best to make the floor from. Many, of course, will say that a concrete base will be cold and uncomfortable. And this is partly true. However, today technology allows you to make a warm concrete floor in a bathhouse with your own hands with step-by-step instructions without high costs.
The main advantages of a concrete coating are its durability, resistance to mechanical stress, water resistance, and resistance to rotting and rapid destruction. And these qualities are extremely necessary for a bath room with high humidity.
The nuances of arranging a concrete base
Figure 1. Concrete floor in a bathhouse
Arranging a concrete floor in a bathhouse allows you to achieve a solid foundation whose service life exceeds 10 years. This material is resistant to repeated exposure to moisture. It is environmentally friendly as it is made from natural ingredients. The solution contains sand, natural filler, cement and water. To improve the properties of the material, plasticizers and other polymer components are added to it. Mold and mildew do not grow on concrete, which is typical for wet rooms without a constant temperature regime. This flooring is not susceptible to damage by insects and rodents.
after using the sauna . This material is heavy and therefore requires a strong foundation. In order for the floor screed to dry completely, you need to wait 30-45 days. Over time, the material shrinks, the duration of which is determined by the amount of liquid in the solution.
When pouring a concrete floor in a bathhouse, it is important to choose the right components from which the solution is prepared. You should also strictly follow the technology for pouring the mixture. It involves preparing the base, laying out the composition, finishing and sealing the joints.
Briefly about the main thing
A concrete floor in a bathhouse is the right and economical solution. Such a foundation is not afraid of negative external influences. If the work is performed correctly, the foundation can last for many years. This base is fireproof, has sufficient strength and is easy to install. Not hygroscopic. Withstands significant temperature fluctuations. Doesn't rot.
The last factor makes a concrete base more preferable than its natural wood counterpart. This is explained by the fact that the stone base is not so favorable to the development of fungus. In addition, it does not impose any special requirements for care.
Ratings 0
Preparatory activities
Before pouring concrete onto the floor, it must be carefully prepared. If this procedure is skipped, the characteristics of the finished layer will be poor.
Alignment
Figure 2. Leveling the floor in the bathhouse
The specified procedure involves the following actions:
- Removal of the top layer of soil with organic residues to a depth of 40-45 cm.
- Leveling the base surface. At the same time, do not forget about arranging a pit in the center of the room. Water will collect in it.
- Installation of a drainage pipe with a diameter of 10-20 cm. It must be laid on a slope so that the liquid drains by gravity.
The quality of floor leveling can be checked with a laser or a regular building level.
Seal
Before pouring concrete floors in a bathhouse, the base must be thoroughly compacted. For this, a manual rammer or vibrating plate is used. At this stage, a cushion of sand (layer 5-10 cm) and gravel (layer 10 cm) must be installed. It needs to be compacted as much as possible. The cushion protects the concrete pie from heaving of the soil and rising moisture from it.
Concrete floor in a bathhouse - installation methods
Before making concrete floors in a bathhouse , you need to determine how the material will be poured: on the ground or on joists. The choice of method depends on the personal preferences of the master and the financial capabilities of the owner.
Installation of the solution directly on the ground
Before pouring a concrete floor over the ground in a bathhouse, it is necessary to remove the top layer of soil. Its height is 40-50 cm. A sand and gravel cushion is placed on the base. Its total height can reach 60 cm. Before using concrete, sand and gravel are carefully compacted. After completing the floor preparation, you can pour the solution. Don't forget about the slope of the base. The screed is poured in one or two layers. At the same stage, waterproofing and insulation of concrete is arranged, since it has high thermal conductivity.
Pouring concrete on joists
Figure 3. Pouring concrete onto joists
When constructing a concrete floor in a bathhouse using this method, the pouring technology is somewhat different. The advantage of this method is the arrangement of a ventilated underground. In this case, installation of additional ventilation systems in the screed itself is not carried out. Arrangement on wooden logs involves preliminary antiseptic treatment of the elements.
The cross-section of the beam is 10-20 cm. After the product is completely absorbed and the material is dry, it is laid on a base in the form of a mesh. A subfloor made of boards is mounted on wooden The optimal thickness of the elements is 2-4 cm. A layer of thermal and waterproofing is laid on the surface. The concrete floor in the bathhouse is poured with your own hands, taking into account the reinforcement of the layer with metal mesh.
Device
The concrete floor is a multi-layer structure. This structure allows for an optimal balance of strength and durability. This “pie” consists of the following layers:
Backfilling. The lowest layer, which is the soil itself
Please note that during the construction of floors, the turf is removed, and in its place is filled with dense soil without plant impurities. It can be compacted using special vibrating machines.
Litter
The main components of this layer are sand or crushed stone (supplemented by a geotextile layer). The optimal thickness of materials after pressing is about 40 cm.
Footing. This layer is a concrete screed, about 10 cm thick. It is protective and supportive, and also additionally levels the base.
Waterproofing layer and insulation. Special films based on polyethylene, as well as liquid bitumen and others are used as waterproofing. Expanded polystyrene with a thickness of up to 10 cm is considered the optimal insulation
It is important to use only high-density materials (EPS, etc.).
- Damper tape. It is placed around the perimeter of the foundation. It compensates for the expansion of the top concrete layer.
- Top screed. This layer is made of durable concrete, which is additionally reinforced with metal mesh. To prevent rapid cracking, so-called expansion joints are formed over the entire surface of the floor.
Please note that this concrete floor structure is not always used
Concrete floor installation diagram
In order to properly fill the floors in a bathhouse with concrete , you need to observe the nuances of the technology for working with this material and take into account the design features of the structure.
Step 1: construction of a drainage system
The bathhouse is operated in conditions of periodic high humidity, so the water drainage system must be well-established. It must be planned during the creation of the construction project. Drainage should not interfere with bathing procedures. It is better to place it under the shelves.
Do not forget about the pit into which the waste liquid will be collected. From it, water is then discharged into the main reservoir. After organizing the system, the floor is waterproofed and poured.
Step 2: laying a heat-insulating layer
Concrete has a high level of thermal conductivity, so it heats up quite slowly. To eliminate this problem, thermal insulation of the floor screed is carried out. Mineral wool or expanded clay is used to form the layer. There are also newer materials, but the choice here depends on the financial capabilities of the bathhouse owner.
Insulation methods
The floor in a concrete bathhouse must be insulated, otherwise visitors will feel uncomfortable, and it will also be more difficult to achieve the necessary atmosphere inside the room. There are the following isolation methods:
- Pouring two layers of concrete mortar, between which thermal insulation material is laid. This procedure requires more time and material costs, but it provides the necessary technical properties of the floor in the bathhouse.
- Laying the insulator on a dry screed. In this case, additional finishing of the concrete is required.
To finish the floor, a flooring made of wooden boards is used. Over time, wood deteriorates due to constant exposure to moisture and high temperature, so this layer will have to be replaced.
Step 3: pouring the first layer of mortar
To fill, you need to choose a suitable brand of concrete for the foundation of the bathhouse . Since the load will not be very large, a solution of M150-200 is sufficient. The thickness of the first layer of screed is 12-15 cm. You can spread the solution all at once or in portions, dividing the room into parts. The mixture must be leveled with a rule and left until completely dry.
It is important not to forget to make a slope towards drainage. For concrete to completely harden and shrinkage occurs, a certain amount of time is required: at least 5 days. Only after this can the next layer be laid.
Filling must begin from the corner opposite the front door. The process should be carried out without stopping. To prevent the screed from cracking, it must be periodically moistened until it dries completely.
Step 4: laying waterproofing and insulation
So, what brand of concrete is needed is already clear. Now we need to consider the features of laying hydro- and thermal insulation. To protect against the negative effects of moisture, a double layer of insulation is required. At the same time, the concrete should not have any depressions, cracks or chips, oil stains, dirt, or dust.
To reliably protect concrete, you need to coat it with liquid mastic. Moreover, it is applied in several layers. After the product has completely hardened, a roll of material is laid on its surface. It should go onto the walls. There should be no cracks or gaps between the insulation sheets.
Lastly, a thermal insulation layer is laid, the height of which is 2-10 cm. Expanded clay, expanded polystyrene, foam concrete, and mineral wool are used as insulation.
Step 5: pouring the second layer of concrete
What kind of concrete is needed for the foundation of a bathhouse is already clear: M150-200. Since the second layer must be poured correctly, fine gravel or crushed stone should be used in the solution. If the base has a small area, then additional reinforcement with mesh is not required. The surface must first be cleaned of debris and dust.
The optimal thickness of the second layer of concrete floors in a bathhouse is 10 cm. After installing , you need to wait a few days until the solution hardens. If you follow the step-by-step guide , then after a week or two the room can be used for its intended purpose.
Recommendations and errors
Experienced craftsmen strongly recommend that beginners familiarize themselves with useful tips before directly laying the concrete mixture on the ground, so that they can subsequently avoid the most common mistakes. Usually we are talking about such important subtleties and nuances:
- When laying mainland soil, it is better not to choose expanded clay, as it tends to retain moisture, which can negatively affect the foundation during severe frosts;
- The best insulation is ordinary polystyrene foam, which is not prone to burning and retains heat even if the builders have provided the most minimal layer of this universal material;
- Failure to use compensatory materials around the entire perimeter, as well as the absence of a damper tape, can provoke widespread cracking of the concrete screed under significant temperature fluctuations;
- Laying under beacons to level any materials that are subject to decomposition processes is contraindicated, otherwise the concrete floor will certainly sag after some time;
- If you lay the insulation below the working mark and do not provide a thermal insulation layer in the base, then after the first winter a freezing zone may form in the structure, due to which the living space will constantly lose heat.
Waste water drainage system in the bathhouse
Pouring the floor in a bathhouse is a responsible process, so it is important to provide a drainage system. There are several installation schemes.
Directly under the bathhouse, when installing screeds on the joists
Since properly designed drainage system ensures comfort in the room and longevity of its operation, with such a bathhouse design, a drainage hole is dug under the building itself. Its depth is 1 m, and its dimensions are 1 * 1 m. A cushion of crushed stone and sand is placed at the bottom of the catchment.
To prevent an unpleasant odor from wastewater from appearing inside the premises or around the building, ventilation pipes are laid in the drainage pit. This option is acceptable if the screed is located above the ground surface.
