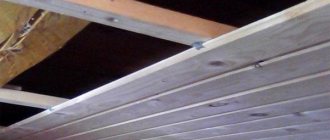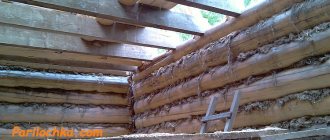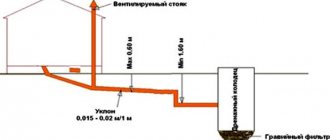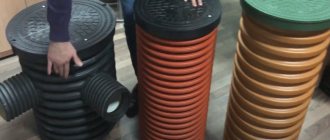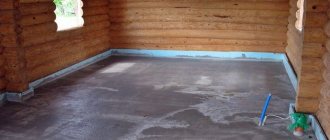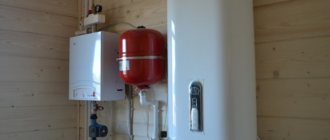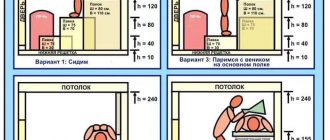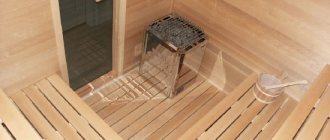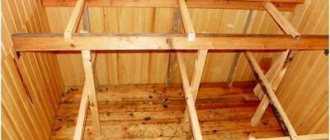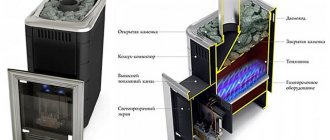Water level regulator RUV-1
390 ₽ More details
Satin ribbon, blue, width 4 cm, length 22 meters
243 ₽ More details
Vortex fecal pumps
It's damp autumn weather outside, you want warmth and comfort. Immediately there is a desire to plunge into a warm bath. Imagine having a basement sauna in your home. And you don’t need to go anywhere - the steam room is always ready for use.
Advantages of a sauna
The installation location is chosen by the owner himself. But most recommendations are aimed at installing a sauna in the basement of a private house. What are the pros and cons of this arrangement?
- You can go steam from any corner of the house without going outside.
- The cost of heating the sauna is saved by placing it inside the building.
- If desired, you can build an adjacent room with a swimming pool and a relaxation room.
More details: features of a swimming pool in the basement of a private house.
The sauna has a number of advantages
- The pipes do not need to be routed separately to the street; everything can be laid inside.
- The cost of maintaining a sauna is reduced.
- If you build a sauna or bathhouse on a plot of land next to your house, then you purposefully take away space for planting a garden. This place can be usefully used for the construction of a small pond, recreation area or gazebo.
The only downside is the complexity of organizing wastewater disposal.
What are the advantages of placing a sauna with a swimming pool under the house?
Anyone who wants to build a bathhouse or sauna in their country estate thinks about the question, which solution is better: to build a separate building for this or to place the sauna in the basement (basement) of the house? The second option has an advantage, and here's why:
- this allows you to significantly save on the development of the site (which is especially critical if it is small);
- there is no need to leave the house to take a steam bath (get ready, put on shoes, put on clothes), and it is easier to control the process of preparing the heating of the steam room; you just need to go down to the ground floor;
- it is easier and cheaper to maintain, maintain and clean the premises inside the house than a separate building;
- if you plan to make a bathhouse in an already finished cottage, it will cost much less, since you won’t have to pull and install wiring, lay pipes, and you won’t have to spend money on construction and materials for a new, separate building.
Materials for arranging a home sauna
To create the necessary microclimate conditions inside the steam room, it is best to use wood for construction. This does not mean that it is impossible to equip a sauna in brick and concrete buildings. For such premises it is necessary to provide additional lining of the internal surfaces of the walls with clapboard.
A sauna or bathhouse in the basement must be insulated with special material. It is laid from the inside to the room, then covered with a layer of vapor barrier on top and only then the sheathing is performed. For insulation, stone wool is used, which can be presented in the form of slabs or rolls.
In this video you will learn more about the sauna in the basement:
In combination with a wooden covering, the insulating layer is able to easily pass hot vapors from inside the steam room, without being saturated with moisture. If there is a cold concrete wall next to the stone wool, the steam transfer effect will not be achieved and the insulation will begin to quickly fail.
Some homeowners try to lay insulation material in several layers, forgetting that each subsequent layer must have a greater degree of vapor permeability. Foil material is often used as a vapor barrier layer, which does not allow moisture to pass through and does not allow condensation to form. To achieve maximum results in those places where the walls meet the ceiling, the vapor barrier material is overlapped by 15 centimeters.
Ventilation and sewerage
The second most important element of a sauna is the ventilation and ventilation system. For a bathhouse located below ground level, an exhaust air exchange system is used. This means that overheated and over-humidified air is removed through a ventilation pipe in the corner of the ceiling.
In a small sauna, it is enough to install one exhaust shaft to ventilate the gap between the walls and the insulation and two pipes for the interior of the bath. One of the vertical air ducts is located in the steam room, in the area of the shelves. Thanks to the exhaust pipe, part of the superheated air from the stove enters the sauna steam room in the shortest possible way and heats the shelves to 60-70 ° C.
In full-size saunas, ventilation ducts and ducts are hidden behind the ceiling sheathing and connected to a centrifugal fan located in a moisture-free area of the basement.
To remove dirty and waste water in the bathhouse, special collection containers are used, from which the collected material is discharged outside the basement.
Sauna equipment
An electric stove, preferably factory-made, is used as heating equipment, the power of which is calculated based on the volume of the sauna. For example, with a steam room volume of 20 cubic meters, the power of the heating stove must be at least 10 kW.
The equipment must be equipped with an automatic shutdown. It must be installed at a short distance from the floor surface - approximately 20 centimeters. For the stove, a fence is arranged around the entire perimeter so that the boards rise slightly above the stove, and the distance between them and the equipment is at least 5 centimeters.
Special stones for the sauna, which differ from each other in their characteristics and healing properties, will subsequently be placed in this space. The stones should heat up very quickly and retain heat for quite a long time, having a positive effect on the human body.
Natural stone heats up, reaching a maximum temperature, then, under the influence of water, local cooling of the rock occurs. Therefore, stones must be selected with high heat resistance, which will not crack or split.
In addition to the stove, lighting fixtures, thermometers for measuring the air temperature inside, an hourglass and ventilation valves, which are fastened with screws to the internal wooden lining, are installed in the sauna room.
For those who do not want to deal with the installation of a chimney, the construction of a heating stove with the laying of stones, we offer the installation of a ready-made infrared cabin.
Of course, it does not have a high steam temperature, and the depth of heating of the skin is also small. Infrared waves do not penetrate inside, and the skin dries out, which is not very favorable for its healthy condition.
Important. It is recommended to stay in the infrared cabin for no more than half an hour.
Don't forget to prepare material for the sauna
We are drawing up a project
After we have analyzed all the nuances, we can proceed to creating the project and drawings.
The size of the room for the steam room depends on the availability of free space and the tastes of the owners, but it is recommended to focus on 12-14 square meters. m. Such an area will allow 3-4 people to comfortably stay in it at the same time, equip a shower stall and a dressing room.
The optimal ceiling height is 1.8-2 m. If made higher, it will complicate rapid heating, and if it is lower, it will create difficulties for tall people.
The average recommended steam room size is 3 square meters. m. Again, if you build more, it will require a more powerful and expensive heating system. Such rooms are characterized by the arrangement of several tiers of shelves, up to 50 cm wide, with the same distance from the floor.
Important! When including finishing materials in the upcoming estimate, it is important not to forget that all of them must be moisture-resistant and fireproof.
Two of the four walls of the steam room must be adjacent to the walls of the main building. It is important to have the ability to organize ventilation, water supply and drainage, and power supply.
Stages of the technological process of constructing a sauna
For the correct and reliable functioning of a bathhouse in the basement of a private house, it is necessary to adhere to construction technology. After all, the basement is very specific and requires the use of high-quality material with excellent performance characteristics.
Insulating the basement
To insulate the external walls of the steam room, insulation with a foil base is used. A prerequisite for long-term operation of the insulating layer is the observance of air layers that facilitate moisture removal.
Advice: to make the walls in the basement last a long time and look aesthetically pleasing, use natural wood without varnish or impregnation: alder, oak, larch.
Organization of ventilation system and lighting
To effectively reduce dampness and prevent fungus and mold, install a ventilation system in the form of a deflector, which will allow:
- provide forced air exchange with fresh air supply;
- supplying additional cool air to the heating furnace;
- removal of combustion products into the atmosphere.
To install lighting fixtures, taking into account the high humidity in the basement, all electrical wiring is laid in corrugation, which will protect the cable from damage and provide protection from moisture.
It is prohibited to install paired sockets, switches and carriers indoors, and to lay electrical wires under wooden sheathing. Lamps are installed only in a moisture-proof design.
Execution of drainage
When drawing up an individual design for a steam room in a private house, water supply and drainage must be provided. You can make the drainage device yourself: dig a shaft into which water flows from the steam room at an incline, and in the same way install a pipe at the outlet that drains the water far beyond the sauna.
A storage tank is installed to collect water.
Installation of a drying system
To dry the air in a sauna, use an air conditioner or a fan with a radiator, the purpose of which is to:
- removing excess steam;
- supply and conditioning of dry air.
Sometimes a monoblock air conditioner is installed in the window opening, which removes excess moisture from the room. This is a low-effective method, but it also has a right to life.
Installation of a heating stove
To begin with, arrange a concrete base. Then the stove is installed, connecting it to the smoke exhaust pipe.
Don't forget to install the oven
Preliminary calculations and preparatory work
The first step is to prepare a working draft, which indicates:
- sauna dimensions;
- layout plan for auxiliary premises;
- laid communications;
- specification of materials and equipment used.
When installing a bathhouse in the basement and basement rooms, where utility rooms were previously located, you need to check the condition of the communications and, if necessary, replace them with new ones, so as not to repair them after putting the steam room into operation. It is best to try to remove hard-to-reach communications from the basement sauna. This is necessary for ease of maintenance.
Hydro- and sound insulation device
A sauna or bathhouse in the basement must have good sound and waterproofing. And you shouldn’t skimp on the quality of insulating materials. Vertical walls are carefully processed, and the ceiling is best covered with a double layer of heat-insulating material. It is preferable to use rolled materials for sound insulation. They are stronger, their coverage area is much larger, and there are much fewer joints. If you use sound insulation with a foil layer, then it is convenient to glue the junction of the two parts using the same foil tape.
Ventilation
Natural supply and exhaust air circulation is based on the pressure difference between hot and cold air flows. The first one always tends to rise up to the ceiling, and the cool one occupies the bottom of the room, squeezing out the warm one. However, punching holes at the bottom and top of the steam room is not enough. There are several ways to ensure effective air circulation. It depends on the location of the sauna room and on the ventilation system of the entire building.
The most common option is to install an inlet in the lower part of the room near the stove, and the exhaust hole must be punched between the first and second rows of shelves in height, and its diameter should be 1.5 times larger than the inlet.
What should you consider when planning a bathhouse with a swimming pool in the basement?
If the house already has a basement, then for the effective functioning of the future steam room you need to take care of the following:
- Electricity and lighting . To lay the routes, special plastic pipes that can withstand high temperatures are used, immediately under the floor of the first floor. Sockets are not installed in the steam room itself; they are installed in adjacent rooms, as close to the floor as possible. The lampshades must be made of heat-resistant materials; they are hung on the opposite wall from the sauna stove. To comply with fire safety regulations, wiring is prohibited from being placed in walls or under plaster;
- Heating . When choosing traditional stove heating for a bathhouse, be prepared for the difficulties of installing a chimney, purchasing an additional hood for the steam room and the mandatory installation of smoke sensors;
- Air exchange and drying . The ventilation system must comply with all standards and ensure that the required air composition and temperature are maintained. A traditional split system may not be enough, in which case you will have to install an additional dehumidifier. This problem is especially relevant if a plunge pool or swimming pool is installed in the basement.
If all of the above did not seem like a problem to you, then let’s move on to the positive aspects of the issue.
Steam room assembly
After determining the location of the sauna and making an individual project, they begin to assemble the steam room. According to sizes:
- vertical and horizontal bars are installed;
- all corners of the structure are checked;
- outside the frame, the walls are sheathed with sandwich panels, clapboard or plywood;
- Insulation is laid on the inside, and a vapor barrier layer is placed on it;
- all joints are carefully covered with foil tape;
- internal walls are sheathed with longitudinal or transverse slats made of non-coniferous wood;
- similar actions are performed with the ceiling;
- the floor inside is covered with ceramic tiles, on top of which a grating is installed so as not to burn your feet;
- build two shelves for a comfortable position while sitting or lying down;
- a stove (floor or wall) is installed with an enclosing structure.
When assembling the steam room, do not forget to follow the instructions
Security measures
Basic safety measures are taken into account at the design stage - non-flammable materials are selected for the steam room, the door to the steam room is placed so that it opens outwards. For the floor, tiles with a rough surface are used, and the lining is opened with stain and varnish only in the rest room; this is absolutely forbidden to do this in the steam room.
The stove should be located no closer than 0.5 meters from the doorway. And all switches should be at a height of 0.8-1.0 meters from the floor so that the hand can freely reach the switch. By the way, sockets and switches near the shower cabin, swimming pool and washbasin should be at such a distance and at such a height that splashes cannot get on the conductors and contacts.
Choosing a place for a bath
There are dugouts and semi-dugouts - partially and completely buried in the ground. In any of the options, three important points need to be taken into account:
- How high is the groundwater?
- How close are the trees?
- Is there a bias?
If the groundwater is high, you will need a drainage well, and you should move as far away from the trees as possible so as not to disturb the roots and so that the roots do not complicate the digging of the hole, and also do not damage the structure in the future.
For a bathhouse, it is best to choose a place with a slope.
Considering the need for three rooms in the structure, the dimensions of the underground bathhouse will need approximately 3x5x1.8 m. The absence of roots and stones in the ground will simplify the work. The pit begins to be dug after the preparatory work.
How to choose heater power
It can be assumed that for every 1–1.1 m3 of bath area, 1 kW of furnace power is required. For example, a bathhouse with the following dimensions: 200 cm (width) by 200 cm (depth) by 200 cm (height). Let's calculate the volume: 2 m x 2 m x 2 m = 8 m3. We calculate the furnace power: 8 m3 divided by 1.1 m3 = 7.27 kW. Choose a more powerful stove if your sauna has a window or other additional heat outlet.
The starting point is the stove, the cost of which depends on its type. If you want to save money, choose a dry sauna. You can also adjust the price of furnishing the premises using different materials. In this case, the amount depends on the type of wood, so you can choose it using the same common sense as when building the cabin itself. A sauna in the basement of a house should also be equipped with light sources - closed lamps. Look for cost-effective lighting, but don't forget about quality and safety.
