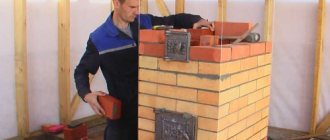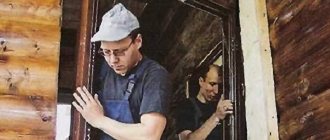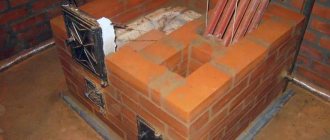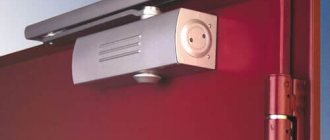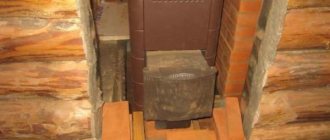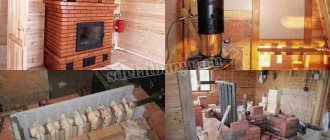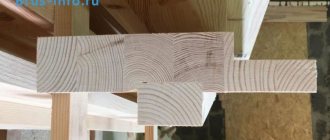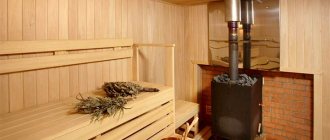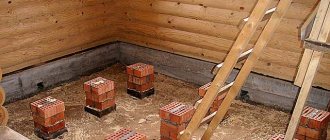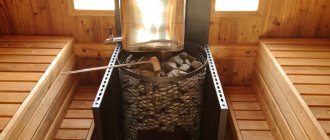Today we will find out what influences the choice of location of the stove in the house.
Where to place the stove in your home
- 1 Things to know before choosing a location. General provisions
- 2 Where to place a brick oven. Basic recommendations
- 3 How to place the stove for maximum heat transfer?
- 4 Methods for installing brick kilns according to the layout 4.1 Option one. How to choose a place to heat several rooms at the same time
- 4.2 Option two. How to choose a place for the stove if only one room will be heated
- 4.3 Video - Laying a brick oven
- 4.4 Option three. How to choose a place for a metal wood-burning stove
- 4.5 Video – Secrets of the furnace business
Types of metal furnaces
Recently, metal stoves have been in greatest demand.
A metal stove is a long-burning apparatus. It can be used periodically or continuously. The body of the product is made of alloys that conduct heat well, so this heater warms up the house much faster than a standard brick stove.
The advantage of iron structures is additional functions. Based on their purpose, they are divided into 3 types.
- Heating - used only for heating. The stove itself conducts heat. However, the device can be equipped with air pipes that transfer heat to adjacent rooms.
- Cooking and heating - more often found in dachas. The design is equipped with a hob, sometimes even an oven. It can be used as a kitchen gas oven and cook food on it.
- Household - this is the name of the most compact models designed for quick heating of the room. They are placed in a garage, barn, bathhouse, that is, in rooms where there is no need to maintain a comfortable temperature for a long time.
There are other modifications of the stove. For example, products with firebox doors made of heat-resistant transparent glass are popular: the model replaces a fireplace. For the steam room, choose products with nets for stones.
Cast iron stove
Furnaces are also differentiated according to the material they are made of.
- Ordinary steel is used more often for household structures. With prolonged use, the body will burn out. Maximum heating temperature + 400°C. If you use the model for less than 2 hours, then +600°C.
- Heat-resistant steel – can withstand prolonged heating up to +800°C. For the furnace, use steel with a thickness of at least 3 mm. Models made of heat-resistant alloy are used as heaters and kitchen appliances. They are compact, very light compared to brick ones, and can be installed anywhere in the room, but must be equipped with a chimney.
- Cast iron is an alloy that conducts heat well and accumulates it to some extent. Cast iron is very durable, does not rust and is not afraid of water and steam. However, such a stove weighs much more: for production they take material with a thickness of 6 to 25 mm. In addition, it is effective on an area of no more than 60 m².
All metal stoves are a fire hazard for a wooden house, since the body of such models becomes very hot.
Where is the best place to put a stove in a wooden house?
A stove is placed in an interior partition if it heats several rooms.
How to install a metal stove in a house depends on several factors.
- Purpose - an air heating stove, like the Buleryan, is mounted so that convection air flows move freely throughout the room. If it heats several rooms, it is mounted in the interior partition and air pipes are connected. A model with a water heat exchanger must be installed so that it protrudes at the lowest point of the heating system.
- The stove should be installed so that connecting the chimney can be done with the least difficulty. The latter should go straight onto the roof and preferably without turning.
- To heat the stove and clean it, you need space. This is provided for when choosing.
- The body should be 110–125 cm away from heating surfaces, especially wooden ones. There should be a free space of at least 125 cm in front of the firebox.
If the stove is equipped with a firebox with a transparent door, it is worth placing it so that you can admire the flames.
Construction rules
A homemade stove must meet fire safety requirements. Therefore, special attention must be paid to preparation for construction.
- Decide on the location of the oven.
- Prepare the correct drawing.
- Buy quality materials for construction.
- Purchase of tools.
- Create a cost estimate.
Correctly drawn up drawings will become your main assistants, since it is the drawings of a homemade brick oven that help you avoid many mistakes. Ready-made plans can be found on the Internet.
When choosing an installation location, you need to take into account the area of the room and the type of oven. It’s difficult to calculate everything yourself, so it’s easier to use a reduced model of a brick oven, a photo of which is available on the Internet.
Fire safety rules
The walls from the stove are protected with heat-resistant material.
Wood is a flammable material. When installing a steel or cast iron stove in a house, you must strictly follow fire safety rules.
- Installation is carried out on a protected floor: a metal sheet, a fragment of the floor lined with ceramics, a mineralite substrate. The dimensions of such a surface exceed the dimensions of the body by 50–70 cm around the perimeter.
- A distance of 60–100 cm should be maintained between the wooden wall or furniture and the wall of the housing.
- Protecting the wall from a stove in a wooden house is done with a heat-resistant material, like Superizol, an asbestos sheet. In this case, the distance between the body and the wall is reduced from 1 m to 20 cm.
- The chimney is exhausted through the ceilings and roof using metal sleeves filled with non-combustible material. It is recommended that the ceiling where the pipe passes through is also insulated with asbestos or metal sheets.
- Leave a distance of 1.2 m, no less, between the ceiling and the top of the stove. There must be at least 1.3 m from the firebox door to the opposite wall.
If there are small children in the family, it is recommended to cover the metal case with a decorative fence. The best solution in this case is brick cladding.
The need for a foundation for a metal furnace
If the stove weighs more than 750 kg, it is necessary to build a foundation for it. Often a cast iron heater with a three-dimensional mesh weighs 900 kg. With a weight of 600 kg, it is also recommended to make a foundation, since over time, under the weight of the unit, the floor will deform and the stove may warp.
Types of foundations for a furnace
The most reliable foundation for a metal furnace is a monolithic one.
A weight of 750 kg or more as a load for the foundation is not that great. However, the specifics of the design itself limits the choice. There are 3 options.
- Monolithic is the most popular. The depth should be below the freezing point, in most cases 50 cm is sufficient. The dimensions of the base exceed the dimensions of the furnace body by 30 cm around the perimeter. Such a foundation ensures absolute stability of the apparatus. In northern latitudes, the depth can reach 2 m. In this case, most of the pit is filled with sand and crushed stone and compacted, and the slab itself is made ordinary.
- Tape - involves digging a trench around the perimeter of the base and constructing formwork. In this case, less materials are consumed, but the need to construct complex formwork and reinforcement eliminates the advantages of a lightweight foundation.
- Block - a hole for the foundation is dug as for a monolithic foundation, but filled with bricks or, more often, large ready-made blocks. The cheapest option.
It is possible to install a stove on a foundation in a finished building, but to do this you will have to first disassemble the floors.
Principles of foundation installation
Sand and crushed stone are compacted at the bottom of the pit.
The construction technology is the most common.
- A pit is dug under the stove with a depth of about 50 cm or more and dimensions exceeding the dimensions of the body by 20–30 cm.
- A layer of sand and crushed stone at least 20 cm thick is compacted onto the bottom.
- Formwork is made from boards or plywood and secured inside the pit.
- Lay out the bottom layer of large pieces of rubble 30 cm thick and fill the voids with small crushed stone.
- Fill the formwork with liquid cement-sand mortar.
- Lay out the next layer and fill it with cement again. The operation is repeated with your own hands until 6–7 cm remains to the floor surface.
- Fill the last layer with concrete screed. Until the concrete sets - 3 weeks, it is periodically moistened and covered with polyethylene.
Foundation waterproofing is often done with roofing felt.
Design of built-in hearths
The fireplace consists of several parts.
Built-in convection firebox
Firebox. Usually it is recessed and resembles a rectangular box consisting of 3 walls and a vault. The front is open or equipped with heat-resistant glass, providing full visibility and protecting against sparks and soot. Sometimes, to provide a better view, the firebox is not completely built into the wall, but protrudes slightly beyond it.
Most often, this trick is used in corner models, thereby increasing the size of the combustion window. The only drawback of this method is the fact that the smoke collector also begins to protrude. Sometimes, to make the flames look beautiful, the inside of the fireplace is finished with copper or brass, which reflects the glare. To create a panoramic view, you must maintain a tilt of 30 degrees.
Recess for installing a portal and organizing the fireplace space
Portal base. This phrase means a platform resting on a foundation or ceiling. It can be made of stone or brick, or it can simply be a concrete screed.
This site plays an important role because it is not just the basis for the portal, but also a special security zone.
Ready portal for the fireplace
Portal. It is considered an independent product because it is manufactured and sold separately from fireplaces. They can be on the floor, or they can be mounted into the wall.
Typically, fireplace portals look like the letter P, which allows you to fit both a rectangular and a rounded firebox window into them. There is no clear standard for their shape; it can be anything from a circle to a polygon.
Considering that the fireplace itself is usually hidden in the wall, all facing work consists of the design of the portal.
[ads-mob-1][ads-pc-1]
Fireplace decor
Smoke collector. It is necessary to form a stable flow during the transition of gases into the chimney. Often has a pyramidal shape. In cases where it protrudes from the wall, a special decorative casing in the shape of a trapezoid or rectangle is used to decorate it.
It is worth noting that built-in fireplaces rarely have a niche for storing logs. Usually they are kept in a separate firewood box or a special basket. The only model where an exception is possible is a fireplace with a double-sided firebox.
Installing the stove on the floor
If the stove is light, it is installed without a foundation, but with thermal insulation.
If the model weighs little, it can be placed directly on the floor, but taking care of sufficient thermal insulation.
A sheet of iron, asbestos, or mineralite is placed under the device body. You can lay out a square on the floor with ceramics, facing bricks, or clinker. The dimensions of the sheet exceed the dimensions of the product by 30–50 cm.
How to decorate the wall behind the stove in a wooden house depends on the nature of the country house. In the bathhouse, the fragment is covered with a screen made of metal or asbestos. However, in the living room it is recommended to use more decorative materials, for example, ceramic cladding, natural stone, brick.
Protection in the form of a brick barrier - cutting, or a protective screen made of mineralite, which is installed around the stove with the exception of the firebox side, is allowed.
Often the stove in a bathhouse or kitchen is covered with brick, but this increases the overall weight of the heater. A foundation may be needed.
Installation of a chimney in a wooden house
The floor and ceiling of the attic are covered with metal plates.
The chimney for an iron stove is chosen from special steel that can withstand high heat and the action of chemically aggressive substances. The chimney can go either horizontally or vertically, and even with turns, but it is more profitable to place it vertically: better draft and less hassle with cleaning.
- Holes for the pipe in the ceiling are made right before installation.
- Adapters - glasses - are inserted into the hole in the ceiling.
- The ceiling and floor in the attic, if the chimney goes through the attic space, are sealed with a metal plate at the transition point.
- Pass the chimney pipe through the sleeve and in the same way lead it to the roof - through a glass. The space around the channel on the roof is also sealed with metal.
You can also bring the chimney outside through the wall. The technology is the same.
Advantages and possible disadvantages
Before leading the pipe from the stove through the wall, you should consider the positive and negative aspects of the design. The following are its advantages:
- saving space indoors;
- the construction is not at the initial stage of construction of the building, but after its completion (this is the best option if it is necessary to reconstruct the house);
- ease of maintenance and repair;
- less construction work;
- ease of regulation of the chimney if necessary to change the draft force;
- high level of fire safety of the building and heating equipment;
Fire protection of a chimney Source krovlyaikrysha.ru
- there is no need to violate the integrity of the rafter system, there is no need to make holes in the ceiling or roof;
- optimal level of safety in terms of leakage of toxic gases.
However, this design also has disadvantages:
- requires mandatory thermal insulation;
- low efficiency (heat from them enters the atmosphere);
- at high altitudes, operation of the structure is difficult due to the large windage, so additional fastening is required;
- with a large number of bends, the rate of removal of combustion products decreases.
To prevent water from the slope from entering the chimney, it is necessary to install special ebbs. Sometimes the design can disrupt the exterior of the building.
How to cover the walls and ceiling when installing an iron stove
Stone panel
How to protect wooden walls from a stove in a house is determined by the style of the room, purpose and budget. Finishing does not exclude the construction of a protective screen. But if the stove is located far enough - 100 cm, it is allowed not to install thermal insulation, but to select a finishing material.
- The most obvious solution is to treat this part of the wall with fire retardants. This does not provide a 100% guarantee, but it reduces the potential for fire.
- A panel made of natural or artificial stone looks beautiful.
- In a room in a loft, techno or rustic style, facing with brick - textured or facing - is quite suitable.
- A sheet of plasterboard provides sufficient protection.
It is prohibited to use flammable coatings for finishing, such as oil impregnation, varnishes, or oil wax.
Built-in fireplaces with double-sided firebox
Fireplaces with double-sided fireboxes are usually rectangular in shape. Externally, they look like part of a wall, the surface of which is made of glass. There's a fire burning inside her. Such a hearth often plays a decorative role. If you install it in a wall connecting adjacent rooms, it will heat both rooms, but the amount of heat generated will be small.
Built-in hearth with double-sided firebox
Double-sided fireboxes must be closed with glass doors, otherwise the fireplace may start to smoke. The good thing about these doors is that you can add wood to the fire from any room.
The built-in hearth takes up little space and fits perfectly into any interior. This is a great choice for any home.
[ads-pc-2][ads-mob-2]
Advice from professionals
If the stove is mounted in a wall, it is sealed with brick.
Steel and especially cast iron stoves can have a very beautiful design. Such products should not be covered with bricks or protected with a screen. You need to worry about their successful placement in advance.
- A structure for heating several rooms can be placed directly in a wall or partition. This installation is more complicated and requires bricking.
- When installing the stove and chimney, carefully ensure that all structural components are freely accessible. There should be no difficulty in cleaning and inspecting the elements.
Heating a wooden building with a metal stove is a completely rational solution for a country house or cottage. The structures are light, compact, and very effective, but during installation a number of rules must be followed.
