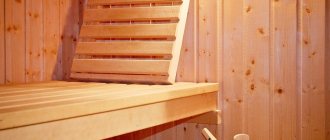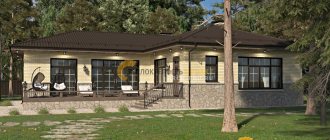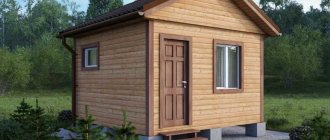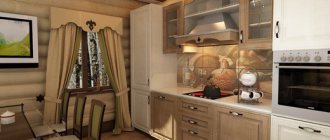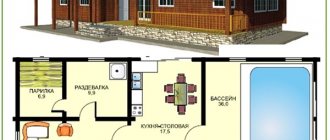Many summer residents simply dream of their own, albeit small, but still a bathhouse. So what is stopping them from achieving their remarkable dream? Almost nothing.
But most owners of suburban real estate cannot imagine that on one hundred square meters of land they can safely place a small vegetable garden and a bathhouse of their own design. Let's talk about this.
Bathhouse economy option
Basics of bath ergonomics
In fact, there is only one specific room in the bathhouse; all the rest can be considered as analogues of well-known residential premises. Therefore, here we will only talk about the steam room.
So, what is a steam room and how is the space organized in it?
Most often we are dealing with a steam room , either Russian or Finnish . They are different. They differ not only in temperature and humidity conditions, but also in the methods of achieving them. This means that the same oven most likely (not always, but often) will not be enough to reproduce both modes. ventilation shelf designs differ .
In addition, the volume of the room is heated non-uniformly; can be distinguished . The dimensions of these zones and the temperature in them depend on the convection of heat flows, and it is determined by the location of the ventilation holes.
But you will find a lot of material about this on our website; we have covered each topic in detail for both types of baths. If we talk about ergonomics, then its subject will be human convenience, determined by the anatomical characteristics of a person.
Or we can say this: ergonomics solves the question of how to adapt furniture and other surroundings to our anatomy. Because sitting, lying down, bending over, squatting, etc. It’s convenient for us only if our dimensions and capabilities are taken into account.
This diagram shows how people usually sit or lie in a bathhouse. You can see that the minimum width of the seat should be at least 40 cm, and 60 cm deep is enough to sit comfortably leaning against the wall. The seat depth of 90 cm is already enough to sit on it with your legs tucked under you.
So, the Finns would have made three tiers of shelves with a width of 40 cm per “step”. Consequently, the depth of their shelves would take up only 3x40 = 120 cm. Its length would vary depending on the size of the room and the number of people in the steam room.
Why would they do this? Because in a sauna it is customary to sit on a shelf, and not lie down. They sit and sweat, that’s the whole bath procedure. The temperature reaches 70-90 degrees, humidity - 5-15%.
They pour very little water onto the stones, the steam is thick, like from a kettle, and the ventilation works in such a way that there is always something to breathe - oxygen constantly arrives from the ventilation and is quickly heated by the stove.
In a Russian bathhouse, shelves 40 cm wide are not suitable . Because it is customary to lie on it. And the other person should float while lying down. The minimum usable width is 60 cm .
But it’s better to start from the size between the paired’s arms, which are freely lying along the body. Only in this case will he really be comfortable lying down. ADVICE! Measure these dimensions for the widest of the frequent visitors to your bathhouse and make shelves according to it.
A Russian shelf is a lounger, often two-level, the first level of which can be used as a step for a person floating, or can be a seat. Therefore, it can be narrow - 30-40 cm in depth. And the second level is just wide, under a lying person. Its length, of course, should be appropriate - 180-220 cm.
Shelves in a Russian bath
You may be attracted to options with footrests, but here you need to proceed from the specifics of your bath; try to calculate this option yourself.
On a note! There are many other materials on our website that clarify various nuances regarding steam rooms. You may be interested in learning about the structure of the Russian steam room, its design, the layout of the bath space as a whole, the optimal dimensions of the steam room, as well as its finishing - lining, processing, insulation, the features of electrical wiring and flooring.
Which sauna is better
Of course, a small bathhouse is not entirely convenient, but if there are no great opportunities yet, then it is quite suitable for summer residents and lovers of summer recreation in nature. If you use the bathhouse all year round, then over time it will have to be reconstructed. 2x4 bathhouse projects will help you with this.
2 by 4 – popular bath size
There are a great many such ready-made projects and everyone can choose the building option that suits their needs. Also, for owners of small bathhouse complexes there is a great opportunity to improve their existing bathhouse, taking as an example the 2x4 bathhouse project, which is presented in the photo. It is enough just to expand the entire space by 1 m, adding an additional 0.5 m on one or more sides.
Thus, your once small steam bath will turn into a full-fledged steam room with a separate entrance, shower and dressing room. The price for a finished project will be higher, but if you just complete the old bathhouse, it will be much cheaper.
Advice: if you decide to rebuild your old bathhouse and expand the premises, then it is better to plan in advance and think through everything to the smallest detail. You can add a separate shower room, connecting it with a passage to the steam room, or expand the dressing room, and there are also instructions for increasing the area of the entire wash compartment. True, in this case the wall will have to be demolished and rebuilt, which will also incur some additional costs.
The relationship between area and number of people soaring
The owner of the bathhouse usually has an idea of how many people in the steam room would be most acceptable for him, but usually it is still from 2 to 5 people , then something like a “public bath” begins. At the same time, this does not impose any real restrictions on the number of guests in your bathhouse - if there are more of them, then they will steam in “shifts.”
In essence, the steam room is designed for the usual number of steamers. But taking into account the fact that the steam room should not be too large - not only for reasons of economy. It is important to find a balance between the power of the stove, the volume of the room, ventilation (in a sauna), and the quality and quantity of steam (in a Russian bath).
Design
Interior decoration is a stage no less important than the design of premises. The design of a modern bath has many variations, from traditional to very original and innovative ones. One thing remains virtually unchanged - the predominance of wood in the interior. Wood itself looks aesthetically pleasing from a design and interior point of view. Several important details in the interior will add even more atmosphere to the interior.
Original “antique” design options are often created thanks to special wood processing (brushing and firing). In such interiors, it is necessary to use textiles with embroidery, forged elements, carved wooden accessories, and walls decorated with brooms. This creates the atmosphere of a forest hut. This gives the interior a certain originality. The protective grille on the metal parts of the stove, as well as the wooden frames of mirrors in the washing room and steam room, can be turned into a decorative element. You can use unprocessed logs and pieces of stones on the walls as decoration.
In most modern baths, you can often see perfectly smooth, even and often varnished boards and modern minimalist decor. The shelves must be treated with oil, wax impregnations or aqualac. Instead of traditional lamps and lighting with wooden lampshades, small LED bulbs are used. In general, the lighting in the bathhouse is calm, dim, creating an atmosphere of relaxation and intimacy. Decor in a modern bathhouse, as a rule, is minimal - these are chrome-plated faucets in the sink, tiles on the floor, and a few interior accessories.
Bathhouse floors can also be laid out with boards or clapboard. Today, tiles are more often used for flooring because they are easier to keep clean and look more modern. For a bathhouse, the most suitable would be calm pastel colors in everything, including the decor. The washing room can be completely tiled, but in the steam room only the floor. For convenience, you can put a wooden grate on top of the tiles in the steam room. Instead of tiles, you can also use lining treated with a special aqualak.
Optimal steam room sizes
For 2 people
The size of a steam room for 2 people also depends on how exactly they are going to steam. For example, they can only sit on a shelf, then the steam room can generally be tiny. You remember that for a person sitting, 40-60 cm in depth is enough.
IMPORTANT! The distance from the stove to the shelf can be found in the instructions for the latter, but we will assume that it will not be less than half a meter.
There should also be a gap between the stove and the wall, and the wall itself should be protected by a heat insulator, let’s give it all 10-15 cm. Therefore, 60-75 cm should be added to the dimensions of the stove, considering that this space is occupied. Let's assume that the oven is 50 by 70 cm. Therefore, it will occupy a “spot” of 110 by 130 or 125 by 145 cm.
The shelves will occupy 40-60-90 cm in seat depth; if they are in two levels, then we multiply them by 2, if three - by 3. They are rarely made the same, so add up the values that you have in mind.
Another option is when there are two people in the steam room, one lies down, the second parries him. Then a shelf 70-90 cm wide and foot rests 30 cm wide are sufficient. A step is needed because the shelf being steamed should be 5-10 cm higher than the top edge of the stove.
So we calculate that for two people sitting, the width of the shelves will be 80 cm, if there are two levels. For one lying and one floating - 100 cm. Plus the “spot” of the stove (depending on how it is positioned).
ON A NOTE! They try not to leave empty space on the floor of the steam room. It is better to make the shelves wider if there is a lot of unfilled space.
The third option is when people are just lying down , then the size of the steam room increases. For each person lying down you need 200-220 cm in length and 70-90 cm in width.
Below we show two example diagrams, try making your own based on them:
The optimal size of the steam room is for 2 people sitting.
The same for those lying down.
Note that in the latter case, if the person is not too tall, he can be safely hovered from the bottom step if he lies perpendicular to the position drawn here.
For 2-3 people
If you are hesitating, not knowing how many people you will most often have in the steam room, and are calculating in your mind the size of the steam room for 2-3 people, then we advise you not to do the “one and a half option” - there seems to be room for a third, but it is not full-fledged and everyone will have to make room a little. Why is this necessary? Make a competent calculation of the size of the steam room for 3 people, do not add anything - you will get a normal steam room that will not increase your costs too much.
For 3 people
Will one of those in the steam room steam the other? Or will all three sit as if in a sauna?
Based on the fact that one person sitting needs at least 70 cm in width, therefore, two people sitting next to each other are 140 cm, three people are 210 cm. You can arrange the shelves in a corner so that two people sit on the long side and one on the short side.
If you make a very wide shelf, then three steamers can be located on it as shown in the diagrams below:
The optimal size of the steam room is for 3 people.
In this situation, the top shelf is more intended for lying with bent legs. If you want to stretch out to your full height, then the following scheme is more suitable for this:
Dimensions of the steam room for 3 people.
ADVICE! If you try to arrange the figures perpendicularly, then this shelf length of 180 cm will not suit everyone, so be guided by the height of the tallest of the regular visitors to your bathhouse.
Please note that in these diagrams there is practically no space allocated for the stove; more precisely, it is almost identical to its own area. Only stoves for which the instructions allow such close placement of the shelves can be installed this way . For example, these could be electric furnaces.
IMPORTANT! But this does not apply to ordinary iron ones! To make shelves close to such a stove, they must be separated by at least a brick screen or a screen made of heat insulator. Or the entire oven should be in a stone or brick lining.
For 4 people: drawing
By reading the text above, you have already learned how to calculate the amount of space for a seated person. He needs an area of 40x70 cm so as not to feel cramped and on a narrow perch. Distribute these 280 cm (4x70) shelf lengths yourself in a way that is convenient for you. But remember that this is seated only .
The area that we allocate for one person lying down is 200 (220) cm x 60 (90) cm (in the first case, focus on the tallest, in the second - on the fullest visitor to the steam room, although 90 cm is recommended by all lovers of the Russian bath). It is clear that you are unlikely to be able to install four sunbeds with such parameters.
Consequently, the more people are planned to be allowed into the steam room at the same time, the greater the likelihood that they will only be able to sit there. But in the case of 4 visitors, there is one good option: two steamers and two steamers . Then you will have two sunbeds 90 cm wide. But in this case, the size of the steam room for 4 people will be large.
Optimal dimensions of a steam room for 4 people: drawing.
For seated visitors, a shelf 150 cm long for a couple of people and a total width of 80 cm is enough. Place such shelves parallel to each other (as shown above for wide shelves) or in a corner.
For 4-5 people
Below you see two schemes designed for a maximum of 5 people in a steam room. Of course, one or two people can steam there, but the capacity is considered to be maximum.
It is clear from the diagrams that in the first case we again show the structure of the sauna - no indentations from the stove are visible, but look how compact it turned out! 2x2 is the standard size of a steam room, but here it’s even smaller and can fit 5 people!
Steam room size for 4-5 people.
There is an upper wide shelf of 90 cm, on which people sit with their legs tucked up and perpendicular to the shelves of 60 cm of the same level. Plus two levels below, highlighted in other shades of brown.
In the second case, we can already talk about a Russian bathhouse, if the stove is enclosed and there is an indentation. The shelves are wide, you can comfortably lie down on them; if they are high, you can pull out benches from below. The size of the room, of course, has become larger, but this is inevitable.
What to build from
Foam blocks
The question is of course rhetorical, but relevant. What material should you use to build your future structure for water procedures on a suburban area? Here it is best to seek support from people whose knowledge is a level higher in the matter of choosing materials for a bath.
Wooden bathhouse
There are several types of building materials:
- Beam;
- Log;
- Frame projects;
- Gas and foam blocks.
Also, temporary structures have recently become popular - mobile bathhouses made of timber, which are delivered ready-made to your site and on the same day you can use this structure to its fullest.
Mobile sauna on wheels
Advice: if you want to temporarily install a bathhouse on your site during the construction of the main house, then it is better not to waste time and purchase a ready-made portable bathhouse project. After construction is completed, it can be converted into a change house, a barn, or left as before as a bathhouse.
Useful video
But this video simply talks about the structure of a Russian steam room, but it tells it so kindly that we simply couldn’t resist bringing it to your attention


