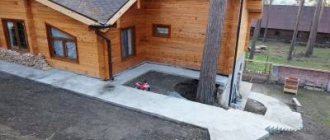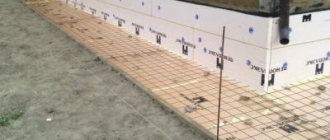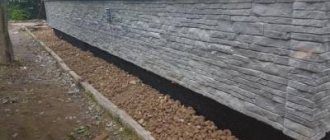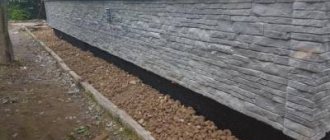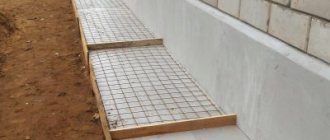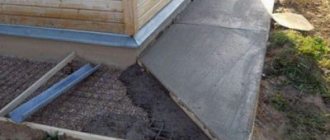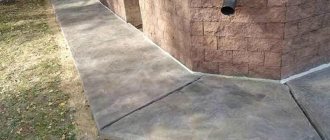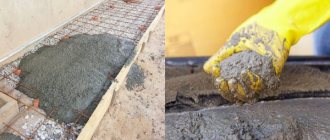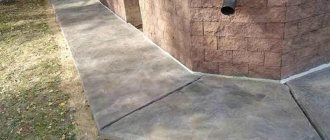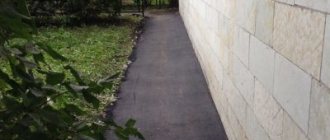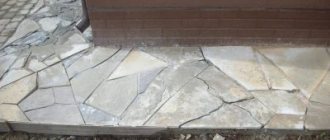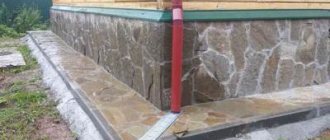A blind area around the perimeter of your home is almost always built. It is this that can and should reliably protect the foundation of a building from the inevitable penetration of moisture into it. The fact is that under the influence of this moisture and precipitation, almost all types of soil, and especially clay or loam, may well at some point not withstand the load from the weight of the structure. In order to prevent such serious consequences, there are technologies that prevent soil erosion. These include the blind area. The blind area additionally protects the entire foundation, as it removes some of the load from the waterproofing, which protects the base of the building from the harmful effects of moisture.
In addition to its functional purpose, the blind area, which runs along the perimeter of the entire building, is part of the entire architectural appearance of the house, as well as part of the entire landscape design of the garden plot.
There are quite a few different design ideas that allow you to hide or decorate the blind area, however, it is most advisable to use it as a small additional path.
If you have minimal construction skills, making a blind area around the house with your own hands will not be difficult for you.
Why do you need a blind area around the house?
What is better to make a blind area around the house?
The main task of the blind area around the house is to drain water from the foundation, which prevents its destruction and deformation of the load-bearing walls. Also, with proper insulation, the blind area is an additional element of the warm contour of the house, which prevents heat loss and freezing of the soil under the house. And finally, the blind area is nothing more than an excellent path around the building and an original object of landscape design for your site.
Definition and purpose
The blind area as a structure is a wide border along the building. The porch or entrance group, in fact, is an integral part of the blind area, so it is considered closed around the perimeter. The main objective of the structure is to protect the foundation from excess moisture, freezing, and shifts.
Additional functions:
- provides additional rigidity of the foundation system;
- promotes heat conservation, protects against temperature changes, - works on the durability of the concrete base of the building;
- reduces the risk of subsidence and swelling of soil in the foundation area;
- relieves stress on the building's load-bearing supports.
In addition to those listed, there is one equally important option that the blind area provides - the aesthetic perception of the building as a complete, integral residential or other object. Quite often, the blind area is used as a decorative path or a landscaped area of the yard or facade.
Types of blind areas or what is best to use to make a blind area around the house
We have decided that it is necessary to make a blind area around the house. Let's look at what types of blind areas there are and what is best to make a blind area around the house from. You can make a classic concrete blind area followed by surface cladding or a soft blind area. Their differences are visible even from the terminology. But the principle of performing its functions is the same. The classic concrete blind area can then be lined with porcelain stoneware, paving slabs, clinker bricks, natural stone and other finishing materials.
Advice! A modern architectural solution, with a certain design idea, would be a polished concrete blind area with iron plating or topping of the top layer. This work can be done immediately after pouring the blind area, saving on subsequent cladding, following the technology.
An excellent low-cost solution for a blind area around the house would be to organize a soft blind area made of crushed stone or natural lawn. This method is supported by the lower cost of materials and work, the possibility of independent execution, as well as an excellent aesthetic appearance. Such a blind area is little susceptible to the forces of frost heaving and is not destroyed. I will say more, in many countries today this is the method most often used.
Types and structure
Materials for constructing a blind area can be varied, with their own inherent disadvantages or advantages.
The conditional division of structures by type is based on the properties of the resulting coatings:
- Blind areas made of asphalt and concrete, sometimes in combination with ceramic tiles, are considered rigid.
- Soft paths include paths made of crushed stone, gravel, paving stones, clay and other materials.
It is possible to construct blind areas in various combinations of materials to give them special properties or an exclusive appearance in terms of decorativeness.
Blind areas of any type have a similar structure, consisting of two main parts:
- The purpose of the bottom layer, the “cushion,” is to keep water out. Execution options: clay “castle”, layers of waterproofing materials, geotextiles, crushed stone, sand or other compacted material.
- Top layer - concrete, asphalt or other (decorative) coating
Concrete blind area of the house
A classic concrete blind area, if all the rules for its construction are observed, is a reliable and durable solution, but at the same time the most labor-intensive and financially expensive. Let's consider the technology used to build such a blind area. In the presented figure you can see a diagram of the correct concrete blind area.
Concrete blind area
Insulation of the blind area
To estimate the labor costs and financial component, the construction of a blind area can be divided into separate works, which are done in the following order: Excavation, excavation, moving soil over a distance of up to 50 meters. Be sure to move the excavated soil away from the house so that the blind area is higher than the ground level around it.
Advice! Remove only fertile soil and control it, about 40 cm, and make sure that you don’t remove excess soil, otherwise you will have to fill it with sand and compact it, and this is an extra cost.
Organization of slope on the ground. This can be done with a shovel and a level. Soil compaction. If you have clay under the fertile layer, then you can create a so-called clay castle by compacting it, it will work as an additional layer of waterproofing. If your foundation is not insulated, then at this stage insulate it using EPS with a thickness of at least 5 cm, preferably 10 cm. Laying geotextiles Arranging a cushion of sand and crushed stone with layer-by-layer compaction while maintaining the slope Laying EPS insulation at least 5 cm, preferably 10 cm. maintaining the slope Laying waterproofing. You can use roll waterproofing based on bitumen. Make sure that the waterproofing extends to the foundation Laying the reinforcing mesh on supports, it is better to use a 10 by 10 mesh grid. Setting up the formwork Installing built-in rainwater inlets and leading pipes beyond the perimeter of the blind area in the direction of water flow Pouring concrete manually with a slope and expansion joints or pouring concrete using the commercial method concrete with slope and expansion joints. The screed must be at least 10 cm at its thinnest point and must be made with a grade of concrete not lower than M 300. After the concrete screed has dried, you can begin cladding the blind area using clinker tiles, natural stone, frost-resistant porcelain stoneware or paving slabs.
Work order
Work on the construction of the blind area should be carried out in the warm season. As an example, let's look at step-by-step instructions for making a blind area around a building with your own hands:
- Performing markings. Measure the calculated distance from the wall of the building. Hammer wooden pegs and stretch the rope over them.
- Excavation. The construction of an earthen trough for the future blind area is made with a depth of about 250 mm.
Plant processing. To do this, it is necessary to treat the visible part of the roots of plants, shrubs, and trees with a herbicide solution.
- Formwork assembly. Install a 25 mm thick unedged board along the outer edge of the blind area. Secure firmly with a peg and prop.
- The device of the bottom layer. A five-centimeter layer of clay is laid, then sand, spilled with water and compacted. Now lay a layer of crushed stone, fraction 15-20, and compact it thoroughly again.
- Laying of reinforcement. Place reinforcing mesh on the prepared cushion and securely fasten them together.
Installation of expansion joints at the junction of the building and the blind area. Make the joints 15 mm wide and fill them with a mixture of sand and fine gravel.
- Concrete works. Fill the formwork space with a liquid concrete mixture. Every 2500 mm, make expansion joints from wooden slats. Pre-treat the slats with an antiseptic.
Using the rule, level the concrete mixture evenly and give it the required slope. Cover the concrete surface with a wet cloth and leave for 28 days to achieve design strength.
- Decorative design. Now you can refine the concrete surface with natural stone or tiles.
You did it! In fact, there is nothing complicated. If you follow the recommendations of experts, then making the blind area yourself correctly will not be difficult. Costs include only the cost of materials.
Soft blind area
A soft blind area, if all the rules for its construction are observed, is a reliable and durable solution, while it is less labor-intensive and financially economical. Let's consider the technology used to build such a blind area.
To estimate the labor costs and financial component, the construction of a soft blind area can be divided into separate works, which are done in the following order:
If you decide to make a blind area from crushed stone, then the sequence of work will be as follows:
Excavation work, excavation, moving soil over a distance of up to 50 meters. Be sure to move the excavated soil away from the house so that the blind area is higher than the ground level around it. If your foundation is not insulated, then at this stage insulate it using EPS with a thickness of at least 5 cm, preferably 10 cm. Organize a slope on the ground. This can be done with a shovel and a level. Soil compaction. If you have clay under the fertile layer, then you can create a so-called clay castle by compacting it, it will work as an additional layer of waterproofing. Laying EPS insulation at least 5 cm, preferably 10 cm while maintaining the slope. Laying waterproofing. You can use roll waterproofing based on bitumen. Make sure that the waterproofing goes to the foundation. Install a cushion of sand and crushed stone with layer-by-layer compaction while maintaining the slope. Installation of built-in storm water inlets and removal of pipes beyond the perimeter of the blind area in the direction of water flow Laying geotextiles Filling the blind area with a finishing coating of fine crushed stone. An excellent solution would be to use marble chips or river pebbles. Or backfilling the blind area with a finishing coating of fine crushed stone. An excellent solution would be to use marble chips or river pebbles.
If you decide to make a blind area with a lawn, then the sequence of work will be as follows:
Excavation work, excavation, moving soil over a distance of up to 50 meters. Be sure to move the excavated soil away from the house so that the blind area is higher than the ground level around it. If your foundation is not insulated, then at this stage insulate it using EPS with a thickness of at least 5 cm, preferably 10 cm. Organize a slope on the ground. This can be done with a shovel and a level. Soil compaction. If you have clay under the fertile layer, then you can create a so-called clay castle by compacting it, it will work as an additional layer of waterproofing. Laying EPS insulation at least 5 cm, preferably 10 cm while maintaining the slope. Laying waterproofing. You can use roll waterproofing based on bitumen. Make sure that the waterproofing goes to the foundation
Construction of a cushion of sand and crushed stone with layer-by-layer compaction while maintaining the slope. Installation of built-in storm water inlets and pipes outside the perimeter of the blind area in the direction of water flow Laying geotextiles Backfilling fertile soil with its compaction and sowing or laying a lawn. In the presented figure you can see the diagram of the correct soft blind area with a lawn
Lawn blind area
If you decide to make a blind area with paving slabs, then the sequence of work will be as follows:
Excavation work, excavation, moving soil over a distance of up to 50 meters. Be sure to move the excavated soil away from the house so that the blind area is higher than the ground level around it. If your foundation is not insulated, then at this stage insulate it using EPS with a thickness of at least 5 cm, preferably 10 cm. Organize a slope on the ground. This can be done with a shovel and a level. Soil compaction. If you have clay under the fertile layer, then you can create a so-called clay castle by compacting it, it will work as an additional layer of waterproofing. Laying EPS insulation at least 5 cm, preferably 10 cm while maintaining the slope. Laying waterproofing. You can use roll waterproofing based on bitumen. Make sure that the waterproofing goes to the foundation. Install a cushion of sand and crushed stone with layer-by-layer compaction while maintaining the slope. Installation of built-in storm water inlets and pipes outside the perimeter of the blind area in the direction of water flow. Laying paving slabs. In the presented figure you can see the diagram of the correct soft blind area with paving slabs
Blind area made of paving slabs
Appearance of a blind area made of paving slabs
Advice! If the groundwater level is high, be sure to organize drainage around the house during the construction of the blind area.
Profiled membrane covering
A new direction in construction, which is gaining popularity due to its original interior and easy way of creation. Sequence of work:
- Trench preparation is carried out according to general rules.
- The profiling membrane is placed on the bottom of the pit and compacted.
- A layer of waterproofing film is laid on top of the material.
- Next, a drainage layer is formed: layers of crushed stone and sand.
- The next stage is the formation of fertile soil in which plant seeds or lawn grass are planted.
In the middle of such a covering, you can place small concrete slabs or decorative tiles in the form of a path.
Mistakes when organizing a blind area at home
Before you begin work on organizing a blind area, familiarize yourself with the mistakes that are made in this case. This is really important, because if the blind area does not fulfill its functions, this can lead to problems with the foundation due to waterlogging of the soil at the base of the foundation and soil heaving in winter.
- We made a blind area below ground level around the house. It’s a serious mistake, such a blind area will not work. They made the blind area insufficiently wide, it should be at least 1 meter wide and 35 cm wider than the roof overhangs.
- They did not make the required slope from the foundation when the soil was removed. With proper organization of the blind area, soil excavation around the foundation is carried out with a slight slope from the house of 2 cm per meter or 3 degrees
- The blind area was not insulated. When organizing a blind area in a house for living, the blind area must be insulated to reduce the forces of frost heaving and reduce heat loss in the house
- They did not put a waterproofing layer under the blind area. Waterproofing the base of the blind area is an important stage; moreover, the waterproofing must extend to the foundation
- They did not make the required slope from the foundation when pouring the concrete blind area. If the concrete blind area is properly organized, the mixture is poured with a slight slope from the house of 2 cm per meter
- Expansion joints were not made when the concrete blind area was poured. Such seams must be made at a distance of 6 meters and at corners
- Poured a thin concrete screed, pour at least 10 cm, otherwise it will burst
- They forgot to waterproof the space between the concrete blind area and the foundations. This can be done with a special sealant
- They did not provide for the drainage of water from the blind area. When planning a blind area, be sure to provide a method for draining water from the house; the best option is built-in storm water inlets with water drainage into receiving wells or storm drains
Feasibility of construction
A solid blind area is the most popular option used to remove moisture from the foundation, thereby extending its service life.
But it will not always function correctly, for example, in conditions of heaving soil, a solid structure is rarely used .
In this case, it is advisable to install a soft blind area, which is simpler, cheaper and more repairable. In addition, you can put insulation and waterproofing, as a result of which the structure will perform the same functions as a solid one.
Final recommendations
Now we know that the blind area is a necessary element of the house, we know what types there are, and what is best to make a blind area around the house. Summarize:
- The most inexpensive option at the stage of construction and further use will be the option of a soft blind area made of crushed stone
- Make a blind area above ground level around the house
- The blind area must be at least 1 meter wide and 35 cm wider than the roof overhangs.
- When excavating around the foundation, make a slope of 2 cm per meter from the foundation
- Insulate the foundation and blind area with EPS at least 5 cm, preferably 10 cm.
- Waterproof the base of the blind area with access to the foundation
- When pouring a concrete blind area, the mixture is poured with a slight slope from the house of 2 cm per meter and a screed thickness of at least 10 cm
- Be sure to provide a system for draining rainwater away from the house during the construction of the blind area. If the groundwater level is high, be sure to organize drainage around the house
