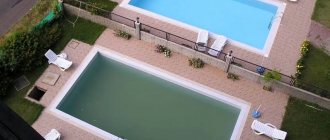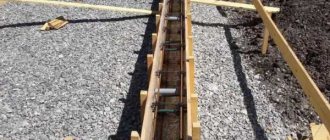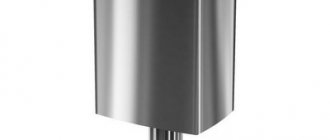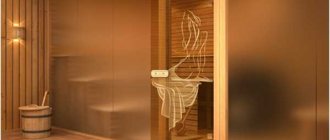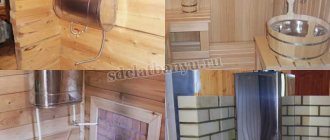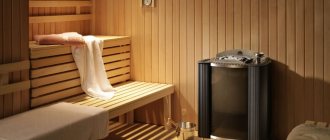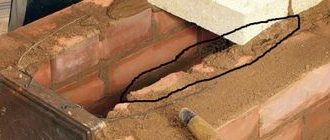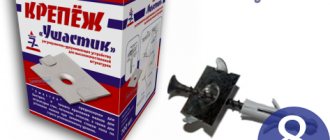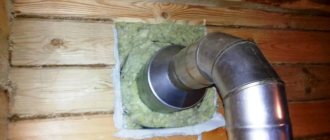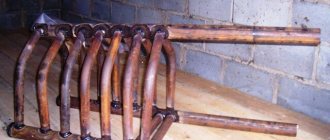Types of stove chimneys
Chimneys for baths are different:
- according to the material of manufacture;
- according to design features and installation location.
For many years, sauna stove chimneys were traditionally made from baked bricks. Nowadays, metal products are becoming increasingly popular.
Depending on their location and design, they come in two types:
- chimneys installed indoors and passing through the ceiling and roof;
- structures brought out through the wall and rising along it from the outside of the building (read: “How to make a chimney in a bathhouse through a wall - device options”).
The best option is selected taking into account the advantages and disadvantages of each type of smoke exhaust pipe.
Brick chimney structures
Previously, chimneys were laid out of bricks, since during the construction of this element of the stoves there was no alternative to this building material. Creating brickwork is a labor-intensive process. In this case, it is impossible to do without using a laying scheme and mandatory compliance with all design parameters.
Brick chimneys are strong and durable, which has been proven over time. A material such as brick has a structure that can accumulate thermal energy and release it evenly. A brick structure is much more fireproof than a prefabricated metal chimney made according to the latest technologies.
A significant disadvantage of a chimney made of bricks is that their internal surface is rough and has corners. Soot collects on it, which over time begins to interfere with the passage of smoke and reduces draft, which negatively affects the degree of heating of the heating unit.
A brick pipe for a sauna stove, heavily covered with soot deposits from the inside, can cause the sauna to smoke or even catch fire during the kindling process from sparks that hit it (read: “Why does a sauna stove smoke and how to fix it”). As a result, such a situation can lead to dire consequences.
Metal chimneys
It is much easier to install a metal chimney than a brick building and its installation will cost much less. The sandwich structures currently in use are made with insulation. They are practical compared to single-walled metal products, but they lack the ability to retain heat inside the unit for a long time.
The main advantage of metal structures is the presence of a smooth inner surface with no edges. Thanks to this feature, the smoke will freely escape out under the influence of a turbulent flow.
Metal chimneys also have a disadvantage. When there is a sudden change in temperature, condensation may form on the inner surface. If such a design for a heating device is planned to be installed in a region with long, harsh winters, then it is necessary to give preference to pipes that have the thickest possible layer of heat insulation.
What are the dangers of chimney overheating?
Overheating of the chimney leads to rapid wear and destruction. And this, in turn, can lead to a fire. According to statistics, the majority of fires arise from the chimney and not only from its destruction, but also from improper installation.
What to do?
You can, of course, listen to the advice of “knowledgeable” people and visit your chimney with a bunch of different devices that reduce the temperature of the chimney. But this will not solve your problem, but will partially postpone it, just like the risks with such parameters.
It would be more correct to solve the issue with a heating device and, if it is not controllable and does not have a device for afterburning gases, then simply replace it with a more advanced device. Then the chimney will work for many years if it is made according to fire safety standards.
Source
External and internal smoke exhaust system
When choosing a chimney, you should consider what type of installation will be used - internal or external. Each installation method has its own advantages and disadvantages, and you also need to know about them before deciding which pipe to use for your sauna stove.
At one time, American architects came up with a way to place the smoke exhaust structure on the outer surface of the building wall. This option for installing a chimney began to be used in domestic baths due to the simplicity of the device. The pipe connected to the stove does not rise to the ceiling of the room, but is led out through the wall of the building.
The advantages of a chimney mounted in this way include increased safety and the fact that it is not necessary to make insulated transitions in the roof and attic. Laying the pipe out through the wall prevents the building from the possible flow of precipitation through the cracks and gaps formed between the roof covering and the pipe.
But the external chimney has a significant drawback - it quickly cools down, which means that condensation forms inside it. To eliminate this problem, the pipe should be thoroughly insulated.
Another negative point inherent in chimney structures placed outside is the inability to give off additional heat despite the fact that fuel consumption increases.
There are also combined chimneys. In them, a metal pipe is removed from the device, and then taken outside to the street. Then it enters a brick-lined chimney built into the wall and rising to the required height.
The metal smoke exhaust structure located inside the bathhouse is placed on top of the heater and raised to the ceiling, laid through the attic and roof to the level of the ridge located on the roof.
Such chimneys have a great advantage, since all the thermal energy received in the furnace firebox, when moving through stainless steel or steel pipes, will simultaneously heat the attic and rooms of the bathhouse building. This means that indoor air takes longer to cool, resulting in significant savings in fuel consumption.
Provided that the internal smoke exhaust structure is installed correctly and the integrity of the connection points of the elements is constantly monitored, the system can serve without repair for many years.
Such options have a drawback, which is the need to lay the pipe through the floors and roof.
Materials for building chimneys
All necessary materials must be purchased after choosing a smoke exhaust design option.
To install a brick chimney, you should purchase heat-resistant bricks and a special composition intended for masonry, which is a dry mixture. Some experienced stove makers prefer to work with a clay-based solution. You will also need material to create a fungus over the pipe.
To install a chimney for a sauna stove made of stainless steel or steel, first a detailed design drawing is drawn up with all the bends of the pipe drawn on it, and only then the required parts are purchased.
The places where the smoke exhaust system passes through the enclosing elements of the building should be reflected on paper. At the turning points of the pipe, indicate the approximate bending angle. Based on the prepared diagram, sales consultants of a specialized store will always select all the necessary materials for installation work.
In addition, you will need two metal sheets with holes that are similar to the diameter of the pipe. They will be required for mounting on the ceiling of the bathhouse and on the floor of the attic. Heat-resistant material is also required for installation around the pipe in the attic. It will serve as protection for flammable elements located around the smoke exhaust structure.
To install waterproofing around a pipe on the roof of a building, you will need adhesive sealant and a special rubber seal that is placed on the chimney.
Pipe selection criteria
When purchasing these elements for a chimney system, be sure to take into account the following:
- The size of their internal cross-section. Pipes for sauna stoves made of stainless steel or steel are calculated taking into account the designed power of the unit. For bath buildings, the internal diameter is usually 15–20 centimeters. If the cross-section is too large, the heat will not be able to be retained in the furnace, and pipes of too small a parameter will not create the draft required for smoke removal. In this case, in no part of the structure the diameter should be less than that of the outlet pipe of the heating unit.
- The length of the chimney pipe cannot be less than 5 meters, and the more precise value of this parameter depends on the installation location on the roof. If they plan to install it in the middle of the slope, then the pipe must be raised above the level of the ridge by 50 centimeters. The best location for the chimney on the roof is considered to be 1.5 meters from the ridge, but this value is not mandatory and largely depends on the location of the stove in the room. The quality of traction is affected by the height of the pipe.
- In order for the structure to last for a long time, the thickness of the metal for making pipes must be at least 1 millimeter.
- Provided that a tank for heating water is planned to be installed in the chimney system, this tank will function according to the “samovar” system - it is welded to the chimney pipe.
Chimney draft problem
If the chimney is designed in such a way that the draft in it is not too high, it will overheat, the chimney must make a revolution or half a revolution, in the manner of a Russian stove before exiting the firebox, so that the combustion products do not fly straight into the chimney, but remain in the stove. If necessary, if the required draft has not been provided and the draft is too small, and there are no means to increase it, in order to avoid the formation of smoke, it is necessary to provide ventilation of the chimney artificially using an exhaust hood. That is, it is impossible to avoid overheating of smoke or burning of fuel in the chimney.
Installation of internal metal chimneys
After the installation of the heaters is completed, they begin to arrange the chimney structure, performing work from the sauna stove pipe. This can be either the beginning of a metal chimney or a section of the smoke exhaust structure connecting the heating unit to a brick pipe.
Since chimneys come in two types, their installation is different. When the pipe is placed inside a bathhouse building, almost the entire structure is located vertically. The installation of individual elements is carried out in such a way that each part located above is placed on the one below. This method is called “smoke” installation.
When using sandwich pipes shown in the photo, they are installed differently, using the “condensate” method. Its essence is that to arrange the internal part of the system, the upper pipe is placed in the socket of the lower element. For the outer part of the structure, the “smoke” method is used.
Thanks to this chimney arrangement, the moisture accumulated in the pipe can freely flow down and enter the condensate collector, without touching the heat-insulating material, which, if there is an excess of moisture in it, loses its inherent properties.
The joints of the elements should be located so that the connection is not at the roof level, and also does not fall on the attic and interfloor ceilings. If the heating unit is planned to be installed in close proximity to wooden walls, they must be protected from fire or overheating. For this, heat-resistant materials are used, such as asbestos boards, which are fixed in two layers.
When installing samovar-type water heating tanks, they should be located near the combustion chamber, directly above it or in the attic, if hot water will need to be distributed not to one room, but to two - a washing room and a shower room.
Before you begin installing the pipes, their joints should be coated with heat-resistant sealant and, after completion of the work, additionally secured with special wide clamps.
When, when connecting individual parts of the chimney, significant gaps remain between them, the part that needs to be inserted is sealed. To do this, an asbestos cord is used to wrap the pipe.
The first section of the structure, attached to the unit’s branch pipe, cannot be made multilayer; it must be made of a single-walled metal pipe with special connections, in which there is a valve. This chimney adjustment element (damper) is used to create and maintain the required draft level while the bathhouse is warming up. After the combustion is completed, the valve allows the heating unit to retain thermal energy for a long time.
To make it easier to lay the pipe through the ceiling, it is advisable to use a box. The height of its walls should exceed the thickness of the barrier by 30–40 centimeters. A distance of at least 18–20 centimeters is left between the walls of the box and the pipe.
The installation procedure for this element is as follows:
- A square hole is cut in the ceiling so that a box fits into it, the lower part of which is fixed to the ceiling.
- Through a hole made in the bottom, the smoke exhaust pipe is led into the attic.
- Then the box is filled completely to the very top with heat-resistant material that is light in weight, for example, mineral wool or expanded clay of the middle fraction. The insulation must be laid as tightly as possible.
- In the attic, the box is covered with a metal lid equipped with a round hole. It is placed on the protruding part of the pipe.
As a rule, chimney elements are placed vertically in the attic, but sometimes they can get on the sheathing bars. In this case, a slight bend is made in the structure using bends.
When a pipe is laid through the roof of a building, a sheet of metal or asbestos is attached to the attic side. It should have a round or oval hole - it depends on the angle of the roof. Around the pipe, in order to protect the elements of the rafter system from possible fire, heat-resistant insulation should be laid using asbestos boards or mineral wool (read also: “How to insulate a pipe in a bathhouse - proven insulation methods”).
After the roofing material is laid, waterproofing measures are carried out, since moisture can sometimes get into the gaps between the roofing of the building and the pipe. An elastic element is placed on the pipe. It is fixed to the roof surface using moisture-resistant sealant, and then securely fastened using roofing fasteners. A protective umbrella is installed on top of the pipe - it will prevent various debris, dry leaves, branches, dust and precipitation from getting inside the structure.
Safety first
The temperature of the chimney in the bathhouse can rise to critical limits, so the organization of the system must comply with fire safety requirements:
- Connections of individual parts of the pipe must be strictly sealed;
- The places where the pipe passes through the ceiling are insulated from wooden elements with fireproof material (sand, asbestos, expanded clay);
- The pipe exit through the roof is treated with waterproofing designed to protect the sheathing from moisture.
The Internet is full of such photographs, where you can see sparks flying from the steel pipe of a bathhouse. But the danger of fire also exists in residential areas. The fact is that many summer residents do not realize their responsibility for fire safety and install unsuitable chimneys in the wrong way; as a result, heat leaks into the chimney “down the chimney.”
The heat flows away, but the room remains cold, then the owner of such a careless stove begins to heat it up even more until the fire in the firebox reaches the peak blue color of the flame. The result is an excess of oxygen in the stove if the valve is open too far or if there is too much wood and it burns too hot.
At the exit from the chimney, the firewood still continues to smolder. If there are trees near a bathhouse or living space heated in this way, at the height of the exhaust, a fire may occur, especially in the summer. Moreover, in steel chimneys, this heating method can cause overheating of the pipe. This point is not always taken into account when designing.
If you look closely at the heat map of chimneys during testing, you can see that the temperature at the chimney inlet is often lower than at the outlet. When designing, they take into account the power of the stove and the heat transfer at the input, but no one assumes that the wood will burn out in the chimney itself. If the chimney was designed for the inlet temperature, then the ceilings may not withstand it and may catch fire.
For the same reason, you should not stuff firewood into a metal chimney and fill the firebox right up to the chimney. By the way, the following situation is possible: in winter, snow tore off the pipe and exhaust gases, as well as burning microelements, go no higher than the level of the roof ridge, but at the level of the base of the chimney in the roof itself. This area can overheat and catch fire, so to avoid such situations, trust the installation of the chimney to professionals.
Even if your chimney does not have such heat-resistant characteristics at the outlet as required, you can organize heat removal from the chimney in the ceiling area and direct the heat to heat rooms, dressing rooms, etc. If it is not possible to utilize the heat, try to reduce the blower; if, at the same time, the remains of firewood fly out of the chimney, or the chimney continues to overheat, you should contact a stove-maker, who will inspect the chimney and reconstruct the chimney.
Installation of external metal chimney structures
If the chimney installation scheme provides for its external placement, the pipe coming from the heating unit is laid through the wall of the building. To ensure the safety of the operation process, experts advise laying brickwork, which will insulate the wall when the chimney is brought out through it.
To turn the pipe in the direction of the wall, you will need a product such as a bend or elbow. These structural elements have bends at an angle of 45 or 90 degrees. They are selected taking into account the installation diagram of the smoke exhaust system.
The pipe to the stove in the bathhouse can be routed through the wall, either through a duct or through the attic floor. The box is filled with stone wool. Since there may be small gaps around the pipe, they are treated with heat-resistant sealant.
A tee is installed on the outside of the building. From here the structural elements will be installed further: upward, along the wall and to the condensate collection point located below.
For vertical fixation of the chimney, holder mounts are used. To ensure good traction, the pipe should rise above the height of the ridge by about 50 centimeters. A protective fungus is placed on top of the head.
Do you need protection and requirements for furnace placement?
If the steam room rocks, it heats up to the highest possible temperatures, for example, the heating device itself can heat up to 300-400 degrees. At the same time, it gives off heat to the room, but most of it falls on nearby or even adjacent walls. Accordingly, in order to prevent charring of the partitions and their subsequent ignition, it is necessary to protect them.
Option to protect the furnace using fire-resistant plates Source pechivrn.ru
Only those walls in relation to which the stove is placed taking into account the following parameters do not need insulation:
- one-quarter brick masonry oven - 0.32 m;
- brick with metal sheet cladding - 0.7 m;
- furnace with no lining layer (internal masonry) - 1 m or more.
It is not easy to ensure such a distance, especially if the area of the steam room does not allow it. Therefore, at this stage they come to the conclusion that insulating the stove in the bathhouse is a necessary measure.
Chimneys made of bricks
A chimney made of brick can be root or mounted. For stoves installed in bath buildings, the first option, which is placed next to the heating unit, is more suitable.
If the stove is built of bricks, then a chimney is attached to it. When the unit is made of metal, it is connected to the brick smoke exhaust system via a metal pipe.
An approximate diagram of a chimney made of bricks consists of the following elements:
- Smoke valve , which regulates the internal draft of the heater. It is installed in close proximity to the ceiling. The intensity of fuel combustion and the time the stove remains hot depends on the valve.
- Fluffing (cutting) . Designed for laying pipes through the attic floor. This is what is commonly called the thickening of the chimney walls, provided that the size of its internal cross-section is maintained. This structural element is needed to protect the materials used to make the ceiling from overheating and subsequent fire.
- A riser is a straight piece of pipe. It is located above the fluff and runs through the attic.
- Otter . It is laid out at the point where the chimney exits through the roof. Its purpose is to protect the rafter system from possible overheating. In addition, due to the bricks protruding outward from the structure, the otter covers the gaps between the roofing material and the chimney masonry.
- The neck is the place where the pipe narrows to its initial external parameters.
- Header . It is located above the neck. When arranging it, the bricks are laid out so that they protrude outward beyond the walls of the chimney. As a result, the head provides additional protection from precipitation.
- Metal cap . Installed at the very top of the chimney. Does not allow dust, dirt, or water to penetrate into the system.
Video description
How to protect the walls of a steam room from overheating?
Insulating materials. Installation of such shields can be easily done by hand. This is ensured by special legs, which are provided by the manufacturer. They are securely fixed to the floor. The distance between the screen and the stove must be maintained - approximately 1.5 cm. Approximately the same distance should remain to the wall. Metal protective screens can reduce infrared radiation to 80-100 degrees.
The use of a metal protective screen for a bath room Source par-torg.com
Homemade brick screen
This design consists of two types of fencing:
- screen in the form of a casing. Brickwork is done on all sides of the stove, which ensures high reliability and prevents heat from escaping from all sides of the heating device;
- masonry screen on a nearby wall. In this case, a layer of brick is made directly in the place where the stove is as close as possible (the partition itself is covered). This option is a protective, specially equipped wall fragment.
For masonry, only fireclay bricks are used, and cement-sand mortar or clay mortar is used to fix it. The material is laid in half a brick (120 mm) or a quarter (60 mm). The first method is a priority, and the second is rational in case of a shortage of building materials. With quarter masonry, the distance to the wall is additionally maintained. Ideally, there should be a small gap between the shield and the partition.
Insulation of the back wall from the stove in a bathhouse using brickwork Source par-torg.com
When insulating the wall from the furnace using the chosen method, do not forget to follow the following rules:
- the lower part of the shield must be organized so that there are special holes in it. Ensuring ideal convection of the space between the screen and the wall;
- the height of the brick screen should be at least 20 cm higher than the height of the heating device; ideally, it should be raised to the ceiling. This will prevent hot air from contacting the wall at the top of the room;
- the minimum distance between the brick screen and the partition in the bathhouse should be 5-15 cm. If you make it smaller, then there can be no question of any protective properties;
- The gap between the stove and the protective screen is also important. They cannot be lined up close to each other. The smallest distance that must be maintained is 5-15 cm.
It is recommended to choose brickwork only if free space allows, since often a partition that is too thick can cause inconvenience in the operation of a paired room.
Special non-combustible wall cladding
Protecting the walls from the stove in the bathhouse can be done with various types of non-combustible materials. They are able to maintain the aesthetic appearance of the room and reduce the risk of fire.
Non-combustible cladding for a bathhouse from contact between the stove and the wall Source m.123ru.net
There is reflective cladding, which is made of stainless steel or galvanized steel. Only the latter has the property of releasing toxic substances when heated. For these panels, non-combustible material is additionally used for thermal insulation. It is attached to the wall and then covered with a metal screen. And here it is necessary to maintain ventilation gaps between the insulation layers - at least 3 mm.
The heat-insulating raw material, which is an intermediate layer in protecting walls, can be:
- basalt cardboard is quite thin, retains heat well, does not burn;
- basalt wool is considered absolutely safe and does not burn;
- mineralite is a good insulator for walls in the form of slabs;
- asbestos cardboard is considered strong and durable, completely non-flammable.
Application of brickwork made of bricks with basalt cardboard Source par-torg.com


