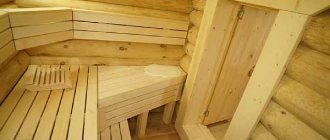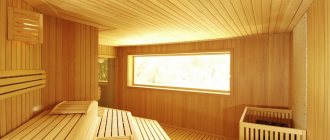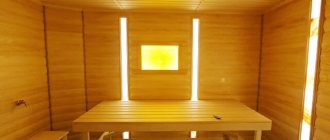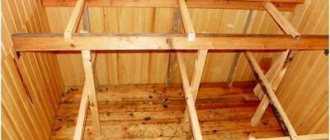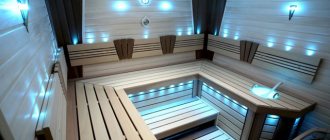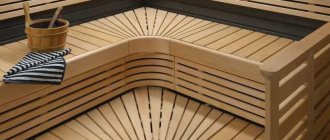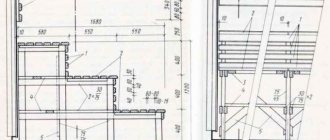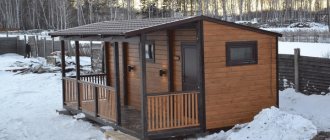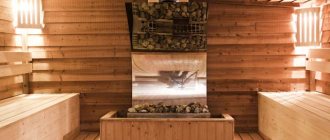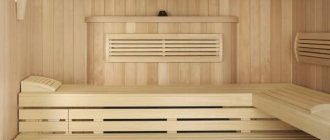Popular wisdom says: “there are no generals in the bathhouse.” However, one quick glance at the shelves in the bathhouse is enough to understand which of those present occupies what place not only in the bathhouse hierarchy, but also in the registration card file of the local clinic. A person with good bath experience and good health sits comfortably on the top shelf, a newcomer with youthful enthusiasm and a sparkle in his eyes settles in the middle, an avid but weak bath lover, whose heart muscle has been undermined by a chaotic life and family troubles, hesitantly huddles at the very bottom, closer to the exit. . Polk actually has a lot to say. Let us take a closer look at it.
Do-it-yourself shelves in the bathhouse
Nothing relaxes and cleanses the body like a Russian bath. Almost everyone dreams of building their own steam room on their site. The article will highlight important issues regarding the construction of shelves in a bathhouse with your own hands, with photo and video materials for a better understanding of the entire process.
Before starting work, you need to obtain basic information about the correct selection of materials for installing shelves in a bathhouse and familiarize yourself with recommendations on construction features. It’s better to draw up a project for the future structure in advance, making sketch drawings and calculating the overall dimensions of each tier.
Shelf options
The design of a shelf for a bath in a steam room depends on the size of the area and the height of the room. The shelves are located only near solid walls without windows and glazed ventilation vents and, depending on the territorial possibilities, can have different designs.
They can only be located near one wall in several stepped tiers or near two parallel walls opposite each other. Corner shelves in the bathhouse with a wide variety of tiers are also possible.
It is better to sketch out several designs for the arrangement of shelves in order to choose the best option in comparison. Once the location of each element is finally approved, you can begin to calculate the main dimensions of the structure and select the necessary materials.
Calculation project
Calculation of the height of a multi-tiered structure starts from the ceiling. The top shelf should be 60 cm wide and located at a distance from the ceiling of at least 1.1 meters. This distance is necessary so that on the upper tier it is possible to sit normally and whip the steamer with a broom.
The height of each tier should be about half a meter. The lower tier should be at least 30 cm away from the floor. It is better to make the lower step, 40 cm wide, removable and not attached to the floor, so that you can dry and wash the steam room floor. Based on these recommendations, the number of tiers is calculated, varying their height and optimally using the area of the room.
Selecting materials for bath shelves
Particular attention must be paid to the correct choice of material for the steam room shelves. Multi-tiered structures are made of wood, but not all types are suitable for a bathhouse
They must meet a number of requirements. It is best to choose wooden boards for the steam room from linden, aspen or African abasha.
These types of wood have a fairly dense, strong structure and a low thermal conductivity, so they practically do not heat up. Wood perfectly tolerates conditions of high temperatures and humidity without losing its properties and appearance. When exposed to high temperatures, such species emit a pleasant, healing aroma of fresh wood.
Aspen, linden and abashi wood have a smooth surface with a beautiful pattern, are easy to process and have high durability. It has antibacterial properties and is resistant to the formation of mold and other fungi.
Features of the manufacturing process
When building shelves for a bathhouse with your own hands, no special talent or skills are required. Shelves are made in the usual way, the main thing is to follow some rules. There must be ventilation gaps at least 10 cm wide between the walls and shelves.
The dimensions of the timber 50x70 mm are optimal for shelves, since wood with such dimensions dries most quickly and completely. When making a bathhouse shelf frame made of wood, we secure the support with a board both top and bottom along the entire length. Removable shelves on legs should have rubberized linings so as not to spoil the surface of the steam room floor.
A distance of 1 cm should be maintained between the planks of the beds. Instead of metal products, it is better to use wooden nails or pins driven into pre-drilled holes as fasteners. If metal nails are used, the heads must be driven deep to avoid burns when they heat up.
If you follow all the listed tips on how to make shelves in a bathhouse and use this step-by-step guide, the process will go smoothly without any difficulties. The main thing is to correctly develop the design of the future structure and determine its dimensions in accordance with the available area of the room.
Why is bath furniture always made of wood?
The Russian bathhouse has always been built of wood, but now, with a wide variety of materials, it can be anything: brick, foam concrete, expanded clay blocks. The main thing is to ensure good thermal insulation and resistance to moisture. Doors and a font can be made of glass, plastic, concrete, but the furniture can only be made of wood. Because only this material can withstand long changes in temperature and humidity without burning the body.
A bathhouse can be built from a variety of materials, but the furniture for it must be wooden
Types of bath furniture
Depending on the place of use, there are different types of furniture:
- for the steam room - a system of shelves and benches;
A properly organized steam room space is a system of shelves and benches - for the dressing room and rest room - benches, tables, stools, armchairs, sofas.
A table and a bench with stools are the necessary furniture for the dressing room
Choosing wood for bath furniture
The material should be easy to process and maintain, moisture-resistant, not prone to cracking, and not emitting resin. And if coniferous wood is suitable for the walls and doors of a Russian steam room, in which the temperature is lower than in a sauna, then only hardwood is suitable for benches and shelves:
- rare exotic wood species - Malaysian red meranti, African oak, Canadian hemlock fir, South American cedrella, bamboo, West African ofram - are suitable for baths, but are rare and expensive, so they are most often used for headrests;
- Linden is ideal for damp and hot rooms - a light, elastic, very fragrant material, releases phytohormones, promotes strong sweating, is easy to process, heats up little and does not darken from long-term use;
- aspen - soft and pliable to work, smells pleasantly of something bitter when exposed to high temperatures, is resistant to moisture, does not deform, but has a fibrous structure that cannot be smoothed with any plane;
- birch is a tree that emits a lot of useful substances, but is inconvenient to process, does not resist moisture well and cracks, and also heats up and cools slowly, and darkens with long-term use;
- oak is dense and durable, does not warp or crack, perfectly resists humidity and temperature, but is expensive and gets very hot;
- maple is a dense wood, but needs to dry for a long time before use;
- poplar is easy to process, beautiful and inexpensive, but short-lived;
- cedar is a high-quality and useful type of wood, when heated it oozes little resin due to its high density, is highly resistant to mold, but expensive and difficult to process;
- pine is a beautiful soft, durable coniferous tree; in the bathhouse it smells pleasantly of essential oil, but when heated it releases resin, although not in such quantities as larch and cedar, so it is only suitable for furniture for the dressing room and rest room.
Photo gallery: materials for bath furniture
Pine exudes resin, so it is not advisable to make shelves from it
Cedar oozes a little resin when heated, but with good processing it can be used to make furniture for a bathhouse, for example, headrests
Poplar wood is easy to process, but short-lived
Maple needs high-quality and long-term drying before use.
Oak furniture does not warp or crack, but gets very hot
Birch darkens with prolonged use
Aspen is resistant to moisture and temperature changes, does not deform
Linden is the best material for furniture that will be used in damp and hot areas
Meranti - wood from deciduous trees from the Shorea genus - beautiful, high-quality, but expensive material
Ideal sauna for a summer residence with a relaxation room
The steam room has a compact metal stove. A brick heater is excluded, otherwise you will have to combine a steam room with a shower due to lack of space.
The outer part of the firebox opens into the dressing room.
There are layouts for a one-story bathhouse or with an attic. In the first case, the rest room is harmoniously combined with a locker room (average dimensions - 2 * 4 m). If the bathhouse has an attic, then there is space below for a dressing room and a staircase that leads to the second floor, and bathhouses, and a full-fledged recreation room is moved to the attic.
It is permissible to attach a terrace to the bathhouse for outdoor recreation or to make it with panoramic glazing for year-round recreation.
The flooring in the bathhouse should not be slippery, so tiles without a smooth glossy finish are chosen for finishing, or the floor is made of planks, anti-slip rubber mats and wooden grates are laid.
The remote heating of the stove in the rest room will add a cozy atmosphere, especially on cold winter evenings. Near 1.5 m from the firebox, the floor is covered with non-combustible material (stone, sheet of metal).
A classic Russian bath implies the presence of a large reservoir with cold water for dousing and a contrast shower. In small buildings it is placed directly in the steam room.
For interior decoration of bath rooms, lining remains the most popular option. It covers the walls and ceiling. Wood fits perfectly into country (rustic) and chalet styles.
A more expensive interior design option is a stone floor. Typically, this finish is combined with a neat solid oak table, a leather sofa and armchairs. The walls are covered with block house or clapboard.
A beautifully decorated veranda will become a cozy corner for relaxation after bath procedures.
If you can’t do the layout of the premises yourself, problems arise with calculations, you can use a free construction calculator or order a consultation from a construction company.
Furnace installation
The stove in the steam room can be installed in iron, brick or electric. The location for it should be chosen at the bathhouse design stage. The furnace firebox can be located both inside the steam room and outside it.
Installation procedure in a steam iron stove:
install the stove on a pre-prepared base;
Base for installing the furnace
Furnace foundation - photo
they line it with bricks along the walls and inside the partition;
Brick is laid between the walls of the furnace and the timber, the cracks are sealed with basalt cardboard
The walls near the stove are protected with refractory bricks
a metal passage for the chimney is installed in the opening on the ceiling;
Installed ceiling trim
a pipe and damper are installed on the stove, a tank is connected and a double-walled chimney is brought out through the ceiling, insulating it with non-combustible material;
Ceiling trim is fully insulated
a metal sheet with a hole through which the pipe passes is fixed on the roof.
Chimney passage through the roof
Installation of an electric heater
The electric oven is installed on a pre-prepared platform or hung on the wall using special brackets. It does not require installation of a chimney.
It is imperative to observe the distances specified in the instructions from the oven to the walls and shelves.
Brick oven
The brick oven is laid out at the stage of construction of the bathhouse.
Only that part of it that will contain the stones should go into the steam room. It is best to place the firebox in the dressing room or outside.
Dimensions of other rooms in the bathhouse
Another room for comfortable use of the bathhouse is the dressing room.
If you do not plan to arrange a rest room in the dressing room, then the optimal width of the dressing room will be 1.2 m. In such a dressing room you can quite comfortably change clothes and put things away. Options for a bathhouse with a dressing room are convenient for detached buildings, since the dressing room can serve as both a locker room and a relaxation room.
When designing a sink, you need to take into account that 1.5 square meters is required per person. m of free space.
The rest room is planned according to the principle “the more space, the higher the comfort.”
What to rely on to correctly determine the height
Here it is necessary to proceed from considerations of comfort and practicality. It is necessary to create a design for a room that is spacious enough, but at the same time warms up quickly and without unnecessary costs and is capable of maintaining a given microclimate throughout the entire period of operation.
With such initial data, it is recommended to take some constructive advice from experienced specialists:
- focus on the modern “golden mean” of 2.1-2.4 meters;
- reduce empty space - this will help organize the interior and make it more comfortable;
- enlarge the sunbeds and cover the space under them with clapboard - this will minimize heat loss.
Design features
The two-story shelf design increases the functionality of the steam chamber. Hot steam rises, and in the floor area the temperature is always lower. A participant in the process, after lying on the top shelf, can reduce body heat on the bench below.
The height of the shelves in a two-tier steam room is chosen taking into account the fact that sometimes the structure is mounted permanently, it cannot be changed, and the support posts are fixed to the vertical plane. The lower parts can be retractable and collapsible for ease of maintenance and cleaning of the room.
Three-tier benches are used in large baths, while the maximum width of the shelf in the bath at the very height is selected. There are rooms where multi-tiered structures are placed opposite each other if there are no hoods or glazed windows in the adjacent walls.
Pull-out shelves in the steam room, sauna
Making a retractable structure is problematic, because the wood swells from moisture, as do the guides along which it runs. Metal parts must not be used due to the risk of burns. The height of the shelves in the bathhouse, which can be pulled out, varies from 20 cm to the standard size of 40 - 50 cm.
In the first case, the bench is considered as a footrest, and the width is taken as for sitting, since people do not lie on such benches. The retractable lower shelves are removed after several uses for ventilation and drying in the open air.
Removable benches are made in a direct arrangement, sometimes they are assembled opposite each other. The distance between opposite benches should be at least 80 cm so that people can move comfortably in the steam room. The legs of mobile structures are equipped with anti-slip rubber pads.
Removable and collapsible shelves
The structures do not differ in size from a standard multi-tiered frame. Thus, the bathhouse owner saves space and frees up surfaces for cleaning. The choice of removable surfaces removes restrictions on the size of shelves in the steam room in terms of height and width.
There is an option for folding benches at different levels, most often these are used for the shelves of the upper tier. In removable shelves, the entire structure or only the top flooring is removed for drying and ventilation.
Differences between the conditions of a Russian bath and sauna
They don’t build a swimming pool in the bathhouse, but most often there is one in the sauna. In Russian baths, snow or an open body of water nearby is used for cooling.
What you need to know about bath shelves
The dimensions of the shelves in the bathhouse should be such that they are convenient to use.
Single-tier simple benches are portable or stationary structures. The width of the shelves in the steam room is 40 - 50 cm if they are for sitting. To lie down, the plane is increased to 90 cm, but the final size is taken into account the person’s build.
Location Features:
- shelves are built between the walls in small rooms or made L-shaped if there is room for this;
- the height is chosen so that the person’s knees do not protrude beyond the line of the hips, but so that the legs have support on the floor;
- The standard height for an adult is considered to be 30–50 cm.
Stepped shelf systems are installed in small baths. The height of the canopies in the steam room is chosen such that you can get to the next beds from the bottom one by standing on it with your feet. The benches are placed away from the stove so as not to get burned if the fireplace is located in a steam chamber.
Blueprints
If you decided to make a shelf for a bathhouse with your own hands, then first you need to draw up a drawing of it. To make a clear diagram, first of all, you should take into account the dimensions of the room, the location of the future structure, as well as the height of the ceiling in the steam room.
In order to make your plans a reality, you should familiarize yourself with the standard dimensions of such structures:
- To lie on a shelf with your knees bent, you will need a bench 1.5 m long.
- The 1.8 m long bench will allow any average user to lie down on it without bending their knees. In this case, a lot depends on the individual parameters of the person - sometimes even a two-meter bench may not be enough.
- The shelves can have a minimum width of 40 cm. This parameter most often belongs to the lower tier, which is usually used as a footrest. This step is comfortable to stand on, but you can also sit down.
- Most often, bath benches have a width of 60 cm. This parameter is optimal, but is not entirely suitable for steaming in a supine position.
- To sit sitting (with your legs pressed) across the bench, you will need a structure with a width of 90 cm. A user with any physiological parameters will be able to lie on such a bed.
- The widest wooden shelf is 150 cm in size. It is comfortable not only to sit on, but also to lie on.
When designing shelves for a bath, it is important to take into account the installation height of all components:
- 1.1-1.2 m - experts recommend maintaining this distance between the lowest step and the second shelf.
- 40-60 cm - this gap is optimal if done between the first and second shelves.
- 20 cm is the minimum permitted distance that should be left between the floor and the step located at the very bottom.
- 1.5-1.8 m - these dimensional values are the minimum for the length of the bath shelf.
When drawing up a design project for a steam room, you need to pay special attention to the layout of the shelves in the room:
- There are 1-3 rows along one of the walls of the room, while the shelves can be installed one above the other.
- There are also L-shaped designs. In such options, any number of steps is possible. For example, there may be two or three along each partition. The upper and lower parts can be located along the longest wall, and the middle one along the shorter one located next door.
- There are also models in which there are two parallel structures located along walls opposite each other. These options are reminiscent of a compartment in a train carriage. These shelves can be either symmetrical or uneven with signs of asymmetry.
After this, it will be more convenient for the owner to choose the optimal solution. Moreover, you can correctly calculate the required volume of lumber based on the size of the benches.
It is not difficult to draw up a design for bath benches - to do this, you just need to take into account all the parameters and the expected location of the structure. If you have doubts about the correctness of your actions, then it is better to hire specialists who will prepare a finished drawing.
Scheme
It's time to get down to specifics. So, what exactly does any shelf consist of? There are two main structural elements in it: the frame and the flooring.
Above it was said about the fundamental difference between the width of the shelves and the number of tiers for the Russian and Finnish steam baths, so we will give diagrams of the regiments in the bathhouse for each case. Since the only difference is in the frame, we will describe the flooring separately - it is the same for both types.
An important point about any frame: among experienced bathhouse attendants there is still debate about whether the frame can be attached directly to the wall or must it be free-standing?
The main argument of those who are in favor of a free-standing frame is that when mounted on a wall, the joint soon begins to rot.
However, we know of a compromise option in which the mounting on the wall is done with a gap - you install bushings, for example, ceramic ones, which are used for the same separation of thermal insulation slabs from the wall.
Frame in a Finnish sauna
The frame of the regiments in the Finnish bathhouse looks something like this:
As you can see, in this case it is proposed to start from the specific height of the ceiling in the steam room, because the countdown is carried out precisely from it. At the same time, it is precisely this height that suggests a very common mixed form - this is when both steam is generated and the temperature is high, as in a dry-air bath.
CAREFULLY! The combination of high temperature and humidity is difficult for the human cardiovascular system!
In general, the layout of shelves in a bathhouse can be easily distinguished precisely by their height and width. The height of the step, if it is intended for sitting, will be about 45 cm. And for the approach of the steamer, 70-90 cm are needed. Therefore, either one of the steps will be narrow/folding/portable, or this is a sauna option, not intended for one person was lying, and the other was floating.
Another characteristic feature of a sauna shelf in a bathhouse is that the frame is covered in height with clapboard. This is done because the Finns do not need to leave space for the soaring person to freely position his legs - his feet with their toes go slightly inside, under the shelves, while achieving the very correct vertical position of the soaring body.
BY THE WAY! It is a common belief that if you cover the height of the shelves with clapboard, this will significantly reduce the volume of the steam room that the stove heats (and accordingly, increase its power). There is truth in this, but only in the case of hermetically sealing the space under the shelves. And this is bad - how to ventilate? And if you ventilate, then there will be no “volume reduction”.
Frame
Here there is one interesting point: two-tier Russian shelves can look like three-tier ones! This is due to the deceptive footstool that is placed near the high shelf. This bench can be mobile or stationary. But it’s still better to have a mobile one.
An ordinary two-tier shelf consists of an upper shelf, intended for hovering, and a lower one, on which the hovering person stands with his feet. At other times, the lower one can be used as a seat.
Below we present several more options for shelves in the bathhouse, showing their possible location (having one stationary shelf and two sliding ones, or all three sliding ones, we get the following options):
Flooring
Let's talk briefly about flooring. Despite the fact that the most common option is a processed strip laid along or across the long side of the seat with a smoothed edge and a gap of 1 to 5 cm between the elements, you can find options without gaps at all or made from boards with irregular geometry (unedged sanded board or croaker).
A log shelf looks exotic, but how long will it take to dry?
ADVICE! Whatever guides you when choosing a flooring design, take into account the fact that you need to dry it after each procedure. And the gaps are made not for the sake of beauty, but for the sake of ventilation and speeding up the drying process.
Railing
A useful, although not obligatory, element for regiments. In general, the railings in the steam room are used in two cases: as a fence for the stove - so that visitors do not accidentally approach it at a dangerous distance and touch it. This applies to steam rooms with metal stoves without brick or stone lining.
The second use of railings is to equip shelves. They create additional convenience for steamers when ascending and descending, and also make staying on the top shelf safer. And also, if they are placed parallel to the shelf, then while sitting on the shelf you can put your feet on them, this adds convenience and your feet receive more warm air and steam.
Such railings look something like this:
What is the width of the shelves in the bath
The indicator most often varies from 30 centimeters to 60. In a situation where the surface seat is intended for lying down, it is worth resorting to parameters greater than 60 - 90 cm, this will guarantee the most suitable pastime. Basically, it is best to rely on the total area. If you make a choice based on the number of people who will be steaming, then you should consider the following recommendations:
If you want to create a single-place lying shelf, the figure should be approximately 1050 mm. At the same time, you should create a step if you want to sit on it. Subject to use for two or three people. It is advisable to arrange the structure in a rectangular shape. Then the figure will be from 1300 mm. This option is great for small and fairly compact spaces. From four or more. Again, if it is a small room, then a gap of 1400–1500 millimeters will do
If you prefer larger sizes or dimensions, then you should take into account a value of 20 meters.
Selection of materials for manufacturing
When choosing a material to make shelves in a bathhouse with your own hands, you should immediately forget about metal, plastic, glass and other modern options. Only wood is used, and the requirements for it are quite stringent:
- low thermal conductivity;
- high resistance to the destructive effects of moisture and heat;
- uniform and high density;
- no pungent odor or resin content.
As can be seen from the table below, coniferous wood (cedar, larch, fir, spruce) is quite small - but the high resin content makes them unsuitable for use in a steam room. If you want to enjoy the aroma of cedar or larch boards, they can be used to decorate a relaxation room; in a steam room it is better to use linden shelves for a bath.
The density of wood is usually determined at normal humidity; at elevated humidity it increases, thereby changing thermal conductivity. However, on average, when choosing a material, you can rely on the data in the table.
According to aggregate data - the absence of resins, low thermal conductivity and relatively high density - three “budget” wood options are usually chosen: linden, aspen, alder. The fourth option, African oak (abashi or abash), with other higher parameters, is disappointing with its high price, twice as expensive as linden.
On sale are usually prepared boards for shelves in a bathhouse, already sanded, with rounded corners. Its width is convenient for installing a set-up bed of any width; the length is selected as a multiple of the full length of the bed or its half. When planning to cut boards yourself in order to make a bathhouse shelf with your own hands, you should remember the need for careful processing. To prevent warping and cracking, we take into account: the width of the board should not exceed four times its thickness.
Mandatory rounding of edges and corners, sanding until smooth will help avoid damage during operation and extend the life of the lumber.
How to treat shelves in a steam room
Processing boards (beams) to create a bathhouse environment is not limited to mechanical
It is more important to protect the wood from moisture with a special impregnation. The usual options - drying oil, primers, varnishes, paints - are excluded
The reason is that when heated, the substances begin to emit harmful fumes and unpleasant odors. The lack of constantly running ventilation in the bathhouse and high humidity, combined with high temperature, create a risk of intoxication of the body.
To avoid problems, bath shelves are treated with natural non-toxic impregnations:
- acrylic varnish on a natural basis, designed specifically for baths and saunas. Apply in two or three layers after sanding and washing (drying) the wood surface. Includes antiseptics, available colorless and tinted;
- special impregnations and antiseptics. Depending on the type and capabilities of the manufacturer, they provide a greater or lesser degree of preservation of the wood after processing. They are applied to the prepared surface in two or three layers, have no color, penetrate deeply into the fibers;
- linseed oil, pure or mixed with natural beeswax. Despite the high cost, this composition will protect the tree from rotting, cracking, delamination and swelling as safely as possible for health. Before application, the surface is sanded until smooth; the composition can be applied with a brush, roller or thick cloth (cotton, wool, linen). The proportions of linseed oil and wax are 5:1...2:1, depending on the desired degree of protection. The composition is applied heated to a temperature of 35...45 degrees, this promotes rapid absorption, after application the surface is polished with a thick cloth;
- beeswax, carnauba, special protective waxes with synthetic additives. The method of application and surface preparation are specified by the manufacturer; bee and carnauba are usually used heated to a liquid or semi-liquid state.
The choice of natural impregnations allows you to ensure the necessary durability of the sauna shelves and at the same time create a pleasant atmosphere of natural odors in the steam room.
Dimensions of shelves for baths and saunas
The pleasure of using a steam room in a bath or sauna largely depends on the design, size and location of the shelves. In this article we will look at the main dimensions of the shelves in a bathhouse designed for people with a height of 160 to 185 cm. The dimensions of the shelves in the steam room of this sauna were specially selected for maximum convenience and comfort.
First, let's look at the main types of designs and proportions of shelves for a bathhouse. Most often, in traditional Russian baths, located directly on the ground or with a cold, uninsulated floor, there were three levels of regiments. In modern steam rooms or saunas, where the floor is well insulated and does not blow on the legs, there is no need to arrange three levels of shelves. In order to warm up well, two levels of shelves in the steam room are quite enough.
Diagram of the dimensions of the shelves in the bathhouse (click on a larger version of the diagram to open in a new window)
New book about the bath!
Now let's look at the main dimensions of shelves for a modern steam room in a bathhouse or sauna. In the example shown, the shelves are made of African abashi deciduous wood, which has low density and, therefore, low heat capacity and thermal conductivity. Therefore, the abash warms up slowly. At the same time, abashi does not have knots, has excellent water resistance, hardness and retains its geometric dimensions during fluctuations in temperature and humidity, which makes it an indispensable material for arranging shelves in baths and saunas.
However, a serious disadvantage of Abash wood is that this material can cause contact urticaria, allergic rhinitis and even asthma, especially among professional sauna builders who deal with Abash wood dust. [Information sources: Kanerva L, Tuppurainen M, Keskinen H. Contact urticaria caused by obeche wood (Triplochiton scleroxylon).
The height of the sauna from the ceiling is 208 cm. This height is quite enough for a comfortable stay and movement in the steam room when it is well heated.
The length of the shelves in this sauna is 202 cm. This size of the shelves allows you to comfortably sit on the shelf while lying down. The length of the shelves can be longer - if the size of the steam room in the bathhouse or sauna allows
Please note that there is a gap of 3-4 mm on each side between the wall cladding of the steam room and the shelves - a margin for wood expansion when heated or moistened
The height of the lower level of the shelves from the floor is 45 cm.
The height of the second (upper) level of shelves is 88 cm from the floor, or 43 cm from the lower level of the steam room shelves, or 120 cm from the ceiling of the steam room of a sauna or bathhouse.
The width of the top row of shelves is 70 cm, allowing one person to lie comfortably on the shelf.
The side shelves serve as a stand for bowls, basins or for placement in the steam room in a sitting position. The width of the side shelves is 40 cm.
Dimensions of the articulation area of the L-shaped shelves in the sauna. Between the flooring boards of the shelves we leave a gap of 3-4 mm on each side.
Approximate dimensions of the area for joining L-shaped shelves in the bathhouse.
Laying abashi boards diagonally enhances the look of the sauna.
Basic dimensions of the back of the upper level shelves. The dimensions of the back of the shelves are adjusted to the height of people from 160 to 185 cm.
To mount the backs of the shelves, a 2 cm thick abashi strip is used.
General view of the shelves in the steam room of a sauna or bath. See how to cover a sauna or bathhouse steam room with clapboard.
Read how to make Siberian shelves for a bathhouse from massive half-logs. Such shelves remain cool for a long time, and after heating they retain a pleasant warmth for a long time. Special connoisseurs of the bathhouse cover the shelves with sheets, on which they lay hay mown in the morning dew and cover it with small branches of oak and birch. The feeling of floating on such shelves is absolutely fantastic!
Finishing and Coating Tips
Fans of an ecological lifestyle claim that treating wooden surfaces in a bathhouse is not only unnecessary, but also harmful: impregnation, paints and varnishes, when heated, give off a strong chemical odor and emit harmful volatile substances. This is true if you use ordinary means. But if you leave the wood in its original form, after some time the furniture, headrests, wall and ceiling cladding will darken, become porous, dirt will become embedded in them, and fungus will grow in micropores and cracks.
For a modern busy person who does not want to use impregnation, there are only two options:
- rarely go to the bathhouse and dry it well, which will delay the above processes, but will not cancel them;
- Every two or three years, completely change the upholstery of furniture, walls and ceilings.
If you don’t want to treat wood with special impregnations, every two to three years you will have to completely change the upholstery of furniture, walls and ceilings
Application of impregnations
The only complete solution is to use modern compounds at the construction stage that can withstand high temperatures and humidity without harm to humans, and protect against fungus and rot. They are different. Those that are suitable for the ceiling cannot always be used for furniture.
Ceiling impregnations are not always suitable for treating bath furniture
There are many such products produced by manufacturers of varnishes and paints - Senezh, Rogneda, Dulux, Tikkurila, etc. They come in two types: for surfaces that we do not touch with our bodies (ceiling) and others. The requirements for the latter are much higher, since they should not form a scalding varnish film. For bath furniture, products with water-repellent natural substances (paraffin, wax, oil) are used, which perfectly protect the furniture and are harmless to humans.
Table: purpose and features of wood impregnations
| Name | Manufacturer | The basis | View | Purpose |
| Supi Laudesuoja | Tikkurila | Oil | Oil | Furniture, walls. |
| Sauna Natura | Teknos | Oil | Jelly-like consistency | Furniture, walls. |
| Eurotex Sauna | "Rogneda" | Oil | Aqualak | Furniture, walls. |
| Supi Saunavaha | Tikkurila | Oil | Universal composition | Furniture, ceiling, walls, doors, floor. |
| Dulux Celco Sauna | Akzo Nobel, Dulux | Varnish | Protective varnish | Ceiling, doors, floor. |
| Elcon Sauna | Elcon | Silicone | Impregnation | Ceiling, doors, floor. |
Specifics of applying protective compounds
The chosen product must be used correctly.
- The first application is carried out immediately after manufacturing the furniture on a dry and clean surface or even on wooden blanks.
- The product should be evenly distributed with a sponge, soft cloth or brush. Due to the thick consistency, a spray gun will not work.
- After the first layer has dried, those places that will be subject to maximum load - seats, headrests, walls in the shelf area - need to be treated again.
- Then heat the bathhouse. When heated, excess impregnation will certainly come out: wipe it off with rags.
The product must be evenly distributed over wooden surfaces using a sponge, soft cloth or brush.
How to make a sauna bench
The dressing room needs a full set of furniture, including benches for sitting and resting. But in the bathhouse they have two specific functions: they are used as a lower tier or for sitting next to the shelf. It is very convenient to keep bowls and brooms on the bench.
Photo gallery: design and drawing of the product
It’s easy to make your own concave bench for a bath
The frame of a bench is easier to make than making shelves. Not the simplest, but interesting version of a bench - a design with a concave seat
Tools and materials
The tools needed are the same as for previous products. Additionally, you will need a flexible ruler to draw a curve on the seat supports. The principles of manufacturing and subsequent processing of materials are also no different.
Table: bench materials
| Name | Size, mm | Quantity |
| Pine beam for legs. | 100x100x3000 | 1 PC. |
| Pine board for sitting. | 25x100x3000 | 5 pieces. |
| Self-tapping screws for wood. | 50 | 1 kg |
| Wooden plugs for self-tapping screws. | Diameter 10 | At least 10 pcs. |
| Impregnation for wood is waterproof and pyroprotective, oil-based, ecological. | According to the specified consumption per m2 | |
Manufacturing procedure
We begin work immediately after preparing all materials.
- We cut boards and timber according to the dimensions indicated in the drawing.
- We draw a curve on all the supports under the seat: we step back on them from the bottom edge of the board 75 mm from the edge and 45 mm in the middle, connect the curve using a flexible plastic ruler.
Marking the support is done using a flexible ruler - We cut out the supports with a jigsaw.
- We remove chamfers on the boards intended for the seat, lower drawers and beams.
- We process all the parts with a grinding wheel using a drill.
- Assembling the seat box. We recess all the screws.
When fastening the box parts, we recess all the screws - We insert the remaining supports into it and fix them.
The central supports are fixed with screws - We mount the boards on all six supports.
Don’t forget to drill holes to deeply recess the screw heads into the seat. We close the holes with wooden plugs. The boards are attached to the seat supports using self-tapping screws - Then we put timber legs into the resulting structure and fix it with self-tapping screws.
The timber legs are inserted into the seat box and attached to it - We strengthen them with lower drawers on four sides, recessing the screws. We make our task easier by placing a piece of wood under each drawer. The bench is ready.
Video: DIY sauna bench
Care instructions
Adviсe:
- The bathhouse must have a good ventilation system so that after the procedures the surfaces dry quickly.
- After visiting the steam room, the surfaces should be wiped with a dry cloth.
- Do not use chemicals to clean wooden surfaces. It is better to choose laundry soap.
- You can clean the wood from dirt with a soft brush. If stains remain, you need to use fine sandpaper, but after this treatment the surfaces must be coated with an antiseptic.
- Every month it is necessary to renew the antiseptic layer.
- If fungus or mold appears on the tree, it is necessary to dismantle the affected part and replace it with a new one.
It is impossible to imagine a classic steam room of a Russian bath or Finnish sauna without wide shelves. They are needed for visitors to sit or lie down when visiting the steam room. Before making your own canopy, you need to select the material and size of the structure.
Correct height of bath ceilings
When determining it, experts take into account several important points:
- dimensions of the shelves - the longer and wider they are, the greater the distance between them should be;
- warm-up time and fuel consumption - the smaller the room, the smaller it is;
- sunbeds installed in 2-3 levels make it possible to choose your own relaxation conditions: heat lovers can sit on the last tier, beginners can sit on the first;
- the minimum distance from the upper shelves to the ceilings must be 110 cm (according to SNiP), otherwise it will simply be uncomfortable and even unsafe to sit on them.
Most of the above rules were derived experimentally, but absolutely each of them was tested in practice. Therefore, when today we talk about the correct height of the ceiling in a bathhouse from the floor, the standard of 2.2-2.4 meters takes into account all the recommendations - you can safely rely on it.
Bathhouse layout
Correctly selected bath dimensions do not yet mean the proper level of comfort
It is very important to pay attention to the layout of the premises. For example, not every guest will like having a toilet in the shower room. The most rational solution would be to abandon the washbasin, toilet and shower in favor of a wall-mounted shower with shower buckets, and install a bench for greater comfort
The most rational solution would be to abandon the washbasin, toilet and shower in favor of a wall-mounted shower with shower buckets, and install a bench for greater comfort.
Bathhouse owners often use closed showers. They prevent splashing of water, which negatively affects the service life of finishing materials, in particular wooden ones.
It is recommended to insulate the floor in the washing room, using a screed to make a slight slope - for better collection and subsequent drainage of water. Non-gloss tiles are predominantly used as flooring, which reduces the likelihood of slipping on a wet floor
.
Small seating area in the dressing roomSource pinterest.com.au
When designing a dressing room, it is important to arrange the furniture correctly, without blocking all the necessary passages. This can be taken care of at the stage of purchasing tables and sofas.
So, a folding table and a small bench with stools will significantly save floor space.
At the design stage of the steam room, special attention is also paid to the layout of the stove - the chimney should be located next to the ridge, for ease of cleaning. For people who like to plunge into a pond or pool after a steam room, the layout is calculated in such a way that the distance from the steam room to the exit from the bathhouse is small
Optimal bath sizes for 4 people Source pinterest.com
Design
The decorative side of the shelves is no less important. Benches made from wood of different shades (dark and light) look interesting.
The choice of lighting color is individual. Red makes the steam room visually even hotter, green – relaxes, blue – gives calmness.
It is allowed to install spotlights on the ceiling directly above the shelves. This will make the room seem larger.
You can approach the decoration of corner seats creatively by designing a carved or wavy backrest.
There are benches that resemble the shape of a chaise lounge or where the upper tier very smoothly transitions into the lower.
Seats with separate backs and corner carved fasteners for hanging towels look good.
If the room allows, then a separate stand for slippers and shelves for soap products are equipped.
By playing with the shape, design of the benches, and their placement, the steam room can be decorated in both antique, high-tech or modern style.
Advantages and disadvantages of the most popular materials
Aspen is very well suited for making bath shelves, primarily because it conducts heat poorly. At the same time, wood of this variety, among other things, is also very inexpensive. The only drawback of aspen is that in damp conditions it can begin to rot from the inside. At the same time, the boards will look quite high quality externally.
Linden is valued by bathhouse lovers primarily for the fact that even at very high temperatures it emits a not too intrusive and delicate pleasant aroma. This board is also suitable for a bathhouse shelf because, like aspen, it has low thermal conductivity. It will be comfortable to steam on linden boards in the future.
Abashi wood is the most suitable material for making shelves. Even in hot air, such boards remain cool to the touch. Moreover, after contact with the body, the abashi instantly warms up to its temperature. In addition, such boards do not change their pleasant cream color even after prolonged use in the bathhouse.
What to make better from: choosing the material
What is better to make? It is clear that it is made from wood, to which, in fact, there is no alternative, but which species are most suitable? We have already written about this, so now it will be very brief.
Coniferous species should absolutely not be used in a sauna where temperatures are high, in a Russian bath - if desired, and in mixed modes it is also not worth using at all.
Cheap aspen and linden are worthy competitors of expensive abasha , because in addition to low thermal conductivity, it is not highly resistant to water, mushrooms, etc.
You can experiment with other hardwoods, taking into account their thermal conductivity (the higher the density, the higher the thermal conductivity - the easiest way to decide by eye), rot resistance and other characteristics. For example, oak is dense, but does not deteriorate in water. Like larch, which, by the way, does not emit resin.
What is the height of the shelves in the bathhouse
To correctly determine the value, you should take into account the ratio of the height of the person using the device and the elevation of the entire structure. Despite the fact that there are no standard parameters, there are still recommended ones for use in the assembly. It is believed that a tier with a half meter high (+- 10 cm) is more convenient. If your distance from floor to ceiling is too large, then you can take into account the size of the shelf no more than two meters.
It is important to understand that seats that are too low will not be comfortable for you, so it is not recommended to install less than 30 centimeters. In addition, it is advisable to place the topmost shelf more than one meter from the ceiling
Basic standards and principles for calculation
Calculations are carried out by professionals using a simple formula: take the standard height of a person with his arms raised up and add 50 cm to it. The result will be a figure of 2.1-2.6 m, which in practice was reduced to 2.2-2.4 m .
Three reasons why you should not reduce the standard value to 2.1 m:
- mixing air in such a volume risks being too harsh and causing you discomfort during bathing procedures;
- due to the nature of the distribution of heated masses in a low room, your head will be warm and your feet will be comparatively cool, which will also not add to the comfort of sensations;
- It is problematic to achieve proper lighting, ventilation and humidity conditions.
Raising it higher than 2.6 m is irrational from an economic point of view. In this case, heating costs will increase, but part of the heat will simply be spent uselessly - it will go nowhere.
Features of the steam room and furniture for it
Everyone knows that the smaller the steam room, the warmer it will be. Current heating costs will be lower, since a small room will need to produce less steam. Therefore, for a good arrangement of the steam room, simple and simply even furniture is always useful. Often, ladders to climb onto shelves have several steps at once. It's convenient and simple.
If the room for the steam room also allows you to create a separate area for a sofa and a chaise lounge, then you can easily recreate this yourself. A small sofa with a rounded shape will look attractive.
