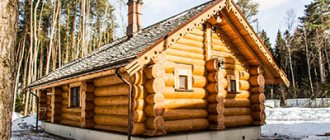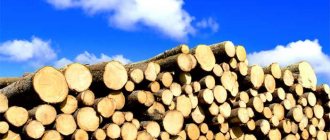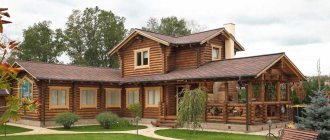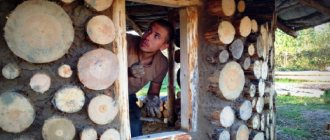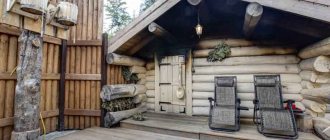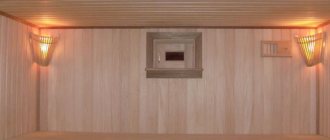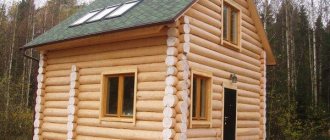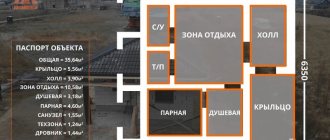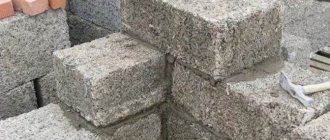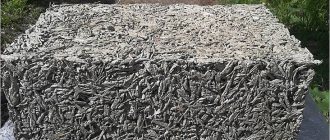Sauna made of rounded logs
Glad to welcome an inquisitive builder!
From time immemorial, wood in Rus' was considered the warmest, most practical and popular building material. Literally everything was built from it: from bathhouses to royal mansions. Today the situation is a little different, but still, not a single construction site can do without wood.
Construction technologies do not stand still, pushing us towards ever more daring and daring decisions. The construction of a bathhouse is also not without these innovations. Bathhouses made of glued, profiled or rounded timber appear. But in this article I propose to consider why a bathhouse made of rounded logs is so good.
Pros and cons of rounded logs
So, what is a fashionable and modern building material? A rounded log is nothing more than a perfectly round wooden beam with a longitudinal butt groove. Such cylindrical logs are made by turning and milling. The result is perfectly round workpieces. They are also called “pencils”.
Rounded log
The diameter of such “pencils” varies. The run-up is large: from 160 to 380 mm. Thin timber is used for the construction of bathhouses and houses in warm areas, while more massive timber is used in Siberian and northern conditions. Of course, it is also possible to make it to order, but the price is completely different.
It is best to build a bathhouse from rounded logs from Siberian pine, harvested in the northern regions. It has a harder structure and is resistant to sudden changes in temperature and humidity. High-quality wood has a ringing sound when struck with the butt of an ax. The ax should bounce off the log easily. The color of the wood should be uniform and light. There should be no blue spots. If they are present, the bathhouse will not last long.
Siberian pine is the best raw material for rounded logs. It grows long, smooth, has few knots and is easy to process.
Advantages of a bathhouse made of rounded logs:
- Environmentally friendly and “living” material.
- The walls “breathe” and create a natural microclimate inside.
- Low heat loss: wooden walls retain heat perfectly (with proper and high-quality assembly).
- Beautiful aesthetic appearance of the building.
- Relatively simple and quick installation process.
- External and internal finishing is not required.
- Durability of the entire structure of the bathhouse (in the presence of high-quality raw materials).
Disadvantages when building a bathhouse from rounded logs:
- It can be difficult to find a good and responsible team of carpenters. After all, installation must be carried out efficiently and professionally. A lot depends on this.
- Wood cracking occurs. This happens due to poor quality raw materials. This issue should also be given special attention.
Inertia: which walls retain heat longer
The ability of walls and ceilings to accumulate heat affects the duration of maintaining microclimate parameters acceptable for bath procedures, without additional firebox. A wall with a higher average material density and lower hygroscopicity accumulates more heat. Visiting the bathhouse in several sessions after one fire will allow you to:
- log bathhouse;
- thick-walled brick;
- and, to a greater extent, a bathhouse made of blocks of porous concrete with a predominance of non-communicating and, especially, non-through pores.
Walls made of a wooden frame, sheathed on both sides with lumber or panels, filled with insulation, are less massive than others, their density is small and average. With good insulation, they retain heat well, but do not accumulate it. When the air inside the bathhouse has cooled (through the doorway, windows, ventilation holes) and the firebox is finished, there is nothing in the frame bathhouse to heat it again.
Smooth out temperature changes in a non-inertial building:
- brick oven;
- internal partitions made of porous concrete;
- insulated floors with drainage via a drain.
Massive wooden walls (made of timber or logs), for the same reasons that the air enclosed by them takes longer to heat up, will maintain its temperature after the heat source stops working.
Information. According to SNiP, the difference in air temperature in the room and the inner surface of the outer wall should not exceed 4 °C.
The same goes for humidity. What will absorb excess steam and return it when there is a lack of it in the air, a frame bathhouse or a log house? The ability to create an inertial microclimate distinguishes timber products. Of all the wooden elements of a frame bathhouse - lumber - only the plank lining may not be insulated from steam.
Choosing a bathhouse project made from rounded logs
In any case, if you want to build a bathhouse from this particular material, you will have to contact a specialized company. After all, it is impossible to prepare such logs yourself. Companies selling rounded logs usually offer their design and installation services.
Construction of a bathhouse from rounded logs
Here it is important to decide what exactly you want to see on your site (size, general appearance, communications, and so on). You should choose the method of cutting the bathhouse. A bathhouse cut into a bowl looks beautiful, fashionable and practical. Of course, you can choose a more economical option (chopping with a paw), but the structure does not look so aesthetically pleasing, and the corners are not quite warm.
There are two ways to assemble a “pencil bath”. The first method is to install the log frame on site. That is, the bathhouse is built immediately on the customer’s site. All preparatory and installation work is carried out immediately on site. In this case, the team of carpenters requires high qualifications.
The second method is the constructor principle. The bathhouse is assembled on the company's premises. All elements are clearly customized and labeled. The structure is then disassembled and transported to the customer’s site. And here, observing the markings, the final installation of the log house is carried out. Such work requires less qualifications from the working personnel.
Construction prices in Moscow
Prices for basic bathhouses, including basic work, on the construction market of Moscow and Moscow Region start from 250 thousand rubles. The structures are small buildings with an area of 3x3 and 4x4 m with a “minimum configuration”: a steam room, a relaxation room and a wash room.
Projects with an area from 18 to 30 square meters. m cost between 410 - 570 thousand rubles. In addition to the above premises, they include a bathroom, a dressing room, a porch or a terrace. Prices for more spacious buildings, including 2-storey buildings, with an area of more than 50 sq. m start around 600 thousand rubles, with an area of more than 100 sq. m. m - from 950 thousand rubles.
But the final cost can be found out only after preparation and careful calculation of the log house project. Since the price is influenced by the quality of the logs (species and diameter), the method of cutting “into the paw” or into the “bowl”, the presence of a bathroom, swimming pool, kitchen and barbecue oven, additional work, delivery and a number of other factors related to the features of the building and the customer's site.
Stages of construction of a bathhouse made of rounded logs
As usual, we start from the foundation. A tape type is best suited, since the intended bathhouse will have a decent weight. If the size of the building is small and the soil allows, then you can get by with a screw foundation. It is quite practical and promising.
After the foundation is ready, we “raise” the walls and roof. We install windows and doors. We lay ceilings and floors. We install electrical, plumbing and install the furnace. We deal with finishing and furniture.
Despite the fact that in words everything is so easy, quick and simple, a bathhouse made of rounded logs is a complex project. It will be quite difficult to implement it on your own. Anyone who does not have knowledge and practice in carpentry is generally a problem. So, the advice is to find a really good company and entrust it with the construction of your idea. For example, you can go here...
Advantages of the Double Beam technology
- No shrinkage after construction. The use of high-quality material, which is made from timber and has a certain level of humidity, eliminates cracking of the walls, the appearance of cracks between the bars and shrinkage after completion of installation work.
- We build all year round. When constructing houses from double timber, there are no construction processes that must be carried out at positive temperatures. Therefore, we install buildings at any time of the year, including the winter months.
- Lightness of design. The total weight of buildings made of double timber is quite small, so the most appropriate is the use of pile-screw foundations instead of strip or monolithic ones.
- Thermal performance indicators. Thanks to the very tight fit of individual beams to each other, the presence of seamless insulation between them provides reliable protection against heat loss. This allows you to save money on heating the building.
- Finishing. The timber used to construct the walls has a smooth, almost polished surface. Such walls can be used without additional interior finishing work.
- Ecological cleanliness. Thanks to the natural wood used to construct the walls, there is no harmful effect on human health.
- Vapor permeability. Walls built using the “Double Timber” technology have the ability to breathe, which ensures the maintenance of a certain microclimate in the room, and the smell of natural wood has a beneficial effect on the well-being of residents.
- Economical. The cost of houses made from double timber is almost two times lower than those made from laminated timber, but the thermal performance indicators are much higher.
- Soundproofing. Thanks to the use of natural wood and ecowool, which perfectly absorbs extraneous sounds, living in a house made of double timber will be comfortable. Residents of the house are reliably protected from street noise.
- Beautiful appearance. When preparing building material (timbers), they undergo careful processing, so their surface has a perfectly even shape. After construction, there is no need to carry out additional operations to level and polish the finished walls.
- Construction speed. The installation time for houses made of double timber is much shorter than those made of other materials. The construction of buildings does not require the use of any special lifting equipment or mechanisms. Wall installation is completed literally in a matter of days. A house kit made from double timber is very popular, as it includes a complete set of necessary materials, which you simply need to assemble into a finished house. The speed of assembling a house kit from double timber takes only 1-2 weeks.
Features of insulation and wall finishing
Jute rope
After you have placed the bathhouse under the roof, you should pay attention to the walls. No matter how smooth the timber is or how accurately the installation is carried out, cracks will appear in the logs over time. And so that the joints between them (logs) are minimal, it is necessary to caulk the walls. That is, caulk all the seams. The work is long and painstaking, but necessary. It is performed better if you use a wooden or rubber mallet, and take a piece of metal plate as a “chisel”, sharpening it a little at the end.
This “thankless” job will help to perfectly insulate the walls. They must be caulked on both sides at once. It is recommended to seal the seams inside and outside at the same time. You can’t leave any side “for later.” Otherwise, the structure will be distorted. Of course, this will not be significant, but it will still happen. This option is not entirely good.
What material should be used for these purposes? The best option is jute insulation. It is simple, practical, and quick to work with. You can use moss or flax tow, as our grandfathers did. But, in my opinion, moss is no longer a relevant topic. You won't find better quality jute insulation.
Since wood tends to dry out over time, after about 2 years you will have to re-caulk the walls. You shouldn’t be lazy, otherwise the bathhouse will lose its original warmth.
At its core, a bathhouse made of rounded logs requires virtually no finishing. It already looks beautiful, but... It will be better if the outside of the wood is treated with special antiseptics. For example, “senezh-aquadecor” will not only protect the wood, but also give the bathhouse the color shade you need.
There is no interior decoration of the bathhouse at all, since painting and varnishing is not allowed here. For a unique effect, many people use jute rope to finish corners and joints. Two birds with one stone are killed at once - insulation (the same caulking) and wall decoration. It looks very attractive.
Finally, I would like to note that a bathhouse made of rounded logs is a truly worthy choice. Modern, beautiful and cozy in a Russian way. It is quite possible that some photographs will help you organize your creation and learn something interesting and unexpected for yourself.
Layout
Any bathhouse made from “cylinders” will look beautiful and impressive. The bathhouse with a terrace looks especially elegant, where you can relax after water treatments and enjoy the fresh air. Often, the planning of a terrace is provided for at the design stage, and its construction is carried out on a common foundation and under a common roof.
Two-story baths with a terrace or attic are especially popular. On the second floor you can arrange a recreation area with rooms for spa treatments or a guest bedroom, and on the terrace and veranda you can place a barbecue or grill. Such baths are usually part of entertainment complexes and are designed for high traffic and regular use. It is not uncommon to find elegant gazebos, swimming pools, and various decorative elements on the territory of a bathhouse complex.
The parameters of baths made of calibrated logs may vary. Standard projects involve a main structure of 4x6 m. A terrace or veranda is usually made 3x4 m - the same as a kitchen. Large buildings can reach dimensions of 5x5 or even 6x6 m with a 3 by 4 dressing room. Usually an extension is made measuring 1.5x4 m, which can be used as a rest room.
Designing bathhouses with a swimming pool is a complex and time-consuming process than creating conventional projects. Creating such a project involves taking into account many factors: the appearance of the building, its shape, type of foundation, location of utility networks, waterproofing of walls and much more. The pool can be located inside the bathhouse or outside. In the latter case, heating is usually used.
Options for complexes with an outdoor pool are considered a more economical option and are not so difficult to implement. The pool can be located under the same roof as the bathhouse and have common utilities with it. However, in this case, a large area will be required to accommodate all the buildings, and the volume of excavation work will be several times greater.
Spectacular bathhouses made of rounded logs: photos from the Internet
Original design of the bathhouse
Log sauna
Attic interior
Sauna made of rounded logs
Bathhouse in the village
Construction of a bathhouse
Wisdom Quote: Good decisions are the result of experience, and experience is the result of bad decisions.
How to build a sauna with your own hands?
Construction work should be carried out in stages, following the instructions.
Project
The layout, number of floors and dimensions of the bathhouse structure are determined - individual solutions or a choice of ready-made turnkey projects are possible. Based on the selected drawing and calculations, materials are prepared.
Laying the foundation
For log structures, a reliable, durable concrete strip foundation is created. A pile option is possible depending on the composition of the soil. Ventilation vents are provided around the perimeter.
Installation of the first crown and walls
The foundation is covered with waterproofing, for example, roofing felt, and the wood is pre-treated with antiseptics. The logs are carefully laid crown by crown to the desired height and allowed to dry. The inter-crown insulation can be anything - from modern materials, or natural moss.
The logs should be laid with the north side outward, and the south side inside the log house. You can see from the annual rings on the cut that they are thinner on the north side, and the tree on this side is more resistant to the negative influences of nature. This extends the service life of the building significantly.
Roof
Often, for a small bathhouse, a pitched roof is chosen. This budget option is easy to install.
A gable roof of a more complex design is used in the construction of spacious, large options.
For work you will need:
- wooden beams;
- lathing boards;
- the covering can be anything - tiles, slate.
Bake
The best type is a brick oven; it guarantees maximum thermal properties. The walls of the stove should not come into contact with the walls of the bathhouse . You can choose ready-made models (made of metal), wood-burning or electric models.
Insulation
The cracks between the logs are carefully insulated with tow, moss or flax with sealant. In a completely finished log house (according to the drawing), openings are cut and window and door frames are installed.
To preserve heat, it is advisable to make the doorway at a height of 30 cm from the floor, and the window no higher than 100 cm. The floor is laid in a continuous manner, or a strip covering with slots is created for water drainage. Concrete screed guarantees up to 50 years of service compared to wood (up to 10 years); tiles are also durable.
Finishing of external walls and partitions
External finishing for rounded wood is not necessary, but chopped round timber requires decoration, but only after complete shrinkage. Each crown is aligned relative to the previous one. In finishing they use:
- stains;
- antiseptics;
- varnish coatings.
If desired, use siding or brick decoration with insulation. For interior decoration, lining, edged boards, and varnishes are used.
After removing the top layer during rounding, the number of cracks on the logs decreases - this increases the thermal insulation of the material.
