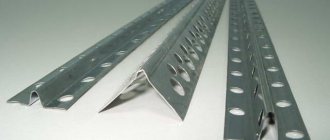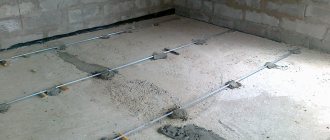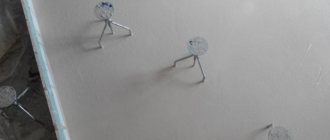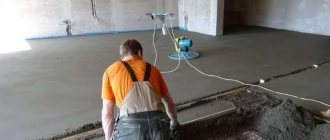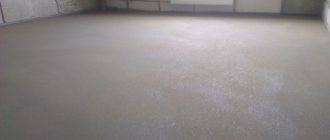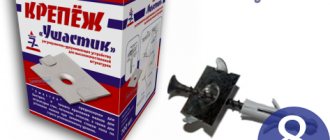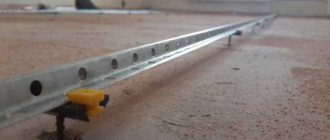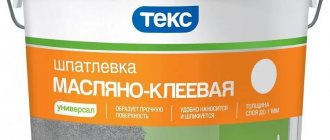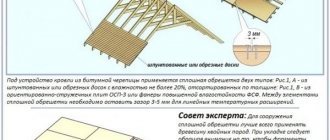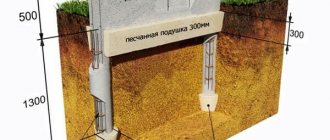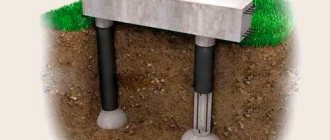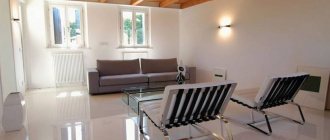A flat floor is the basis for a high-quality finish. The smoother it is, the easier and more economical the process of laying tiles, laminate or other floor coverings. Craftsmen take it as a starting point when decorating walls. And the room itself with a perfectly equal floor looks much more advantageous.
The most popular method for leveling the surface is a screed device. As a rule, it is poured along beacons, which are both guides for moving the rule and an upper, perfectly flat, horizontal level. We will now look at how to place beacons for floor screed.
Peculiarities
In order for the floor finish to look flawless, without wrinkles, cracks and unevenness, it is necessary to first level its surface. Most often, a screed is used for this - a special mixture that is evenly distributed over the entire surface of the room. It is difficult to visually bring even a few square meters under one level, so you have to install special rigid guides - beacons.
Placing beacons is only necessary in some cases; for example, when using a self-leveling floor, they are not needed, since the mixture itself, which has leveling properties, spreads evenly over the entire surface. But for concrete and cement-sand screeds, their presence is simply necessary. The minimum layer thickness for such solutions is 3 cm, and at the lowest points it can be more than 10 cm, so you have to use beacons.
Metal beacons look like hollow pipes, profiles or corners. They can be attached to cement mortar, gypsum plaster or self-tapping screws. Some make them from strong and smooth wooden beams or from the same mortar. The main condition is to maintain an ideal horizontal level on the entire surface of the floor in the room. After the beacons are installed and firmly fixed, they begin to pour the screed.
Preliminary work
Before installing screed beacons, it is necessary to perform preliminary work. First you need to remove the old floor. A hammer drill with a lance or a jackhammer will help with this. Gradually remove layer by layer until a clean slab is exposed.
Now you need to inspect the stove. Most likely, cracks have already appeared on it. They need to be slightly expanded, cleaned of dust, and grooves for reinforcement must be punched (for example, for bolts with a bitten off head). Afterwards all that remains is to cover them with cement mortar.
It is also advisable to prepare the stove itself. If there are oil stains, remove them with a degreasing compound. Remove strong protrusions with a grinder and an abrasive wheel.
Often in old slabs the reinforcement shows through the slabs. It is better to cover them with paint or enamel.
Sometimes mold colonies can be found under the old topcoat. Before installing beacons for filling the floor, remove them with antiseptic agents.
Now you need a primer. In general, you don’t need to apply it under a dry screed, but it is necessary for contact compounds. You can take “concrete contact” or deep penetration acrylic primer.
Lastly, you need to apply a construction film with a thickness of up to 200 microns.
Purpose of beacons for floor screed
Beacons for floor screed represent the actual level of the new floor, marked throughout the entire area of the room. Essentially, these are marks (markers) located throughout the room, which are at the same horizontal level. This horizontal level coincides with the pre-made marking of the floor screed level. Beacons for screeds must be installed according to pre-made screed markings and after preparing the base of the floor for the screed.
Classification of lighthouses
Very often, the functions of beacons are performed by metal profiles, but in addition to them, other materials can be used, for example, pipes or wooden blocks. Depending on the type of screed, the type of beacon and the method of its installation are determined.
Metal profiles
These are guides, sort of “rails” along which the rule is moved, leveling the layer of solution, turning it into an ideal surface. If a thin screed is intended, conventional profiles for plastering work can be used. But remember that these products have a small margin of safety and the solution can deform them. It is better to use more durable U-shaped profiles, which are used for working with drywall.
Advice! In the case when we are laying heavy concrete mortar, we can increase the strength of the lighthouse by putting two U-shaped profiles together.
Wooden lighthouses
These are blocks of wood (30 x 30 mm), which are first soaked in water so that they do not subsequently absorb liquid from the mixture; Moreover, their evenness is checked before and after the “water procedure”. The leveling of the bars is done by placing pieces of wood or wedges, after which they are attached to the base with self-tapping screws.
Important! Since a humid environment contributes to the rotting of wood, it is recommended that when the screed hardens a little, remove the wooden beacons and fill the resulting cavities with concrete mixture.
Landmarks made from concrete composition
This technology of placing beacons on the floor using only cement-sand mortar is quite painstaking, but it is worth it, since they do not have to be removed after pouring the screed, that is, the beacons become part of it. The process algorithm looks like this:
- We screw self-tapping screws into the floor along the entire length of the lighthouse, adjusting their height above the floor according to the level;
- We stretch steel wire between the screws (the number of rows of wire depends on the thickness of the screed), which serves as a reinforcing element;
- cover the entire line of screws and wire with mortar;
- As a rule, we give the structure the required height, focusing on the heads of the screws;
- We form a narrow concrete path, which will serve as a beacon.
Important! Beacons of this kind must be given time to dry completely in order to give them the required strength (about two to three days).
Benchmarks
A bench mark is a tripod with an adjustable central rod, which allows you to set the desired tie level. Benchmarks should be placed on the floor in a checkerboard pattern in 1-meter increments. After the fill begins to set, such landmarks can be easily removed.
More about profiles
The U-shaped profile, whose side height starts from 27 mm, is used in most cases when they plan to make a dry screed. Having installed it in a step of 100 cm, which is optimal for this type of screed, with sharp edges facing upwards, the spaces between the beacons, as well as the space between the sides of the profile, are filled. Then they drag it along the beacons, pressing tightly, the rule, thereby removing the excess that extends beyond the profile above it. Having leveled the screed, a sheet of thick plywood, chipboard or the material chosen for the top of the flooring is laid on the inverted “U” of the profiles. This is done if the screed is dry - there is no need to remove the beacons from it, and when they can be left in the thickness of the dry backfill.
Steel pipes of round or oval cross-section, or a profile intended for drywall, are used using types of screeds such as semi-dry and wet. Usually they give preference to the option with a profile for plasterboard, as it is cheaper. The height dimensions of the sides are the same as for beacons used for dry screeds. But unlike those, the profile is turned over with the flat side up, and the edges, which are slightly bent inward for drywall profiles, orient the profiles down.
Self-tapping screws as markers for beacons. This type of beacon is convenient because the long (70-80 mm) self-tapping screw is ideally and smoothly adjustable in height when you screw it in or out. And since its installation is done on dowels previously driven into the floor, then all this can be easily removed.
| Action steps | Description of actions |
| Installation of dowels | Preparatory steps, consisting of installing dowels into the rough base with a pitch between dowels of 20-30 cm. |
| Profile laying | The profile that was chosen as a beacon is laid on top of the dowels mounted in the base. |
| Securing beacons | Fixing the guides by screwing in self-tapping screws. Since the screws are screwed in and out, it is easy to adjust the level required for work. |
Instead of dowels, you can use small-section wooden blocks with dimensions 140 x 15 x 15 mm. Then they are rigidly attached to the base, and the screws are screwed into this wooden support, used instead of dowels, to the required height above the block. Work begins from the walls, gradually approaching the middle.
There is a combined version of beacons. Such guides are made by driving dowels into holes drilled in the base. Only the step between them will be about 100 cm, and to avoid sagging of the profile, piles of freshly prepared mortar are placed between the dowels as additional support. These blanks can be aligned under a beacon made of cement-sand mixture using the rule, pressing the solution to the required depth.
Lighthouses made from scrap materials. For example, from solution. A “budget” and very convenient option, after which there is no need to remove the beacons, because they become part of the screed, being the same in properties.
It is carried out by screwing long (up to 70-80 mm) self-tapping screws into dowels driven into the subfloor and stretching the wire fixed under the cap itself. Using this wire, the master will navigate with the level of the mortar rollers under the beacons. Using a beacon of this type, two conditions are met:
- The screw caps are set to the same level, and the wire is attached just under the cap, with one turn around the screw.
- The screed is poured only when the solution from which the beacons were created has completely hardened. This usually takes 2 to 3 days, but this time is fully compensated by the fact that later it will not be necessary to dismantle the beacons that have become part of the screed.
Dimensions
It is best that the beacons for the screed are solid, spanning the entire width of the room. If their length is not long enough, then you can change the installation across the room.
It is also worth remembering the standard sizes of different types of profiles:
- plaster beacons T-shaped 10x26 or 6x21 mm have a length of 2.7-3 m;
- guide profiles, rack-mount, ceiling profiles can be 2.75, 3, 4 and 4.5 m;
- bent profiles can reach a length of 6 m.
Tubular beacons with a rectangular or round profile come in different lengths, depending on their purpose, but most often it does not exceed 6 m.
Which ones are better to choose?
It is quite advisable to pour a floor with minor differences of up to 3 cm under profile perforated plaster beacons, those that are used for walls. Their advantages are that they are cheaper than metal profiles for gypsum boards or profile tubes, they are very lightweight and can be easily cut with metal scissors. Their standard cross-sectional dimensions are 10x26 or 6x21 mm, the most common length is 3 m.
Plaster perforated beacons can be secured to a quick-hardening gypsum mixture, metal or plastic fasteners. The best of them are “ears,” which are thin metal plates with a hole in the middle and small curved ears. Such fasteners are mounted to the floor using ordinary dowel screws. The advantage of fastenings for beacons with “ears” is that there is practically no gap left between the floor and the beacon, this allows you to save on screed mortar.
To perform screeds with high differences, when a layer of more than 3 cm is needed, it is best to use metal profiles for gypsum plasterboard. The required length and width of the guides are selected, then they are cut and mounted under the level using mortar or screws. Their surface is smooth enough to guide along them with a rule.
If the width of the floor being poured is large and requires several layers of thermal insulation, protection from steam and moisture, then the best option is profile pipes installed on cement or gypsum putty mixtures. The design is strong, rigid, and allows you to pour a floor screed on top of penoplex, mineral wool, polyurethane foam, polystyrene foam and other insulating materials.
Construction of beacons made of concrete mortar
The process of creating beacons according to this option consists of several stages:
- Screws are attached to the rough base, the distance between them depends on the length of the mounted guide;
- between the fixed landmarks, strong wire is pulled in several rows;
- The prepared cement-lime mortar is carefully laid out along it.
The master is faced with the task of forming a structure from the solution that is similar to the wall. It is necessary to stretch the long strip perpendicular to the wire, simultaneously touching the screws. As a result, a horizontal platform is built on which the functions of beacons are assigned.
Installation of beacons for different types of screeds
Beacons for dry screed
Dry screed is made from expanded clay. These are small clay balls that are scattered into a “tray” and compacted. This method has many advantages, but the main thing is warmth, simplicity and purity.
According to technical documentation, the minimum height of the embankment should be at least 30 millimeters, so ordinary beacons will not be suitable. The best option is a plasterboard profile with a thickness of 27-30 millimeters. Subsequently, it will be possible to place sheets of drywall on it.
So how to set beacons for floor screed? First you need to set the level. The upper plane of all beacons should be the same, so it is better to place them on “splashes” of plaster or cement (more on this below).
Afterwards, the distance between the beacons is filled with expanded clay into a level and leveled using the rule. There is no need to wait for drying and hardening - everything happens quickly.
By the way, after the beacons can be easily removed and the gap filled with expanded clay.
Beacons for semi-dry screed
Semi-dry screed is a mixture of sand and Portland cement with water. For it, ordinary construction beacons are used, as for walls. Typically the screed has a height of up to 5 centimeters. The beacons are placed according to the level on the mortar “bugs”.
Beacons for arranging a floating screed
Beacons under a floating screed are installed on polystyrene foam with reinforcement. It is better to watch the video for more information about this method.
Installation of beacons for wet and semi-dry screeds
In finishing work, various types of screed beacons are used, each of which has its own advantages and disadvantages. The easiest way is to install point beacons, but to navigate using such marks you need to have considerable experience in pouring screeds.
Setting the fill level using the CPR is also not difficult, but this option requires a lot of time and also serious experience. It is difficult to install a profile for beacons, but working along such guides is much more comfortable and easier.
To understand how to make floor screed beacons in different ways and choose the most suitable option, you need to familiarize yourself with the order of work for each type of marking.
Linear beacons
For novice builders, it is best to install floor screed beacons with your own hands, focusing on the design of the guides. There are two options for mounting the planks: on self-tapping screws and on mortar.
How to install beacons on self-tapping screws using guides? Initially, you need to prepare the necessary tools and material:
- aluminum rule, at least two meters long;
- laser level;
- hammer drill or impact drill;
- yardstick;
- dowels;
- self-tapping screws;
- bowstring;
- U-profile;
- screwdriver
The number of profile rows depends on the length of the rule.
Number of guides. A – walls, B – guides.
Start marking from the wall. The first self-tapping screw is tightened at a distance of 40 mm from the vertical surface. The height of the screw takes into account the thickness of the profile, i.e. The thickness of the guide is subtracted from the desired fill level mark and the self-tapping screw is tightened to this height.
In the same way, install a self-tapping screw on the opposite side and connect them with a stretched bowstring. Self-tapping screws are placed along the string line with a run of 400-500 mm, bringing them to the desired level. This is how each marked row is installed, after which the height is checked with a level and, if necessary, adjustments are made.
There is no need to worry about how to secure the U-profile to the screw heads. It fits on the heads and holds up perfectly. After pouring is completed, the strips are removed and the screws are unscrewed. The installation locations of the slats correct the central position and bring them into the general horizon.
Mortar beacons
How to properly install beacons from a profile on a solution? You will need to purchase a special mixture for beacons, which hardens faster than the usual CPR. Usually a rotband is used. Any material can be used as guides, but a metal profile is most convenient to use.
Initially, the level required for pouring the screed is marked, and the installation of each guide is marked, taking into account the length of the rule. Focusing on the markings along the line where the guide should be installed, small piles of rotband are laid at a distance of 300-400 mm from each other. The height of each pile is aligned with the fill level minus the profile height, after which you can begin installing the guides.
To fix the profile on the pile, it is grabbed with mortar from the sides, but it must be remembered that the rotband will have to be removed after filling the CPR, so you should not apply too much mixture to install the guide. After pouring, the screeds, profiles and excess rotband are removed, and the unevenness is sealed with mortar and leveled.
The use of alabaster for installing guides is not recommended, since it does not adhere reliably to cement-sand mortar.
Point beacons
Any novice builder can figure out how to install point-type beacons, but for further laying of concrete along these beacons, you will have to invite an experienced craftsman.
The heads of self-tapping screws, set to the height of the pouring level, act as beacons. Self-tapping screws can be installed in the same way as in the version with linear beacons, only a profile is not used.
Beacons from the Central Station
Pouring screed over mortar beacons requires a lot of experience and skill, so this method of installing beacons is used mainly by professional finishers. The beacons are set in the same way as in the case of installing linear beacons on the solution, only without the use of guides.
In order to perform high-quality pouring of the screed along the mortar beacons, it is necessary to begin work only after the mortar has completely risen.
Assortment of guides
There are different types of beacons. They differ not only in the types of composite materials, but also in the installation methods. Moreover, some of them are used when pouring self-leveling mixtures, others - when installing screeds.
Lighthouses made of wooden slats
The guides are wooden beams with a cross-section of 3x3 cm. In principle, you can use material of other sizes, the main thing is that the cross-section forms a square. Otherwise, the workpieces have minimal stability during operation. They are used for making cement screeds.
The level of the beacons is adjusted using wedges, screws or shims. This marking method is now outdated, but is still sometimes used.
Important! The materials allow you to form a screed of any thickness, but do not guarantee high accuracy when setting the floor level.
Beacons made of metal profiles
We are talking about a profile for drywall (PN 28x27 or PP 60x27). To increase strength, they are nested inside each other and get a square cross-section. Guides are used for constructing a concrete floor and dry screed or backfill.
You can buy the material at almost any hardware store. It is very convenient to work with, but there is also a minus - the lack of variations in the height of the profiles. The choice is limited: only 3 and 6 cm.
Beacons made of plaster profiles
They are in high demand for several reasons:
- Ideal for forming screeds with a small area.
- They have a simple device.
- They have the function of adjusting the height by screwing in and unscrewing the bolts.
- They differ in their small thickness of about 1 cm, i.e. with their help it is supposed to install only thin ties.
Beacons are used for laying cement screed and leveling self-leveling floors. You need to work with them very carefully - the material is flexible, easily deformable, and sometimes springs.
Metal pipe guides
We are talking about pipes with a round, square or rectangular cross-section. Most often they are used to install concrete floors in rooms with large square footage. The material is very durable and practically does not deform. It is able to withstand a large mass of screed.
Working with such a professional tool as tripod beacons requires experience and skill. Benchmarks are used for installing self-leveling screeds and self-leveling floors. They are adjusted using a rod, which is used to set the level. They are distinguished by high accuracy. The marker beacons are shown in the photo above:
Self-tapping beacons
Dowel-nails or self-tapping screws are screwed to the base, and their heads are used to guide them to the level of the screed. Easy to install, but not very helpful in setting the exact level.
Important! For convenience, electrical tape is sometimes placed on the screws.
Mortar guides
They are created from a mixture of the screed itself or lime-cement mortar. Used when pouring cement screed and concrete floors. Their height has no restrictions and, what is especially nice, the beacons do not need to be removed after work is completed. True, you can’t even start working on them until the material dries, which takes several days.
General practical advice
Despite the existence of a large number of methods for installing beacons under floor screed, professional builders have developed general tips for all cases.
Tip #1
Before starting work, it is recommended to check the condition of the base using an ordinary lath or a long rule. Apply the tool along the diagonals of the room, then at several points around the perimeter. As a rule, install a long bubble level; with its help, try to hold the tool in a horizontal position and measure the gap between it and the plane of the base. The purpose of the preliminary inspection is to detect the area of the floor with the maximum protrusion. If it is small in area, then it is much more effective to cut off the protrusion with a hammer drill than to increase the thickness of the screed by several centimeters. This not only speeds up the work process, but also reduces the estimated cost of floor installation.
Bubble level for construction
Tip #2
If you don’t have a laser device, you can set the level of the beacons using an old water level. By the way, this is the most accurate instrument in nature. No modern laser can compare with water in these indicators. A water level is an ordinary flexible transparent hose filled with water; it can be painted in different colors to improve visibility. The water level works according to the fundamental law of physics - the law of connected vessels. This means that the liquid level in such vessels will always be the same; it is leveled by gravity.
Water level
You need to make marks using this level in the following sequence. You need to work with an assistant; you cannot complete the markings alone.
- Place a mark on the wall at a distance of about a meter from the floor, the specific height does not matter.
- Place one end of the water level to this mark, the other end should be located against the opposite wall. Achieve a position so that the water level on the wall coincides with the zero mark on the hose; in this state, make a mark for the location of the water level at the second end of the hose. Both lines will be strictly horizontal.
- Using the same pattern, make marks around the entire perimeter of the room and connect them with lines using upholstery rope.
- Now you have a horizon throughout the room, use it when placing beacons.
How to use a water level
At first glance, it seems that working with a water level is much more difficult than working with a laser level. This is not true, it all depends on the practical skills of the performers. Of course, a laser device has many significant advantages; you need to know them and use them in practice. But the ability to use traditional measuring instruments will always be useful in life.
Tip #3
There is a method for installing beacons on a line made of cement-sand mortar. In essence, it is not much different from those described above, only under the metal profiles, not individual buns are made, but continuous tubercles of the appropriate height. Professionals try to use this method whenever possible. Its disadvantages are fully compensated by its advantages.
Lighthouses are installed on a line made of cement-sand mortar
There are two disadvantages: an increased amount of solution is required to install beacons and its preparation requires additional time. But when laying the screed, significant time savings are achieved. The fact is that it is necessary to push a mass under the freely sagging beacon profiles; this takes a relatively long time and is very inconvenient. If the beacons have a solid base, then there is no need to push anything anywhere; the screed is made faster and easier.
Tip #4
The accuracy of the beacons depends on the parameters of the finishing coatings. If the screed for joists may have deviations of up to 1–2 centimeters in the corners of the room, then for linoleum the tolerance range is reduced to several millimeters. Keep this in mind and, in accordance with technological requirements, adjust the screed tolerances. There is no point in wasting time on excessive screed precision if the quality of the floor finish does not depend on it.
The accuracy of the beacons depends on the parameters of the finishing coatings
Tip #5
Never rush, the time required to re-check the position of the beacons is always much less than the time required to redo the tie. There is no need to talk about the price of the work. If you have absolutely no experience in performing this type of work, then it is better to practice in utility or technical rooms, and only then work on living rooms.
Beacons for screeds are checked
Preparing the base
In order to properly fill the screed, you need to correctly install the beacons, but before that it is necessary to carry out a number of preparatory work. Preparation for screed is similar in essence to preparing the floor for laminate.
- We dismantle the old floor covering to a solid base. If the floors are wooden, I recommend that you disassemble them. In principle, screed is poured over wooden floors, but this is a separate topic. It is necessary to remove all irregularities and flaking pieces. Cracks, if any, in the subfloor are sealed with plaster or mortar.
- Oily or shiny surfaces should be treated with a metal brush to ensure better adhesion to the screed. Then you need to remove all dirt and dust the surface.
- We prime the surface. You can use a roller or brush. The surface is primed in two stages. The second time the primer is applied only after the first layer has completely dried.
- After the primer has completely dried, waterproofing is rolled out on the floor. Typically, a film with a thickness of 200 microns is used for this.
- You need to glue damper tape around the perimeter of the room. This is especially true for unheated rooms. Let's say you need to install beacons in the garage, then sticking a damper tape will be mandatory. It is glued to prevent cracking of the screed, which changes in size due to changes in temperature characteristics.
The preparation of the floor for the installation of beacons is completed and now you need to determine the floor level.
Do I need to clean up after?
Since metal profiles or plaster beacons are made of metal, over time they tend to rust. Even in a dry environment, the material can oxidize and form rusty stains or cracks. Therefore, it is best to remove thin profiled beacons after pouring, when the mixture has not yet had time to dry and become extremely strong. For T-shaped beacons, their upper edge is clearly visible above the screed; you can pull them out with the corner of a spatula. If the floor is already dry enough and the mortar has set, then you will have to remove the beacon using a pick or chisel with a hammer.
After removing the plaster beacons, grooves remain in the flat floor, which can be easily leveled using the same solution that was used for the screed. You can also seal cracks after removing the profiles with gypsum plaster. Pointed beacons-benchmarks in the form of metal tripods are easy to remove from a fresh screed thanks to sharp legs with a smooth surface. Also, immediately after pouring, you need to remove the plastic markers.
It is quite difficult to remove tubular beacons from a poured screed. Typically, such thick guides are left in the finished floor, plus they additionally reinforce the concrete layer.
Zero level
The zero level is a horizontal line along the entire room, which is decisive when calculating the fill height. Correctly set zero level is the key to the success of arranging any screed. The sequence of work is as follows:
- we step back up from the floor, say, 1 meter and set the starting point;
- using a level (laser or water), from this point we draw the initial level along all the walls of the room;
- Using a staff and a marker, we take measurements and determine the largest and smallest distance from the original level to the surface of the base;
- we calculate the difference between these two values and, based on this, determine the type of screed (whether it will be made with self-leveling mixtures, or using a concrete mixture, with or without reinforcement, and so on);
- the point with the shortest distance from the original level to the surface of the base is the starting point for the zero level, which we draw along the entire perimeter;
- Having determined the type of screed, select the thickness of the fill; we set this value upward from the zero level and draw another line along which the landmarks will be set (that is, the upper part of the beacons should be at the same height as the markings on the wall).
Rules for installing beacons
Floor screed beacons must be installed strictly according to special rules. The first step is to remove any old floor coverings. It could be joists, tiles, anything. Then a layer of thermal insulation material is laid. And only now can you start installing beacons.
The entire process of arranging a screed can be divided into several main stages. So, during the work it is necessary:
- Determine the zero level;
- Install beacons;
- Align the guides accurately.
It is very important to accurately measure and mark the zero level. Without it, it is impossible to carry out accurate installation of beacons, and without it, you will not get a floor of proper quality
Zero level
You need to make special marks on the wall using an ordinary level or a laser level. Marks are placed around the entire perimeter of the room. Using a pencil and construction cord, find the most flat surface possible. Using several cords that are stretched throughout the room, you can find the highest point, which is needed to create a level floor. The solution poured onto the base will be further leveled at this point. If the room does not have doors, then the zero level is measured together with the threshold.
Installation of beacons
The beacons are installed parallel from the entrance to the room where the floor is being poured to the opposite wall. The distance should not be greater than the length of the rule.
Each beacon is placed approximately 30 cm from the walls. Measurements can be taken with a regular ruler
When leveling, it is also important to follow the rule - the distance between two beacons should not be less than the size of the rule. On average it is about 15 cm
To simplify installation, substrates are often used. These can be pieces of tiles, pieces of wood, plywood. For wet screeds - materials that do not absorb moisture. Otherwise, the substrate will swell and sag. The result will be a deformed surface.
Precision and scrupulousness
The quality of the future floor depends on how accurately and correctly the screed guides are set.
It is important not to forget that all measurements and work with the level must be performed longitudinally as well as transversely. The result of the discrepancy should be no more than 5 mm
Only after exact figures can you begin to fill the floor.
