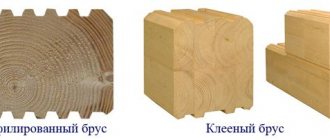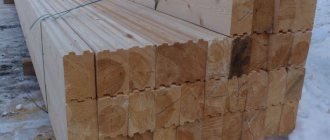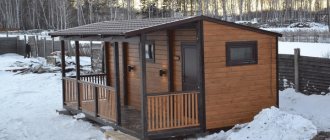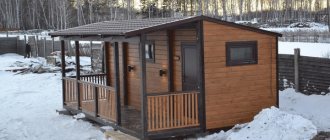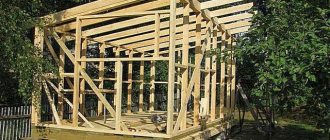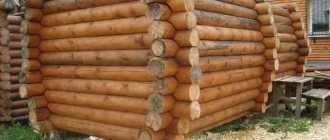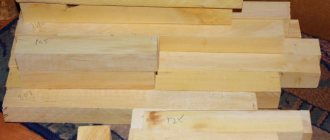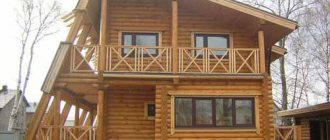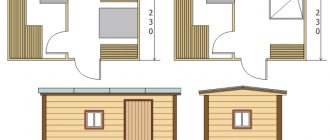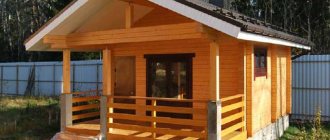The online beam calculation calculator is designed to determine the required amount of timber and additional materials for building a house. Also, when calculating timber online, you can take into account the cost of fastening, impregnation for fire protection and roll insulation. Correctly carried out calculations will allow you to avoid additional costs for the purchase of excess building materials and avoid problems with their shortage during the construction of a house.
- Online calculator
- Widget
Prescribing Information
This calculator takes into account all possible types of timber for calculation, namely:
- Natural moisture timber;
- Dry timber;
- Profiled timber with natural humidity;
- The profiled timber is dry;
- Glued laminated timber.
You can also find out the amount of timber required for the construction of internal partitions. The timber calculation calculator provides for determining the type and quantity of fasteners, impregnation to protect wood and insulation. It is possible to understand the estimated costs of timber and consumables needed to build a house. The area of doors and the area of windows are intentionally not subtracted, since they need to be cut out after the structure has settled (in doorways it is partially cut out to organize the passage).
The online beam calculation calculator determines the load from timber walls on the foundation, which is very important at the construction planning stage. This construction calculator will allow you to avoid unnecessary costs for the purchase of building materials and avoid problems with their shortage during the construction of a house.
Features of lumber
Profiled and laminated timber are among the most common wall materials in wooden housing construction. For their production, mainly coniferous wood is used.
Profiled timber material is made from pre-dried logs, which are planed and milled to obtain a square cross-section. The workpiece is given a special profile that forms a tongue-and-groove connection. The glued type is assembled from thin lamellas of wood, which are glued together under a press. The result is a rigid and durable structure that prevents shrinkage.
Advantages of using this type of timber:
- reduction of construction time - the log house is assembled like a designer;
- high quality and reliability of constructed houses;
- minimal shrinkage when using profiled material and its absence when using glued material;
- no need for wall decoration.
To determine the required number and volume of timber for construction, it is recommended to carry out an online calculation. The obtained result will help prevent overexpenditure and unjustified costs for the construction of the building. Our calculator will help you conveniently calculate all the necessary parameters.
To calculate the necessary parameters, you need to enter the initial data into the appropriate fields of the calculator: the dimensions of the external and internal walls of the house, the dimensions and price of lumber.
Initial data
Initial data for calculating timber in the online calculator and their description:
- It is necessary to add up the lengths of all external walls (for example, a house 6x6, 6+6+6+6=24) the unit of measurement is meters. Door and window openings are not taken into account, since they are usually cut out in place after the building has settled.
- Enter the parameter height of the structure at the corners, units of measurement - meters. If the height of the walls is different, indicate the average height (add the heights of the walls and divide by their number).
- If you want to take into account internal partitions, enter their number; if internal partitions do not need to be taken into account, leave the value “0”.
- Enter the parameter height of the internal partition, units of measurement - meters.
- Enter the parameter length of the internal partition, units of measurement - meters.
- Select the type of timber used for construction. Depending on the type of timber, the weight of the structure and the approximate shrinkage of the structure will be calculated.
- Select the cross-sectional size of the beam (if necessary, set your values in the following order: HxWxL), units of measurement are millimeters.
- If you want to find out the cost of the required amount of timber for a building, enter the price per 1 m3. Not a required parameter. The unit of measurement is rubles.
- Select a fastening for the beam (dowel or force spring unit).
- If you want to find out the cost of the required number of fasteners for a given timber structure, enter the price for 1 piece. Not a required parameter. The unit of measurement is rubles.
- If you want to find out the cost of the required amount of impregnation for fire and bioprotection of a structure made of timber, enter the price per 1 liter. Not a required parameter. The unit of measurement is rubles.
- If you want to find out the cost of the required amount of roll insulation for a structure made of timber, enter the price per 1 linear meter. Not a required parameter. The unit of measurement is rubles.
Table for calculating timber in cubes
| Thickness, mm | Width, mm | Length, mm | volume, m3 | Quantity, pcs |
| 100 | 100 | 4000 | 0.0400 | 25 |
| 100 | 120 | 4000 | 0.0480 | 21 |
| 100 | 150 | 4000 | 0.0600 | 17 |
| 100 | 180 | 4000 | 0.0720 | 14 |
| 100 | 200 | 4000 | 0.0800 | 13 |
| 100 | 250 | 4000 | 0.1000 | 10 |
| 100 | 300 | 4000 | 0.1200 | 8 |
| 120 | 120 | 4000 | 0.0576 | 17 |
| 120 | 150 | 4000 | 0.0720 | 14 |
| 120 | 180 | 4000 | 0.0864 | 12 |
| 120 | 200 | 4000 | 0.0960 | 10 |
| 120 | 250 | 4000 | 0.1200 | 8 |
| 120 | 300 | 4000 | 0.1440 | 7 |
| 150 | 180 | 4000 | 0.1080 | 9 |
| 150 | 200 | 4000 | 0.1200 | 8 |
| 150 | 250 | 4000 | 0.1500 | 7 |
| 150 | 300 | 4000 | 0.1800 | 6 |
| 150 | 150 | 4000 | 0.0900 | 11 |
| 180 | 180 | 4000 | 0.1296 | 8 |
| 180 | 200 | 4000 | 0.1440 | 7 |
| 180 | 300 | 4000 | 0.2160 | 5 |
| 200 | 200 | 4000 | 0.1600 | 6 |
| 200 | 250 | 4000 | 0.2000 | 5 |
| 200 | 300 | 4000 | 0.2400 | 4 |
| 250 | 180 | 4000 | 0.1800 | 6 |
| 250 | 250 | 4000 | 0.2500 | 4 |
| 250 | 300 | 4000 | 0.3000 | 3 |
| 300 | 300 | 4000 | 0.3600 | 3 |
| Thickness, mm | Width, mm | Length, mm | volume, m3 | Quantity, pcs |
| 100 | 100 | 5000 | 0.0500 | 20 |
| 100 | 120 | 5000 | 0.0600 | 17 |
| 100 | 150 | 5000 | 0.0750 | 13 |
| 100 | 180 | 5000 | 0.0900 | 11 |
| 100 | 200 | 5000 | 0.1000 | 10 |
| 100 | 250 | 5000 | 0.1250 | 8 |
| 100 | 300 | 5000 | 0.1500 | 7 |
| 120 | 120 | 5000 | 0.0720 | 14 |
| 120 | 150 | 5000 | 0.0900 | 11 |
| 120 | 180 | 5000 | 0.1080 | 9 |
| 120 | 200 | 5000 | 0.1200 | 8 |
| 120 | 250 | 5000 | 0.1500 | 7 |
| 120 | 300 | 5000 | 0.1800 | 6 |
| 150 | 180 | 5000 | 0.1350 | 7 |
| 150 | 200 | 5000 | 0.1500 | 7 |
| 150 | 250 | 5000 | 0.1875 | 5 |
| 150 | 300 | 5000 | 0.2250 | 4 |
| 150 | 150 | 5000 | 0.1125 | 9 |
| 180 | 180 | 5000 | 0.1620 | 6 |
| 180 | 200 | 5000 | 0.1800 | 6 |
| 180 | 300 | 5000 | 0.2700 | 4 |
| 200 | 200 | 5000 | 0.2000 | 5 |
| 200 | 250 | 5000 | 0.2500 | 4 |
| 200 | 300 | 5000 | 0.3000 | 3 |
| 250 | 180 | 5000 | 0.2250 | 4 |
| 250 | 250 | 5000 | 0.3125 | 3 |
| 250 | 300 | 5000 | 0.3750 | 3 |
| 300 | 300 | 5000 | 0.4500 | 2 |
| Thickness, mm | Width, mm | Length, mm | volume, m3 | Quantity, pcs |
| 100 | 100 | 6000 | 0.0600 | 17 |
| 100 | 120 | 6000 | 0.0720 | 14 |
| 100 | 150 | 6000 | 0.0900 | 11 |
| 100 | 180 | 6000 | 0.1080 | 9 |
| 100 | 200 | 6000 | 0.1200 | 8 |
| 100 | 250 | 6000 | 0.1500 | 7 |
| 100 | 300 | 6000 | 0.1800 | 6 |
| 120 | 120 | 6000 | 0.0864 | 12 |
| 120 | 150 | 6000 | 0.1080 | 9 |
| 120 | 180 | 6000 | 0.1296 | 8 |
| 120 | 200 | 6000 | 0.1440 | 7 |
| 120 | 250 | 6000 | 0.1800 | 6 |
| 120 | 300 | 6000 | 0.2160 | 5 |
| 150 | 180 | 6000 | 0.1620 | 6 |
| 150 | 200 | 6000 | 0.1800 | 6 |
| 150 | 250 | 6000 | 0.2250 | 4 |
| 150 | 300 | 6000 | 0.2700 | 4 |
| 150 | 150 | 6000 | 0.1350 | 7 |
| 180 | 180 | 6000 | 0.1944 | 5 |
| 180 | 200 | 6000 | 0.2160 | 5 |
| 180 | 300 | 6000 | 0.3240 | 3 |
| 200 | 200 | 6000 | 0.2400 | 4 |
| 200 | 250 | 6000 | 0.3000 | 3 |
| 200 | 300 | 6000 | 0.3600 | 3 |
| 250 | 180 | 6000 | 0.2700 | 4 |
| 250 | 250 | 6000 | 0.3750 | 3 |
| 250 | 300 | 6000 | 0.4500 | 2 |
| 300 | 300 | 6000 | 0.5400 | 2 |
Calculation result
Description of the results of beam calculations in the online calculator:
- The total length of the external walls is a parameter that is specified by the user, equal to the perimeter of the timber structure
- The height of the structure at the corners is a parameter specified by the user,
- The number of crowns on external walls is the number of horizontal rows of timber of a given size, which is suitable for a given height of strontium.
- The amount of timber for external walls is the required amount of timber in pieces for the construction of external walls in a building made of timber according to the specified parameters
- The number of internal partitions is a user-defined parameter.
- The volume of the total quantity of timber is the volume of the entire timber required for the construction of the facility according to the given parameters, including for internal partitions (if they are indicated in the initial data for the calculation). Units of measurement m3.
- The weight of the total amount of timber is the weight of the entire volume of timber required for the construction of an object according to the given parameters. Units of measurement kg.
- Shrinkage (in cm per 1 meter of structure) is the approximate shrinkage in centimeters per 1 meter of building height of the specified type of timber.
- Approximate shrinkage of the structure - the approximate value of the total shrinkage of the structure, according to the specified parameters.
- The total number of fastenings for timber is the approximate quantity of the selected fastening for timber that will be needed for the construction of the structure. Unit of measurement of a piece.
- The total amount of rolled insulation is the approximate amount of insulation that will be needed to build the facility according to the given parameters. Unit of measurement is linear meters.
- The approximate amount of impregnation (taking into account the treatment of the entire surface area of the timber) is the required approximate volume of fire protection for impregnating the timber, units of measurement are liters.
- Load on the foundation from the walls - this parameter is necessary for choosing a foundation. Given without taking into account the weight of the floors and roof.
Video description
For an example of calculating the amount of timber for a house, see the video:
How much timber is needed for the roof?
When calculating the amount of timber for the roof, you need to understand the principle of its installation - in fact, these are just beams laid in 60 cm increments. That is, knowing the length of the wall on which the roof will rest, and dividing it by 0.6, we get the required number of beams .
The length of the beam depends on the configuration of the roof slopes and is calculated as the larger side of the triangle, plus about 0.4-0.5 m for the overhang.
Calculation of the length of roof slopes Source berserkheroes.ru
Most often, timber with a cross section of 100×150 mm is used for roofing.
To get a complete picture of the cost of a roof, these calculations will also be useful:
Online roofing calculator
To find out the approximate cost of different types of roofing, use the following calculator:
Calculation of the amount of timber for the floor and ceiling
The same principle is used here as for the roof, but the calculations will be simpler since all the beams lie horizontally. Knowing the step at which the logs are planned to be laid (usually the same 60 cm), we divide the length of the house by 0.6 and get the number of beams.
Similar actions are carried out to calculate ceiling beams, and by adding these two numbers, you can calculate their total linear length.
The volume in cubic meters can be obtained by multiplying the linear length of the structural beams by the cross-sectional area of the purchased timber.
A calculator in every phone
Every cell phone, smartphone, tablet, and computer has computing capabilities.
They are called a calculator. The word itself is of Latin origin (calculātor) and in translation means “counter”. The ease of use of electronic mathematics allows it to be used by schoolchildren, students, and adults in a variety of situations. In addition to the general-format counting application, users of PDAs, tablets and other gadgets are encouraged to use specialized programs.
Third stage
The next stage of the online calculation for the construction of a turnkey timber house is the selection of the base of the building and roofing material.
For a private country cottage, the following types of foundations are offered:
- Pile-screw;
- Strip foundation;
- Support-columnar;
- Monolithic slab;
- Reinforced concrete piles;
- Belt with bored piles.
If you already have a foundation or don’t know which one is best suited for your soil, select the appropriate items in the calculator. The final cost of construction depends on the choice of foundation.
As a roofing material, you can choose ondulin, soft tiles, metal tiles or temporary roofing. To correctly calculate the construction of a timber house using the online calculator, select the appropriate type of roofing.
Beam dimensions
When deciding on them, you need to proceed from economic feasibility. We are talking mostly about the thickness of the walls and the thermal conductivity characteristics of the material. Let's consider this in two variations: a summer (country) house and a building for permanent residence.
Thickness and width
The width of the timber should concern the developer only if permanent residence is planned, and even then not always - after all, any wooden wall can be insulated with effective thermal insulation, thereby avoiding losses for “street heating”. For a summer house, it is quite possible to use a section of 100 × 100 mm. Using ordinary unplaned material, you will still have to resolve issues with facade cladding and interior decoration, dealing, for the most part, with the problems of the aesthetics of the result. But for permanent residence it is better to use profiled timber with a width of 150 mm. In this case, you will still have to insulate the walls. As for the thickness, everything is simpler: it just determines the number of beams needed to build the walls. But, meanwhile, this also affects the number of seams between the crowns. To summarize the above:
- the thickness and width of the timber for a country house is practically unimportant (for seasonal living in the warm season);
- For permanent residence, you can choose a larger width, but you will still have to insulate the walls. Or you can save on cubic capacity by relying on high-quality insulation - it will be cheaper and more effective in terms of reducing heat losses.
So, in order to build a truly warm house without insulation, the thickness of its walls for the Moscow region should be about half a meter. The same effect will be achieved when using 150 × 150 timber and 10–15 cm of thermal insulation.
We draw your attention to the fact that not all manufacturers and sellers of lumber are honest with their customers: you can often encounter an underestimation of the declared cross-section. For example, a 150 × 200 beam actually has a cross-section of 140 × 190 or even less. Be sure to check the actual parameters before purchasing! This will help you avoid getting into trouble, save money and nerves!
Estimate
Before deciding on the choice of builders, start monitoring proposals. To determine the most economically feasible option, ask different competing companies for their estimates for the selected standard or individual project, which includes all costs: both the cost of building materials and fees for performing all types of construction work.
Regular companies offer such estimates for free. It is noteworthy that for different companies, the total amounts for the same buildings can differ not only by 10–20%, but also several times. It is advisable to have on hand the most detailed list of works and materials to implement your idea - this is the only way you can avoid additional, unforeseen expenses along the way.
If desired, the estimate can be drawn up independently: by calculating the consumption of materials, multiplying the results by average prices (in total these will be the costs of building materials) and adding on top approximately 50–100% of this amount to pay for the work. Such an approximate calculation can be used to analyze offers from specialized companies.
How much will a log house for a house weigh?
When building a wooden house, you must know the weight of the log house in order to prepare for the construction of walls, pour the foundation, and order transport for transportation. The total weight of the structure depends on the choice of lumber, drying method, and wood density. There is a table with the weight of 1 cube of profiled lumber:
Glued material has its own weight indicators, which depend on many criteria: the method of making wood, the profile, the type of lumber, the mixture used for coupling, the processing method, etc. Therefore, its weight needs to be checked with the manufacturer, usually it ranges from 400 to 600 kg/m3 .
Let's take an average of 500 kg and calculate the weight of the above-mentioned 8x8 log house. We multiply the mass of one cube by the number of cubes:
P = 500*36 = 18000
We get the result: 18,000 kg or 18 tons - the net weight of the log house without taking into account insulation and other structures that can also be taken into account.
