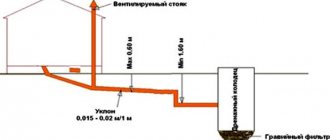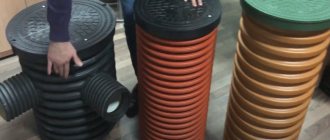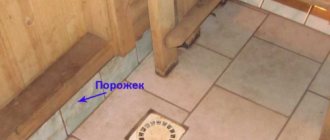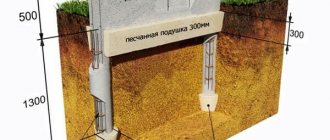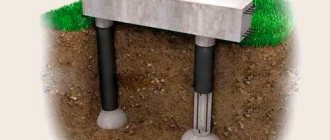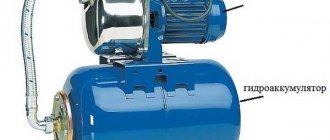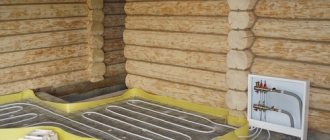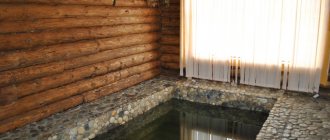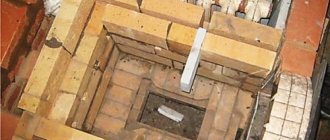Probably, the overwhelming majority of owners of summer cottages and private country houses cannot imagine their life without their own bathhouse, since such a structure is an integral part of ancient Russian traditions. A bathhouse is not only a place for washing, but also a kind of home “dispensary” that works to restore the strength and health of the owners, and provide the necessary periodic relaxation. But in order for it to bring only pleasant sensations, its arrangement, and in particular all the necessary communications, must be carried out according to all the rules.
Drainage pit for a bathhouse
One of the traditionally problematic components of the bath system is the disposal of used water, so it is very important to properly organize its drainage and collection site. Disposing of contaminated, untreated wastewater onto the ground or into natural bodies of water is strictly prohibited, and such an approach will inevitably lead to penalties from supervisory environmental authorities. Therefore, in the absence of a centralized sewerage system (as is most often the case), a special storage or drainage pit is usually created for these purposes. And in order for the drainage pit for a bathhouse to function effectively, it is necessary to study its design before starting construction, and during the period of arrangement work, follow the recommendations of experienced craftsmen.
Drainage system in the washing room
Washing room in a bathhouse with a leaky wooden floor
Traditionally, a Russian bathhouse consists of two rooms - a dressing room and a steam room, combined with a washing room. The layout of modern analogues of Russian baths is represented by such premises as:
- the waiting area;
- washing room;
- steam room
The first room does not require drainage. The technology for drainage in washing and steam baths depends on the type of floor in a particular room.
Typically, the floor in a bathhouse comes in several types:
- pourable - a lag floor structure used in regions with a relatively warm climate and sandy soil. The plank flooring is laid with a small gap, which ensures unhindered drainage of waste water directly into the ground. In the central regions of Russia it is practically not used
- leaky - a wooden plank floor with a structure on logs, fixed to the supports of the load-bearing base or the lower crown of a wooden frame. The drainage drain is mounted at the lowest point of the floor, where dirty water flows after seeping through the gaps between the floorboards. Optimal design for baths on a columnar foundation;
Washing room in a bathhouse with a concrete floor and grated flooring
- non-leaking - a monolithic and sealed concrete floor, poured with a slight slope towards the center or the far wall of the room. In the first case, the drain ladder is mounted directly into the concrete screed. In the second, along the edge of the wall there is a drainage chute connected to a drain. A non-leaking floor is installed in bathhouses and saunas on a strip-type base.
With the exception of the pouring floor, the internal part of the drainage system is represented by a drain for collecting water and a drain pipe. The outer part of the sewer system, depending on the size of the building, the type of soil, and the depth of soil freezing, can have a different appearance.
For a small bathhouse used once a week, a simple drainage system with a small drainage hole located under the floor structure or in close proximity to the building is sufficient. For a bathhouse designed for a large family, which can be heated once or twice a week, a more complex sewer system with a drainage well will be required.
Choosing a drainage system
Open way
The simplest drainage for a bathhouse is when the wastewater is discharged into the nearest stream or river. This method of sewerage was used by our ancestors in public baths located on the banks of reservoirs.
In modern conditions, it is not effective, since not everyone has rivers and lakes located near their site. In addition, why pollute the natural environment with soapy waste, it is irrational.
cesspool
One of the most common options. To do this, you need to have a pit next to the bathhouse, where the drainage from the bathhouse will drain. They will have to be removed manually or using vacuum trucks. In the first case, you need to be able to pour loaded water into a ditch or ravine, in the second you will have to pay for the work.
Drainage well
A civilized and modern way to dispose of dirty wastewater. Before us is no longer just a pit, but a compartment for preliminary water purification. The well is filled with crushed stone, gravel or sand, which serves as a kind of filter.
Drainage of water into a drainage well
The layer should be slightly above the frost line (500-600 mm from the bottom). The top of the well is covered with earth and compacted tightly.
Gravel and sand collect soapy liquid, so periodic cleaning of the well is required. Thanks to the filter, the water is purified and serves as a nutrient medium for tens of meters.
Septic tank
The device allows you to clean dirty wastewater as much as possible. It is made of a plastic container with compartments. After passing through them, the water becomes clean and can be used for watering the garden. Although the price of the method is the most expensive, it makes it possible to reuse water resources, which is important in our time.
Types of drainage systems
Wastewater disposal method
The design of the drainage system for draining waste water from the washing and steam rooms is selected taking into account the type of soil on which the structure is built and the intensity of use of the bathhouse. Each of the designs has its own characteristics, advantages and disadvantages.
Pit under the bathhouse
Pit under the bathhouse with a stone for draining water
A shallow hole dug under the floor of a washroom. 2/3 of the pit is filled with filtering components - crushed stone, slag, aquifer sand. This natural filter traps large particles, purifying the water, which is then absorbed into the lower layers of the soil.
The advantages of this system include:
- does not require the use of a piping system;
- ease of installation, cleaning and maintenance.
The main disadvantage of drainage in the form of a pit is that it can only be used for bathhouses on a columnar foundation located on sandy soil types. With frequent use of the bathhouse, the soil may become oversaturated with moisture - the water will not have time to spread throughout the soil, which will lead to its stagnation inside the pit.
Drain well
Drain well made of reinforced concrete and plastic septic tank
The outer part of the drainage system is made in the form of a pipeline and a sealed tank filled with wastewater coming from the bathhouse. To construct the reservoir, well rings and a plastic or metal septic tank are used.
As the wastewater fills, the tank is cleaned. To do this, water is pumped out using a vacuum truck and taken to a treatment plant, or a septic tank is filled with biological products that filter the water, after which it is transported through a special pipe to the lower layers of the soil, where it is gradually absorbed.
Among the advantages of a drain well are:
- ease of installation on a site of any size;
- the well does not require periodic cleaning;
- relatively low cost.
For proper functioning of the drainage system, the septic tank must be located below the level of the bathhouse. This will ensure natural and unimpeded flow of waste water. There must be free access to the location of the septic tank, otherwise a sewage disposal truck with a large tank will not be able to drive up to the required distance to pull the water intake hose.
Filtration well
Three-well filtration tank system
It is a well filled with fine-grained crushed stone, finely crushed brick or slag. Waste water removed from the washing room and steam bath enters the well and passes through the filter material.
As a result, a small layer of sludge and a large number of beneficial bacteria are formed that purify the water. After gradual purification, the water leaves naturally or is used for household needs for watering and irrigating the soil.
Among the disadvantages, it can be noted that the filter layer quickly becomes dirty with frequent use of the bath and requires replacement. This is a very labor-intensive process, since crushed stone or slag will have to be removed manually. Despite this, this technology is optimal for draining baths designed for a family of 4–6 people.
Ground filtration
Soil filtration using the example of a closed boiler and distribution pipes
A drainage system consisting of a closed septic tank, where wastewater accumulates, and sewer pipes through which water is drained after it is purified. Pipes are installed over a small area - this ensures uniform flow and absorption of water.
The advantages of ground filtration include:
- complete autonomy;
- possibility of water intake from several points;
- high degree of purification.
Compared to other methods of draining waste water, ground filtration requires the use of a large area of land where water will be absorbed. It is better to carry out installation work at the stage of construction of the bathhouse, when the area adjacent to it has not yet been developed.
For installation, you will need to dig a fairly large pit for installing a septic tank, which requires the use of large construction equipment and special equipment.
How to independently equip a drainage pit for a bathhouse
Inspection of the soil at the site of the planned drainage pit
In order for the bathhouse drainage system to be effective, it is necessary to determine the type of soil in the area at the approximate depth of the planned pit. To do this, a trench or test hole is dug. In order for the bathhouse to be used in winter, the depth must be below the freezing level of the soil. Information about soil freezing in a specific area can easily be found on the Internet, or you can consult with the owners of neighboring plots who have been using similar drainage systems for a long time.
Prices for concrete rings
concrete rings
To determine the nature of the soil and make a decision in favor of one or another drainage pit design, you will need to carry out certain research
Sandy soils and sandy loams, including those with rocky inclusions, have good drainage abilities.
But dense clay layers can cause problems. At high humidity, they are well saturated with water, swell, and become practically waterproof; when dry, they shrink. In addition, they are highly susceptible to frost swelling. These qualities of such soils are unfavorable both for laying foundations and when laying pipes in trenches, as they can lead to deformation and damage to themselves and other elements of the system.
Constructing a drainage hole in such soil, if it extends to great depths, is an almost pointless exercise. Well, if you have to lay a pipe through such layers to a drainage pit that reaches the depth of soil with high absorbency, then the bottom of the trench must be lined with a sand cushion 100–120 mm thick, which will prevent the harsh impact of ground vibrations on the elements of the drainage system.
The level of groundwater (GWL) is also important, since the degree of absorption of water entering the drainage pit will also directly depend on this. So, between the bottom of the pit and the location of the stable aquifer there should be a distance of about 1000 mm. If the groundwater is located close to the surface, then the contaminated water will not drain well, and such a well will soon turn into a fetid pit, as it will be constantly filled. In this case, as with clay soils, the option of a drainage pit will not work. You will have to either install a sealed container that requires periodic emptying, or organize water drainage to special surface filtration fields.
Some recommendations for arranging a drainage pit
Having chosen the material for constructing a pit, it is necessary to decide on several more important aspects of its arrangement, on which the efficiency of the system and the environmental safety of both the site itself and its inhabitants depend.
First of all, you will need to decide on the location where the hole will be located.
The location of the drainage pit directly under the bathhouse is not the most convenient option, since it sharply limits the possibility of inspecting and servicing the drainage system
- Quite often, owners place a drainage hole directly under the building, but this becomes possible only if:
- the pit is arranged before the construction of the bathhouse itself;
— the building rises above the ground on a columnar or pile foundation, which will need to be well waterproofed;
— good ventilation must be provided under the bathhouse building;
- the sewer pipe connecting the bathhouse drain and the pit will require effective thermal insulation.
- If the pit is located separately, away from the bathhouse, then it is necessary to ensure that it is located at the required distance from sources of drinking water, natural reservoirs, residential and outbuildings, trees, the border of the site and the road passing near it. The required standards are shown in the diagram below:
Necessary removal of the drainage pit from other objects on the site
- The pit should be located below the level of the drain hole in the bathhouse floor by at least 150÷200 mm, and the recommended distance from the bathhouse building is 3÷5 meters.
If the circumstances are such that the pit has to be placed in close proximity to the walls of the bathhouse, it is necessary to provide for several design features
- If the drainage pit has to be located fairly close to the bathhouse structure, then:
- the bottom of the pit should have a slope of 20÷25 degrees, draining water from the walls of the building;
- perforation in the walls of the barrel, concrete rings or tires must be done on the side that will be located further from the walls of the bathhouse;
- in this option, it is recommended to additionally organize a drainage trench that drains water from the walls of the bathhouse.
- It is very important to maintain the correct slope of the sewer pipe so that dirty water does not stagnate inside the channel, but immediately goes into the drainage hole, and there is no risk of freezing when using the bathhouse in winter. It is especially necessary to remember this in cases where it is decided to place the pit quite far from the bathhouse. The amount of required slope depends on the selected pipe diameter - this is clearly shown in the diagram below:
Minimum slope of free-flow sewer pipes, depending on their diameter (height difference per linear meter of length)
It should be noted that to organize the drainage of water from a small bathhouse without a toilet, a pipe with a diameter of 50 mm is usually sufficient. In order to maintain the required slope, when digging a connecting trench, as well as when adding a sand “cushion” to it, you should control the difference in its depth using a building level.
Arrangement of a drainage pit - step by step
In this section of the publication, two options for drainage pits will be considered, which can be arranged independently.
Regular drainage hole
This version of the drainage pit has a design that can be made from various materials discussed above.
| Illustration | Brief description of the operations performed |
| After determining the location of the drainage hole, you can proceed to digging a pit. For a bath drainage well, a pit depth of 2500÷3000 mm will be sufficient. It can have a round or square shape in cross-section - it will depend on the chosen material for the walls. For example, if the pit is made of brick, then it is more convenient to lay a square or rectangular shape from it, but in some cases a round well can also be built from it. The diameter of the pit should be 150÷200 mm larger than the prepared container. | |
| When the pit is prepared, a trench is dug from it to the bathhouse building at the required angle for laying the drainage pipe. The width of the trench can be 300÷500 mm, and the depth will depend on the level of soil freezing in the area where the bathhouse is built, but not less than 500 mm at the entrance to the well. | |
| The bottom of the finished pit is filled with medium-fraction stone - gravel, crushed stone, crushed brick or even broken slate. The drainage layer must be at least 300 mm, as it is designed to retain dirty water and purify it, that is, moisture must reach the soil by capillary action, which will allow it to be quickly absorbed. | |
| Further, they act differently. You can lay a sewer pipe right away, and then work on the brick walls of the water intake well, or you can first install or build a container, and as it is being built, a drainage pipe is inserted into one of the specially made holes. Most often, the pipe is laid at a time when the walls are brought out to the level of the depth of the trench, otherwise it will simply interfere with the work. | |
| So, the walls of the drain well can be built of brick. The laying is carried out maintaining a clearance between adjacent bricks in a row of 40÷50 mm. The wall can have a thickness of half a brick or one brick - this parameter is chosen by the builder, and largely depends on the amount of prepared material. Having raised the walls of the well by another 200÷300 mm, the space between the soil and brick walls is filled with drainage backfill. | |
| If concrete perforated rings are used to form the walls, then specialized equipment will have to be used to install them, since each of them has an impressive mass, and distortions must not be allowed during installation. After their installation, the distance between the soil and concrete also needs to be filled with drainage backfill. It should be noted here that if concrete rings are used for the pit, then you should not rush to install them in the hole of the sewer pipe wall, since under their weight they can sink somewhat into the ground - sometimes by 100-150 mm. Therefore, it is recommended to leave the finished concrete well alone for some time to shrink, otherwise the plastic pipe may crack or break due to the resulting pressure and tension. | |
| When using metal barrels for a pit, the bottom and lid are cut off, and the side walls can simply be cut using a grinder. The cuts are made at a distance from each other of 200÷250 mm horizontally and in increments of 100÷120 mm in height. If two barrels are used, they are placed one on top of the other. After installing the lower one, the free space around its walls is filled with drainage. After this, in the second of them, in the top, a hole is marked and cut through which a drainage pipe will be installed into the barrel. The hole according to the markings can be cut with a grinder, but an opening made with an electric jigsaw will still be neater. To do this, a hole is drilled at one of the points on the marked circle into which the tool file should fit freely. | |
| If plastic barrels are prepared for the drainage pit, then they are mounted in approximately the same way as metal ones, but quite often the drain pipe is connected through the top lid of the container. The bottom of a plastic barrel can also be cut off or several round holes with a diameter of 100÷120 mm can be cut into it. | |
| Holes with a diameter of 10 mm are drilled in the side walls along the entire perimeter of the polymer container with a frequency of 100÷150 mm horizontally and vertically. Crushed stone or gravel is poured around the barrel and under it, into which, just as in previous cases, water will flow from the holes of the barrel, be cleaned and go into the ground. | |
| The most commonly used material for arranging a bathhouse drainage well is car tires, which are stacked one on top of the other. On the inside, in the edges of the tires, in three or four places, holes with a diameter of 10 mm are drilled, through which they are fastened together using, for example, plastic clamps. The sewer pipe can be connected between two tires. In this case, for support, bricks are installed along the edges of the plastic pipe and in three or four more places between the tires at the place where it passes, which will relieve the load on the plastic from the upper slopes. | |
| Another option for drilling the pipe is to install it in a hole cut in the side wall of the tire. When choosing this method, it is necessary to provide for possible shrinkage of the structure by cutting a hole larger than the diameter of the pipe by 70÷80 mm. | |
| Quite often, the drainage bath pit is not filled with drainage material around the barrels or tires, but is filled with it two-thirds - this allows the water to slowly flow to the soil walls and slowly be absorbed into them. | |
| It is recommended to strengthen the top of the pit with brick walls by constructing a concrete platform with a hole for a hatch. To do this, a formwork is built around the well, into which a reinforcing grid is laid, and then it is filled with concrete mortar, a layer 70–80 mm thick. | |
| After the concrete has hardened, a homemade cover made of a steel sheet and a corner is installed on the hole. Factory-made hatches, metal or plastic, are also quite applicable. | |
| Special plastic sewer manholes can have various shapes and linear parameters. So, when planning to install this particular option, the hatch is purchased in advance, and the top cover of the drainage pit is built according to its dimensions. | |
| A well made of concrete rings is usually covered with a special lid made of the same material with a ready-made hole for a plastic or cast iron hatch. | |
| Well walls built from tires or barrels have less rigidity than brick or concrete, so it is best to strengthen them with cement mortar mixed with crushed stone. If the drainage was filled between the walls of the well and the soil, then its top layer, 120÷150 mm high, is recommended to be made from the solution mentioned above. Further, the top of the pit can be left in this state by simply installing a hatch on the hole, or a concrete platform can be built over the structure and then backfilled with soil. |
A pit based on the principle of a two-chamber septic tank with access to a filtration field
The second option is more complex in design, but its functionality is significantly higher. This system is perfect for installation in areas with groundwater located close to the surface, since it does not require a deep pit. In addition, such a design can also be a solution for organizing drainage of water from the foundation, from a storm well, filled from linear rainwater inlets on the site or their gutters on the eaves of the roof of the house.
To figure out how to cope with the arrangement of such a hydraulic structure, you should consider this process in detail.
| Illustration | Brief description of the operations performed |
| For this system, two plastic barrels are used, which are easy to prepare for installation work and connect to sewer pipes made of the same material. Usually, for the drainage pit of a small bathhouse, two or three containers with a volume of 200÷250 liters are enough. | |
| The pit for installation of barrels is also dug 100÷150 mm larger than their diameter, and due to the fact that containers of equal size will be installed at different levels, the pit for them should have a stepped configuration. The depth of the pit in this system should be 450÷500 mm greater than the height of the barrel. This distance will be needed to create a drainage cushion under the barrel and a recess for the pipe entering it. The difference in the installation level of the containers should be 150÷200 mm, and the distance between them varies between 200 and 300 mm. The barrels are installed in one line. The bottom of the pit is compacted and filled with medium-fraction crushed stone, a layer 80÷100 mm thick, which also needs to be compacted. | |
| Next, you can move on to working on preparing the containers. The barrel installed above will serve as the primary chamber, that is, a sump for dirty water. A neat hole is cut in its top cover into which the drain pipe will be installed. In the side wall, on the opposite side from the hole in the lid, holes are cut for a pipe that will connect the first barrel with the second, installed slightly lower. To insert plastic pipes into the lid or into the walls of the barrel, you can find special flanges at a plumbing store, such as the one shown in the illustration. | |
| If not, then you will have to cut the hole with maximum precision, and then to seal it, use high-quality silicone sealant. | |
| Additionally, it is recommended to cut a hole for installing a ventilation pipe with a diameter of 40÷50 mm, or install a tee, as shown in the illustration, where one outlet will be intended for connecting the sewer drain pipe from the bathhouse, and the other, vertical, for the ventilation pipe. | |
| The second barrel is equipped with three holes, one of which is drilled in the top lid, and two in the side wall, 100÷120 mm below the top edge. The axes of these side windows should be radially rotated from the axis of the central hole by 45 degrees. | |
| Nozzles with 45-degree bends installed on them are cut into the side holes and sealed. As a result, the pipes for connecting the drainage pipes will become parallel to each other - as shown in the illustration. | |
| Additionally, in the lower part of the walls of the installed second barrel, on the opposite side from the entrance, small holes with a diameter of 5 mm are drilled, at a distance of 150÷170 mm from each other. This is an additional outlet of water into the drainage fill around the barrel. However, if powerful filter fields will certainly cope with their task, and even more so if such a septic tank has to be installed in the immediate vicinity of a bathhouse, then this operation is not necessary. | |
| The result should be a design similar to that shown in the illustration. Having installed a system of barrels and pipes, you can proceed to creating a filtration drainage field. | |
| For the drainage area, which is located at a slope from the installed barrels, a trench is dug, having a width of 1200÷1500 mm and the same depth to which the first barrel standing above is buried. If desired, the drainage filter field can be extended over the entire area, since it will not interfere with the arrangement of beds for annual crops or for planting shrubs above it. A geotextile fabric is laid at the bottom of the resulting channel, on top of which drainage will be laid. Filling the trench with crushed stone is done in layers, each of which should be carefully compacted and distributed at a slope along pre-set pegs. The slope of the trench should be approximately 25 mm per linear meter. Pegs installed in advance with the required height difference will become a kind of beacons for the correct filling of the drainage layer. | |
| As drainage material is poured around the lower barrel, water is poured into it, otherwise external soil pressure may deform it. It is recommended to fill the space between the walls of the barrels with gravel or coarse sand, which should be compacted by pouring water. Next, pipes with perforated walls are connected to the nozzles, through which water will be distributed throughout the drainage area. Holes are drilled in increments of 150÷180 mm along the bottom and sides of the pipes. After drilling, the pipes are dressed in a filtering “casing” made of geotextile - so that the inside of the pipes is not subject to silting. | |
| The next step is to fill the pipes and the entire trench space with medium-fraction crushed stone mixed with sand. Such a layer should reach the lid of the barrel installed below, that is, completely cover the pipes from above with a layer of at least 100–120 mm. It is best to backfill several different layers of soil on top of the crushed stone. So, the crushed stone is first covered with geotextiles, on which a layer of moistened sand 70÷80 mm thick is laid, and the rest of the space can be filled with fertile soil. On this site it is quite possible to arrange a flower bed, plant annual vegetable crops or even small shrubs with a shallow fibrous root system. |
At the end of the publication, it should be noted that there are other materials that can sometimes be found in the yard among old supplies or even seemingly unnecessary trash, which in fact may well be suitable for building a drainage pit for a bathhouse. For example, you can find a use for old sheets of corrugated or smooth slate, or even scraps of corrugated sheets remaining after roofing work.
Some inventive owners of country houses line the walls of the drainage well with glass or plastic bottles, which are filled with sand, and find other very interesting solutions. Therefore, if you want to save money, and at the same time free up part of the yard or barn room from old materials, then you need to use your imagination “to the fullest” - and act! We will be glad if any creative master shares his innovations on the pages of our portal.
Another example of a simple drain for a bathhouse is shown in the video below.
Preparing for drainage installation
The design and installation of the bath drainage system occurs together with the installation of the floor. It is optimal if the work is carried out in the warm season, when the soil is driest. This will allow you to test the functionality of the drain and make adjustments if necessary.
Design of the internal part of the drainage system
Construction of a concrete floor with a drain in a bathhouse
The design of the internal part of the drainage system takes into account the rules that apply to the installation of sewage systems in residential premises. If necessary, a ventilation riser is erected or a shut-off valve is installed. For example, installation of a riser is required when organizing drainage from several rooms at once.
The general layout of a concrete floor with a drain consists of the following:
- 1 - internal wall cladding;
- 2 - vapor barrier of the wall;
- 3 - foundation waterproofing;
- 4 - load-bearing base;
- 5 - crushed stone cushion;
- 6 - concrete layer with thermal insulation;
Diagram of a wooden leaky floor in a bathhouse
- 7 - cement-sand screed for covering;
- 8 - floor covering;
- 9 — sewer drain pipe;
- 10 - wooden gratings;
- 11 - drain hole or grate;
- 12 — water seal partition;
- 13 - drain pipe or gutter.
The layout of a wooden floor depends on its design, but in general it has a similar appearance. The drain pipe with a branch pipe is placed in the center of the room at the lowest point of the floor. For natural drainage, the sewer pipe is mounted with a slight slope. When installing drainage in the washing room of a bathhouse and steam room using one pipe, the drainage chute should be located between the rooms under the floor structure.
Design of external drainage area
General diagram of various types of sewage systems in a bathhouse
The calculation and design of the external sewerage section is carried out taking into account the size of the bathhouse, the frequency of its operation, the type of soil and the design of the water intake. As stated above, a filter well is optimal for use for private purposes. The design is designed to purify a large volume of water, sufficient for a family of up to 6 people to visit the bathhouse.
It is optimal if the well design is carried out by professionals. This will allow you to select the required size of the tank for receiving water without overpaying for useless volume.
Septic tank-based drainage systems are available in a ready-made version. Their volume is calculated depending on the number of people simultaneously visiting the bathhouse in a short period of time. For a family of 7 people, a tank with a throughput capacity of 1.5 m3/day is sufficient.
Related video: planning sewerage in a bathhouse
What are the differences? What types are there and in what case should they be used?
A large number of septic tanks for bathhouses have been developed. They have significant differences, representing containers made of plastic, metal, reinforced concrete of different volumes.
In addition to the material, these devices differ in their operating principle. The most recognized and effective method is biological treatment. Microorganisms that feed on waste in wastewater independently process human waste products.
Another simple method is partial purification and additional purification in the soil. So, passing through a layer of crushed stone, the wastewater ends up in the soil. This contributes to their more thorough cleansing.
Almost all designs work according to the same scheme. The first stage is to separate the dirty water from the feces by allowing them to settle at the bottom of the container.
Second stage: the water moves into the second compartment. Here it is further cleaned.
The third stage - the wastewater is clarified even more. At the last stage, the water is completely purified. Special filters can be used for this. The result is water that is not suitable for drinking; it is used only for technical needs.
Septic tanks can also be divided by type of installation. There are solid structures (made of reinforced concrete), as well as prefabricated ones.
Important! A septic tank can be made from different materials, but the price of the structure will ultimately be approximately the same. Therefore, when choosing them, it is better to focus on the properties of the structure and its functionality.
Prefabricated reinforced concrete septic tanks are considered the most popular.
Tips for choosing material
Polypropylene pipes for sewerage installations
To install the drainage system in the bathhouse, modern high-strength plastic pipes of the required diameter are used. The average service life of the product, subject to installation technology, is 50 years.
Depending on the requirement, pipes made of materials such as:
- PVC - polyvinyl chloride;
- PVC - chlorinated polyvinyl chloride;
- PP - polypropylene;
- HDPE - low-density polyethylene.
Pipes made of PVC, PP and HDPE are not afraid of moisture and are not subject to corrosion. Thanks to the intuitive mounting, they are easy to install. Most manufacturers of plastic pipes have a wide range of products, which allows you to select products of the desired length, diameter and shape.
PVC pipes for laying communications in the ground
The use of cast iron pipes is impractical - they are expensive, difficult to deliver to the work site and difficult to install, although the products are highly durable and reliable.
Asbestos-cement pipes are also not the best choice for drainage in a bathhouse. In addition to low strength, they have a rough inner surface, which does not have the best effect on the natural flow of water. This is especially noticeable for highways longer than 10 m.
The cross-section of the drain pipe is selected taking into account the water intake points in the bathhouse. For a typical bath with a steam room and a washing room, a pipe with a diameter of 11 cm is sufficient. For small baths with a single flush, a pipe with a diameter of no more than 7 cm is allowed.
Homemade septic tanks - design options
The simplest solution to the problem of draining wastewater from a bathhouse is to purchase a ready-made industrial septic tank.
However, in some cases, it is more rational and practical to make a homemade septic tank for a bathhouse, which will cope with the task of cleaning wastewater no less efficiently and effectively. Let's consider several options for such structures, starting with the simplest and least expensive:
Filter cesspool
Device Features:
— A pit is dug, at the bottom of which a backfill consisting of a mixture of gravel, sand and pebbles is poured in a layer of 40-50 cm.
— The walls are strengthened with brick or rubble stone.
Pros:
- Easy to manufacture.
— Minimum construction costs and fairly high efficiency in cleaning wastewater from the bathhouse when used periodically.
Minuses:
— Not suitable for baths equipped with a toilet.
— Requires frequent cleaning and periodic replacement of the drainage layer.
Septic tank made from car tires
Pit for a septic tank
Device Features:
— Tires undergo preliminary preparation - their sides are cut off.
— Pits for the septic tank are dug at a distance of 2-3 m from the bathhouse. Their diameter should correspond to the diameter of the tires used with an overlap of 15 cm. Depth - depending on the expected water flow (recommended depth is about 2-3 meters).
Related article: Non-woven wallpaper for children's rooms
— The bottom of the first pit is sealed with clay or concrete, and the bottom of the second pit is filled with a mixture of sand and gravel for filtration.
— Tires are placed in the pit, secured at the joints using wire staples or plastic clamps.
— Holes are cut in the tires for supplying a pipeline with waste and for organizing an overflow between the two chambers of the septic tank.
— A sewer pipe with a diameter of 110 mm is connected to the first tank, which is laid below the freezing level of the soil.
Pipes are fed into the holes prepared in the tires
— An overflow pipe leads from the first tank to the second.
— The pit is filled with soil and clay.
— A sheet of iron or a thick board is placed on top, covered with soil.
Pros:
— A septic tank for a bathhouse made from tires requires minimal costs for installation and delivery of components.
— Possibility of manufacturing a septic tank of optimal volume, through the use of tires of a suitable diameter.
— Ease of use.
Minuses:
— Insufficient tightness of the structure.
— Not very high quality of wastewater treatment.
Septic tank from eurocubes
Device Features:
— Eurocubes (square-shaped plastic containers with a volume of about a thousand liters) are prepared for further use. To do this, tees are installed in their necks, and holes are made for connecting and outlet pipes.
Prepared Eurocubes with tees and ventilation
— The tanks are installed in a pre-dug pit, the width of which on all sides should be 15 cm wider than the width of the tanks used. Read more about constructing a septic tank from Eurocubes with your own hands without pumping.
— Before filling the septic tank, the tanks must be filled with water, and the gap between them with concrete mortar to give the structure additional strength. To insulate the septic tank, it must be covered with foam on top and then covered with earth. The ventilation pipes must remain on the surface.
Related article: How to decorate walls? Wall finishing methods
— Drainage is being installed from perforated pipes with a diameter of 50 mm. They are laid in trenches filled with a mixture of sand and gravel.
Pros:
— Cleaning efficiency.
— Durability and reliability.
Minuses:
— The relative labor intensity of manufacturing associated with concreting the pit.
Septic tank made of concrete rings
In its design, this design resembles a shallow well.
Installation of a septic tank made of reinforced concrete rings
Device Features:
— Excavation pits are being prepared for two septic tanks.
— A calculation is made of the required number of rings, taking into account the groundwater level and the volume of wastewater.
— The chamber from the first ring is equipped with a bottom, in the second ring, instead of a bottom, a layer of crushed stone 200-300 mm thick is filled.
— Installation of pipelines and a cover with a hatch is in progress.
Such a septic tank for a bathhouse made of concrete rings can be single-chamber without a bottom. A septic tank made from plastic barrels will function in a similar way.
Calculation of the required material
Pipe and tee made of polypropylene for laying the drain
The amount of material required to install the drainage system is selected according to a previously drawn up project. For example, to install the internal part of a drain measuring 5x5 m you will need:
- drain with direct outlet 105×105/50 mm;
- PP socket pipe Ø50, length 500 mm;
- straight pipe PP Ø50, length 1000 mm;
- straight pipe PP Ø50, length 2000 mm;
- adapter coupling 50–110 mm;
- PP outlet 45o.
If necessary, a polypropylene bend at 90° is used. The length of the pipe for connecting the drain can vary from 500–1000 mm depending on the height of the floor. If necessary, the pipe is trimmed. A product 2000 mm long is used as a drain pipe. When laying external communications, PVC pipes up to 3000 mm long are used.
Necessary tool for the job
To dig trenches and water inlets you will need a comfortable shovel
To carry out installation work you will need the following tools:
- bayonet and shovel;
- bubble level;
- construction knife;
- grinder with a disc for metal/concrete;
- container for sand/crushed stone.
To excavate soil to a depth of more than 2 m, it is better to use special equipment. This will speed up the work process. If all work is performed manually, then it is necessary to take care of safety precautions.
Digging a well should only be done with the help of a partner, who will ensure that the earth falling from the walls of the well shaft does not overwhelm the worker. All work is performed on a safety rope. The performer must be equipped with thick overalls and personal protective equipment in the form of a helmet, goggles and gloves.
Manhole - what is it?
The essence of this structure is extremely dubious if you make 2 sewer pipes, as described in the section above, but the miser pays twice, as is known. It’s still better to make a viewing well, especially since its cost is only a few hundred rubles, but the benefits can be significant.
It consists of 1 concrete ring, which is located ½ of the way to the first tank. As a rule, this is the junction of two VVC pipes (or durable plastic). The ring is buried in the ground, on top is a slab and a hatch, and even higher is insulation or earth. The pipe should pass through a concrete ring 25 centimeters from the floor, the joint should be in the middle.
If any problems arise, for example, if the channel is clogged, you can unsolder them, clean them, and solder them again in literally 1 hour of work. This is much easier than trying to do something with one pipe 4-6 meters long. Actually, the relevance of the inspection ring very rarely arises, because with a well-made sewerage system, it is perfectly cleaned by itself, no additional actions are required.
Related video: how to make a septic tank from broken bricks
The arrangement of drainage in the washing room and steam room affects not only the convenience of staying in the bathhouse. A properly installed drain protects the load-bearing walls and foundation of the bathhouse from the harmful effects of moisture, and a water inlet located not far from the building ensures the cleanliness of the garden plot.
- Author: Vitaly Varlamov
Hello. My name is Vitaliy. Area of professional activity: technical means of automation and design technologies. Rate this article:
- 5
- 4
- 3
- 2
- 1
(12 votes, average: 4.3 out of 5)
Share with your friends!
Ready-made models
If you don’t have time to worry about how to make a septic tank for a bathhouse with your own hands, it makes sense to purchase practical and functional devices at an affordable price. Popular models:
| Model name | Characteristics | Price range |
| Septic tank “Triton” Mini – 750 l/Micro – 450 l | Double-chamber/single-chamber. Light weight – 70/40 kg. Withstands temperatures down to -30 ⁰С. Equipped with a post-treatment system. | The cost of the kit with infiltrator, lid, neck is about 21,000/12,000 rubles. |
| DKS 15 and 15M | Capacity – 450 liters per day. Autonomous, easy to maintain. | About 29,000-33,500 rubles. |
In addition, there are a large number of deep cleaning stations such as “Topas”, “Unilos”, etc., the price of which will be much higher. However, the optimal solution for a bathhouse is simple installations with mechanical filters and sedimentation tanks, which, if necessary, can be equipped with a soil purification system.
