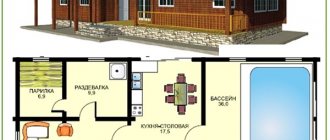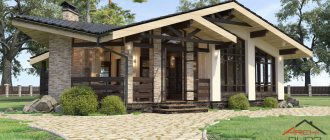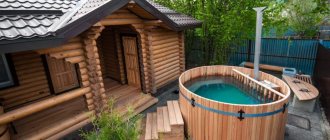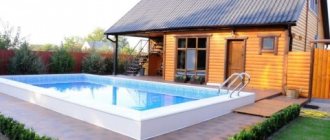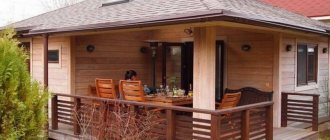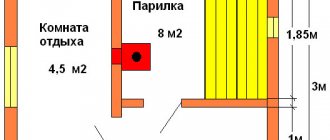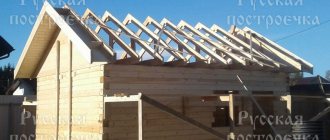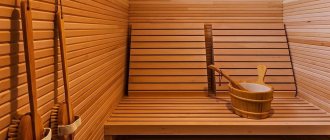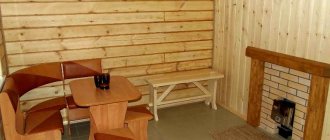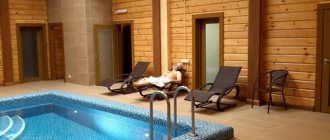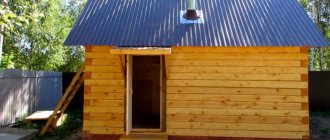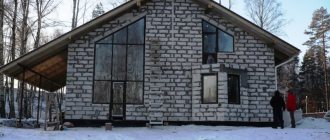Home » Building a house » Construction and repair
Alexander Korovaev 03/24/2020
54538 Views
A country plot with a house is considered finally equipped when the architectural design of a bathhouse with a terrace, a relaxation room and a barbecue area is completed. The bathhouse was an element of Slavic life. It served to cleanse the body, hence the ancient name “soap box”.
The Slavic peoples had a bath cult. They loved to steam.
The process of going to the bathhouse itself is a kind of ritual, including: knitting brooms, preparing herbal decoctions, natural mixtures for cleansing the body with birch tar, honey. Many religious rituals are associated with the bathhouse.
The design of a bathhouse with an attached spacious terrace and gazebo is the most common type of structure. Despite the fact that the role of the soap bar was replaced by a bath or shower stall, they could not displace the bathhouse. For a modern person, this is a place for wellness treatments, leisure, an opportunity to relax, and have a great time in the company of friends.
The desire to implement a bathhouse project on the site is subconsciously built into our hereditary code. The owner may not brag about the house, but he will emphasize “what a bathhouse I have.”
A suitable project is selected from catalogs on the Internet. It is possible to combine a bathhouse with a summer kitchen and billiard room.
Choosing a place to build a bathhouse
The choice is simplified when there is a lot of space, and therefore the owner has room to maneuver. In this case, you can consider several options for placement and size, seek advice, and choose the most worthy one. In a small area, the location is determined quickly; it is additionally regulated by standard standards for the location of the bathhouse (enshrined in SNiP 30-02-97). In addition to the official rules, there are everyday ones, determined by convenience and common sense; Also, the features of the site are not discounted. The main factors are as follows:
- Fire safety . The rules determine the minimum distances between buildings and the distances to the boundaries of neighboring plots. The footage is influenced by the material of the buildings (the bathhouse is allowed to be located closer to a brick building than to a wooden one) and the size of the site.
- Sanitary standards . This indicates the minimum distances to the neighbor’s fence (the bathhouse should not obscure the neighbors), sources of drinking water, roads and reservoirs.
- Features of the landscape . It is convenient to place the bathhouse in an elevated place (if there is one). The outflow of water will be natural, and you will not have to think about the drainage system. If the area is flat, you can build an artificial hill.
The bathhouse is located at a safe distance from their own and neighbors’ buildings Source pinterest.com
- Soil Features . The properties of the soil will determine the choice of foundation. On difficult soil (peaty, marshy or sandy), the bathhouse is placed on a pile-screw or slab base. On loamy soils and soils mixed with gravel, a strip or columnar foundation is erected. If you are lucky and the site has dense soil, you can choose any type of foundation.
- Natural conditions . The bathhouse is often used in the afternoon, so they try to position the building with windows facing west to prolong the natural light in the rooms. If possible, the wind rose (prevailing winds) is taken into account and the bathhouse is located so that the smoke flows towards residential buildings (your own and neighbors) as little as possible.
- Limited area . Sometimes the best option is to build a bathhouse with an attic or combine a bathhouse with a residential building. True, in the latter case it is better to arrange a sauna - there will be fewer problems with damp walls, the smell of dampness and mold. The construction of a traditional Russian bath will require additional measures to protect the structure and prolonged ventilation.
Project of a country house with a bathhouse and an attic Source zen.yandex.com
Why do you need a project and how to choose it
Not only Russians love to take a steam bath, which is not even a place for ablution, but a place for cleansing and rejuvenating the body. That’s why there are many types of them. There are Scandinavian saunas that are very hot because they have almost no steam; there are Japanese ofuro baths, which instead of a steam room have a spacious plunge pool with hot water; There are Turkish hammams that are maximally saturated with moisture, but at a low temperature.
Russian baths are damp, since the heat effect in them is obtained not due to extreme heating, but due to hot steam. The operating mode also affects the selection of building materials, internal and external cladding, and heating methods.
Traditional Russian bath
- The project must take all this into account. And who will implement it - a hired team or you yourself, it doesn’t make much difference. The main thing is to choose the right place for the building, which should be located on the leeward side and preferably not in a lowland.
- A suitable place is when the steam room can be placed near a natural body of water to plunge from the steam room into cold water. But not everyone is so lucky, so many people build an artificial pond next to the bathhouse - if not for swimming, then for pleasant contemplation (read on our website: how to make a beautiful pond in your dacha).
- In general, to make the construction comfortable, you need to take into account many nuances. One of them is the choice of a project that takes into account the number of people using the steam room and provides for passive relaxation. Therefore, not just bathhouses are often designed, but holiday homes with a sauna and other amenities.
Advantages of bathhouse projects with a relaxation room
Owners of suburban areas want to manage their land with maximum benefit. Modern landscape design is ready to offer hundreds of ideas for landscaping and dozens of ways to make living more comfortable and fulfilling. One of the most successful ideas turned out to be a bathhouse with a relaxation room and a bedroom, offering several obvious advantages:
- Saving space . Any hospitable owner would like to have not only a bathhouse, but also a special place to relax with friends, and it would also be nice to have a barbecue area and a guest house. If the plot is small, the recreation area will take up most of the land, leaving no room for other ideas. Such a contradiction is easily resolved by building a bathhouse, supplemented with the necessary details - a terrace, a relaxation room, and a barbecue area. This combination creates a pleasant atmosphere of relaxation, lifts your spirits and makes visiting the bathhouse especially comfortable.
- Organization of space . You don’t have to build several separate buildings; the site will have a dedicated recreation area and a neat, well-groomed appearance.
Log bathhouse with terrace and relaxation room 6x9 Source ixnext.ru
- Taking care of your health . Not every body is able to quickly adapt after a steam room to street air (especially in winter). The relaxation room provides an opportunity to cool down and drink a cup of herbal tea while enjoying a pleasant conversation.
- Variety . A relaxation room can significantly diversify your leisure time. In addition to the table and sofas, it is often equipped with a multimedia center or billiard table, a refrigerator and other electrical appliances are installed.
- Housing . There are options for bathhouse projects with living rooms, but most often the recreation room can easily be converted into a bedroom for guests staying for the weekend. The owners may also find this room useful - the room will become the most convenient and practical accommodation option in case of renovations in a residential building.
There is only one significant disadvantage to a project with a recreation room - its cost will be higher than that of a standard building.
The relaxation room can easily accommodate guests for the weekend Source remontik.org
See also: Catalog of bathhouse projects presented at the “Low-Rise Country” exhibition.
Ready-made examples
After heavy gardening work, it’s nice to wash yourself in a small bathhouse, built with your own hands. It performs the functions of a steam room and shower perfectly, although it is not attractive in appearance. But sometimes the bathhouse is subject to more than just hygienic requirements. Around it is formed a whole complex of facilities for complete relaxation with a swimming pool, sun loungers and a barbecue area with a dining group on the veranda. To relax your body and soul, the bathhouse and its surroundings should look great.
We invite you to appreciate the beauty of the baths, created for relaxation by real professionals:
a veranda separate from the bathhouse;
To learn how to mount a veranda, see the following video.
Selection of building materials for the construction of a bathhouse
Sometimes, in order to choose a material for a bathhouse, you have to take into account the characteristics of the soil and, therefore, the type of foundation suitable for it. The correct foundation is especially important when planning a full-fledged brick kiln. If the soil is stable, a one-story bathhouse with a rest room can be built from any available material. Most often, one of the following building materials is chosen for a bathhouse.
Rounded or solid log
Traditional material for the construction of a bathhouse. The most suitable types of wood are coniferous - pine and larch. Both natural moisture logs and dried lumber are used. It will take 1.5-2 years for final shrinkage. Log baths have several tangible advantages:
- Price . Wooden buildings are cheaper than brick ones - the material is cheaper, and a powerful (and therefore expensive) foundation is not needed.
- Reliability . Compliance with construction standards increases the fire safety of any wooden bathhouse. It is recommended to impregnate the wood with flame retardants that inhibit combustion.
Project of a log bathhouse with a relaxation room Source strbuild.ru
- Thermal efficiency . Wood is a material with low thermal conductivity, which allows it to retain heat in a room for a long time. Unlike brick and panels, wooden walls do not need additional thermal insulation.
- Aesthetics and environmental friendliness . Factors that are decisive for many.
- Durability . It is influenced by the quality of lumber, compliance with construction technology and subsequent maintenance of the building.
- Ready log house . Construction companies offer a convenient option - a ready-made log house. Models are available in different sizes and layouts; Thanks to the ready-made set of wall parts, the bathhouse can be erected quickly.
timber
When designing a bathhouse made of timber, the predisposition of this material to shrinkage is taken into account, which implies an extension of construction time.
- Solid (sawn rectangular) timber . The material is valued for its naturalness; it does an excellent job of regulating the microclimate in the room, and the facade takes on a spectacular appearance. The disadvantage of solid timber is significant (8-12%) shrinkage compared to other types of timber, which takes 6-12 months.
Recreation room in ethno-style made of profiled timber Source freepatriot.club
Heat and vapor insulation
Vapor barrier for a bath
The specificity of baths is that there is high temperature and humidity in the working area, steam room, and washing room. Previously, log walls were caulked with natural moss; it took several hours to warm up the room.
Currently, they are trying to reduce heat loss as much as possible, creating a thermos effect so that the bathhouse quickly warms up and retains heat . In addition, vapor and waterproofing is needed so that condensation does not penetrate deep into the materials of walls, floors, and ceilings and quickly evaporates from there.
Floor insulation
Floor insulation with expanded clay
Expanded clay is used as insulation under a concrete screed in a steam room or washing room. It is recommended to lay geotextiles on top. The advantage of expanded clay for insulating bathhouses with a terrace is that it easily allows moisture to pass through.
In winter, expanded clay and concrete cool down; the heat from the stove only manages to warm the upper layers of the floor. The optimal solution is to install a “warm floor” system, which allows you to quickly heat up the steam room of the bath and retain the heat inside.
Concrete floors that are covered with permeable boards are recommended to be additionally covered with liquid rubber (at least two layers) . A dense waterproofing film is formed.
The sliding effect of water increases. If you do not waterproof the floor in the working areas of the bathhouse, soapy water with sweat and fat inclusions clings to the roughness of the concrete coating. It is difficult to clean.
It is better to lay the floors in the steam room and washing room with lappated (non-slip) ceramic tiles, and install moisture-permeable wooden floor racks on top. Be sure to first insulate the concrete screed. After washing, a lot of water flows into the sewer, so an additional drainage system is made.
Insulation, moisture-resistant membranes for the ceiling, walls of a bathhouse with a terrace
Wall insulation
The heated steam from the heater rises to the ceiling, so the temperature is highest there. Traditionally, the walls of the bathhouse's steam room are lined with clapboard made of hardwood. Coniferous tree varieties are not suitable, as resins are released when heated. Decorative lining is attached to slats.
During the heating process, moisture and condensate penetrate into the gaps between the planks and accumulate in the cavity between the lining and the wall or ceiling. In order to prevent moisture from penetrating inside the bathhouse wall, a moisture-resistant barrier is installed in the path of condensation. To prevent heat loss, insulation is installed.
The construction market offers a range of insulation materials for moisture-resistant barriers and membranes. For projects of bathhouses with a terrace, combined foil materials are mainly used. They combine the properties of insulation and vapor barrier.
The foil surface perfectly reflects thermal energy. The main rule when laying insulation and vapor barriers is to eliminate the joining seams; they will be connected with foil tape.
In the rest room or locker room, where the humidity and temperature are lower, it is possible to use other types of insulation and vapor-proof membranes.
It is not recommended to use moisture-resistant membranes on a bitumen basis in the steam room or washing room; mineral or glass wool are used as insulation. They contain substances harmful to the body that can be released at high temperatures. The listed insulation materials are hygroscopic; when wet, their thermal conductivity increases.
Ventilation device in bathhouses with a terrace
Ventilation diagram
Properly installed ventilation in the steam room and washing room is the key to the durability of finishing materials. If the room is quickly ventilated, a completely normal circulation of air masses is ensured, and moisture does not accumulate in the space between the walls. The tree does not deteriorate. The possibility of the formation of fungus and mold is reduced to a minimum.
Experts recommend making a small window in the steam room, located on the wall opposite the door (40 x 40 cm), at the height of the door lintel. The second ventilation hole is punched at the bottom under the shelf (shelf in the steam room).
When the steam room is not in use, open the doors and windows, which provides quick ventilation. In addition to natural ventilation, forced ventilation is installed, with a built-in check valve to prevent cold air from entering the room.
Video description
What are the features of building bathhouses and hand-built houses? How to choose the right materials and what to pay attention to? See the answers in this video:
Frame
Frame baths are gaining popularity due to the comparative cheapness of the material and quick construction. Such a bathhouse can be built at any time of the year; the structure turns out to be warm, it can be used for its intended purpose immediately after construction. The disadvantage of a bathhouse is the need for high-quality insulation and finishing (which can offset savings on the foundation). It is advisable not to delay the insulation process and carry out it in dry weather.
Using a canopy as a terrace
A completely acceptable solution for the owner of a bathhouse would be to install a canopy or awning next to this building for the summer. A canopy is a structure that performs part of the functions of a terrace, but at the same time will cost the owner of the bathhouse a significantly lower price. In this case, you only need to make sure that the floor surface in this area is level. Then you can place all the required furniture or barbecue grill on it.
Of course, an ordinary awning will not save the owner and guests from any bad weather, with the exception of very light rain. Its function is to protect people under such a canopy from the sun.
At the same time, there are awnings that include both a vertical and horizontal canopy. Under such a structure, visitors to the bathhouse can already protect themselves from any bad weather.
Drawing up a project for a bathhouse with a relaxation room
Having decided that a bathhouse with a relaxation room is an ideal option, the owner begins planning. First of all, general questions are considered:
- Size . Its limitations are the size of the site and the budget.
- Scheduled use schedule . Seasonality and intensity are important.
- Capacity . The number of people who can use the sauna at the same time.
- Design features . Do you need a terrace, attic, porch or balcony?
- Features of layout and equipment (choice of stove model, ventilation system).
- Possibility of connecting utilities.
A relaxation room for 8 people in a bathhouse made of northern pine logs Source ro.aviarydecor.com
You can take a ready-made project as a basis and carry out a small redevelopment. The design drawing for a bathhouse includes the main premises, often with combined functions: a locker room, a washing room, a steam room, a relaxation room, a bathroom, as well as a veranda or terrace. When redeveloping, take into account
- Rest room area . For a bathhouse with an area of about 30 m2, 8-10 m2 are allocated for this room. If guests are welcome in the house and they often stay overnight, it is better to increase the size.
- Terrace or veranda . It can be located along one wall of the bathhouse or between the bathhouse and the home, performing a connecting role. It will be more convenient if you provide several entrances, outside and inside. Often the terrace is replaced with a porch.
- If there is a barbecue oven , care must be taken to lengthen the pipe (otherwise the smoke will interfere with proper rest).
Construction of a building
Building a bathhouse is not a long process. Therefore, this structure can be installed first and live there while the construction of the main residential building is underway. In addition, everything necessary for living can be provided at once: a small kitchen, sleeping places and a bathroom.
Project of a bathhouse made of logs 6x9 m
The terrace is usually made open, limiting the perimeter with only a small fence. However, you can completely isolate it by installing, for example, glazing. An interesting solution when constructing a terrace is a sliding glass wall, which allows you to combine the living room with the terrace.
A barbecue on the terrace will allow you to concentrate all the necessary elements of a comfortable stay in one place.
A sauna with a gazebo and barbecue (grill table, barbecue) would be an excellent solution
Stages of work
Step 1. Site preparation.
Step 2. Construction of a foundation (its type is determined by the type of soil, load, time allotted for the work and financial capabilities), which can be monolithic, columnar, strip or pile.
Step 3. Construction of a bathhouse frame with a terrace.
The process of building a bathhouse with a terrace
Step 4. Installation of the roof structure.
Step 5. Cladding the building and insulating it.
Step 6. Installation of the floor.
Step 7. Installation of the stove and chimney (it is not needed for the electric model).
Step 8. Interior decoration.
Step 9. Conducting communications.
Bathhouse project with attic and terrace
The most important question that needs to be resolved when starting work is what to build a bathhouse from, as well as a terrace for it. In addition, the purpose of the building imposes some additional requirements for both construction and finishing.
Materials from which a bathhouse and terrace can be made
The extension must fit harmoniously into the overall architectural ensemble. Often it is made from the same building material as the bathhouse itself. Or from a design that matches it. The choice may be influenced by: the dimensions of the future building, the place intended for its installation, the material aspect.
The material must provide a good microclimate in the premises. It requires high resistance to temperature changes and high humidity levels. The environmental aspect must also be taken into account. No harmful substances should be released into the atmosphere under the influence of steam.
A wooden bath has many advantages over a brick, block or sandwich panel
Most often, baths are built from wood. These can be logs or timber; frame structures in which wood is combined with other types of materials are also popular. But when using wood, it is necessary to pay attention to its treatment against the influence of climatic factors, and also, using special impregnations, to increase the resistance of the structure to fire.
Ceramic brick remains popular.
Wood-burning sauna project
Not so long ago, products made from various types of concrete appeared: gas, expanded clay, slag, and foam blocks are also actively used today in the construction of bathhouse complexes. All of them have both advantages and disadvantages, which should be taken into account when drawing up a project.
Design of a relaxation room in a bathhouse
A compact sauna measuring 3x3 m can be used by no more than 4 people at the same time. This building accommodates a recreation room with an area of 3x1.5 m. The average bathhouse in a country house is designed for 4-6 people.
When designing, the size of the locker room, washing room and steam room may vary, since these rooms are rarely used by the entire company at the same time. Sometimes a washing room and a steam room are combined to increase the usable space. All guests should be able to comfortably sit in the relaxation room, so they try to make it as spacious and cozy as possible.
Interior materials
There are special requirements for the interior decoration of the bathhouse, which, of course, is due to the peculiarities of the operation of the building (the air temperature in the steam room of a classic Russian bathhouse reaches 60-70°C, and humidity - 70-80%). The atmosphere in the relaxation room is not so extreme, so the choice of materials for its decoration is wider.
Natural materials are the key to quality relaxation Source pinterest.com
Materials for making a veranda
The most common material for an extension is wood, since it is easier to make a veranda for a bathhouse with your own hands from boards and logs, and this design also has a more aesthetic appearance. But for a more harmonious combination, you should select the same material as the sauna itself.
If the bathhouse is made of wood and has already begun to sag significantly, then making an extension from a material that will shrink even more is not recommended, since after a while the veranda will “sag” and the entire structure will be deformed. This type of problem can cause the deck to collapse and make it look bad.
To decorate the walls of the extension, you can use durable wood that will be resistant to high humidity and weather conditions. Most often, linden or aspen lining is used (thin cladding board with a tongue-and-groove joint).
The material used to build the base is rounded timber or logs from coniferous trees. The advantage of a wooden structure is that it will be environmentally friendly, and with certain processing it will also be strong. Also, with the help of additional means, you can make the tree resistant to temperature and weather conditions.
Attached wooden verandaSource izhevsk.ru
Glazed
Glazing of the adjacent area allows it to be used throughout the year. Large glass creates a feeling of maximum unity with nature. You can bring pots of flowers here for the winter or remove garden furniture. It will look like a winter garden.
If you want to use a glazed room as a gym or dining room, the walls of the terrace should be insulated.
Bathhouse: layout and division of the total area into functional zones
If earlier baths consisted of only one room, then modern versions of these structures include several rooms. These may include a washing room, a dressing room, a recreation area, a swimming pool, a billiard room, etc. So that in the future the owner does not have to resort to rebuilding and adjusting the building, even at the design stage it is necessary to make all important notes in the drawings of the bathhouse. The following points deserve special attention:
For convenience, modern baths include several functional areas
- interior layout;
- water supply system;
- electrical wiring;
- sewerage and drainage system.
Note! Having a detailed diagram in front of you can greatly simplify and speed up the process of selecting and arranging furniture.
Development of a bathhouse plan taking into account the conditions of the summer cottage
To create ideal conditions for relaxing in a bathhouse, you need to take into account some nuances that will allow you to avoid troubles during the operation of the room. It is desirable that the construction area be located on soils with low groundwater levels. Before starting to develop a project, you must immediately exclude all areas that do not meet this condition.
Project of a bathhouse measuring 5 by 7 meters with an open terrace
If there is a well on the territory, then the distance between it and the bathhouse should not be less than 5 m. The minimum gap between the steam room and the residential building is 8 m. The farther the compost pit and toilet are located from the bathhouse, the better. Experts advise making the entrance from the south. In winter, fewer snowdrifts form here, so there is no possibility of blocking access to the door. It is better if the windows face west, which will allow sufficient sunlight to enter the room.
If there is a pond at your summer cottage, by building a bathhouse 15-20 m from it, you can use it instead of a swimming pool. In addition, the presence of a river or lake near the structure will provide a water supply system.
Bathhouse project measuring 7.74 by 6.24 meters
For small areas (3-6 acres), 3 by 3 bathhouse projects are suitable; photos of such buildings are available in abundance on the websites of construction companies. Even in such compact buildings, the main room remains the steam room. The maximum possible amount of space should be allocated for the organization of this room - about 8 m². This is enough to install 2-3 sunbeds (shelves) and a stove.
Other rooms can be included in the layout of a bathhouse of 3x4 m or more (optional). The structure can be used for its intended purpose even in the absence of a billiard room or bathroom. A bathhouse cannot exist without a steam room. For this reason, the division of the internal space into functional zones primarily depends on the size of the project.
It is recommended to build baths at a distance of at least 8 m from a residential building
If you want additional amenities, you can include a small shower room or washing room in the design of a 3 by 4 m bathhouse. After the steam room, you can wash off the dirt and freshen up here. Typical projects are characterized by the presence of a relaxation room, which will be used during breaks between steam sessions. To organize it you will need 4.5 m².
Other rooms, for example, a locker room or vestibule, would also be useful. They are compact enough to fit into a 5 by 5 timber bathhouse project along with the main rooms.
Note! The standard area for washing one person is 2 m².
Design of a bathhouse measuring 6x6 m with a second attic floor
With Jacuzzi
If the flooring area and budget allow, you can place an outdoor shower, a small pool or a jacuzzi on the terrace. You can hide from prying eyes behind a green hedge or decorative pergolas.
An open-air spa will become a favorite relaxation spot for both households and guests. The automatic water heating function allows you to use the jacuzzi even when it gets cold. The terrace with a spa area for baths in the style of a Finnish sauna is especially nice.
Modular bath
Neat, compact baths, assembled like a kit from wooden modules, are distinguished by their minimalistic design and high assembly speed. In combination with a small terrace, the buildings look especially cozy and stylish.
Canopies are made small, as open and sunny as possible. A small table, a few poufs, a rocking chair or a bench - everything you need for evening gatherings after a hot sauna.
Do-it-yourself veranda for a bathhouse: projects, photos, ideas
The veranda is a building that can be accessed from the bathhouse and from the street. It comes in different shapes: square, rectangular, U-shaped, etc. It does not have to have even corners; a round veranda will look original. But keep in mind that its construction will be much more difficult.
The easiest option to make a veranda is to attach it to the house. The advantage of this arrangement is that less materials will be needed for its construction, since it will already have one of the walls - this is part of the bathhouse.
If you decide to attach a veranda to the wall of the house, then check that the wall is strong and reliable.
The traditional location of the veranda is in front of the front door. The advantages of such placement: you don’t have to change the layout, make an additional doorway, the veranda will fit organically into the interior and will be easy to use.
The veranda can “encircle” the bathhouse on several sides, in which case it will be quite spacious.
If on the site, in addition to the bathhouse, there is also a house located nearby, then a veranda connecting the two buildings would be an excellent solution. In this case, even on a rainy day you will be able to walk from the house to the bathhouse, remaining dry, the roof will protect you from bad weather.
If the bathhouse is located next to the road, then it is better to place the veranda in the courtyard so that you can relax in privacy and away from dust.
The plan of the veranda may vary. Some people limit themselves to a table and benches, while others make a full-fledged recreation area on the terrace. Here you can put sofas and armchairs, a plunge pool and even make a swimming pool!
If the area of your veranda is large, then a great option would be to make a sauna with a barbecue: place a stove on the veranda and cook food on it.
If you choose a closed veranda, then in the summer it can be used as a guest room or bedroom. Then it is desirable that it has a bed or a folding sofa, for example.
Below are projects of verandas for the bathhouse:
With a hammock
An outdoor recreation area can be equipped not only with the usual rattan furniture or soft chairs. A hammock mounted on terrace supports will look original. Here you can relax after the steam room or lie down while waiting for your turn.
For open terraces, a hammock is an indispensable thing. It is easy to remove during heavy rain or hail, which cannot be said about massive furniture. The hammock dries quickly, is not afraid of washing and goes well with the textile decoration of the terraces: canopies, curtains, blankets.
Bathhouse design: main premises and successful examples of layouts
Even the smallest project cannot consist solely of one steam room. In order for the bathhouse to function normally, and its operating conditions to ensure human comfort, other rooms must be included in the layout. For this purpose, the internal space of the structure is divided into small rooms, each of which plays its own role.
In a 5 by 6 m bathhouse project (taking into account the small size of such a building), it is not necessary to use load-bearing walls to divide the space into zones. Light partitions made of wood will be sufficient. They do not require laying a foundation and do not bear additional loads.
When dividing space, you can use glass partitions instead of walls to save space
By dividing the main space into several sections, it will be possible to efficiently and quickly heat up the steam room. At the same time, other rooms will not be heated. This advantage is especially useful for the rest room.
The category of necessary premises includes a dressing room. This room is used as an entrance gateway to the bathhouse, preventing cold air from the street from entering the steam room. Here you can store firewood or other types of fuel. The dressing room is suitable for arranging a small dressing room (dressing room). If the layout is done correctly, from this room you can easily get into the steam room, the shower room, and the relaxation room.
The layout of a 3 by 5 m bathhouse can include a fairly spacious dressing room. Using partitions, you can organize additional spaces for storing things and fuel. A large window in the dressing room would be useful, but only on the condition that it is not in the steam room. The steam room should have only one door, which opens into the dressing room. The dressing room itself can be connected by passages to other rooms.
Design of a bathhouse 8 by 8 meters with a relaxation room, washing room and terrace
Shower room on the bathhouse diagram and its dimensional parameters
If the project has a shower room, it is advisable to separate it from other rooms. This is due to several requirements. Firstly, the temperature in the wash room should be much lower than in the steam room. Secondly, the process of taking a shower is an intimate procedure, so it is better to hide the room from prying eyes.
To save money on heating your shower room, you can minimize its size. An area of 2-3 m² will be enough. Such a shower will fit even in a miniature 4 by 4 bathhouse project made of timber.
Helpful advice! If this room will be used exclusively by men, the size of the washing room can be reduced to 0.5 m². Thanks to this, it will be possible to increase the area of the rest room.
The shower area should be separated from the rest of the space
In the design of a bathhouse made of 6 by 4 m timber, you can include a more spacious shower room by installing not only the necessary equipment there, but also seating, for example, a bench. Lining is suitable as finishing for the upper half of the room; the lower part can be tiled.
If the building is intended for family visits with children, it is advisable to take as a basis the design of a bathhouse made of 6x6 m timber. It will not only allow you to organize a comfortable and large washing room, but also equip it with additional compartments intended for washing, etc. A shower room with a decent area , can become the main room in the bathhouse. In this case, you need to take care to create the appropriate conditions:
- organize a high-quality ventilation system (forced and natural);
- perform the correct calculation of the heating circuit;
- organize a lighting system with an optimal combination of natural and artificial light;
- calculate the area of the room for the maximum number of visitors.
Project of a small bathhouse measuring 4x5 m with a shower room of 4 m²
If you have such a 6x6 m bathhouse layout, the relaxation room can be excluded from the project and moved into the house.
How to correctly calculate the size of a steam room in a bathhouse
It is advisable to locate the steam room as far as possible from the front door. This room does not need windows. The dimensional parameters of the room are selected taking into account generally accepted standards. These standards set out standards for the main points:
Related article:
Do-it-yourself frame bath: step-by-step construction instructions
Projects, photos, features of frame baths. Frame-panel baths. Turnkey baths: prices, where to buy. Video editing.
- building materials and finishing;
- ventilation system parameters;
- maximum number of visitors;
- heater (furnace) power level, degree of thermal output;
- fire safety;
- structural parameters of the room and ergonomics.
The dimensions of the steam room are calculated taking into account generally accepted standards and the personal wishes of the owner
The height of the steam room is subject to strict standards. This parameter should not go beyond the range of 210-240 cm. In this case, the length and width of the room can be within the range of 190-235 cm and 84-115 cm, respectively. These dimensions are considered the minimum for small projects designed for one person. Of course, in projects of bathhouses made of timber 6 by 6 m or more, the dimensions of the steam room can be increased.
Helpful advice! If the bathhouse is limited in size, in order to save space for organizing other rooms, you can install seated shelves in the steam room or arrange them in a cascade.
Development of a 3x4 bathhouse project with your own hands: photos and recommendations
It is quite difficult to develop a building layout on your own, especially if it is a project with a limited area. In this case, it is advisable to seek help from specialists. To get an acceptable result, it is recommended to first sketch a sketch that reflects all your wishes. Most often, owners of suburban areas strive to save precious meters. However, not everything can be saved. In an effort to keep costs to a minimum, it is advisable to avoid using:
- materials of questionable manufacture;
- materials that are not intended for the construction of steam rooms or do not have the necessary properties;
- DIY electrical appliances.
To develop a small bathhouse project, it is better to contact specialists
In addition, in order to save money, you should not hire specialists who do not have the appropriate experience to build a bathhouse. Do-it-yourselfers may charge temptingly low amounts, but such service can end badly over time and entail many additional costs.
Despite the limited size of 3x4 m bathhouse projects, you should not give up windows. They not only provide access to natural light, but can also be used to ventilate rooms. For a tiny bathhouse, the ideal option would be openings measuring 0.4x0.4 m.
Original layouts of 3 by 5 baths: photos inside and outside
If a bathhouse measuring 3x5 m has a steam room and a sink, which are located separately, the internal space of the structure should be divided into at least 3 parts. It is advisable to set aside a 2x3 m area for organizing an area intended for changing clothes and relaxation. The remaining space in the 3 by 5 m bathhouse project is divided almost equally. The result should be two rooms, the dimensions of which are 3.4x1.4 m and 3.4x1.5 m. When drawing up a diagram of such a bathhouse, you should think about where the boiler for heating the water will be installed. It is advisable that it be located as far as possible from the front door.
A bathhouse in the shape of a barrel will look original in a small area
The project must include a locker room, even if it is small. However, the presence of this room is simply necessary. Moreover, regardless of whether the bathhouse layout includes a separate room for relaxation or not.
The presence of a terrace will help improve the operating conditions in the bathhouse. Most often, in such projects, 5x1.9 m is allocated for the construction of this element. Of course, in this case, the size of the internal premises will be slightly reduced, but these losses will be insignificant. You don’t have to include the terrace at all in the overall plan of the bathhouse. Developers often design it as an extension to the side of the building, which allows them not to reduce the area of the internal premises. The optimal size of the terrace in this case will be 3x7 m.
Helpful advice! To save internal space, you can move the relaxation and rest area to the terrace or organize a room intended for these purposes on the attic floor.
To save space in the steam room, you can install sitting shelves
What does the optimal layout of a 4 by 4 bath look like: photos inside and outside the building
Most often, logs are used for the construction of small buildings. Therefore, in real photos of 4 by 4 m bathhouse projects, you can see that the internal space is much smaller than the external dimensions of the building. In order for the calculations to correspond to reality, it is necessary to take into account the dimensional parameters of the building material, as well as the construction method.
If the bathhouse is assembled using the “paw” method, the thickness of the log should be subtracted from the inside of the premises. If the building is assembled “in a bowl,” another 25 cm should be added to this indicator. For example, if logs with a length of 4 m and a diameter of 24 cm are used to build a bathhouse, then the maximum size of the internal space will be 3x3 m. This nuance must be taken into account when planning the layout of the future bathhouse.
Design of a 4 by 4 meter bathhouse with a steam room, a relaxation room and a shower
The layout of this room is drawn up according to the principle described earlier. In the photo of 4 by 4 bathhouse projects, the interior, as well as the layout of the rooms, is most often simplified as much as possible. The simplest scheme usually consists of one room that performs several functions at once. It replaces the dressing room, locker room and steam room. A wood or electric stove is mounted in the corner. Also, 2-3 shelves are installed in the room. The width of these elements is about 0.5-0.6 m.
The described layout option cannot be called practical and convenient. More comfortable conditions will be provided by a bathhouse, which has a relaxation room and a washroom. A space of 4x4 m allows you to organize these rooms.
Helpful advice! It is advisable to install the stove in a steam room. Thus, the room adjacent to this zone will be heated due to the heat generated by it. For this reason, experts recommend setting up a relaxation room next to the steam room.
The relaxation room and locker room can be combined and placed next to the steam room
If you have an additional budget, a bathhouse measuring 4x4 m can be enlarged by adding an attic. In this case, a standard layout is organized on the ground floor, and a recreation room, billiard room or bedroom is arranged upstairs.
Optimal and practical designs for baths made of 6 by 3 meters timber
Bathhouse designs of 6x3 m are designed to serve 3-4 people at the same time, so it is advisable to allocate at least 6 m² of internal area for the construction of a steam room. The dimensions of the waiting room will be on average 3-5 m². There are no special restrictions for other rooms. In 3 by 6 m bath projects, several rooms are usually equipped:
- steam room;
- hallway;
- washing;
- restroom.
Design of a 6x3 meter bathhouse with a shower and a relaxation room
Some developers are reducing the number of rooms, but experts do not recommend this. Each of these rooms performs its own function. The washing room and steam room are classified as mandatory rooms. If you get rid of the hallway, the front door will lead directly to the rest room. In the summer, such placement will not cause discomfort, but in the winter, the relaxation room will be exposed to drafts. If you exclude the relaxation room from the project, then the pleasure from taking bath procedures will be much less.
To improve the relaxation conditions in a timber bathhouse, it is advisable to install wooden furniture. To create comfort, a sofa, a couple of armchairs and a small table will be enough. It wouldn't hurt to have a TV or home theater in the relaxation room.
In a bathhouse made of wooden beams measuring 6 by 3 meters, 3-4 people can relax comfortably
Beautiful layouts of 4 by 5 baths: photos inside and outside
Planning such nuances as the type of foundation, roof features, material for building walls, etc. depends on the conditions of the summer cottage and the wishes of the owner.
In the photo of the 5 by 4 m bathhouse projects in the standard version, you can see the minimum set of rooms. In one-story buildings, as a rule, there is no dressing room or vestibule. In such conditions it is impossible to operate the bathhouse during the cold season. Behind the front door there is usually a rest room. It can be spacious. An area of 4x2.85 m will be enough to place a corner sofa and a table or benches for sitting in the room. If desired, you can install a TV and other equipment in the relaxation room.
From the outside, the bathhouse can look standard or have a beautiful original design
Following the rest room, a washroom is set up. The size of this room can be 1.8x2 m. A sink for washing hands and laundry, a toilet, and a shower are installed here. From this room you can enter the steam room, the dimensions of which are 2x2.1 m. A stove is installed in it, for the construction of which about 1 m² is allocated.
Note! In the process of developing a 4 by 5 m bathhouse project, it is imperative to ensure that free and convenient access is provided to each room.
A washing room can be placed right next to the steam room.
A spacious terrace can be added to the standard set of rooms. The optimal size of this zone is 1.5x4 m. If desired, the terrace is glazed and turns into a comfortable veranda. This space can be used to organize an additional seating area or install a barbecue oven here. In this case, the entrance door from the terrace should lead to the rest room.
Features of bathhouse projects made of 4x6 meter timber with a terrace
Projects of 4 by 6 m timber baths with a terrace are in high demand among owners of summer cottages. The construction of such a building can be completed in just one season. Thanks to the use of modern technologies and materials, you can get a beautiful building with comfortable conditions, and at a fairly reasonable price. When planning a 6 by 4 m bathhouse, the following rooms can be placed in the building:
Design of a bathhouse measuring 4x6 m with a steam room, a relaxation room, a wash room and a terrace
- steam room (4 m²);
- washing room (4 m²);
- rest room (8 m²);
- open terrace (8 m²).
The presented room sizes allow at least 6 people to sit in the bathhouse at the same time. The number of visitors is not limited to this. To heat a room made of timber, a metal stove equipped with a tank for heating water is suitable. From here, warm liquid will flow into the washing room. The bathhouse may have an autonomous water supply system or be powered directly from the residential building.
To provide comfortable conditions for taking water procedures, the ceiling height must be at least 2.2 m. In a bathhouse with such an area, you will need to install at least 3 windows. The size of the structures is 0.6x0.6 m. Since the bathhouse is made of timber, it is advisable to use wooden windows, although the use of metal-plastic ones is also allowed.
In a 4x6 room you can place a steam room, a wash room and a relaxation room
6 by 6 bathhouse projects: photos with examples of interesting layouts
The area of a bathhouse measuring 6x6 m is considered optimal. This space is enough to organize all the necessary premises inside, install heating equipment and interior items (furniture). With such dimensions, a 6x6 m bathhouse design can simultaneously accommodate from 8 to 10 people. Approximately 1.1 m² is required for one visitor. This indicator can be used to calculate and plan all rooms in the bathhouse. The building in this case may consist of the following premises:
- steam room;
- washing;
- rest rooms;
- bathroom;
- dressing room
Bathhouse project measuring 6 by 6 meters
The nature of the placement of rooms can be individual, since only the owner knows how many people will relax in the bathhouse at the same time and how it will be used. The development of the project can begin from any section of the building, the main thing is that the sewer pipe is located next to the drainage pit and the dimensions and features of the stove design are taken into account. It is advisable that the steam room be significantly larger than the washing room. You can install a swimming pool in the relaxation room.
In general, planning a bathhouse does not pose any particular difficulties. If you take into account basic safety standards and requirements, and use the principles of rational room placement, you can create a space that
With sliding windows
An interesting and relatively new solution for decorating baths and terraces is the use of sliding glass, fabric or plastic structures. The result is something between an open and glazed type of building.
In hot weather, the “accordion” is moved, flooding the terrace with sunlight and fresh air. Behind closed shields you can hide from rain, strong winds or mosquitoes.
A terrace, even the smallest one, makes the bathhouse more comfortable, cozy and functional. A recreation area, a kitchenette, a greenhouse, and shelter from the rain are just some of the options for using an additional building.
With barbecue and dining area
A trip to the bathhouse is inextricably linked with a feast and friendly gatherings. For this purpose, a kitchen corner with a barbecue, grill or cauldron is often equipped on the terrace. When placing a stove in an open area, it is important to think about fire safety in advance: the area around the barbecue is tiled.
For comfortable cooking and eating, the terrace should be large enough. An area of at least 10 meters is allocated for the flooring.
If you have neither the desire nor the opportunity to tinker with the stove, you can adapt the terrace area into an open-air dining room. It is enough to buy a table and a few chairs. You can quickly chop salads, make okroshka, lemonade, or prepare a cheese or vegetable plate here. You will have to carry hot dishes from home, but this inconvenience will be more than compensated by the pleasure of dining in the fresh air.
A dining area on the sauna terrace is not only an original, but also a financially profitable move. It will save space on the site and money in your wallet due to the absence of the need for additional gazebos.
