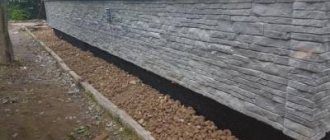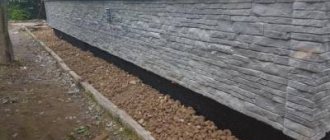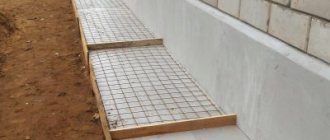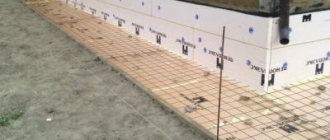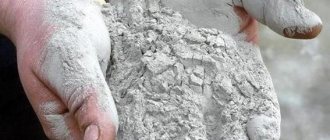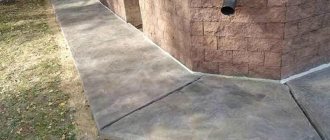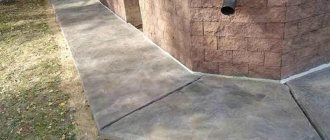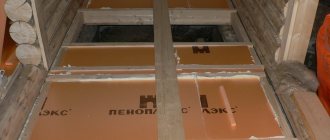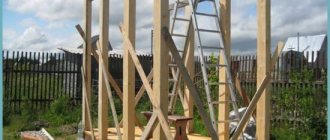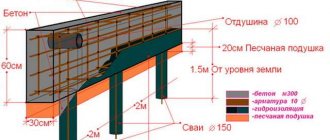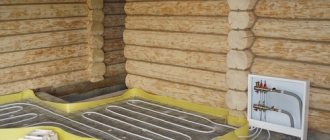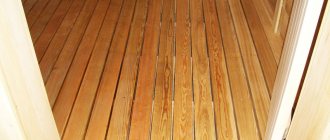This very important structure is designed to protect the foundation from natural moisture, is an auxiliary heat-protective barrier, plays a decorative role and serves as a house path.
The technology for making a concrete blind area is absolutely simple. With some preparation and the necessary equipment, a home master will be able to complete it on his own.
We will look at how to make a blind area around a private house with your own hands in this publication.
What does it represent?
The blind area is an external basement waterproof concrete structure in the form of a continuous path along the perimeter of the building, sloping from the wall towards the surrounding topography of the local area. Its arrangement involves a tight but movable connection to the base of the house.
The structure is a layered “pie” consisting of materials that together keep the foundation dry. The basis of such protection is in proportion: a compacted, even underlying layer of sand (crushed stone, clay), waterproofing and a coating - concrete, which ensures the waterproofness of the structure.
Return to contents
Possible types of structures, necessary tools
What does the scheme for constructing a blind area look like:
- Ditch formation stage;
- Creation of the so-called shock-absorbing pillow. It includes layers of sand and crushed stone;
- Installation of prepared reinforcing bars for a concrete frame;
- Directly the pouring stage;
- Final finishing work.
There are several types of blind areas depending on the characteristics listed below:
- Possible service life;
- Design features;
- Materials used in the construction process.
Depending on the listed characteristics, the following types of blind areas can be distinguished:
- Soft type;
- Hard type;
- Semi-rigid type.
Moreover, each of the identified types has its own characteristics, as well as arrangement technology.
Blind area options
Functions performed
A properly equipped blind area ensures the longevity of the structure, preventing the destruction of the foundation and structures of the house by moisture from precipitation and melt water. A blind area without concrete, created with your own hands, is a temporary measure that does not solve the entire complex of problems of such a design.
The main function of a proper blind area is to drain and transport water a sufficient distance from the foundation towards the lowest place on the site or into a storm drain.
In addition to the function of a horizontal hydrobarrier, the blind area (especially insulated) reduces the freezing of the soil around the house, which reduces the likelihood of it swelling (rising), and also reduces the thermal conductivity of the building. A blind area without concrete does not prevent periodic moisture of the soil close to the foundation and, as a result, the harmful effects that hard plant roots can cause to it. The protective device also gives the building an aesthetically complete appearance and can be used as a pedestrian path.
Return to contents
Why is it needed?
The installation of a concrete blind area around the house is a hydraulic barrier for the foundation. The design creates comfortable indoor conditions, preventing the penetration of moisture. In addition to this factor, the foundation of the structure is negatively affected by sub-zero temperatures and mechanical deformations due to soil mobility. A completed embankment without pouring mortar does not interfere with the passage of water; it is also destroyed by the germination of the root system of trees and shrubs. A concrete blind area, in addition to its protective function, can decorate a personal plot with the help of decorative paving slabs. Its production is regulated by SNiP 2.02.01-83.
The main task performed by a blind area around a concrete house is to drain sediment and groundwater at a sufficient distance from the base of the building into a storm drain or into a low-lying area of the garden area.
View “SNiP 2.02.01-83” or
Requirements for the blind area and design rules
Diagram of a structure using reinforced concrete.
The encircling protective structure must have the same width, the value of which is 20–30 cm greater than the overhang of the roof eaves beyond the wall of the building. It is generally accepted that it is about 1 m (or more on subsiding soils). The blind area is buried to no more than half the depth of soil freezing in the area. The thickness of the concrete coating is selected within the range of 7 - 10 cm (up to 15 cm if used as a path).
The recommended slope of the coating is 92 - 94 degrees relative to the wall of the building (or 10 - 100 mm per 1 meter of blind area width). The height of the base above the blind area at the junction of the structure is set to 50 cm. Its outer lower edge should be raised approximately 50 mm above ground level, which prevents the accumulation of water at the edge. The technology for creating a structure assumes the possibility of its integral movement following soil deformations relative to the foundation, which provides a wall expansion joint.
Return to contents
Consequences of non-compliance with construction rules
The blind area serves as protection for the foundation from snow, moisture and freezing. But this is provided that all the rules are followed and the creation is approached wisely. Otherwise, all this can have dire consequences:
One of the main mistakes is incorrect calculation of the width of the pie. If the path is too narrow, it will cease to fulfill its function and water from the roof will begin to erode the soil. The width should be at least 25 cm greater than the roof overhang.- The second mistake would be creating a slope that is too small, because... it must be done at least 10%. Otherwise, water will accumulate there, and the blind area will not be able to remove excess moisture.
- The third mistake is lack of insulation. The foundation may freeze and crack along the entire perimeter.
- An extreme mistake is the lack of proper protection from water. It will get inside and also destroy the foundation.
When constructing a structure, you cannot save much, as this can lead to undesirable consequences. It is better to purchase quality materials and hire good craftsmen.
The most important and useful information on the construction of blind areas is collected in this section.
How to make a blind area?
Markings are made on the area, the fertile layer of soil is removed. An underlying layer of sand (clay) is laid. Geotextiles (for example, roofing felt) are laid. The formwork is formed taking into account expansion joints. The area filled with concrete is reinforced. Concrete for the blind area is prepared in the correct proportion and poured into the formwork. The coating surface is drawn out with the selected slope along the edge of the formwork and leveled. The concrete is given time to dry.
Return to contents
Preparation of tools and materials
The quality of the markings is checked by the building level.
For excavation work you will need shovels, a pick, twine, tape measure, rammer, and pegs. The required volume of geotextile (waterproof film) for the water seal should be calculated. The required quantity and proportions of components for mixing concrete (washed sand, water, gravel, crushed stone of fractions 5 - 10 mm, cement) or a ready-mixed concrete (for example, grade M400 and higher) are required. Tools also include a mixer (container) for forming the solution, shovels, buckets, carts (stretchers), and a measuring bucket. The laying of the underlying layer must be provided with sufficient sand (clay).
The formwork is formed from boards, but a hacksaw, level, nails, and hammer are also useful. Reinforcement is performed with steel mesh (steel wire), which should be delivered. You will need a welding machine and a tool for cutting pieces of reinforcement. A long rule, trowel, and spatulas will help in laying and leveling concrete. The construction of seams will require polyurethane sealant.
Return to contents
Marking
A trench is marked around the house with pegs and string. The level at which the blind area adjoins the plinth is marked with beacons in 1.5 m increments. A layer of fertile soil is removed around the building, taking into account the layout of the surrounding surface. The bottom of the trench is compacted and leveled with the already formed slope (herbicides can be added). The depth of the passage can be 500 mm (on heaving soils).
Return to contents
Creation and compaction of a sand cushion
The bottom of the trench is lined with sand, the surface of which is also profiled with a slope. The material is abundantly moistened and compacted. The operation should be repeated at least twice. The thickness of the layer can be up to 20 cm. Its surface is carefully leveled.
Return to contents
Waterproofing
The use of rolled waterproofing materials for blind areas.
Its device involves laying two layers of waterproofing (for example, roofing felt) on a sand substrate, which are slightly folded onto the wall to create an expansion joint. At the joints the material is overlapped. Next, the geotextile is covered with a thinner layer of sand, and then gravel (about 10 cm thick) with a slope of the top layer and compacted. It is advisable to place a drainage system close to such a water seal.
Return to contents
Creating formwork
A removable wooden form encloses the concrete pouring area. It is reinforced with strong pegs from the outside. The form provides for transverse expansion joints (every 2 - 2.5 m), which are installed, including diagonally, at the corners of the formwork. Their tightness is formed by wooden blocks placed on edge (butyl rubber tapes), impregnated with waste oil and coated with bitumen.
The edges of the mold must be straight for the rule to apply. The difference in its height must correspond to the slope of the blind area. The height of the formwork corresponds to the thickness of the concrete. The expansion joint near the wall (10 - 20 mm wide) is filled with roofing material (hydro-swelling cord).
Return to contents
Reinforcement and filling
The process of pouring the blind area of a house with concrete.
A metal mesh of 50x50 (100x100) mm is used, which can be tied to pieces of reinforcement driven into the base in increments of 0.75 m. The mesh is raised above the level of crushed stone by 30 mm. Concrete is mixed and poured with your own hands in portions into the formwork sections to the level of its upper edge.
There should be no air pockets in the concrete. The correct proportions of the concrete mixture for the blind area must correspond in frost resistance to road concrete. The composition of concrete for the blind area is traditional (corresponding grade from M400 and above). Components that increase strength and durability can be added to the solution in proportion.
Return to contents
Leveling and drying
The upper surface is carefully leveled using the rule. Resistance to concrete erosion is increased by ironing, which is done 1 to 2 hours after pouring by covering the surface of the screed with a layer of dry cement (grade M400) with a thickness of 3 to 7 mm. Then the surface is rubbed and covered with an opaque film. The blind area is ready in 10 - 14 days.
Return to contents
Work order
The DIY device involves performing actions in the following sequence:
- first you need to mark the blind area on the ground;
- digging a trench around the perimeter of the building to the depth of the blind area (depending on the thickness of the layers of bedding and concrete);
- compacting the base;
- installation of formwork panels and fastening them together;
- laying bulk materials (sand, crushed stone) with compaction;
- laying reinforcing mesh;
- installation of boards that will act as expansion joints that prevent concrete from cracking in winter) in increments of 2 meters;
- laying concrete and its compaction, leveling;
- ironing of the surface;
- waiting for time to gain strength, caring for concrete.
It is important to ensure a distance between the blind area and the wall of approximately 2 cm. This gap will allow structures with different weights to settle independently of each other and prevent cracks from appearing. Concrete gains full strength in 28 days at an average daily temperature of +20 degrees Celsius. If the air temperature is lower, it will take longer. The formwork can be removed after reaching 70% strength.
Caring for concrete involves periodically wetting it. To prevent moisture evaporation, the blind area after pouring is covered with film or burlap. These measures will prevent the appearance of cracks during hardening.
An additional measure could be insulating the element. To do this, extruded polystyrene foam is used, which is placed under a layer of concrete on a bedding. Insulation is relevant when the depth of the foundation base is higher than the freezing depth.
How to protect the blind area from destruction?
The width and density of wall expansion joints and expansion joints filled with waterproofing should be controlled, and they should be repaired in a timely manner. For the latter, it is better to use vinyl tapes up to 15 mm thick rather than wood. On heaving soils, the blind area is not connected to the base of the house, and a storm drain and drainage system are created around the building, the structure of which effectively drains water into the external system.
The tightness of the concrete surface is increased by treating it with a deep penetration primer, a water repellent, a solution of liquid glass and cement. Additionally, the blind area around the building is decorated with stone, tiles (paving, clinker, etc.), and pebbles. Concrete acts as a solution.
Return to contents
Repair of concrete blind area
Crack in the concrete blind area.
Most often, the installation of an expansion joint fails, which over time loses its tightness due to expansion. A common reason is a broken technology for forming the correct concrete solution and temperature and humidity conditions for strength development. A slight increase is “treated” with sealants and foam fillers. The wide gap is widened and filled with sand-cement mortar with fine crushed stone, maintaining the isolation of the blind area from the base.
Then the dry surface is primed. The same is done with cracks in the surface of sections of the blind area: small ones are spilled with liquid sand-cement mortar, large ones are opened deeper in the form of a cone and filled with bitumen mastic, covered with sand. Significant damage (splits) are concreted with a new mixture in the mode of long-term post-wetting and covering with film.
Return to contents
