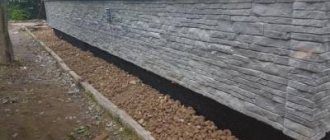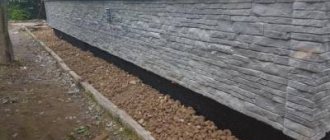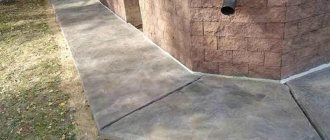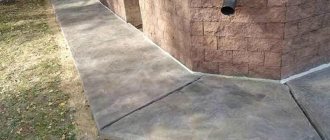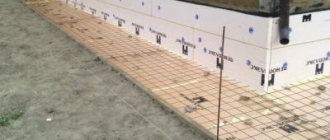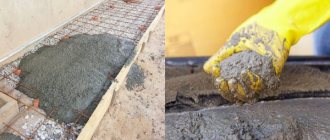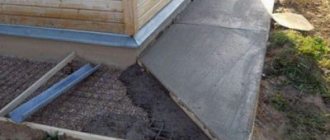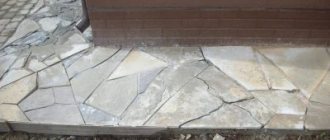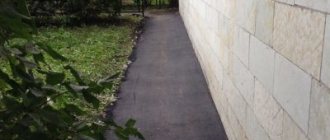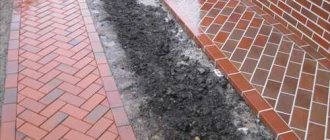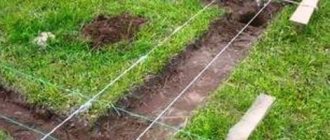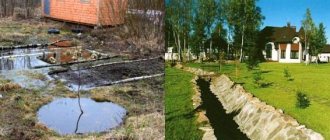Formworks come in collapsible and non-demountable types. For formwork of houses with an area of up to 200 m2, as a rule, a removable wooden form is used.
In order to fence off the concrete pouring area, it is secured with strong pegs from the outside. The form should also include wooden transverse elements every 2 - 2.5 m and diagonally at the corners to form expansion joints in the blind area.
You will find step-by-step instructions on how to independently install formwork for a blind area around the house in the article.
What it is?
This is a special prefabricated structure that acts as a form to hold the concrete mixture .
It can be performed on the production site and be reusable or manually. For private housing construction, it is made of panels and wooden blocks connected to each other. All elements are fixed clearly according to the diagram, in a position that guarantees maximum tightness of the structure in order to prevent concrete leakage.
The structure is assembled in the form of a continuous road strip around the perimeter of the house , adjoining the base or walls of the house. For heaving soil, a technological gap is left between the base and the blind area.
The formwork consists of form-building, supporting, installation, technological and other elements to implement the design characteristics of a concrete blind area for a certain type of soil.
The components of the formwork include panels, struts, beams and racks. Its production begins after the completion of the main work on the construction of the house, when the blind area has been marked and all building materials have been purchased.
Installation of the form is carried out element by element manually or using devices and mechanisms. Installation/dismantling of formwork elements is carried out in accordance with the requirements of work safety rules.
The formwork is dismantled at a strictly established time, depending on the type of structure, its dimensions and the depth of the pie.
When and why is it needed?
For the construction of a concrete blind area, fine-panel formwork is used, which is made up of small-sized panel structures: supporting, connecting and fastening weighing up to 50 kg. Therefore, their installation is allowed manually.
The manufactured formwork must provide:
- strength and geometric constancy of shape and dimensions under the constant action of prefabricated and technological stresses;
- lowest adhesion to hardened concrete mortar;
- the smallest number of standard elements with the possibility of enlarging and reconfiguring them during construction on the construction site;
- the ability to fix embedded components with intended accuracy;
- quick detachability of mounting parts with the ability to eliminate gaps;
- impermeability of form-forming surfaces;
- maintaining temperature conditions and humidity sufficient for concrete to obtain design strength;
- chemical neutrality of surfaces to concrete.
Expanded polystyrene box
A distinctive feature of polystyrene foam boxes is that it is not only an excellent material for formwork. Expanded polystyrene also combines the characteristics of thermal insulation, so such formwork will simultaneously be the outer contour of the base and insulation.
It is clear that such a box is not durable, but it can withstand a one-time pouring of concrete. And in some cases this is quite enough.
It is technically not possible to make a box with your own hands, because it is produced by pouring in special molds, which immediately provides a flexible round shape of the structure and all the necessary fasteners.
What can it be made from?
The formwork for the blind area is usually made of wood .
However, currently the building materials market can offer other materials in the form of sheets of plywood, slate and chipboard/OSB. When installing removable formwork, it is recommended to choose a board with a thickness of over 25 mm and a length of 4 to 6 m in order to have fewer joints.
There is no need to buy expensive types of wood; deciduous or coniferous species are sufficient; the main thing is that the edges of the boards are straight.
If the material is treated with antiseptic impregnation, it can be used several times. In terms of resistance and resistance to moisture changes, the best use is spruce and pine .
The main advantage of such a frame is its low cost. The disadvantages include the long installation time of the shields and the need for additional strengthening of the structure.
When using sheets of plywood or chipboard as formwork, you will additionally need timber for assembling and installing stops with struts. The permissible thickness of such shields should be over 20 mm.
Moreover, the larger it is, the less timber is required to create a rigid structure. For a single-use frame, ordinary plywood is used ; for repeated use, a laminated, water-resistant modification is used.
The main advantages of this material are lightness and high speed of construction. The disadvantage of waterproof laminated plywood is its price.
Polymer boards are a new material that has begun to be used for repeated performance of the same type of formwork work. To create appropriate structural rigidity, a frame made of wooden beams or a metal profile is required.
The advantages of this method of making a frame are simplicity and reusability, the disadvantage is the high price.
Consumables and tools for work
If you follow the formwork technology, the choice of material has virtually no effect on the quality of the resulting blind area. To create a formwork frame, the following materials are prepared:
- chipboard boards or sheets,
- beam,
- fasteners and wire for ties.
To perform the work, the home master must first prepare the following tool:
- for cutting wood: saw and hacksaw;
- for planing - a plane;
- marking devices: tape measure or folding meter, ruler, square and building level for setting the horizontal level;
- drilling tool - electric drill.
How to calculate?
The design must guarantee reliability, hardness and constancy of the shape and design dimensions of the blind area. When calculating it, vertical/horizontal stresses from the mass of the formwork, concrete and reinforcement are taken into account. It is also necessary to take into account wind and dynamic loads on the side elements of the formwork when unloading concrete.
The calculation of wooden formwork consists of several sections, so it is necessary to determine separately how many boards, beams and fastening elements will be needed.
An example of a calculation for a house in a 10x10 m plan on heaving soils for different types of wood products:
Determine the perimeter of the frame along the plan axis: 10*2+10*2 = 40 m.- Tape width - 1 m.
- The height of the blind area is 0.72 m.
- The height of the formwork with reinforcing mesh is 0.25.
- The area of one wall is 40 * 0.25 = 10.0 m2.
- The entire area of the frame walls is 20 m2
- Volume of 3rd grade board with dimensions 25*100*6000 mm, price 5300 per 1 m3: (20:6*0.1)*0.025 = 0.83 m3.
- Transverse boards for expansion joints, the area of one board for formwork is 1 m: 1 * 0.25 = 0.25 m2, when installed after 2 meters and in the corners, the quantity required is 40: 2+4 = 24 pieces, the area of the transverse elements is 24 * 0.25 = 6 m2, volume - 6 * 0.025 = 0.15 m3.
- Cost of the board: (0.83+0.15)* 5300 = 5194 rub.
- The number of panels of FSF birch plywood of the 4th grade, 18 mm thick with dimensions 3050x1525 mm, cost per 1 sheet - 2400 rubles: 20 m2 / 3.05 m x 1.525 m = 4.2, we accept 5 sheets.
- The number of transverse plywood panels for expansion joints every 2 meters and in the corners is: 40:2+4= 24 pieces, the area of the transverse elements is 24x0.25= 6:3.05x1.525 = 1.28, rounded up to 2 sheets.
- Cost of FSF birch materials: (5+2) x 2400 = 16800 rub.
- The cost of fastening wooden products and losses take up to 10% of an unedged board - 0.83 x 0.1 = 0.083 m3.
- Cost of wooden fasteners: 0.083x 5300 = 440 rubles.
- Wire for ties with a diameter of 0.8 mm, price 55 rub./kg: 10 kg.
- Wire cost: 10x55 = 550 rub.
- Total cost of material for the board: 5194+440+550 = 6184 rubles.
- Total cost of material for shields: 16800+440+550 = 17790 rubles.
DIY manufacturing technology
The technology for constructing such structures involves several stages. Each of the stages is quite simple, with step-by-step instructions at hand, even an inexperienced builder can handle them.
Marking
First you need to prepare the site. It is necessary to mark the strip structure. You can use pegs for this. But there are also some tips on this matter.
- A distance of one and a half meters is maintained between the pegs.
- The depth of the dug trenches directly depends on the type of soil. The minimum depth is approximately from 0.15 to 0.2 m. If work is carried out on heaving soil, we increase the depth (0.3 meters).
Marking is greatly simplified if done in the following steps.
- We drive pegs into the corners of the building.
- We install beacons between the main pegs of the house’s circumference.
- We tighten the lace and combine the pegs into a single structure.
At this stage, craftsmen recommend using a sealing compound to separate the foundation and the protective coating. Then you can form the slope of the structure. To do this, a trench is dug, where the depth of the first part is greater than the other.
Creating formwork
To construct the formwork you will need boards. Immediately you need to mark the height of the pillow being created. At the corners the box is fastened with metal parts. If you do not want to disassemble the formwork after completion of the work, then it is better to pre-treat the wood with an antiseptic and wrap the boards in roofing felt.
Arrangement of the pillow
In order for the blind area to be built to the required standards, you should prepare the foundation for it first. The base can be either clay or sand. The thickness of the sand layer reaches up to 20 cm. It is best to lay the pillow not in one layer, but in several. Each layer must be compacted. As a result, you need to level the drying solution.
Waterproofing
Waterproofing is done by laying roofing felt or other similar material in several layers. Waterproofing experts advise the following.
- To create an expansion joint, the material should be slightly “turned” onto the wall.
- Roofing felt or its analogue is laid directly overlapping.
- If you plan to install a drainage structure, then it should be installed close to the resulting “water seal”.
Reinforcement, pouring and drying
From the crushed stone layer, we lay a metal net above a level of 3 cm. The step is approximately 0.75 m. Then we mix the concrete mixture and pour it in equal portions into the formwork sections. The layer of the mixture should be equal to the level of the edge of the box of boards.
After pouring the solution, it is worth piercing the drying surface in several places. This will allow excess air to escape from the structure. To properly distribute the mixture, you can use a trowel or a rule. The resistance of concrete can be increased by ironing the surface. To do this, it is covered with dry PC 400, 3-7 mm thick. This should be done 2 hours after pouring.
To avoid cracking of the composition, experts recommend spraying it with water several times a day.
To properly fill the blind area, it is important that cracks do not appear on top of the concrete
Step-by-step instructions for constructing a frame yourself
As a rule, the arrangement of formwork begins after the façade work on the house is completed. At the same time, it is unacceptable to postpone this process, since even a relatively small accumulation of moisture near the foundation will become a source of its destruction.
Installation of such a structure is carried out only in dry weather and above-zero air temperatures from +5 to +25 C; it is believed that it is best done at the end of the summer period in dry weather.
In the case when the air temperature is higher, the wooden formwork structure is periodically moistened with water so that the wood does not absorb moisture from the concrete solution.
Installation of removable formwork:
Before placing the form, mark it out. Along its width, at the corners of the building, pegs are installed and a rope is attached to them. At the same time, they control that the width of the tape around the perimeter of the object is the same.- Along the perimeter of the structure, soil is selected to the depth of the blind area, and the roots of bushes and trees are removed so that they do not deform or destroy the blind area.
- Level the base of the excavation and carefully compact the bottom using improvised means or a vibrating plate.
- Layer the blind area up to the reinforcing mesh.
- Wooden pegs are driven in from the outside of the rope at a distance of 1.5-2 m.
- Between the rope and the stakes, long boards are placed edge up, creating a structure that is higher in height than the planned blind area with a concrete covering.
- The boards are fixed using self-tapping screws, screwing them to stakes and spacers.
- The installation sites of elements and corners are reinforced with additional racks made of timber or steel angles.
- Reinforcement mesh is laid.
- Compensation boards 25 mm thick with slots are also placed across the structure, 2 m apart from each other, so that the reinforcing mesh can fit in.
- After the concrete blind area has hardened, the formwork is removed.
The permanent formwork structure is not removed after concrete work is completed, since it is part of the structure. For it, borders are used, which are dug in around the perimeter of the form. In this case, their top should be set to the height of the concrete pour.
When the curb stones are laid, waterproofing is carried out , a reinforced mesh is laid and the pie is filled with concrete mortar.
How to dismantle?
To perform a high-quality blind area, it is very important not only to correctly install the form, but also to correctly determine the dismantling time, thereby maintaining the appropriate technology.
The ideal period for removing a wooden structure is considered to be the period during which the concrete gains its final strength. This period is approximately 28 days, and more precisely depends on the temperature conditions in which the blind area is maintained.
Sometimes it is not possible to wait for this period, and sometimes it is even impractical. In order to remove the form early, you need to understand what determines the rate of formation of building concrete .
The main factors influencing this process are atmospheric conditions, grade strength of concrete, design load on the concrete screed, and the volume of water in it.
The rate of formation of building concrete is affected by the ingredients in its composition: crushed stone and expanded clay, which significantly reduce the setting period of the solution. Periodic wetting of the blind area with water or coating with polyethylene can also speed up the maturation of building concrete.
However, the most important acceleration criterion is weather conditions. Permissible interval for removing formwork at temperature conditions:
- 0 to +10 C after 15 days;
- 10-15 C in 5-7 days;
- 20-25 C after 4 days;
- 30-35 C in 2 days.
Algorithm for dismantling blind area formwork:
- they begin the process from the least loaded areas: corners, since here the concrete solution hardens earlier;
- after this, the process is carried out from top to bottom, all slope elements are removed;
- remove the metal shields or other fasteners;
- remove longitudinal boards or shields.
If the boards were pre-treated with oil or covered with film, then the wooden elements will be removed without much difficulty.
Pouring the solution
Pouring and leveling the solution
The order of pouring the solution:
- Since the concrete layer is small in height, the correct pouring of the blind area is done in one step
- Wooden cross bars serve as beacons when pouring, with the help of which the concrete is leveled. To do this, use a metal rule (a tool in the form of a long metal strip) or a flat board
- To avoid the formation of voids after pouring, the solution is compacted with a shovel or metal pin
- After pouring, the concrete is covered with film or a damp cloth and left to dry for a week. During all this time, it is periodically (preferably a couple of times a day) watered with water. This will ensure uniform drying of the concrete and protect it from cracks.
- The formwork is removed no earlier than after a week. But concrete gains full strength only after a month
- To enhance the waterproofing properties of concrete, after the solution has completely set, it is better to iron it. This can be done a couple of hours after pouring using a still wet solution. To do this, sprinkle it with dry cement M400 in a small 3-7 mm layer and spread it evenly over the surface.
It is highly not recommended to pour cement mortar onto a layer of sand. Such a blind area will definitely shrink and crack. Therefore, the pillow is made from a mixture of sand and crushed stone. Clean sand is used only for leveling when making paving areas.
Foundation: types, structure, step-by-step instructions for laying a strip foundation with your own hands | Photos & Videos + Reviews
Possible installation and dismantling errors
Regardless of the building materials used and the fairly simple technology, errors are often made when installing/dismantling the form, which lead to a violation of the integrity of the blind area.
The main mistakes made when assembling formwork:
- Unsatisfactory quality of fastening of mold components.
- The proximity of the support stakes to the structure.
- There is no waterproofing.
- There is no height reserve.
- Vertical displacement of the form.
- Installation of a wood form on unstable ground without additional fixation.
- Installing the form on an uneven area.
- Incorrect distance between supports, excavation collapse when pouring concrete mixture.
- The use of low-quality wedges that break under intense load.
- The use of building materials that do not meet regulatory requirements and do not have the necessary wear resistance.
In order to avoid any of the problems mentioned, it is necessary to select boards for installing formwork in accordance with GOST requirements; they must be of the same thickness with dimensions no less than those indicated in the technological map for the construction of the blind area or the project.
Serious deficiencies in the integrity of the walls of a wooden structure—knot holes or large cracks—are covered with plywood or steel patches. Narrow cracks up to 15 mm can be clogged with small crushed stone, then the concrete solution will not be able to seep through.
After installation is completed, it is recommended to water the wooden formwork elements with water ; the wood will become wet, swell, and possible gaps between the elements will become significantly smaller.
Purpose of the blind area
Let's figure out how to make formwork around the house if you plan to do the work yourself. First of all, it is worth clarifying the purpose of this design. In fact, it is just a strip of concrete, it is located close to the walls of the building and encircles it.
The main function of the structure is to protect the foundation. Improper manufacturing of the blind area or its complete absence can shorten the service life of the building. The blind area around the house is constructed for the following purposes:
- protection of basements from melt or rain water;
- slightly reduces the depth of soil freezing in a protected area, which has a beneficial effect on heat conservation;
- gives the building a finished look, it looks more neat and solid.
It is extremely important to make the formwork around the house correctly, so if you plan to carry out the work yourself, you need to carefully study the technology.
Prices for construction work
The cost of construction of formwork for the blind area depends on the chosen design, material and dimensions of the structure.
Usually it is not calculated separately and is included in the cost of building the blind area. It is known from practice that the labor intensity of such work reaches up to 40% of the labor intensity of work on the construction of a blind area, and the cost is in the range of 10 to 20% of the cost of the concrete surface.
Moreover, the higher the slope, the higher the cost, since it is more difficult to create conditions for the correct and stable position of the forms.
In addition, the price is affected by the reusability of formwork. Typically, builders have their own mold made from laminated plywood, which allows for cheaper installation/removal costs.
Prices also vary depending on the region of construction of the blind area and the choice of material, for example, the cost of assembling/disassembling formwork per 1 m2:
- Moscow and Moscow region: board - 250 rubles, shield - 350 rubles;
- Leningrad region: board - 200 rubles, shield - 290 rubles;
- Voronezh: board - 180 rubles, shield - 260 rubles;
- Chelyabinsk: board - 220 rubles, shield - 310 rubles.
A lot of important and useful information about the design of the blind area is presented in this section.
