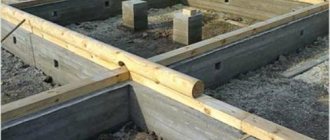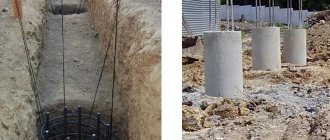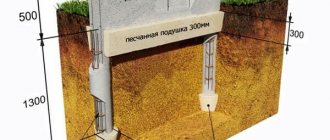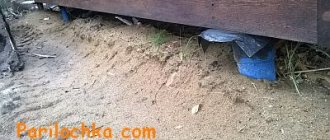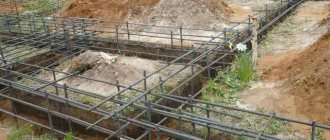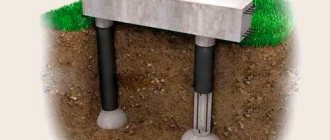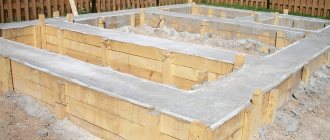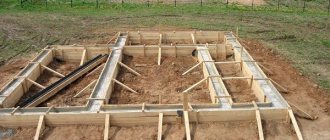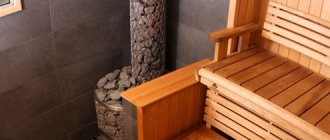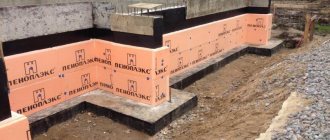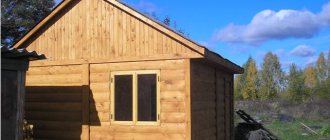Today there are a huge number of types of foundations for various buildings. In this article we will dwell in detail on such a foundation as a pile-tape foundation. It is very often used on heaving soils. The peculiarity of such a foundation is that the foundation of the house stands on a conventional shallow strip foundation, along the perimeter of which piles are buried below the freezing point of the soil, which allows for good adhesion to fairly strong and stable soil, which is located below the level of soil freezing. This foundation allows you to reduce the cost of constructing buildings, while at the same time allowing you to achieve the required strength to withstand heavy loads from the building.
Advantages and disadvantages of a pile-strip foundation
Since this type of foundation is used very often, it is important to know what advantages and disadvantages it has. So among the advantages of the foundation we can highlight:
- The foundation can be used not only on heaving soils, but also on slopes.
- It does not require a large amount of materials compared to other types of foundation.
- It is resistant to heavy loads and ground movements.
- It is not expensive, which allows it to be used by almost all segments of the population.
- Easy to install, which allows you to build the foundation yourself without using heavy equipment.
However, the pile strip foundation is not without its drawbacks, among which are:
- In order for the construction to result in a solid foundation, it requires serious calculations, which should only be performed by specialists in their field.
- This type of foundation is not suitable for constructing walls made of heavy materials.
- Such a foundation is not suitable for a basement or basement.
Construction of houses
0 votes
+
Vote for!
—
Vote against!
There are a large number of foundations. The choice of one option or another depends primarily on the characteristics of the soil and the size of the building under which it is being built. A strip foundation on piles combines the advantages of two foundations: strip and pile. We will consider the features of its construction below.
Table of contents:
- Advantages and disadvantages of strip foundations with piles
- Calculation of strip foundations on piles: features of implementation
- Technology for constructing a strip foundation with bored piles
- Shallow strip foundation on screw-type piles
Advantages and disadvantages of strip foundations with piles
This type of foundation is relevant when the soil has high humidity. If, after rain falls, water continues to remain in the upper part of the soil for several days, then exclusively a pile-strip type of foundation is used to equip the building. Using the tape in connection with the piles allows you to evenly distribute the load from the building. Piles, in turn, are so-called anchors that stabilize the building in the process of excessive soil moisture.
A pile-strip foundation involves a combination of two foundation options: pile and strip. The pile foundation is constructed by installing screw piles into specially prepared recesses. And in order to give the structure greater rigidity, it is strengthened by arranging a shallow strip foundation.
The combination of two technologies allows you to achieve the following advantages:
- possibility of use on almost any type of soil, even with a large slope;
- construction both on weak soil and on soil with increased hardness;
- accessibility and simplicity of materials used in the work process;
- resistance to soil movement and heaving;
- affordable cost of construction in a relatively short period of time;
- the possibility of self-production, without the use of special equipment.
However, the construction of this type of foundation involves carrying out detailed calculation operations to determine the depth of the pile, laying a strip foundation, the number and location of piles, etc. In addition, it is not recommended to install too large piles on this foundation option. This foundation option does not imply the arrangement of a basement underneath.
The main difference between a pile-strip foundation and a conventional strip foundation is that the building rests only on a sand cushion, but also on piles, thereby reducing the overall load on the soil and preventing its uneven subsidence. The piles thereby transfer the load to harder soil, which is located deeper than the strip foundation laid. The type, size and cross-section of piles are selected individually and depend on the geological features of the area.
The difference between a pile foundation and a strip foundation on piles is that the strip, the so-called grillage, allows you to build a brick house or a building made of stone and blocks on piles. At the same time, the load from it will be distributed evenly. The tape that is installed on this type of foundation is installed in a shallow, recessed or non-recessed position.
The most common option is a shallow tape. The depth of the tape is from twenty to forty centimeters. In this case, bored piles are used, with a circular cross-section and additional reinforcement. The tape, in this case, rests on a cushion made of sand and gravel, the height of which is about twenty centimeters.
Please note that this foundation option is used if the soil on the site is characterized by high or low heaving. The tape is located in weight, that is, above the zero mark, if the soil is particularly heaving.
Calculation of strip foundations on piles: features of implementation
Before starting the manufacture of a pile-strip foundation, a series of operations should be carried out aimed at determining the width of the strip, the diameter of the piles and the depth of their laying. In addition, you should calculate the number of piles that will evenly distribute the load.
It is preferable if this work is carried out by specialists who have previously dealt with detailed calculations. Since the duration of operation of the entire building directly depends on the correct calculation of these characteristics, it is not recommended to save at this stage.
In the process of calculating a strip foundation on piles, the load that will be placed on it should be taken into account. In addition, the soil should be examined for moisture content, clay and other inclusions.
When making calculations, you should take into account such characteristics as:
- wind load on the future building;
- materials from which the structure will be constructed;
- number of floors and dimensions of the building;
- the type of soil on the site and its geological features.
Technology for constructing a strip foundation with bored piles
This foundation option is based on the use of bored piles, the bearing capacity of which is more than 1.5 tons. Therefore, for an average-sized building, 40-50 such piles are enough. The installation of such a foundation is done quite quickly and does not require any special costs.
The piles are laid in such a way that their lower part is located lower than the freezing level of the soil. In order to provide additional protection for the piles from moisture and freezing, they are covered with roofing felt. Ruberoid is also capable of reducing soil pressure on piles in severe frost.
Foundations on bored piles are most often constructed using two technologies:
- use of a strip base mounted on piles;
- production of a suspended grillage.
The second option is relevant for soil with very high heaving. The first option involves deepening the monolithic grillage twenty centimeters into the ground.
The installation of a strip foundation on piles involves the following stages of work:
1. Performing calculations for the foundation.
We recommend entrusting this stage to specialists, since in order to carry out calculations yourself, you should re-read a lot of literature related to the soil and its characteristics. In addition, it is necessary to examine the soil for its moisture content. Based on the results obtained, the width of the foundation tape, the depth of piles, the type of piles, and the material from which they will be made are determined.
2. Marking the base for the foundation.
This stage involves preparing the site: clearing it of vegetation, leveling it as much as possible. Next, using a rope and pegs, markings are made for the foundation, and the installation location for bored piles is determined.
3. Drilling wells for piles.
After determining the installation location for each pile, it is necessary to arrange holes for them. The main condition for determining the installation depth of each pile is its placement below the soil freezing depth. You can learn about the depth of soil freezing from its studies or from a special map that indicates this indicator for a certain area.
4. Preparation of wells for installation of piles.
Roofing material must be placed inside the previously prepared well, which is carefully fixed in it. In this case, it is advisable to install roofing felt in two layers. If the condition of the well in the future is quite stable, then there is no need to install a casing pipe. However, if the soil on the site is quite swampy or contains a lot of clay, care should be taken to install casing pipes, which will give the piles greater rigidity. Sand is used to fill the free space between the pipe and the base of the well.
5. Installation of steel frame.
A frame made of steel reinforcement must be lowered into the inside of the pipe or well. Please note that it should not rest against the bottom of the well under any circumstances.
6. Filling wells.
At the next stage, the previously prepared base is filled with high-quality concrete mortar. You should not skimp on foundation mortar, since the durability of the entire house directly depends on its strength. It is preferable to use industrial concrete; if this is not possible, then you should make it yourself using a concrete mixer. Perform the pouring of each pile separately, without allowing interruptions in the process of pouring one pile. To remove air from the concrete and ensure compaction, use a concrete vibrator. Thus, the structure will acquire additional rigidity.
The upper part of the well is not poured, since part of the reinforcement cage must subsequently be connected to the concrete strip. After the concrete solution has hardened, a sand base should be arranged on the surface of the future strip foundation.
7. Making tape.
Next, you need to assemble the formwork. For its manufacture, an edged board is used. A previously prepared reinforcement frame is installed inside the formwork, which is filled with the same concrete solution as the piles. Please note that the use of reinforcement is mandatory, as it increases the resistance of the foundation to high loads and makes it more flexible. In addition, reinforcement is used to connect the grillage to the piles. Next, you should wait at least three weeks until the concrete has completely set, and only then continue work.
Shallow strip foundation on screw-type piles
If you consider which is better - screw piles or strip foundations, then you should familiarize yourself with the advantages of each type of foundation. An excellent combination of the two above options is a strip foundation on screw piles.
Screw piles differ from bored piles in their design. The lower part of the bored pile has blades, with the help of which it is easily screwed into the soil. For the manufacture of supports, steel is used, most often of the cast type. It is possible to weld finished elements together; however, such piles are less durable than cast ones. Pile foundations have a high load-bearing capacity, which is why they are quite popular. Adding tape to this foundation option increases its rigidity and strength.
If the soil is of the clayey, loamy, peat, or swampy type, then a strip foundation with bored piles must be installed on it.
Among the advantages of a strip foundation on piles, we note:
- affordable cost, piles do not require pouring concrete and additional costs for their manufacture;
- the piles are quite easy to transport;
- one day is enough to install screw-type piles, so the process of making the foundation does not take much time;
- the duration of operation of a structure installed on such piles is quite high;
- possibility of installation on soil with high moisture content and heaving;
- the service life of steel supports is at least one and a half centuries;
- there is no need for preliminary preparation of the trench for the piles; they are installed directly into the ground;
- work is carried out both in winter and in summer;
- if the site is uneven, then with the help of piles it is possible to get rid of this disadvantage, without first leveling the site.
However, installation of screw piles on rocky terrain is particularly difficult. Since during the installation process there is a risk of blade breakage. Thus, the bearing capacity of such a foundation is significantly reduced. The foundation on screw piles does not allow building a basement or ground floor under the house. In addition, the sewer system and water supply system require additional insulation. In order to protect the surface of the pile joint from corrosion, they need additional treatment using bitumen mastic.
Additional installation of a strip foundation on a base with screw piles implies the following advantages:
- the possibility of independently constructing a foundation strip;
- ease of work;
- giving the screw structure additional rigidity;
- uniform load transfer to screw piles;
- stability and tendency to deformation of a building built on this type of foundation;
- resistance to groundwater;
- high strength and long service life.
However, arranging a strip foundation involves performing complex operations such as preparing concrete mortar, making reinforcement, installing formwork, pouring, etc. Also, after its manufacture, you should wait about a month so that the concrete gains additional strength.
Therefore, if a building made of stone, brick or blocks is being built on soil with high heaving, then the combination of a strip and pile foundation is an excellent option that will make the foundation a stationary, strong and stable foundation for any structure.
Strip foundation on piles video:
Foundation design
The base structure consists of two elements: a foundation strip, which is located around the perimeter of the entire building and under all its walls (partitions), as well as piles, which make it possible to strengthen the structure and make it much stronger, especially during seasonal and off-season ground movements. As a rule, piles and the foundation strip itself are always reinforced with reinforcement, but piles can be of different types. So they can be made using the bored method or made from asbestos-cement pipes, which are then filled with concrete. However, it should be noted that today the most popular are metal screw piles, the ends of which have a screw blade, which allows them to be screwed into the ground without much effort.
The foundation strip is usually made like a conventional shallow foundation and is filled with concrete.
Construction of a pile field
The piles are driven manually by screwing. There is no need to dig a hole for screw supports! Before immersing the products, if they are not galvanized, must be treated with an anti-corrosion compound. Installation of screw supports is carried out using standard technology: the pile is installed strictly vertically and screwed into the ground by rotating around it using levers or crowbars. The product is immersed to the required level, while one person must constantly monitor the vertical position of the pile with a building level.
After installing all the piles, they are leveled: the ends of the products are brought to the same size so that the strip part of the base lies perfectly flat on them. The ends of the supports are cut with a grinder. It is impossible to combine a reinforced concrete foundation strip with piles without installing special caps on them. In this case, square platform heads are perfect, which you can buy or make yourself from scraps of pipes and sheet steel. The heads are welded onto the ends of screw piles.
Scope of application of pile-strip foundation
Perhaps this type of foundation is the most common type of foundation, along with a strip foundation, and it is much less expensive than a recessed strip foundation. Strip foundations on piles are very often used in the construction of low-rise houses, cottages and other buildings and structures that do not necessarily need a basement. It can be installed on any soil except rocky, but most often it is used on heaving soils, as well as in areas with large differences in elevation.
Necessary materials
So, knowing the features and design, first of all, you need to prepare the necessary materials and tools. It will require the following materials:
- Sand.
- Gravel.
- Concrete solution.
- Fittings.
- Waterproofing.
- Primer.
- Antiseptic.
- Insulation.
- Asbestos-cement or metal pipes.
- Wooden panels or boards for formwork.
- Nails and screws for formwork.
As for the tools, you will need the following:
- Shovel.
- Boer.
- Level.
- Roulette.
- A concrete mixer for creating concrete, if you plan to make concrete yourself.
- Crochet hook and wire for reinforcement, or welding machine.
Having prepared everything you need, you can safely begin building the foundation, which is carried out using a special technology in several stages, which will be discussed further.
DIY technology
The technology of making a foundation with your own hands involves adhering to the following steps:
- Marking the territory.
- Excavation.
- Arrangement of piles.
- Reinforcement of the foundation strip.
- Installation of formwork.
- Pouring concrete.
- Final works.
Each stage has its own characteristics, but performing them yourself is not difficult.
Marking the future foundation
Before starting to mark the foundation, it is necessary to prepare the site for construction; to do this, the area is cleared of debris and the top layer of soil is removed. Marking the foundation is carried out in the same way as marking a strip foundation, however, with the only difference, recesses for piles are made along the perimeter of the foundation.
- Rods are driven into the corners of the future foundation, between which a fishing line or cord is then pulled.
- Next, mark the internal and external contours of the foundation in the same way.
- After marking the tape, the locations for the piles are determined (usually these are the corners of the foundation and the intersections of the walls inside it).
Excavation
Excavation work for arranging a strip foundation with piles consists of digging a trench for the strip and holes for the piles. As a rule, the depth of the trench is not great and you can dig it yourself using a shovel. When the trench is ready, they begin drilling holes for the piles. Usually a hand drill is used for this, but when working with it it is necessary to pull the drill out of the ground approximately every 30 cm, otherwise it may get stuck there due to the soil sticking to it.
The depth of the holes for piles usually exceeds the depth of soil freezing and is about 1.5 m, however, for each specific region this value may be different.
Standards
When you get excited about the idea of building a house, it’s worth studying the building regulations. Below is a number of documents recommended for study before working on the project and installing the pile foundation. These standards will simplify the installation of the foundation so that it provides reliable support for the house.
- SP 24.13330.2011 “Pile foundations”.
- SP 50-102-2003 “Design and installation of pile foundations.”
- SNiP RK 5.01-03-2002 “Pile foundations”.
Each document specifies specific standards for the installation of pile foundations. Immersion depth, step between supports and much more. These documents can be intimidating, but it is a very good cheat sheet for beginners and even experienced builders.
Arrangement of piles
When the holes for the piles are ready along the entire perimeter, then first of all it is necessary to fill them with a layer of sand, which is about 30 cm. Then asbestos-cement pipes are inserted into them, the diameter of which is the same as the diameter of the hole. It is very important to make high-quality waterproofing of piles, so they can often use ordinary roofing felt, which is sewn together with fishing line instead of asbestos-cement pipes (although they are also considered a good insulator). When the pile is waterproofed, reinforcing rods with a diameter of 12 mm are inserted into the hole, which are usually welded together with transverse reinforcement of a smaller diameter. It is also necessary to ensure that the reinforcement protrudes to the height of the foundation strip (that is, it is 15-20 cm above the bottom of the trench) so that it can be connected to the metal frame of the strip base.
We reinforce the grillage
Metal reinforcement is laid inside the trench formed by wooden walls. The reinforced frame is best made in two rows of five rods, located horizontally and intersecting every one and a half meters. The internal connection is fixed with horizontal brackets. The sections of the reinforcement frame are connected vertically to each other.
Rice. : Grillage reinforcement
Foundation tape reinforcement
For reinforcing the tape, reinforcement with a diameter of 10-12 mm, connected together into a mesh with cells of 40x40 cm, is perfect. However, before laying it in the tape, you must first make a sand cushion about 20-30 cm high, that is, fill it up and compact it to the bottom trenches sand. After this, bars about 5 cm thick are laid on the sand cushion, on which the reinforcement frame is laid. Finally, it is necessary to tie the reinforcement elements of the piles and tape together using a hook and wire to give rigidity to the structure.
Service cost
To calculate the final cost of foundation construction, contact our company managers. You need to fill out the feedback form, and our managers will contact you as soon as possible to clarify all the details. Since the foundation is the most important part of the construction process, its service life depends on its quality. Modern equipment and professionalism of workers allow us to control the quality of work at all stages: from geological exploration, measurements, soil research to installation of piles and supporting structures. All work is carried out in accordance with quality and safety standards (GOSTs and SNiPs).
In our company you can order the construction of SLF. To do this, you just need to leave a request or call the indicated contact numbers. Our managers will respond to your request as soon as possible, advise on all questions that arise and provide complete, comprehensive information about the order. All work is guaranteed.
Construction of basement floors Construction of strip foundations Construction of turnkey foundations
Installation of formwork
When arranging this type of foundation, you cannot do without formwork, since to create the tape you need a frame that will give it shape. Formwork is usually made of wooden boards, which are assembled into panels as follows:
- Prepared boards need to be knocked into panels using small bars using self-tapping screws or nails.
- When creating shields, it is important that the heads of the screws or nails are on the outside of the shield, just like the block, since the inside must be smooth enough so that there are no problems when dismantling the formwork.
- Ready-made panels are installed on the edges of the trench along the entire perimeter, if the soil is dense enough, and inside the trench, if the soil is unstable.
- The formwork must be strengthened on the outside with struts and on the inside with spacers. This can be seen in the photo below.
If the foundation is sufficiently high, the formwork must be secured on top with staples, and stakes must be driven in near the panels from the outside. This is done to ensure that the formwork does not crack during the process of pouring the concrete solution.
Pouring concrete
As a rule, concrete mortar is ordered at the factory, since it is best if the foundation is poured completely at one time, but pouring in several layers using concrete prepared by yourself is often practiced. To prepare a concrete mixture, you need to mix sand, cement and gravel in proportions of 3/1/5 and add the required amount of water so that the solution is not too thick and too thin. When the concrete solution is ready, the piles are first poured, after which they begin to pour the grillage. When pouring concrete, it is extremely important to compact it to prevent voids from appearing in the structure. To do this, you can use a special construction vibrator, or an ordinary wooden pole; in addition, when compacting the grillage, you can tap the formwork with a rubber hammer.
If concrete is poured in winter, then frost-resistant additives must be added to the concrete mixture, and if the air temperature exceeds -20 degrees, then concrete must be poured using concrete heating transformers. If concrete is poured in the summer, then after pouring the base, it must be covered with film, and periodically watered with water throughout the month. This is necessary in order to avoid cracking of the foundation due to high temperatures.
Final work
After pouring concrete, a pile strip foundation gains half its strength within a week, and after 2-3 its final strength. You can build the walls of your house within 1 week, but it is recommended to wait a little. When the concrete has completely hardened, it is necessary to take care of waterproofing and insulating the base. So, to ensure a high-quality waterproofing layer, the well-known roofing material or polymer/bitumen mastics are most often used. To do this, first of all, the surface of the foundation is primed with a special antiseptic, and then proceed to waterproofing.
The foundation can also be insulated to reduce heat loss, especially in winter. For this, polystyrene can be used, which has good heat retention. It is attached to the walls using glue of a special composition, and only after the glue dries, the material can be secured with dowels. In conclusion, I would like to note that it is quite possible to make a solid pile-strip foundation yourself, without the involvement of heavy equipment and specialists, the main thing is to approach all the work correctly and competently.
General types of bases
If you need to build a private house, then for this purpose you usually choose one of the following types of bases:
- strip, slab, columnar, pile.
Each of the listed options should be considered in more detail.
Strip foundations get their name from their ribbon-like shape. Moreover, it is not at all necessary to fill it at the construction site, because...
There is an option to assemble this type of base from reinforced concrete blocks. Strip foundations are valued for their increased strength, as well as the ability to give them almost any shape. More complex installation options are prefabricated bases.
The following types of tape bases are distinguished:
- rigid, flexible, monolithic, discontinuous.
Slab base options are a multi-layer cake. Each of its constituent layers performs different functions - protective, leveling, strengthening.
The protective layer consists of insulation and material for vapor and waterproofing. The leveling agent contains crushed stone and sand. The foundation structure is strengthened using reinforcing bars that are immersed in concrete.
Columnar foundations are erected from ready-made blocks. This type of base is quite reliable and suitable for almost any type of building.
As for pile bases, they consist of vertical piles, the upper part of which is aligned to one level and fastened with a grillage. There are several types of pile foundations. If the supports are installed several times in different parts, then this is a cluster pile base.
In continuous types of foundation, the supports are located very close to each other. When using a single type of pile foundation, the supports are placed in the corners. If the supports are screwed into the ground, then they talk about the screw type of foundation, and if they are driven into the ground, then they talk about the driven type. If the supports are poured into wells, then such a base is called a stuffed one. Next we will tell you more about the pile-tape base.
