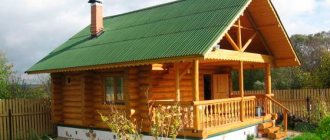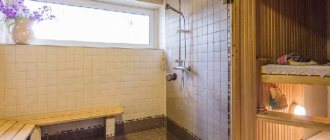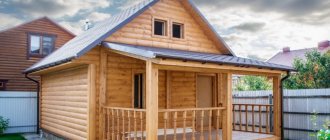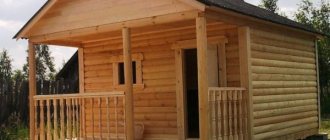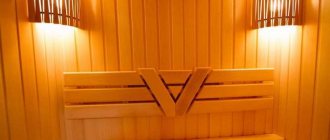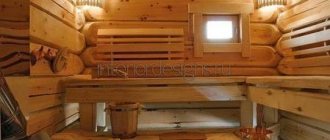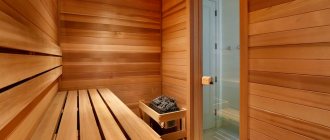For Russian people, a bathhouse is not only a place for water procedures. Steam rooms have become an integral part of our culture, allowing you to improve your health, gather all your loved ones and relax after everyday work. It is almost impossible to imagine a house without a bathhouse. It becomes an integral part of the life of any family, as it not only helps you relax, but is also good for your health. Many people believe that in order for a bathhouse to be considered complete, it is enough to provide it with a steam room and a dressing room.
Ready-made bathhouse project made of 6x6 logs with a veranda
However, in addition to steam procedures, rest and, accordingly, a place where you can relax after a hot steam room are extremely important for general recuperation. The 6 by 6 bathhouse layout is considered almost the most popular today. This option will be the best solution for several reasons:
- If you recently bought a plot of land, the bathhouse can become the main building and replace a house for a while;
- Can fit even in a small, narrow area.
For construction, you will need to choose dried lumber, using which you can immediately install windows and doors. The shrinkage of such a log house is only 1%. For example, if a structure is built using simple wood, it will take about a year to shrink. All internal partitions are made of the same material as the external ones.
Those who like to go outside after a steam room and take a breath of fresh air will certainly appreciate the presence of a veranda near the bathhouse. But how can you combine all the rooms necessary for a good rest if there is not enough space on the site? The best option in such cases is a 6 x 6 bathhouse layout, which will allow the steam room to include all the rooms necessary for a comfortable pastime.
A well-designed project or drawing of a bathhouse will allow you to acquire a place for water procedures that will meet all building standards and will delight its owners for many years.
Do-it-yourself bathhouse layout with a 6 x 6 veranda
Currently, there are a huge number of ready-made projects for bathhouses with toilets, however, this does not prevent the developer from planning everything at his own discretion. This approach will allow you to do everything for yourself and provide for all the nuances that may be missed in a standard layout. Let's consider some points that you should pay attention to when designing a steam room with your own hands:
- Dimensions. Despite the fact that the dimensions of the terrace are tied to the width of the bathhouse, its area can be increased by extending the length of the extension. Therefore, when planning a future building, it is necessary to focus on the number of people who will simultaneously spend time here. In addition, the dimensions of the terrace depend on the equipment located on it. For example, a veranda can be equipped with a swimming pool, which will lead to the fact that its area must be significantly increased.
If you plan to put only a table and chairs on the veranda for gatherings, then there is no point in having a large area; - Form.
As a rule, the terrace in the bathhouse depends on the shape of the main structure, because it is, in fact, considered its continuation. However, it is not necessary to adhere to this rule and there are other construction options. The veranda can be made covered, in the form of a corridor, where you can arrange a winter garden. When building a veranda, the developer has many options in terms of layout, however, it is worth understanding that one of its sides should follow the outline of the bath wall. You can design a free-standing veranda, which will be connected to the main building using a closed corridor; - Design. An important condition for the construction of a veranda for a bathhouse is the selection of finishing materials.
An example of a relaxation room on the veranda of a bathhouse
If you decorate the veranda and decorate the bathhouse with different materials, you can get an inorganic composition that will catch your eye. The foundation of the terrace must be buried in the ground in the same way as the base of the bathhouse: so that the rooms are located at the same level; - Second floor in the bathhouse. If you plan to build an attic floor above the bathhouse, then a terrace can be built on the second tier, however, this will require the installation of supports, which, of course, will increase the cost of building the bathhouse. However, such a transformation will certainly be justified due to the good mood of visitors. In addition, the presence of an attic floor will allow for a better distribution of usable space on the ground floor.
Layout of two floors of a 6x6 bathhouse with an attic
By relocating, for example, a relaxation room from the first floor to the attic floor, you can increase the size of the steam room, making it possible for a large group to steam at once.
In the attic you can place billiards or multimedia equipment (TV, karaoke), which will contribute to excellent relaxation. Of course, the arrangement of the attic cannot be done without preliminary preparation of the room. Since very wet rooms will be located underneath, it is necessary to take care of high-quality waterproofing and vapor barrier, otherwise it will be very uncomfortable to be on the upper tier, and mold and mildew will not take long to appear. Also, special attention should be paid to the insulation and waterproofing of roof slopes.
Location of the bathhouse in a suburban area
A bath next to water is a rational solution
It is very good if there is a natural reservoir with clean water near the bathhouse. It will primarily serve as a source of water for her and, moreover, will provide the opportunity to perform a contrast ablution, which is very beneficial for health. Alternatively, a swimming pool or a large wooden bathing barrel can serve as a replacement.
The bathhouse can be built on an elevated place, if there is one, but only away from the road. A good idea would be to arrange a fence, which is made up of shrubs or climbing plants, allowing you to hide the bathhouse from prying eyes.
conclusions
Designing a bathhouse is a very important process, on which the quality of the structure, its functionality and cozy atmosphere will depend.
Only a high-quality drawing and project will allow the bathhouse to serve its owner for a long time.
As we found out, baths with dimensions of 6x6 are an excellent option for organizing quality rest for a small family. All the necessary premises will fit perfectly here, allowing you to relax your soul and body.
6x6 bathhouse with attic sectional view
Despite the huge number of ready-made design solutions in the construction of 6x6 bathhouses, you can do their planning yourself. This step allows you to provide individual moments that will help the owners create the bathhouse of their dreams. For example, you can equip it with a veranda or attic floor according to your own design. These rooms allow you to expand the functionality of a standard bathhouse and make it even more comfortable.
What could happen in such a project?
The choice of premises depends on the personal preferences of the owners. When planning a 6x6 bath house, the rooms usually have the following purposes:
- Rest room,
- Gym,
- Dinner Zone,
- Small cinema
- Bar,
- Workshop,
- Living space, bedroom.
Designing a Finnish house: important points of construction technology
On the ground floor you can place a dressing room, a washing room with a plunge pool, a vestibule with access to the terrace, a small dining area, a steam room, and a relaxation room. On the second there are a couple of rooms with a door opening onto the balcony.
Wooden buildings encourage people to use them for permanent residence. Wood has the ability to saturate the room with life-giving air, which helps people get the most out of the city. This is noticeable from the first seconds of being inside.
Decoration of premises
The entire bathhouse is preceded by an open terrace (18.0 sq. m.). It is made of the same material as the entire structure. From it you can get into the vestibule. The vestibule (4.0 sq. m.) is used to ensure that the heat does not escape from the bathhouse, and the cold cannot penetrate from the street. This is the hallway.
Country bathhouse plan 6 by 6
From the vestibule you can go to the hall, which can also be used as a rest room (15.2 sq. m.). It can be designed as a billiard room or a small living room. The option of dividing into zones and using each of them for a separate purpose cannot be ruled out. From the vestibule of the room you can also go to the bathroom (1.7 sq. m.). A small space is allocated for it, since the shower room (4.6 sq. m.) is located separately.
From the shower you can go to the sauna measuring 5.7 square meters.
m. This project provides for the presence of a heater stove, which is capable of heating the entire bathhouse even in winter. Its installation is carried out in the steam room, the front side is led out into the relaxation room. Thus, one room is heated and another is heated. This 6 by 6 bath layout is ideal. Thanks to it, you can build not only a beautiful, but also easy-to-use building.
Material selection
The most popular materials for the construction of 3x6, 4x6, 6x6 baths are rounded logs and timber. However, there are projects made of brick, aerated concrete and frame. Types of materials for saunas, their advantages and disadvantages:
- Brick. Strong, durable, non-flammable. Requires a reliable foundation due to its heavy weight, as well as finishing, waterproofing and insulation. Used for constructing protective screens for the furnace inside the steam room. A 3x6, 4x6, 6x6 bathhouse project made of brick will cost more than a similar one made of wood.
- Foam concrete. The material is cheap and light, has thermal insulation properties, and is non-flammable. In a building made of aerated concrete, noise from the street is not heard. The structure of the material allows you to implement any planning ideas. However, artificial stone walls need interior finishing. Without insulation and plastering of the facade, a foam concrete bathhouse looks unaesthetic.
- Frame with insulation. This is a low-weight structure for which a lightweight foundation is suitable. Frame buildings measuring 3x6, 4x6 or 6x6 can be erected in a week. If the work is carried out according to the layout, such a structure is not inferior in properties to a similar wooden one.
- Rounded log or timber. Walls made of such materials do not need finishing. The tree looks good and has a pleasant smell. It is durable and protects the building from the cold. The disadvantages of the material are flammability, shrinkage, susceptibility to rotting, mold.
Buildings 3x6, 4x6, 6x6 made of timber or logs decrease in volume over 8 years. It is important to take this property into account when planning and construction. Coniferous wood is considered the best for building a sauna. Aspen is especially popular due to its low cost and moisture resistance.
The choice of material for baths 3x6, 4x6, 6x6 is an important stage in construction planning. But you should be guided by personal preferences, not price. The cost of erecting frame structures is two times cheaper than wooden ones. However, with full finishing, the construction price is the same.
Nuances of the work
Having chosen a specific project, you can begin purchasing materials and carrying out preparatory work. In particular, you can pour the foundation and establish communications. Construction instructions do not differ depending on the layout; all work must be carried out carefully, all joints must be insulated.
Advice: You should remember about the shrinkage of the structure when arranging openings, otherwise you risk damaging the windows and doors, which may warp, then you will have to replace them, which is quite expensive.
Construction stages
Construction stages are divided into the following phases:
- construction of the foundation;
- frame installation;
- roof construction;
- interior decoration.
At the beginning of construction, the main thing is to decide on the type of foundation. At first glance, the strip foundation is strong, but it costs a lot of money; it also requires a period of 3 to 6 months for its shrinkage. Not every soil can be used to cast such a foundation. In lowlands or soils where there is excess moisture, it is not recommended to make such a foundation.
It is very profitable to install a pile foundation. It takes a minimum of time, and its strength is in no way inferior to tape.
The frame can be made of any kind, but the inside lining is made of wood. It is important to understand that when calculating the usable area, it is necessary to take into account how much space the furniture will occupy. The height of the steam room is usually about two meters, the height of other rooms can be up to three meters. Such dimensions allow you to place all the necessary equipment and furniture.
With dimensions of 6x6 meters, there is “space for maneuver”, which will allow all vacationers to sit comfortably. Often additional seating is made to accommodate additional people.
Such parameters allow optimal distribution of warm air flows throughout the room. The room must be at least two meters in width and length. The shelves are made about 2.3 meters long and at least half a meter wide.
A 6x6 meter bathhouse reliably protects against low temperatures and bad weather. According to the internal base, its useful area is 25 square meters, while the veranda occupies 8 square meters, the steam room - 7 square meters, the washing room - 6 square meters and the dressing room - 4 square meters. These sizes are approximate and reflect the general trend. Many manufacturers also produce standard baths that can be assembled on site. The cost of such objects starts from 450 thousand rubles.
Laying the foundation
Most often, a tape type of base is used; it is quite strong and can withstand linear deformations well. Almost any bathhouse can be placed on a strip foundation. The lightest types of structures, for example, frame ones, can be placed on poles, but if the soil is weak, monolithic reinforcement with a grillage will be required. It is important to properly waterproof the base, especially when it comes to wooden buildings. If this point is ignored, the bathhouse will last a much shorter period of time and will quickly lose its appearance.
Walling
The method of constructing walls depends on the chosen material. The easiest way is to assemble a finished log house or frame structure. Foam or gas blocks are easy to construct. It is necessary to consider the presence of window and door openings at the stage of wall construction, so that later you do not find yourself in a situation where this is labor-intensive. The log house can be assembled either with or without an outlet - different technologies are used. The walls are erected only after the foundation has completely settled.
For interior partitions, a frame, a thinner beam, is used.
Roof formation
The roof can be pitched - most often it is formed in modern-style buildings, Scandinavian baths. The traditional Russian bathhouse has a gable roof. It is necessary to select rafter and roofing materials taking into account the load in winter. Most often used:
- metal tiles;
- slate;
- ondulin;
- bitumen type tiles, here it is necessary to use a spark absorber for arranging the chimney.
After the roof is formed, you can begin to install communications and interior decoration.
Communications and interior decoration
Communications can be laid simultaneously with construction; some of the work is carried out at the stage of foundation formation. The bathhouse must be equipped with a water supply system and sewerage system, the installation of which requires compliance with certain norms and rules. The type of water supply depends on whether it is possible to connect to the main line. If not, the system is built autonomously from wells. Heat supply is provided through a stove with a heater and a tank.
As for finishing, chopped baths do not need this. Brick, gas and foam block structures must be finished. Wood of different species is most often used as finishing. It makes sense to tile the shower and bathroom. As for the interior, combinations of different types of wood are considered the most relevant.
Forging and stone inserts will add atmosphere. When arranging windows, you need to consider that in the steam room they open outward for safety reasons. Ideally, window openings should face south and west to maximize natural light.
What are walls made of?
When designing walls, it is important to make the right choice of material. They are made from rounded or chopped logs, bricks, and blocks. The most popular option for this design is timber. It can be glued, profiled, or simple. It is easy to work with and environmentally friendly.
Construction algorithm:
- Lay a layer of waterproofing (roofing felt or waterproofing) on the foundation,
- Lay out the first row of beams, fastening them together with a dovetail or using the tongue-and-groove method,
- Check if the diagonals on each rectangle are equal,
- When choosing a floor design in a steam room, beams are created from wood (steps of at least 500 mm), subfloors,
- When constructing a tiled or heated floor, it is necessary to pour sand and gravel, lay temporary flooring,
- The timber is laid in rows, their connection is ensured by wooden dowels. There is no need to use metal options for a number of reasons. When rust appears on the nails, obstacles will be created for the shrinkage of the log house, and gaps will appear between the rows. It is worth considering the possible transfer of the building to another site, which in this case is difficult to implement,
- Check the horizontality of the top row on which the rafter system is supported.
Design options
To have a pleasant time in a bathhouse with a terrace, you should carefully approach the design of the interior and outdoor area. Often the inside of the room is lined with clapboard of a certain tone. It is better to choose soft shades that will set you up for relaxation.
It is necessary to ensure that there are no large protrusions or sharp corners in the rooms. Even if there is enough space in the washroom, steam room or relaxation room, a person in a relaxed state can accidentally touch the ledge and get injured. For the same reason, care must be taken to ensure that the floors are not slippery.
It is better to use natural materials for interior decoration. Modern ones, such as plastic, are not friendly with a bathhouse, as they can melt or begin to emit unpleasant odors. Even if they do not poison, the holiday experience will be ruined.
In the bathhouse you need to provide all the necessary accessories: brooms, hats, aromatic oils, shampoos, soap, washcloths. It is good to allocate a convenient shelf under them, which is always easy to reach.
For lighting, it is better not to use bright lamps, which do not allow you to tune in to relaxation. It is better to let the light be yellow and soft.
The design of the outdoor area is also of great importance. It may have thick curtains that isolate the terrace space from the hot sun or cold. Sliding elements made of glass or polycarbonate can be used here. Thanks to this, the terrace can be used almost all year round.
The important part is the oven on the terrace. The overall impression of a bathhouse with a terrace largely depends on its structure and design. A separate foundation is laid for the barbecue. The oven is made of refractory bricks on a high base. When building it, it is better to provide a niche for storing a small supply of firewood.
As for the occurrence of smoke, a separate chimney with a high pipe is created to remove it, so that the unpleasant smell and fumes do not spread throughout the terrace and bathhouse.
It is better to lay the floor around with tiles, since if a spark hits its surface, it will definitely not catch fire. Although the floor along the entire terrace can be laid out with it. If it echoes the blind area near the house, this will give unity to the architectural design on the site.
To make the terrace look elegant, it is a good idea to arrange a flower garden around it. Beautiful flowers will look even better against the background, for example, of the carved sheathing of the decorative wall of the extension, pleasing the eyes of those gathered to relax.
Foundation
The foundation of a bathhouse made of 3 by 4 timber can be strip or columnar.
To install a strip foundation, formwork is placed around the perimeter of the bathhouse to a depth exceeding the seasonal freezing of the soil, reinforcement is installed and filled with concrete. To protect against dampness, the foundation should rise 0.5 meters above the ground. Inside the foundation perimeter, crushed stone or sand is filled.
Strip foundation
The columnar foundation can be made of brick. To do this, it is necessary to place pillars in the corners around the perimeter and in the places of the planned internal load-bearing walls. You need to make a reinforced concrete “cushion” under the pillars. The distance between the pillars should be about one and a half meters.
