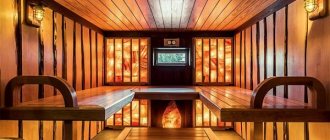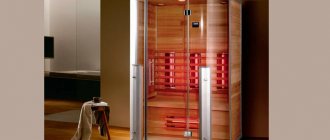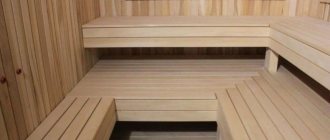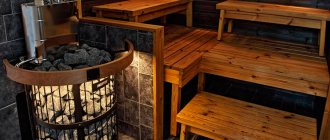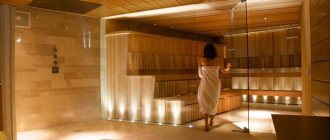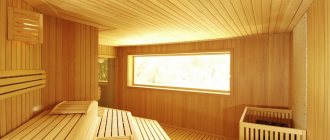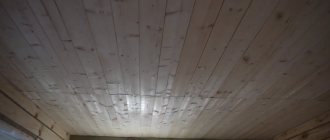The size of the bath is chosen based on various considerations. This takes into account the characteristics of the site, the number of users and other factors. In this case, the main indicator should be the size of the steam room. This is the main room, without which the functionality of the bathhouse will not be complete.
It is necessary to determine the size of the steam room for various reasons - ease of use, safety, and the possibility of saving fuel or electricity. Any mistakes lead to a decrease in comfort and the appearance of a lot of problems. Therefore, it is necessary to have a fairly complete understanding of the criteria for choosing the size of a steam room. Let's take a closer look at this issue.
5/5 — (2 votes)
What determines the size of the steam room?
This is the very first question that owners of country or private house plots ask themselves when drawing up a bathhouse project. It’s not easy to answer, since you have to consider and take into account a lot of factors. First of all, it is necessary to calculate the number of people who can be in the steam room at the same time. It is not necessary to consider peak situations when there are many guests in the house.
It is more correct to proceed from standard cases - the number of family members who can steam together. This is an important point, since it often happens that some people need a soft, gentle regime, while others like to steam harder and hotter.
In addition, it is important to take into account the size and power of the heater stove. For low-power stoves, it makes no sense to make large steam rooms - it will not be possible to achieve the required degree of heating. However, a furnace power reserve is also not needed - sometimes you need a large steam room that can accommodate several guests or relatives at the same time.
Another selection factor is the type of bath. Small rooms are typical for a sauna, but for a Russian bath it is better to have a larger steam room, where a person can not only sit, but also lie down, stretched out on a shelf to his full height. Otherwise, it is inconvenient to steam it with a broom, and this procedure in the concept of a Russian bath is basic and absolutely necessary.
Basic requirements for the premises
In order to correctly determine the size of the steam room, you need to clearly understand the requirements that it must meet. The main criterion for its effectiveness is the internal microclimate.
It is determined by two indicators:
temperature
air humidity
The combination of these indicators determines the overall level of comfort and the level of beneficial effect that the user can receive from visiting the bathhouse.
The basic indicators are considered to be:
- temperature - 60 °C;
- relative humidity - 60%.
In addition, normal air exchange is important, in which the air in the steam room must be completely renewed 4-5 times within an hour. This is a simplified approach, but for such a small room it is quite correct.
The presence of all indicators makes it possible to ensure high-quality warming of the human body.
It is produced from 3 sources:
- from the heat of heated air;
- from the heat emitted by the stove;
- from steam interacting with human skin.
All these indicators directly depend on the size of the room.
Relationship between microclimate and steam room size
The microclimate in the steam room is, first of all, the state of the internal atmosphere. It affects people’s feelings and the degree of comfort when visiting. For example, the air humidity indicator should not be reduced, otherwise the user will begin to cool down instead of warming up.
Expert opinion
Lovkachev Boris Petrovich
Bath master who knows everything about steaming
If the humidity is reduced by about half, the moisture will begin to intensively evaporate from the human body, and his skin will cool down. For more effective control, experienced bathhouse owners have 2 thermometers installed in the steam room - one dry, the other wet. The first shows the air temperature, and the second, wrapped with a piece of wet cloth at the bottom, shows the surface temperature of the users’ body.
The dimensions of the steam room in this context have the most direct meaning. Microclimate parameters are highly dependent on each other. If the size of the steam room is too large, the dissipated thermal energy from the stove begins to spread unstably. It becomes more difficult to obtain a balanced distribution of heat from all three sources, and fuel costs and time to warm up the room will increase sharply.
Therefore, the size of the steam room is considered to be the main indicator that requires competent calculation. It is necessary to limit its value and exclude the occurrence of a cold zone, where thermal energy from the furnace spreads with a noticeable lag.
At the same time, the technical indicators of the heating source itself are not the primary factor here - if the room is narrow and long, the same problems with heat distribution will arise. Therefore, it is necessary first of all to ensure the uniformity and stability of the distribution of thermal energy and air humidity.
Finnish and Soviet endings
The storyline of the comedy film “Behind the Matches” is based on a real story by the Finnish writer Maiju Lassila. The work tells the story of the inhabitants of a small farm. The picture was conceived with the purpose of satire, to show the everyday life of the Finns and their customs.
Antti Ihalainen has run out of matches. There was nothing to help light a fire to make coffee. Therefore, Ihalainen’s wife, Anna-Lisa, sends her husband to a neighboring farm to ask the neighbors for matches.
However, along the way, Antti meets an old friend who needs help in matchmaking. The heroes are plunged into a dizzying journey, and the wife ’s is gradually forgotten by the main character.
Before shooting the film, it was decided that Finnish and Soviet actors would take equal part in the creation of the film. For the USSR, the director of the comedy was Leonid Gaidai, for the Finns - Risto Orko. The artists were recruited for reasons of maintaining proportions. But the roles of the main characters still went to Soviet actors: Vyacheslav Nevinny and Evgeny Leonov.
The filming took place at the Mosfilm studio. It was the best film studio at that time in the Soviet Union. A fairly substantial amount of money was allocated for the filming of the comedy, and the directors were given complete creative freedom. But Gaidai knew that the permissiveness given in words meant nothing. Later, a dispute arose between the Soviet and Finnish directors about what the last scene in the film would be, where Ihalainen reconciles with his wife in the bathhouse.
The director from the USSR knew that the liberty of showing the bathhouse scene would not be allowed to be shown in Soviet cinemas. But Risto Orco insisted that the scene from the work be shown in the film.
Ultimately, the directors came to a compromise. The episode with the bathhouse was filmed, but it was included only in the Finnish version of the comedy. For a long time, the Soviet viewer was unable to see footage of naked Leonov. A version with naked actors became available later. Today there is nothing terrible in this scene, but forty years ago in the Soviet Union it was forbidden to show naked actors in films.
Height
The height of the room is one of the main indicators for a steam room. In particular, the quality of steam depends on the altitude. The relationship here is the most direct - if the ceiling of a room is too low, its volume decreases. Accordingly, the amount of steam in the air decreases.
An excessively high steam room will require excessive energy consumption - hot air filled with steam rises. Users find themselves in a colder zone where the vapor particles are not as dense as they should be. It is necessary to increase the heating mode and increase the humidity (constantly supply water to the heater), which leads to excessive fuel consumption.
There are no standards defining the height of the steam room. However, the optimal height has been experimentally determined to be 2.2 m. This value allows even the tallest people to feel normal, but the microclimate is also quite even.
The internal atmosphere does not stratify into cold and hot zones until there is a complete lack of comfort, and fuel (energy) consumption is quite efficient.
This steam room height is recommended for any room, regardless of its size and configuration. Many online sources claim that these indicators are different for a sauna and a Russian bath. However, in practice this is not confirmed - despite the difference in internal air parameters, the dimensions of the sauna and Russian bath are approximately the same.
We should also not forget about the size of the front door. The optimal size is 1.7-1.8 m by 0.6-0.7 m width. At the same time, it is important to make a high threshold (this can be done by reducing the height of the door, so as not to raise the panel too high to the ceiling). This will help reduce the access of cold air into the steam room from other rooms of the bathhouse and save the thermal energy of the room.
Project of a two-story wooden bathhouse with an attic, balcony and terrace
The overall dimensions of the building are 7 by 5 meters. The walls of the log house are wooden, the ceiling is also made of wood over logs. A monolithic reinforced concrete slab is used as the foundation. The roof is mansard type with a sheet metal cape.
The total area of the bathroom is 47.78 sq.m., the area of the terrace and balcony is 11.16 sq.m.
Despite the fact that the total area of the building is small, thanks to a competent layout, not only a classic steam room, a shower room and a relaxation room will fit on the ground floor. In addition to them, a storage room and a fairly large bathroom fit into the overall dimensions of the building. Consequently, the attic floor is completely occupied by a spacious bedroom with an area of 22.9 sq. m. Thus, the bathhouse effectively turns from a place of relaxation into a fairly comfortable home.
Two-story bathhouse
A two-story bathhouse is built only if it will be used as a living space by the owners themselves or as a guest house. Less often, a two-story bathhouse is built exclusively for relaxation. In order to save money, a full second floor is often replaced with an attic. This type of building fully meets all the requirements for the second floor.
Most attic bathroom designs involve bedrooms or guest rooms. In small houses this can be a common room; in large buildings, two bedrooms can also fit on the second floor. Depending on the option chosen, there is a small hallway on the floor, accessed by a staircase, or there may be no hallway if there is only one bedroom on the top floor.
Arrangement of all floors of a two-story bathhouse 7x8
If a bathhouse with an attic is built exclusively for recreation, entertainment for a small circle of people is transferred to the second floor: here you can place a recreation room, a recreation room, a billiard table and a cinema.
The ground floor area is divided into a large Turkish bath, a bathroom, possibly a swimming pool and a relaxation room. The common room on the ground floor is an area with a table, benches or sun loungers, and a small kitchen with a kettle, microwave and refrigerator. All this allows you to comfortably relax after a Turkish bath and chat with friends.
Bathhouse 8 x 8
- enough space to integrate utility rooms;
- the need for zoning of localized objects;
- possibility of arranging a large terrace;
- separate placement of steam room and sink;
- 3-4 sleeping places in the attic;
- If desired, you can also arrange a compact pool.
this is where you can really shine! An 8 by 8 bathroom design with a loft can accommodate literally anything your heart desires - from a convenient walk-in closet and large hall to a spacious billiard room upstairs next to the bedroom. The square base of the building allows literally every centimeter of free space to be used for business. You can even arrange access to the balcony. Isn't it nice to go outside and get some fresh air while enjoying a wonderful vacation?
Of course, to ensure comfort not only on paper, but also in practice, it makes sense to take care of reliable waterproofing of the base of the floor. In this case, you will significantly extend the service life of the materials used and achieve almost ideal safety in the operation of the building.
The arrangement of bathrooms with an attic when using the 8x8 format becomes more complicated due to the greater variability in the location of entrances and the integration of additional modules, such as the balcony itself, but the end result is surprising. And this is the best option for planning a plot of 10 acres with a house, a bathhouse and a garage. Essentially, this is a guest house with a sauna function. All that remains is to visit it more often and enjoy a perfect vacation.
Lenght and width
When choosing the linear parameters of a steam room, you should proceed from the generally accepted area norm - 1 m2 per person. However, there are some peculiarities here. It is necessary to take into account the type of bath. If for a sauna it is considered quite normal to sit alone in a small steam room, then for a Russian bath it is necessary to provide sufficient area to place a shelf on which an adult can lie down at full height.
Taking this into account, the length of one wall of the steam room should be approximately 1.8 m (preferably 2 m for tall people). Then the width of the room can be 1.1-1.3 m. It is not advisable to do less - being in close proximity to the heater is dangerous - this can lead to burns.
Therefore, the minimum size of the steam room in a Russian bathhouse will in any case be designed for the presence of two people.
For a sauna, the minimum is calculated based on the size of the seat. On the wall with the heater, a room of 1.1-1.2 m is enough for one user. The adjacent wall (with a seat) can be 80-85 cm.
When calculating the area of the steam room, one must proceed from the following conditions:
- take into account the amount of space per person;
- add stove area;
- place the stove so that it is near the entrance (preferably in the corner).
For example, you need to build a steam room for 4 people. They will require a total of 4 m2 of space, plus 1 m2 for the stove. The total area of the steam room should be 5 m2. But that's not all - you need to decide on the configuration of the room.
The best option is a rectangle measuring 2 × 2.5 m. In this case, 2 m walls should be allocated under the entrance and the shelf opposite to it. Shelves should also be placed along longer walls so that 3 people can lie on them at the same time (and one stands with a broom).
If the steam room needs to accommodate more people, you will have to increase the length of one of the walls so that two people can lie on the long shelf. At the same time, it is not recommended to increase the length of the side walls, as this will move the long shelf away from the stove and weaken the heating mode.
Bathhouse: layout and division of the total area into zones
If previously baths consisted of only one room, modern versions of these structures include several. This may include a laundry room, locker room, recreation area, swimming pool, billiard room, etc. To ensure that in the future the owner does not have to resort to reconstruction and adaptation of the building, it is necessary to make all the important notes in the drawings at the design stage. The following points deserve special attention:
For convenience, modern saunas include several functional areas
- interior layout;
- water supply system;
- electrical cables;
- sewerage and drainage.
Note! Having a detailed diagram in front of you will greatly simplify and speed up the process of selecting and arranging furniture.
Development of a bathhouse plan taking into account the conditions of the summer cottage
To create ideal conditions for relaxing in the bathhouse, it is necessary to take into account some nuances that will allow you to avoid problems during the operation of the premises. It is desirable that the construction area be located on land with a low level of groundwater availability. Before starting to develop a project, it is necessary to immediately exclude all areas that do not meet this condition.
Sauna project 5 x 7 meters with an open terrace
If there is a well on the territory, then the distance between it and the bathhouse should be at least 5 m. The minimum distance between the steam room and a residential building is 8 m. The farther from the bathhouse the compost pit and toilet are located, the better. Experts recommend entering from the south. In winter, fewer snowdrifts form here, so the possibility of blocking access to the door is eliminated. It is better if the windows face west, which will facilitate the penetration of sufficient sunlight into the room.
If there is a pond at your summer cottage, then after building a bathhouse 15-20 m from it you can use it instead of a swimming pool. In addition, the presence of a river or lake in close proximity to the property will provide a water supply system.
Dimensions of the sauna project: 7.74 x 6.24 meters
For small areas (3-6 acres), 3 by 3 bathroom designs are suitable; photos of such buildings are abundant on the websites of construction companies. Even in such compact buildings, the steam room remains the main room. To organize this room, you should allocate the maximum possible amount of space - approximately 8 m². This is enough to install 2-3 beds (shelves) and install a stove.
The remaining rooms can be included in the bathroom layout of 3x4m or more (optional). The structure can be used for its intended purpose even in the absence of a billiard room or bathroom. A bathhouse cannot exist without a Turkish bath. For this reason, the division of internal space into functional zones largely depends on the scale of the project.
It is recommended to build saunas at a distance of at least 8 m from a residential building
If you want extra amenities, you can include a small shower or bathtub in your 10-by-4-foot bathtub design. After the Turkish bath, you can wash off the dirt and cool down here. Typical projects are characterized by the presence of a relaxation room that will be serviced between couples' sessions. To organize it you will need 4.5 m².
Other rooms, for example, a dressing room or vestibule, will also come in handy. They are compact enough to fit a 5 x 5 log sauna along with the main rooms.
Please note: the size of the bathing area per person is 2 m².
Sauna project 6x6 m with a second attic floor
Bathhouse design: main premises and successful examples of layouts
Even the smallest project cannot consist only of a Turkish bath. In order for the bathroom to function normally and the conditions of its operation to ensure human comfort, other rooms should be included in the layout. To achieve this, the interior space of the building is divided into small rooms, each of which plays its own role.
In the design of a 5 by 6 m bathhouse (taking into account the small size of such a building), there is no need to use load-bearing walls to divide the space into zones. Light wooden partitions will be sufficient. They do not require laying a foundation and do not bear additional loads.
When dividing space, glass partitions can be used instead of walls to save space
By dividing the main space into several sections, it will be possible to heat the steam room efficiently and quickly. In this case, the remaining rooms will not be heated. This benefit is especially useful for the break room.
The dressing room belongs to the category of necessary premises. This room is used as the entrance door to the bathroom, preventing cold outside air from entering the steam room. You can store firewood or other fuel here. The dressing room is suitable for arranging a small dressing room (dressing room). With the right layout, you can easily move from this room to a steam room, shower room and relaxation room.
The layout of a 3 x 5 m bathhouse can include a fairly spacious dressing room. Using partitions, you can create additional storage spaces for items and fuel. By the way, there will be a large window in the dressing room, but only on the condition that it is not in the steam room. The steam room should have only one door leading to the locker room. The dressing room itself can be connected by passages to other rooms.
Project of a sauna 8 by 8 meters with a relaxation room, laundry room and terrace
Shelf sizes
The linear dimensions of the shelves are directly related to the configuration of the steam room. If their height is the same for any room, then the length depends on the size of the walls.
On average, the height of the shelves is 1.1-1.2 m (for the highest), 0.6 m (for the middle) and 0.2-0.3 for the lowest bench). You can get by with two shelves, a bed 1.1-1.2 m high and a bench 0.5-0.6 m high.
The length of the shelves in a Russian bath should be at least 1.8 m. Making them shorter is impractical, since it will not be possible to lie comfortably on a short bed, and all the comfort from taking bath procedures will be lost. In the sauna you can get by with shorter sitting positions.
Baths 2 by 2 and 2 by 3: advantages
The main advantages of small baths:
- compactness. The building can be built even on a small plot of land;
- efficiency. To build a bathhouse you do not need a large amount of materials, so construction will be cheap;
- ease of construction. Construction of a small building requires much less effort, so building a bathhouse with your own hands will be quite simple;
- high construction speed. Obviously, the construction of a large two-story bathhouse will take a lot of time, and the construction of a small 2x2 bathhouse will be completed in a short time;
- quick heating of the steam room. In a small room the desired temperature will be quickly achieved.
Even in a small area, a bathhouse can be quite functional and comfortable, the main thing is to draw up the project correctly.
Questions and answers
Let's look at some of the most common questions that arise during the design of a steam room.
Are there certain standards by which the size of the steam room is determined?
No, such standards do not exist. You can find some instructions in different SNiPs, but they are scattered and cannot be defined as general requirements.
Which wall of the steam room should be longer?
The wall opposite the heater and the entrance should be longer. Even if the room is small, its length should be 1.8 m. This will ensure the most uniform distribution of steam and thermal energy from the heater.
If the size of the steam room is for 5 people, should there be 5 sun loungers?
No, that's not true. You can place 5 sunbeds in the steam room only if the sunbeds are arranged in a compartment format - one above the other. This is impractical and inconvenient. Therefore, they do it simpler - one user lies on the shelves, the other floats him. Then they change places.
If all users are short, what is the optimal room height for them?
Experienced people recommend not raising the ceiling higher than 30 cm above your head. However, even for short people, you shouldn’t make a low room - it’s better to lay plank flooring underneath, which increases the height of the floor.
Is it worth making a steam room for more than 5 people?
A large steam room will accordingly increase the overall size of the bathhouse and will require the installation of a powerful stove with high fuel consumption. If these measures are justified and the number of users will always be large enough, you need to calculate the size and build a steam room of the required size. If there can be a large number of users only occasionally, it is better to get by with a medium size and take turns taking turns.
