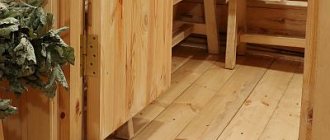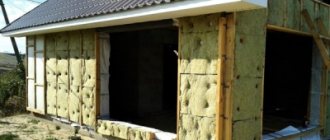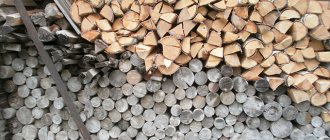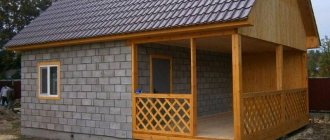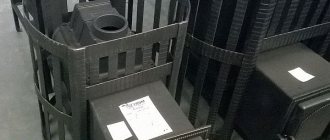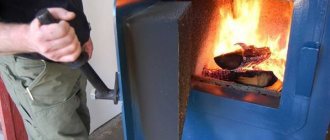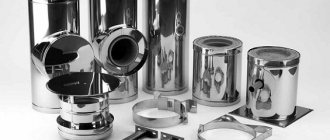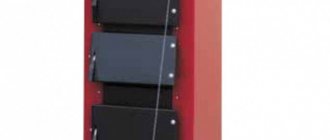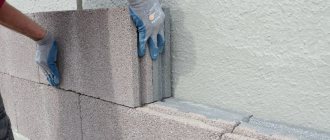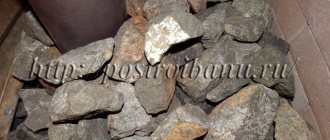Plank floors, a traditional and long-known method of installing flooring, including finished flooring, have again begun to gain popularity. Installation is simple and does not require special skills, however, the durability of the coating and its performance properties depend not only on the quality of the floorboard, but also on the method of its fastening. Today’s material is about how to choose and use the right screws for a floorboard, as well as other ways to fix it.
Self-tapping screws for floorboards - operating principle
Preparing the base
Before laying a wooden floor, you will need to prepare the base. Preparation begins with choosing an installation method. The floorboards are laid in two ways: on logs or plywood. The best option is laying on logs. Situations when this method is not possible:
- the room has a low ceiling;
- after installing the floor on the joists, the door to the room will not open;
- it is necessary to lay a new coating on top of the old one.
In these cases, the floor made of wooden floorboards is laid on plywood.
Do not install on a wet subfloor. To check whether the concrete screed has dried, place a piece of plastic film or a rubber mat on the floor. The film is glued with tape. After 24 hours, the polyethylene or mat is lifted; there should be no condensation below.
Then, regardless of the type of base: concrete, wooden floor or old floor, check the slope level, not higher than 0.2% of the length of the room. To correct the situation, a concrete screed is made. It is enough to pour a self-leveling mixture onto the concrete floor.
With any installation method, on logs or on plywood, a waterproofing layer is created. The material used is plastic film, glassine, roofing felt or special mastic. The film strips are laid with an overlap of 15 - 20 cm and an overlap of 10 - 15 cm on the walls, glued together and to the walls with tape. The surface is coated with mastic, extending onto the walls by several centimeters. Coating waterproofing is used to prepare concrete bases.
Installation of wooden floors on joists
Devices for screeding floor boards
Do not think that devices for screeding plank floors are an invention of recent years. Our grandfathers and great-grandfathers also wanted a flat floor. Old textbooks describe ways to eliminate cracks during installation. For this purpose, metal staples were used - ordinary or of a special design. Modern devices and techniques are just variations of old methods.
You can also tighten the boards using a regular metal bracket. It's the old way
Bowrench and Special Automation
We describe these two devices together, since the Belarusian Spetsavtomatika made some changes to the Bowrench design, which is produced by the Americans. But, in essence, it is also a device.
You can tighten the boards using Bowrench
So, there is a part with two protrusions that is fixed to the joist. A metal stop and a handle are movably connected to it. By pressing the handle, we ensure that the board fits tightly and install the fasteners. The disadvantage of this device is that it blocks access to the end of the board. When laying a tongue and groove board, you will have to move it several times if you need to fix it to each support.
Logs can be of different thicknesses. To be able to “rest” against them, there are replaceable nozzles. The stop can be easily removed: you need to remove the two studs that secure the mounting bolts. However, the set consists of three or four attachments, so there are not many options.
The Belarusians have made some changes to the design: one part of the joist grip is movable and adjustable
In the device produced by Spetsavtomatika, the log grip is adjustable. There is an adjusting bolt at the end that allows you to extend or retract one of the clamps. There are more adjustment options, but there is also a higher chance of damage. In operation, both are quite convenient, although the “American” is more refined. But the difference in price decides the matter - Bowrench costs 3.5-4 times more.
How to tighten floor boards using a clamp and wedges
You can tighten the floor boards using a clamp and two wooden wedges. The clamp is fixed on the joist at some distance from the board being installed. Two wedges are made from a piece of board 40-50 cm long by sawing the piece diagonally.
A device for tightening boards from a clamp attached to a joist and wedges that press the board
The clamp is installed on the joist, turning the arc towards the board. Wedges are installed between the arc of the clamp and the board. They hit the wide side of the wedges with a hammer or sledgehammer until the gap between the two boards disappears. Then you can fix the board. If you need to install fasteners in a tenon or groove, a “window” is made in one of the wedges, which is placed above the joist and through which a self-tapping screw is screwed.
Thrust board and wedges
The previous method is good for everyone, but the board is attracted only in one place. You can, of course, install several clamps, but this is time. And there are usually not many sufficiently powerful vices on the farm. The problem can be solved using boards and similar wedges.
A support board about a meter long is nailed at some distance from those being mounted. They are nailed to the joists above which it is located. It is not necessary to drive the nails all the way to the heads, but the support should hold well. The distance for installing the support is chosen so that three or four boards can be laid without moving it.
Backing board nailed to joists and wedges are another way to hold floor boards together.
A piece of “lining” with a window through which you can tighten the self-tapping screw is attached to the board being installed. In order to be able to tighten the floorboards, scraps are inserted between the support and the wedges. First you need long pieces, then smaller ones. The entire structure is assembled so that the wedges stand in such a way that by knocking them down, the boards can be held together.
How to care for parquet at home
Floorboard bonding technology
The floorboard is attached to the joists - a wooden beam that is installed at a certain pitch. The installation pitch of the logs and the thickness of the flooring are selected so that the covering is stable, can withstand the planned load (with a certain margin of safety), does not sag or play underfoot
At the same time, pay attention to the cost. Sometimes it is cheaper to use thicker flooring and install joists less often, sometimes, on the contrary, it is cheaper to install joists more often and lay thinner boards
The floor board can be regular - edged, or it can be tongue and groove. The edged one has the form of a parallelepiped (straight edges); a tongue and groove is formed in the tongue and groove along the long side. And it is the second option that has been used almost everywhere over the past decades. And that's why. The presence of a tenon and groove provides a number of advantages:
Flooring with tongue and groove boards takes longer, but the results are better.
- The result is a single coating that redistributes the point load over large areas.
- There are no through gaps. So a tongue and groove floor holds heat better.
- You can attach it not to the surface, but to a tenon or a groove. That is, the fastener is invisible. From an aesthetic point of view, it is more attractive.
- Hidden fasteners allow you to plan and sand the floor without worry.
There are not many disadvantages of tongue and groove boards. The first is that due to the need to cut out additional “shapes”, the cube costs more. Secondly, you also have to track the parameters of the tenon/groove. In principle, there are no other disadvantages.
Tongue-and-groove board: fastened in a tenon or in a groove?
When laying a floor made of tongue and groove boards, there are two methods of fastening. You can install the fastener in a tenon or in a groove. Installation in a groove is simpler, but then about a third of the thickness of the board is fixed. When drying, this may not be enough, the tenon may crack. This happens quite often. See for yourself when redoing the floor.
You can fasten a tongue and groove board either in a tenon or in a groove
Fastening a tongue and groove board into a tenon is more secure. But it takes more time, since you need to find an angle at which the head of the screw or nail will sink into the wood. Otherwise, you simply won’t get the tenon into the groove. With this installation method, you cannot do without pre-drilling holes, otherwise cracks may occur. But two-thirds of the thickness of the board is “grabbed.” This is certainly more reliable than installing fasteners into a groove.
How many times will you have to tighten the floor?
So, floor bonding is the process of attracting floorboards to each other without cracks or gaps. And you will need to do this at least twice. The first one is during initial installation, the second one is during refurbishment. Why is a bulkhead needed? During use, wood dries out and decreases in size. This leads to the appearance of cracks where there were none before. To eliminate cracks, you must first disassemble the entire floor, then pull the boards together again, and add one or two floorboards at the end. This is called “refinishing a wood floor.” And one bulkhead is not always enough. Depends on the initial moisture content of the wood.
Gvozdeva
The nail has been known to mankind for three thousand years, but the product continues to be improved; at least 5 new types of nails are patented every year. Again, a one-piece method, in case of flooding there will be a lot of hassle with raising the floor without damaging the boards.
The main advantage of nails is their low cost. Nailing a floor is cheaper than screwing it. American innovator Ezekiel Reed invented a machine for making nails at the end of the 18th century. And his compatriot Adolph Braun, in the mid-19th century, patented an automatic machine for producing nails from steel wire, which sharply reduced the price of this type of fastener. However, it should be remembered that after some time, cracks appear during nailing, the floor is disassembled, which is associated with new cracks and replacement of boards. Compact and add more boards. In general, the miser pays twice.
And one more drawback. When removing a nail, not only the surface of the board is damaged, but also the nail itself. It is almost impossible to pull it out flat and reusable. On the one hand, a consumable that you don’t feel sorry for, on the other hand, as an experienced foreman would say: “Why create overspending?”
The subtleties of flooring with wooden boards
Due to frequently asked questions, today we will look in more detail at the process of screeding floorboards during the installation of wooden floors. Many people have heard that there are special staples that are used specifically for these purposes and ask where they can be bought. Others use “installations” and other improvised materials to compact the boards. And so I decided to show novice craftsmen clearly how they can pull together floors without resorting to special devices, and use only available materials.
The process of laying a floor from wooden planks is described in the article: how to lay a wooden floor. And the process of compacting the boards together is carried out using ordinary wooden wedges, which can be made from any remaining board using an ax. As can be seen in the photo, the wedges are installed towards each other with sharp ends between the boards being compacted and an additional stop.
This stop is made from any board or timber and, at your discretion, is attached to the joist with nails or self-tapping screws or rests against the wall (wherever it is convenient), the main thing is that the stop is fixed firmly enough.
Then, hitting both wedges simultaneously with hammers, the boards are pulled together very well. The tenons fit tightly into the grooves, and there are no gaps left between the boards, which is one of the conditions for the quality of flooring.
This tightening must be done opposite each joist and after tightening, immediately fasten the board to the joist with nails or self-tapping screws. After fastening, we move on to the next joist and opposite it we make a screed using the described technology. This ensures a high-quality installation of the wooden floor, and with subsequent finishing coating of the boards with various varnishes or paints, it will last a long time.
Important: the tighter the boards are pulled together, the less likely it is that cracks will appear in the future, provided that the boards were dry. And good luck to you in your work! And good luck to you in your work!
And good luck to you in your work!
Now smile, construction joke: “Wife to husband: - This painter is strange! I whitewashed my kitchen in one evening, but my neighbor’s couldn’t do it in two weeks... - Don’t you understand? - the husband grins. “You are fifty years old, and your neighbor is twenty!”
Sanding and protective coating
Solid boards that do not have a factory coating must be processed with a disk and belt parquet sanding machine.
In corners and along walls it is better to use small hand-held and special corner devices. After sanding, the surface of the solid board must be vacuumed or cleaned with a brush. The application of varnish should begin on the same day. Experienced experts recommend applying three to seven layers of varnish. After each of them has dried, the floor should be sanded with a disc machine. In general, this process will take you about a week. The number of layers of varnish affects not only the strength, but also the specularity of the coating.
And finally, the final touch is the installation of skirting boards. Carry out this in accordance with the recommendations of the specific manufacturer.
View of the room after installation is complete
That's all! The installation of solid wood flooring can rightfully be considered complete. Now you can fully enjoy high-quality and truly durable coating.
Screeding a wooden floor using homemade wooden wedges
This is one of the simplest, yet most effective methods, characterized by its absence of costs and high reliability. To bring it to life, you don’t need to purchase any expensive tools - all you need to do is use a pair of hand-made wooden wedges and a hammer.
Wedges are made using a hacksaw. A floorboard or any other board 15 cm long is sawn in half with a cutting angle of 10 degrees. Pulling together floor boards using this method is done as follows.
Step 1. 8-15 boards are laid on the joists, then the trim is applied to the last of the laid floorboards.
The floorboard cut is applied to the last of the laid floorboards
Step 2. Two wedges are laid on the joist above the previously laid cut floorboard. Wedges can also be used without cutting the floorboards, but in this case the wedge, which is called a “working” wedge, must have a ridge on one side that fits into the groove of the floorboards. The second wedge will be called “intermediate” and there are no grooves on it. It is usually 10-15 mm thicker than the working one.
Laying wedges
Step 3. Use a piece of board to close the excess gap. You can fix the thrust block between the wedges and the space not covered by the floor boards using self-tapping screws. To do this, the stop is screwed to the joists. Instead of a board closing the gap, you can use clamps or staples, which are also secured to the joist.
Fixing the thrust block
Step 4. Next, blows are applied with a hammer to the end part of the intermediate wedge. Thanks to these actions, the boards throughout the flooring are compacted together. In this case, the gap between the floorboards being joined should not be more than 1 mm.
The end part of the intermediate wedge is struck with a hammer
Step 5. After this, the boards are connected to the joists using self-tapping screws, which are screwed into the outer board at an angle of 45 degrees. Nails 75 mm long are also sometimes used.
The boards are connected to the joists using self-tapping screws
Step 6. It is easy to remove the wedges after pulling the boards together - to do this, strike the intermediate wedge from the end part again with a hammer, but from the other side. Klin safely leaves his place.
Wedges are knocked out
The procedure is performed every 8-15 boards, and it is important to ensure that the ridges of the floorboards fit into all grooves if a tongue-and-groove board is laid; 2-4 outer boards are joined together without a board closing the gap. At the floorboard closest to the wall, the lower edge of the groove is removed; a wedge is used for bonding, which is located between the outermost board and plywood, which protects the wall from deformation.
Wedges are the fastest and most convenient method of tightening foundation boards, which does not require the use of any special and expensive equipment. The method has been tested by many generations of experienced builders and is still actively used in work.
Self-tapping screws for fastening floorboards - features
A self-tapping screw for a floorboard “works” much better than a conventional nail, which tends to slip out of the timber under the influence of operational loads. The self-tapping screw is held almost tightly in the wood.
However, not all screws demonstrate such stability, but only special screws for flooring. The tip of such a hardware product is equipped with a “spatula” - a tip whose shape resembles the cutting edge of a feather drill. Thanks to this tip, the screw is screwed into wood of any density without preliminary drilling at the installation point and gets stuck in it.
Wood fibers are woven into the screw groove on the self-tapping screw and do not allow it to move under the influence of transverse or longitudinal loads. Such a screw can only be removed by turning it by turning the screwdriver in reverse.
Moreover, hardware products with a countersunk head, a core diameter of 3.5 millimeters and a length of 35 to 55 millimeters are used as “sex” self-tapping screws. Such a screw will not “split” a thin floorboard and will pierce a fairly thick coating.
Moreover, the screw thread pitch (1.8 millimeters) and the groove angle (40 degrees) were selected for the most gentle installation mode. Therefore, it is simply impossible to split even the thinnest and most fragile flooring plank with such a self-tapping screw.
The coating of such a self-tapping screw also deserves special attention. It guarantees anti-corrosion protection for both the conventionally visible part - the cap, and the rod hidden in the board. A coating based on copper and zinc is applied to the self-tapping screw with a micron layer (using the electrolysis spraying method), so every square millimeter of the product is covered with such protection.
Scheme for fastening the board with self-tapping screws
We have already figured out what screws to use to secure the floorboard, so let’s move on to a review of the flooring installation technology.
Interfloor and basement floors can be assembled using concrete slabs or beam structures sheathed with a finishing and rough layer of lumber. As the first (rough) layer, a planed board 5 centimeters thick or an oriented strand board about 2 centimeters thick is used.
An additional layer of thermal insulation (polystyrene film 1-1.5 millimeters thick) is rolled out on top of the rough coating, on which laminate, parquet, linoleum or floorboards are laid.
To fasten the finishing coating, as well as to fix the “subfloor” to the sheathing, the “floor” screws we are interested in are used. Moreover, fastening is possible both through a board, when a self-tapping screw pierces the surface of the covering at a pre-drilled point, which is then sealed with a “hatch” made of the same wood, and through the lower edge of a tongue-and-groove lock cut at the side end of the board.
However, the direct fixation method will still be more reliable, and the operation itself will be much faster.
Well, in practice the process looks like this:
- On top of the heat-resistant coating, along the walls, boards are placed, laying them on the end. This creates a gap between the first row of boards and the wall, which will then be closed with a plinth.
- Next, the first row of boards is laid along the wall, which is mounted with emphasis on the masonry located at the end. The second row is laid staggered - the transverse seam should overlap with the entire board from the previous row. And so on.
- After 3-4 rows, the boards are “knocked down” together, moving them towards the wall. After this, you can start drilling secret holes and fixing the board with a self-tapping screw, followed by sealing the fastening with veneer made of the same wood. Self-tapping screws are screwed in in increments of 30-40 centimeters, but at least two pieces per board.
After the operation is completed, the finished surface is shaded with “stain” and opened with varnish, which will fill the gaps between the boards and finally secure the veneer “hatches” over the secret holes.
Content:
Which screws are better? Some say black, others say yellow, distinguishing them only by color. In fact, this is far from the only aspect that needs to be paid attention to. Each type of fastener is designed to work with a specific material: the self-tapping screw design is designed to be screwed into hard or soft, fibrous or porous substrates. That is why the wrong choice can lead to a lot of problems. For example, when attaching plasterboard sheets to a metal profile, the screws fall into the material and are poorly secured. Another example: when connecting metal sheets, the fastener enters with difficulty, slides off the surface and does not screw in. This means that elements that are not suitable for their intended purpose are being used. To avoid such situations, you should know in advance which products are needed for your tasks. First, let's look at the types of fasteners for various purposes.
Classification of self-tapping screws
Depending on the purpose, the products have a head and a rod of a certain shape and a corresponding type of thread. What are the differences between elements for wood, metal, drywall and what is affected by the design of one or another type of fastener - you will find out from the table.
For wood
They usually have a flat head, which, when twisted, is practically recessed into the base of the wooden workpiece, so it does not stick out on its surface. The thread is usually large, and such fasteners easily fit into soft material.
Purpose: blanks made of solid wood, wood materials, plastic
For metal
It is characterized by a large cap - a press washer. Convex, it sticks out slightly above the surface of the workpiece, but it has better clamping ability than a flat one. Self-tapping screws intended for fastening the roof have a rubber lining underneath that prevents moisture from penetrating into the hole. The threads on the rod are fine, and the tip is pointed and resembles a drill, which allows you to cut into hard material.
Purpose: sheet metal, metal profile, roofing materials
For drywall
It has a cap that expands at the end - this shape is convenient for strong fixation in the material. The thread can be single-start, but more often it is double-start, that is, in two threads. It does not destroy the structure of the gypsum fiber and does not allow the fasteners to move in the hole.
Purpose: plasterboard sheets, gypsum fiber boards
It is worth noting that when performing one task you may need screws for different purposes. For example, when constructing a wall from plasterboard, a metal frame is first assembled - then metal elements are needed; to cover it with plasterboard sheets, plasterboard fasteners should be used.
Have you decided on the materials to be joined and know what elements you will need? Let's move on to where the work will be carried out: for rooms with normal humidity, some screws are needed, for the street - others. The performance properties of fasteners depend on what it is made of.
Material and coating
Steel is used to make self-tapping screws. Depending on the purpose, the products are coated with protective compounds. By the way, they are easy to identify by color. Let's look at the most common ones.
What does the label indicate?
To make it easier to select self-tapping screws, manufacturers indicate the main parameters in the markings: length, diameter, type of slot . For example, marking 3.5x45 mm; PH2 means that the diameter is 3.5 mm, the length is 45 mm, and the slot type is Phillips (the most common). Fasteners with other splines are less common: PZ – cross-shaped with “antennae”, Torx – in the form of a star. The bit used to tighten the fastener is selected according to the type of slot. Additionally, the labeling contains information about packaging . Its type may be indicated: TF-0 – industrial packaging, fasteners are supplied in large boxes, for example, from 1000 screws; TF-1, TF-2, TF-3 – small cardboard boxes in which from 100 to 800 elements can be packed; TF-6 and TF-7 – plastic bags with fasteners in quantities from 15 to 50 pieces. Manufacturers also indicate the exact number of screws, for example, 150 or 4500 pieces. Depending on the amount of work that will be performed with one type of fastener, take a package with the required quantity. Knowing the designations in the markings will help you when purchasing when you cannot clearly select fasteners, for example, when ordering them through an online store.
Have you already decided which screws to choose? Then order them on our website! We offer a large selection of fasteners for various purposes and sizes, so you can quickly find what you need for the job. It’s easy to work with the right elements! Get started and see for yourself!
Laying technology
Step-by-step installation
The classic version involves fastening the boards along the joists. It needs to be mounted on a beam with a cross-section of 50 x 70 mm, while the load-bearing elements are placed in increments of 70 cm.
Installation instructions:
- lay the boards forward with the protrusion and the ridge towards you;
- the first is fixed with self-tapping screws so that the attachment point is hidden behind the baseboard;
- other elements are fastened with hardware at an angle into the ridge, the joining of short boards is done on the log;
- The surfaces of the fixed strips are sanded and varnished several times.
Sand the area along, across and diagonally. There are wax-based varnishes to reduce hygroscopicity. Skirting boards are stuffed around the perimeter, and wooden or plastic products are used.
Planoplan
Instructions for laying parquet boards
Another online service for creating an interior. The catalog contains real furniture, not something created by programmers. You can create a drawing of an apartment as a background and drag and drop images onto it. The layout can be your own or standard.
In objects you can change the texture, color, add matte or gloss, change the scale, and some spatial parameters. There is a PRO account, which has wider capabilities.
There is no need to pay for use.
Disadvantages: the service only works online.
Website: https://planoplan.com/
Laying options
Methods for laying floorboards are divided into the classic one - using logs, as well as the new method - on a prepared surface with glue and self-tapping screws.
Installation on joists
The installation method on logs is suitable for a room with high ceilings or for a house with wooden floors. This is due to the fact that when the coating is installed on the joists, its thickness becomes significant (at least 10 cm). In this case, the board itself must be at least 3 cm thick.
The sequence of work should be as follows:
Scheme of laying on logs
- When installing the floor on the ground floor, the base is first waterproofed. Roofing material is best suited for this. When laying, it is necessary to ensure soldering of joints, as well as overlap on the walls;
- At the next stage, logs are installed. A 60 x 60 mm beam can be attached to the base. If fastening to it is not possible, then a 100 x 100 mm beam should be used. When installing a 35 mm coniferous covering, the distance between the beams should be 6 - 7 cm;
- Adjustable joists can be installed on a rigid concrete base;
- Before laying the floorboard, you need to place soundproofing material in the cavity between the beams. Expanded clay, mineral wool, etc. are suitable for this. To completely eliminate the drum effect, it is necessary to lay a substrate - padding polyester, glassine or laminate;
Insulator between joists
- When installing, the ridge should be placed in front and the groove towards you. The baseboard should overlap the screws that secure the first board. If its length is not enough, then the joints should be placed on the joists;
- After installation, the boards are sanded and varnished. Grinding is carried out three times in different directions - perpendicular to the length, along the length and diagonally; (see also the article Peculiarities of floor scraping)
Floor sanding
Pine floor board
Adhesive installation
The technology for laying floorboards using glue is the same as laying parquet. The main difference is the additional fixation of individual boards with self-tapping screws. In this case, the holes are subsequently sealed with special plugs for the floor covering.
Installation diagram with screws and glue
The cost of laying floorboards in this way is slightly higher, however, it is most suitable for low rooms.
The main requirement for the base with this option is to ensure not only a perfectly flat surface of the base, but also the board itself, with the obligatory use of waterproofing and sheets of moisture-resistant plywood.
At the same time, the choice of glue is no less important than the choice of wood type for the floor.
To install half-meter planks, the following types of adhesives can be used:
- epoxy;
- polyurethane;
- dispersed.
It is better not to use dispersed adhesives for attaching hardwood boards. Long planks should be glued to the base with compounds based on synthetic resins, as well as various two-component adhesives (epoxy and polyurethane).
The main requirement for glue is strength and ductility. Any two-component types, as well as adhesive compositions based on polyurethane or modified synthetic rubbers, meet this requirement. When working with such substances, the instructions for use must be followed.
Choosing good building materials
To avoid problems with the finished floor, you should take a responsible approach to the choice of tongue and groove boards and the method of storing them.
The first thing people pay attention to is the quality and type of wood. Tongue and groove boards are made from:
- Spruce and pine are inexpensive, easy-to-process species. Their main advantage is their low price. In addition, they have excellent heat capacity, so spruce and pine floors always seem warm. However, it is better not to use them for floors in high traffic areas. Women's heels, furniture legs, fallen objects - all this can leave noticeable dents on the wooden surface. Varnishing is required.
- Larch is a hard coniferous species characterized by moisture resistance and durability. Larch boards have a beautiful, clear structure and rich color. Thanks to this, it is not necessary to cover it with stains and varnish.
- Oak and ash are durable, hard woods. Their wood has a clearly defined texture and rich shade. Ash and oak boards are considered the most reliable and durable. However, they are also the most expensive.
The dimensions of the tongue and groove boards should also be taken into account. They can vary significantly
Ideally, the length of the boards should match (or be slightly less than) the length of the wall along which they will be laid. The thickness of the coating determines the reliability of the coating and the price. The standard sizes of tongue and groove boards are as follows:
- length – 1-6 m;
- width – 70-200 mm;
- thickness – 18-45 mm.
Tongue and groove boards are sorted by quality class. There are 4 classes in total:
- Extra - the highest class or, as it is also called, euro sheet pile. This is the most expensive material, without knots, cracks, with a uniform structure and shade.
- A – material without cracks or knots, some inhomogeneity of shade is allowed.
- B – single stains and cracks are allowed.
- C – economy class, with the presence of multiple knots, single through holes, and cracks. Typically, class C boards are used for subfloor installation.
The moisture content of the boards can be determined using a moisture meter. If this device is not available, you can get by with simpler evaluation methods:
- When tapped with your knuckles, dry (suitable for flooring) wood produces a ringing, clearly audible sound. A wet board, on the contrary, sounds dull, barely audible.
- If you touch a wet board, you can feel the dampness. There is no feeling of moisture on a dry board.
- The color of a wet board is darker than that of a dry board. Also, after high-quality industrial drying, the surface of the board acquires a noticeable shine. A damp board remains matte.
- There should be no condensation inside the packaging film. Droplets of moisture on the film always indicate excessive moisture on the boards.
Installing a board over an existing floor
Before laying, check the reliability of fastening of the elements of the old floor covering, duplicate the untrustworthy fasteners, and, if necessary, dismantle worn boards, instead of which inexpensive pine lumber can be laid.
Important. When installing boards over an old plank floor, they must be laid perpendicular to the direction of the worn coating
Installing floorboards using glue:
Finishers strongly recommend dismantling the old boards and making a screed. However, if the reliability of the base is beyond doubt, you can do without it, but with preliminary grinding. There is another way: installing sheets of plywood on old boards.
Advice for owners
The same idea can be used to cover old floors. The creation of fasteners will ensure the integrity of the floor covering throughout the entire period of operation. Laying wood flooring yourself is quite a labor-intensive task.
The second fairly quick and reliable option is to lay a false base, which will serve as a finished floor and at the same time a heat insulator. The option of laying new boards on the old floor is best considered as an exception. If possible, the old coating must be dismantled and replaced completely with a new one.
Floor joists: dimensions, installation
Logs are long bars of a certain cross-section and made of various materials. In construction, you can use a support made of metal, plastic, reinforced concrete or a compound containing synthetic resin. However, most often craftsmen use wood logs due to their reasonable cost and fairly good technical characteristics.
Wooden floor joists can be made from various softwoods or from more moisture-resistant larch. The latter is considered the strongest and most durable material for making timber.
Important: grade 2 or 3 timber can be used as a floor joist. This will not affect the quality of the wood floor lathing in any way.
But you need to pay special attention to the moisture content of the board. Since material with a moisture content above 20% is at risk of shrinking and drying out during its service life
Is it necessary to talk about what will happen to the floor then?
What determines the price of moldings?
The three most important criteria on which the price of solid molded wood products depends:
- Wood species. In some cases, hardwoods are more expensive than conifers, in others, on the contrary, there is a good article on this topic here.
- The presence of such defects as blue discoloration, rot, rotten knots, and wormholes reduce the cost of molded products significantly. Therefore, the owner who wants to save money buys solid moldings of a lower category and finishes it himself, the blue is painted over, knots and wormholes are easily covered up.
- Molding length. The shorter the product, the cheaper it is. This is due to the fact that shorter products are obtained by removing defects from longer products. Also, the cheapness is due to the fact that obtaining a longer product is more expensive in production, since the yield of lumber from a log increases, and the likelihood of a defect appearing on the product increases.
On what basis is it better to lay tongue and groove?
After purchasing tongue and groove boards, you can proceed to laying them. As a base you can use:
- Wooden logs fixed on top of any covering - screed, plywood, wooden floor. Also, logs can be laid on brick supports.
- Concrete floors with screed.
- Moisture-resistant plywood.
- Old wooden floor.
- Subfloor made of tongue-and-groove boards or low grade lumber.
The gold standard in construction is the laying of tongue and groove boards on pre-fixed joists. They allow you to efficiently tighten the boards during installation and prevent further floor deformations. Therefore, we recommend that you choose this option.
Where is inch wood used?
First, let's figure out what is commonly called a board. Everyone knows that there are boards, beams and beams, but not everyone knows how they differ. A plank is usually called a plank whose width is more than twice its thickness. Therefore, a board 25 by 25 mm is not really such a board; here we mean a block.
In the case when the width of the plank does not exceed two thickness sizes, such a product is called a beam. It is also quite easy to distinguish timber from timber. The instructions state that if any of the cross-sectional dimensions of the plank exceed 100 mm, such a plank is called a beam. Anything smaller is called a block.
In private construction, inch wood is used to one degree or another at almost all stages of house construction. The 200x25 board is ideally suited for constructing formwork for pouring a concrete foundation. The strength characteristics of such planks make it possible to equip formwork for a monolith up to half a meter thick, which is usually enough to build a house.
If the owners opted for wooden floors, then the 25x200 board will come in handy here too. This kind of wood is often used for rough subflooring. As a top finishing coating, this wood can only be used as a substrate for thick plywood from 10 mm and above. This “sandwich” is often installed in houses for laminate flooring.
What are they needed for?
Laying wooden beams as lathing under the future floor allows you to strengthen the entire floor structure as a whole. In addition, noise and heat insulation materials are placed in the distance between the joists, which greatly improves the characteristics of the floor.
Properly installed beams and the distance between them ensure sufficient ventilation of the underground space of the house, which means that the wood will not rot over time. Especially if the building is located on an area with high groundwater. How to properly install logs and calculate the optimal distance between the sheathing beams is discussed below.
Features of laying floors using glue
This installation method is widely used in rooms with low ceilings and can only be carried out on a solid and smooth base. The process is very similar to laying parquet, but differs in that the planks are additionally secured with self-tapping screws. To understand how to properly attach a floorboard with glue, you should consider this technology in more detail.
- First of all, the base is covered with waterproofing material, on top of which moisture-resistant plywood with a thickness of at least 18 mm is laid. It is screwed to the subfloor using screws or dowels. Before attaching the floorboards, the prepared surface is thoroughly cleaned of dirt and dust.
- Using a notched trowel, glue is applied to the base, where all the flooring elements are carefully joined.
- Additionally, screws can be screwed into the grooves of the boards to ensure their immobility.
- In some cases, for a stronger connection, the grooves are also coated with glue, after which they are placed on the tongues of the previous row.
Nail vs screw: which is better?
When assembling any wooden structure, be it a country shower, a canopy, a stool or a frame house, many people wonder: is it better to use screws or nails? There is no clear answer to this question, since nails are preferable for one type of work, and screws for another.
Nails were once more in demand than screws because driving them was much easier and faster than tightening fasteners with a hand screwdriver. The advent of the Phillips screw and the drill changed everything and began the slow transition from driving to screwing. Impact wrenches soon appeared, which made it possible to drive even the longest and thickest screws. Nails regained popularity when craftsmen were able to use an automatic nailer.
How to attach a floorboard
But a self-tapping screw screwed into the board will hold very well.
But there are different types of self-tapping screws, and not all of them can hold firmly in wood; flooring screws are suitable for this purpose. At the tip of such a self-tapping screw there is a special tip - a spatula; it is somewhat similar to the cutting edge of a feather drill. With the help of such a tip, the self-tapping screw is screwed into any type of wood, regardless of its density, and there is no need to drill out the wood first, it will not get stuck in it.
Wood fibers begin to weave into the helical groove, which is located on the screw shaft, and therefore it does not move when exposed to loads, both transverse and longitudinal. You can unscrew a self-tapping screw of this type only with a screwdriver installed in reverse.
For floorboards, self-tapping screws with a special hidden head are used; its diameter is three and a half millimeters, and the length ranges from thirty-five to fifty-five millimeters. This self-tapping screw will not split even a thin floorboard and will be able to pierce a fairly thick coating.
It is also worth paying attention to the coating itself. The coating guarantees against corrosion both the visible part of the cap, as well as the rod, which is hidden in the board
The screw is coated with a base of copper and zinc, and it is applied in a micron layer, resulting in every millimeter of the screw being covered.
Floorboard: sizes and recommendations for selection
The first criterion for choosing a floor board is the specifics of its further use (for rough or final floor covering). Before you go shopping, you need to decide where and for what the material will be used. In addition, the length and width of the floorboard is of great importance. After all, the service life of the coating and its resistance to loads depend on how correctly the size is selected.
How to choose the size of the board depending on the length of the room:
| Room length (m) | Board thickness (mm) | Distance between joists (mm) | Section of timber for logs (mm) |
| 2 | 20 | 300 | 110x60 |
| 3 | 25 | 400 | 150x80 |
| 4 | 30 | 500 | 180x100 |
| 5 | 35 | 600 | 200x150 |
| 6 | 40 | 700 | 220x180 |
The length of the board should be selected in such a way as to ensure a minimum number of joints and minimize the need to cut the boards. The less waste the better.
If we are talking about arranging a country house, the thickness of the material used should be at least 35-50 mm. 35mm floorboard is considered standard and is often used in homes. In the case of finishing floors with increased loads, for example, in a gym or where many people pass daily, it is recommended to use 50 or 70 mm floorboards.
The length of the board must be selected so as to ensure a minimum number of joints
The width of the board should be selected with a small margin. This allows for periodic sanding of the floor to return the surface to its original appearance. But the required length of the board should be determined as accurately as possible.
Description of the material, its pros and cons
Floorboards have been used as flooring since ancient times. This was due to the wide availability of the material and the ease of its processing. Floorboards are made from natural material – wood. Floors made from them have an attractive appearance, a pleasant smell and a relatively inexpensive price. At the same time, a plank floor in a garage or other premises will be significantly better than laminate and will not be inferior to parquet.
The main advantage of flooring boards over laminate is that the material is a solid solid wood. Laying the floorboard involves connecting all floor materials with a special lock. For this purpose, there are grooves and tenons that connect the material. This method of installation allows you to protect the floors from moisture and deformation due to temperature changes. The positive qualities of plank floors include the following:
- Long service life. Proper installation of floorboards and properly selected high-quality material will allow floors to last up to 100 years or more.
- Easy to repair floors. This is due to the ease of its dismantling.
- Relatively low cost of material. It is comparable to the cost of laminate.
- Aesthetic appearance. Castles and palaces were decorated with wooden floors.
- Environmental friendliness of the material. Wood is a natural material that does not harm human health.
- High strength characteristics. Floorboard flooring can support almost any furniture.
- Good thermal insulation properties. Wood is one of the warmest materials; wooden floors in a garage and a residential building will always be warm.
- Materials that are not coated with varnish do not cause allergies and do not accumulate static electricity.
The disadvantages of plank flooring include:
- Poor sound insulation properties.
- Wood begins to rot when exposed to moisture.
- The need to varnish the surface to protect it from abrasion, otherwise the surface will lose its appearance.
- Floors made of planks (including durable ones made from deck boards) do not withstand strong mechanical shocks and are scratched by sharp objects.
- Wood is a flammable material.
- The tree is susceptible to rotting and can be eaten by insects and rodents.
- The material swells from moisture, and from the sun and heat it dries out and cracks.
Wood materials have the following characteristics:
- The thickness of the boards ranges from 18 to 42 mm, width - 85-150 mm, length 900-6000 mm.
- An important indicator is the hardness of the boards. It usually ranges from 1.5 to 7 units and is determined by the Brinell method. The strongest oak materials have a strength value of 3.7 points, larch - 3.1, pine and other conifers - about 2 points. At the same time, larch materials are perfect for baths, saunas, kitchens and baths - wherever there is high humidity. Oak is perfect for any room, including the floors in the garage and other rooms where they will bear a heavy load.
It is important to carefully select the material: the samples should be dry, and not overdried or wet. For example, thick but damp ones will behave in such a way that their fastenings will be broken and torn off.
Overdried wood will not be able to withstand heavy loads and will crack when laying the floorboard.
Types of substrates suitable for laying floorboards
A plank floor can be installed over any type of floor and over support pillars with joists. The following can be used as a base for installing a floorboard:
- concrete floors with leveling polymer or concrete screed;
- logs installed on top of any ceiling with or without a leveling layer or laid on brick supports;
- moisture-resistant plywood;
- old wooden floor or rough rolling made of grade 2-3 lumber.
Installation of a wooden floor most often completes the entire complex of arrangement work; it is performed only in a room equipped with windows and door structures. The floorboard reacts sharply to excess humidity - laying it is not permissible if the humidity level of the finished walls and leveling screed is more than 12%. Wood will also be deformed if the humidity of the air mass in the room being finished is more than 60%; the boards will shrink and crack if the humidity is less than 40%.
Construction of a plank floor laid on a concrete floor slab
Installation of plank floors using joists
The most common scheme for installing plank floors. Logs (wooden blocks with a rectangular cross-section) can be attached to the rough base using adhesive mastics or self-tapping screws. Lay them perpendicular to the direction of the floorboard.
After installation, the system constructed from timber is leveled by planing the excesses and placing wood chips under the low areas. You can lay joists using an innovative, high-speed method, using timber equipped with height adjustment devices.
Installation of plank floors on joists
Moisture-resistant plywood base
Hydrophobic impregnated plywood can be laid on any type of sub-base, including joists, if additional strengthening of the multi-layer floor structure is required. The standard installation of a floorboard on top of plywood precedes the leveling of the rough base.
Sheets of plywood, cut into longitudinal segments, are installed in a diagonal direction relative to the laying of the board. Fastening is done with dowels or screws. Technological seams are left between the plywood sheets and around the perimeter of the room being furnished.
Scheme for installing boards on plywood: 1. rough base; 2. insulating substrate; 3. moisture-resistant plywood; 4. flooring - boards
After completing the laying of plywood sheets, its surface is sanded, then the dust and dirt formed during sanding are completely removed. Before installing the boards, primer is applied, after which the floorboard is fastened. Then again sanding, processing with varnish, paint or oil.
Installing a board over an existing floor
Before laying, check the reliability of fastening of the elements of the old floor covering, duplicate the untrustworthy fasteners, and, if necessary, dismantle worn boards, instead of which inexpensive pine lumber can be laid.
Installing floorboards using glue
Finishers strongly recommend dismantling the old boards and making a screed. However, if the reliability of the base is beyond doubt, you can do without it, but with preliminary grinding. There is another way: installing sheets of plywood on old boards.
