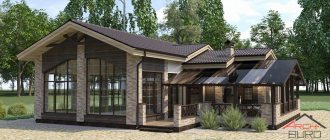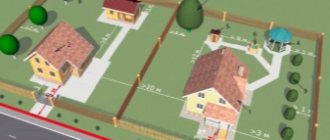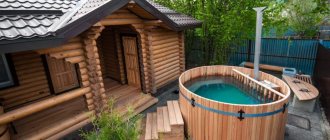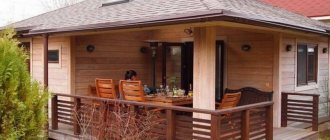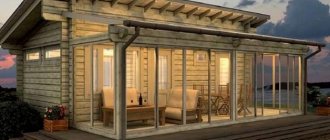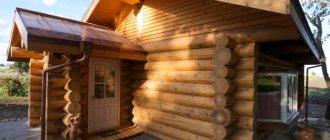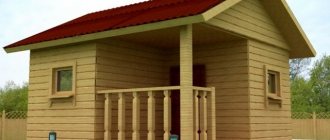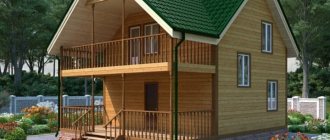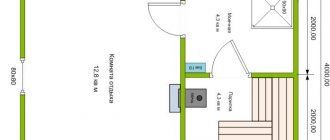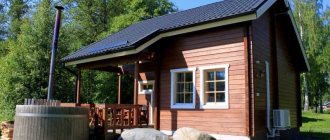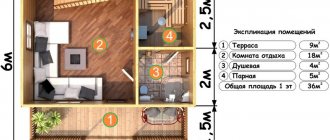Visiting the bathhouse was considered in Russia not only as a way to take water procedures, but also as a form of leisure that was good for health. Therefore, owners of suburban areas are always engaged in the construction of such a building, selecting projects of bathhouses with a terrace and barbecue. Photo presented below offer ways to organize a personal space for picnics after visiting the steam room.
The design of country buildings, tailored to the individual needs of the owners, allows for optimal arrangement of space in the country house. If necessary, you can build a facility on two floors. An economic development equipped with a recreation area can significantly improve the level of quality of life in the cottage and makes it possible to organize leisure time in comfortable conditions.
How to choose the right type?
Architectural bureaus offer ready-made developments with an extension, and can also create an individual plan. When choosing the appropriate type of architectural appearance, you need to proceed from the size of the locker room, steam room, veranda, dining room, guest room and the number of people who should fit in them.
An indoor space with a total area of 8 m2 will be optimal for summer holidays. However, if you plan to invite a large number of guests, then a larger room is needed.
When developing a project, a number of nuances should be taken into account:
- seasonality of use;
- number of visitors;
- layout;
- material;
- construction cost;
- location of buildings on the site.
When choosing the appropriate type, you should take into account the intensity of use of such buildings. If you plan to steam only in the summer, you can save on insulation and a dressing room.
If the steam room will be used in the winter, then it is necessary to provide for a convenient location of the entrance at the stage of developing the drawings.
If you choose the right layout of the premises, you can reduce construction costs. By developing a spacious open structure for barbecue, you can save on a guest room.
Example of a terrace design
Advice! If you already have a ready-made bathhouse outside the city, you can build a terrace. To do this, you should consider its location. It makes no sense to install a new structure on top of an old building. You can place a covered barbecue building between the house and the bathhouse.
The arrangement of an unprotected space is chosen according to individual preferences and based on the architectural style of the entire suburban complex. The layout of the indoor facility is also important, in which it is necessary to take into account the correct location of the barbecue, summer stove or other device for cooking. It must be remembered that smoke from the stove should not go inside.
Advice! When choosing a stove, you need to proceed from the general style of the interior. This will create a unified architectural ensemble.
Best location for construction
In terms of its structure, the veranda is only an extension to the bathhouse (as to the main building). In addition to the roof combined with the bathhouse, the barbecue area serves as protection from the winds, since it has one common wall with the building and small partitions around the perimeter.
When locating the bathhouse, the following factors should be taken into account:
- when housing and a bathhouse are built as separate buildings, it is necessary to separate them from each other by at least eight meters. If the bathhouse catches fire, the fire will not spread to other objects;
- It is advisable to build in a place where both the wind direction and the bathhouse were behind other objects. The reason for this is the same as in the point above;
- You need to build as far away from the road as possible. This is required by the Land Code. You must maintain a distance of at least 5 meters.
If the terrace is summer, it is necessary to make a permanent floor. They are often made of wood, sometimes lined with tiles or other finishing materials. It wouldn’t hurt to place benches, a couple of chairs, a rocking chair and a small table on the terrace.
A brick bathhouse will cost more, but the money spent is worth it Source yandex.ua
Due to the convenience in everyday life and during construction, the terrace is built along the facade. This arranged place is perfect for relaxation after the steam room, and you can breathe some air. Refreshments and food are served here.
Need to know! There is no limit on the size of the veranda with barbecue. Her project is made taking into account the number of regular guests and convenience.
Types of extensions
Usually the following are used as extensions:
- terrace;
- veranda;
- alcove.
The choice depends on a number of factors, which include:
- cost of construction work;
- individual preferences;
- architectural style;
- placement location.
The terrace is usually made open. It requires the construction of a not very deep foundation. The construction of such an extension will cost less than the construction of a veranda or gazebo.
The veranda has its advantages. It is built closed, so it can be well insulated and used throughout the year. Gazebos with a specially designed grilling area are more expensive, as they require the use of a large number of decorative elements, building materials and special development of drawings.
The owner of the dacha needs to choose the optimal development option for him, which will be used as a place for leisure.
Stoves for saunas with dry and wet steam
Heater in the steam room
The stove in the steam room is called a “heater”. There are many models of sauna stoves. They are mainly made of thick-walled metal, cast iron. They are lined with stones and heat-resistant bricks. The customer chooses a model based on the dimensions of the steam room.
A dry steam room differs from a wet steam room in the amount of steam in the air. In order to obtain dry steam, the humidity should not exceed 15%. The heater is heated to a temperature of approximately 120 ⁰C and a little water is poured onto it. Almost dry air with finely dispersed steam is obtained.
A Russian bath, or wet steam, will be obtained when the heater is heated to 80 ⁰C . Then water is poured from a ladle to create moist air. A dry steam room is called a sauna, a wet steam room is called a sauna.
Layout and location
Before you start building a gazebo, you should find a suitable location for it. Usually it is done along the entire facade of the building. This arrangement allows you to save on materials and makes movement more comfortable for those leaving the steam room. In this type of design, there is no need to talk about a shortage of space for cooking and dining. With this placement, the veranda or terrace can be partially open or partially closed. Using external walls allows you to save on building materials. The choice of a suitable layout will ensure the construction of an object of architectural appearance that is in the general style of the entire complex of buildings.
The option of erecting a structure along one of the walls is also used. This type of layout is suitable for cases where there is a shortage of space. When creating optimal zoning, you need to provide places for eating and preparing food, and for entertainment. To do this, you must correctly determine the dimensions of the object being built at the dacha.
You can use a corner construction option. In this case, the stove will be installed on the most covered area. The corner model is used when there is a shortage of adjacent territory in the country.
In some cases, a covered barbecue area is built separately, close to the bathhouse complex. Then there is a small transition between the steam room and the resting place. This option is suitable for summer use.
Pile foundation
Materials
Offers like a turnkey bathhouse with a barbecue are quite common. However, it will not be superfluous if the future owner knows the basic materials and their advantages. Basic knowledge will help you avoid being scammed by a construction company.
See also: Catalog of bathhouse projects presented at the “Low-Rise Country” exhibition.
Tree
When building a bathhouse, wood is almost always used. The usual one is used to make a log frame.
A timber bathhouse with a barbecue canopy and an attached gazebo Source moya-banya.ru
Wood has the following advantages:
- retains heat perfectly . This will save on additional materials for insulation;
- wooden buildings have a special atmosphere and aroma , without which it is difficult to imagine Russian baths created within the framework of traditions;
- due to the fact that the wood breathes, natural humidity regulation ;
- this material allows you to create buildings of various shapes , combining original solutions of architects;
- environmentally friendly material . Due to the absence of chemicals, the tree is completely safe for people. In a particular case, this will create a healing effect.
The only drawback of a wooden structure is its susceptibility to rot and mold.
Important! If the fire is handled improperly, the risk of fire is high. This shortcoming is more than compensated for by the following material.
Brick
The possibility of fire in brick buildings is much less. However, the room will take longer to warm up. Therefore, you will need to spend more firewood.
Project of a brick bathhouse with a gazebo and an open terrace Source rinnipool.ru
In brick baths, it is imperative to have a good ventilation system, since condensation that appears during the use of the building will cause the growth and appearance of fungus.
The future owner should know that brick is one of the more environmentally friendly building materials for the construction of any structure. Another advantage is the service life. Brick will last many times longer than timber. Finishing is also optional.
Individual projects
When developing individual projects, architects will be able to take into account all the customer’s preferences, the features of the layout of the dacha area and the size of the buildings. Using modern finishing materials, specialists create original solutions for the entertainment area in the country. So, you can install French glass, and thereby partially turn it into a veranda.
Multi-level structures are used when the site is created from several floors. This option is good for a small area. For a classic Russian-style steam room, they offer a standard design that includes guest apartments, a place to relax, prepare barbecue, and a locker room where clothes are left before washing. Such a space can be used for household needs when the bathhouse is not heated. You can make the object two-story. In this case, the guest rooms are located on the top floor.
Video description
By contacting a construction organization, you can choose your favorite bathhouse designs with a relaxation room and a terrace from the catalog
But what to look for when choosing a material for a bath, see the following video: https://www.youtube.com/embed/Sskz64a8AJg
There are quite a lot of options, but among them we can conditionally distinguish three, taking as a basis the number of storeys of the building and its size: one-story baths; two-story or bathhouses with an attic; bath cottages.
One-story baths
In fact, they are both small houses with a minimum set of rooms (steam room and washing room), providing a comfortable pastime, and large one-story houses with an expanded set of rooms, including bathrooms and rest rooms. In addition, the recreation area can be moved outside the bathhouse to a terrace or veranda. When choosing a project for a large one-story bathhouse with a barbecue area, you don’t have to worry about where to accommodate vacationing guests, since the recreation area is divided into two parts - a room inside the bathhouse and a terrace.
One-story bathhouse with a minimum number of roomsSource ro.decorexpro.com
Two-story baths
Bathhouses with a full second floor are extremely rare - more often they are called bathhouses with an attic. In any case, thanks to the presence of an additional floor, the usable building area increases and two rest rooms can be made: one on the first floor, the second on the second. Thanks to the additional space, the bathhouse can accommodate a larger number of vacationers, which is an excellent option for relaxing with a large group. An inexpensive project for a two-story bathhouse with a terrace involves the presence of two lounges and a terrace.
Bathhouse with attic and terrace. Plan of the 1st and 2nd floorsSource dachmir.ru
Bath cottages
These are large bath complexes with outdoor recreation areas, several indoor recreation rooms, bedrooms, a swimming pool and a kitchen. This is a place to relax not only with your body, but also with your soul. Most often, such a complex is built for subsequent rental. Maintenance of such a building requires large expenses, which is unprofitable for private use.
Bath complex with an area of 250 m²Source makemone.ru
Common mistakes
For friendly get-togethers at the end of the work week, there is nothing better than a comfortable terrace or gazebo, where you can gather with friends after a steam bath, drink aromatic tea, and taste fresh, just-cooked meat dishes on a barbecue or grill installed nearby. To receive guests or have fun family picnics with your relatives, you need to properly build a sauna log house, in which there would be a place for a steam room, a relaxation room, a closed or open space for a barbecue.
When choosing a suitable project, dacha owners forget to take into account how often the object will be used. In the case of year-round use of the soap bar, you will have to take care of the heat capacity of the structure and the comfort of visitors who will need to undress and dress warm, and not in the cold.
Today, they often make an open structure with a low fence. Paving slabs or stone are used for landscaping. When constructing such objects, the owners forget about the need to install the correct pile foundation for the terrace, which would give the entire object greater stability and protect it from heaving of the soil in winter.
Important! To ensure that the paving slabs do not deteriorate after the first winter, it is necessary to construct a shallow slab foundation for such structures. Insulation is laid on the slabs, and only after this can paving slabs be installed.
The disadvantage of a simple pile foundation is the lack of a solid foundation and insulation that protect the structure from destruction.
Such a base is not suitable for swelling soils and soils with close groundwater. A lightweight pile foundation can only be made on dry sandy soils.
Laying the foundation
Despite often having a common roof, different foundations are laid for the terrace and bathhouse. A bathhouse, naturally, is heavier than a terrace, so for large and multi-story buildings you will need a strip monolithic foundation, and for small bathhouses you can get by with a pile foundation. If foam concrete or brick is used to build a bathhouse, then a strip foundation must be poured - another simply will not support the weight of the building.
For a wooden terrace, a pile foundation will be quite sufficient. In cases where the terrace will be located on difficult soil, prone to freezing or crumbling, on slopes, then to increase reliability it is better to lay screw piles
At the same time, for wooden buildings it is very important to properly organize waterproofing between the tree and the foundation in order to avoid rotting of the wood
An important stage in the construction of a bathhouse is laying the foundation
Stove installation
For rational use of heat, it is necessary to install the stove so that it can heat all rooms adjacent to the steam room, including extensions if they are closed.
For winter operation of a country steam room and adjacent premises, it is necessary to provide for the installation of heating for guest rooms, since the heat of one stove will not be enough in the cold season to keep the rooms in good condition. During off-season operation of the facility, a vestibule is installed, which protects the entire space from the cold and saves fuel consumption.
The stove in such a structure can be heated with wood, coal or gas. The choice of heating depends on the budget of the dacha owner and the designer’s intentions.
The fireplace for cooking on the site must have an open fire, as required for barbecue and grilling. With the help of a detailed plan, the issue of arranging the area around the steam room outside the city is taken into account. If everything is provided for at the stage of developing technical documents, then you can wisely invest money in improving your own suburban area and improving your living conditions on it.
Today people prefer to choose a relaxation complex with a steam room in Russian style, made of rounded logs and modern building materials. Saunas are built less often, but wood is also chosen as a material for them. Wood has many advantages: it is environmentally friendly, durable and fits into various architectural styles. Therefore, wooden building materials are used for the construction of such structures at dachas and country cottages.
The process of attaching the strapping
After these operations, you need to attach bars with parameters 15 x 5 or 7.5 x 15 cm to the posts from below. Before laying, be sure to treat them with protective compounds, antiseptics, and cover them with stains and varnish.
Moisture should not reach the wood through concrete. Therefore, place waterproofing in 1-2 layers under the bars.
It is also necessary to attach joists to the concrete. There are the following ways to do this:
- when pouring piles, studs are heated in the concrete mixture, then logs are strung on them;
- the logs are mounted with metal corners, here you need dimensional dowels;
- U-like plates treated with zinc are used (variants of these plates: attached to the pile using dowels, having a pin that sinks into the concrete when it is poured).
Attaching joists to a structure is more difficult. It is best to proceed here using this method: a beam is attached at the desired level. To do this, use studs (version M12*1000) or anchor-type bolts (minimum diameter - 1 cm). Fasteners are installed in increments of 50-60 cm. To improve the strength of fastening, fasteners are placed in a zigzag: one is higher, the other is lower. The joints here are covered with sealant.
And it is already necessary to attach logs and other elements to the beam
In the process it is important to use galvanized iron fasteners
Please note: when making the flooring, keep in mind that its height should be approximately 2.5 cm lower than the floor in the bathhouse. This will prevent water from penetrating into the structure
Measuring the height of the window sill from the floor will help you navigate this task. On the outside there is a level 2.5 cm lower. Then it drops even lower - to the thickness of the board. That is, if the thickness is 3 cm, then the beam for support is nailed below the floor in the building already 5.5 cm.
And at the initial stage of installation of the trim, the support beam is attached to the wall. It is on this basis that calculations should be made when installing strappings and joists. The specified beam can be used when determining the level of piles, which are placed along its lower edge.
It turns out that one beam is attached to the wall, the second to the piles. And to both bars you need to attach logs, which are placed at intervals of 40-60 cm. After which the flooring is nailed to them. Its optimal material is a special decking board. On one side there is a wave-like profile. When such a surface gets wet, there is no slipping.
To create bathhouses with terraces, you must first create projects, preferably with your own hands. Although you can turn to professionals.
Next, the most common projects of such buildings will be presented.
