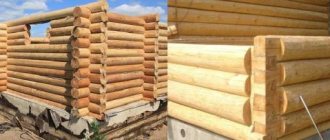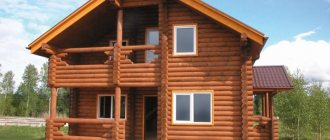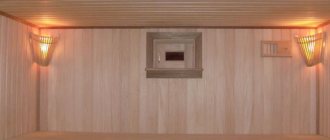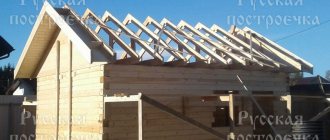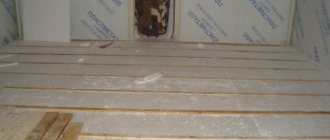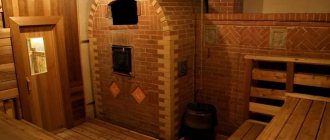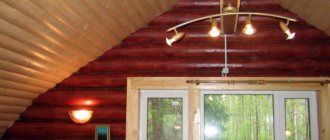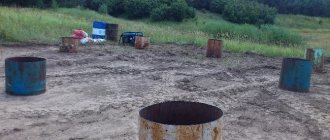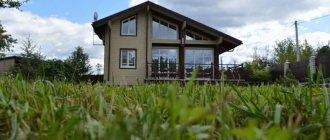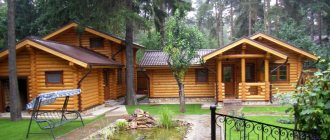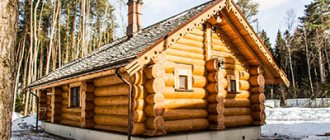Dear Clients! When you go to almost any website dedicated to low-rise wooden construction, you almost always see 2 terms: “warm corner” and “wooden dowels”. Moreover, these are often the first terms that our citizens learn from managers - and these words often have a fascinating, almost magical effect! And no matter what kind of house it is, the main thing is that there are dowels and the notorious “warm” corner - and even if you get your hand into a crack in the wall, it doesn’t matter! The main thing is that some house made of raw timber with finishing (essentially surrealism, nonsense!) is made in a supposedly “warm” corner. Let's try to figure out whether these magical construction terms are really and always necessary. Let's debunk the managerial myth together.
Timber in construction
The log house is constructed from profiled or laminated timber. The first type is made from solid wood without destroying the structure and using adhesives. The outer side is processed in the form of a flat or convex surface, with or without a chamfer. The inner one is usually flat, ready for finishing. The supporting edges have a tongue-and-groove system, thanks to which the elements are firmly joined. The profiled material is easy to use, the cross-section has standard dimensions. During construction, wooden beams do not need to be adjusted.
Solid profiled timber Source el.decorexpro.com
Glued laminated timber, unlike solid profiled timber, consists of glued thin lamellas. To make joints in the factory, grooves are selected and holes are drilled. At the construction site, all that remains is to assemble the finished links, like a constructor.
Laminated timber Source bg.decorexpro.com
Houses made of wooden profiles have advantages over brick or concrete ones:
- They are quickly erected and do not require “wet” work for mixing mortar or concrete.
- Lightweight, they do not require powerful buried foundations; a shallow reinforced concrete strip foundation or a “floating” slab is sufficient.
- Warm, the thermal conductivity coefficient of wood is 0.09 W/m°s, which is comparable to the characteristics of basalt wool.
- Beautifully constructed wooden buildings look harmonious against the backdrop of greenery and nature, and do not require additional finishing with siding, decorative panels, or plaster.
- A favorable indoor microclimate is ensured by the high vapor permeability of wood; in such a house, optimal air humidity is maintained.
- A high-quality log house is strong, stable and durable; its service life is not inferior to structures made of stone.
The warm corner is the area of the most technologically complex units. Due to the nature of wood, joints at the intersections of elements dry out, swell and warp, and are subject to multidirectional stresses and the formation of gaps. Correct pairing is the key to ensuring that, over time, no through cracks will appear from where the wind will blow and dampness will penetrate. Classification, types of structures and recommendations for calculating the dimensions of corner joints are given by GOST 30974-2002.
See also: Catalog of companies that specialize in the design and construction of country houses made of turnkey timber.
How do corners join in modern wooden houses?
You know, in different ways. Depending on the price segment in which Pestov’s teams work, they don’t think too much and don’t spend time on honing tongue-and-groove technologies - they build end-to-end: quickly and cheaply. Well, yes, the customer will then be tormented by caulking cracks two fingers thick, will go broke on heating and the corners of his house will become covered with mold, but who cares. I wanted it cheap, I got it cheap.
And if you want a visual difference, here are real photos - the butt corner during the assembly of the log house and some time after construction. And this is not the saddest case:
We believe that this option is not suitable for building a house, even a dacha. Avoid teams that will convince you, saying, “We’ve been building this way for ten years and no one has complained.” Believe me, every first one complained.
If we talk about the most popular corner connection, then this is, of course, a warm corner. Well, I mean, the builders present it as warm. In fact, it does not ensure the tightness of the corner and cannot cope with cold bridges. Despite the insulation, profiled timber cannot be made airtight when cut into a “warm” corner. Due to the beveled profile chamfers, through holes are obtained, unfortunately. Those who read to the end will see a video where I show directly on pieces of timber why holes appear.
But let me emphasize that this option is, of course, a thousand times better than simple joining (we use it ourselves, but in combination with drilling):
Those companies that work for more demanding clients use more complex units. For example, dovetail. We are just beginning to master this direction, but we can already say - yes, building this way is much more difficult, longer, and more expensive, but the quality cannot be compared with cheaper methods of connecting corners in buildings made of timber. It is this corner that makes sense to be called truly warm.
The secret of the dovetail is that in this corner the slope of the timber cut is made along all planes - it has a cone shape on all sides. Thanks to this, simply under the influence of gravity, the beam clamps on itself, forming a strong, hermetically sealed connection.
One of the most popular corner connections of log houses and baths in the Russian style is assembly into a bowl. As mentioned above, this option is more expensive than dovetail, warm corner and butt. The point is the additional consumption of material for takeouts and the fact that the bowl can only be cut from dry or glued profiled timber. But if you don’t mind the price, then it makes sense to take a closer look at this option (our object is pictured in the photo):
And for those who can afford mansions, the market offers good old-fashioned Canadian hand-cutting. Essentially, this is the same bowl, but made from a powerful log of dead pine (for example). A warm, powerful, beautiful and durable log house that costs a tidy sum of money (our work is also pictured in the photo):
Types of connections
Every builder should know what a warm corner is when building a house from timber. The design documentation contains the necessary information on the designs and dimensions of corner joints. They are made in the form of grooves and protrusions of various shapes. Two, three or four elements are connected to each other and form a solid foundation for laying the next crown.
The design solution of the node can be in the form:
- connections without residue, when the elements do not cross the boundaries of the joint;
- with the remainder - the timber, passing through the knot, comes out;
- end-to-end - elements are adjacent and fastened with brackets, dowels, overlays;
- T-shaped - connecting the wall and the pier.
Grooves in wooden profiles are selected using a chainsaw, jigsaw, or manual cup cutter.
T-shaped connections Source skalice.ru
The requirements for connecting links are:
- Ease of execution.
- Strength.
- Minimal heat loss.
In the construction of wooden houses, the following types of corner joints are used:
- into a “cup”;
- in the “paw”;
- on rectangular keys;
- on dovetail dovetails;
- with a root spine;
- in “oblo” - with one-, two- or four-sided locking groove;
- open or closed “frying pan” - a trapezoidal symmetrical spike;
- an open or blind “half-frying pan” - a rectangular spike.
Methods for connecting timber Source plotnikon.ru
The necessary thermal insulation of the joint is achieved not only by the design of the joint, but also by the use of insulation:
- elastomeric and polymer tape materials;
- tow;
- moss;
- jute;
- flax fiber;
- foam or silicone sealants.
They are placed in the recesses of profiled beams, grooves of locks, seams between the crowns.
Wood for building a house must be well dried and have a moisture content of no more than 20%. This is the main condition for the strength and reliability of the structure. After preparing the elements, they are treated with an antiseptic so that all cuts receive a protective coating.
Half swallowtail
With this connection, the tenon is sawed down into a cone. The characteristics of the half dovetail connection do not differ from the knot described earlier. But the strength indicator increases. The conical cut securely holds the beams and prevents them from moving apart. This connection is used in the construction of walls with a length greater than the length of the beam.
There is no difference in the complexity of manufacturing when joining a half dovetail and a straight tenon. Both methods are performed with or without a template. For an experienced professional, the difference in the labor intensity of making these joints is almost imperceptible.
The half dovetail tenon should not be more than 5cm at its widest point. Otherwise, a crack will appear in the timber with the groove. This happens due to uneven shrinkage. The picture shows this place.
If the half dovetail spike is more than 5 cm
Connecting timber into a warm corner - advantages and disadvantages
The main advantage of this method of chopping a house is the absence of blown and frozen cracks. There is no need for additional insulation of the facade and further external finishing of the walls.
When assembling a house, the tenons and grooves of the connecting units are made manually. This is perhaps the only drawback of this type of construction.
Ready-made sets of laminated veneer lumber do not have this disadvantage. All elements are pre-processed for convenient installation and assembly of units. The crowns are marked according to the working drawings. A house is erected at a construction site in a few days, using instructions with a developed diagram.
A house made of timber with the corners connected to the rest Source 2gis.ru
Overview of the methodology
Installation technology
Forming a spike with a chainsaw
If you assemble a wooden frame with your own hands, then the result of all the work largely depends on your skill in arranging the connections. This is especially true if we are talking about such a design as a “warm corner”.
This connection is made according to the following scheme:
- We cut out a tenon on the middle or inner part of the end of the beam. The length of the tenon should be about 1/2 of the width of the wooden beam, and the width should be from 1/3 to 1/2 of the same value.
Important! The tenon is not cut out on the outer part of the part, since in this case neither the strength nor the tightness of the connection is ensured.
Design with a figured spike on the inside of the profiled product
- A recess is cut out symmetrically to the location of the tenon on the side surface of the second beam. The dimensions of the recess should be equal to or several millimeters larger than the dimensions of the tenon.
- The shape of the protrusions and depressions can be different. Most often they are made rectangular (root tenon), but sometimes the parts are cut out in the form of unequal trapezoids (dovetail). The second option is much more difficult to implement, since you need to ensure that the angles match, but this connection holds much better.
Drawing with dimensions for alternating crowns
- When laying crowns, tenons and grooves must be alternated. So, if on the odd crown on the left we cut out a tenon, then on the even one there should be a groove there. This design makes it possible to provide the necessary rigidity and block the displacement of the beams in the horizontal plane.
Assembly instructions are quite simple:
- place a layer of jute sealant in the recess;
- insert the protruding part and push the beam to the end, if necessary, pushing it down with a mallet;
- if you are installing a dovetail, then install the tenon in the groove from top to bottom, hammering until the parts to be connected are in the same plane.
Advice! When assembling profiled timber into a warm corner, you need to ensure that the profile locks are not damaged during installation of the parts.
Advantages and disadvantages
This method of corner cutting has an impressive list of advantages:
- Tight joining of elements without metal fasteners and through gaps ensures a high level of thermal insulation. That is why a warm corner of timber walls for a bathhouse is almost the only acceptable option, and for a residential building it is very desirable.
Fragment of a bathhouse wall under construction
- When installed correctly, the connection is perfectly smooth, which contributes to the uniform distribution of operating loads.
- The convenient shape of the joined parts greatly facilitates assembly: if you follow the dimensions accurately enough, it will take only a few minutes to form a joint.
- Both outside and inside, the connection looks very neat, since the integrity of the beam is minimally compromised. This reduces the cost of caulking and finishing.
This method has fewer disadvantages, but you should still be aware of them:
- The design requires high manufacturing standards: both tenons and grooves must be cut with minimal tolerances, otherwise a significant part of the thermal insulation potential will be lost.
- During the installation process, you need to be very careful, trying not to disturb the geometry of the angle when settling the beam.
Photo of a structure assembled with a violation of the tenon and groove geometry
However, experienced craftsmen are well aware of these shortcomings and try to compensate for them with their skills. Beginners will have to do all the work very carefully at first.
Project development
Drawing up a diagram of a log house requires careful and accurate calculations.
It is quite possible to draw a project with your own hands. Creating a plan consists of several steps, which include their own nuances:
1
Determining the size of the house and its diagram itself
At this stage, it is important to take into account the specific purpose of the premises and the functions that they will perform, as well as all the necessary systems (ventilation, heating, etc.). It is important that rooms with high humidity (kitchen, toilet, bathroom) are located next to each other.
2
Calculation of the quantity of materials. When calculating material consumption, you need to take into account the thickness of the tree, as well as its length. An ordinary beam is six meters long, so if the walls of the house are planned to be longer, it is joined along the length. Many construction companies create custom projects for log houses. When drawing up drawings, all rules are followed. A house built according to such schemes will be geometrically correct and earthquake-resistant. You can also find many photos on the Internet with examples of ready-made schemes for log houses.
How to properly build a log house from timber
To protect the gaps between the beams from water ingress, chamfer the upper edges, the size of which will be 10x10 mm. The corners of the log house should be connected using the tongue-and-groove method. It is possible to connect the timber with dowels and a main tenon, as shown in Fig. 4 in the form of a diagram. The corners of the initial crown can be connected using the half-tree method, and subsequent rows are fastened with dowels using root tenons. The main tools and materials for construction are:
- beam;
- saw;
- hammer;
- dowels;
- nails.
Figure 5. Different methods of fastening beams and logs.
There may be gaps between the crowns of the beams, so they should be lined with heat-insulating material using caulk. As a heat insulator, they use felt or tow, cut into strips, the width of which is 20 mm less than the width of the timber.
For better drainage of water from the seams running horizontally between the beams, chamfer with a width of 20 to 30 mm is removed. It is possible to reduce the degree of conductivity between the beams by using grooves and stuffing slats in the shape of a triangle.
Using dowels that have a rectangular or round shape, you can join the beams in a vertical position, as shown in Fig. 5. To disinfect all the bars that belong to the first crown, this is done by lubricating each of the bars on all sides. The ends of the beams are left without treatment with the composition.
You should cut curved beams with your own hands by creating small sections of them that fit into window openings and door openings. The oil-treated beams are laid on the base, fastening them with staples. The construction of cobblestone walls can be similar to the process of constructing log walls.
Cobblestone walls have seams that are located in the horizontal direction, which is the main difference between log cabins and log buildings.
You can protect log beams from biological effects on wood, as well as atmospheric influences, by sheathing the outside of timber walls with boards or facing bricks.
Plank wall cladding horizontally makes it easier to install the heat insulator. If the wall thickness is less than 150 mm, then additional heat insulators are used, and if the thickness is about 200 mm, then you can do without insulation.
Warm corner
Now the same thing, but about warm corner technology. The knot is a connection without any residue, in which a tenon is made at the end of one beam, and a counter groove is made at the end of the other. To strengthen the corner joint, a dowel can additionally be used.
The following can be said about warm coal:
- It is not the easiest to manufacture, as it requires high precision.
- Material consumption is minimal.
- Most people like the look of the finished assembly, since the corners are even, and you shouldn’t ask for more from them in terms of visual perception.
- The most significant advantage of a warm corner is its high energy efficiency, that is, the absence of cold bridges, tightness, and minimal heat loss.
- Since the corners are outside without any residue, there will be no problems with finishing and insulation if such a need arises.
As a result, it turns out that the “warm corner” corner cutting technology has become widespread for a reason. Against the backdrop of numerous advantages, this method has only one significant disadvantage - its implementation requires experience.
Types of corner fastening with remainder
There are the following methods of corner installation with remainder:
To make it clear, let's look at the options in more detail.
"To the brink"
This type of installation involves the presence of two semicircular bowls (for logs). When assembling a log house from a log, this method is also called “in a bowl”. That is, symmetrical recesses are formed, the depth of which is ¼ of the section of the beam, and then the parts are connected according to the lock principle.
"Half a Tree"
Half-tree installation is the simplest type of fastening. It implies the presence of not only a bowl, but also a longitudinal groove filled with insulation - jute, moss or linen. The structure is reinforced with nails or staples. The structure is airtight.
"In the fat tail"
Installation “in the fat tail” presupposes the presence of a transverse recess, groove, mini-protrusions located inside the bowl-pothole, facilitating the construction of a reliable structure.
Requirements
What properties should the compound have?
- Durability. It is clear that the beam is supported by its own weight, the mass of the floors and roof; however, the connections will have to withstand the inevitable fluctuations in the linear dimensions of the timber with changes in atmospheric humidity and temperature.
- Tightness. At a minimum, straight and corner joints of the timber should not be blown through: drafts are unlikely to please the residents of the house. The practical conclusion from this requirement is obvious: the more complex the form of the connection, the less likely it is for drafts to occur.
Criteria for choosing corner connection technology for a cobblestone bath
To choose the right type of corner connection for a timber bathhouse, you first need to understand what is required from this unit. To do this, just answer the following three questions:
- How effectively will the corners prevent heat loss?
- What is the complexity of implementing the selected connection?
- Will there be any problems with the corners due to the natural shrinkage of the log house?
The above three criteria are basic when choosing a technology. Firstly, the chosen type of connection in the case of a bathhouse must provide maximum thermal insulation, otherwise it will take a long time to warm up, cool down quickly, and heating will be expensive. Secondly, the more complex the connection is to implement, the higher the price tag and the longer the deadline. Thirdly, the chosen technology should not become an obstacle to the shrinking timber, even if it is initially of natural moisture.
From the point of view of the considered criteria, not every corner connection proposed in the official GOST is optimal. That’s why you have to approach your choice so carefully.
Straight tenon
This type of corner connection is well suited for small structures. It is important that more than one timber is not used per length of the building.
Having fulfilled this simple condition, you don’t have to worry about the reliability of the building; it can easily withstand any cataclysm, even an earthquake. With this connection method, the load is distributed evenly between all elements, so the weakened part of the beam will not be exposed to danger.
Evgeniy Filimonov
Ask a Question
An important rule to follow is the ratio of the stud parameters. Its thickness and length should be in proportion 1 to 2 in relation to the main part of the beam.
Pros of technology
Correct application of technology contributes to the tightness of the structure, but not only that.
Pros:
- reduction in fastening costs;
- improving the quality of house construction;
- significant reduction in heat loss;
- increased operating efficiency;
- aesthetic significance of the building;
- saving building material.
When dry, profiled timber with natural moisture changes its geometry and can warp or bend. After installation, the wood shrinks in a fixed position, which prevents the timber from deforming. Since cutting out the tongue-and-groove elements is done in advance, at the preparation stage, the assembly of the house itself does not require a lot of time and labor. Anyone can assemble a house with their own hands, saving money.
Evgeniy Filimonov
Ask a Question
At the preliminary stage, you should not refuse consultations with experienced craftsmen; first, you should learn how to make blanks, understand the intricacies of the technological process, and only then, independently assemble a house or bathhouse.
The disadvantages of the technology include the complexity of its implementation. To cut connecting elements correctly with a perfect fit requires practical knowledge and skills. An incorrectly cut tenon during shrinkage can lead to cracking of the timber.
