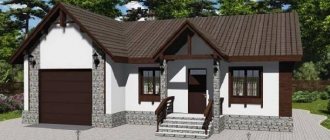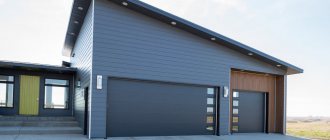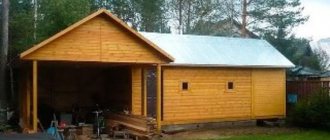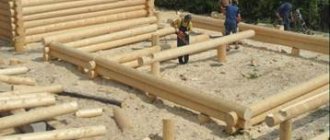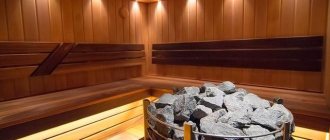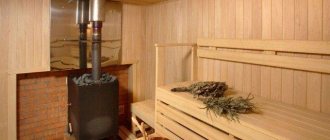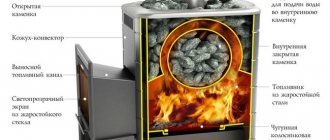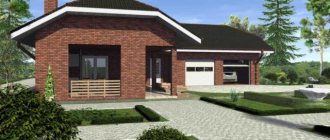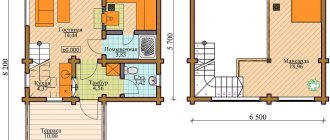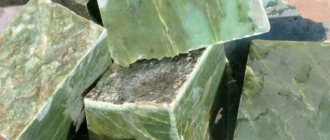Published: 02.03.2017 /
Comments: 83 comments /
Category:Bathhouse projects
We present a new project from our bureau - a bathhouse under one roof with a brick garage. The latest fashion trends are moving further and further away from standard forms and familiar frameworks. Architectural eclecticism is becoming very popular among homeowners, making it possible to erect all the necessary buildings on the site without falling into the swamp of everyday life.
Our project combines a garage for two cars and a cozy lounge area: a bathhouse with an open terrace. The bathhouse has a terrace as an integral attribute of relaxation and pleasant pastime.
The original solution of our project is a through passage, which allows easy access to any corner of the home. Also, this architectural move makes the construction lighter, allows light to penetrate and does not give the feeling of a deeply built-up area.
The garage project with a bathhouse is our unusual solution.
It’s not often that you enter your home through the garage door and see a group of people relaxing on the terrace directly opposite the garage. The unique solution of our project allows us to combine several important buildings under one roof:
- garage - the optimal location of the building, designed for two cars, allows the garage not to remain on the outskirts of the territory, but is in the center of attention;
- the bathhouse is the center of a country house, allowing you not only to recover and take a steam bath at any time of the year, but also to have a pleasant time with a cup of tea on a cozy, open terrace;
- the woodshed is an indispensable attribute; in our project it is successfully placed near the entrance to the bathhouse and is accessible from the barbecue area;
- The terrace is an invariable attribute of a country house; it also looks original and advantageous in a bathhouse: this solution allows vacationers to enjoy fresh air with maximum comfort, and the barbecue area will not leave indifferent all those who like to dine in nature.
Construction
Small shapes (compared to a house) do not mean that the sequence of construction of the garage will be different. But each stage has its own characteristics.
Marking
A building “spot” is identified on the site and marked with pegs. Depending on the properties of the soil, the boundaries of the “spot” will differ from the dimensions of the garage with a utility block. This is necessary for normal excavation work - in any case, the foundation pit or trenches must be wider than the foundation.
Installation of external basement formwork
For shallow foundations, additional width is needed to compensate for soil shedding, and for monolithic foundations, it is still necessary to leave space for formwork. If you are laying a full-profile strip foundation (for a basement), then you need to leave an additional cavity about 1 meter wide to make waterproofing.
Foundation base structure
For a shallow strip foundation, trenches are also marked under the internal walls.
It is also necessary to mark trenches on the site for connecting water supply and sewerage pipes (if “conveniences” are provided for the garage and utility unit). And when the garage and the house are heated from the same boiler, the route of the heating pipes is marked.
Excavation
Excavation is carried out. For the base of the slab and the recessed strip foundation, a pit of full profile is dug.
For the shallow type, only trenches are dug (including under the inspection hole, if provided for by the project).
At the same stage, trenches are laid for communications, and they are brought to the connection points inside the garage and utility unit.
Attention. The laying of pipelines takes into account the depth of soil freezing. For shallow foundations this is usually below the heel of the tape or the base of the slab. In these cases, pipes are laid before the foundation is poured.
When arranging drainage, along the perimeter of the bottom of the pit (stepping back from the foundation walls to the width of the future blind area), trenches are dug for pipes with access to drainage wells.
Note. These wells will drain precipitation that will be collected from the roof drain by the storm sewer system.
A special feature of this stage is soil storage. The fertile layer can be carefully removed in order to use it in other places on the site for filling holes and depressions when leveling the terrain. The excavated bedrock must be positioned so that it does not interfere with construction. Or take it out, but only partially - it will be needed to backfill the foundation cavity.
Laying the foundation
Standard technology:
- level and compact the bottom of the pit (trench);
Development of soil for stiffening ribs with vertical walls for a slab foundation - for soft soils, fill with a layer of up to 10 cm of medium and fine crushed stone, compact it until mobility is lost;
- pour a 10-15 cm layer of sand, moisten it with water and compact it;
- for a slab foundation, a layer of rolled waterproofing is covered - with an overlap of adjacent sheets and welding of the joints;
- for an insulated slab foundation, slabs of extruded polystyrene foam are laid end-to-end on top of the waterproofing layer;
- put up formwork;
- install a reinforcing frame - two meshes of reinforcement with a diameter of 8-10 mm, connected to each other by horizontal (for a strip foundation) or vertical (for a slab foundation) connections;
- for a strip foundation of a full profile, sleeves are laid for pipe passages;
- Concrete is poured in one step (one shift), compacting the layers as they are poured;
- cover the top with a film until the concrete gains strength (for standard conditions - 4 weeks);
- after the concrete has matured, stripping and waterproofing of the outer walls and the upper plane of the foundation (the cap of the plinth or the surface of the slab) are carried out;
- if necessary, insulate the underground part of the strip foundation and basement;
- drainage is laid, soil is backfilled and storm sewer elements are laid.
Project of a bathhouse with a garage under one brick roof
The external architecture of the bathhouse-garage complex is designed in a modern style that meets all the requirements of fashion, comfort and functionality. Convenience and functionality are the main advantages of our offer.
The main building material is brick.
It has a number of competitive advantages that are important specifically for such buildings:
- environmental friendliness;
- heat preservation;
- protection against overheating in warm seasons;
- high noise insulation;
- durability and strength.
The combination of brick and dark wood gives the building a special originality, emphasizing the brutality of the building itself, as well as creating an effect of unity throughout the entire household.
The tiled roof of the bathhouse-garage complex repeats the zoning of the planning structure. Large roof overhangs and an original beam system in the middle part of the building create a unique feeling of good quality and durability.
Design
If you want to create a bathhouse with a gazebo at your dacha or in a private house, you can use a variety of solutions. One of the interesting options would be a guest room combined with a bathhouse. This is a great way to accommodate guests who come quite often.
A functional design option could include dividing the gazebo into two parts: one half will be a container for firewood, and the other half can be used to relax and chat with friends and family.
If the extension to the bathhouse is intended only for a relaxation area, then the barbecue and shish kebab area can be made separately, providing a simple canopy for it.
For those who dream of taking a steam bath in a Finnish-style wooden bathhouse, you need to initially think through its appearance and materials. A rustic building with a steam room and sauna can be simple on the outside, but multifunctional and stylish on the inside.
Everyone has their own concept of style and beauty, and only the owner can say exactly what he wants to see on his property. Russian style is characterized by the presence of special loungers, a large heavy table and benches. The wood must be roughly processed to maintain the style.
If you want to make the interior more modern, you can add a pool table or TV. The decor of the walls of a Russian bathhouse is decorated with the help of brooms and bundles of dry herbs.
To create a modern bathhouse you need to use metal elements and tiles. Country style involves rough finishing of materials. Scandinavian style involves a combination of strict lines and rough processing of details. The color scheme of such rooms is predominantly light.
If you want to create interesting and non-standard options for arranging a room, then the Japanese style will be the most suitable
In the design, it is important to use a bamboo screen, furaco, and a low podium on which pillows will be laid out. For such a bath you do not need to build a steam room, you need to install a barrel with pebbles and scented sawdust and heat it all to 60 degrees
The most popular is the yacht style. It combines metal, wood and textiles. Metal parts must be chrome plated. Fur is used for floor and wall coverings; it can also be laid as a blanket on a sofa. Lining is used to decorate the interior walls.
The furniture is made from durable materials that are not afraid of moisture.
Cost of construction and choice of location
When choosing a location, you need to pay special attention. The gazebo in which you plan to relax, barbecue and eat should be placed further from the toilet and compost pit
The building itself should not obscure plantings or beds; it is also important to consider the location of the paths. It is better to make a blank wall on the north side, it will protect from the cold strong wind
On the north side it is better to equip the utility block itself. If you need to hide from the sun's rays, then the structure can be placed near tall trees.
The video shows an example of a closed gazebo with a utility block:
Selection of materials
Particular care should be taken in the selection of materials for construction: both basic and finishing. For a garage and a bathhouse there are different technical requirements for temperature and humidity
Also, special attention should be paid to waterproofing the foundation, since a common wall and the difference in the required temperature in both rooms leads to the appearance of condensation
Tree
The most environmentally friendly material, which will be the most successful option for a bathhouse. It does not require the construction of a complex foundation, is easy to process and gives the building a special beauty. A natural microclimate is created inside such a complex, which has a beneficial effect on human health.
This is especially important for the bath area of the room
At the design stage, it is necessary to immediately foresee the difficulties associated with the use of this material:
- fire hazard (wood is a flammable material, which is especially dangerous in the case of a combined construction of a sauna and a house);
- the need for constant care of a wooden structure (a log bathhouse must be regularly treated with antifungal, water-repellent and insecticidal impregnations).
Wood is an environmentally friendly material.
When building a bathhouse, it is the most popular option. But with proper care, such a building will be the most acceptable option.
Gas silicate blocks
Gas silicate blocks belong to the category of simple and reliable materials. Their use will help significantly reduce the cost of construction. In addition, a bathhouse made of gas silicate blocks retains heat indoors well. It is possible to use a combined option, in which only the garage part will be made of gas silicate blocks. In this case, it is recommended to build a bathhouse from wood.
Brick
A classic material for the construction of such structures, with high strength and heat capacity. Ideal for the construction of outbuildings. It provides fire safety and does not require constant maintenance. At the same time, brick is a heavy material, due to which it is necessary to pour a solid foundation.
Foam blocks
Like aerated concrete, foam blocks are inexpensive and at the same time durable budget materials. Unlike bricks, they are lightweight. This will allow you to do without preliminary pouring of a complex foundation. This material retains heat well and is fire resistant. Read more about building a bathhouse from foam blocks here.
Frame structures
The frame structure made of solid timber belongs to prefabricated buildings. It can be built on a simple strip or column foundation. Such a structure does not shrink. Most materials are suitable for external and internal finishing: lining, plastering, the use of thermal panels or facing bricks.
Mandatory preparatory operations
The question of how to make a bathhouse out of a garage is currently quite relevant for modern people. The car is usually stored near the house or in a parking lot. We have long been accustomed to repairing it at a service station.
In this regard, the available garage is used exclusively for storing any unnecessary rubbish and conservation. It is simply a sin not to use an existing structure. And if there is such a financial opportunity, then it is better to make a garage - combined with a bathhouse.
Bathhouse from the garage
Again, there are two options for buildings:
- Capital,
- Metal.
You can arrange a bathhouse in any of them, the main issue is thermal insulation. Naturally, it is easier to make thermal insulation in a permanent structure. In addition, a permanent structure is usually larger and can be divided into separate rooms.
Insulation of the garage
In this case, the following rules are used:
- The thickness of the foam must be at least 50 mm;
- Sheets of foam plastic are fastened in a checkerboard pattern so that the seams between the sheets do not coincide;
- We glue the reinforcing mesh on top of the foam;
- The mesh is puttied with cement-sand mortar, mixing proportions 1 to 3;
- The finished façade can be painted with water-based paint for exterior use.
In the photo - installing foam plastic on the walls
The inside of the building can be insulated with both foam plastic and mineral wool, like a regular bathhouse. An exception may be a bathhouse made from an iron garage, the walls of which should preferably be insulated in two layers.
Particular attention should be paid to the insulation of the ceiling - in the garage this is the most critical place. Due to the lack of an attic space, the ceiling may freeze
Therefore, the ceiling is insulated in 2 layers
First with polystyrene foam 50-100 mm thick, and then with mineral wool 100-150 mm thick. An air gap of 20-50 mm is made between the layers
Therefore, the ceiling is insulated in 2 layers. First with polystyrene foam 50-100 mm thick, and then with mineral wool 100-150 mm thick. An air gap of 20-50 mm is made between the layers.
Gate insulation
The gate is a rather critical place, because... they are metal.
The procedure for insulating the gate is as follows:
- We glue foam plastic to the gate in a checkerboard pattern;
- We fill large cracks with mineral wool;
- Nail or glue the foil onto the base;
- We attach slats with a thickness of 20-25 mm;
- We nail plywood or clapboard on top of the slats;
- We paint or cover with stain.
We insulate the gates
A metal garage for a bathhouse is insulated in the same way. In this case, you should be sure to carefully ensure that “cold bridges” do not form, especially at the corners. A bathhouse in an iron garage is made on a frame basis in such a way as to completely eliminate contact of the air inside with the iron walls.
In the photo - an insulated iron garage
Water drainage device
Drainage, especially in a garage co-op, can be a problem. There is almost never any sewerage in cooperatives. The problem is partially solved by digging a septic tank with drainage into the ground, or digging in a sealed container, but then problems will arise with pumping it out.
Diagram of a drainage pit with drainage into the ground
This is interesting: Barbecue on the veranda of the house: describing the essence
What is a utility block
A utility block is a room or building designed to store inventory, tools, and all kinds of accessories that are rarely used. In some households it is used as storage for food supplies.
The utility block as part of the garage can be of any size. Typically, its area is about a third of the area of the car room. A garage building with this addition takes up a little more space on the site, but allows you to maintain perfect order in the car space. For car enthusiasts who fully service their cars themselves in their personal garage with the help of numerous tools and devices, a utility room is simply necessary.
Tools in the garage utility room Source pinterest.ch
Bath floor and interior decoration
Activities for the arrangement of flooring and finishing work are carried out comprehensively.
Correct screed
When forming a floor covering, follow a simple technology:
- The floor screed should be made of concrete with a slight slope towards the drain hole.
- Expanded clay or penoplex is used as insulation for the bath floor.
- The drain pipe goes into a cesspool or is connected to the central sewer system. You should not place it directly under the bathhouse building, it is better at a distance of about 1-2 m.
Waterproofing material is laid on the walls of the bathhouse from the inside.
Interior decoration
When arranging the interior decoration, you should remember that the room will be exposed to high humidity:
- Low-slip ceramic tiles are traditionally used for flooring.
- The dacha bath complex is lined from the inside with clapboard, sometimes with ceramic tiles, which, when properly selected, look no less stylish and are durable.
- At the stage of interior decoration, the necessary equipment and furniture are installed inside the room.
- Create the interior of the bathhouse, guided by personal preferences and tastes.
- If there is free space in the bathhouse complex, you can equip a mini-pool, as well as a guest room for relaxing after the steam room.
Exterior decoration should match the decoration of the house to create a cozy landscape design for a summer cottage. Modern building design speeds up construction work and, in addition, significantly saves money. After spending a little time, you will become the happy owner of a personal bath complex, enjoy its coziness and comfort.
On a note! It is imperative to choose the right equipment for the bath. According to the manufacturer, sauna stoves from the Teplodar company are of high quality and have high performance properties. It is worth noting that the manufacturer produces a wide range of products for baths of all types and sizes.
vote
Article Rating
Video description
Heating in the garage:
In some cases, sheds are installed instead of closed garages. This is done to save space on the site and reduce the cost of arranging a car space. Despite the fact that in the climatic conditions of central Russia it is better to keep the car indoors, such options are also acceptable. A parking space under a canopy can also be supplemented with a technical unit. The best option is a carport for two cars with a utility room that can accommodate all the tools and equipment necessary to service the car.
See also: Catalog of companies that specialize in the design of small architectural forms.
