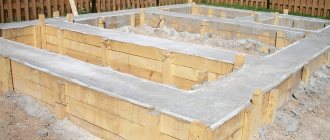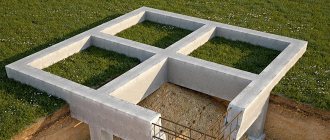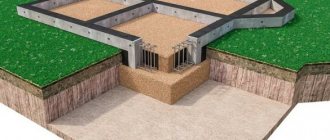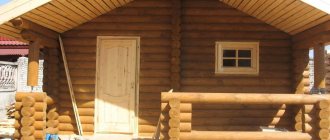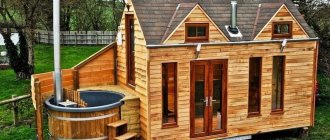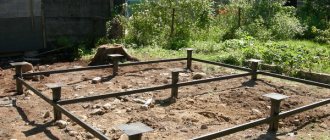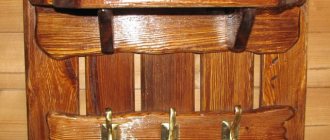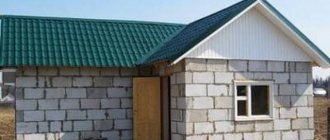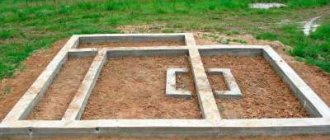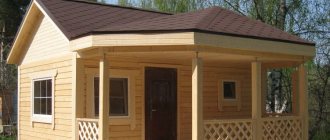What influences the choice of foundation
This is not an idle question, because the foundation determines the load-bearing capacity of the entire structure. Therefore, it must be resolved before construction begins, because after the completion of construction work, adjusting something will be a big problem.
It is necessary to add the fact that the foundation structure allows the entire building to shift under the influence of various loads without violating the integrity of the structure. Therefore, before placing a foundation for a bathhouse, you need to choose its type and the materials from which the structure will be built. But this is just a consequence, and the reasons for the choice are:
- type of soil at the construction site;
- soil freezing level;
- ground water level.
To be more precise, these are three pillars that are taken into account when choosing a foundation. But there are a number of other minor factors that need to be taken into account. We'll talk about this below.
Types of soils for construction Source stroyfora.ru
Columnar depth
This type of foundation is considered not only the most common, but also reliable.
It is usually used when walls are made of lightweight materials - timber, as well as panel and frame baths. The first step is to draw up a special project for a bathhouse, and then begin work. In most cases, during construction of this type, pipes with a diameter of 20 centimeters are used.
Thus, the diameter of the holes for them should be about 27 centimeters.
The depth of the holes for the columnar and pile type is calculated by the formula - 40 centimeters are added to the freezing depth of the soil, which usually results in 1.5 meters (in mid-latitudes). This is a very important point that requires attention.
Types of foundations for a bathhouse
There are three types of foundation structures that are installed under baths:
- pile;
- tape;
- slab.
Let's look at them separately and determine which foundation for a bathhouse is better.
Pile
This variety is built only on soils classified as “weakly water-saturated.” That is, these are soils with low bearing capacity, plus the moisture concentration in them is quite high.
The pile foundations themselves are of three types, which differ from each other in the materials used for construction and the method of installation:
- Piling and driving. This technology is driving reinforced concrete piles into the ground using special equipment. Sometimes even steel pipes are used as piles, which are then filled with concrete. Previously, they even used logs for this. Concrete piles are an excellent option, guaranteeing high strength of the base, plus long-term operation. But for small-sized baths this option is very expensive, so private developers rarely use it.
Pile-driven foundation Source zen.yandex.ru
- Screw piles. This variety appeared on the Russian construction market relatively recently. This is a new technology based on steel piles, which are a pipe with a screw at the end. They are simply screwed into the ground to the required depth. By calculating the number of elements, you can build a foundation even for a house of several floors. But screw piles are rarely used for baths due to the high price of the material.
Screw piles made of steel pipe Source idealnii-dom.ru
- The third option is popularly called a columnar foundation due to its similarity to pillars. There is no such term in construction science. They are constructed in the form of a monolith, pouring concrete solution into formwork or pipes: steel, plastic or asbestos. Or they raise a prefabricated structure from piece material: brick, concrete blocks or stone. Both the first and second options are considered low-cost, so they are used more often than others as the basis for a bathhouse.
Online foundation calculator
To find out the approximate cost of a columnar foundation, use the following calculator:
Columnar foundation made of concrete blocks Source vash-fundament.ru
See also: Catalog of bathhouse projects presented at the “Low-Rise Country” exhibition.
Let's look at how to make a foundation for a bathhouse in the form of free-standing pillars.
Columnar foundation construction technology
Before making a foundation for a bathhouse from concrete pillars, it is necessary to determine their number. If the bathhouse is a small building, for example, 6x6 m, then the piles are erected at the corners of the building and at the intersection of the internal and external walls. Of course, a lot will depend on the material from which the bathhouse is constructed. The greater the weight of the building, the more support pillars will have to be constructed.
Here is the sequence of operations:
- in places where supports are constructed, round or square holes are dug;
- a cushion of medium-fraction crushed stone is filled in;
- formwork is installed in them;
- a reinforcing frame made of steel reinforcement with a diameter of at least 10 mm is inserted inside;
- Concrete of the classic recipe is poured.
The main task of the work contractor is to bring all the pillars to the same height so that their ends are in the same horizontal plane. This is not always possible even for masters, so leveling is done with a grillage. The latter is either a concrete structure in the form of a tape connecting the pillars, or wooden beams laid on supports and interconnected
Pile foundation of columnar type with grillage Source grisstroy.ru
A few words about formwork. If the support posts have a round cross-section, then you can install pipes and fill them with concrete mortar. If the soil on the site is clayey and strong, then holes with a diameter of 20-30 cm are drilled in the ground, for which a drill is used. Roofing felt rolled into a cylinder is placed in them, and a reinforced frame is inserted into it and concrete is poured. In this case, the roofing material will act as a waterproofing device. For the above-ground part of the foundation, formwork is installed in the form of the same pipes.
If you plan to pour rectangular pillars, then boards that are knocked into a box are used as formwork. Everything else is done as in previous cases.
Attention! It is not recommended to construct a columnar structure on moving soils. The reason is that over time the pillars will lose their position relative to the vertical, which will affect the strength of the bathhouse as a whole.
Formwork for a columnar foundation structure Source pinterest.com
See also: Catalog of companies that specialize in the repair and design of foundations and the design and construction of baths.
Tape
This is the most effective base option for any structure, because it is a tape laid around the perimeter, on which all the external walls of the building rest. But this is also the most expensive and labor-intensive option for the foundation structure. Of course, everything will depend on the size of the foundation structure and whether it will be reinforced or not.
Today in construction, strip foundations of various types are erected:
- monolithic;
- made;
- combined.
The first is concrete poured into the formwork. The second is a structure made from ready-made block materials: concrete blocks of standard sizes, special products for foundations, bricks and stone. The third is the use of both monolith and blocks.
The monolithic variety is the most reliable design. It can be erected on any soil, on any terrain, on sloped areas. At the same time, concrete can be poured to any depth, which is an important characteristic for many regions. At the same time, builders also use shallow structures, which are often poured under bathhouses. This is when the depth of installation in the ground does not exceed 30 cm.
Prefabricated strip foundation Source beton-stroyka.ru
Let's look at how to properly make a strip foundation for a bathhouse with your own hands step by step. In principle, the technology is not much different from pouring pillars. Nevertheless:
- a trench is dug to the required depth, taking into account the width of the foundation strip, which is included in the house design;
- sand is poured onto the bottom and compacted; the thickness of the compacted layer is at least 30 cm;
- crushed stone is poured in, which is also compacted, its thickness is 30 cm;
- formwork is installed, if the soil is fragile, if it is clayey, then the formwork is installed only for the base - the surface part;
- a reinforcing frame is laid inside, placed on bricks so that it is inside the concrete structure and not lying on a cushion;
- Concrete is poured with vibration;
- after a week the formwork is dismantled, but the foundation can be loaded only after 28 days;
- Usually during this time it is waterproofed by covering the open surfaces with bitumen mastic, and the open areas between it and the walls of the trenches are filled.
Online foundation calculator
To find out the approximate cost of a strip foundation, use the following calculator:
Tape depth
This type of foundation, as mentioned above, is also very popular. Usually it is built for relatively small buildings, including a bathhouse. The depth and width to which the concrete strip will be laid can be different, because it all depends on the type of base:
- Shallow;
- Recessed.
The first type is usually used for the construction of stone buildings, which are small in size. It is also confidently used for log structures. The second option is used for large objects, including those characterized by two floors and basements.
When deciding how deep to dig, you should carefully think through everything and understand which foundation is best to make. The fact is that the second option is characterized by high material costs, so you should choose it only when there is really a need for it.
Information. The depth of the shallow tape ranges from 0.5m to 1m. It is necessary to examine the foundation more deeply only if you plan to build a two-story bathhouse or attic
To decide how deep to dig, it is important to consider:
- Size of the structure;
- Weight.
The fact is that with relatively small building sizes (up to 18-20 m2 of area), you can make a minimum depth (50 centimeters), but if you plan to build a bathhouse of a larger area, you should think about increasing it to one meter.
The depth of the buried foundation depends on the depth of freezing of the soil layers, as a result of which it is necessary to make it a little deeper than this mark. In most cases, with a margin of safety, this type of foundation is buried 1.5 meters. Looking ahead, let's say that the width of the bathhouse strip should be 10-15cm wider than the main walls.
Foundation materials
Practice shows that when the question of how to make a foundation for a bathhouse with your own hands is raised, private developers give preference to monolithic structures, regardless of shape. Rarely does anyone undertake the construction of prefabricated structures. This still requires special skill, especially if a stone is used as a basis. Although there is a fairly simple technology.
Foundation for a bathhouse made of stone Source kamine-store.ru
For example, how to properly make a strip foundation for a stone bath:
- a trench is dug around the perimeter of the building;
- large stones are thrown into it in one layer;
- concrete mortar is poured to fill the space between the stone elements;
- a layer of medium-sized stones is created;
- another portion of concrete;
- and so on to the surface of the soil;
- the formwork of the above-ground part of the foundation is installed;
- and everything is repeated with the middle stones;
- craftsmen even lay out the ground part by hand without formwork, precisely maintaining the dimensions of the structure;
- the most important thing is that there is no reinforcing frame, which increases the cost of the foundation structure.
In fact, the foundation is built from so-called rubble concrete. Stone is a durable material that is not susceptible to strong influences of water and moisture, so such a foundation will last a long time. The only thing you need to know is that it is better to use a stone with sharp edges, uneven planes, depressions, tubercles and other irregularities. Therefore, large river pebbles will not work here. And one more thing - masonry concrete mortar of a grade not lower than M200 will help increase strength.
Depth for log house
This characteristic is very important if you are going to build an object from a log house.
It is worth noting that for this structure, the above base options can also be used, but at the same time, each differs in its depth:
- Recessed tape requires a depth of 30 centimeters lower than the freezing level. But, in this case, the depth should not be more than 70 centimeters from ground level;
- For a shallow log base, a depth of 60 centimeters from ground level is ideal;
- Columnar - the depth is 1-1.5 meters, depending on the size and number of floors of the bathhouse.
DIY construction
It is not so difficult to fill a slab foundation with your own hands. Between the layer of heat insulation and the concrete screed it is necessary to lay a layer of polyethylene. This is done to ensure that the concrete mixture does not leak: water from the composition can penetrate into the upper layers of the soil. This will lead to a violation of the consistency of the cement mortar and uneven shrinkage of the base. The polyethylene layers are overlapped and the seams are taped. After pouring the blocks, the structure is left to dry completely. The depth of the support is calculated in advance.
Small screw piles can be installed manually. Supports up to 2.5 m long are screwed in by two people, a third monitors the accuracy of the work. It is better to choose piles about one and a half meters high. After installing the last support, the evenness must be checked with a laser level. To cast concrete piles, a metal base is first screwed in, and then it is poured. As the concrete hardens, the supports are connected with a grillage made of channel bars. Such a device ties the piles together and distributes the load from the building evenly to each support.
There are step-by-step instructions for casting a grillage for piles. To install the grillage, you must first create a reinforcement frame, mix the concrete solution and prepare the formwork form. The form can be made by analogy with the technology of pouring a strip foundation - from panels or a wooden frame.
A mesh is attached to the reinforced piles; along the entire contour of the building, its pitch should not exceed thirty centimeters. Its installation is carried out on special fasteners inserted into the holes on the pile. The metal frame is partially inserted into the piles and combined with longitudinal rods. In the case of concrete piles, the reinforcement is connected to metal ropes protruding from the supports.
The formwork is straightened, the frame must be level. The uniform distribution of the mass of the structure over the surface will depend on the quality of the work done. Curvature of the structure will lead to uneven soil laying. Concrete is poured into the formwork starting from the pile heads. Strengthening the structure is achieved by deepening the supports into the grillage at a short distance.
For a wooden building it will be the most profitable. The wood must first be dried and treated with a special moisture-proofing compound. Installation of the grillage begins with cutting the material into fragments - the ends of the beams are cut out in the shape of a castle. The structure is assembled by attaching it to the piles with bolts.
Columnar, strip and monolithic foundations can be made with your own hands. But under no circumstances should you violate the installation technology. It is better to carry out work under the supervision of a specialist, taking into account all the subtleties. A detailed drain diagram is used throughout the entire work process, so do not underestimate this stage of preparation.
Building size and thickness of monolithic structure
A monolithic foundation is the most expensive type of foundation, which explains the desire of developers to determine the minimum permissible slab thickness that would withstand design loads with a margin.
Factors influencing the indicator:
- reinforcement frame height;
- thickness of the concrete layer above and below the mesh;
- reinforcement thickness.
For baths made of light material - frame-panel or wooden, it is enough to add these three values to find out the thickness of the monolith. The optimal slab size is considered to be 0.2–0.3 m.
In this case, it is necessary to take into account the height of the cushion made of non-metallic materials, which in most cases will be equal to 0.5 m: 0.3 m of sand and 0.2 m of crushed stone. In regions with sharp temperature changes, experts advise placing a layer of insulation 0.1 m high under the slab.
If large-scale construction is underway, for example, a bathhouse with an area of 6 x 6 m, then the weight of the building must also be taken into account, since there is a possible risk of slab foundation subsidence, especially on unstable soils. In this case, the thickness of the slab is increased to 35–40 cm
For economic feasibility purposes, the monolith can be replaced with a foundation using ready-made factory-type reinforced concrete slabs or a foundation with stiffeners can be built.
Width
This factor also plays an important role, so you should consider it carefully:
- Tape type - 25 - 50 cm (depending on the material of the walls. Usually taken 10-15 cm wider than future walls, that is, 5-7.5 cm per side). For example, the width for a log frame with a diameter of 20-22 cm should be at least 35-37 cm;
- Columnar - 15-20 cm is enough (naturally, this means the diameter of the pillars themselves);
- Pile-screw requires a support width of 30 centimeters (or slightly less than the thickness of the grillage, the bottom trim of the bathhouse).
Base reinforcement
Installation of the reinforcing frame is a very important point. The reinforcement is made of longitudinal and transverse rods approximately 10-12 mm thick. The rods are laid out with an overlap of 25-30 cm and tied together with wire.
The number of longitudinal rods will depend on the width of the bathhouse base. The overall structure should be approximately 5 cm smaller than the formwork and the base surface. It must be further strengthened in the corners. The top of the reinforced frame can be strengthened with U-shaped brackets for greater strength. To prevent the reinforcement from shifting during the process of pouring concrete, plastic fasteners are inserted between the formwork and the reinforcement. The finished structure is installed on supports.
Another option for installing reinforcement is that rods are driven into the bottom of trenches at regular intervals, the diameter of the rod being about 10 mm. Using wire, horizontal pins are attached to the vertical pins.
The first bottom row is performed at a height of 60-75 mm from the bottom of the trench. The distance between the rods should be about 50 cm.
The top row of rods is hidden with concrete mortar 70 mm from the top point of the foundation.
The rods must be treated with an anti-corrosion coating, because... Concrete, even after pouring, always contains moisture. It is not recommended to weld rods together due to the fragility of such joints in concrete.
