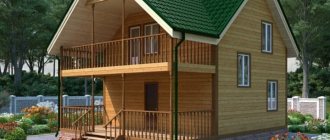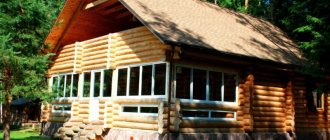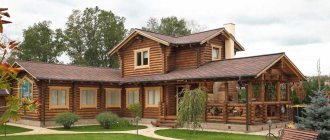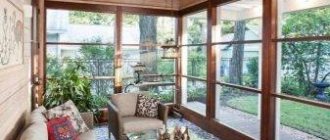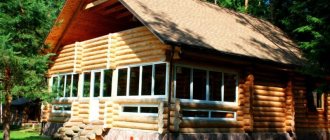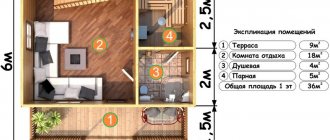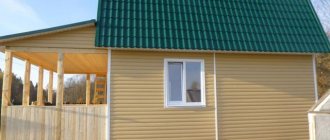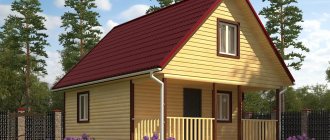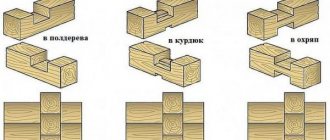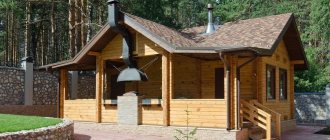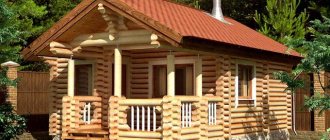A dacha, the size of which does not exceed six acres, is not a luxury. The arrangement process will become complex, you will have to think about it. The final result is an excellent place for a family holiday.
To accommodate and correctly position construction and planting in a small area, you must adhere to special rules
Typical approach to the design of a small area
With the proper arrangement of all objects, the layout of the site on 6 acres will acquire an attractive appearance. Designers offer three options:
- The first one is rectangular. Distinctive features are strict lines, landscape objects are located geometrically, clear angles, set at ninety degrees. Ideal for people who love pedantry and order.
- The second one is circular. The lines are smoothed, have a rounded shape, smooth. The design is complex: it is necessary to combine various decorative elements.
- The third is diagonal. Garden objects are located diagonally. Thanks to this, a small garden plot visually expands.
Rectangular layout
Circular layout
Diagonal layout
Conducting gas
Gas communications are carried out exclusively by specialists in this field who have certification and permission to carry out activities.
Gas pipes are installed both underground and overhead. The first method will cost much more, but it is more reliable and protects the pipes and extends their service life.
Placement of buildings depending on the shape of the site
The placement of structures depends on the shape of the site. For example, rectangular is the preferred option. The owner’s ideas can be easily realized, without the need to invent or contrive anything. L-shaped - the protruding part is isolated. It is possible to use it as a niche, a cozy corner hidden from prying eyes. Triangular - the garden is made asymmetrically, decorated with rounded details.
Layout of a triangular plot with a bathhouse, garage and orchard
For standard and rectangular areas, a standard layout is used. Household items and structures are freely placed on it.
Layout of a square-shaped summer cottage with a vegetable garden, a bathhouse and a garden
Planning a site that has an elongated shape will bring some difficulties. Some techniques will reduce them to a minimum. To prevent the territory from looking like a single piece, it is divided into zones. The space is divided by various details. It is recommended to use color schemes. Bright plants are planted near the short side, and small flowers with a cool color palette are planted near the long side.
Layout of an L-shaped suburban area
The main advantage of the L-shaped territory is that it cannot be completely covered by the eye. The protruding part is used for recreation.
Drawing up a drawing
You can draw up a plan for a summer cottage plot of 6 acres with your own hands, or invite a specialist. There are special programs that allow you to place buildings on the planned site. The diagram can be printed. Some programs allow you to make videos.
Before drawing up the drawing, it is necessary to familiarize yourself with the standards established by the urban planning plan. A professional designer knows them by heart. To independently plan a plot of 6 acres, you will have to study a lot of information.
Before planning begins, it is necessary to take a situational plan of the site. It can be ordered online, on the State Services website, or obtained independently from local government. The situational plan of the land plot will show the communications system. You will see how easier it is to supply electricity, water and gas. It also marks infrastructure facilities, protected areas, and the boundaries of the neighboring property. If you start construction on your neighbors' territory, litigation cannot be avoided.
For a person familiar with the basics of drawing, it will not be difficult to make the layout yourself. You will need a calculator, a pencil and special design paper, and a ruler. It is divided into cells, which simplifies the process. It is important not only to place objects, but also to measure the distance for connecting communications and determine the location for the water pump in the yard. The bathhouse and residential buildings are connected to the heating system, and water can be supplied.
Garden, relaxation area and children's playground
The recreation area, garden, and playground must be located away from the roadway. Preferably in the depths of the site, so that prying eyes will not see it. It is possible to attach it to the house. It is also worth considering the properties of plants, because some species should be planted at a distance from each other. The space used by children is fenced with trees to provide them with shade.
Open area for relaxation in the shade of tall trees
Patio with fireplace and seating area with comfortable chairs
Children's playground with swings and a playhouse in the shape of a boat
Berry bushes and trees are placed in the recreation area. They will not only please the eye, but will also serve as protection from the sun's rays.
It is better to plant raspberries, rose hips and other shrubs along the fence. This way you will save space and decorate the perimeter of the site
Design made easy
When planning and working, consider three basic design principles:
- Creation and construction of a dream home.
- Convenient location of individual objects.
- The multifunctionality of each zone and their interaction.
- Decoration using landscaping and decoration.
- Landscape design techniques that will visually enlarge the area and create coziness.
On a note! Take your time and think through everything to the smallest detail. Do not leave small details “for later” and immediately include them in the design plan and indicate these points in drawings and notes.
Every detail is important down to the smallest detail, so as not to redo it later Source efimovna.ru
Paths, flower beds, fence
The flowerbed is located near the main entrance or gazebo; it should be illuminated by the sun's rays. Access to it is provided freely. It is often performed in the form of a sandy path. Also, a flower garden is planted near a fence or trees if the plants do not like heat. Alleys are made from natural material.
Flower beds along the stone path leading to a cozy gazebo in the back of the site
Based on the chosen style, they are given a special shape. A high fence is not very appropriate. If possible, it is better to make it medium, not gloomy, and place it around the site.
Empty corners of the fences visually constrain the space of an already small area. Place any small forms in them - a small gazebo, a pergola with a bench or a podium with flowers
Steam room area
The layout of the steam room is of greatest importance. If the dimensions of this room are calculated incorrectly, the risk of getting burns from the stove or from the walls (if they were laid with resin trees) will increase. The steam room corresponds to the number of possible visitors:
To make the steam room more convenient to use, you need to decide in advance on the placement of the benches. There are three accommodation options:
Ceiling height
Of particular importance is the calculation of ceiling heights - many builders neglect this criterion, and in vain. Because of this inattention, tall people often have to bend down when entering the bathhouse. When determining ceiling heights, the following points are taken into account:
The average ceiling height in most Russian baths is 2 – 2.5 meters.
Video on the topic:
Planning styles
When planning a plot of 6 acres, three styles are used: regular, landscape, mixed. The owner independently chooses the one suitable for himself or uses the services of a landscape designer.
Regular style
The relief is flat and level. The image of the building, paths, beds is geometric. When focusing on growing crops, it will be the most economical option. The tree planting pattern is divided into rectangular, square, and checkerboard. The alleys are straight. The construction implies a harmonious arrangement of parts in relation to the main structure, the landscape elements are made in a strict form. Alleys, paths are clear, smooth, ponds are rectangular.
A regular garden is always neat and well-groomed, but this beauty takes a lot of time and effort
Landscape style
The vegetation is located smoothly, the paths are winding, the microrelief is complex, the placement of plants is free. The territory is picturesque and aesthetic. There is no correctness, straightforwardness, or clarity. The presence of ravines, artificial hills and bodies of water that have an irregular shape is required. There should be no sharp turns in the paths. The material used for them must be natural or an imitation of it.
In such a garden there must be a “wild” place, like in a forest, where you can retire and reflect
Mixed style
Combine details from the two styles discussed above. Based on the location of the territory, it has a wide range of development plans. Recently it is preferred by most people.
There are no strict frameworks for a mixed-style garden; there is more to do with what is closer to your spirit
Ensuring sanitary requirements
In addition to sanitary standards for removing a bathhouse from various objects, human health can also be affected by the quality of the structure itself. When planning construction, it is necessary to choose the right interior finishing material that eliminates harmful emissions in extreme bath conditions. The correct location of the internal premises, as well as their equipment, is also important.
Advice! You should not ignore the question of how to place the shelves in the bathhouse - after all, the main thermal procedures are carried out in the steam room on them.
They should be comfortable and safe. Most often, a single- and two-tier design is used.
The sauna stove must have optimal power, capable of heating the room well
In terms of ensuring sanitary and hygienic standards and convenience, the following conditions must be met:
- the sauna stove must have optimal power, capable of warming up the room well, not only in the steam room, but also in other sections;
- ventilation should ensure rapid replacement of the entire air volume;
- exclusion of the use of artificial materials such as polystyrene foam, plywood, chipboard, some types of plastic, paints and varnish for finishing;
- rotting of structural elements must not be allowed, and debris must be removed immediately;
- sewerage must ensure complete removal of wastewater.
Bathhouse 6x4
Examples of planning a plot of 6 acres with a house, bathhouse, garage
Examples of the layout of a garden and vegetable garden on 6 acres can be seen in the photo on the Internet. There are also design options for a country house with a garage and a swimming pool. It is recommended to take into account the following criteria:
- It is advisable to place all windows on the sunny side (from the sunrise direction), the bathroom and wardrobe - on the north;
- location of windows at the maximum distance from the fence and doghouse, if there is one;
- It’s worth thinking about an emergency exit to the gazebo in advance.
Layout of a rectangular plot with a garage in the house, a bathhouse, a children's playground and a recreation area with a gazebo
A place for a garage is allocated in the common area, most often in the basement. Thanks to this, a person immediately gets from the garage into the house. It is also possible that it will be located on the edge of the territory. In this case, a straight alley is laid. To save space and finances, a special canopy is used that does not require special space or construction. The pool is located in front of the main entrance or near the gazebo. This way, a person can immediately go into the shade or take a shower.
The minimum distance between the house and the street is three meters. There should be no more than six to the utility structure. The premises for animals are located 15 meters from the residential building. The distance to the neighboring house is from 3 to 15 meters.
Project
Before you begin to develop the space that has opened up before you, you need to carefully study the current standards for summer cottage construction. It is necessary to select a site design in strict accordance with them. This will help avoid fines.
At the design stage, it would be useful to look at popular site diagrams presented on specialized websites. They can give you a lot of useful information to think about.
Be sure to put the result of your thoughts on paper. A visual project will allow you to take into account all the nuances. Thanks to it, you will also be able to realistically assess the amount of necessary financial and physical costs.
Mistakes when planning small areas
When arranging a small area, it is important to place everything compactly and economically. The area should not be overloaded. Let's look at the main mistakes that owners make:
- Overload – you need to select only the necessary parts. You should not try to place a pond, a greenhouse, a fountain, a bathhouse, a barbecue, or trees at the same time.
- Chaotic - order is important. It is recommended to carefully and carefully plan the zones and the location of each element.
- A pile of decorative details - in a small area this option has an awkward appearance and creates crowding and inconvenience.
- Combining styles - it is important to maintain a single style. Mixing will steal space and make the space look smaller. Compliance will add attractiveness and aesthetics to the site.
- High fence - if possible, the fence is built medium, light, the territory will visually expand.
- Small distance between plants - dense planting will not bring a large harvest. Oppression begins due to lack of sunlight.
Don't try to fit everything on 6 acres. Decide what is most important to you and arrange the area to your taste
There are general approaches to the process of planning small-sized dacha spaces. The specific option depends on the climatic and geodetic indications of the area. The process itself is creative and depends on the imagination of the owner.
Ensuring fire safety
The presence of a firebox or electric stove in the bath creates an increased risk of fire. To avoid big troubles, it is necessary to strictly comply with fire safety requirements. First of all, you need to correctly decide the question of how to place the stove in the bathhouse.
Important! According to regulations, the temperature of the furnace walls should not exceed 125 degrees, and all furnace elements must be insulated from flammable materials, in particular wood.
When using a mini-boiler room, the place where the boiler is supposed to be placed in the bathhouse is arranged with special care.
To protect the premises and people from the effects of heat, the following methods are used:
- plastering the walls with a sand-cement composition over a metal mesh;
- covering the walls in the firebox area with galvanized steel sheets;
- coating a wooden surface with asbestos;
- laying a metal sheet measuring at least 55x75 cm on the floor in front of the firebox;
- the area where the chimney crosses the ceiling is equipped with a special thermal insulating structure, and the pipe must have a spark arrester;
- necessary condition: the presence of a fire extinguisher and a fire shield.
When using a mini-boiler room, the place where the boiler is supposed to be placed in the bathhouse is arranged with special care
Photo: Examples of arranging a small plot
Minimum dimensions of premises and baths
Everyone selects the optimal size of the bathhouse based on their preferences and capabilities, but the acceptable minimum (we are not talking about comfort, but about strict necessity) can be taken from the table.
Number of bathers with simultaneous sitting and lying position
Steam room: dimensions (cm), area (m²)
Washing room: dimensions (cm), area (m²)
Dressing room: dimensions (cm), area (m²)
Bathhouse as a whole: dimensions (cm), area (m²)
For a seasonal bath this is quite enough.
We have been using the sauna measuring 2.20 x 6 m for more than five years at our dacha, mainly during the warm season (April-December). The stove is heated from the outside, which is convenient - no rubbish is dragged into the dressing room with firewood, and no ash spills onto the floor when cleaning the ash pit. During the harvest season we use the shower almost every day. The dressing room is relatively small, but it is quite enough to change clothes and sit and relax after the steam room. I agree with those who consider a relaxation room in a bathhouse to be an excess - it is much more pleasant to sit after a bath in a gazebo or simply under a canopy. Dimensions are given approximately along the internal perimeter without taking into account the thickness of the walls.
If we talk about comfort in a bathhouse for year-round use, it’s worth adding a few squares to the minimum.
Life experience is the minimum for a bathhouse, this is 5x4 m, you can fit any desire, and anything smaller is a search for compromises.
Also, when choosing the dimensions of a bathhouse, the type of wall material is also taken into account - while brick/block buildings can be almost anything, frame and wooden buildings are “tied” to the size of the lumber and cladding.
