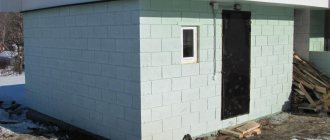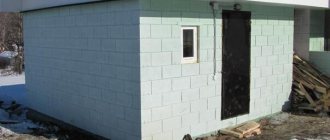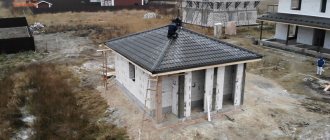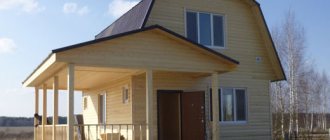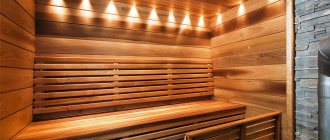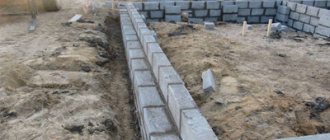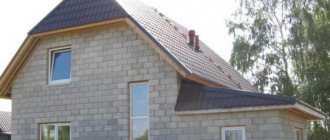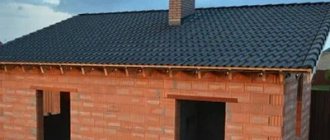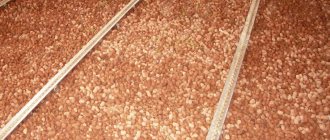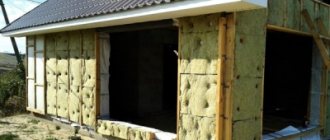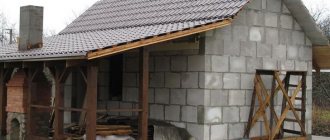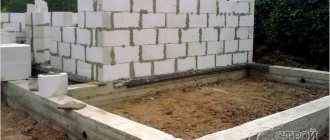Foam block calculator
will allow you to accurately calculate how many cubes and how many pieces of foam blocks are needed to build a house, according to the size of the house and the size of the blocks.
Foam block
is a popular modern building material, which is characterized by its low cost, ease of processing, low density and low thermal conductivity. A type of artificial stone, cellular concrete, which is produced by mixing cement mortar with a foaming agent. Due to the availability of technology, there is semi-handicraft production of foam blocks. This fact requires the buyer to be especially careful when choosing a quality supplier.
Foam blocks as a material for a bath - pros and cons
Before using foam blocks in the construction of this structure, it is necessary to determine their positive and negative properties.
A material that is quite suitable in its parameters for the construction of a bathhouse
The advantages of using foam blocks for baths are the following criteria:
- First of all, the cash costs for this material are much less than for bricks and, even more so, for a log house. If you compare prices, building a bathhouse from wood will cost approximately twice as much as from these blocks. Therefore, using them is an economical solution.
- Buildings made of foam blocks do not shrink significantly like, for example, houses made of wood.
- Premises made of this material can be used immediately after completion of construction work and finishing.
- Since foam blocks are much larger in length, width and height than ordinary bricks, the construction of walls is carried out quite quickly.
- This material is convenient for masonry, so it can be done without outside help.
- Foam blocks are an environmentally friendly and safe material for humans, since their production uses: cement, sand, foaming agent, a small amount of clay and water.
- They are much more fire resistant than wood structures. When in contact with open fire, this material does not emit toxic substances.
- A structure built from foam blocks has a relatively low weight compared to a brick or stone version.
- This material has smooth edges and flat sides, so it is easy to transport and store.
- Foam blocks have good compressive strength, which ranges from 3.5 to 5.0 MPa. Depending on its level, the material can be used to construct buildings up to three floors.
- Foam blocks have low thermal conductivity. The property of foam block to insulate heat puts it on par with natural wood. The thermal insulation properties of foam blocks are more than three times superior to a brick wall.
- The structure made of foam blocks has high sound insulation properties. This result is achieved thanks to the internal structure of the material. During its manufacturing process, a technology is used, as a result of which the components foam, forming a large number of pores filled with air. This feature allows the foam block not to sink in water for some time.
- Construction from this material requires less consumption of adhesive mixture
The disadvantages of foam blocks are as follows:
- They have low bending strength. This figure is much lower than that of concrete and reinforced concrete. As the grade increases, foam blocks have greater bending strength, but significantly lose their thermal insulation qualities.
- Foam blocks have a heterogeneous pore structure. This is inconvenient, since the material in different places can hold the fasteners differently. To eliminate this drawback, it is necessary to use hardware (dowels, anchors) specifically designed for installation in the porous structure of the blocks.
- Depending on the production technology used, foam blocks may have deviations in their density. Negative criteria that reduce the quality of the material are violation of proportions or improper mixing.
- Buildings from foam blocks can be erected only in the warm season. This is due to the fact that the adhesive solution loses its properties at low temperatures. You can purchase frost-resistant glue, but it can only be used down to -10°C.
- This material absorbs moisture, so it requires additional waterproofing and finishing.
Speaking about the feasibility of building a bathhouse from foam blocks, it should be noted that this option will be the only option if a wooden structure is unaffordable. You can use concrete, but the number of its disadvantages is much greater than in foam blocks.
In the manuals of the last century, it was not recommended to use sand-lime hollow bricks and lightweight concrete for the construction of baths and public baths.
Without appropriate waterproofing and finishing work, it is dangerous to use a building made of foam blocks, since it is affected by strong temperature changes outside and inside. As a result, the walls of a bathhouse made of foam blocks can not only collapse, but also cease to protect against the cold.
The order of laying blocks
- Masonry starts from the highest corner of the foundation;
- An adhesive composition 5-6 mm thick is applied to the foundation waterproofing using a notched trowel. The next rows are laid on a layer of glue 2-3 mm thick. The consumption of adhesive solution per m2 is about 1.5–1.6 kg of dry mixture with a layer thickness of 1 mm;
- The first bricks are installed at the corners of the base so that they can be oriented. The blocks should overhang the base by 30–50 mm to protect the foundation from moisture;
- Each block is compacted with a rubber mallet, the horizontalness of the masonry is controlled by the building level. A plane is used to level the row;
- Along the wall, using a wall chaser, a groove is cut in the first row into which the reinforcement is laid;
- The remaining rows are laid in the same way, but offset, in a checkerboard pattern, to ensure that the blocks are tied together;
- Not every row can be reinforced, but after three to the fourth. In addition to reinforcement, you can use reinforced mesh;
- Internal partitions are connected to the outer wall by 50% along the length of the foam block. The joints are also reinforced;
- Factory foam concrete lintels are used to form window and door openings. The connections are also reinforced with reinforcement ties;
- After the walls are erected, removable formwork is installed along the entire perimeter of the box and the internal load-bearing walls. The structure is reinforced and filled with concrete mortar to a height of 200-300 mm;
- After the concrete has hardened, the reinforced belt is insulated, and ceiling slabs are laid on it.
Preparation for construction: drawings and project dimensions
The construction of a bathhouse must be preceded by careful planning, choice of location and selection of the necessary material. For the construction of this structure, a flat plot of land is selected. The quality of the soil plays a big role, which ideally should be dense. If the selected area has unevenness, these defects are removed. In case of a sloping area, leveling is carried out by digging a deeper foundation at the site where the platform is raised. This way the base level will be level.
The dimensions of the building material facilitate quick construction
When choosing the size of a bathhouse, there are no established templates. Usually this is a small building with an area of about 16 m2, equipped with a rest room (dressing room or hall), a room with a shower and a steam room. Depending on the project and budget, this building may additionally have a room with a swimming pool, a locker room and a toilet.
As an economical option, a project with three necessary rooms is perfect. The building has a square shape measuring 400x400 cm. The height of the ceilings in the bathhouse is 230 cm. From the floor to the ridge board of the roof is 330 cm.
Option with three rooms
Tips for choosing foam blocks
The durability of the bath depends on which foam block is chosen during its construction. However, one should also take into account the time after its manufacture, after which the material acquires the necessary strength. This period is 28 days. Therefore, it is not recommended to use foam blocks that have not passed this curing period.
When purchasing foam blocks, experts recommend paying attention to the following factors:
- Manufacturer. Large factories do not need to risk their authority in the market, so you can be confident in the quality of their products. The materials from these companies are accompanied by appropriate quality certificates confirmed by laboratory tests.
- Product price. I should be wary of the fact that foam blocks are sold at a price below the market price. This can only be the case when second-class material is sold or the discount is due to the volume of goods or the distance to the place of delivery.
- Storage conditions of the material and its packaging. Foam blocks must be kept in a dry place, protected from moisture, and the packaging must not have any defects.
Whether a foam block is suitable for construction or not can be determined by visual inspection. Even the appearance of a material can provide enough information about its quality.
Knowing its properties will help you make the right choice.
To obtain the necessary information, you need to pay attention to:
- The structure of air cavities (pores). This can only be determined by splitting the foam block in half. Both the inner and outer surfaces must remain the same, and the cells isolated from each other. If they are connected, the material will absorb moisture.
- The size of the cells. The strength of the material will be much less if its structure contains a lot of air.
- Color. Foam blocks contain cement, so the color over the entire surface should be a uniform gray color. If the material is light (almost white), this indicates that the proportions of cement in the mortar during the manufacture of the block were not met. This fact does not correspond to GOST 25485–89 “Cellular concrete”.
- Correct form. To determine this, you need to place two foam blocks on top of each other. If there are gaps, then laying a large number of similar blocks will lead to excessive consumption of the adhesive mixture.
- Foam block weight. This can be tested by selecting a random block and weighing it.
Each modification is used for certain types of buildings
To check the strength of the foam block, you need to try to break off a fragment from the edge using only hand force. If this succeeds, then the material is of poor quality. There is another verification option. To do this, you need to pierce the foam block through with a nail using your hand. If this was achieved without much effort, then it is not worth building a bathhouse from this material. These methods only apply to structural blocks marked D600 to 900. There are also blocks marked D300, intended for thermal insulation, and not for masonry walls. This type of foam blocks is easy to destroy.
Calculation of the amount of material per bath, examples
To determine the required number of foam blocks to build a bathhouse, you do not need to carry out complex mathematical calculations and involve specialists. This is quite possible for everyone. You just need to know the dimensions of the future building and the material parameters. The bathhouse will be built from foam blocks measuring 200x300x600 mm.
To simplify the calculation, you must first determine the number of foam blocks in one wall. To do this, you need to divide the width of the wall by the length of the block: 400:60 = 6.67 foam blocks for one row. Then divide the height of the structure by the height of the block: 240:30 = 8 rows in one wall. Now you need to establish the total number of foam blocks in one wall, namely, multiply the number of blocks in one row by the total number of rows: 6.67 8 = 53.36 foam blocks. Since the structure of the bathhouse at the base contains a square, to calculate the foam blocks of the entire perimeter you need to multiply: 53.36·4 = 213.44 foam blocks.
For the partition between the rest room and other rooms, you need the same number of foam blocks as for one wall - 53.36.
To calculate the amount of material for the partition between the shower and steam room, you need: 185:60 = 3.08 blocks for one row, where 185 is the width of this partition, and 60 is the width of the foam block. Then 3.08 8 = 24.64 blocks in total are needed for this wall, where 8 is the number of rows.
Now let’s sum up the total number of foam blocks without taking into account windows and doors: 213.44 + 53.35 + 24.64 = 291.44 (rounded to 292 blocks).
Next, you need to determine how many foam blocks are occupied by three entrance doors, two windows and a firebox. The door has dimensions 210x60 cm, window - 60x60 cm, hatch - 60x30 cm.
We calculate how many blocks one door will take: 210:30 = 7 rows, where 30 is the height of the block. Since the door width is 60 cm, it is equal to the foam block, so 7 rows · 1 block = 7 blocks. Total: for three doors 7·3=21 blocks.
Now let’s calculate how many blocks one window measuring 60x60 cm will occupy. For this, 60:30 = 2 rows. Since the width of the window and the block are equal, then: 2 rows·1 block=2 blocks. Total: two windows require 2·2=4 blocks.
After this, you need to calculate the total number of foam blocks required for the construction of a bathhouse, taking into account windows, doors and a furnace hatch. To do this, you need to subtract the space occupied by doors, windows and hatches from the total number of blocks: 292–26 = 266 pieces in total.
Required Tools
To build a bathhouse from foam blocks you will need the following tools:
- Bayonet and shovel.
- Concrete mixer or drill with a special mixer attachment.
- Containers for water and cement mortar.
- Large watering can.
- Pump and flexible hose for supplying solution.
- Stairs.
- Hammer.
- Mallet.
- Trowel.
- Hacksaw.
- Hammer.
- Spatulas of different sizes.
- Screwdriver.
- Self-tapping screws and nails.
- Plane.
- Wall chaser.
- Construction level (it is better to use the laser version).
- Roulette.
- Large square.
- Plumb.
- Cord.
- Graphite pencil.
A gable roof will be erected for this structure. To build it you need the following materials:
- For the manufacture of the rafter system - wooden beams with a cross-section of 100x50 mm and a length of 250 cm in the amount of 8 pieces. The angle of inclination of the roof with this length of beams will be 30 degrees.
- For sheathing - plywood sheets.
- Mauerlat - beams with a section of 150x50 mm, 500 cm long - 2 pieces.
- Metal corners and plate for fastening wooden roof elements.
- For floor beams - beams with a section of 150x50 mm, 5 m long, in the amount of 10 pieces.
- Insulating and finishing material.
Owner reviews
We have already talked about the pros and cons of an aerated concrete bathhouse. Now let’s comment on the owners’ reviews about the problems that arise, or may arise, during operation.
The main issue that causes mistrust of aerated concrete as a material for a bathhouse is its increased hygroscopicity. Some owners of such buildings complain that it is difficult to dry the premises and there is a heavy smell of dampness. In this regard, we will give several recommendations that will help avoid such consequences for those who are just building.
When designing a bathhouse, be sure to include two windows in it, preferably on opposite sides, so that you can ventilate. However, this will not give the desired effect if the wall pie is initially structured incorrectly.
The main rule is:
We do not recommend using polystyrene foam as insulation at all, and if there is brick cladding on the outside, there is no need to use any insulation. The main thing is that there is a ventilated gap between the aerated concrete and the brick, with air flow through the vents left in the lower rows.
As for the cracks on the walls, which are also often mentioned by the owners of aerated concrete baths, let us note this. Such problems will not arise provided that the base is properly constructed, the masonry technology and its reinforcement are followed, and a high-quality factory-made gas block is used for the work.
Source
- ← calculation of aerated concrete on the wall
- calculation of gas blocks on the wall →
Tips for finishing (do I need to coat it with what and how)
In order for the bathhouse premises to retain heat for a long time even in severe frosts, it is necessary to take care of high-quality insulation and finishing of its internal and external surfaces.
Attach horizontal beams to the inside of the walls at a distance equal to the width of the insulation. These bars are designed to hold the thermal insulation layer. Place mineral wool slabs into the resulting cells. Fix a vapor barrier layer on top of the insulation, which is a special membrane made of aluminum foil and polyethylene film. The layers are connected to each other with special glue. The joints of the vapor barrier coating must be sealed with tape. Install a wooden sheathing on top of these layers, which will create an air gap between the previous layers and the facing material. Install a wooden clapboard finish on the sheathing. You should select non-coniferous wood so that resin does not release at high temperatures.
Wooden lining creates a special atmosphere of comfort
In the steam room it is necessary to provide shelves on which you can sit or lie. Their basis will be a wooden frame made of strong beams, which are covered with clapboard. This material is also attached to the ceiling, only at the stove it needs to be replaced with a galvanized sheet. The heating area around the stove can be decorated with natural stone. It not only looks beautiful, but also retains heat thanks to the properties of the stones.
Exterior design can be of different shapes and shades
The floor in the bathhouse should be insulated using the same principle. Ceramic tiles can be used as a finishing coating.
External walls also require finishing, as this will become an additional layer that prevents the penetration of cold, as well as protection for the foam blocks. For this purpose, ventilated facades are often used, the design of which helps remove excess moisture into the atmosphere.
How to calculate the amount of aerated concrete - instructions
Preliminary calculation of aerated concrete blocks using an online calculator allows you to avoid many problems - from unnecessary material costs to the suspension of construction. If you fill out the fields correctly, our calculator calculates materials with a minimum error, which gives you the right to use its data to draw up an estimate. Possible minor discrepancies in real conditions are due to differences in technological processes between different manufacturers, as a result of which the block sizes often differ from the reference ones.
To avoid problems with a shortage of material due to defects or chips, we recommend that you always make a reserve in the range of 3 to 5%.
Gas block parameters
Wall parameters
Please note that you can calculate the number of aerated concrete blocks at one time either for external walls or for partitions - it will not be possible to combine the calculation. In order to find out the total amount of materials, you need to count twice and add the result.
Optional elements
Filling out these fields allows you to increase the accuracy of counting materials and add/exclude blocks from the final calculation. If you are preparing an estimate for construction work on laying aerated concrete walls, we recommend that you fill out all available fields.
The width of the jumpers and armored belt is assumed to be equal to the width of the gas block.
Video: building a bathhouse from foam blocks
As a rule, these structures are found in wealthy households. They are built from expensive wood, stone and brick. The construction of a bathhouse from foam blocks allowed us to have a piece of luxury on our own site. Moreover, such material allows you to realize your dream on your own. If you add design thought to your efforts, an ordinary bathhouse will turn into a beautiful and functional structure that fits well with the buildings on your territory. A bathhouse made of foam blocks will become an additional relaxation and comfort area in which your family and friends will gather.
