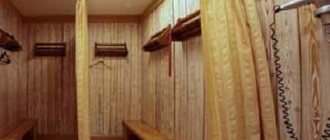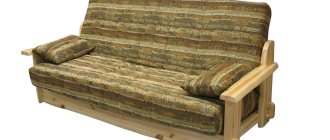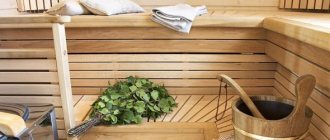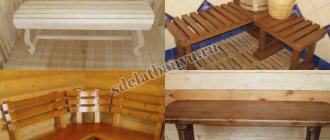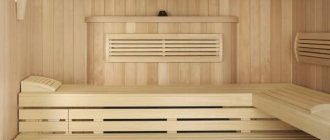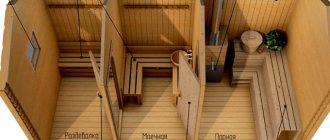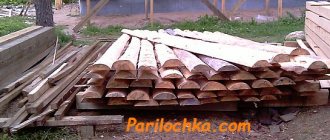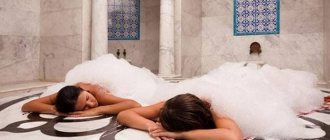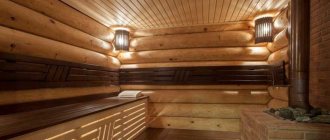Let’s say right away that the canopy is that large bench that accompanies us, sitting or lying, the entire time we spend in this room. Not a single washing room or steam room is unthinkable without a canopy.
Designing and assembling a canopy for a bathhouse with your own hands is the final stage of all work, then it’s only a rest from the labors of the righteous.
The dimensions of the canopy for a bathhouse with your own hands are determined, in fact, by the dimensions of the room itself - usually the canopy is from wall to wall along the length
Determining the location and execution of the drawing
The curtains are placed along the longest wall in the steam room, which has no windows, doors, vents or ventilation holes.
It is necessary to take measurements of the steam room and make a drawing on which you need to indicate the stove, heating boiler, location of windows and vents. Following the recommendations of experts, the location of the shelves is indicated. To make a bath canopy with your own hands, the drawings should be made in two projections.
The drawing should also indicate the dimensions and places where the benches are attached to the walls and floor. It is recommended to fasten the upper rows to the walls, and the lower canopy to the floor. The entire structure should be as compact as possible.
Next, based on the drawing, the required amount of wood is calculated with a margin of 5%.
When creating bathhouse curtains with your own hands, you should pay attention to the following points:
- The width of the canopy can be 40-60 cm. The benches should not be made too narrow or wide; the size of the canopies in the steam room should be such that it is comfortable for a person to lie stretched out to his full height; the hands should also be placed on the shelf.
- The bottom shelf should be at a distance of 45 cm from the floor. There should be 55-65 cm between shelves.
- The top shelf is located 120-130 cm from the ceiling.
- It is best that the height of the second shelf from the floor is 110 cm.
- Shelves should not be installed close to the stove, even if it has a protective fence. Otherwise, you may accidentally get burned or get heatstroke.
- The location of the bath shelves also depends on the circulation of steam: you should not install benches under it.
Dimensions
The dimensions of the shelves depend on the capabilities of the room; they also take into account the dimensions of the largest family member.
Width
Their purpose depends on the depth of the shelves: you can sit on some, lie on others, and put your feet on others.
- A small width for benches is considered to be 30–50 cm. Shelves of 30 cm are sometimes installed on the bottom row; it is convenient to place your feet on it while sitting on the tier above. But you can also sit on a narrow surface. A width of 40–50 cm allows you to sit more comfortably.
- The depth of 60 cm makes it possible not only to sit, but also to lie down. However, people with small dimensions will be able to take advantage of this privilege.
- The 90 cm deep shelf is comfortable for people of any size to lie on. You can sit on a large surface while sitting with your legs tucked under you. But it is more comfortable to sit with your legs down on narrower models, where you can rest your back on the wall or the next tier.
- The largest shelves are 1.5–2 m wide and are suitable only for large baths. Lying on such flooring is very comfortable.
Height
Height is determined by different distances: between shelves, from the floor to the lower flooring, from the upper tier to the ceiling.
- The distance between two shelves located above each other should be at least 1.1-1.2 m, so that the person sitting on the lower bench does not rest his head on the upper one. Often the lower flooring is made wider than the upper one, this allows you to significantly reduce the distance between them.
- As for the stepped layout, here the height between tiers is only 40–60 cm. This arrangement of benches allows you to sit down at any level, placing your feet on the shelves below.
- It is recommended to keep the distance from the floor to the lower flooring from 20 to 40 cm.
- The height between the top tier and the ceiling should be at least 110–120 cm, then it is convenient not only to sit on the shelf, but also to “work” with a broom.
Length
- The minimum length of the flooring is 1.5 m. Several people can sit on it at the same time, but in order to lie down, you will have to tuck your legs.
- A bench measuring 1.8-2 m allows you to lie down freely along the entire length of your body.
DIY bath canopy
Take a steam bath in a real Russian bathhouse or spend an hour or two in a sauna, it would seem, what could be more pleasant? Moreover, for the happy owners of their own piece of land this is more than feasible. But installing a log house is half the work; properly organizing the interior space is an equally important stage in the construction of a personal piece of paradise.
Contents of step-by-step instructions:
Canopy arrangement
The steam room is the central place in a bathhouse or sauna, and the quality of the procedures performed there depends on how correctly and rationally its space is organized. The location and number of benches in the steam room depends on the size of the steam room and the needs of the owners. The canopies can be either single- or multi-tiered, go in a circle or be opposite.
How to make shelves in a bathhouse
Types of bench structures for steam rooms
Despite the great diversity, three main groups of designs can be distinguished.
- Stepped
. The most popular type of canopies used to organize steam rooms. With this arrangement, the shelves are placed along one wall in several tiers, most often two or three. The degree of heating of the shelves increases from bottom to top. According to the rules for placing such structures, the top row of benches is located above the stove and heating boiler, but with sufficient height to the ceiling, allowing you to sit on the shelf while sitting. Stepped canopies are most suitable for large steam rooms. This is the ideal placement for a quality procedure: starting from the bottom row, gradually moving to the top. It is noteworthy that on the very last row it is very comfortable to steam in a lying position. - L-shaped.
This type of structure is characterized by the location of one or two shelves on the wall opposite the one where the stove is located, and another shelf is located on any of the free walls. In this case, the height of the shelves is selected individually. The best option for large steam rooms, as well as steam rooms combined with washing rooms.
How to make shelves in a bathhouse
Canopy sizes and shapes
Canopy sizes and shapes
The dimensions of the canopies are determined in each specific case, based on the area of the steam room. We should not forget about comfort during a person’s stay, therefore the length and width of the canopy should allow one to sit on it both sitting and lying down.
As for the shape of the benches, here you can give preference to the classic bench type of canopies, and it is possible to make sun loungers or even wooden sun loungers. The main criterion is the capacity of the steam room and the ability to place certain structures in it. Compactness is the guiding principle in placing canopies; benches should warm up well and not take up extra space.
Materials for production
Most often, the same material is used to make canopies as for lining interior spaces and steam rooms. Deciduous wood is preferred over coniferous wood due to the latter’s ability to crack and release resin when overheated, as well as low thermal conductivity and high density.
Combination of several types of wood at the same time
Shelves for steam rooms can be made from the following types of wood:
What to make better from: choosing the material
What is better to make? It is clear that it is made from wood, to which, in fact, there is no alternative, but which species are most suitable? We have already written about this, so now it will be very brief.
Coniferous species should absolutely not be used in a sauna where the temperatures are high, in a Russian bath - if desired, and in mixed modes it is also not worth using at all.
Cheap aspen and linden are worthy competitors of expensive abash, because in addition to low thermal conductivity, it is not highly resistant to water, mushrooms, etc.
You can experiment with other hardwoods, taking into account their thermal conductivity (the higher the density, the higher the thermal conductivity - the easiest way to decide by eye), resistance to rotting and other characteristics. For example, oak is dense, but does not deteriorate in water. Like larch, which, by the way, does not emit resin.
Structural features of the shelves
In order for the curtains in the steam room to last as long as possible, a number of features must be taken into account when assembling them:
- The design, open at the bottom, will allow you to easily clean the steam room, and will not interfere with air circulation and rapid ventilation.
- The sunbed should be positioned slightly at an angle so that any water falling on it can drain freely.
- Plastic or rubber pads under the vertical posts of shelves will extend the life of the wood and prevent it from rotting.
- During operation, the lounger should not creak or wobble, so all elements must be securely fastened. And smooth, polished boards with rounded corners will make the appearance of the structure beautiful and presentable.
Methods for fixing boards
Avoiding direct contact with the skin of any metal elements is one of the main conditions when fixing boards and other structural parts of the lounger.
So, you can fasten the boards in one of the following ways:
- By recessing the heads of nails or screws into the thickness of the wood.
- Driving the screws into the underside of the shelf.
- Using oak wedges, to do this, first drill holes in the wood. This method is the safest, but is labor-intensive.
You can attach several bars to the end wall so that you can rest your feet on them when lying on a bed - this way they warm up faster.
Criteria for selecting electric current consumers and fittings
For each bathhouse room, you need to select devices taking into account operating conditions. According to the international classification, the housing is marked with the IPXX code. XX – two numbers indicating the degree of protection against penetration of foreign objects (first) and moisture (second). Get acquainted with the proposed tables, they will help you choose the optimal devices for each bath room.
Class of housing protection against penetration of foreign objects and dust
Housing protection class against water penetration
Let us determine, for example, which lamps need to be chosen for the most “complex” room in the bathhouse – the steam room. There is no dust there, it is enough that the case protects against penetration of objects ≥ 2.5 mm (the first digit on the code should be “3”). In the steam room you can not only take a steam bath, but also pour water over your body. This means that the housing must protect against such influence; according to the table, the digital designation corresponds to “5”. This means that the lamp housing in the steam room must be designated IP35. We talk in such detail about the different protection classes not only because it directly affects safety, but also because the protection class of the housing significantly changes the price of the devices.
The same parameters should be used to select mounting boxes, sockets, etc.
Floor boards: types of material used as flooring
Several types of wood flooring are used to finish the floor. And each of them has its own characteristics, advantages and disadvantages. Beautiful and high-quality flooring not only determines the appearance of the room, but also withstands heavy loads
This type of material can be used not only as a rough coating, but also as a finishing coating. It is made from solid wood or by gluing several elements together. Visually, this material looks like a milled board. To make a floor from a floorboard, you can use ordinary material or one made according to European standards, the so-called Euroboard. For its production, special technologies and special European equipment are used.
The quality of the second type of floor covering is usually noticeably higher. On the one hand, it has lower humidity, and on the other, high standards do not allow the presence of even small defects, for example, holes, knots, stains, etc. This surface is smoother, ideally polished, but this material is noticeably more expensive.
Obviously, it is better to purchase a Euroboard if you plan to use it for a finished floor. But ordinary material is more often used just as a rough covering, on top of which laminate or linoleum will be laid. Whether it is worth spending money on buying Euroboards is up to each buyer to decide for himself. It is recommended that you familiarize yourself with both material options to choose the most suitable one.
Solid wood floorboards may contain knots, resin, and small bluish spots
This type of floorboard is always fastened into a groove, so the only question is how to make the installation procedure as simple as possible. Rectangular tenons are common, but mating them with grooves is quite difficult, especially if there is even a slight curvature. Laying closely in this case is a complex procedure. Sometimes, in order to make the task easier, the boards are sawn into pieces. But the appearance of the floor covering is greatly deteriorated.
A good option for fixation is quarters. In this case, one of the boards is cut half the width at the top, and the other - in the same way at the bottom. This is a very simple way of fixing, and this floor looks really beautiful.
Glued laminated boards are made from several elements, glued together in such a way as to provide additional strength. In this case, the fibers are arranged so that throughout the entire period of use, each element does not lose its original appearance and characteristics.
Glued-laminated floorboards have a high price due to the complex manufacturing technology
Drying of such boards is almost completely eliminated, which allows the floor to remain level. Laying such a coating is a rather labor-intensive procedure. In addition, laminated wood has a high cost due to complex manufacturing technology.
The main advantage of glued boards is its high resistance to heavy loads. That is, in rooms where there is heavy furniture or high foot traffic, this option will be simply irreplaceable. In addition, this material is often used to decorate children's rooms to provide the floor with an attractive appearance and the necessary durability.
Due to its structure, laminated boards tolerate moisture well. And although it should not be placed in a bathroom or bathhouse, where the humidity is too high and almost constant, it is perfect for ordinary living spaces, even for the kitchen.
The decking board is characterized by a special wavy surface. This is an ideal option for arranging rooms with high humidity, for example, a bathroom, bathhouse. In addition to being highly resistant to moisture, the rough surface reduces the risk of slipping and falling on wet floors.
Among the features of these boards, it is worth noting the presence of special compensation grooves, which are small in size (only a few millimeters), but perfectly relieve excess stress. This is necessary due to exposure to precipitation and sun.
Multi-stage
At first glance, the arrangement of shelves may raise some questions, for example, why they are almost always a multi-stage design.
The reason, in fact, is very ordinary. When heated, water vapor and hot air rise upward, while the temperature near the floor is significantly lower. Thus, each user will be able to independently choose in which temperature regime it is more convenient for him to be: at the bottom, where it is not so hot, or at the very top of the steam room “pyramid”, where the temperature is very high. Therefore, if the owner of the steam room decided to make shelves with his own hands, then it is absolutely not recommended to deviate from the usual stepped structure.
It is worth seeing that in small steam rooms the lower tier is often located almost at floor level, which allows for natural ventilation and makes it more effective. It is also important to keep in mind that the upper tier will be made larger than the lower ones (so that it can be used as a bed), while the distance to the ceiling from the bed should not be less than 100-120 cm.
Do-it-yourself shelf manufacturing technology: step-by-step instructions for craftsmen
Making a shelf for a steam room is not such a complicated process as it might seem at first glance. It includes several sequential steps that should be followed clearly and confidently.
- Prepare the wood for further work (sanding, processing corners).
- The surface of the material is covered with a special liquid with antiseptic properties (this will eliminate the possibility of wood rotting in the future).
- They make a frame: install supporting wooden posts in a vertical position at a distance of 60 cm from each other, perform horizontal strapping (for durability, attach the shelves to the walls).
Shelf installation
- Prepared thin boards that will form benches are attached at a minimum angle (2-3 degrees). To fasten the boards, you must use special oak wedges (unlike nails or self-tapping screws, they do not heat up), which will reliably fasten the structure.
- The shelves are fastened, leaving a small wall gap of 8-10 cm (it is intended for natural ventilation).
These simple manipulations will allow you to independently make high-quality and reliable shelves for the steam room. Try to implement the proposed instructions, the result will not be long in coming!
Assembly
When making a canopy, follow the following procedure:
- First, choose the shape of the structure, depending on the size of the room, operating conditions and personal tastes. More often it is a stepped or L-shaped design.
- Determine the location: the shelves are mounted on a blank (without windows) wall.
The calculation of the required material is done based on the drawing Source cdlandia.ru
In the bathhouse even the bench has its own name
The range of wood on offer is huge, but it is important to choose the species and quality that best suits your conditions and preferences.
The structure will be wooden, so first of all you should think about the type of wood and its quality.
About suitable wood
Let's say right away that coniferous species - larch, pine, spruce - are not suitable here. The fact is that under the influence of temperature, the wood of these species begins to release the resin hidden in them.
Hot resin will cover the entire surface of the canopy on which you are located and, of course, no one needs such an environment. So, only hardwoods.
But here there is plenty to choose from:
- . The canopy will experience very significant loads from moisture and temperature, and this is where these two main advantages of this breed will be needed - strength and flexibility. And, in addition, resistance to fungi and insects, and, as a result, a pleasant atmosphere in the bathhouse. Oak will offer you a rich color palette, but there is one drawback as well as offering advantages - ideal sanding of oak wood is very difficult, but if you still set such a goal, you will have to choose a very durable tool.
- . A pleasant smell, low density, healing properties and uniform structure - this is what predetermined the widespread use of linden in baths.
- . This breed is very resistant to moisture. True, it will quickly lose its original color, but it will not dry out for a very long time.
- . If oak had been easier to process, it most likely would have turned into alder. Otherwise, this species is almost as good as oak in its protective and healing properties.
- . And if the oak had a softer color scheme, along with processing, then it would turn out to be ash.
Classification
When choosing a tree for a canopy, pay attention to its quality, first of all, to the number of knots on the surface - this is the main indicator of the quality of wood, which is divided into 4 classes:
Extra (example “A”) – maximum quality. The wood sample is uniform in color and does not contain either the core of the original material or knots. This class is also called “Premium” or “Zero”.
Drawings of a canopy for a bathhouse must contain information about the quality of the wood used, of which there are four
- Class “A” (“B”) - here the core is also unacceptable, the color is uniform, but you can find one knot per one and a half linear meters.
- Class “B” (“C”) - already 4 knots for every 1.5 m, through holes and contrasting spots are already allowed.
- Class “C” (“D”) - this quality allows chips and cracks.
The canopy in the bathhouse must have a folding top or side plane - the instructions for use strongly recommend a thorough periodic inspection of the entire bathhouse
Video description
Unique installation of a two-tier shelf:
Finishing
Oily products should be chosen with caution. This can be explained by the fact that the dry residue forms in the form of a thin film. Due to different coefficients of thermal expansion, the coating may crack. There is also a risk of burns. Therefore, when choosing, pay attention to the penetration depth and thickness of the film formed. Products containing wax are in great demand among craftsmen. They last from 0.5 to 2 years.
There are several popular finishing materials that are unacceptable for use in a steam room. This is important to consider, since you need to make a bench in a bathhouse resistant to high temperatures and humidity. The following compounds do not meet these conditions:
- Acrylic resin in varnishes.
This foundation copes well with water, prevents contamination, and has a long shelf life. But when heated, the base releases toxic substances, which is accompanied by an unpleasant odor. There are specialized products for processing wood in a steam room, but experts recommend considering them for a dressing room or washroom.
Acrylic varnish for baths Source ud-remont.com
Layout
The area of the bathhouse is an important factor for determining the location of the canopy and the number of its tiers. After all, when they create a canopy in a bathhouse with their own hands, they focus on the longest wall. But with the obligatory consideration of the absence of direct steam from the stove into the steaming space, as well as drafts. Depending on the size, the bath canopy allows you to sit, recline or lie down.
Typically, canopies are made of two or three levels to allow you to choose a more comfortable temperature zone. In the classic three-stage version, the middle tier is made stationary. The collapsible design, where the upper and lower shelves are removable, allows for better drying of the wooden parts of the bathhouse.
Along one wall there can be stepped and compartment options for the arrangement of shelves. The most economical option for arranging the canopy is like in a sleeping car compartment, one shelf above the other. They are attached with the ability to fold, freeing up space in the bathhouse if necessary. With the third L-shaped method, one of the shelves is located on the adjacent wall.
The ideal length for the canopy so that the average person can lie on it freely at full height without bending their legs. Typically the minimum bench length dimensions used are:
- sun lounger – 180–220 cm;
- recliner – 150 cm;
- seat – 40–90 cm.
The most important dimensions for the height of the canopy tiers are the distance from the floor and ceiling of the bathhouse, the optimal location of the upper and lower shelves. The main point of these dimensions is that there is enough space so that an average adult can sit down without hindrance when taking a steam bath. And also so that the steamer or massage therapist does not take uncomfortable, crooked positions during the procedures. Recommended height:
- from the ceiling to the top canopy – 110 cm;
- interlevel height – 60–80 cm.
The standard width of the canopy is considered to be 60 cm, but the upper bed should have a larger transverse dimension - 90 cm. It is quite acceptable to reduce or increase all dimensions to suit the existing standards of the bathhouse room. If the width of the main canopy is designed for two steamers, then this will already be paid. How to make a canopy in a bathhouse to suit the needs of a particular family is up to the owner to decide.
The constituent elements of any standard canopy are:
- frame - support post made of beams;
- the surface of sun loungers, seats made of boards;
- backrest for sitting on the top bunk.
All parts of the canopy must be from the same type of wood.
It is not advisable to use material made from coniferous trees, since with constant heating they begin to release resins that will stick to the bodies of vacationers. The minimum resin content of such popular hardwood species in our country:
- Linden - healing properties, homogeneous structure, darkens over time under the influence of steam and humidity.
- Aspen is relatively inexpensive, has a healing effect, is resistant to moisture, and never rots.
- Alder is a dense wood with healing properties.
- Poplar has a uniform texture; after drying, the wood becomes hard.
The wood of these trees tolerates high humidity, frequent temperature changes, and has a low level of thermal conductivity. Despite all these wonderful properties, they are additionally treated with special natural oils to protect against mold. Under no circumstances should it be impregnated with any chemicals or varnished.
Experienced craftsmen know that wood material is classified by quality. We recommend making your own canopy only from “Extra” or “A” quality wood. In appearance, this smoothly planed wood is distinguished by the absence of knots, chips and cracks. The more knots there are on the material, the more susceptible it will be to rapid destruction under extreme steam room conditions.
In sanded wood, all sharp corners should be smoothed with a chamfer to protect the skin of bathhouse visitors from possible cuts. Boards for flooring sunbeds and seats will last a long time if their width does not exceed four times the thickness. That is, in order for the boards to dry quickly and not crack, they must be thin enough.
To prevent the structure from swaying and creaking, the racks-bars for the canopy frame should have a cross-sectional size of 50×70 mm or 65×15 mm. Fasteners must be made of galvanized iron. When choosing the old fastening method, it will be necessary to drill holes at the joints for oak wedges - tenons. To avoid burns, the heads of metal screws - self-tapping screws or anchor bolts - are buried deep in the wood and protected with special decorative caps.
Work progress
Before you begin making the canopy, you must take into account the following essential conditions.
Manufacturing conditions
Among the conditions that are highly desirable to comply with are the following:
- the entire structure - frame and main elements - must be made of the same type of wood;
- the canopy should be placed along the wall of the bathhouse, which does not have windows or vents;
- recommended height from the floor is at least 110 centimeters;
- It is equally important to maintain the distance from the upper surface of the canopy to the ceiling; let’s not forget, this is where hot air accumulates - the recommended free space at the top is 120-130 cm;
More often, bath canopies are made from such timber with rounded corners and a section size of 65 by 15 cm
- It is necessary to leave a gap of at least one centimeter from the wall for water to drain;
- the design should provide free access to the space under the canopy - drying this space will be the main concern after using the bathhouse;
- The lower supports of the structure must be located at a distance of approximately 60 cm from each other.
Manufacturing
After preliminary preparation:
- choosing a wall to place the canopy;
- creating a drawing;
- preparation of the dimensions of all material;
- preparation of fasteners
We begin to implement the plan, which consists of two stages - creating a frame and placing the flooring.
Any canopy design for a bathhouse must provide free access to the closed volume below
Creating a frame:
- first, we fasten the frame strips to the wall with self-tapping screws, according to the drawing;
- at a distance the size of the canopy at the same level along the entire length, we attach the outermost longitudinal strip of the frame to two opposite points of the wall;
- We additionally fix this extreme bar with vertical posts;
- We fasten two longitudinal strips - near the wall and the outermost one - with crossbars, there must be at least three of them; the crossbars should extend 5-10 cm beyond the outer planks;
- if the canopy has two or even three tiers, we perform the same operations with other tiers, but we strongly recommend starting with the top one.
Helpful advice! The frame is a simple design that requires only a very accurate initial drawing and thoughtfulness in work. The main thing in creating a frame is to ensure its good reliability. Be creative with the whole process. No one is stopping you from moving away from the original drawing and adding stiffeners that were not previously provided. We recommend using only galvanized iron as fastening metal staples, which can withstand future constant exposure to water.
One way or another, all do-it-yourself bath canopies have such a simple frame “architecture”
Completing the solution to the problem of how to make a canopy for a bathhouse:
- the final stage is quite simple - fastening with self-tapping screws to the transverse strips of the main canopy bars;
- the bars should not have sharp edges;
- leave gaps of 10-15 mm between the bars for water to drain;
- the vertical part of the frame, as a rule, is not covered, but if such a desire arises, then leave free space below, sufficient for access to the internal volume of the frame;
- upon completion of all work with wood and fasteners, we carefully clean all joints, very carefully control the entrances of the screws - they must be completely deepened;
- You can’t do without impregnating the entire structure of the bathhouse bench with a special composition of natural oils - impregnation will extend the life of the wood canopy; mold and rot will not be a problem for it in the near future.
When deciding how to make a canopy in a bathhouse, in the example in the photo we didn’t rack our brains too much - the design is simple, but it will fulfill its purpose perfectly
Helpful advice! We advise you not to rush to close the vertical canopy panel - for the initial tests of the structure “in action”, what has already been done will be enough. Over time, if there is a desire to close the front wall of the canopy, this can be done without major problems. Moreover, we advise you to create a folding panel, which will solve all the problems of access inside.
Features of the regiments in the national bath
The shelves in the bathhouse are formed under the unconditional influence of the national traditions of a particular region.
Germany
For example, in German baths, especially in the south, in Bavaria, it is customary to steam while sitting, laying a linen towel on the bath shelf. A broom, in German baths, is used rather as an attribute of the “master of the steam” - a specialist who supervises the “pouring” procedure - the highlight of the German bath tradition. He uses it to properly collect and distribute the fragrant “steam cake” in the space of the steam room. Hence, it is quite logical that the shelves for a bathhouse in the German province can be made narrower, relative to their distant relatives from a Russian or Finnish bathhouse.
Due to the fact that the conditions of stay in a German or Irish bath are milder, both in terms of temperature and humidity conditions, the number of tiers can be made more numerous. With a relatively low temperature below, at the same time, you can get quite a thrill at the very top. It was precisely this feature that influenced the great popularity of regiments made of African maple - abash - in the baths of Germany.
Finland
There is a myth circulating in the Internet community that the Finnish sauna is a high air temperature with low absolute humidity. This is wrong. We have already told you what a traditional Finnish sauna is. Finns prefer steam rooms with intense steam and moderate temperatures. They also have an ancient tradition of using birch brooms not only to collect steam cake, but also directly for steaming. Accordingly, their bath shelves are adapted for taking procedures while lying down rather than sitting. This has its own rational grain.
Thus, a tall person whose height is more than 182 cm can experience different temperature effects when sitting on the middle shelf, and if the lower part of the body is in relatively comfortable conditions, then the top of the head, the most vulnerable part of the body, is in the area of high temperatures. This is, in fact, why the adoption of procedures while lying down causes a more even temperature effect on all parts of the human body.
At the same time, it is worth saying that the European tradition of steaming while sitting came to the Finns in the 1950s, when compact saunas heated using portable electric heaters began to be installed throughout the country. But even here it is worth talking about a forced measure, related to the lack of space that bath chairs require. Again, it is electric heaters that produce dry, high-temperature steam, which is not typical for a traditional Finnish sauna. And the time spent in such a steam room is regulated somewhat differently, and the body’s reaction is primarily due to the active loss of water.
A striking distinctive feature of a sauna shelf of this type is the vertical plane between the levels covered with clapboard; in slang it is called a riser, by analogy with the element of a flight of stairs, to which the shelves in the sauna are very similar. The Finns themselves call the system of regiments an “amphitheater” in slang, which very subtly and accurately reflects the similarity of the steam room with the stands of an ancient Roman structure.
Russia
As we have already said, the classic traditional Russian bathhouse is in many ways similar to the Finnish one. Accordingly, the shelves in the bathhouse in the steam room closely resemble those of our northern neighbors. Here everything is aimed at the possibility of accepting procedures in both vertical and horizontal positions. Accordingly, the geometric dimensions and location and shape of such elements should be universal and ensure ease of use for various methods of adopting procedures. Let's take a closer look at these criteria.
A little about the design
I won’t describe for a long time the precise design of canopies and benches, since there is plenty of such information on the Internet, I’ll collect point by point only what you need to take into account when installing it:
- Choose resin-free canopy decking material!
- The thickness of the boards must be at least 50 mm
- The material of the bars for the frame can also be used from coniferous wood, if the design allows you not to touch them
- Boards need to be planed, remember, a planed board rots 70% less than an unplaned one
- If possible, make the flooring collapsible so you can clean up underneath it
- Make a canopy with technological gaps of at least 1 cm for moisture drainage and natural ventilation
- Leave a gap of 2-3 cm from the wall for unhindered drainage of water along the walls
- Do not bring the lounger closer to the stove than 25 cm
- Treat your canopy with special canopy oil
- The width of the lounger must be at least 60 cm
- Determine the width of the bench at your choice, but keep in mind that if you go to the bathhouse more than one, it will be more convenient for you to soar from a wide step
- The main canopy bed is measured not from the floor, but from the ceiling, the distance should be at least 110 cm
- The level of stones in the stove, as a rule, should be lower than the main deck in the steam room
All of the above, personal experience of the Beri Banyu company, we recommend watching a video about a simple canopy from one of our clients:
PS We have prepared 50 mm thick boards for all our clients, you won’t get burned on our canopies!
Have fun!
How to change the facades on a kitchen unit yourself
What could be better than a bath? This is a wonderful relaxation, healing of the whole body, cleansing of waste and toxins. Bathing in the bathroom cannot be compared to such an important ritual. Pores open, skin breathes, metabolism improves. It’s great if you can afford to build a bathhouse in your home. Then you can bathe in the bathhouse whenever your heart desires.
When building a bathhouse, as in any other building, it is necessary to pay attention not only to the external walls, in this case the log house, but also to the internal required parts. Otherwise, all your dreams about relaxin will remain dreams
A canopy is a set of shelves on which people wash and steam in a bathhouse or sauna. There are various options for placing such a structure. You can arrange it on opposite sides of the steam room or make a circular structure. It depends on your desire and the volume of the room. You need to understand that you will be there both sitting and lying down. The dimensions of the canopy, among other things, also take into account your anthropometric data. You do this for yourself and your family members, so the design must be individual.
The most important thing is that the shelves are constructed in such a way that staying in the bathhouse is comfortable. They should not interfere, that is, be bulky and poorly distribute heat. Capacity and comfort are the main concepts in canopy construction.
