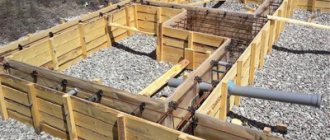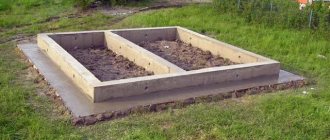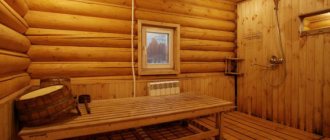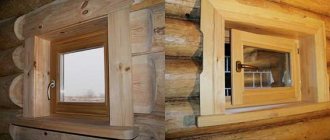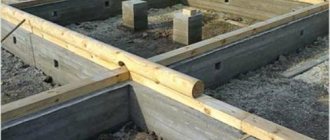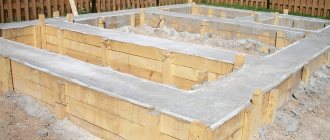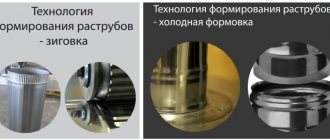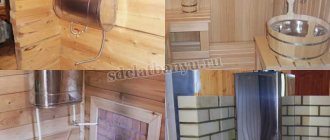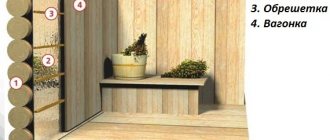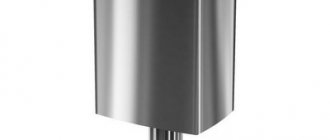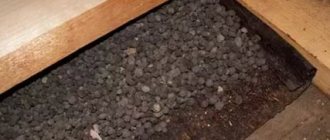The foundation is the basis of any structure, be it a bathhouse or any other building. The durability of the structure always depends on the quality of the foundation. This applies to any building, including a bathhouse. Therefore, when starting construction, it is necessary to study what types of foundations for baths exist and what buildings they are suitable for. There are different types of foundations - strip, columnar and pile. A strip foundation resembles ribbons that take on the load of the entire building. A columnar foundation is the pillars on which the building rests. This foundation does not require careful soil preparation, is quite simple to manufacture and does not require special professional training.
Definition of the concept - columnar foundation
When the construction of a bathhouse is carried out using frame or panel technology, it can be a lightweight structure. This group of objects includes buildings made of wood and even other materials, if the total weight of a single structure is no more than 1000 kg/m3.
A columnar foundation is the best option not only for light baths, but also for utility blocks, sheds, summer houses in garden plots, gazebos, terraces and other similar buildings without basements. It represents the estimated number of support pillars, which are made of blocks, bricks, reinforced concrete, wood, stones and pipes. With correct calculations, a bathhouse can be built even from foam concrete on a columnar foundation.
When designing support pillars, all building materials used during the construction of the bathhouse are taken into account. This kind of work needs to be entrusted to specialists. After all, only they are able to accurately calculate the load on the foundation, taking into account the weight of the walls, ceilings, roof, and so on. As a result of the design, the cross-section of the supports and the bearing capacity of the entire foundation are determined.
Only a specialist should calculate the support pillars for a bathhouse Source fastpic.ru
Mistakes during construction
Non-professionals in the field of construction make mistakes when constructing the base of a bathhouse. An obvious defect of the columnar base is the unevenness of its subsidence. This can occur if the foundation depth calculations are carried out incorrectly. The base also sags when the load on the platform supports is unequal.
Experts do not recommend making a foundation different from the foundation of the common object. The foundation supports must have the same depth of depth.
Amateurs may not take into account the terrain features when working, however, the depth of freezing and the height of groundwater is very important.
Important! A columnar foundation is not intended for heavy buildings. If this rule is neglected, the foundation will require repairs or even replacement.
Advantages and disadvantages of a foundation on pillars
Columnar foundations are popular due to an impressive number of advantages:
- designed by specialists in a minimum time period;
- are created without the use of special equipment;
- are installed on any soil;
- carried out in areas with uneven terrain without the cost of preliminary leveling and even on slopes;
- are built in a maximum of 14 days;
- do not require complex and expensive waterproofing;
- low cost compared to many other similar support structures for buildings;
- long service life with professional design and construction in compliance with technology.
Despite its significant advantages, a pillar foundation is not created for brick or concrete buildings. Its disadvantage is also its low resistance to lateral loads. To prevent destruction and displacement of supports under such influence, their cross-section is increased. As a result, construction costs increase.
Foundation support pillars do not withstand lateral loads well Source 9ban.ru
Strengthening the foundation
Over time, the owner of the house construction may notice signs of subsidence of the columnar foundation. This can manifest itself in the form of cracks in the walls, subsidence of floors inside the house and other violations of the integrity of building structures.
To prevent the destruction of the building, it is necessary to carry out work to strengthen the pillars. There are two ways to increase the bearing capacity of the foundation.
Option 1
Identify a sagging pole. Place a jack under the heel and support it. A certain volume of soil is removed from under it. The resulting voids are filled with concrete. After 30 days the jack is removed.
Option 2
The sagging supports are supported with jacks, and additional pillars are installed between them. After the concrete has hardened and the formwork has been dismantled, the jacks are removed. To monitor foundation subsidence, beacons are installed on the supports.
If, as a result of the above measures, subsidence of the foundation of the house continues, then you need to contact a specialized service for a professional examination of the condition of the foundation and identify the causes of these negative phenomena.
Main design features of a foundation on pillars
The installation of a columnar foundation is carried out in compliance with the requirements of SNiP 3.02.01-87 and 2.02.01-83, as well as GOST 20522-75. In accordance with them, when constructing a supporting structure for a bathhouse, the following design features are taken into account:
- The pillars are buried 1500 mm into the soil. The average depth can be 500-700 mm. In this case, the structures are placed upward from the ground at a distance of 200-500 mm.
- Supports are installed at the outer corners of the building, all walls and in places where they intersect.
- The pillars are placed from each other at a distance of 1500-3000 mm. It depends on the soil and the mass of the bath.
- Supports up to 3600 mm long are installed if the building is being erected on a construction site with a slope.
The foundation with pillars can be made with a grillage. Its design contains strapping supports and rand beams. The last elements are foundation beams that carry loads from the walls. Rand beams rest on pillars and form a belt belt. Thanks to its presence, the mechanical load is evenly distributed over all supports.
One of the foundation options with pillars and grillage Source algoritm-stroi.ru
It is recommended to begin construction only after the bathhouse on a columnar foundation has been completely designed by specialists. After all, when calculating structures, they will take into account the climatic conditions of the region, the characteristics of the terrain and the operation of the building.
Block base for a bath
The use of ready-made concrete or reinforced concrete blocks allows you to form a solid foundation in a limited time by installing elements in pre-made pits buried 50–70 cm into the soil.
It is necessary to select the material from which the foundation will be built at the design stage
Quite often, developers use solid blocks with dimensions of 0.2x0.2x0.4 m or products of similar sizes with internal cavities. Having increased strength, the block material is able to withstand significant forces.
The installation algorithm for a block structure includes the following steps:
- Preparation of pits located according to the diagram.
- Formation of a sand or gravel cushion with a layer of 0.15–0.2 m.
- Moistening the mass with water and compacting.
- Laying blocks on cement mortar.
- Checking the correctness of the masonry.
- Grouting joints at joints.
- Waterproofing the supporting element with bitumen or roofing felt.
- Filling the space between the supports with soil previously removed from the pits.
When installing block columns in sloping terrain, it is important to control the horizontality of the supporting surfaces to ensure that the bathhouse does not distort.
Columnar foundation options
The columnar foundation is classified according to the depth of the supports:
- Non-buried - pillars are placed exclusively on the surface of the ground without recess. In the places where they are installed, the top layer of soil is removed and sand and gravel are backfilled.
- Shallow - supports that go deep into the ground by a minimum of 500 mm and a maximum of 700 mm.
- Recessed - the pillars are laid below the freezing point of the soil.
Recessed foundation with columnar supports Source stroy-okey.ru
The classification of a bathhouse foundation is also influenced by the technology of its construction when using certain materials. Create a monolithic or prefabricated structure.
See also: Catalog of companies that specialize in repairing foundations of any complexity
Preparatory stage
At the preparatory stage, the area is cleared of debris, after which the area for the future bathhouse is marked. The top layer of soil along with grass, about 30 cm, is removed.
Next, the surface is leveled, all holes are filled, unevenness is smoothed out, and in the case of clay soil, a sand and gravel cushion is added for strength.
After this, you can drive pegs around the perimeter of the building and pull a thread to mark the axes of the bathhouse on the pillars. It is worth noting that if the terrain of the area has significant unevenness, it is better to use the help of experienced craftsmen to calculate the height of the columns. Proper foundation design will allow you to erect an ideal building without distortions or unevenness. Read also: “Choosing a foundation for a bathhouse - which one is best suited.”
Types and procedure for creating a foundation with pillars made of different materials
For calculations and calculations of foundations on columnar supports, the following data is used:
- soil type;
- depth of groundwater and soil freezing;
- loads from snow and wind;
- bath weight;
- the depth of the foundation pillars in the ground.
The characteristics of the terrain are also taken into account. After all the necessary calculations, the prefabricated or monolithic columnar foundation is installed by specialists in stages.
Only phased installation guarantees high-quality execution of the columnar foundation Source kromvel.net
Preparatory work
At this stage, the site is cleared and the site for the bathhouse is laid out. During the work, the fertile layer of soil is removed. Its depth is approximately 300 mm. All vegetation is removed along with it. If necessary, fill up the holes. If the site has clay soil, then a layer of sand and gravel is created at the construction site.
Then the specialists transfer the plan of the bathhouse to the ground and mark the axis of the building using construction thread. If there are significant differences in height on the site, then a level is additionally used. It is used to determine the distance from the ground to the top of the support pillars. The use of this tool allows professionals to guarantee a strictly horizontal location of the building.
Marking a bath foundation with pillar supports Source grounde.ru
Excavation
The installation of all foundation supports for a bathhouse is carried out according to a similar principle, regardless of the type of material used for their manufacture. The only exception is a columnar foundation with a grillage. Therefore, excavation work is carried out in the same way for all variants of the bathhouse base.
The depth of the supports depends on the location of groundwater, the type of soil and the depth of freezing of the ground. To determine these parameters, experts use reference materials. If necessary, they can test the groundwater level and soil type of the area by creating a hole. It is dug to a depth of 1000 to 1200 mm. If in this case no water is found and the soil is not heaving, then the supports will be installed at such a depth.
The pit is dripped down to a layer with a dense structure, which does not undergo compression if the groundwater in the area is located close to the surface of the earth. At the same time, experts take into account the reference depth of soil freezing. They add 400 mm to this value.
Map of the CIS with ground freezing depths Source konspekta.net
On a note! Heaving soils are soils with clay. As its quantity increases, the freezing of the ground increases.
Experts determine the dimensions of the pits taking into account the material used for the pillars. They are made 70-100 mm larger than the dimensions of the supports from the following materials:
- brick and stone – 500x500 mm;
- asbestos cement pipes – diameter 200 mm;
- rubble stone – 600x600 mm;
- reinforced concrete – from 300 to 350 mm;
- intermediate supports made of various materials – maximum 300 mm.
After preparing the holes for a columnar monolithic reinforced concrete or prefabricated foundation, the craftsmen pour sand into the recesses. The thickness of this layer is usually 200 mm. The sand is compacted while using water, which compacts the created cushion.
Installation of a pipe foundation
The use of metal or asbestos cement pipes to create a foundation for a bathhouse is one of the best options. Specialists can easily cut them on a construction site using a grinder, producing pieces of the required length.
Non-pressure pipes made of asbestos cement Source glotr.uz
Manufacturing from pipes
To make your own foundation from metal or asbestos-cement pipes, you need to prepare a construction site, tools, and apply markings.
Preparation and design
Before starting construction work, you need to draw up a project. To do this, you need to draw a drawing of the future foundation or building. It is necessary to indicate the exact location of the individual supports and indicate the distance between them.
After making the drawing, you can begin preparing the site. To do this, you need to level the construction site and cut off uneven soil with a shovel. Remove construction waste.
Tools and materials
After creating the drawing and preparing the space, you can prepare tools and consumables:
- metal rods;
- shovels - shovel, bayonet;
- container for mixing cement mortar;
- a concrete mixer or hammer drill with a special attachment;
- nails, boards.
If the pipes are metal, you will need a grinder with metal discs.
Marking and placement of pillars
The next stage is marking the construction site. To do this, you will need wooden pegs and a thick white thread that will be clearly visible. The pegs need to be driven into the corners of the building and connected with thread. Use a tape measure to check the diagonals.
Sand cushion and reinforced frame
After applying the markings, you need to start digging holes for supports and connecting pits. Hole sizes:
- The depth of the pit should be 30 cm greater than the pipes. This distance will be filled with a sand cushion.
- The width of the pits should be 10 cm larger than the pipe on each side.
Between the individual holes you need to dig pits that will connect them to each other.
At the bottom of the holes you need to fill a sand cushion 30 cm thick. Further work:
- The height of the pipes should be 40 cm above ground level. They are inserted into the pits strictly vertically.
- After installing the pipes, you need to make a reinforced frame. To do this, you need to cut metal rods to sizes that are 10–15 cm larger than the tubes. Insert them inside the pipe and tie them together with knitting wire.
- When the metal frame is ready, you need to start mixing the concrete solution.
- Fill the gaps between the pipe and the ground with small crushed stone and compact it.
- Fill less than half of the pipe with cement and raise it. Wait until the solution spreads along the bottom of the pit.
- Fill the remaining part of the pipe with cement.
Just wait until the cement dries. This will take about 10 days.
To dig holes for supports, it is recommended to use a special hand-held digger.
Waterproofing and thermal insulation
To prevent metal pipes from collapsing under the influence of moisture, they need to be waterproofed. To do this, you can cover them with a layer of mastic or paste them with roofing felt.
Pickup
When designing the foundation, you need to decide whether a basement is needed. The process of building a fence:
- Dig a trench between the individual supports 30 cm deep.
- Place a 10 cm thick layer of sand or small crushed stone on the bottom.
- The posts are fastened together with beams, in which holes are initially made for securing the boards.
- Secure the boards in the grooves. Treat the wood in advance with a special impregnation to protect against the destructive effects of moisture.
- Compact the lower part of the intake with expanded clay.
Additionally, you need to make a concrete drain for water with a width of 40 cm. This is necessary so that during rain, moisture does not enter the basement floor. To insulate the fence, you need to perform several steps:
- Attach corrugated sheeting - metal or plastic - to the outside.
- Fix mineral wool inside the wooden frame. Cover the top with a layer of boards or sawdust chipboards.
You also need to leave holes for ventilation so that the basement is constantly ventilated.
A columnar foundation for a bathhouse can be called a universal solution for small buildings, since it is suitable for different types of soil. You don’t need to spend a lot of building materials on construction.
Video description
You can clearly see how the foundation is constructed when using asbestos-cement pipes from the following video:
Installation of a brick columnar foundation
After preparing the pits and forming sand cushions in them, specialists pour concrete. This base is created with a thickness of 200 mm. It is reinforced with steel mesh. It is made of metal rods with a diameter of 12-14 mm. The places where they intersect are fixed with wire. In this case, the dimensions of the mesh correspond to the dimensions of the pit where it is laid.
Further work continues after two days. During this time, M400 concrete will gain strength. When making masonry, ceramic bricks are used. To increase the strength of the supports, a mesh of reinforcement is additionally used. It is laid every 3-4 rows.
Typically, brick pillars rise above the ground by 150-200 mm. All supports are protected with roofing felt. Mastic is also used. The pillars are covered with earth only a week after laying. The filled soil is thoroughly compacted.
Video description
The general process of building a foundation from brick pillars is shown in the video:
Installation of a columnar block foundation
This type of columnar foundation is made using solid concrete blocks measuring 200x200x400 mm. They are durable masonry building materials. The installation of pillars from it is similar to the installation of brick supports. The following features are taken into account:
- Blocks weigh more than bricks. Therefore, reinforcement of the foundation for a column is carried out by laying a mesh of metal rods into a thicker concrete base created on sand. The average thickness of concrete under the blocks is 500-700 mm.
- It is possible to replace the sand cushion with crushed stone.
- There must be at least two blocks in one row. The laying of subsequent block materials is carried out perpendicular to the previous ones. All rows are fastened together using cement masonry mortar.
Video description
One of the options for installing a columnar block foundation is shown in the video:
The height of block supports above the ground is usually from 200 to 300 mm. The last row is protected with waterproofing material. Its use helps prevent the destruction of seams and the blocks themselves due to exposure to low temperatures and water.
The masonry is carried out with constant monitoring of its location relative to the axes of the building. The empty space between the blocks and the walls of the pit is filled with previously removed earth. It must be compacted.
If a concrete pier foundation is installed on a sloping site, the piers are never installed at the same depth. Otherwise, there is a possibility that in the future the bath will become distorted and even the supporting structures will be destroyed.
Installation of a columnar concrete foundation
This bath base is highly durable. It is made using reinforcement with a diameter of 12-14 mm. It is used to connect rings or squares from a rod with a diameter of 6 to 8 mm. The result is a reinforcement frame for the pillars. It is taken into account that the vertical reinforcement of a columnar foundation under a steel column, panel or other light walls is carried out 150-200 mm above the supports.
Reinforcement of a columnar concrete foundation Source stroikraft.ru
Video description
You can clearly see how the reinforced frame and formwork of a concrete columnar foundation are installed in the following video:
Installation of a foundation with pillars and grillage
If it is necessary to build a more reliable foundation, a foundation with a grillage on pillars is installed - a strip belt of reinforced concrete. This is an additional element that connects all the supports. Its installation is carried out by installing formwork, reinforcement and using concrete grade M200 or higher.
The grillage is made with a height of at least 300 mm and a width of 100 mm greater than the corresponding size of the pillars. The formwork for it looks like a box. In its lower part, holes are prepared for foundation supports. The posts should extend slightly into the wooden box.
The grillage reinforcement is a frame made of steel rod. This design has transverse elements in the form of squares. They are usually bent from wire with a diameter of 6-8 mm. They are designed to increase the strength of the entire structure.
Square reinforcing elements are placed every 300 mm. They are connected by knitting wire to steel rods. The reinforcing frame must fit freely into the formwork. The distance between it and the wooden walls must be from 50 to 70 mm.
Option for grillage reinforcement Source ispovednik.ru
The lower part of the grillage reinforcement frame must be connected to the reinforcement of the vertical foundation supports. Upon completion of pouring, the solution must be compacted to remove air bubbles. Typically, specialists fill the grillage at one time. Then the formwork is covered with polyethylene and they wait for the concrete to gain strength.
Foundation with grillage Source winterhouse.ru
Tape
It is a line of concrete closed around the perimeter.
For the most common option - a log house measuring from 4x6 to 6x6 m - the optimal solution would be a shallow strip foundation.
Soil with high humidity requires the use of this type.
Device
You should first draw up a plan for placing the foundation on paper or on a computer. At the selected location, remove debris and remove the plant layer. Use a level to level the area. Using pegs and strings, transfer the dimensions of the plan to the surface of the earth. The markings are checked by measuring the diagonals. The difference between them should not exceed 20 mm.
With the tape version, it is necessary to make two contours - external and internal. Metal rods are installed in the corners and two rows of string are pulled over them at a distance equal to the width of the future foundation with an allowance of 5 cm. The width of the trench is at least 30 cm.
A trench is laid with a shovel along the marked contour lines below the freezing level in the area. To prevent rain and melt water from washing away the bath too much, you should make a slight slope of a couple of degrees. The slope can be made in any direction except north.
The bottom of the trench must be horizontal, this is checked using a level. A sealing pad is placed on the bottom. It consists of sand and crushed stone. First, sand is poured onto the bottom, moistened with water and compacted. Gravel is poured on top and compacted too. Layers alternate until the trench is half filled. To strengthen it, you can put bricks or stones on top.
Formwork is installed on the sides of the dug trench. It can be made from different materials, but the most commonly used for baths are boards and sheet plywood. Wooden formwork is inexpensive and easy to assemble. They make formwork of a removable structure, which is removed after pouring concrete, but you can leave it as additional thermal insulation for a bathhouse. There should be no gaps between the parts. It is necessary to provide holes in the formwork panels for water drainage so as not to drill into hardened concrete.
The formwork is supported from the outside with supports. To provide stability, transverse struts are made between the walls so that they do not move apart under the weight of concrete. Ruberoid or polyethylene is laid on the internal surfaces to protect them from moisture.
Before pouring concrete, reinforcement is made to impart strength and ductility.
It is better to assemble the reinforcement cage separately on the ground and then install it in the formwork.
Aluminum or steel wire is used for knitting.
Welding cannot be used for fastening, as high temperature will reduce ductility. At the corners, the frame is reinforced with reinforcement at an angle of 45˚ relative to the horizontal rods.
The knitting technology is as follows:
Cut a piece of wire 30 cm long. Fold it in half. Wrap the wire diagonally around the joint of the rods. Insert a crochet hook into the loop. Insert the free ends of the wire into the hook. Carefully turn the hook clockwise.
The trench with reinforcement is filled with concrete mixture. You can purchase it ready-made grade M 200 or M 400 or make it yourself from high quality cement, fine-grained sand and gravel. When preparing it yourself, add water to give the concrete mass a medium consistency.
The concrete is laid out in layers, leveling each layer with a trowel. The resulting air bubbles are removed with a bayonet shovel or a rod of reinforcement, otherwise this will lead to destruction of the structure. The outer walls of the formwork are tapped with a hammer. After pouring, the foundation is covered with plastic film.
After a couple of weeks, the formwork is removed, and the surface of the foundation is sanded. It is recommended to begin construction of the bathhouse a month after pouring. During this time, the foundation is isolated from water with two layers of roofing felt.
Briefly about the main thing
A bathhouse foundation on pillars is a supporting structure made by pouring concrete into asbestos-cement pipes or formwork with reinforcement. Foundation supports are also made from bricks and prefabricated blocks. The foundation of the building can be shallow, shallow, or damaged below the level to which the soil freezes.
A columnar bath foundation can be made with a grillage. This is a more reliable option. Any type of foundation structure with support pillars is quickly designed, installed, and created even in areas with uneven terrain. The installation of a columnar base is carried out only for light baths.
Ratings 0
What else should you pay attention to?
When arranging a support-columnar foundation on heaving soils, under no circumstances should it be left unloaded for the winter. This can lead to irreparable deformations and wasted financial and time resources. Thus, it is necessary to pour the foundation for the bathhouse and install the wall structure with the rafter system within one year.
To ensure uniform strength of the concrete composition, it should be evenly moistened several times a week. The required strength characteristics will be achieved only after a month, during which it should not experience any loads. The part of the foundation that is located above the surface of the earth should be tightly covered with film.

