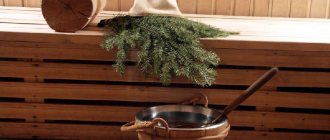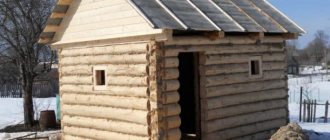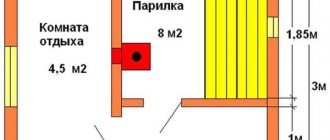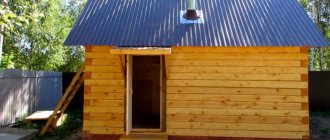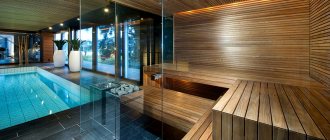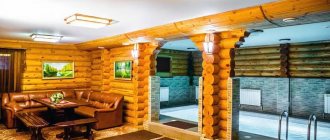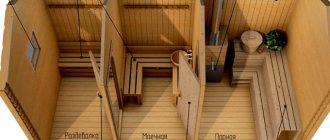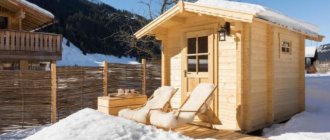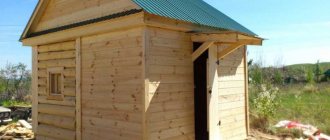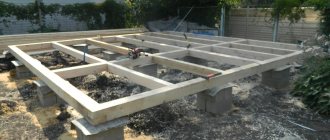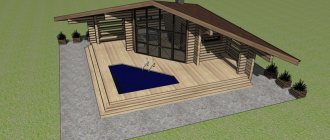The 4x4 bathhouse project is an excellent solution for a small plot of land. The compact building does not take up much space, and all the necessary premises can be successfully located in it.
Of course, everyone wants to have not just a bathhouse, but a whole recreation complex; a bathhouse with a barbecue has a number of advantages; however, not every site can accommodate a large structure. But this is not a reason to abandon the sauna altogether; the compact 4x4 version will fit even in a small area and give you the opportunity to relax in the sauna.
Bathhouse layout 4x4m
The layout of a 4x4 m bathhouse, as a rule, begins with the designation of rooms: washing room, steam room and dressing room.
You should also remember, when creating a project for a 4x4 m bathhouse, which will be made of logs, that the internal space of the logs will be slightly smaller. To calculate everything correctly, you need to subtract the thickness of the log from the inside of the logs (if it is cut into a paw), and if the log house is made “into a bowl,” then you need to add another 25 cm to this thickness.
If, for example, you take a log 4 m long and 240 mm thick, which was cut down “into the thicket”, then its internal size will be no more than three meters. Therefore, this fact must be taken into account in advance , because the building becomes significantly smaller inside.
You can, of course, make a bathhouse with an internal size of 4x4m, but for this you will need to place an order with the manufacturer. They themselves will calculate the size of the log and cut it as needed.
The layout of a 4x4 m bath is determined by the following parameters:
- the space from the inside should be divided exactly into two parts. In the first part there will be a large relaxation room, and in the second, which should also be divided in half, there will be a steam room and a small relaxation room;
- The stove for this bath layout must be installed in the washing room. is also fashionable to consider installing a stove near the wall of the rest room ; it will be very convenient to throw firewood into it while relaxing. In principle, it can be installed anywhere, all at the discretion of the owner;
- in order to be able to use the bathhouse in winter, it is necessary to attach a vestibule to the bathhouse;
- if you are too lazy to light the stove yourself, then you can install it in the vestibule and involve service personnel in the kindling. Then you can rest easy and not worry about the stove going out.
The layout of a 4x4 m bath may vary depending on the following additions:
- You can place the entrance to the building from the street and to the rest room from either side. The door installation must be carried out according to the location of the bathhouse on the site;
- If you have decided on this, then you can plan other entrances, to the washing room or the rest room. The doors of the rooms should be installed close to each other to make it more convenient to move between rooms;
- There is no special procedure for planning a washing room and steam room; they can be alternated one after another, no matter which room comes first. The only thing that needs to be taken into account is that the washing room should be located closer to the drain hole to make it easier to remove the drain pipe;
- It is also very important that the furniture and equipment for the bath are arranged correctly. The ceiling in the steam room, for example, should not be very low, because the fumes coming out of the firebox can burn a person lying on the top shelf;
- The size of the rooms is usually determined at the request of the owner. For example, it is better to make a steam room larger than a washing room. After all, in the washing room you only need to take a shower, but in the steam room there can be several people, and everyone will want to lie down on the bench at full height.
The construction of a 4x4 m bathhouse includes the arrangement of the following additional structures:
- porch;
- terrace.
These structures are not an element of the layout of our building; they are additional. They can be built later as a frame extension.
The construction of a 4x4 bathhouse and the planning of its premises do not pose any complex tasks, but you still need to take into account all the nuances of this construction , so that later there is no need to redo anything.
Furnace location
Any instructions for designing a bathhouse must contain information about the location of the heating structure. Specific information is reflected in SNiP 41-01-2003, which clearly states that such structures should be protected with thermally resistant materials, especially when it comes to wood. Regarding efficiency issues, the stove must be installed so that it heats several rooms at once.
Heat flows from the stove in different directions.
How can you decorate the outer walls of a 4x4 bath?
Typically, external walls are treated by mechanical action or, to put it simply, sanded. After that, to give the walls a wonderful look, they are treated with a special solution that can resist insects, protects against instantaneous ignition, and also gives the logs a wonderful look, emphasizing their structure.
After sanding the logs, they are caulked. This is done in order to seal the gaps that appear between the logs.
At this stage, the exterior decoration of the walls of our 4x4 bathhouse is completed. If everything is done correctly, then the wood, sanded and treated with a special compound, will serve for many more years and will delight the owners with its magnificent appearance.
If the owners want to give this building a modern and beautiful look, then the outer walls can be covered with horizontal siding . One of the options would be to decorate the walls with panels for facades, block houses or bricks.
If you want to save on wall decoration, you can do it using a more budget-friendly material - vinyl siding. It looks great, protects from snow and rain and withstands solar radiation well.
There is another option for finishing the external walls of a 4x4 bath. It is performed using natural stone or torn brick. This finish will look simply amazing, but, however, it is quite expensive.
Calculation of materials
Since we will be building a frame bathhouse measuring 4x4 meters, we will need a certain amount of materials and tools.
Materials
- Cement – Grade 400.
- Sand - sifted coarse.
- Beam - 150x150 mm.
- Beam - 50x150 mm.
- Beam - 40–50 mm.
- Unedged board.
- Boards for formwork.
- Fittings.
- Blockhouse for exterior decoration.
- Thermal insulation material (mats or rolls).
- Foil film for vapor barrier.
- Polyethylene waterproofing film.
- Pipes for sewerage and drainage installations.
- Tap for draining water.
- Ruberoid.
- Antiseptics.
- Metal entrance doors.
- Window metal-plastic blocks.
- Lining for interior decoration.
- Anchors and screws.
- Slate.
- Galvanized chimney pipe.
- Heater stove and water tank for 70 and 120 l.
- Water supply pump.
Tools
The main advantages of 4x4 baths
The most important advantage is the environmental friendliness of the material from which the baths are built. If the design of a 4x4 bathhouse includes its construction from coniferous trees, then such wood also has medicinal properties.
If the project plans to hire a special team to build a bathhouse, then using tongue-and-groove technology they will build you a beautiful structure that will last for decades.
If the design of a 4x4 bathhouse involves its construction from timber, then this material will cost you much less than, for example, from brick or planed profiled timber.
Construction of a 4x4 m bathhouse does not require large financial costs and will not take up much space on your site. You will only happily relax in it and gain health.
Drain arrangement
The arrangement of drainage from existing water intakes must be taken care of at an early stage of construction of the bathhouse.
Drain arrangement
Firstly, it is necessary to lay a sewer pipe with a slope of 1 meter 3–5 cm. Such a pipe should come from the shower and from the water drain tap from the pipeline system. It is located at the lowest point of the pipeline. Such a tap is needed to drain water from the system and preserve the bathhouse for a long period, for example, throughout the winter. It is better if the drain pipe does not have branches or turns. A straight pipe is a way to avoid blockages. The diagram shows how best to connect two water intakes into one system.
Making a gasket for a sewer pipe
Pipe system
Draining
It is better to connect the sewer pipe to the septic tank so that the drain water does not go into the ground.
Floors
To cover the floors, edged or tongue-and-groove floorboards 35 mm thick are used.
Floor board (tongue and groove)
The total area of the premises is 24 m2, based on these data we will calculate the cubic capacity of the floorboards. 24×0.035=0.84 m3. We advise you to purchase approximately one cubic meter of boards; waste must be taken into account. Precisely for the purpose of accounting for waste, and they necessarily occur during any construction
Subfloors. They need to be done under all interior spaces, except for the steam room. The material of manufacture is an unedged board 20 mm thick, the area of the premises is 3.48 + 9.14 + 2.55 + 2.55 = 17.72 m2, the area of the finished floors is 17.72 + 3.48 = 21.2 m2. We determine the cubic capacity according to the table, taking into account the thickness of the lumber.
Unedged board
Video description
For some thoughts about the layout of a bathhouse, watch the video:
See also: Catalog of companies that specialize in the construction of bathhouses.
Bathhouse 4x4 “Mariana”
Equipment supplied by the manufacturer may vary, but standardly includes the following elements:
- Support-column foundation - 200x400x200 mm blocks or screw piles are used as supports.
- Box made of profiled timber 100x150.
- Strapping made of timber 100x150 (per edge).
- Inter-crown insulation – jute.
- Ceiling lining – lining and URSA 50 mm insulation.
- The rough floor is a 20 mm edged board, the finishing floor is a 27 mm tongue and groove board.
- barrier for the floor - Glassine, Isover insulation 50 mm.
- The design of the partitions is frame-panel.
- Roofing – timber 50x100 mm (for rafters), irregular board 20 mm (for sheathing).
- Roof covering – metal tiles or ondulin (wide range of colors).
- Windows with double glazing 600x600 – 3 pcs.
- Steam room - cladding made of aspen lining, gasket made of foil.
- Entrance door – 1 pc.
- Bath doors – 2 pcs.
The height of the building is 220 cm, the ridge is 150 cm. The turnkey cost is from 250 thousand rubles.
Classic design of a 4 by 4 bathhouse “Maryana” Source m-strana.ru
Bathhouse 4x4 with attic
In this project, the steam room area is 4 square meters. m. (2x2). These dimensions are the most optimal and convenient for several people staying in the steam room at the same time.
The basic configuration of the bath includes the following elements:
- The foundation is support-columnar - blocks 200x200x400 (4 pieces in a cabinet).
- The strapping is 150x100 timber in 2 rows, treated with an antiseptic.
- External walls are profiled timber 145x95.
- The subfloor is unedged board 22x100.
- Logs – 40x150 mm.
- floor is a 36 mm tongue-and-groove board, NANOIZOL “V” vapor barrier membrane.
- Floor insulation
- Waterproofing – rolled roofing felt (1 layer).
- Internal partitions - profile timber 145x95.
- Inter-crown insulation – 6 mm jute fabric.
- Single-flight staircase with railings and railings to the 2nd floor (attic).
- Insulation of the interfloor ceiling - mineral wool URSA, KNAUF 100 mm, vapor barrier NANOIZOL "V".
Differences and features of technologies
Frame
- The supporting structure is a wooden frame on which all building elements are attached. The bathhouse is installed on the site without the use of equipment. This is 100% handmade. It is possible without the involvement of specialists.
- When designing a frame bath, any customer requests are taken into account. The only restrictions are regulations.
- Quick commissioning of the facility.
- Frame baths, including mobile ones, have the most affordable price. The cost can increase: a) increasing the size of the bath; b) type of foundation; c) expensive materials for interior and exterior decoration; d) type of insulation; there are recommendations for insulating the roof, walls, floor and ceiling of the bathhouse; e) independent work or with the involvement of specialists; f) engineering additions...
- They are strong and reliable. A large number of stiffening ribs prevent the structure from deforming.
Frame-panel
1) The production of frame-panel baths is a complex, expensive process. The main structural element is SIP.
The design of SIP (structural insulated panel) is similar to a sandwich. Between two sheets of wood-based material there is a thermal insulation layer.
There is a wide variety of SIPs on the market. But, since you are interested in a bathhouse, then look for a sandwich where the outside is oriented strand boards with the abbreviation OSB, and the inside is polystyrene foam.
The middle layer binds the entire structure together using a special high-pressure adhesive (cold pressing). The wood leaves are strictly parallel. Waterproof treatment of slabs is carried out during their manufacture.
Individual design is not possible. Always a ready-made standard design solution.
2) This bathhouse is assembled quickly (2-3 days). All blocks and elements are clearly adjusted to each other in the factory.3) The cost of frame-panel technology increases due to:
- expensive production;
- attraction of lifting equipment;
- possible increase in the number of construction crews.
4) The panels are attached to each other using a wooden beam, the selection of which requires special attention, according to the “tongue and groove” principle.
The joints are sealed with polyurethane foam. Vertical and horizontal bars provide additional rigidity and stability.
5) Panels can last more than 50 years.
Advantages and disadvantages
To appreciate this technology, let’s watch a video from a well-known channel, and then look at its pros and cons.
pros
- Fire resistance: the panel is capable of holding back fire for an hour, the ANTI-FIRE treatment is effective.
- The panel material is non-toxic and safe for humans.
- The panels can withstand heavy loads: everything can be mounted on them, even heavy hanging furniture.
- SIP walls are thin, but retain heat well.
- Smooth walls inside and out: any finishing materials.
- Resistant to temperature changes. Build baths all year round!
- SIPs are excellent sound absorbers.
- Thermal losses of sandwich structures are minimal.
- Moisture resistance: SIPs do not rot, mold does not form on them.
- Seismic resistance: buildings can withstand vibrations of more than 5 points.
For your information! A frame-panel bathhouse is more expensive than a frame one, but half the price of a log house.
Choose frame-panel baths to suit any budget:
Turnkey (cladding of facades and internal walls is carried out at the sandwich panel manufacturing plant); Rough finishing (decoration either inside or outside - at the customer’s choice); Without finishing (the customer carries out internal and external finishing on his own).
Photo of the company ProSIP (St. Petersburg)
Minuses
The service life is limited to 50 years. When heated above 125 degrees, the thermal insulation layer burns and deforms. External uniformity and unattractiveness of objects without finishing. Violation of technology leads to loss of strength.
VERY IMPORTANT! Lay the electrical wiring correctly, paying special attention to the areas where sockets and switches are attached. A spark may cause the inner layer of the sandwich to ignite. For the same reasons, use non-combustible materials for finishing.
ATTENTION: seal all cracks and gaps, otherwise all the thermal insulation will be damaged by rodents.
