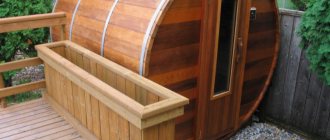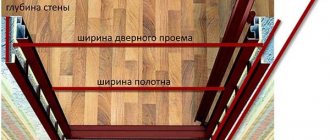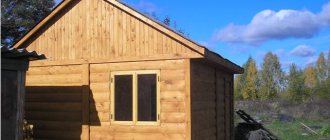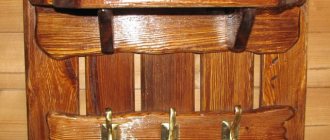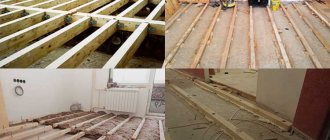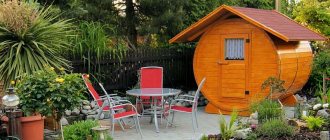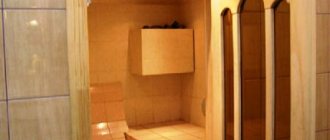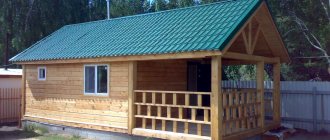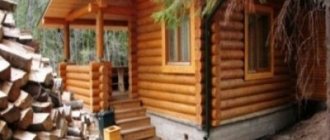It is unlikely that Diogenes could have imagined that a wooden barrel, a place of solitude for philosophical reflection, would be used by his descendants for bathing procedures.
Paying tribute to Greek wisdom, Russians today are guided by the Roman principle “a healthy mind in a healthy body.” Its embodiment is a barrel-shaped bathhouse - the best place to restore strength and health. Despite its novelty, this unusual structure is gaining popularity among city dwellers and residents of the rural hinterland.
Caring for the health of our readers, we consider it our duty to talk about what barrel saunas are. This article will discuss their design, original designs, advantages and disadvantages, as well as the possibility of self-assembly.
Advantages and disadvantages of a barrel bath
Before you start looking for a solution to the question of how to make a barrel sauna with your own hands, you need to decide exactly whether it is worth building such a structure at all. Therefore, first you need to consider its main features. Among the advantages are the following:
- The absence of a foundation, or a lightweight version of it, due to the low weight of the structure.
- Small footprint and compactness – making this bathhouse model well suited for small home areas.
- Quick installation with a ready-made set of components.
- Minimum time to warm up the room.
- Availability of replacing some structural elements with others according to developed drawings, designs and diagrams.
- Possibility of creating several interior spaces - steam room, shower room, relaxation room.
- Lightweight, mobile - the ability to carry and install on a trailer.
- Maximum usable volume and ergonomic interior space due to the absence of corners.
- Versatility in the choice of heating devices - wood stove or electric heater.
- The originality of the design will highlight the landscape of any local area.
Original design of a bathhouse in the shape of a barrel Source we build with our own hands.rf
Important! Despite the lightness, mobility, and space saving, a round bathhouse of a standard design does not require thermal insulation. Therefore, for operation in the cold season, additional insulation with some features may be required. This in turn will increase the final cost of the structure and add the risk of reduced service life.
Varieties of barrel baths
The main feature of the bathhouse of the modification in question is its barrel-shaped shape. This is what makes it different from other structures of a similar purpose. There are three main design options:
- Russian.
Includes three traditional compartments - a steam room, a washing room and a dressing room. In a steam room, bath procedures are performed by splashing water or herbal infusions onto hot stones. The second compartment houses a tank with heated water and a firebox. The stove itself is built into the wall between these two areas. In the room near the exit there are leisure accessories and a changing room.
Sectional view of a barrel sauna Source procomfortrb.ru
- Finnish.
The construction involves only a steam room with wide benches - for taking procedures with dry steam. However, having another room for relaxation and a locker room will never be superfluous. In addition, it is necessary to have a body of water next to the bathhouse - a lake, pool, river or font - for cooling after the steam room. Due to the absence of a washing room, there is no need to install a drainage system, but it is necessary to make a closable ventilation hole in the wall. The stove is installed mainly electric.
- Japanese.
Unlike the two options described above, the ofuro bathhouse does not have interior spaces, but is a vertical barrel for receiving procedures in the open air at any time of the year. This is a kind of small swimming pool with benches installed inside along the perimeter and a fenced oven. Alternatively, electric heating elements in protective shells can be installed inside.
Advice ! The question of how to build a barrel sauna so that the water in it does not stagnate, and the bath itself is not exposed to dampness, is solved by giving the entire structure a slight angle of inclination towards the drainage system at the stage of installation and laying the foundation.
Japanese barrel bath Source stroypomochnik.ru
Device
Depending on the purpose of the room, there may be a full-fledged gazebo right at the threshold, in which hangers-hooks are installed and small benches (or chairs) are placed. Next comes the locker room. It may have the same hanger hooks, benches and even a small folding table attached to the wall. In the washroom, on one side you can install a shower head, and under it a tray; on the other side, there can be small shelves for cosmetics, ladles and other things. You don't need a lot of furniture in a steam room. All you need are benches and loungers where you can sit comfortably and take a steam bath.
In the production of many manufacturing companies there are a lot of ready-to-assemble bath-barrel sets. All that remains is to choose the option you like.
As for the technical aspects, as a rule, the barrel-shaped design is arranged as follows:
- A wooden tray or grate must be installed in the washing room to ensure water drainage. In addition, a drain must be equipped in the floor and a pipe must be installed between the bottom and the sewer.
- If the water is heated by the stove, then the heating element should be installed between the steam room and the washing room.
- In a sauna, the stove can be located against the wall or placed outside the sauna.
- If heating occurs due to an indoor stove, it must be insulated to prevent accidental contact.
- The pipe can be brought out either from the side or directly in the middle. If this is a bath-sauna, then it is necessary to think through all issues related to ventilation and provide a special damper for the chimney.
Finally, it is necessary to provide for the use of strips - those same metal ties that, if something happens (namely, the wood dries out), will allow you to tighten the frame.
Most reviews from barrel sauna owners are positive. But there are also negative ones. Owners of such designs praise them primarily for their original design, as well as ease of assembly, mobility, and quick warm-up. Many note that this design is intended for temporary use only during the warm season. Although there are those who used them in winter.
Most often, the negative aspects of using such structures are discovered after several years of use. Often these troubles could be avoided with proper care and the use of quality materials during construction.
There are a lot of records of bathhouse owners who recently purchased them, in contrast to those who have used them for at least 3-4 years. Positive reviews are often so “sweet” that one involuntarily doubts their reality and non-commercial component. Therefore, negative comments are especially valuable. Those who are against and criticize barrel baths - that is, probably real buyers - note the following:
- Over time, the boards dry out, and then pulling and installing them becomes problematic. Although in many ways this indicates the initially poor quality of the building materials - they were not properly dried.
- In winter, baths do not warm up as quickly and cool down just as quickly. It feels cold from below when there is still steam above. There is no opportunity to sit for a long time in the steam room.
- The need to monitor drainage, especially when used in cold weather. The drain pipe may burst, and this will lead to poor drainage, stagnation of water and the occurrence of rot.
- The appearance of mold and mildew even with proper care - regular ventilation and cleaning.
- Many users of summer baths are confused by the thickness of the walls. The boards that are used are quite thin - only 4-5 cm.
- Expensive - for the same amount you can build an ordinary frame or foam block temporary bathhouse, which will be more spacious.
Selection of materials
One of the most important aspects in deciding how to make a barrel sauna is the competent selection of building materials. In comparison with traditional-type structures, in this case it is not recommended to use coniferous wood, with the exception of cedar. Usually any suitable base is used - not only wood, but also brick, concrete, etc. Only at the final stage is the finishing structure carefully selected.
This approach is not suitable for a barrel bath - it is necessary to initially select the right base material. The following three are ideal:
- Cedar.
It is characterized by suitable operational, aesthetic and therapeutic qualities - resistant to fungi and mold, does not crack or bend, is protected from moisture and temperature changes, has a beautiful natural texture and color, and releases beneficial aromatic substances into the atmosphere.
Cedar barrel sauna Source maja-dacha.ru
- Linden.
Hardwood is easy to process, practically does not shrink, retains heat well indoors, and has a strong therapeutic effect - it releases beneficial substances into the air at elevated temperatures and humidity. The only drawback is the possibility of infection by putrefactive microorganisms due to improper operation and pre-construction preparation.
- Aspen.
It has a number of positive characteristics - it does not shrink, does not deform, and tolerates external and internal changes in temperature and humidity. The big advantage of aspen is its lower price compared to the above analogues. Disadvantage: rapid destruction is possible with improper pre-treatment and further use.
Note! To build a barrel-shaped bathhouse, you cannot use larch, pine, spruce and other resinous wood species. At the peak of heating, ideal conditions are created indoors for the release of harmful substances into the atmosphere. As a result, the user may experience negative effects on the skin and respiratory tract.
Barrel-shaped bathhouse Source 9dach.ru
See also: Catalog of companies that specialize in the construction of bathhouses of any complexity
Where is the best place to install
Deciding on how to install a barrel sauna on a site begins with choosing a location for it. The main feature of the finished design is its light weight and small size. Therefore, it can be installed either permanently or with the possibility of transportation on a trailer. In the latter case, you can take a mobile bathhouse with you on a nature vacation. Naturally, the technical side of the issue depends on the capabilities of the user’s car and his needs. As a rule, the length of the structure reaches from 2 to 6 meters with a height of about 2 m, and it weighs from several hundred kilograms to two tons.
When installing a permanent bathhouse on a site, it is necessary, first of all, to be guided by the following regulatory construction requirements for distance:
- To the border of the territory - at least 1 meter.
- To a residential building - from 3 meters or more.
- To a stream, river, lake, well - at least 12 meters.
At the same time, the finished structure, even if it is often transferred to a trailer for road trips, should not simply stand on the surface of the ground. A base of boards, timber and concrete must be built under it.
Barrel sauna on your own site Source prom.st
Construction of the base of the building
To create a base for the building, on which the entire load of the building will fall, beams should be laid. Laying is done as follows:
- A certain number of beams are taken (depending on the length of the entire structure) with the corresponding parameters;
- Recesses are cut in accordance with the drawings;
- The boards of the bottom of the barrel are laid and secured in them;
- The beams are placed at equal distances from each other, with the first beam supporting the wall with the opening for the door;
- The laid beams are firmly attached, creating a single strong frame.
The base will allow you not to worry about the displacement of the beams when installing the barrel and its further operation.
Size, shape, layout - project
Before starting all work, it is necessary to decide what size, shape and internal structure the future structure will have. It is best to do this on paper, indicating all the important features. Therefore, from a design point of view, let’s consider what a do-it-yourself barrel sauna made from boards should look like - how to make drawings, diagrams, carry out the layout and set the dimensions.
The dimensions of the building primarily depend on the number of internal compartments and their purpose. There are the following three main layout options:
- Steam room only . Length 2-3 meters. There is no waiting room or locker room inside. The recreation area can be located nearby under a canopy or directly under the bath canopy.
- Steam room + sink . Length 3-4 meters. Inside there are two compartments - like in a full-fledged Russian bathhouse. There is also no locker room or leisure room.
- Steam room + washing room + dressing room . Maximum dimensions – up to 6 meters. Full bath with three compartments. You can steam in it, wash, and relax.
Project of a barrel sauna with 3 sectors Source grill-landia.ru
What do the owners say?
The positive emotions of those who bought a barrel sauna, as they say, “flow over the edge.” An original appearance, a beautiful interior, a pleasant aroma of wood, a hot steam room and the pleasure of bathing procedures are the main advantages of such a purchase.
However, as often happens with wooden structures, after 2-3 years, reviews from owners contain complaints about the boards drying out and cracks appearing. Additional tightening of the hoops does not always eliminate them. The reason for this lies in poor quality preparation of lumber before processing. A poorly dried board will shrink beyond the permissible limit.
Another typical problem is rotting of boards in the area of sewer drain holes. It occurs due to a violation of wood antiseptic technology. You can avoid these unpleasant moments. To do this, before purchasing, you need to pay attention not only to the manufacturers’ price tags. It is much more important to communicate with the real owners of their products. The information received from them will be objective and unbiased.
Those who want to use a bathhouse all year round are often concerned about the suitability of such a building in winter. The way out of this situation is additional internal insulation. However, reviews from some owners indicate that a well-built bathhouse copes well with its tasks in winter even without insulation.
Main design elements
The barrel sauna consists of the following main parts:
- The base is in the form of stands.
- Round end walls - similar to the lid and bottom of a barrel.
- Side walls are made of boards laid longitudinally using a tongue-and-groove system.
- Iron external wall ties are similar to barrel hoops.
- Elements of external and internal furnishings - heat and moisture insulation, cladding, finishing, stove, drainage system.
Let's look at the features of each part in more detail.
Main elements of a barrel-shaped bath Source dobrosferaural.ru
Base
What to place the sauna barrel on is the most important aspect on which the efficiency and durability of its operation will depend. Therefore, the site is initially thoroughly prepared in accordance with the following principles:
- The area should be flat or with a slight slope - this will ensure better water flow from under the bathhouse.
- If the bathhouse is being built in a flat area, it is necessary to construct a drainage system for drainage.
- The soil under the base must be sufficiently hard and stable so that the structure does not sag or tilt during operation.
- If the structure is heavy or the ground surface is insufficiently dense, the site is concreted, or paved or paved with tiles.
The base itself is made in the form of log-crossbars connected into a single frame with a round profile - along the cross-section of which the bottom of the barrel bath will fit. In this case, the material used is thick edged boards - from 5 cm thick and about 18-20 cm wide from rot-resistant wood species, for example, larch.
Base of the barrel bath Source bochky.ru
The distance between the crossbars is no more than 1.5 meters, and their total number is determined by the total length of the bathhouse. The structure is made so that the bottom of the bathhouse rises about 30 cm above the ground. All elements of the base are secured to each other with self-tapping screws, screws, and corners. After assembly, the structure must be impregnated with antiseptic agents.
Walls
The barrel bath has two types of walls - end and side. The production of each variety has its own nuances. The rear and front ends have the following features:
- They have the ideal shape of a circle or oval, as well as a rounded rectangle - depending on the project plan.
- Equipped with holes for inserting windows and doors.
- If there is more than one section inside the bathhouse, you will need partitions of a similar shape and size with door openings - according to the number of rooms.
- Initially, a square is knocked together from the boards, from which the wall is then cut into the desired shape using a jigsaw using a jigsaw.
- Along the contour of window and door openings, bars are installed to strengthen the structure.
Characteristics
There are many options for round baths, each of which has its own characteristics, ranging from size to internal arrangement. Thus, after going through all the possible options, you can choose your “ideal” barrel sauna.
The smallest bathhouse, located horizontally, is 2 meters long. Its design implies the presence of 1-2 rooms. You can undress here at the entrance if the bathhouse has a porch with a canopy. The weight of such a building is about 1.5 tons.
The largest barrels reach a little over 6 meters. There can already be up to 3 rooms: a dressing room (with a well-thought-out resting place, a table, clothes hangers, benches), a wash room (with a shower or water containers), a steam room (with comfortable benches and loungers); or in the case of a sauna, the washing room can become a relaxation room. On average, the length of each room will be 1-2 meters.
Classic round baths can be of the following sizes - up to 2, 3, 4, 5, 6 meters in length, about 2 meters in diameter (1.95 m is the internal diameter). Quad and oval baths may have slightly different parameters: 4x4, 3x6. Almost any bathhouse can accommodate comfortable sun loungers with a width of 500 mm.
In two-meter baths there is only one room. In the three- to four-meter ones there are already two – a small locker room and a steam room. The largest ones have space for three rooms.
As for height, even tall people can take a steam bath in this type of baths. The ceiling height is more than 2 meters.
The classic shape of a barrel bath is a circle, or rather a cylinder, located horizontally.
Less common are oval, square or rectangle shapes with rounded corners. In addition, there are options for baths with a semicircular top and rectangular bottom.
The entrance to both oval and quad baths can be from the front or the side. The entrance can be framed by a canopy or equipped with a gazebo. And the barrel sauna can be additionally enclosed in the frame of a gable roof.
Double-rounded baths have a rectangular outline. Vertical barrel baths are most often round-shaped buildings, less often oval or rectangular with rounded corners.
The main performance characteristics of a bathhouse depend on the materials from which it is made. The bathhouse is built from wood, or rather, specially processed profiled timber with a moongroove or tongue-and-groove fastening. The following types of wood are usually used for construction:
- Oak is a very high-quality material that becomes even stronger when exposed to water. It has excellent properties and can serve for many years. It has a beautiful structure, but is very expensive.
- Linden is an excellent material for a bathhouse. Known for its medicinal properties. Unfortunately, poorly treated wood of this species is easily susceptible to rotting and other negative effects.
- Aspen is an analogue of linden. With its help you can also create a favorable microclimate. But unlike linden, it is more resistant to harmful effects.
- Larch is a material that does not rot, and therefore will last a very long time. True, the price for round timber of this breed is quite high.
- Cedar is the only conifer that is highly recommended as a building material. It can also be used to create a healing microclimate. It has a beautiful unique structure. It has one drawback - it is quite expensive.
- Spruce, pine and other conifers are not recommended as building materials for baths. This is due to the fact that when exposed to high temperatures, wood is capable of releasing resins, which can cause burns. However, this effect only occurs from temperatures exceeding 100 degrees. Moreover, if such wood has undergone good chamber drying, then this process is minimal.
- Alder and birch are not suitable for building a barrel sauna, as they get very hot.
It is worth noting that it is possible to use several tree species in construction. For example, the floor is larch, the top is linden, and the trim is aspen. This solution will help save a little on construction.
In addition to wooden elements, you will need ties, which are made from iron tape (strip), or steel hoops. Of course, metal corners, screws and other fasteners will be needed.
Video description
Watch in the following video how the floors in a barrel sauna are installed:
Advice! Ventilation openings in the body, doors, windows, as well as thermometers and smart climate control technologies that independently regulate temperature and humidity conditions depending on the specified settings help improve the comfort of staying in the bathhouse.
Drainage system
The very round shape of the barrel-shaped bath facilitates the rapid collection and removal of water to the outside. It improves the accumulation of water at one point by giving the body of the structure a slight angle of inclination at the installation stage. For effective drainage, a hole of about 50 mm in diameter is made at the lowest point, and a pipe or hose is connected to it from the outside. Next, it discharges the flow to a receiver - a septic tank, drainage or a specially equipped pit.
How to organize water drainage
Such a need exists for a design in which a lot of water will be used.
Lattice floor in a barrel sauna
Of course, if the bathhouse is used infrequently, then it is enough to make holes in the floor through which the liquid will flow out and go into the soil. But if you plan to use the structure frequently, then the water drainage system needs to be thought out in more detail. Otherwise, the water may stagnate under the bathhouse, which will have a bad effect on the bathhouse.
We invite you to familiarize yourself with a do-it-yourself insulated blind area made of paving slabs around the house
To build proper water drainage, the barrel sauna is placed at a slight slope. This way the water will drain towards the end of the sink. There you need to make a hole in the floor and attach a pipe to it that will go into the drainage hole. To prevent this pipe from cracking due to temperature changes in winter, it must be insulated.
Video description
Watch the following video on how to choose the right stove for a bath:
When installing any stove model, fire safety rules are observed. The heated surfaces of the pipe and walls should not be in direct contact with wood, but should be protected in the form of reliable thermal insulation on a non-flammable basis.
Stove inside a barrel sauna Source platformalp.ru
DIY assembly instructions
It is better to entrust the preparation of materials and assembly of such a complex structure to a professional, experienced team. However, one of the options for how to make a barrel sauna yourself is briefly presented as follows:
- The project is carried out, a sketch is drawn, if necessary, a drawing and a diagram indicating all the features and dimensions.
- The site is prepared - cleaned, leveled, if necessary, concreted, asphalted or laid with bricks and tiles.
- The base is assembled - cross members with a round profile are cut out according to a template, and connected to each other from the sides with boards.
- End walls and partitions are manufactured.
- Boards for the side walls are being prepared. End and transverse grooves are cut into them.
- Assembly begins - several boards of the bottom of the structure are installed and fastened onto the base. Ends and partitions are installed in them using grooves.
- The subsequent boards are installed from bottom to top.
- When the entire structure is assembled, the external covering is carried out with metal strips or cables on clamps.
- Next, the internal and external arrangement is carried out.
Important! When installing a barrel sauna, it is important to technically accurately mark the boards so that the grooves made on them match exactly and allow the structure to be assembled without hindrance and significant modifications.
Briefly about the main thing
The barrel-shaped sauna is light, mobile, compact and at the same time ergonomic, economical and original in appearance. There are three main types of it:
- Traditional - Russian, with a steam room and a washing room.
- Finnish - only with a steam room.
- Japanese - in the form of a vertically installed barrel without a roof.
The best materials for their manufacture are linden, cedar and aspen. When used correctly, they provide a healthy microclimate and do not rot or deform. When choosing a location for installation, you need to proceed not only from personal preferences, but also take into account the regulatory requirements of SNiP - 1 meter to the border, 3 meters to the house, 12 meters to the water source.
A barrel sauna consists of a base, end and side walls, partitions, iron ties and furnishing elements - stove, furniture, drainage, windows, door trim and trim. The installation of all elements has its own characteristics. You can do it yourself, but it is better to entrust it to specialists.
Ratings 0
Round bath 2.3m in diameter with a total length of 6m
5% discount on all barrel saunas, lasts until the end of September
Copyright for the baths, read here
It is important to note
The barrel bath package includes:
- Ready assembled bathhouse from cedar or fir boards 42 mm with a diameter of 2.1 m
- Coated with a protective compound on the outside (color to choose from here)
- Shelves and ladders for the floor made of aspen
- stove “Pechanov Bochonok”, you can order the installation of a “Harvia M2” stove with an additional payment of 3000 rubles or the installation of a “Sahara 16 LKU” stove for an additional 2000 rubles
- tank on pipe 55l
- Glass magnesite protective screen
- The roof is covered with soft roofing, the color is green, red, brown.
- The outer doors are paneled, the inner glass is bronze, see photo 12
- Adjustable stainless steel hoops
- Installation of electrical wiring and lighting
Additionally:
Each client of our company has the opportunity to buy a round sauna barrel of non-standard diameter. The length of the model is 6m and includes three standard rooms. The diameter of the mobile sauna is not 2.1 m, as in a typical standard project, but reaches 2.3 m.
The bathhouse itself is assembled in a short time from 42mm thick boards. Like other barrel saunas from our catalog, this model is also coated on the outside with a special protective compound, which significantly extends the life of the wood.
Internal layout of a 6m barrel bath
As noted above, a round bathhouse with a canopy consists of three rooms: a dressing room measuring 2.3x1.38 m, a washing room and a steam room of the same size 2.3x2 m. The spacious territory of the dressing room allows you to use it as a relaxation room and a place to store various bathhouses attributes.
In the presented photos of the bathhouse, the barrels can be seen. that the roof is covered with dark-colored tiles, in combination with a light shade of wood, this model looks elegant and attractive. At the request of the customer, the color of the roofing material can be of several options: red, brown or green.
The barrel-shaped bathhouse for this project belongs to the “mobile bathhouses” category, so its installation does not require the construction of a foundation, and you can start using it immediately after installation. Another advantage of a non-standard bathhouse is its budget price, it is only 207,000 rubles, which makes it possible for anyone to purchase it.
Order a custom sauna barrel now at a low price
You can buy a round sauna barrel of non-standard diameter by contacting our managers by phone indicated in the contact information, where you can also obtain detailed information on this model. You can view photos from different angles here.
Round bathhouse with a total length of 6m in diameter
Do you like everything interesting and modern? Our company offers you to buy a barrel sauna of non-standard diameter at a budget price.
