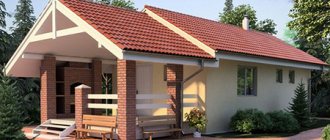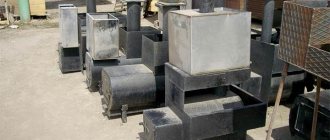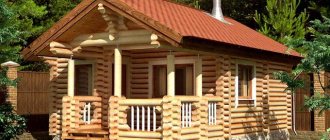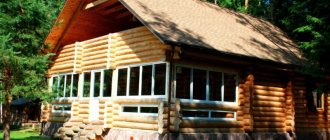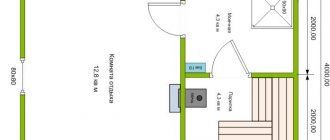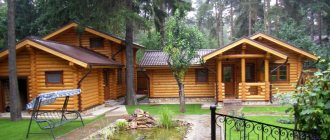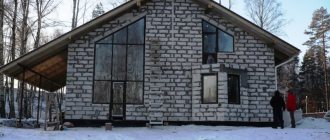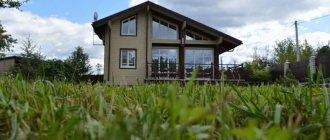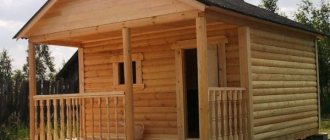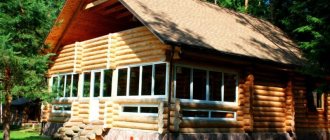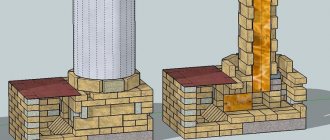Not all city residents who decide to build a small country house are lucky enough to acquire a large, spacious plot. Either there was not enough money, or the plots were planned to be of a small area, in any case, we have to be content with what we got.
Summer kitchen made of brick - beauty and durability of the structure
And in the end, what happens is that you have to plan construction in such a way as to place several buildings on several hundred square meters, which include:
- Main house (dacha);
- Garage;
- Bath;
- Summer cuisine;
- Barn and stuff.
It’s difficult to fit all this into a small space, and you can’t do it without a project. It won’t be easy to do this with your own hands, so you can turn to a professional architect or the Internet, since projects that can help country developers have long been posted on the World Wide Web.
Design of a kitchen apron made of tiles - basic design rules - read here.
What usually worries owners of small plots? They only need two things:
- Equip the site with the necessary buildings that can be used without infringing on yourself by the lack of the fruits of civilization. That is, comfortable living outside the city should be maximum.
- Leave as much free space as possible. You will have to live outside the city, in nature. After all, there is no point in completely developing the site and feeling like you are in the city.
Therefore, in this article it makes sense to consider several projects that will reflect the situation, how to correctly arrange all buildings and extensions in order to meet the requirements described above.
Original summer kitchen project
Optimal place
Finding the best location for a new building is perhaps one of the most difficult parts of the project.
Based on placement, summer kitchens are divided into two types: free-standing structures and extensions to the main house. But here's what you need to consider. On the one hand, the summer kitchen in the country should be closer to the house, because it will be easier to establish communications. But then smoke and heat can enter the house, causing inconvenience
Therefore, it is important to find out in which direction air masses are most often directed.
Like any place for preparing or eating food, the kitchen should be located away from the toilet, chicken coop, doghouse, roadway, compost pit and other sources of unpleasant odors.
Cooking in the sun is not a pleasant task, so the proximity of a dense tree crown will not hurt.
And, of course, everyone would like to enjoy a magnificent landscape, garden or vegetable garden, and not the wall of a neighboring house. At this point, a compromise is possible - a partition decorated with climbing plants, textiles, stained glass or decor that will hide the unsightly appearance.
It is also necessary to take into account that a closed summer kitchen requires a deep foundation
How to build a summer kitchen with a garage
When combining a summer kitchen with a garage on your site, you must:
Place buildings based on the size of the area. Consider the location of utility areas. Pay attention to the location of cultivated areas and recreation areas. With the summer kitchen and garage located close to the house, you have the opportunity to have a great rest at any time of the year, it is convenient to use the garage in inclement weather, and if there is a basement in the garage, you can comfortably use it without leaving the room. When arranging a playground for children and places for leisure time in the open air at the dacha, they should be placed closer to the summer kitchen. This will give you the opportunity to watch your children and at the same time have a good rest. It is very convenient when the summer kitchen is located next to the garden or vegetable garden
In this case:
- simplifies harvesting:
- its processing;
- canning;
- preparation for storage.
Projects of garages for two cars with a utility block
For a better understanding of what a structure such as a garage for two cars with a utility unit is, we present the most popular projects of such structures:
Garage 6x11 m
This project is designed for two cars and implies the presence of a small room for a utility unit. Such a garage is perfect for a small area where there is simply no room for extensive construction.
recreation centers with a bathhouse in Tyumen
The foundation of the garage is made in the form of a monolithic reinforced concrete slab, and the walls are made of foam blocks, which significantly reduces the cost of the structure. The garage is finished in brick and the roof is covered with metal tiles, which gives it an incredibly chic appearance.
Garage 7.5x10 m
This building is larger in size than the previous one, which allows you to somewhat expand the free space inside the garage. The base here is also made of a monolithic slab, and the walls are made of foam blocks. The only difference is the external decoration, made of decorative stone and the roof, covered with flexible tiles.
Garage 6.5x9.5 m
This laconic structure will fit perfectly into any landscape and will not disturb it. The garage looks simple, but inside it can accommodate several cars and a separate utility unit. This garage is frame, made on a monolithic slab.
Its external finishing is very inexpensive - it is decorative plaster. The roof is formed by metal tiles. The project is perfect for those who do not have a large budget, but want to have a high-quality and beautiful building on the site.
Nuances of choosing a project
Today, not only design institutes and bureaus carry out standard and individual design, but also many contracting firms provide services of this kind. This is quite convenient for the customer, who can contact a company where they will offer him a choice of working designs, carry out the construction of the house, and, if necessary, even carry out a design project and turnkey finishing.
Sketch plan for a house with a garage
Among the standard projects, you will definitely find a house with a garage and an attic, which can be “squeezed” onto the most modest-sized plot. For such cases, for example, there are options without windows on one side, which will allow the house to be located almost on the border with the neighboring plot. The entrance to them, like the entrance to the garage, can be located at the end, which saves space on the site.
Compact house with a garage at the end for a narrow plot
In general, it is very important to correctly link the object to the terrain. In this case, it is necessary to think through many nuances
For example:
The location of the windows is very important for natural lighting of the rooms.
How to protect a house from noise if the property is located near a busy highway.
Before starting construction of a house, you need to decide on options for laying utilities so that the construction site is provided with electricity and water. That is, if the water supply of the house is autonomous, first a water intake is arranged, and then you can begin the main construction
This will eliminate additional costs for water supply.
It is important to correctly place outbuildings on the site. They should not interfere with the car's entry into the garage.
You should also think about where to lay the paths, how to arrange small architectural forms (gazebo, playground, benches, flowerpots).
And, of course, you need to determine a place for green spaces, without which the site simply cannot be cozy.
We bring to your attention several more design options for houses with an attic and a garage:
If we summarize all the advantages of houses of this type, we can especially emphasize that:
- Due to the built-in or attached garage, space is saved on the site and the comfort of using the car increases;
- Due to the attic, the living space increases and the aesthetics of the building as a whole improves;
- Due to a well-insulated and heated attic, the house itself will be much warmer;
- Construction and turnkey finishing of a house with an attic and a built-in garage is much cheaper than a house with a full second floor and a detached garage;
- Thanks to the compact arrangement of the premises, the length of communications is reduced - and this is a direct saving.
Construction materials
The choice of material for construction and finishing is influenced not only by the financial capabilities of the customer, but also by the climatic conditions of the area. Each region has traditional materials from which the vast majority of houses are built.
- For example, in the southern regions, brick and stone are used more. This is due to the high probability of fire in the summer heat, and wood, whatever one may say, is a fire hazardous material.
- And then, construction wood, having traveled thousands of kilometers, increases significantly in price. For northerners, on the contrary, wood is a priority, since houses made from it are built quickly, are warm, and require virtually no finishing.
- The choice of material is greatly influenced by the products of nearby enterprises. Few people would think of using expensive imported bricks at a construction site if a local enterprise produces, say, excellent autoclaved aerated concrete. Therefore, there is no point in talking about which material is better.
Such a house can be built from any material
Designers simply offer their customers all possible options. Moreover, due to the finishing, the appearance of a frame house may not differ in any way from a block or brick one. The only exception is calibrated wood, which does not need to be covered with ventilated or plaster facades.
As can be seen from the abundance of examples we have presented, the consumer is offered many options in terms of design and architectural individuality. When choosing free house designs with an attic and a garage, you must first focus on the compliance of the building’s dimensions with the size of the plot, as well as the climatic and geological conditions in which the house will have to be built and operated.
Payment methods for projects
On our website we provide users with all possible payment methods: electronic wallets, bank cards, online banking and other options.
- When ordering a finished project, the client makes a payment through the “Place an order” window, where the penultimate step will ask you to select the appropriate method.
- In the “Individual Design” section, we have built in the same form for online payment, which will offer over 20 convenient ways to make a payment.
The architectural bureau “Svoy Dom” makes cooperation with the client as convenient, understandable and mobile as possible. We guarantee the security of the transaction at every stage of interaction. You can find out about our privacy policy on the page.
A project sample is a set of drawings collected in one document and representing a model of an object. In our case, at home or household. the buildings. On this page we have presented a sample of a finished house project.
The composition of the design documentation depends on the object - its architectural, engineering, and design features. Also on the number of floors and options such as garage, basement, basement, terrace. The number of pages in the finished project also depends on the complexity of the object.
Externally printed and formatted according to the standard, the project is a document of 6-12 pages in A3 format. It is endorsed by the seal and signatures of the architect who performed the work and the chief architect.
Combination of garage and outbuildings
A garage, as a rule, is used not only for a car, but also serves as a storage place for various things that are simply not possible to store at home. As an alternative, a project of a combined garage with a utility block is proposed. Moreover, each room will be used strictly for its intended purpose, will not take up a large area of the site and will cost less than separate construction.
The garage can be combined with different buildings, for example, a bathhouse or a barn
In addition to practicality and ease of use, one can highlight the aesthetics of the future structure. You can get an outwardly attractive design by adhering to a single style, using the same materials for the construction of walls and roofs. The disadvantage is the risk of fire and rapid spread of flame.
The garage can be combined with an outbuilding
How to calculate the size of a building
The initial tasks before the construction of combined premises are determining their size and creating a project. To calculate the dimensions as accurately as possible, consider some nuances.
- A garage is a spacious room where the owner can stay comfortably and carry out repair work. Do not overdo it with its size, because huge areas will not provide a cozy atmosphere.
- Solving the issue of heating requires additional financial costs.
- Limiting the area of the site involves choosing the optimal thickness of the foundation and load-bearing walls of the structure. Since the thermal insulation of the room directly depends on the thickness of the walls, in this case you should not save.
Depending on what will be stored in the utility room, markings for communications, window openings, shelving and other additional equipment are planned. The area of the garage box is determined by the number of cars. You can build a room for two or more cars.
What materials can you build a utility block from?
Developers give preference to brick, wood, concrete and frame structures
It is important to familiarize yourself with the features of the materials in advance
- Brick is the most popular material, which guarantees the durability of the future structure, the reliability of its walls and a presentable appearance. Among the disadvantages are the duration and high cost of construction.
- Wood is the best option if the utility block will be built near the house from the same material. Timber and boards are safe for people and are in demand due to their affordable cost and stylish appearance. A wooden frame does not require laying a foundation, and to maintain warmth and dryness in a garage with a utility unit during the cold season, it is enough to install a medium-power heater. The main disadvantage is the high risk of fire. In the presence of flammable liquids, of which there are always plenty in the garage, dry wood can burst into flames at the slightest malfunction.
- Concrete is the cheapest and most accessible material. But the appearance of the structure made from it is significantly inferior to its analogues. Such a frame is installed with a foundation.
- Frame structures make it possible to erect a building within a few days, but in unfavorable climate conditions this option is simply not practical.
Owners of private houses use metal structures, laminated veneer lumber, panel sheets and other materials as the basis for a garage with a utility block. To connect the rooms, passages are installed inside, the doors of which can be made of glass or plastic.
Do-it-yourself sauna in the garage
You can build a garage with a bathhouse with your own hands. To do this, they determine the location for the building, think through the supply of communications, insulation and finishing.
Determining the location
If a full-fledged Russian bathhouse is placed in the garage, then the site for it is selected in accordance with SNiP. The standards are shown in the diagram above. The building is removed 8 m from the house. If there is a well or well on the territory, then it should be at least 12 m to them if the water flows by gravity into the septic tank. Leave 3 m from the neighbor's fence. Remove 2 m from perennial trees so that sparks from the pipe do not lead to a fire.
For a sauna combined with a garage, such preparation is not required. The latter are left under the same roof with the house if they are planned by the project during construction. In other cases, an extension is made with sealing of the junction. For solid fuel stoves, the chimney is installed above the ridge to provide draft.
Preparatory work
The type of roof is selected for the project. For areas with strong winds, the angle is reduced to 30°. Where there are snowy winters without gusts of wind, choose a gable option with an angle of 45°. This is necessary to reduce the load from snowdrifts. The budget is reduced by laying corrugated sheeting, which is not inferior in quality to metal tiles, but is stronger.
On dense soils, shallow strip foundations are constructed. For unstable soil, a base with screw metal piles is suitable. After screwing in the latter, 40 cm of the rod are left above the surface, which is tied with a metal sheathing and filled with concrete. In the box under the car, waterproofing is done and a monolithic reinforced concrete slab with a thickness calculated for the weight of the vehicle is poured. In the bathhouse, the floor is made on wooden logs. If water heating is planned for the surface, then a slab with hydro- and thermal insulation is also poured.
Attention! Before pouring the floor in the garage, determine the need for an inspection hole.
Wall blocks will be required when building from scratch. If the bathhouse is being converted from a metal garage, then only insulation is needed. Brick is not used because of its thermal conductivity. Preference is given to foam blocks. When laying a block, pasture takes less time. After the walls and roof have been erected along the perimeter, the room is insulated with extruded polystyrene foam or basalt wool. If the second option is chosen, then waterproofing is pre-attached so that the blocks and insulator do not get wet. Finishing is done with siding, block house or decorative plaster.
Inside, the rough ceiling is supported by beams. Waterproofing is laid on the attic side and the surface is insulated with mineral wool. It is laid tightly so that there are no cold bridges in the seams. On the steam room side, the walls and ceiling are covered with foil or polyethylene foam with a foil layer. This is necessary for additional hydro- and vapor barrier, as well as to retain heat indoors. The electrics are laid in plastic non-flammable corrugation. Use a double braided cable.
Before pouring the floor, communications are installed, which include water supply and sewerage pipes. Install a drain in the steam room and washing room if you lay out the shower stall yourself. Lay the outline of a heated floor in the rest room. The bathhouse is drained into the central sewer system, if there is one on the site. In other cases, an open or closed septic tank is installed. The ventilation system is being installed. A small opening window is installed in the steam room. This is necessary to reduce heat loss and provide quick ventilation after procedures.
Arrangement
A wooden sheathing is installed on top of the vapor barrier in the steam room. A wooden lining is stuffed onto it, which will elevate the bathhouse. It is made from oak or larch. The wood must be properly dried so that it does not warp during use. On top of the rough ceiling they fill the finishing ceiling with clapboard. For lighting, lamps with IP68 protection are used. Shelves are placed in 2 or 3 levels. If the area of the room allows, then the top one is made 80 cm wide so that you can lie on it.
Advice! Aspen is used for benches in the bathhouse. It is free of resins, which burn the skin when heated.
In the bathhouse there is a corner for the stove. It is better if the firewood is placed on the side of the rest room. In this case, no additional heating will be required. The clapboard walls are protected with a metal sheet to the height of the furnace so that they do not burn out. The power of the heating device is selected according to the area of the steam room. On the chimney pipe you can place a tank for heating water, the outlet from which will be in the washing room.
The decoration for the bathhouse rest room in the garage is also made of wood. They use a block house or clapboard. A kitchenette is provided for preparing or heating food. Before entering the room, a small corridor is made to reduce heat loss. The space around the stove is lined with stone so that the wood does not darken or ignite due to temperature. If the ventilation in the relaxation room and steam room is combined, then adjustable valves are installed in the latter. The ducts from the bathhouse do not lead to the garage so that hot air does not condense.
Advice! Differential circuit breakers are installed on the electrical part in the panels, which detect the slightest leaks and turn off the power. This is important for wet rooms in a bathhouse combined with a garage.
Wood – natural and environmentally friendly
To build a bathhouse and a garage under one roof, you can use wood, in particular timber. Advantages of the material:
- Light weight.
- Ease of processing and installation.
- Environmental Safety.
Based on the above, it follows that the creation of the complex does not require the construction of a heavy-duty foundation, since a large load will not be placed on the foundation. Another advantage of the material is its ease of use; even the owner of the house can cope with the construction, the main thing is to take into account all the rules and nuances.
Wood is a material that creates a positive microclimate and a cozy environment
Such construction will have a positive effect on health and well-being, which is especially important for a bathhouse. Among the obvious disadvantages of this material, there is only one - fire hazard.
In the case of creating a complex (garage-bath), this factor is unacceptable. To protect yourself, you need to treat the material using special antiseptics and impregnations.
In addition, you need to remember that wood is a high-maintenance material, because it must be constantly treated with water-repellent and antifungal impregnations, otherwise the service life of the building will be significantly reduced. That is why you need to decide whether the owner is ready for constant maintenance; if so, then a bathhouse and a garage made of timber will be an ideal option.
Brick - a classic of the genre
Brick has been and remains one of the best options for the construction of any buildings. The advantages of this building material can be listed endlessly, because it is heat-intensive, strong, reliable and safe. In the case of brick, the problem of fire safety disappears, and the building itself will serve for many years. The main advantage of the material in comparison with wood is that it requires absolutely no maintenance, without losing its visual appeal.
However, we must not forget about the disadvantages of the material, one of which is its significant weight. The thing is that brick is a fairly heavy building material, which means that a significant layer of foundation must be poured. In this regard, construction costs increase significantly, and brick is not a cheap building material. In addition, we must not forget that the building will need interior and exterior decoration. That is why building a bathhouse with a garage under one brick roof is a good pleasure, but expensive.
Types of summer kitchens
Summer kitchens can have a closed or open design. Both types are widely used in summer cottages and suburban areas. To decide which type to choose, you should study all the advantages and disadvantages of such buildings.
Closed kitchen
Summer cuisine
This kitchen has windows, doors and a roof, just like a full-fledged house. There are options combined with a bathhouse or summer shower, a cellar, a workshop, with an attached veranda for eating and relaxing. Usually, lightweight materials are chosen for construction and the building is not insulated, so the room is not used in winter. At the same time, there are kitchens made of brick and foam blocks, which are more durable and can be insulated if necessary.
Summer kitchen design project
Advantages of closed structures:
- reliable protection from rain, wind, dust and insects;
- additional accommodation during guests' arrival;
- complete safety of valuables and products.
Minuses:
- a closed kitchen requires more materials and therefore costs more;
- the project will require additional calculations;
- the construction process is more labor-intensive and time-consuming.
This option is more suitable for country houses where the owners live permanently. But in a dacha that is empty in winter, building a closed kitchen is not always justified.
Closed summer kitchen in the country
Open kitchen
Open kitchen
Open kitchens are built according to the principle of gazebos: a concrete or tiled base, support pillars around the perimeter, and a canopy roof. A stove, a kitchen table, and benches are installed under the canopy. Sometimes the kitchen is made without a canopy if it is used exclusively for cooking on vacation on clear days. The building materials for an open kitchen are most often wood, brick, and natural stone.
Summer kitchen - project with barbecue
Advantages:
- low construction costs;
- simple technology and minimum calculations;
- speed of construction.
Minuses:
- the room cannot be used during the cold period;
- no protection from wind and insects;
- poor protection from rain and dampness;
- You cannot leave food.
- all furniture that will be there must be hidden for the winter in closed, dry rooms, otherwise it will quickly rot.
Gazebo furniture
The finished building can be decorated in various ways, both inside and outside. When choosing furniture, the main indicator should be its durability and strength. Materials must be durable, not affected by changes in temperature and moisture, and stable.
The simplest option is wooden furniture; it can have different designs, is environmentally friendly and fits well into a wide variety of interiors. But such furniture requires special treatment and impregnation with pest and moisture repellents.
A closed gazebo on a summer cottage is a place for gatherings during the cold seasonSource houzz.se
Natural/artificial rattan has many advantages. Furniture made from this material is durable and is not afraid of high or low temperatures, ultraviolet radiation, moisture and direct sunlight. The only disadvantage of rattan furniture is its fairly high price. This is especially true for large sets with pillows, mattresses and additional elements.
Plastic - the main advantage is durability, low price, easy maintenance, resistance to negative natural phenomena. However, such furniture is very fragile, especially in cold weather. It is not suitable for heavy people. In addition, its appearance is not the most pleasant, and over time it is easily scratched, which makes it even more unattractive.
In addition to furniture, landscaping, such as flowers or bushes in pots, can be used to furnish the gazebo. If there are no trees around the building, but you need to create shade, then you can use vertical gardening with climbing plants. You can also create beautiful plantings around the entire building that will allow you to relax with greater comfort and pleasure.
A spacious gazebo with a small utility room and a combined roof - partly solid, partly with a lattice that allows light to pass through. Source woodom.com.ua
Location
The summer kitchen can be free-standing or attached to the house. The extension is convenient because it is easier to connect to communication systems. It is a continuation of the house, increasing its area. In addition, it complements the exterior of the cottage well, decorates it and makes it more attractive.
Kitchen attached to the house Source nasha-besedka.ru
Freestanding kitchens also have their advantages. They do not block the premises of the house from sunlight, decorate the recreation area on the site, and can have any shape, regardless of the configuration of the house. In addition, if the kitchen is built at a distance from the house, you don’t have to worry that the smells of cooking food will penetrate into the living rooms.
Standards for placement of buildings according to SNiP
After a list of objects has been selected and preliminary zoning of a 10-acre plot has been completed, it is important to check that the SNiP requirements for fire and sanitary gaps between objects, as well as in relation to the boundaries and red lines on the site, are met.
Rules for the location of objects on a land plot of 10 acres:
- from house to street - from 5 m;
- from the house to the neighboring building - from 3 m;
- from outbuildings to the neighboring storage unit - from 3 m;
- from the bathhouse to the house - from 8 m;
- from the bathhouse to the boundaries of the landfill - from 5 m;
- from the toilet to the house - from 12 m;
- from the toilet to the well - from 8 m;
- from the well to the house - from 8 m;
- from garage to house - from 3 m;
- from a tall tree to a fence - from 4 m;
- from a medium tree to a fence - from 2 m;
- from bush to fence - from 1 m.
Finish line
Take care of the presence of a sink and cabinets
Even if our kitchen is planned to have a barbecue or stove, this does not exclude the presence of a gas or electric stove, which are much more convenient to use. It is necessary to take care of the installation of the sink, faucet, as well as a stand for dishes on which they will dry. It would be good if there was a cabinet in which you could hide cutlery and pots. You need to take care of the dining table, as well as comfortable furniture on which you can relax. For greater comfort, it is better to provide basic and decorative lighting.
Don't approach your outdoor kitchen project in a casual way. Let it, in some sense, be a design decision. After all, it will serve not only as a place to eat, but also as a recreation area with family and friends.
- do-it-yourself children's swing for the dacha;
- Do-it-yourself landscape design of the site.
Steam room arrangement
Having resolved the main issues of the preparatory stage, you can move on to arranging the steam room.
Depending on the size of the garage, the bathhouse can be included as a separate room (which is much more convenient in terms of thermal insulation and drainage); It is possible to combine a bathhouse with a garage, but then the installation of a heat-insulating screen is necessary. If the size of the garage allows, you can divide the bathhouse itself into three sections: the steam room itself, the shower room and the relaxation room.
The main thing in a bathhouse is, of course, the stove. In humid conditions, it is best to use a traditional wood stove, either homemade or purchased. Using an electric oven is more dangerous due to the possibility of electric shock; however, with proper insulation of the wires, this danger can be reduced to a minimum.
With proper planning of the building, a stove can be used to heat not only the bathhouse, but also the adjacent rooms.
Styles and materials for building a house with a garage under one roof: photo examples
The presence of a garage in a house can lead to the emergence of “islands of cold”, so it is extremely important to pay due attention to the insulation of the building
Let's consider what materials can be used for construction, as well as which design styles are most suitable for construction.
The garage space can be designed in accordance with the overall interior of the house
Helpful advice! Among the non-standard ideas, you can consider the project of a one-story house with an attic and a garage. The implementation of this idea will create additional living space even if the garage and upper rooms have to be added to an existing house.
The best materials for implementing house projects with a garage: photo examples
As for choosing the most suitable building material, it is worth carefully weighing all the advantages and disadvantages of each option. Let's briefly look at the most popular ones:
- wooden houses “breathe” better than anyone else and are highly environmentally friendly. As for the main complaints - flammability and tendency to rot, modern processing compounds have long solved these problems. So the only significant drawback of this solution is the high cost of the material;
- foam concrete or aerated concrete blocks are materials characterized by excellent thermal insulation characteristics. Among other advantages, it is worth noting excellent soundproofing properties, non-flammability and a fairly high strength index. However, we should not forget about the disadvantages, for example, in the case of using cement-sand mortar for masonry, the presence of cold bridges is ensured, and special glue will cost several times more;
According to the standards, the ceiling height of a car box in a private house must be at least 2.2 m
Construction of a swimming pool as an extension to a home
Making a swimming pool or sauna in a house that is already in use will not be difficult if you take into account a number of features of these structures. The issue of space can be resolved by building an extension to the house. Since the pool is a complex hydraulic system, great attention should be paid to the correct installation of the structure and its subsequent maintenance. Combined projects of this type are popular, since the installation of shallow bathtubs does not require special permission.
The main task at the planning stage is to create high-quality waterproofing. Since a high load on the walls will be created inside the room, it is the waterproofing layer that must withstand the applied pressure for several decades. In this case, the house design should involve year-round use of a swimming pool or sauna, which requires a constant supply of clean water, as well as additional space for service equipment.
By arranging the premises in a separate extension, the risk of overloading the foundation of the house is reduced.
The ideal option for combined construction is the construction of a house with a garage and a swimming pool. Then you will get not only a spacious living space, but also utility rooms with comfortable warm passages.
You can also choose a house project with a ground floor and a combined garage, swimming pool and sauna. But then you will have to strengthen the foundation and maintain the required height of the basement.
lightning rod and grounding in a private house
When planning a house with a built-in pool, consider:
Equally important when building a house with an attached garage, swimming pool or sauna is maintaining the required microclimate for each room with a ventilation system and heating.
Video: timber house with a swimming pool
Advantages
under one roofAn extension to a previously constructed premises allows installation to be carried out much cheaper than constructing a new structure from scratch
An important advantage is that as a result of combining buildings, the owner has at his disposal a convenient building where he can simultaneously perform household tasks (storage of solid fuel that does not deteriorate under the influence of moisture, and others). Also, in combined buildings it is possible to use a comprehensive network of engineering communications and install a common heating system.
Designing a gazebo combined with a barn
If the dacha plot does not have territory for building a house, then the owners are recommended to equip a gazebo combined with a utility room. The room serving as a warehouse is built separately from other buildings. For rational distribution of space, you can build:
- a change house with a bathroom (shower, toilet);
- barn, summer kitchen and carport;
- utility block with rest room;
- a warehouse for tools, combined with a gazebo and a room with a stove.
If there is not enough space on the site, then the barn can be combined with a gazebo
There are many options, their choice depends on the existing conditions and desires of the owner. A change house with a veranda or gazebo is in great demand. These rooms can be covered with one roof structure. All buildings on the site must be made in the same style, have visual appeal and functionality.
Under the roof of the gazebo you can easily hide from the rain
Materials for building a shed
The simple design of the farmhouse allows you to make it yourself if you have basic installation skills. For construction you can use:
- Wooden boards, beams. A gazebo with a utility block made of this material will perfectly decorate a summer cottage with any landscape. Natural raw materials give warmth and comfort at any time of the year, and due to their light weight they are easy to install without a permanent foundation.
A barn made of boards is very simple to make
Metal sheets. The work is carried out by welding all parts, so you will need an experienced welder with a special tool. Being light in weight, such utility rooms can be easily transported to any place and do not require a foundation. Summer verandas with forged metal elements look elegant.
Metal shed is susceptible to corrosion
Stone or brick. A change house made of such materials is a permanent structure, the heaviest in weight and difficult to install. It is better to construct such premises if there is already a finished house and other additional buildings, so that they all correspond to the overall design.
The best option is a wooden shed, which is well suited to any structure, allows reconstruction during operation, and does not impose any special requirements during construction.
Advantages of combining a cabin with a gazebo
The advantages of arranging utility rooms with a gazebo under one roof are:
- significant space savings;
- ease of use for dacha owners;
- aesthetics: a well-designed and decorated bathroom together with a utility unit does not stand out from the overall design of the site;
- practicality and functionality: the utility unit is suitable for storing food supplies that can be quickly obtained and treated to the family gathered at the table in the gazebo.
If the gazebo is equipped with a barbecue area, then, as a rule, a woodshed is attached to this room
It is important to comply with some requirements:
- The place should be sheltered from the rays of the scorching sun, located at a considerable distance from the cesspool and toilet without sewerage.
- The structure should not cast a shadow on the plantings.
- It is recommended to build a utility block using the northern, northwestern or northeastern wall of the gazebo. This way it will be reliably protected from cold air currents, and staying inside will be comfortable in any weather.
Video: utility block to which you can attach a gazebo
The implementation of combined construction projects will help to rationally use the free area of a summer cottage, save materials, money, time and effort for installation. Each owner will be able to choose the option of combining premises, taking into account his preferences and capabilities.
Arrangement of the veranda together with the house
For greater comfort of living in the house, it is allowed to build an adjacent veranda. The combined structure requires the laying of a rigid and durable foundation, for example, a pile or columnar foundation, the shrinkage of which will be minimal and its operation will be long-term. You can make a veranda:
Features of designing a house with a veranda
To make the roof of the veranda as a continuation of the roofing system of the house, two rafter systems are spliced and spacers are installed. This design can be confidently called reliable and harmoniously combined with the overall design. There are projects with a veranda built across the cottage or attached to the main facade. The project can have a variety of design options, depending on the tastes and budget of the owner.
The veranda, being an extension to the house, provides housing with the following advantages:
When building verandas, you can use different materials: timber, wood, brick, foam block. It is better to select the same thing that was used when building the house. Its traditional location is the front part of the facade.
In the case of arranging a second entrance, it is better to build it in the yard. If the project involves the use of two adjacent walls, then the design will be angular. It is distinguished by ergonomics and functionality.
Video: building a frame house with an open veranda
Summer kitchen with garage and shed
Instructions for planning a summer kitchen on a country plot suggest taking into account:
- Free territory for development.
- Number of family members.
- Future internal equipment of the building.
Typically, for a family of three or four people, a structure frame with a base area of approximately 12 square meters, in the form of a box or semi-closed canopy, will be sufficient. For a larger family and a fairly spacious summer cottage, you can build a summer kitchen by combining it with a veranda and a dining room.
The video will show you how to combine a summer kitchen with other buildings.
Despite the fact that combining a summer kitchen with a garage is not recommended due to fire safety regulations, with the right construction plan this structure will be quite convenient and multifunctional.
Source
Execution of construction work
After developing the project and carrying out the required calculations, construction begins.
You can build a building:
Anyone who has ever hired workers to perform construction or renovation services knows how difficult it is to find conscientious and highly professional contractors.
Tips for finding a team of craftsmen and organizing their work:
To summarize all of the above, it should be noted that the creation of a bathhouse-garage complex justifies itself. With the help of such a building, you can not only save money and square meters of land, but also create a comfortable recreation area. Depending on the financial capabilities of the owner, you can complete the construction of a terrace or attic, create a comfortable recreation area and reliable protection for your “metal horse”.
Advantages
The main advantage of combined buildings under one roof is the financial side. An extension to a previously constructed premises allows installation to be carried out much cheaper than constructing a new structure from scratch. If there are no structures on the territory, the construction of a separate common block that connects several rooms with different functional purposes is also a more profitable option.
An important advantage is that as a result of combining buildings, the owner has at his disposal a convenient building where he can simultaneously perform household tasks (storage of solid fuel that does not deteriorate under the influence of moisture, and others). Also, in combined buildings it is possible to use a comprehensive network of engineering communications and install a common heating system.
Building drawings
A house and a bathhouse located under one roof can be built in two ways:
- the project was initially designed for the construction of a complex;
- The bathhouse acts as an extension to an already rebuilt house.
The second option is more common: first they build a house - a country house or for permanent residence, and only after that thoughts about a bathhouse appear. You can use ready-made projects, or you can develop it yourself.
Currently, there is a decline in the popularity of the classic layout of private houses with separate buildings: bathhouse, garage, gazebo, summer kitchen. Modern designs of large houses and cottages are becoming increasingly widespread, under the roof of which rooms with different purposes are combined: rooms of the house, a garage and a bathhouse. Since there is now a huge selection on the building materials market - from brick to aerated concrete, it is not difficult to implement these projects.
6 photos
Cottage projects with a built-in bathhouse and garage have many advantages.
Variability:
- the bathhouse and garage can be located in the ground floor (basement), living rooms - on the ground floor;
- if the house is one-story, then, of course, all rooms will be located on one floor;
- you can make a bathhouse and a house under the same roof, but with different entrances, connecting them inside with a passage, then you can get into the bathhouse extension without passing the entrance to the house;
- if the construction is planned to be two-story, there are even more options - 2 floors will allow you to plan the layout of the rooms as you wish;
- there are also many so-called “one-and-a-half-story” houses - with an attic, in which there can be a workshop, an office, a billiard room or a children’s room;
- The size of the garage can also be different: for one or two cars, 6x8 m, 6x6 m, also the dimensions of the bathhouse can vary - 6x8, 6x9 m, it can be with or without a rest room, together with a bathroom or separately from it.
One of the main advantages of the combined facility is the convenience of the owners. I put the car in the garage and you’re already wearing slippers. The same applies to the bathhouse - no need to walk through the frost across the entire site and back. The hostess can put a mask on her face and, without fear of being seen by prying eyes, calmly walk around the house, then return to the bathhouse and finish the spa treatments.
A house, garage and bathhouse combined together save a huge amount of space on the territory of the dacha. On it you can create beds, greenhouses, a greenhouse, or such interesting design solutions as an alpine slide or rock garden. The most space is saved if the house is small but two-story. Then, for example, you can install a boiler for a bathhouse in the garage, and replace the rest room in the bathhouse with a kitchen in the house. You can place the grill on the terrace near the bathhouse. A sauna stove can become an additional source of heat for the entire house. In addition, it is much easier to install communications once than to connect them to each building separately.
The layout of the house in the letter “L” is also a very interesting option for a combined project. You can make the most of the entire area by using corner rooms and arranging them as conveniently as possible for the owners. The optimal area for a fairly comfortable placement of a house with a bathhouse (and a garage) is 10x12 m. You can “build” everything into it - an attic, a terrace, a summer kitchen with a canopy, a fireplace, and a barbecue. The layouts of houses 9 by 15 are also interesting; they are among the most popular among owners of country houses. If there is not much space on the site or the above options are not so budget-friendly, there are also 8x8 houses. This is an average size, which can be no less comfortable for a family if the layout is successful. The most budget option is a 6x8 house, but it requires very careful design so that it does not feel crowded.
Various layout options for a bathhouse with a terrace and stove
The main premises of the complex for relaxation are a dressing room, a steam room, a washroom (shower), and a spacious living room (rest area). The layout, size and list of rooms, terrace, as well as the shape of the roof depend on the preferences of the owners.
A common option is an open terrace, adjacent to the dressing room. In the warm season, such complexes are used as summer kitchens; a barbecue oven, flowering plants, and furniture for relaxation are placed in the open area. With the onset of winter, the open area loses its functionality.
A glazed veranda, complementing the design of a bathhouse with a gazebo, is often complemented by a fireplace or stove. The result is not just a bathhouse along with additional space - a full-fledged building is created for recreation, accommodating guests for temporary residence in any season.
Features of modern bath complexes
Many modern bathhouse designs offer interesting and even bold solutions, combining them with a summer kitchen, a garage, open recreation areas such as gazebos and terraces, as well as utility buildings.
An excellent example of a successful combination is the project of a bath complex, which includes:
- garage,
- bathhouse,
- summer kitchen,
- terrace,
- basement for household needs,
- residential attic.
This option functionally replaces 6 different rooms, but takes up much less space. For ease of use in any weather, this complex can be combined with the main house with a closed heated gallery.
