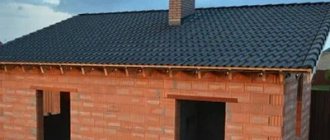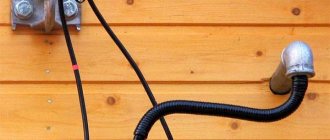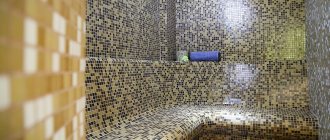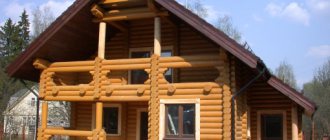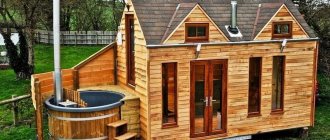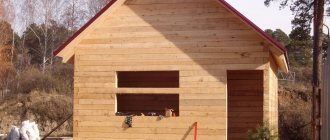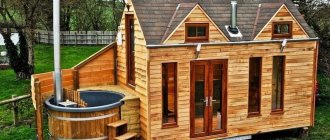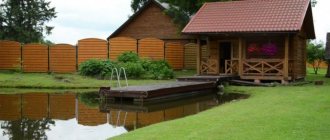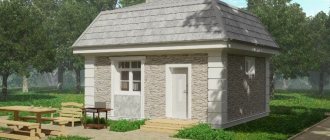Any owner of a summer house or country house plans to build a bathhouse on his property in order to comfortably steam and wash away the fatigue of the working day.
To do this, it is not at all necessary to hire builders and make large financial expenses.
A compact and small bathhouse can be built independently and even without laying a foundation. In what cases is this option appropriate, whether the type of soil affects it and what requirements for the structure exist - we will consider in detail in this article, and also find out all the pros and cons of such a design, construction methods, and phased construction.
How to build a bathhouse without a foundation
The construction of any building begins with the installation of the foundation.
Despite this, there are many cases in which construction technology eliminates the need to erect such a structure. This applies to structures that are light in weight. A striking example of this is a bathhouse without a foundation, which has compact dimensions.
To build a bathhouse without a foundation with your own hands, you must have certain skills in carrying out construction and installation work and know a number of subtleties associated with this process.
- Why do people build buildings without installing a foundation?
- Basic requirements for structures without a foundation
- The procedure for installing a clay base
- Installation of a base of crushed stone and sand
- Bath installation
- Mobile sauna
Peculiarities
A feature of such a building will be the speed and ease of construction. Currently, such baths are built in two to three weeks and are fully operational for up to 40 years. For the quality of the structure, you need to purchase boards from aspen or linden, since the thermal conductivity of these woods is very low and such material does not deform.
Such structures do not require erecting a huge foundation and, therefore, the structure itself will have little weight. Construction work to install such a foundation does not depend on the season; it can be carried out at any time of the year. Thanks to a pile foundation, it will be possible not only to save money, but also time to install it.
It is necessary to take into account a very important point: if the stove is made of brick, then you will have to create a separate foundation, and if the stove is metal, then together with its installation you will simply need to strengthen the frame. And also in the bathhouse itself you will need to build a room for a water tank, unless, of course, water is supplied to the structure. Just as during the construction period, during operation such baths are very economical and the material for them is inexpensive.
When should you build without a foundation?
A very economical bathhouse.
There may be several reasons why it sometimes makes sense to build without using a foundation:
- reducing the cost of the project or reducing construction costs;
- soil features that make it possible to erect small buildings without a foundation, since their construction requires very large material costs and is very labor-intensive; a striking example is construction on rock.
Note! The main reason that many summer residents are turning their attention to the method of erecting bathhouses without foundations on their plots is the problem of registering them and obtaining permits from various inspections.
One of the common methods is to erect a structure that falls under the category of temporary or is a small architectural form (MAF). As an option, you can draw up documents for the purchase and delivery to the MAF site - a portable or mobile bathhouse.
In this case, the object is officially located on the site temporarily, that is, at any time, hypothetically, it can be relocated, but the time of its “parking” is not limited.
Each owner decides for himself which method of installing a bathhouse on his dacha or country plot, guided primarily by the following conditions:
- the size of the plot or its part that can be allocated for the construction of a bath complex;
- financial side of construction;
- the needs of the family or the planned number of people who could visit the bathhouse at the same time, as well as many other motives that are relevant for each specific case.
Video description
Several interesting projects on video:
Economy options
Small summerhouses save space on your garden plot, combining all the characteristics of a traditional bathhouse. They are perfect as temporary buildings when there is no money to build a large bathhouse, but you want to take a steam bath right now.
Economy bathhouse lined with imitation timberSource bane.guru
Frame bathhouseSource line-home.ru
Bathhouse 2x3 m covered with sidingSource plotnic.ucoz.ru
One-story baths
One-story bathhouses with a terrace are popular because the recreation area can be moved to fresh air in the spring and summer.
Compact bathhouse with a seating area located on the terraceSource market.sakh.com
An interesting option for a bathhouse with a terraceSource parki48.ru
Sauna made of rounded wood with a terraceSource topfonpack.ru
Baths with attic
For those who like to relax with a large group, bathhouses with an attic floor are ideal. A large recreation room on the ground floor allows you to accommodate a sufficient number of guests, and the presence of bedrooms on the second floor will relieve the owners of the question of where to put everyone for the night.
Bathhouse with an attic floor and two gazebos at different levelsSource teremgrad35.com
Bathhouse with attic and gazebo for barbecueSource www.domamo.ru
Non-standard designs
Rounded lines are the main idea of a non-standard bathhouse interior. Source archdaily.cn
Mini sauna on wheelsSource vw-bus.in.ua
Onion sauna in FinlandSource termalfurdo.hu
Country baths are becoming one of the main attributes of homestead development. Thanks to economical options for building small baths, everyone can become the owner of an inexpensive steam room, and lovers of noisy companies and active recreation will find options with a large relaxation room and a terrace.
Construction requirements
To avoid problems with inspections in the future, it is better to immediately ensure that your bathhouse meets the following requirements:
- weight no more than four tons;
- area no more than 30 square meters. It is considered not inside the room, but outside, along the outer perimeter;
- There should be only one floor, the first. You cannot build a second floor;
- the structure must be collapsible. Conditionally collapsible. Of course, no one will dismantle the bathhouse to check this criterion.
Soil on the site
Layout
General Director of the construction company Leonid Ivanov says that the design of the bathhouse depends on the needs of the “bathhouse attendant.” The smallest can be 3 by 2 meters in size.
— In such a bathhouse, the hallway is combined with a locker room, and there is also a furnace room in it — 1 by 2 meters. Accordingly, the steam room itself, combined with a washing room, is supposed to measure 2 by 2 meters. It will contain the stove itself, a container with stones for steam and two multi-level shelves.
The advantage of such a bathhouse will be the low cost and short construction time. “A small bathhouse can be built in 2 weeks,” the specialist assures. The disadvantages of this layout include the absence of a vestibule; in winter, the bathhouse will quickly cool down. In addition, when the steam room is combined with a washing room, it becomes uncomfortable to steam and wash. And due to high humidity, the interior decoration will quickly deteriorate.
Technical requirements
Before planning construction work, you need to take into account several technical requirements, without compliance with which the construction of a steam room may be at risk:
- The mass of the future structure should be small - up to 4000 kg. A massive building will sooner or later displace the soil.
- The dimensions of the bath structure should not exceed an area of more than 30 m2, and not internal, but external.
- The structure should be easy to disassemble and assemble. Thus, it can be easily dismantled and reassembled with your own hands. It is better if the portable bathhouse is a log house, since its elements are more mobile and environmentally friendly. If the steam room is not dismountable, then before installing the structure you should take care of the future transfer to the foundation - secure the brackets, with the help of which the building can later be moved.
Walls
If heat is lost through the walls, you need to install thermal insulation. You need to do it like this:
- Remove the old coating from the walls, clean the logs from dust and cover with an antiseptic composition. Place vertical bars on the inner surface of the walls;
- secure the vapor barrier using a stapler;
- lay slab insulation in the gaps between the bars - it is better to use basalt wool;
- install a waterproofing film on top of the insulation;
- install facing material.
Installation of lathing under the lining in a bathhouse If the insulation is external, then ventilated panels can be used as cladding. For internal use - lining, PVC or MDF panels. Sometimes it is enough to simply caulk the horizontal seams between the logs.
How to install a bathhouse without a foundation
A bathhouse without a foundation can be placed on a special base made of sand and crushed stone, clay, or thin concrete. You can make a simple gravel pad by digging a 0.5 m hole around the perimeter of the building and filling it with crushed stone. After covering such a base with waterproofing material, you can install a bathhouse.
After pouring the site, the mixture should completely harden, this will take 3-4 weeks. Then you can start building a bathhouse without a foundation.
A foundation in the form of columns made of concrete or brick is a fairly popular base option for a bathhouse. The posts are placed in the corners of the building measuring 50x50 cm, as well as at the intersections of the walls. A building is installed on them.
If over time the lower part of the wooden structure begins to rot, then you just need to raise the structure. To do this, you should use jacks and install the house on posts and supports. The help of leveling elements is also used if the terrain is located on a slope. The most popular, due to their simplicity, are foundations for buildings made of clay, as well as crushed stone and sand.
The procedure for installing a clay base
It is possible to build a bathhouse on a clay base if the soil on the construction site does not float or is eroded by water.
It must be done in the following sequence:
- Level the area intended for construction.
- Mark the outline of the building, dig a shallow trench around the perimeter - approximately 30-40 cm deep. Its bottom and ground surface must be parallel.
- Using strong boards, strengthen the walls of the dug trench. For formwork, a board 3-5 cm thick is useful.
- Fill the space between the boards with ordinary clay. Just don't pour it all out at once. It’s better to do it in small portions, in layers of 8-10 cm, compacting each ball well. Any log will do for compaction.
Then you will have to leave the clay to dry for several days. Only after this is it covered with a layer of waterproofing (expanded clay, roofing felt), on which a bathhouse can be built.
Installation of a base of crushed stone and sand
If the soil on the site is black soil, then it is better to build a bathhouse on a foundation made of sand and crushed stone. This is a durable, stable option for a bathhouse without a foundation.
What to save on?
If a neighbor does this, this is not an argument.
1. If you have a limited budget, experts advise not to skimp on finishing materials - it is better to reduce the cubic capacity of the steam room. Cheap products often turn out to be fakes that are prohibited for use in baths. It is dangerous to use flammable materials or those that are not designed to “work” in conditions of heat and high humidity.
2. It is prohibited to insulate walls with polystyrene foam , and the fact that your neighbor used it is not an argument. On the ceiling you can put a layer of basalt wool 15 cm thick (about 1,500 rubles per cubic meter) and two layers of cheaper material. To reduce costs, give up several rooms by combining a steam room with a washing area.
3. It is better to buy a certified oven in a store, but not necessarily an expensive one. A stove without an external firebox costs from 10,000 rubles and consumes less wood.
4. You can save a lot on the foundation. Pile or columnar supports will cost two to three times less than strip ones - 700-1000 rubles per square meter.
5. Make the roof pitched and low - and you will need less materials, and you don’t need a high chimney. The cheapest coating is two layers of roofing felt or slate.
6. When starting cladding, buy short bars instead of standard lining. To save on insulation, use 30 mm thick boards to finish the ceiling. Once upon a time, ceilings were insulated with clay and earth mixed with dry leaves. You can do this today, or take sawdust and expanded clay.
7. It’s easy to build doors and windows yourself , and in a small bathhouse you can skip the window altogether.
By soberly weighing your options and choosing the appropriate option, you can get your dream bathhouse without excessive costs. It is possible that it will turn out even better than that of professional builders. After all, you did it for yourself.
Lifting technology
The video shows clearly and step by step how to raise a bathhouse onto a foundation. You can use 2 options: alternately lifting the walls using 2 mechanisms or simultaneous lifting of the entire building. The second method is used for small wooden baths, when it is enough to use 4 jacks installed on opposite sides. The first option is more popular, allowing the lifting of any structure, and not just wooden ones.
The procedure for carrying out the lifting operation is as follows:
- Installation of jacks. The mechanisms are fixed in prepared and reinforced holes and rest against the lower crown of the frame. If it is necessary to change the lower crown, then emphasis is placed on the next, undamaged crown.
- Slow, smooth rise of 4-5 cm or until one crown emerges from the nest in the lower crown.
- Providing support under the raised frame in the form of concrete or wooden beams or other strong temporary supports.
- Moving jacks to other points. When lifting a small house, the mechanisms are installed on the opposite wall. If the bathhouse is large, then they are fixed on the adjacent wall. Similar to the previous operation, the raised frame is lifted and secured. This way the entire structure is raised one by one.
- Return the jacks to their original points and raise the log house another 4-6 cm. Similar actions are performed until the total height is 40-50 cm. After this, reliable support for the raised structure is ensured, taking into account all safety requirements.
Further work is carried out depending on the task:
- Placement on the foundation. If the bathhouse did not previously have a foundation, then a trench is dug to make one. Sometimes a decision is made to replace columnar supports with a strip foundation, which involves removing the previous supports and carrying out the entire cycle of manufacturing a new type of foundation. Next, the formwork is installed, the reinforcement is laid and the concrete is poured. To fix the lower crown of the frame, vertical rods are installed, rising above the concrete surface. Waterproofing is being installed.
- Major foundation repairs. If a certain section of the concrete foundation is destroyed, only this part of the foundation must be repaired. In this case, the damaged concrete mass is removed, formwork is installed and new concrete is poured. The condition of the waterproofing layer is carefully checked and its replacement is ensured. The entire surface of the concrete tape is carefully leveled using a building level.
- Replacing a damaged crown. If the foundation does not require repair, but only the rotten basement logs need to be replaced, then they are removed from the log house and new ones are fixed in their place. Regardless of the condition of the waterproofing, it is recommended to replace it and lay a new one.
Lowering the bath into place is carried out in the reverse order, taking precautions and preventing distortion. The jacks are installed one by one in their holes, and the temporary supports are removed. The operation, just like lifting, is carried out in stages, i.e. for 1 cycle by 4-6 cm. It is important that after completion of the operation the lower crown is positioned strictly horizontally and the walls vertically.
Sometimes, to carry out a major overhaul of a bathhouse, operations with the foundation or the basement of the walls are necessary. In this case, you will have to ensure that the bathhouse is raised, which can be done using jacks. This event is quite complex and time-consuming, but if all rules and recommendations are followed, it can be carried out on your own.
Why did you choose a log house?
Wooden baths are no longer a simple tribute to our traditions. At a dacha, a wooden building will decorate the area; in a private house, a bathhouse will become a highlight and a place where you can relax from the noisy city and dust. The heat capacity of wood and its durability, proven over the years, have made the material indispensable for the construction of a log bathhouse.
It is necessary to choose only high-quality, non-rotten logs for the log house.
When building a log bathhouse, logs of the same diameter from 20 cm are taken
It is important that the log is even along its entire length; narrowing will cause difficulties during installation and the structure will be aesthetically unattractive. Of course, if we are not talking about designer baths, where different logs can be used, for example, as in the photo:
An unusual bathhouse made of logs of different diameters.
When choosing logs, pay attention to their surface. The material must be free of knots, smooth and free from rot or mold.
Sellers often claim that blued wood can be easily bleached with special preparations. You should not take such material, darkening is the first sign of the development of microorganisms inside: fungus or mold. Such a bathhouse will not last long and you will regret the wasted effort and time.
Among the main advantages of the log house are:
- high heat-saving indicators;
- availability of materials;
- aesthetic appearance;
- environmental friendliness;
- affordable price.
When choosing wood for a log house, give preference to durable types. Price is also an important factor
Price/quality ratio is important for any developer. Spruce and pine are more suitable for this criterion.
The diameter of the log is selected depending on the region and how the bathhouse will be used (all year round or seasonally). Logs with a diameter of 20–26 cm are optimal. The material must be healthy and of the correct shape, without bends or knots. Only after purchasing materials can you begin building the log house.
Crown installation techniques
During the design process, the problem of how to correctly install a log bathhouse on a strip foundation can be solved in 2 ways: by installing a crown with additional leveling pads or by pouring the base with level transitions on the base (step).
Before installing crown logs on a concrete foundation, it is necessary to carefully carry out preparatory operations in the upper part of the monolith. First, the base must be plastered with 2–3 mm of cement mortar, followed by ironing of the entire surface. The laid layer of plaster mortar is leveled in a horizontal plane.
The procedure for leveling the base surface mechanically is shown in the photo:
The foundation with the step is preparing to receive the crown
The height of the base should ensure that the wooden floor is protected from water from the surface of the ground. The minimum rise above the zero mark of the upper edge of the support is 0.2 m.
For a special-purpose building (for example, a bathhouse), the optimal height will be determined by suitable technological communications, the dimensions of the manhole for inspection and cleaning of the underground space. With this device, the rise will be at least 0.5 m.
Insulation
The preparatory procedures include performing horizontal waterproofing along the entire perimeter of the supporting area of the wooden crown. Placement of a log bathhouse on a foundation of any height begins only after laying 2–3 layers of roofing material on concrete. The sheets are laid with an overlap of 0.1 m - 0.15 m with an overhang of 2 cm - 3 cm along the outer and inner edges of the tape.
Marking the contour of the base
The marking is carried out taking into account the fact that the thickness of the base must be added to the perimeter of the walls. This means that first you need to calculate the size of the bath. The minimum size for comfortable use is considered to be 3x3 m2 or rectangular 3x4 m2, but even with these sizes there should be three rooms: a locker room, a shower (washing room) and a steam room.
Detailed foundation layout diagram
For greater convenience, the size of the building will still have to be increased to 4x6 m2 or 6x6 m2, because in addition to washing and steam from the bathhouse, it is supposed to be an opportunity to relax and socialize.
To mark the contour without errors, you need tools and devices:
- cord;
- stakes;
- plumb line;
- roulette;
- level;
- rangefinder;
- hydraulic level;
- pieces of reinforcement.
To correctly mark the contour, three steps must be followed:
- Marking the outer contour.
- Marking the internal contour.
- Casting off the foundation.
Original design of a bathhouse using a monolithic foundation. Foundation blocks are characterized by:
- strength;
- water resistance;
- frost resistance;
- protection against deformation;
- ability to withstand loads well;
- do not collapse under the influence of moisture and chemicals.
The foundation for a bathhouse made of blocks can be laid in a short time; to this advantage we can add ease of installation and reasonable cost in comparison, for example, with a monolithic concrete base. The downside is the use of construction equipment for its construction.
Of course, this is not a classic version of the foundation, but it is also quite acceptable. Before laying the foam blocks, it is necessary to fill the boards along the perimeter markings and form a sand cushion. Wet the sand generously with water until it hardens.
An example of a foundation for a bathhouse made of blocks
And then put a layer of roofing felt or glassine on it and lay foam blocks on top.
The blocks can be fastened together either with adhesive mixtures or filled with a thin layer of concrete. There is another layer of waterproofing on top. The foundation for a bathhouse made of foam blocks is ready. Economical and fast.
Do-it-yourself foundation for a 6 by 6 bathhouse - step-by-step instructions
When doing work with your own hands, a shallow strip foundation is most often erected. It ensures uniform load distribution and fully copes with the task.
The dimensions of the tape being poured largely depend on the material of the walls. For the log house, a base of suitable width is prepared, which is buried 0.3 - 0.5 m into the ground. It rises about 20–30 cm above the ground.
Instructions for constructing a foundation of this type include the following steps:
- Marking of the territory, according to the design documentation. For this purpose, pegs and rope are used, which are placed along the future tape;
- A trench is dug. Its depth depends on the degree of deepening of the base. To this value an additional 20 cm is added, which is necessary for constructing a “pillow”;
- Construction of a sand “pillow”. Sand 10 cm thick is first poured into the bottom of the trench, distributed evenly over the surface, and then compacted. A layer of crushed stone, also 10 cm thick, is distributed on top. Everything is thoroughly compacted;
- The formwork is being installed. To make it, you can take improvised means. For the construction of the ground part, boards 1–2 cm thick are suitable. The installed structure is carefully reinforced to avoid damage to the formwork under the weight of the poured concrete solution;
- The bottom and walls of the prepared trench are covered with waterproofing material;
- A reinforcing frame is installed. For its manufacture, rods with transverse dimensions of 12 - 16 mm are used. The design is double-circuit. To prevent the upper belt from moving relative to the lower one and to ensure sufficient rigidity of the reinforcing structure, vertical jumpers are provided, which are placed in increments of 0.4 m. The corners of the tape are connected by rods curved at right angles. Cross-joint is not allowed;
- The concrete solution is being poured. The most commonly used brands are M200 – M300.
Attention! Dismantling of the formwork can be done no earlier than after two weeks.
Installation of a base of crushed stone and sand
The base installation technology may be slightly modified. Sand and crushed stone are often used for such purposes. This option is perfect for black soil areas. Sand and crushed stone are a stronger and more stable base for a building. To equip a base of sand and crushed stone, you need to act in accordance with the following recommendations:
- Dig a pit at least 80–100 centimeters deep. It should be understood that this is a labor-intensive process and can take a lot of time and effort.
- Remove drainage trenches. Their effective operation is ensured by a greater depth than the depth of the pit intended for installation of the base.
- Cover the bottom with sand, then lay a layer of crushed stone. For these purposes, building materials of the middle fraction are ideal.
- Fill the trenches with draining soil. You can arrange ditches like drainage wells, alternately laying layers of crushed stone and sand.
- The final stage of foundation installation is to carry out waterproofing work. For these purposes, any suitable waterproofing material can be used.
A bathhouse placed on such a base will last much longer. This is due to the fact that the base made of crushed stone can withstand heavy loads.
Preparing the site
If you want the building to meet all your requirements, you need to take the choice of construction site very seriously.
Important! During construction, GOST requirements must be observed. The document clearly states that the bathhouse must have a distance of at least 3 m from any other buildings
The bathhouse must be provided with free access for people and equipment. This is necessary so that in the event of a fire, the building can be quickly extinguished.
Before you start building a foundation for a bathhouse with your own hands, you need to prepare the site at the construction site and bring the building materials necessary for the work to the building site. The structure must be located on a clean and level area. All debris, dry leaves and grass, as well as foreign objects must be removed from the territory.
If you cut off the top layer of fertile soil (10 - 15 cm), this will be the best option. If there are stumps or roots of trees and shrubs that were previously growing here in the area under construction, they need to be removed (uprooted).
How to make the base correctly, taking into account the choice of location?
- Since a large amount of liquid will be used in this room, it is best to choose a low-lying location.
It is necessary to calculate the position of the building relative to neighboring structures, not only on the land plot that you own.
The steam room windows should be located to the west. Thus, in the evening there will be more light in the room.
How to make a foundation so that the building ultimately has a convenient size? It all depends on the purpose of the room. If you plan to use this room only for your family members, then a small log house, 3x3 or 3x4 in size, is suitable for this purpose. If you like to steam in the company of friends, you will have to build a larger structure.
Attention! Don't plan for high ceilings. Usually, a person’s height is taken as a guideline with a small margin of 1 m.
80 cm. The lower the building, the less heat loss will be.
If there is a swimming pool or any other body of water on your plot of land, the bathhouse should be built as close to it as possible. This way you can cool off in cool water without any problems.
When installing a bathhouse, you need to take into account not only the water supply system already existing on the site to the building, but also the drainage system. If they are missing, you will have to install them separately
What dimensions of the bathhouse and internal premises are considered optimal?
- Steam room sizes – from 5 to 12 m²;
- The entrance door to the steam room is maximum 150x60 cm;
- The window in the steam room should be 40x50 cm, height from the floor - at least 1 m;
- The height of the threshold from the dressing room to the steam room is 30 cm;
- The standard size of the washing compartment door is 180x60 cm;
- According to safety requirements, all windows and doors must open outward without obstruction.
After you have finished preparing the site for the future bathhouse, you need to decide on the type of foundation. It is necessary to install the foundation conscientiously, because it determines how strong and level the structure as a whole will be.
When choosing the type of building foundation, it is worth considering special requirements. In this case, much depends on the specifics of the soil on your plot of land.
We will talk below about how to choose and make a foundation for a bathhouse with your own hands (step-by-step instructions).
Prevention of rotting of the lower crowns: protective measures
You can replace old logs in the crown, but after 2-3 years you will find them rotting again. To prevent this from happening, the lower crowns must be properly waterproofed and protected from rotting. Protection measures may be the following:
- Making lower crowns from larch, which is little susceptible to rotting. Instead of solid logs, you can use larch boards. They should be placed under the lower crown. This way, a protective layer that is not susceptible to fungi will be formed between the crown and the foundation. A good alternative to larch are oak logs and boards.
- Coating logs with antiseptic. You can use any water repellent, for example, antiseptics “Pinotex”, “Sadolin”, “Senezh Ognebio”, etc. Another popular “folk” antiseptic is machine processing. Its disadvantage is a sharp odor that does not disappear for a long time.
- Coating the base of the bath with a water repellent.
- Using several layers of roofing felt (2-3) to waterproof the joint between the crown and the foundation.
- Protection of the lower crowns from external moisture using canopies (for example, from galvanized strips).
Such simple methods will help you eliminate the cause of rotting and prevent the need to repeatedly replace the lower crowns of the bathhouse.
Insulated frame
When choosing to build frame walls, you will need to purchase about 3 m³ of lumber. The thickness of the walls of the building must be at least 10 cm. To insulate the frame, moisture-resistant insulation is used - panels made of mineral fibers or ecowool. For a bathhouse used in the summer, such walls are quite sufficient to retain heat.
The materials most commonly used for insulating baths are expanded clay, expanded polystyrene, polyurethane foam and mineral wool.
If you count on its year-round use, you will have to carry out additional insulation of the walls. The simplest way would be to perform external insulation. Care should also be taken to preserve the heat that escapes through the ceiling structures.
Replacing the lower crowns of a log house: methods of complete and partial replacement of rotten logs in the first crown
The lower crown is the “weak link” in the design of the sauna log house. It is most susceptible to moisture, so it rots easily, spreading rot to the upper logs. And this leads to gradual distortion and destruction of the entire structure. Therefore, at the first signs of rotting of the lower crowns of the log house, a decision should be made: either build the bathhouse anew, or replace the rotten logs - completely or partially. The last option is associated with the least time and material costs, therefore it is used most often. Read on to learn more about the methods and nuances of replacing the lower rims of a bath house.
Construction of a foundation from soil with a density of over 12-15 kg/cm2
To build such a foundation with your own hands, you should work out the hydro and thermal insulation at the construction site in advance, otherwise the timber buildings may begin to rot.
The process of assembling a base on dense soil with your own hands:
- A pit is dug along the perimeter of the future foundation area, the depth of which does not exceed 25 centimeters,
- The perimeter is surrounded by formwork made of boards or special plywood,
- Clay is poured onto the bottom of the pit,
- Before installing the building frame, the compacted clay is covered with roofing felt,
- A moisture-protective material is laid on top of the roofing material to prevent the soil from freezing.

