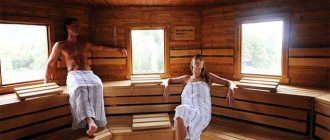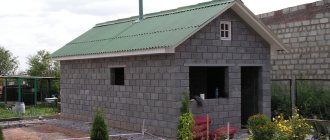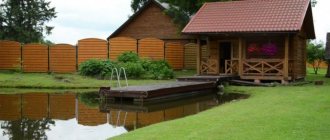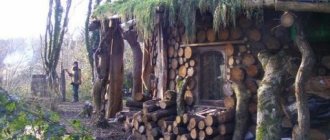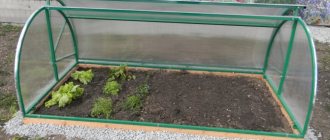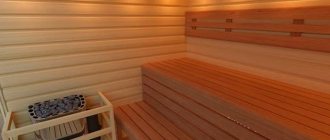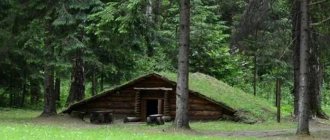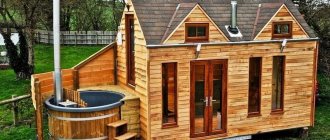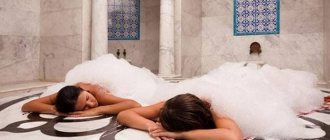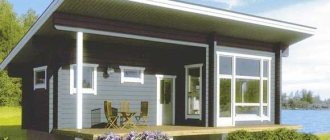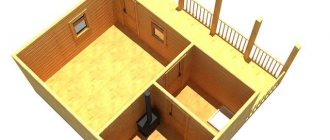The bathhouse has become a desirable attribute for residents of cottages and dachas. A simple wooden structure gives people health and unique sensations. For those who cannot afford to build a bathhouse from logs, there is an alternative option - a frame-panel bathhouse.
This design consists of a frame made of wooden beams, covered with insulated panels. This type of construction is different:
- low cost of materials;
- short period of construction of a bathhouse;
- rapid heating and low thermal conductivity of the material;
- minimal shrinkage;
- ease of doing the job.
The disadvantage of the design is the joints between the panels, which must be carefully sealed using mineral insulation and vapor barrier.
Project
Bathhouse layout
A small do-it-yourself panel bathhouse includes three rooms: a washing room, a steam room and a relaxation room. This is an optional arrangement; the number of rooms can be increased or decreased as desired. You can make a room design yourself or use a ready-made one. On the drawing it is necessary to note the location of windows, doors, stoves, communications.
Pros and cons of a panel bath
The panel bath is in demand for several reasons. We list the main ones:
- Cheap construction.
- Speed of construction.
- There is no need to wait for the summer season.
- The foundation can be the cheapest and simplest.
- A huge part of the work can be done with your own hands.
However, panel buildings also have disadvantages. For example, if your site is surrounded by fields and forests, then the likelihood that you will have a long and difficult fight against rodents and other parasites is close to 100%. The second important disadvantage is that any panel buildings are more fire hazardous than bathhouses or houses made of blocks or bricks. In general, when building frame-panel buildings, you should pay attention to many little things - for example, the type of wood, the composition of the impregnation, the density of the insulation.
You can also read about the pros and cons of panel buildings here.
Panel bath on a panel slab
Foundation
Columnar foundation from the inside
On the site chosen for the construction of a bathhouse, markings for the foundation are carried out using pegs and twine. For light frame construction, a pile base made of asbestos-cement pipes is most often used. These supports will last a long time, they are durable and do not collapse under the influence of moisture. The work does not require special skills or the use of special equipment.
The underground part of the pillars is buried below the depth to which the soil freezes in winter in your region. Their diameter is chosen taking into account the weight of the planned building; for a bathhouse, pillars of 20 cm will be required. Asbestos-cement piles are placed in each corner of the building and at the intersections of walls. All places for pillars are marked with pegs.
Straight to the point: don’t confuse technologies!
If you think that a frame-panel bathhouse is the same as a frame bathhouse, just a more detailed and longer name, then carefully read the following sentences. A frame-panel building is built from ready-made panels, which are purchased from companies that professionally deal with them. A frame building can be built by any home craftsman with minimal construction skills and tools. The frame is erected, filled with insulation, sheathed and finishing work carried out. If you need such a frame bath, then go to the appropriate section. If you are still sure that you need information on panel buildings, then read on.
Photo: VIVA HAUS company
Frame
The supporting structure is a wooden frame onto which all building elements are attached. The bathhouse is installed on the site without the use of equipment. This is 100% handmade. It is possible without the involvement of specialists.- When designing a frame bath, any customer requests are taken into account. The only restrictions are regulations.
- Quick commissioning of the facility.
- Frame baths, including mobile ones, have the most affordable price . The cost can increase: a) increasing the size of the bath; b) type of foundation; c) expensive materials for interior and exterior decoration; d) type of insulation; there are recommendations for insulating the roof, walls, floor and ceiling of the bathhouse; e) independent work or with the involvement of specialists; f) engineering additions...
- They are durable and reliable . A large number of stiffeners prevent the structure from deforming.
Frame-panel
1) The production of frame-panel baths is a complex, expensive process . The main structural element is SIP.
The design of SIP (structural insulated panel) is similar to a sandwich. Between two sheets of wood-based material there is a thermal insulation layer.
There is a wide variety of SIPs on the market. But, since you are interested in a bathhouse, then look for a sandwich where the outside is oriented strand boards with the abbreviation OSB, and the inside is polystyrene foam.
The middle layer binds the entire structure together using a special high-pressure adhesive (cold pressing). The wood leaves are strictly parallel. Waterproof treatment of slabs is carried out during their manufacture.
Individual design is not possible. Always a ready-made standard design solution.
2) This bathhouse is assembled quickly (2-3 days) . All blocks and elements are clearly adjusted to each other at the factory. 3) The cost of frame-panel technology is growing due to:
- expensive production;
- attraction of lifting equipment;
- possible increase in the number of construction crews.
4) The panels are attached to each other using a wooden beam, the selection of which requires special attention, according to the “tongue and groove” principle.
The joints are sealed with polyurethane foam. Vertical and horizontal bars provide additional rigidity and stability.
5) Panels can last more than 50 years.
Base trim
A layer of roofing material must be laid on the installed pillars as waterproofing. Next, the base piping is installed. To do this, take a 120x120 mm beam and soak it with an antiseptic. It is better to use softwood such as pine or cedar. The beam is laid around the entire perimeter and fastened using the “half-log” method - half of one beam is sawn off from the top, and from the second from the bottom. When connected, a flat plane is formed. The piping, checked using a level, is attached to the pipes with anchors.
Walls
The walls can be made in the form of wooden heat-saving panels, which are installed directly on the beam of the bottom trim.
The panel design looks like this:
- timber frame 50x50mm;
- vapor barrier (on the side facing the inside of the sheathed room);
- insulation made of mineral wool or other similar material;
- waterproofing to protect against rain moisture (on the side of the panel facing the street);
- paneling on both sides.
Lining made of linden, alder or aspen is perfect for cladding. You can also use cheaper pine paneling. In addition to its lower cost, many people are attracted to pine lining for its resinous smell, which saturates the bathhouse, creating a special atmosphere of a coniferous forest.
Frame making
The supporting racks are made of timber 12 cm thick. They are installed in the corners of the bathhouse and where partitions are built. The racks are attached to the bottom frame with steel corners. The beams must be installed strictly vertically, using a plumb line and level for control. Before completing the top trim, the racks are fixed with temporary struts.
If there are long walls, the installation of additional racks is required. For them, timber with a smaller diameter is used. The spacing of the racks is 50 cm; 1 meter is left for the doorway. You can install the beams by cutting out the base beam, but in order not to weaken it, it is better to use steel corners.
The top trim is made in the same way as the base trim. Its horizontal position is set according to the level, and the beam is attached to the racks with metal corners. Ceiling beams are laid on the frame.
Devices for work
Before starting any work, pay due attention to preparing the necessary supplies. It is better to spend time collecting them before construction begins than to be distracted later.
You will need the following equipment:
- Circular Saw;
- jigsaw;
- level;
- hammer;
- square;
- electric screwdriver;
- nail puller;
- mites;
- hacksaw;
- yardstick;
- axe;
- all kinds of fasteners;
- insulating materials;
- construction panels;
- timber for arranging the frame.
Roof
Construction of the roof
The frame of the bathhouse is ready, all that remains is to cover it with a roof. The roof structure is chosen taking into account the amount of precipitation; if there is a large snow cover, it is better to install a gable roof. The roofing material should not weigh down the structure of the bathhouse, because it has a light foundation. It is better not to use natural tiles, but to choose rolled roofing. To construct the roof, hanging rafters are installed, to which horizontal sheathing is attached. Its pitch depends on the choice of roofing material. A waterproofing membrane must be installed under the roof.
The interior of the bathhouse ceiling is finished with clapboard. For insulation, mineral wool is laid between the beams, a layer of vapor barrier is lined underneath, and waterproofing is placed on top. When sewing up the ceiling, the outlet of the chimney is arranged.
Roof
An excellent solution for a bathhouse would be to install a pitched roof. Its equipment is somewhat cheaper and also simpler than a gable one. In the photo below you can see that the rafter system has three support points.
The rafter legs are located in increments of 60 cm from each other and are fixed to the upper elements of the wall. To achieve the required roof slope, it is necessary to calculate in advance the height of all walls so that an angle is formed between them. The roof slope angle for a bathhouse is determined individually for each project. Much depends on the meteorological conditions in a particular area, as well as the type of flooring chosen. If it is metal tiles, then the minimum slope should be 16 degrees.
In the photo above you can see that the front wall had to be raised a little. To increase its strength, jibs were installed on the sides. Roof overhangs are made at the front and back so that water flows down unhindered. Waterproofing, control sheathing and sheathing under the roof deck and the roof deck itself are attached to the rafters. A video about the construction of such a bath can be seen below.
Frame covering
In order for the bathhouse to retain heat well at any time of the year, you need to properly insulate the walls. Mineral wool can be used as insulation, but polystyrene foam, which does not absorb moisture at all, is more reliable and durable. The material is placed tightly between the frame posts, the polystyrene foam boards are glued together with construction tape. Waterproofing is stretched from the outside of the insulation; for this you can use polyethylene film. On the inside, a vapor barrier is attached. Isolon is a suitable material; its foil layer is directed inside the bathhouse, the joints are glued with special tape.
Board size
For external wall cladding, boards or OSB boards are used. You can decorate a bathhouse with siding or a block house. Boards of deciduous trees are used as internal cladding: alder, linden, aspen. Lining made from coniferous trees (pine or spruce) is cheaper, it is perfect for a rest room and washing room.
The final finishing of the bath requires the installation of partitions between rooms, windows and doors, flooring and a stove.
The construction of a frame-panel bathhouse does not take much time and does not involve significant financial costs. Before starting work, you can watch a video describing the stages of work.
Advantages of frame structures
The construction of a frame bath requires compliance with certain rules. Such a structure consists of a supporting structure, which is covered with OSB panels. Insulation and vapor barrier are laid between the wall slabs.
Advice! You can save on building a frame structure by choosing straw or sawdust for insulation.
A frame bath made of similar materials is light in weight and therefore does not require the creation of an impressive foundation. It is easy to build it yourself.
The obvious advantages of frame construction are:
low costs for foundation construction; all work can be done independently, without using heavy equipment; short construction time.
Frame technology also has its disadvantages that require mention. The main disadvantage of such baths is their increased fire hazard. For this reason, it is better to carefully treat all structural elements with refractory compounds. For wiring in a frame structure, non-combustible casings should be selected.
Important! In a frame bathhouse, special attention is paid to moisture insulation of the walls. Mineral heat insulators perfectly absorb moisture, as a result of which their positive properties are lost
Photo
Ready-made frame bath
Example of a frame-panel bath
Small frame bath
Frame-panel bathhouse
The bathhouse is covered with metal tiles
Bathhouse 6×4.5
Did the article help you?
Features of the construction of a panel bath
Owners of suburban areas often think about setting up a bathhouse, where they can take water treatments, relieve fatigue, and take a steam bath with a broom. And they are looking for the least expensive option in terms of finances, labor and time. In this case, you should pay attention to a frame-panel bathhouse. To build it, you will spend 1.5 or even two times less wood material than using logs or timber. And the process of performing the work itself is simpler and allows even those who do not have extensive experience in conducting construction and installation work to take on the work independently.
Interesting: Why Jadeite stone is useful for a bath: how to choose and use
