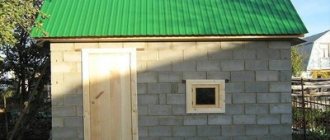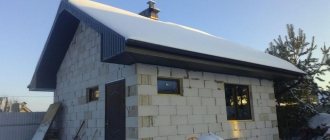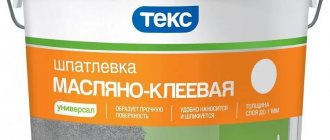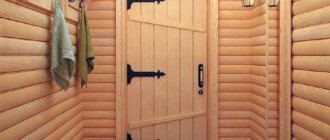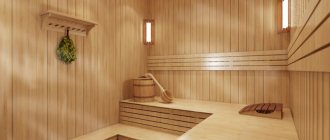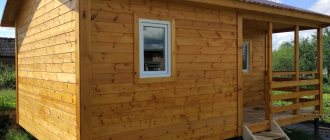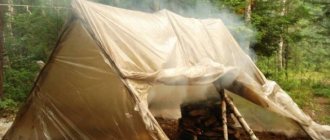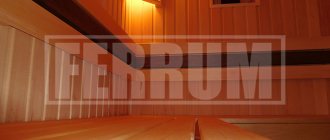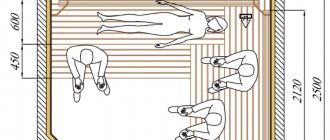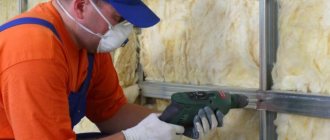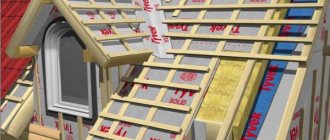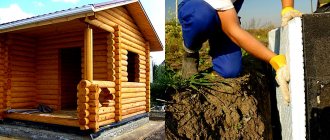A Russian bathhouse is characterized by the saturation of the air with water vapor, the temperature of which is 40–45° C. A summer frame bathhouse made of 55 cm thick boards will maintain the bathhouse temperature inside when it is warm outside. If the bathhouse is used only during the summer holidays, there is no need to reduce its useful volume by increasing the thickness of the walls and ceilings.
The energy efficiency of a frame bath for winter use is related to the properties of the heat-insulating elements. The load-bearing structures of walls, ceilings and roofs - frames made of wooden beams - themselves have a fairly low thermal conductivity. But the total area of the frame is small in relation to the entire area of the enclosing structures.
The frame rods (vertical, horizontal and inclined, longitudinal and transverse) only frame the insulation elements; the main heat-insulating load falls on its shoulders. Of course, the work of the insulating layer is impossible on its own:
- without rigid and sealed frame cladding;
- in the absence of finishing cladding and internal wall cladding;
- high-quality floors and ceilings;
- reliable roofing -
insulation is effective when it is dry, clean and retains its original geometric shape.
Construction on a finished foundation
The choice of insulation is possible when building a bathhouse using classical frame technology: a frame-panel bathhouse is created from multilayer panels, already thermally insulated. The insulation of a frame bath begins when the skeleton of the structure is assembled on a finished strip foundation, reinforced concrete slab or grillage:
- around the perimeter of the load-bearing walls, a frame made of wooden beams or spliced boards is laid (on sheet waterproofing in 2-3 layers);
- the wall frames were assembled on a flat area, stopped for strapping and connected;
- the top trim was installed around the perimeter of the load-bearing frame;
- horizontal beams are laid on the foundation (the width of the grillage or reinforced concrete contour is calculated in advance);
- a frame of floor joists and lathing was installed;
- the attic floor beams were laid, the rafter system was assembled, the attic subfloor was lined and covered with a vapor barrier;
- All wooden structures are treated with antiseptic and fire retardant.
Further developments depend on the thickness of the walls of the frame bath, the selected thermal insulation material and the method of its installation.
Floor
The stage of insulating the floor of a frame bath is incredibly important. First you need to insulate the underground space - this is easy to do with your own hands. It is enough to cover it with expanded clay or furnace slag.
Parts of the bath not in contact with water
In bathhouse areas not intended for washing (dressing room, bathroom, steam room, rest room, etc.), the easiest way is to install solid floors that retain heat well and are easy to manufacture. To do this, logs and a subfloor are laid on the floor, the boards of which are necessarily impregnated with an antiseptic.
After this, a layer of insulation (mineral or basalt wool, polystyrene foam) is placed on the floor, which is covered with a film for waterproofing. A tongue and groove board or tile is laid as a finished floor.
Waterproofing
In the washing room, the installation of the floor is more difficult, since it must be carefully isolated from moisture. Therefore, it is necessary to lay a double layer of waterproofing material on the insulation layer. After this, you need to make a concrete screed at least 5 cm thick, otherwise it will break under its own weight. For strength, the screed is reinforced with mesh. You can lay tiles as a finishing layer.
Typical wall, ceiling and roof pie
The insulation and frame require two conditions for effective and long-term operation:
- protection from internal space - in the form of a vapor barrier;
- communication with outside air is through the gap to the wind barrier.
The insulation in the cells of the frame laid along the floor joists is covered with vapor barrier material on top, the load-bearing frame is covered from the side of the frame bathhouse, the attic floor frame is covered from below, and the roof insulation is from the attic side.
The next layer after the vapor barrier (looking from the outside - inside) is a continuous covering (subfloor, internal cladding of walls, roofs, false ceiling). On walls and roof slopes, cladding with profile lumber can also become the final interior decoration.
The subfloor is covered with a finishing floor, and the same is done with the attic floor if it is destined to become an attic floor. In a concrete floor, the insulation becomes a layer between two screeds.
On a note. The walls of the bathhouse, which remains closed for a long time in the summer and is rarely heated, need to be insulated from steam from the outside as well. The external vapor barrier membrane stands in the way of air flows from the outside through the wall to the inside. This air movement is inevitable if it is warmer outside the building than inside.
Vapor barrier of the ceiling in residential buildings may be unnecessary (if the attic is heated and small particles do not leave the thickness of the insulation). The attic ceiling of the bathhouse needs a barrier to the steam path.
Wind protection is needed for the insulation of external walls. It is better to place it at some distance from the insulation - after the sheathing before the cladding. This will help moisture that has entered the porous material to leave it freely.
What to look for when choosing insulation
In order to choose a material for insulating a building such as a frame bath with your own hands, you should decide what properties the insulation should have.
All positive qualities can rarely be found in one material, so everyone determines for himself what is important to him and what can be skipped.
Basic parameters of common insulation materials
- Thermal conductivity.
- Resistant in wet environments.
- Preservation of shape and properties for a long time.
- Easy DIY installation.
- Acceptable price.
- Non-toxic.
- Protection against bacteria, fungus and mold.
Thus, knowing what properties the insulation should have, you can choose the material for your specific conditions.
You will find detailed information about floor insulation in frame buildings here.
How to insulate
Roll insulation, bulk, in the form of a plastic mixture (filler, binder and sealer) is laid on horizontal surfaces in a frame bath. It is convenient to insulate roof slopes with rolled material.
Any porous material can be used as insulation for a frame bath, as long as it is non-flammable, non-toxic and does not create a favorable environment for mold. Everything else is a matter of taste.
Insulation of a frame bath with mineral wool
In the cells of the frame (walls, ceilings, roofs) mineral wool is present in the form of slabs:
- compact, ~ 0.6 * 1.2 m - for walls (it is difficult for flexible flat material of great length to maintain verticality);
- 2 times wider and 4–8 m long - for floors and roofing (packed in rolls).
The main part of the volume of mineral wool is air, surrounded by hard, thin fibers of inorganic nature. The common thickness of products made of fibrous material is 5, 10, 15, less often 20 cm (suitable for frame beams of the appropriate thickness).
An additional element of slab insulation is possible - a covering made of dense thin sheet material. Gluing mineral wool to foil is one of the ways to impart rigidity to a product made of loose material, reduce the shedding of fiber fragments, and protect it from high temperatures.
Information. The presence of additional materials in the product, including foil, transfers mineral wool to another flammability group: from “NG” (non-flammable) to “G1” (slightly flammable). The maximum temperature for use of the product drops to the value of this parameter for the additional material.
The reflective properties of foil prevent the transfer of heat by radiation, but inside the wall - under the sheathing - this property is useless. The insulation will almost stop breathing under a thin metal sheet (“almost” - only because not the entire wall will be covered with foil).
Even if a material is glued onto the slab to insulate it specifically from steam - it does not allow the smallest particles of water to pass through, but is “breathable” - it is not enough for the vapor barrier of frame bath structures.
As part of a frame wall, heat-insulating boards are laid in an interrupted layer (the width of the beams), its factory coating will not become a full-fledged vapor barrier - over the entire area of the wall. Therefore, it makes sense to buy mineral wool separately and vapor barrier separately.
Disadvantages of mineral wool. In order for the mass of fibers to maintain a given shape and be suitable for transportation and installation, it is supplemented with a binder:
- bitumen;
- synthetic resins;
- starch.
All additives are flammable. Bitumen is a carcinogen, synthetic resins contain formaldehyde and phenol, which cause serious diseases.
The proportion of binder in the finished product is small - from 2.5 to 10%.
But if the manufacturer violated the manufacturing technology and used low-quality raw materials, then the sanitary and hygienic safety of the mineral wool board will be lower than acceptable.
(And the norms may change any day, following new scientific discoveries).
In any case, it makes sense to be interested in the chemical composition of additives to mineral insulation. Less hazardous resins exist and the manufacturer may use them.
Information. The shelf life of mineral wool products is limited, so the manufacturer puts on the packaging, in addition to other information about the product, the date of its manufacture. Mineral wool boards should be removed from the waterproof bag immediately before installation.
Advantages of mineral wool:
- light weight;
- low thermal conductivity;
- not susceptible to rotting (unless organic dust accumulates in the body of the insulation - due to leaks in the sheathing);
- durability (half a century);
- vapor permeability (there are no closed pores in cotton wool).
Mineral wool is divided into 3 groups, depending on the nature of the raw material from which its fibers are made: stone wool, slag wool, glass wool.
Stone wool. The source of raw materials for stone wool is basalt volcanic rocks (its second name is basalt). Among the types of this group, basalt wool with super-thin fiber - BSTV - stands out.
BSTV slabs are free of binders - the fibers “hold” to each other due to their shape. Such insulation is not able to work without a frame, but it is environmentally friendly, can withstand the highest temperatures, and has the lowest thermal conductivity.
The properties of other types of stone wool vary, mainly depending on the thickness of the fibers. But any basalt insulation is characterized by high porosity, fire safety, and suitability for residential premises.
Slag wool is not suitable for insulating a bathhouse.
Residential buildings are not insulated with material made from metallurgical slag.
Slag fibers are hygroscopic, do not tolerate strong heat, and contain carcinogens (in a safe amount, if the manufacturer is conscientious).
Slag insulation is contraindicated for a frame bath: in the presence of moisture, the slag, due to its acidity, will destroy metal corners, nails, staples and other fasteners.
Glass wool The fibers from the glass mixture are long, dense and chemically inert. Among the strengths of glass wool there is no heat resistance (the fiber melts), but it is good at sound insulation.
Fiberglass insulation is slightly heavier than stone insulation, and manipulation of its mounting elements is especially demanding on personal protective equipment.
The characters in the following video share an idea on how to make protective clothing in a few minutes:
Organic insulation
Ecowool is a fiber made from cellulose, antiseptic and fire retardant. Manufacturers use various protective additives, some of them are more durable and safe, some are short-lived and odorous. The main disadvantage of ecowool as insulation is the reduction in volume during operation. With volume, the heat-protective properties also go away. Shrinkage of insulation in the wall frames of a frame bath is fraught with voids.
Ecowool fibers are hygroscopic, which also affects thermal conductivity. They choose ecowool because it is environmentally friendly, non-aggressive, and has good sound insulation.
The raw material mixture of sawdust is a good insulation material, healthy and inexpensive. Unlike cotton wool, sawdust is heat-intensive - a heated bath will not cool down longer, but warms up with high fuel consumption. Humidity is contraindicated for sawdust. Flaws in insulation from water and steam will cause rot.
The fire safety of sawdust is reduced by the enveloping cement, lime mixture, and clay, but this only reduces the risk of fire. Laying a mixture of sawdust and binder, or ready-made cement-sawdust blocks, is more troublesome than installing mineral wool or foam plastic slabs. Organic thermal insulation is rarely chosen as part of the structure of a frame bath.
Thermal insulation foam
Polystyrene foam does not allow steam or air to pass through. A bathhouse made from it will be stuffy, and few people raise questions about the fire hazard of foamed polymers.
The savings on the vapor barrier membrane are offset by the costs of the seal between the blocks of thermal insulating foam and the frame. The polystyrene foam does not mold, does not crumble, is very light, and is easy to install. But very few people risk using it as part of the walls of a wooden building, especially a frame bathhouse.
Backfill insulation: vermiculite, expanded clay
Horizontal structures are especially often insulated with bulk material.
Vermiculite is not toxic, but during mining it can be contaminated with a dangerous carcinogen - asbestos.
Expanded clay is fireproof, does not emit harmful substances, like insulation - it is light and heat-intensive.
It will take longer to warm up a bathhouse with expanded clay inside the walls than with fiber insulation, but the room will also cool down more slowly.
Since expanded clay is dominated by closed pores, its moisture absorption is insignificant. But wet expanded clay takes a long time to dry.
A layer of expanded clay is thicker and heavier than a layer of mineral wool with the same degree of thermal protection - the frame and foundation will need to be stronger.
Extruded polystyrene foam
A modern organic-based material consisting of air capsules and foamed polystyrene. This thermal insulator is popular for use in various rooms due to the combination of its properties:
- Waterproof material. Extrusion does not absorb moisture and does not lose its insulating properties in high humidity conditions.
- Resistant to temperature changes. The material does not lose its qualities in such conditions.
- High resistance to compressive loads (which is important when insulating floors).
- Extruded polystyrene foam is a durable material. Well-known brands promise a long service life of more than 50 years with the preservation of all characteristics, which is proven by tests with repeated freezing and thawing.
- Synthetic origin makes the material unsuitable for the development of mold and fungi.
- Light weight and easy installation.
There are far fewer disadvantages than advantages, however, their presence may call into question the choice of this type of insulation as a heat insulator for a bathhouse:
- Oddly enough, it is susceptible to attacks by rodents.
- Low resistance to fire. The material does not burn, but actively melts, releasing toxic volatile substances that are hazardous to human health.
- Relatively high cost.
In a bathhouse, extrusion can be used to insulate the floor, as well as walls and ceilings in all rooms except the steam room.
Insulation during construction
Laying mineral wool into the cells of the load-bearing frame of the frame is possible from the outside; it is also possible to insulate the frame bath from the inside. In the first case, it is more convenient to leave a gap to the outer skin.
When filling the frame from the side of the room, the cotton wool will have to be pressed against the already created external fence. It is good if it is not continuous, and the tightness of the wall will be ensured by wind protection and finishing.
Important! For any method of laying mineral wool, personal protective equipment is required: a respirator, closed clothing with tight-fitting cuffs and collars, glasses, signets, a hat.
What is better to insulate a frame bath: semi-rigid slabs or soft ones? Soft flexible wool will cover the cell area more tightly, a semi-rigid slab will be warmer, because there are no areas compacted during installation - with increased thermal conductivity. The elasticity of the material is important so that the insulation fits into the cell without leaving any gaps.
It is more convenient and safer to insulate the attic floor with mineral wool from the attic side - fragments of mineral fiber will not fall into the eyes or onto the skin.
Not only small and sharp fragments of fibers are dangerous, but also the volatile components of the binders - formaldehyde, ammonia, phenol vapors.
This is an additional argument in favor of laying cotton wool outside the frame bath.
In a frame bath, the walls are insulated with sawdust from the inside, after installing the outer cladding (vertical arrangement of the boards is preferable).
Dry backfilling is carried out after impregnation of well-dried sawdust with a fire retardant and antiseptic.
More common is the laying of sawdust (slightly damp) mixed with cement, sand and tobacco, with lime, with clay and cement. The maximum permissible sawdust layer thickness is 30 cm.
The floor of the bathhouse is not insulated with sawdust. The cells of the attic floor frame are filled with a sawdust-containing mixture along the vapor barrier, without tamping, allowed to dry, covered with kraft paper and plank flooring.
The mixture is poured into the walls in layers of 20 cm, with a tamper, while simultaneously building up the inner lining and waterproofing material. Drying will take several weeks.
Expanded clay is poured into a wooden frame dry (it generates dust, a respirator will be required), and compacted as intensely as the rigidity of the structure allows. Settlement of expanded clay over time is inevitable, so the possibility of adding insulation should be provided - at the top of the walls, under window openings.
Video about the advantages of insulating the attic floor with expanded clay laid on glassine:
The installation of ecowool is mechanized; upon completion, it takes several days to dry the created layer. Dry installation is accompanied by intense dust formation.
Ecowool should not be placed next to stoves and chimneys. At a certain temperature, ecowool begins to smolder. Salvation - asbestos-cement slabs, fire-resistant mats based on basalt. (Wooden structures and other insulation materials require the same protection).
Summary
By thermally insulating frame-type spa areas according to one of the described schemes, you can get a relatively inexpensive, but very effective version of a steam room with easy achievement of high temperatures and intense steam generation. The main attention requires careful consideration of the issues of vapor barrier and prevention of condensation of atmospheric moisture inside the sandwich walls. The inhibition of the development of undesirable microflora depends on this, ensuring the sterility of procedures and extending the service life of the wooden frame of the bathhouse.
More
Is it possible to insulate a finished
Wood will add warmth to the finished building: an additional layer of boards or replacing the existing cladding with a thicker one. What to do if the thickness of the insulation for a frame bath is insufficient?
The roof will have to be “insulated” from the inside. Remove the internal lining and vapor barrier, nail horizontal bars to the rafters, place an additional layer of wool in the cells formed by them, across the existing, vertically located slabs.
The new insulation is covered with a vapor barrier membrane and sewn up with boards and sheets of drywall.
Insulation of the walls of a finished frame bath is carried out from the outside - the useful volume of the premises will not be affected.
You will have to remove the cladding, sheathing and wind protection. What to do if you decide to supplement the frame bath cake with other insulation? The second layer of insulation, located outside, must be no less porous than the inner one. Otherwise, the imaginary plane with the dew point will shift towards the room.
It is believed that frame walls, the main part of which is fiber insulation, will not be damaged by condensation - it will not have time to form.
But, firstly, this opinion is not shared by everyone, and secondly, in addition to the cell filler, there is the body of the frame, metal connecting parts (corners, staples, screws, nails).
The wind protection is removed. The frame is built up or supplemented with sheathing, the rods of which are deliberately placed at intervals with the elements of the main frame.
Under the second layer of expanded clay or sawdust, you will have to increase the foundation and create an additional frame. If you decide to use expanded clay to enhance the insulation with mineral wool, you will have to find a way to place it inside.
A slab-shaped foundation will reduce the difficulty of creating a new frame inside the bathhouse to a minimum, but the internal area will be noticeably reduced.
Styrofoam
A universal material of organic origin, it has found its application in many areas. However, in a bathhouse its use is limited to installation only in rooms that do not experience maximum temperature loads. Polystyrene foam or expanded polystyrene is good for insulating the walls of a bathhouse outside, ceilings and walls in a locker room or rest room. It can be used for attic floors or on the roof of a bathhouse.
The advantages include:
- Extremely resistant to damp environments. Polystyrene foam absorbs no more than 0.2% moisture per day.
- Durability. Foam plastic feels great for up to 20 years of use in severe conditions of temperature changes and more than 50 years in normal conditions.
- Low weight and easy installation.
- Does not support combustion. When exposed to an open flame, this product begins to melt.
- Immunity to microorganisms and mold.
- Low cost.
Flaws:
- The main drawback that makes it impossible to use it inside a bathhouse is the release of toxic phenol vapors during melting. Polystyrene foam loses chemical stability already at a temperature of 95 degrees.
- It is not recommended to use foam plastic indoors, since the high thermal insulation capacity of foam plastic will lead to a shift of the dew point inside the wall and the formation of condensation, which will inevitably lead to the rapid destruction of the insulating layer.
Laying technology
First, the bars are attached to the wall. Later you will need to insert a heat insulator into this sheathing, the thickness of which will be equal to the thickness of the bars. The bars should be as thick as the thermal insulation is expected to be. The vapor barrier is most often aluminum foil. Then the sheathing under the “lining” is installed.
It is best to attach the “lining” itself horizontally, since the condensate formed on the vapor barrier will be able to flow down without obstacles, because the sheathing will be attached vertically.
It is important to measure the actual width of the insulation. The bars need to be filled at a distance of 1 cm less than the width of the insulation
Then the latter will fit tightly, preventing the cold from penetrating.
If the distance is maintained correctly, the insulation holds tightly. To be sure, you can attach it with stainless screws and washers. The tightness of the heat insulator is extremely important. After all, if moisture forms under it, it may lose its properties. All joints must be taped with aluminum tape.
Foil is rightfully considered the best vapor barrier
Its advantage is that it can retain moisture and also reflect heat into the room, which is especially important for a bathhouse. By choosing foil, you can save time on heating the bath
It will become easier to maintain the temperature. And this will reduce the load on the oven.
The vapor barrier strips should overlap by 5 cm, no less. The joints need to be taped with foil tape. The vapor barrier is attached to the bars with staples. The joints are also taped with tape to prevent moisture from getting on the thermal insulation.
When the “pie” is assembled, another sheathing of planks is placed on the protruding bars. It is intended for installation of fastening materials. It is also used for installing the interior decoration of the walls of the bathhouse.
Do-it-yourself exterior decoration of the attic bathhouse
Immediately upon completion of construction, the attic made of timber should be caulked using tow, flax or jute.
From the outside, the completed attic should be decorated in the same style as the entire bathhouse. Regardless of the chosen finishing material, the timber structure needs shrinkage. Therefore, before starting exterior finishing work, you should wait a couple of years.
If both the bathhouse and the attic are built from timber, then it is enough to wait for all the structures to shrink and cover them with varnish, which is suitable for the exterior finishing of wooden buildings.
How to build an attic over a bathhouse - watch the video:
Do-it-yourself insulation installation
There are two ways to insulate a frame bath:
- Classic pie. When insulation is laid between the outer boards and the interior trim.
- Additional. Usually done from the facade.
Classic insulation
The classic insulation process for a frame bath is done from the inside of the building.
Classic insulation consists of a cake: vapor barrier, insulation, vapor barrier, interior decoration.
Steam - waterproofing is carried out from the inside of the bathhouse after boards or sawdust panels are fixed on the outside. The vapor barrier is laid directly on them and the frame beams. The material must be installed with an overlap of 10–15 cm. The joints are taped. You can fasten the material directly to the tree using a construction stapler.
The insulation is placed in the resulting cells. Standard insulation thickness is 50 mm and 100 mm. If the bathhouse will be used all year round, then take 100 mm and lay it in two layers. This layer will be enough for the steam room to keep warm in winter temperatures down to -35 °C. For southern regions, one layer of 100 mm is sufficient.
A bathhouse used only in the summer seasons does not require thorough insulation, so it is enough to lay 1-2 layers of 50 mm.
When installing, there should be as few joints as possible, and in places where the insulation does not fit, it is necessary to protect it with polyurethane foam. The second layer of slabs is laid on top of the first so that the joints of the top do not coincide with the bottom. The insulation can be secured with special mushroom screws. They have a wide cap that will securely fasten the material to the wall. If foam plastic is chosen as insulation, then it can be glued to the wall with ordinary tile adhesive.
The next layer is a vapor barrier again. Many people skip this layer, but it is necessary when using a material that absorbs water, such as ecowool.
Foil membrane material is used as waterproofing. It is laid with foil to the steam room, the joints are sealed with foil tape. Waterproofing with such material will not only play a protective function against moisture, but will also help retain heat in the steam room by reflecting it.
External insulation of frame structure
Polystyrene foam is attached to the facade of the bathhouse using an adhesive composition.
External insulation is optional. For a frame bath, it is better to make a ventilated facade, so condensation will not accumulate under the façade cladding and the walls will last longer. Typically, the insulation of the facade of a bathhouse is performed with polystyrene foam.
Initially, the walls are covered with sheathing made of metal profiles or 40x40 mm timber. Before installation, the timber is coated with an antiseptic or liquid glass, which penetrates deep into the wood and protects it from various harmful influences.
The pitch of the sheathing depends on the width of the insulation sheet. If the foam is 60 cm wide, then the step should correspond to it. You can attach polystyrene foam to the walls with special screws or glue. The material is light and you can glue it alone.
If the facade insulation is additional, then there is no need to use too thick insulation. There is no need to install a vapor barrier on foam plastic; it will already repel water, and air will not penetrate through the material. A counter-latten is attached to the sheathing and finishing is installed, such as siding or imitation timber panels.
Before insulation, the outer skin of the frame and the structure itself are coated with antiseptics. If this is not done, then any moisture ingress will be critical for the bath.
The insulation design resembles a multi-layer cake, from which it is not worth excluding layers-stages. Insulating a frame bathhouse with your own hands is not difficult, but labor-intensive. Not everyone can do the finishing of the entire structure with their own hands, so you can turn to specialists. On average, insulation of a frame bath in Russia costs from 200 rubles/m². In terms of the size of the walls, the service is not cheap. It’s cheaper to do everything yourself, but you can work gradually.
Protection of the chimney ceiling passage from heat
To pass through the ceiling of the bathhouse, the chimney section is made in the form of a sandwich: two metal pipes of different diameters nested inside one with a layer of non-combustible insulation between their walls. But even a sandwich pipe is prohibited from coming into contact with any wooden products. Therefore, it is carried out through the ceiling at the installation site of a special passage unit.
The assembly for the safe passage of the chimney consists of a metal sheet with a hole and a box surrounding it (made of metal). The passage unit is inserted and secured into a square hole in the ceiling, and the chimney is brought up through it. The top of the box is filled with expanded clay or stone wool.
Installation of a passage unit with a chimney section in the form of a sandwich pipe
A bathhouse with frame walls is cheaper than a log building and can be erected very quickly. Its main consumer advantages are high heating speed and slow cooling. To do this, it is important to take a responsible approach to the choice of wood and heat insulator material, as well as to form a layer-by-layer wall “pie” correctly and without errors.
What not to do: common mistakes
When constructing the walls of a frame house, many novice builders make mistakes that seem simple at first glance, which in the end can lead to fatal consequences.
Often, when installing a vapor barrier or water barrier, the use of adhesive tape for gluing membrane joints is ignored
Incorrectly installed vapor barrier membrane. The film for removing moisture from the insulation has a porous structure, and moisture can penetrate through the membrane only in one direction. So, if the film is installed on the wrong side, the liquid, instead of coming out, will accumulate between the membranes, wet the insulation and lead to damage to the structure.
The absence of a project with a plan and dimensions will lead to unnecessary wastage of time traveling for missing building materials and to errors when assembling the house. For example, this design will significantly complicate the installation of insulation between the racks
Ignoring the use of moisture-proof films leads to wetting of the insulation and rotting of the supporting structures of the frame structure.
Violating the sequence of layers of the pie does not give the desired effect and leads to approximately the same consequences
The absence of a waterproofing layer between the bottom trim and the concrete base will lead to rapid wetting and rotting of the structure, since concrete quickly releases all the saturated moisture, so it is better to be on the safe side. Two layers of roofing material are often used as a waterproofing material.
Too large a step between the frame posts may result in insufficient stability of the base
Wrong choice of lumber. If you purchase timber with a humidity level just a couple of percent higher than permissible, this will lead to deformation of the frame and destruction of the structure.
Low-density insulation, sewn into vertical walls, shrinks over time and forms cavities in the walls
Using the wrong hardware. A common mistake is to fasten the supporting frame with self-tapping screws intended for interior decoration of a house. The hardened steel from which they are made is a rather brittle material that cannot withstand heavy loads. The supporting structure is secured only with nails.
These self-tapping screws can be used to temporarily secure the frame elements together for further, better fastening.
If you did not provide for ventilation during the planning and construction of the house, its absence, in addition to the poor health of the residents, will lead to a high level of humidity in the room and fogging of the windows.
Frame buildings require a detailed design and strict adherence to technology. Deviation from accepted standards during construction can lead to a lot of inconvenience, both during work and during operation of the building. The wall pie of a frame house is a complex structure, in which the correct selection of materials and a clear sequence of their installation in compliance with all rules are important. Happy construction!
Briefly about the main thing
Baths built from expanded clay concrete blocks or using frame technology are considered the optimal solution in terms of price/quality ratio. In order for the building to reliably serve its owners, it is necessary to minimize heat loss, and to do this, select the most suitable materials.
Both wall structures have good thermal insulation properties. However, KBB walls have different characteristics from frame walls, so their insulation is carried out in different ways. The greatest differences are in the floor pie, which is due to the peculiarities of the organization of the foundation.
Ratings 0
Thermal insulation of the wall next to the stove
For the wall frame and insulation located close to the sauna stove, it is necessary to create additional protection to prevent the influence of high temperatures on them. Some experts consider the best choice when solving this problem to be the use of asbestos sheets and slabs.
But since there is an opinion that asbestos is harmful to human health, it is advisable to choose more modern options, including needle-punched mats, isolon, basalt fabrics and others. All of the listed materials can withstand temperatures of several hundred degrees and therefore are able to ensure absolute fire safety.
Fireproof protection is installed in one of two ways:
- decorative trim on top;
- directly onto the vapor barrier layer.
