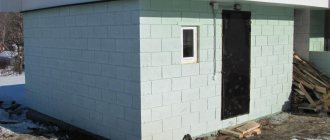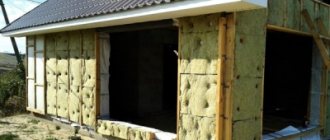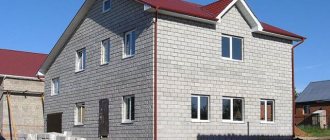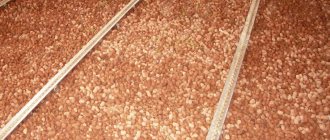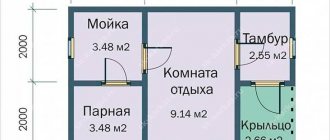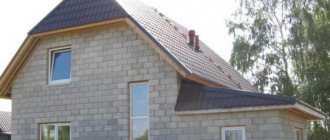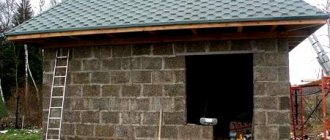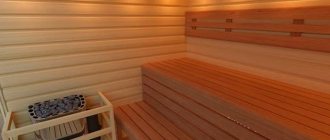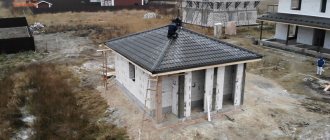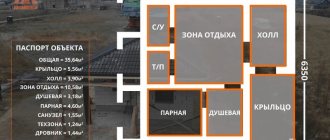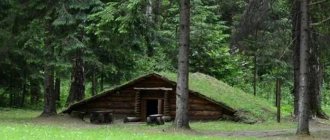When building a bathhouse on a country site, it is important to choose the right material. Wood comes first, but it is expensive. In addition, the log house requires time to shrink. Large-format blocks are popular for quick construction. One of their varieties is expanded clay concrete. We will discuss below what features a bathhouse made of expanded clay concrete blocks has, the pros and cons of such a structure and the stages of its construction.
The construction requires external insulation and finishing
What is expanded clay concrete?
Expanded clay concrete is a type of building material. It is monolithic and hardens naturally. It consists of expanded clay, cement, sand, as well as special air-entraining additives. It differs from traditional concrete by its lightweight filler – expanded clay.
Expanded clay concrete block Source beton-house.com
Finish options
To improve the appearance of a bathhouse built from blocks, it is necessary to carry out interior and exterior decoration. This will create the effect of home warmth and comfort in the premises. External cladding will give the building a stylish look, thanks to which it will fit perfectly into the landscape design of the site.
From the inside
After the bathhouse has been built and all external work has been completed, the most crucial moment remains - finishing the premises inside. The walls and ceiling can simply be covered with clapboard, having previously prepared the base (plastered with cement-sand or gypsum mortar). As for the floor covering, you can lay a “warm floor” and tiling the top.
Pros and cons of expanded clay concrete baths
For a properly constructed bathhouse made of expanded clay concrete blocks, the pros and cons are dictated by the characteristics of the material. When choosing expanded clay concrete for the construction of a bathhouse, it is necessary to take into account all the features so that in the future the extension will serve for a long time, and its owner will not regret the previously made choice.
The main advantages of objects made from this building material include:
- Installation work is completed in a short time because there is no need for a technological break in the process of working on the structure: for example, when using foam or aerated concrete, you need to wait three to six months.
- Sufficiently large parameters of the blocks ensure ease of working with them. In addition, despite such dimensions, the material is easy to install, so there is no need to use special equipment.
- The construction of a bathhouse from expanded clay concrete blocks occurs without the use of special masonry mortars, because an ordinary concrete mixture or adhesive foam is prepared for fastening the building materials.
- Quite low cost of expanded clay concrete blocks.
- The walls of the structure are very smooth. In addition, their surface is easily amenable not only to plastering, but also to other methods of wall cladding.
- Long service life of the bath.
- No additional vapor barrier of the walls is required, which also helps to save on the construction of a bathhouse.
- Quite low moisture absorption coefficient.
Expanded clay concrete blocks are smooth and easy to lay Source stroim-dv.com
However, in addition to the advantages, there are also several disadvantages that should not be neglected:
- This material should not be chosen if the project involves the construction of a two-story bathhouse with an attic.
- Expanded clay concrete blocks are characterized by increased fragility, which is why they can collapse even from a slight impact or mechanical damage.
- Also, many experts call a significant drawback the need for mandatory cladding of both external and internal walls, and the use of cladding materials, accordingly, increases the cost of money for construction work.
- You need to build a strong and stable foundation.
Building from blocks has both pros and cons, but the number of advantages outweighs the number of disadvantages. In addition, thanks to the right architectural solutions, even the slightest defects can be easily eliminated. For this reason, you can safely order a bathhouse project made from expanded clay blocks, and it is better to turn to professionals for such a service.
Design nuances
The design of baths is regulated by the document SNiP II-L.13-62, which has recently been amended. According to the document, the steam room should be located in a separate building, its height should not exceed 2 floors. If, nevertheless, there is a bathhouse on 2 floors on the site, then according to the rules, rooms with a wet regime should be located above rooms with a wet regime.
To draw up a bathhouse project, you need to take into account several factors :
- placement of the building on the site;
- Consumables;
- layout of rooms and their number;
- the presence of window openings and doors;
- type of heating devices;
- communications supply;
- climatic conditions.
If you plan to build a large bathhouse for at least ten people, then it is recommended to provide for all the nuances in the project. It is necessary to design rooms such as a waiting room, a locker room, a shower room, a steam room, a cooling area, a relaxation room, and a toilet. At your discretion, you can add other rooms.
You can draw up a project yourself or contact a design bureau. The latter option is considered preferable, since the bureau has contacts of organizations where the project can be confirmed and construction can begin legally.
How to choose the right blocks?
To begin construction of the facility, you need to purchase expanded clay concrete blocks. After all, the performance properties of the finished structure directly depend on the quality of materials.
It is better to purchase blocks from a trusted supplier Source ufasnab.ru
See also: Contacts of construction companies that offer the service of building a bathhouse from expanded clay concrete blocks.
First of all, you need to find a trusted supplier who guarantees high quality products - this will allow you to purchase good material with suitable performance characteristics. When choosing blocks, you should carefully check them for chips, microcracks, and deep scratches. In addition, you need to make sure that they are reliable and durable so that they do not crack even from the slightest blow. An important factor is the color of expanded clay concrete blocks, because, for example, dark gray colored products are made from a mixture with a high concentration of cement - they are stronger and more durable.
Masonry
The construction of ceramic block walls is not difficult:
- prepare cement;
- install the bottom row, starting from the corner of the base;
- check horizontality;
- build subsequent rows of masonry, shifting the blocks by 20 cm;
- perform reinforcement at intervals of 3 rows with reinforcing bars;
- strengthen the openings with reinforcement;
- Fill the contour of the walls with an armored belt - the basis for the rafters.
All that remains is to install the rafters and roof, and then begin finishing.
Construction technology
Compliance with construction technology is the key to the longevity of the bathhouse Source openoblokah.ru
In order for a bathhouse built from expanded clay concrete blocks to serve for a long time, you must strictly follow the rules of the technological process:
- Special beacons are installed at the corners of the intended area;
- a strong rope is stretched between them, around the perimeter of which the blocks are laid (before this, it is necessary to clear the entire area of various debris to prevent deformation of the structure being constructed);
- It is best to remove the remaining mortar used to attach the blocks immediately before it dries;
- reinforcing mesh should be laid every two rows;
- to erect a single-pitched or gable roof, the support beams are fastened with anchor bolts, and then the roofing material is laid;
- In order for the bathhouse to be used during the cold season, it must be insulated with mineral wool, which has water-repellent and heat-insulating properties. It is secured from inside the building;
- the outer surface of the walls is covered with waterproofing and protective material;
- Wood or tiles are used as finishing materials indoors, and wood is most often chosen for exterior finishing.
Features of bath design
Design of a bathhouse made of expanded clay concrete Source vashslesar.ru
Before starting construction work, as a rule, they draw up a project that takes into account all the features of the object and the wishes of the owner of the site:
- an accurate model of the planned structure is created;
- the area of the entire structure and the dimensions of each room are determined;
- convenient parameters are established, as well as the location of openings for doors and windows;
- the amount of building materials is determined.
Even if you plan to build a bathhouse from blocks with your own hands, it is better to order the project (photos are posted in the article).
Construction of the foundation of the object
Under a bathhouse made of expanded clay concrete blocks, it is necessary to build a foundation of crushed stone and sand. Its thickness is calculated taking into account the type of soil. The work is carried out in the following order:
- The area is completely cleared of debris.
- The top layer of soil containing plant roots is removed.
- The soil surface is leveled.
- The foundation is marked.
- A ditch is dug, the depth of which is 0.5 m.
- A sand cushion is poured, which must be compacted tightly with feet or special equipment. In this case, you need to constantly add liquid to make the surface hard and well stable.
- A layer of waterproofing is created.
Foundation for a bathhouse Source optopg.ru
After completing all the above steps, you can lay the blocks. The seam between them should not be thinner than 1.5 cm. In order to increase the strength of the foundation, reinforcing mesh is used - it prevents the building from warping.
Beautiful examples
The skepticism of most plot owners is associated with the appearance of the blocks. Many people forget that it is not at all necessary to leave the dacha in a draft version. Expanded clay is easy to transform; finishing material fits well on it.
A bathhouse made of expanded clay blocks is one of the few reasons for a master to show imagination and creative impulse. Thanks to the project design, you can find out what the finished structure will look like even at the stage of purchasing expanded clay. Unlike a technical plan, a design project can actually be done on your own.
This is basic information on how to build a steam room on your own summer cottage for a small budget and a short time. An important issue remains document flow. Many citizens do not know that any building in their country house requires registration. This can be done after the steam room has been commissioned.
The danger of self-construction is that the site may be visited by an inspection commission. You can immediately see how the owners save; the main thing is not to violate generally accepted GOST standards, fire safety and SNiP standards. If the building is being built by a contractor, it is advisable to take care of technical supervision in advance.
Video description
They tell you more about insulating baths in this video:
Features of external decoration
In order for the finished structure to acquire an aesthetically attractive appearance, the external walls should be finished. For this, as a rule, various materials are used that have not only decorative, but also protective functions. Quite often, preference is given to clinker panels, special facing bricks, plaster, which is then coated with paint, and hanging facades. These materials are beautiful and affordable.
One of the inexpensive cladding options is cement plastering. For it you need to prepare a solution of cement and sand in a ratio of 1:4. The mixture is applied in one layer, and then grouted, so that the result is a smooth surface with a uniform shade. To make the walls look even more attractive, it is recommended that a day after the plaster has dried, cover them with another layer of mortar and rub it in. At the end everything is covered with paint.
Painting as an option for exterior finishing Source blog-potolok.ru
Wall requirements
The thickness of the walls must be at least 380 mm; for this purpose, warm ceramic blocks of the appropriate size are produced.
For example, you can use stones with dimensions of 260x380x219 mm.
When searching for material from different manufacturers, you should pay attention to the name of the stone - its name will contain the number 38 , which indicates the length of the block.
The walls must be made of fireproof material, so ceramic blocks are just suitable for these purposes. If a fire occurs indoors, the material will be resistant to fire for 4-5 hours.
According to the standards, the walls of the steam room must be insulated not only from moisture, but also from steam . As you know, humid air constantly circulates indoors, so the walls must be protected.
It is recommended to insulate ceramic blocks from moisture, although their water absorption is low and vapor permeability is within 0.14 sq.m./m*h*Pa.
Furnace structure
You cannot ignore such a moment as choosing a stove bath. The main criterion for this choice is the achieved thermal power and the ability to adjust it. The size of the steam room helps determine whether sufficient heat is generated. On summer days it will warm up in an average of 30 minutes, and in winter about an hour.
Taking into account the heating of the oven, the stones in it and the water tank, the resulting figure can be safely increased by 2.5–3 times
When calculating, they also take into account what the walls and floor are covered with, how powerful the thermal insulation is provided, and how much heating of the bath is required. Adjusting power is easiest for gas and electric heaters; it is a little more difficult to do with wood heaters
The adjustment methods are as follows:
- air control;
- heat removal to the outside;
- adjusting the flow of fuel inside.
You cannot install a low-power device that would reduce costs. After all, even if such a furnace manages to work properly, it will have to produce all possible power and continuously work to the point of wear and tear. Therefore, the service life is noticeably reduced. A traditional-looking stone stove will only be acceptable if you have a professional stove maker in mind. Adherence to tradition will force you to put up with prolonged heating and difficulties during ignition.
The firebox can be either elongated for installation in a wall, or regular. The first type has lower fire risks and allows you to create a comfortable microclimate, but may be more expensive. To reproduce a real Russian stove, it is recommended to buy an autonomous electric steam generator; it can cope with all possible problems.
In the open format, the air is heated by the stones themselves, heated on the fire. This solution is ideal for a heavily visited bathhouse: the air in the steam room is thoroughly warmed up very quickly and cooled down in the same way. The closed oven is equipped with a special damper that helps isolate the top row of stones. But long-term retention of heat results in slower heating overall. Among other parameters, it is always worth finding out how long the stove can heat a room without receiving additional fuel.
Interior finishing
Even when construction and exterior decoration are completed, one more important problem remains - what exactly to sheathe and finish the walls with. The advantages of expanded clay concrete do not give reason to forget that craftsmen are limited in the choice of finishing materials. And even what can be applied in principle is not always justified. When plastering, it is recommended to use gypsum or cement-sand mortar; it will mechanically strengthen the rough surface.
Gypsum compounds are considered lighter and more comfortable and retain heat better. If you have purchased a mixture that can be used without pre-treatment with concrete contact, it is advisable to reinforce the plaster with mesh made of polymers or steel. Moreover, polymers are considered more practical and convenient to use. The finishing cladding will become more beautiful if you use ceramic tiles or natural stone. These materials usually do not require surface preparation at all, although a special tile adhesive may be used.
Roof installation
The construction of a roof on a bathhouse must be approached thoroughly. After all, the reliability of the entire building largely depends on this section.
The best option for a bathhouse is a light-type gable roof, the arrangement of which uses wooden rafters.
The roof is installed in accordance with the following points:
- Install the support beam and floor beams.
- After assembly, the rafters are installed. A sheathing in the form of bars is nailed to them at intervals of 1 to 15 cm. The distance between the planks depends entirely on the chosen roofing material.
- Insulation is placed between the rafters, and a vapor barrier material is nailed to them from the inside.
- The outside of the roof is covered with waterproofing. It is stapled to the sheathing. Counter-lattice bars are nailed to it.
- Install the roof covering.
At the last stage, the pediment is sewn up with roofing felt. The roof is ready.
Ceiling beams and rafter system
The weight of the attic floor and roof will be distributed evenly across all load-bearing structures by a reinforced concrete belt - one piece, one for the entire load-bearing perimeter. The cement-sand mortar is poured onto the last row of masonry, into the formwork, onto a pre-laid reinforcing belt (for example, 4 rows of reinforcement with a diameter of 10 mm, connected into a mesh with a jumper spacing of 30 cm).
Attention! It is good for wooden floor beams (to which the rough ceiling is attached from below, and the attic floor from above), rafters, and rafter legs to rest on a wooden frame. The role of the Mauerlat is often played by a wooden beam, securely fixed to a concrete belt and isolated from it with sheet or coating insulation. Please also note that all wooden elements of the structure, including the rafter system of the bathhouse, need protection from rotting and fire with special impregnations
Please also note that all wooden elements of the structure, including the truss system of the bathhouse, need to be protected from rotting and fire with special impregnations. The weight of a symbolic attic (without economic load on its floor) and the light roof of a small bathhouse will be supported by beams 150 × 50 mm with a step of 60–80 cm between them
Long beams can not be cut, but extended from one or both sides, and supported by outrigger posts (using a common crossbar)
The weight of a symbolic attic (without economic load on its floor) and the light roof of a small bathhouse will be supported by beams 150 × 50 mm with a step of 60–80 cm between them. Long beams can not be cut, but extended from one or both sides, and supported by outrigger posts (using a common crossbar).
A simple roof structure - boards and corrugated sheets. Wind protection between them is not necessary, but if it is installed, it should be under the counter-lattice (so that the metal roof does not rust).
Flooring
At the beginning of laying the walls, it is necessary to leave pockets for installing floor joists if the project plans to have a wooden covering. Provided that a concrete floor will be poured, this is not necessary. The logs, before being installed in the pockets, are treated with fire retardants and waterproofing impregnation. Additional fastening is made with metal corners. During further construction, a rough coating is laid on the logs to make it more convenient to carry out the remaining work. Upon completion of finishing, the floor is constructed according to the technology chosen for these purposes.
Stages of work to create a foundation for a bathhouse
When the trenches are ready, construction of the foundation of the building can begin. All construction work is divided into several stages:
- Laying a sand-gravel or sand-crushed stone cushion.
- Creation of a waterproofing layer.
- Construction of the first base layer from FBS or expanded clay concrete blocks.
- Reinforcement of the foundation with corrugated rods of medium section.
- Filling trenches with concrete solution.
It is worth remembering that the blocks must be bonded together with a solution before the main pouring.
The optimal dimensions of the seams should not be more than 1 cm. Secondary moisture insulation must be laid after the foundation tape has completely dried. This way there is a greater chance of preserving the foundation from constant dampness.
