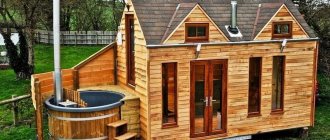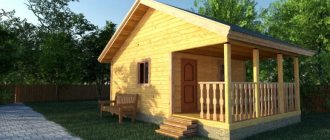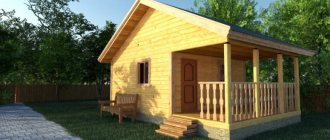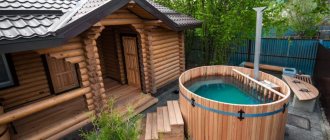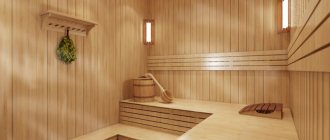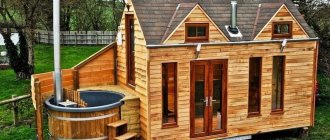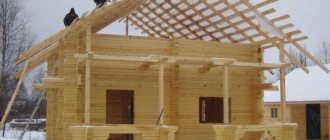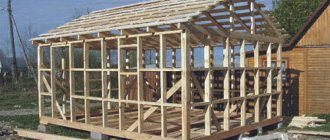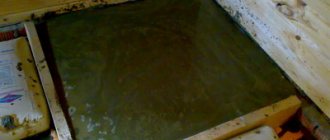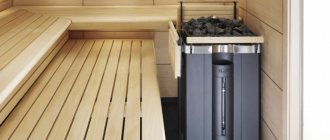There is no need to talk about the benefits of visiting a bathhouse for a person. Everyone knows how a Russian bathhouse has a beneficial effect on the body. In addition, this is also a great way to relax after a hard day at work with a cup of herbal tea. Well, what owner of a private house or cottage does not dream of his own bathhouse.
Of course, buying a ready-made bathhouse for your dacha or hiring workers for construction is not cheap, but any owner, given the capabilities and materials, can do it no worse than the professionals. Having basic skills in working with construction tools, you can build a bathhouse yourself.
In order to answer the question: how to build a bathhouse? First you need to understand some nuances:
- First, you need to draw up the right project for building a bathhouse.
- Secondly, study the literature describing the stages of construction and individual points.
- Thirdly, purchase the material necessary for construction.
- Fourthly, build a bathhouse and think about the necessary communications - water supply, lighting.
- Fifthly, decorate the walls inside the room and buy or make special furniture for the bathhouse.
A heat-resistant glass door, custom-made by Glasslinegroup, will provide a reliable separation between the washing room and the steam room.
Choosing a place for a bath
There are two options for placing a bath:
- Separate from a residential building;
- Close to the possibility of entry from the house.
Most often, a bathhouse in a dacha is set up at some distance from a residential building, in the rear part of the site.
When choosing a location, it is wise to take into account the location of the water source (well, water supply). In this case, it is necessary to ensure that the building does not interfere with either the owners of the site or the neighbors.
A place in a lowland that is periodically flooded is not suitable. On a large area, the bathhouse must be located within walking distance from a residential building, taking into account the location of the main communications.
It is important to take into account building codes when determining the location for a future bathhouse:
- At least 8 m from a residential building;
- From wooden outbuildings 11-15 m;
- From structures made of non-combustible materials 6-11 m;
- At least 1 m from the fence (boundary);
- At least 5 m from a natural body of water;
- At least 15 m from the forest.
Having selected the best place to build a bathhouse, taking into account all the nuances, you need to decide on the size of the building and the design.
Room interior
There is no more suitable place where you can simultaneously relax after a busy work week, imbue yourself with harmony, and cleanse your body than a sauna or bathhouse, which is closer in spirit to the Russian spirit.
For many, visiting it is a tradition that is supported by every generation, and is often instilled in families from early childhood, so it is not surprising that our compatriots want to have their own bathhouse in the backyard.
Great place to relax
The environment inside should give harmony and tranquility. This atmosphere is achieved by the combination of all parts of the interior. You should not think that the type of Russian baths is a standard steam room with a stove and the same type of shelves. A designer interior is always distinguished by original details and decor; only by implementing an individual project can you get a stylish room for couples and relaxation.
Stylish do-it-yourself room
Quality, thoughtful finishing and accompanying accessories are three pillars of internal content that will never cause you any inconvenience. For information on how to equip the interior, I will tell you today. These ideas can be used both at home, for your own needs, and for business.
Thoughtful finishing is the key to success
Project development
The project is easy to do yourself, taking into account the overall dimensions of the future structure. When calculating the dimensions, take into account the number of people who will be in the room at the same time. To comfortably accommodate one person you need 3 sq. m area.
At the planning stage, you should accurately determine the location of the person in the steam room. Seats will require less space than sunbeds to accommodate an adult horizontally.
In addition, it is important to think through the internal layout of the bathhouse in detail. The main room is the steam room. It can be supplemented with a shower room, a relaxation room, and a dressing room. If the area of the site does not allow you to place a spacious bathhouse, then you will have to limit yourself to a steam room and a small dressing room.
The table contains average standards for different bath options.
Independent work on the project will allow you to create the most convenient structure, taking into account various individual wishes.
What is a bathhouse?
Let me give you a short excursion into history. The Russian bathhouse was originally a free-standing low building with only one room. Inside everything was poor and austere. In the dressing room there are only benches and hooks for clothes, bands, and brooms. The building was used only as a steam room, and then you could take a dip and cool down in a river, an ice hole or a snowdrift. How do you like this prospect?
Simplified versions of Russian baths
Modern baths are a structure consisting of several rooms, each with its own functionality. There are various layouts, some offering large-scale construction, sometimes even in the perspective of two floors.
Building with several rooms
But more often, more familiar, medium-sized one-story buildings with three rooms are built:
- Steam room.
- Shower room (sometimes also a laundry room).
- Dressing room or, as it is also called, rest room.
Recreation room or dressing room
Inside each of the rooms you can create your own, exclusive style, although it is important to maintain a harmonious combination in the interior of the entire bath.
Small bathhouse project
Typically, summer cottages do not have a large area, so a mini bathhouse is a way out. Inside, the room consists of a dressing room and a steam room. The optimal solution would be a room of 4 x 4 m.
You will need to develop a detailed drawing with an exact indication of the area of each room, ceiling height, placement of the stove, doors, windows, light bulbs and sockets.
It is important to know that the window opening in the steam room is placed at a height of 185-195 cm from the floor surface. A similar bathhouse project would be a good option.
In this case, it is not difficult to adjust the sizes of the internal rooms relative to each other.
A carefully thought-out project and detailed drawing will help you accurately calculate the amount of building materials needed. Photos of a bathhouse in the country will help you decide on the appearance of the structure.
Is laminated timber environmentally friendly?
The slats are entirely made of wood and there is no doubt about their environmental friendliness. But the glue that is used in the construction of a bathhouse from laminated veneer lumber is quite toxic. From an environmental point of view, this building material is not recommended for use. Although there are adhesive compositions that are considered less harmful. These include EPI.
But still, most manufacturers prefer to use a polyurethane composition, which is famous for its harmful substances. And this adhesive composition is used more often because it is one of the cheapest.
Thus, we can conclude that building a bathhouse from this material is not a good solution. This is due to the fact that the walls in such a structure will not breathe. There is also the possibility of poisoning by harmful substances that the glue releases during heating.
- Lawn laying
- A garage at the dacha is not a warehouse, but a modern and comfortable space!
Diesel generator for home: which one to choose?
Selection of building materials
There is no strictly limited list of materials suitable for building a bathhouse in the country. Can be used:
- Tree;
- Brick;
- Aerated concrete blocks;
- Cinder blocks;
- Expanded clay concrete;
- Arbolit.
The seasonality of using the bathhouse should be taken into account. For year-round use, it is wise to take care of reliable thermal insulation. For the summer version, you can do without it.
Traditionally, wood is used to build a bathhouse. This can be a log house or a structure made of timber. A wooden bathhouse warms up quickly, the material is environmentally friendly and easy to use.
The construction time for a wooden bathhouse is quite short, and the ventilation in it is excellent.
Types of modern baths include frame structures. Frame baths are assembled from ready-made beams of various sections according to the project. A material with high thermal insulation qualities is used as insulation.
External cladding is performed using edged boards, block houses, siding, and OSB panels. For interior decoration, the most popular material is lining. The undoubted advantage of frame baths is their cost and assembly time.
Brick baths are very common. Brick is durable, fireproof, and, unlike natural wood, does not require protective treatment. The disadvantages of its use include the need to fill a strip foundation, the duration of construction, and the cost of the material.
You should know that it will take more time to warm up such a structure compared to a wooden structure, and the ventilation in it is noticeably worse.
Among modern materials suitable for building a bathhouse with your own hands, it is necessary to note gas blocks and foam blocks (expanded clay blocks).
You should know that aerated concrete blocks require a special adhesive composition, while expanded clay concrete blocks can be planted on ordinary cement mortar. The blocks are lightweight, which allows you to do the work alone.
Briefly about the main thing
When choosing an external finish for a bathhouse, the issue of the need for external insulation is first decided.
In most cases, it is necessary to leave an air gap between the insulation and the facade materials to ventilate it.
Most often, practical modern materials such as vinyl and metal siding and corrugated sheets are used for cladding.
Wooden panels also remain popular, but they are more expensive and require constant maintenance.
OSB and DSP boards are quite suitable as inexpensive or temporary finishing, and façade panels made of fiber cement, wood-polymer composite or slab insulation with stone finishing will give the bathhouse the most solid look.
Source
Materials for interior finishing
It is recommended that the rest room and dressing room be decorated inside with materials that have a low degree of thermal conductivity. Alder, linden or aspen are good for this purpose.
Wooden lining is usually used for the walls and ceiling in the steam room, since it can withstand prolonged exposure to high temperatures. It is not recommended to use softwood due to its ability to release resin. Wood derivatives (fibreboard, chipboard) can emit harmful substances, so they must also be discarded.
Having studied the photo of the bathhouse inside, it is easy to decide on the options for the interior decoration of the bathhouse.
Materials for exterior finishing of baths
- Vinyl or metal siding
. It is environmentally friendly, lightweight, durable and affordable. It is easy to install, resistant to atmospheric, mechanical and temperature influences. Available in a wide color palette. They are usually used to cover frame and brick buildings. - Wooden or plastic lining
. Both modifications of the material are characterized by relative cheapness. Easy to install. Suitable for finishing brick baths. - Block house
. It looks like a rounded log. With this finish, the bathhouse will look like a log house. - Imitation of timber
. Durable and durable lumber. It is a type of lining. - Edged and unedged boards
. Cheap option. The disadvantage is its unaesthetic appearance. - Fake diamond
. It has a long service life, withstands atmospheric influences and mechanical stress. Used to implement interesting design ideas. - Decorative plaster and cement-sand mortar
. An economical option, which is called a “fur coat”. It is easy to care for and frost-resistant. Suitable only for baths with a solid foundation due to its heavy weight. “Warm plaster” has become popular in recent years. - OSB panels
. Durable, elastic, water-repellent and fire-resistant material. Its installation does not require additional wall insulation. - Facade tiles
. Durable and resistant to external influences. Suitable for finishing any baths.
Please note: bathhouses made of timber and logs can begin to be lined no earlier than in a year and a half. The building must be “stable”
But brick buildings can begin to be faced immediately upon completion of construction.
Construction of a bathhouse
The first stage in the work is marking the construction site of the building. To do this, it is convenient to use a rope and pegs.
The next step will be the arrangement of the foundation, the type of which directly depends on the building materials used. Most often, a strip foundation is used, placing it along the perimeter of the walls and under internal partitions.
For a frame structure, a columnar or screw foundation is sufficient.
After the foundation has been laid out, the construction of walls begins: brickwork is done, a log house or frame structure is erected.
The construction of a frame bath involves the use of boards, timber and insulation. The insulation of the walls is carried out during the installation of the roof. This will help protect the materials from moisture.
The floor in the room is insulated and a floorboard is laid. The use of additional wooden panels as flooring will serve as a reasonable solution for a bathhouse in the country. It’s easy to take them out of the bathhouse into the utility room for additional drying, leaving the dacha until the next weekend.
Profiled timber as a material for the construction of a bathhouse
Profiled timber is considered one of the most environmentally friendly building materials. It began to be used in construction more than 15 years ago; this technology came to Russia from the Finns.
A sauna made from profiled timber has both its pros and cons. Positive aspects include ease of assembly. Indeed, using this technology, you can assemble a bathhouse like a children's construction set.
Also, such a bath has good thermal insulation. This is due to the locking connections. Another advantage is the correct geometric shape.
The disadvantages of this design include natural humidity. Possible cracking of walls and distortion of the structure.
It is better to take building material in winter, as it has a moisture content that is similar to chamber drying.
Ventilation arrangement
A well-equipped ventilation system will allow you to fully ventilate the room to avoid the formation of fungus and mold.
The air inlet is located at the bottom of the wall next to the heating boiler. The exhaust vent is located on the opposite wall, right under the ceiling.
During heating of the bath, the exhaust hole must be closed. Open it when it is necessary to ventilate the room.
Design materials
After the structure and insulation of the complex is ready, it is time for other types of finishing. Finishing work requires certain rules that have significant features when compared with finishing work in other buildings.
Design in Finnish
Impeccable interior content not only provides external convenience, but also has an impact on the health of visitors. Stylistics and practicality must be combined, and this depends on the materials used, which must meet the following characteristics:
- durability;
- fortress;
- environmental cleanliness;
- accumulation and retention of heat;
- low thermal conductivity;
- resistance to temperature changes;
- compatible with high humidity.
Ecological cleanliness
The traditional material that fully meets the listed requirements for arrangement is, of course, wood. In addition, the aesthetics of wood are pleasant in texture, have a subtle, healthy aroma, and look organic and natural.
The interior, where natural materials predominate, is beautiful in itself. It emanates a pleasant warmth and serenity, which creates an atmosphere of peace. Pairs can be made using one or more species and types of wood materials.
Several types of wood can be used in the steam room
Of course, the interior of a modern bathhouse is often combined with other materials. Broken logs, lining or brickwork coexist perfectly with stone, brick or tile masonry. The combination of different textures distributes each of the bath rooms in a special way.
Combination of different textures
However, you should know that paint and varnish materials are not used for interior finishing work. When heated, such coatings become a source of toxic substances because they are not able to withstand significant temperature changes.
Factory baths
As an option, you can consider purchasing a prefabricated bathhouse. Having studied the project from the manufacturer, it is easy to purchase a complete set of already fitted parts. The kit comes with detailed instructions for performing the work, as well as a complete set of necessary accessories.
Ready-made bathhouses in the country are an ideal solution when there is no time to do the construction yourself. The variety of projects allows you to choose the best option for any family.
When ordering such a bathhouse, you will need to prepare the site and take care of communications. The dimensions of the finished turnkey bathhouse are limited by the size of the transport for its transportation. For this reason, its dimensions cannot be more than 7 X 2.3 m. Installation of the structure will take several hours.
The difference in the cost of a bathhouse built independently and a ready-made structure is compensated by the savings in time to complete all the necessary work.
Russian style
A mandatory rule of any harmonious structure is that outside and inside it is necessary to adhere to a single style. Baths in the Russian style are mainly built from wooden logs, and therefore even a modern building looks the same in appearance as our great-grandfathers - a structure made of untreated wood, measuring 4x6 meters, with a height of approximately 3.5 meters .
We maintain a single style
To be considered an original Russian style, pay attention to elements such as:
- multi-tiered shelves;
- a large wooden table with benches around;
- working fireplace;
- a huge tub of water, wooden ladles and buckets;
- red brick stove-heater;
- wooden floor boards, brooms from different types of wood, towels and sheets.
Spirit of Russian style
There may be many such small and not so small details, but they have one common feature - all the design elements of a Russian bathhouse are of natural origin, consisting of natural materials.
Exclusively natural materials
It is dangerous to use synthetic or plastic material; when heated, such shelves can release toxic substances, cause burns, and poisoning.
In the shower room and locker room, use materials such as wood, boards, natural textiles, and ceramics. All this will create a cozy atmosphere, and things made by hand will add warmth and soulfulness.
Unity of comfort and relaxation
Photo of a bathhouse in the country
Steam room arrangement
The steam room is, of course, the most important of the rooms, and in Russian, the steam room is generally the main one. Most often it consists of burnt red brick, but you can use other materials, even ceramics. Increased temperature conditions and humidity in the room dictate specific rules in order to accurately select the material.
We decorate and arrange
For the steam room, only deciduous wood is suitable that can retain its qualities for many years (alder, linden, aspen). Floors are made both wooden and using tiles. If possible, preference should be given to tiles, since a wooden floor will slowly deteriorate.
We use tiles on the floor
Steam room design recommends a minimalist tone because the wood grain itself is a beautiful decoration. In the steam room you can use a window, which ideally breaks up the interior and is useful for ventilation.
Steam room with a window inside
There are natural boulders on the slab that accumulate and retain heat. Water pouring onto hot stones provokes the formation of wet steam, without which the whole essence of the steam room will be lost. The area of the room and its height should be small in order to achieve heating quickly and evenly. A water container should be installed next to the stove.
Another attribute of the steam room is shelves. Install them in corners or near walls. If possible, shelves are placed in several tiers. It is generally accepted that it is easiest to withstand the hot steam at the bottom, and not everyone can stay on the upper tier. In the end, it is under the ceiling that the bulk of the hot air accumulates, and it is very difficult to breathe there, but this is the main benefit of the procedure.
Shelves are an attribute of every bath
If the dimensions are small, then you can make the shelves narrow and rounded. Strict sharp corners will take up useful space. The best material for preparing shelves for a bathtub is linden and larch, which is quite justified from the point of view of a practical approach - the boards of these types of wood are resistant to moisture and rot, so products made from them can be used for more than a dozen years.
The best material for shelves is linden
The most affordable type of wood is pine, which, alas, is not at all suitable for arranging shelving; it cannot be used in a steam room, since when heated it releases resin that can ignite and cause burns.
Bathhouse foundation
There is no single correct answer to this question. For different soils and types of construction, you should choose different foundation options.
Strip foundation
Suitable for frame baths and heaving soil, which holds moisture well, but fluctuates depending on the time of year. For such a foundation it is necessary to dig a trench about 40 cm deep and about 30 cm wide. To reduce the risk of deformation of the building, it is recommended to pour a layer of sand of at least 20 cm and 10 cm of gravel.
Timber is suitable for formwork. You will also need reinforcement with a cross section of 12-15 mm. The assembled structure is poured with concrete. While it hardens, you need to pierce it with a probe or shovel to remove possible air pockets.
Columnar foundation
This foundation is more stable and is used for heavy buildings and moving soil. For pillars, pipes, stone or brick, securely filled with mortar, are suitable. The depth into the ground may vary.
The main condition is a step of at least 2 meters between the pillars. Ideally, 1.5 m. The pillars are installed in sand well-drained with water, after which it is carefully compacted. Don't forget about waterproofing. Bituminous mastic and roofing felt are perfect.
To completely harden, the foundation will need at least 10 days.
Calculation of the required bath size.
The dimensions of the bath consist of the following indicators:
- The number of people in it at the same time. According to regulatory criteria, there must be at least 5 square meters of free space per person. Thus, if you have at least 5 friends who like to take a steam bath, allocate at least 25 square meters for the bathhouse.
- Number of premises in the bath complex. The main room in the bathhouse is the steam room. In addition to the steam room, you can provide a relaxation room, a dressing room, a veranda, a summer kitchen and a bathroom. If you plan to build a bathhouse for a family of 4 people, then the optimal area of the bathhouse will be 3x3 meters. Recommended premises: steam room, relaxation room and bathroom.
For a site with small dimensions, a small bathhouse in the country, measuring 4x4 meters, would be an excellent option.
Installing a roof on a bathhouse
After the walls are erected, the installation of the roof begins. The type of roof depends on your preference, but we recommend the gable type as it significantly reduces the load on the walls.
Stages of roof construction:
- Installation of the Mauerlat;
- Fastening to the Mauerlat of the rafter system;
- Laying waterproofing;
- Lathing stuffing;
- Installation of the finishing coating.
When choosing a coating, give preference to lightweight materials: slate or roofing felt. When creating a roof, do not forget about insulation. Foil film is used as insulation.
